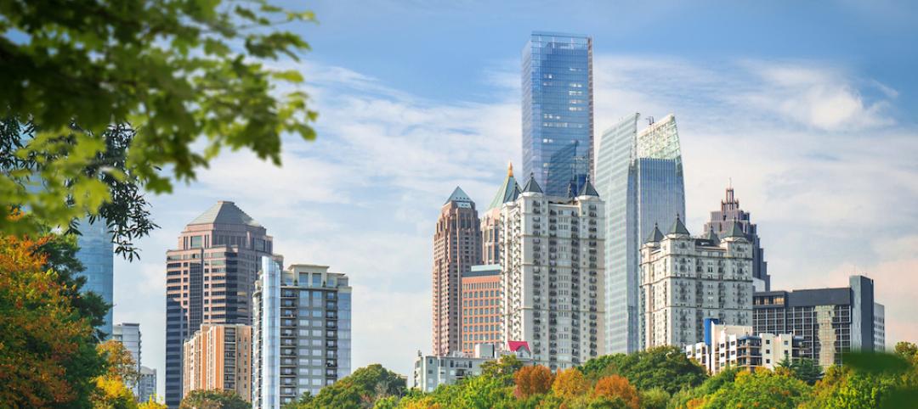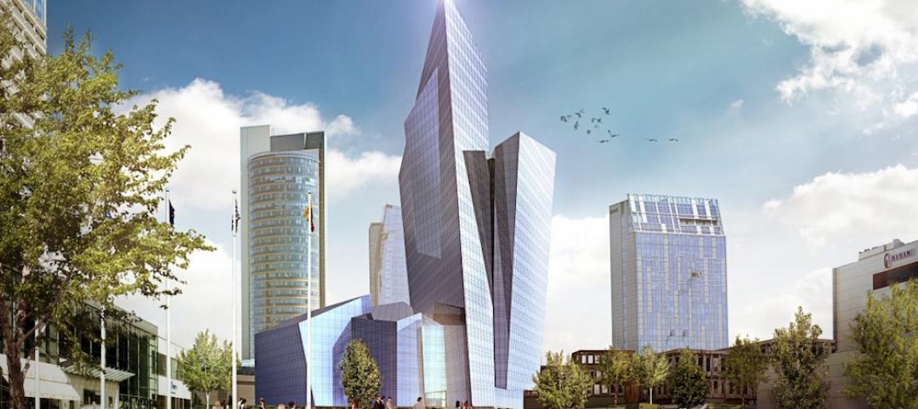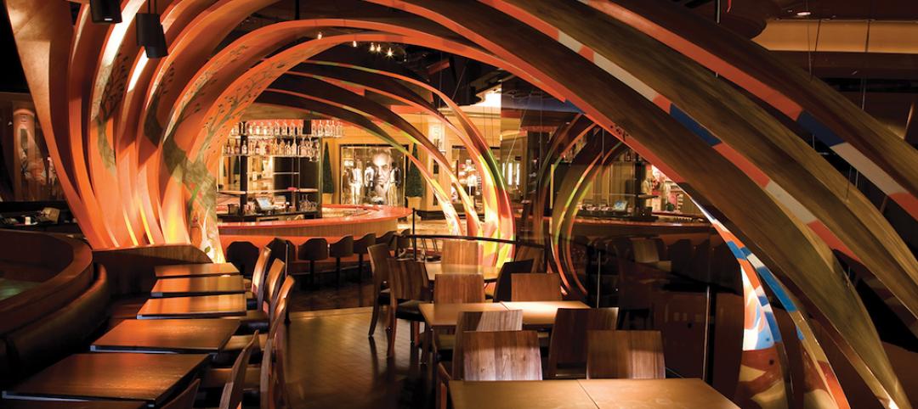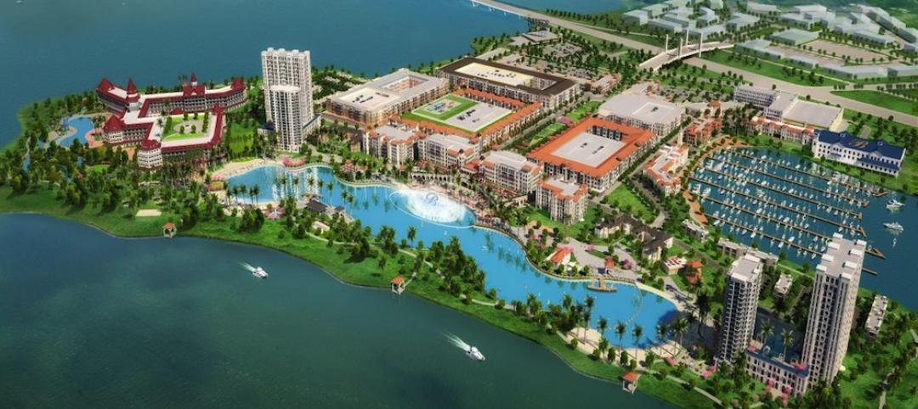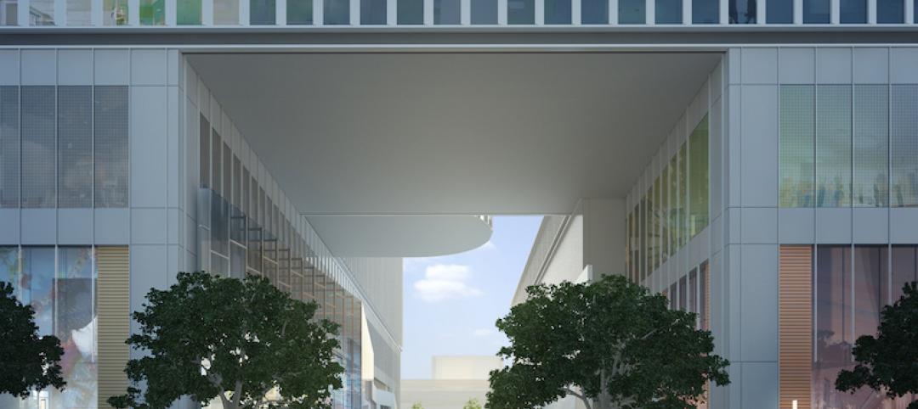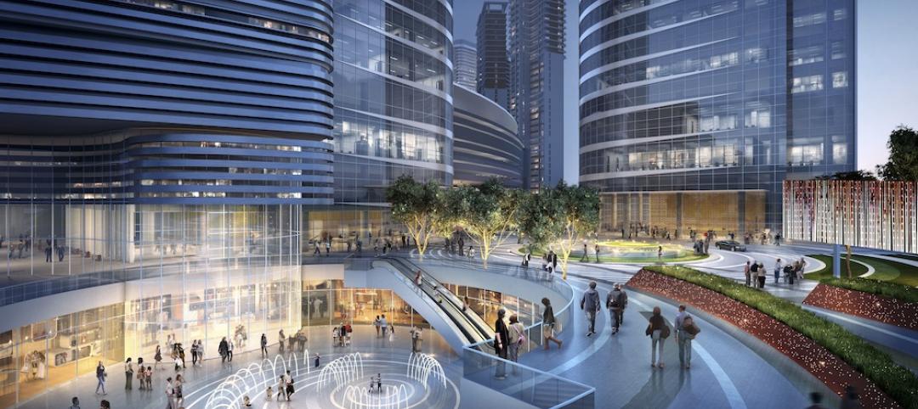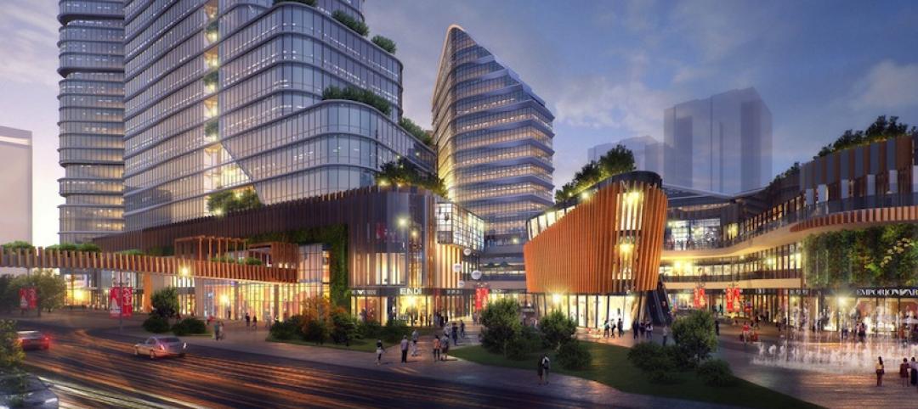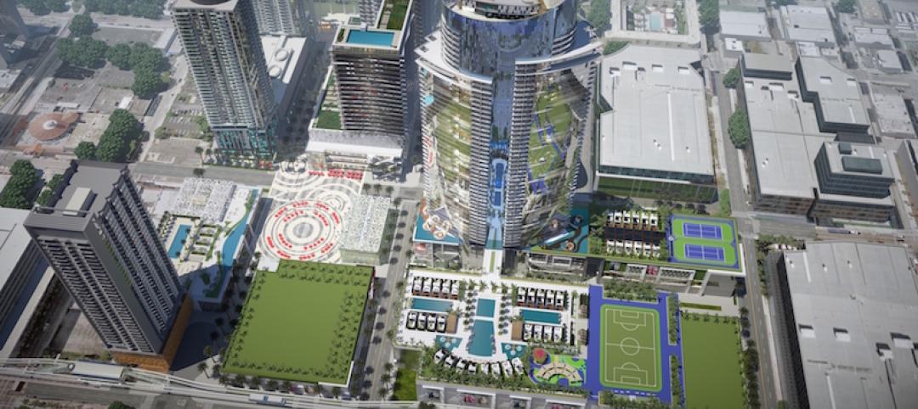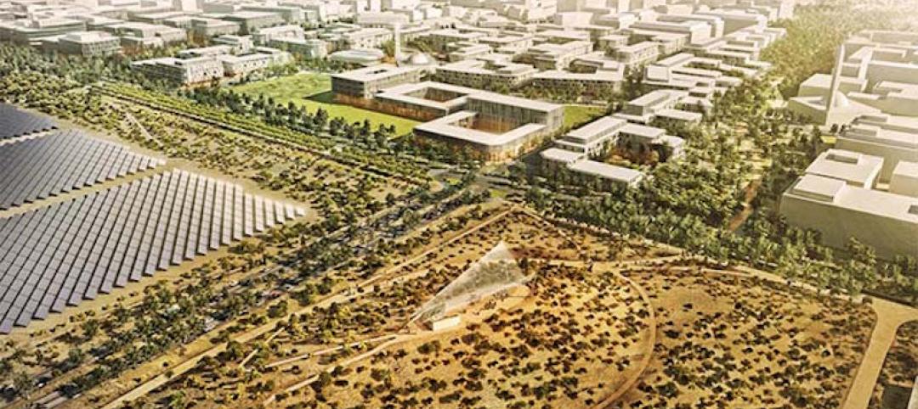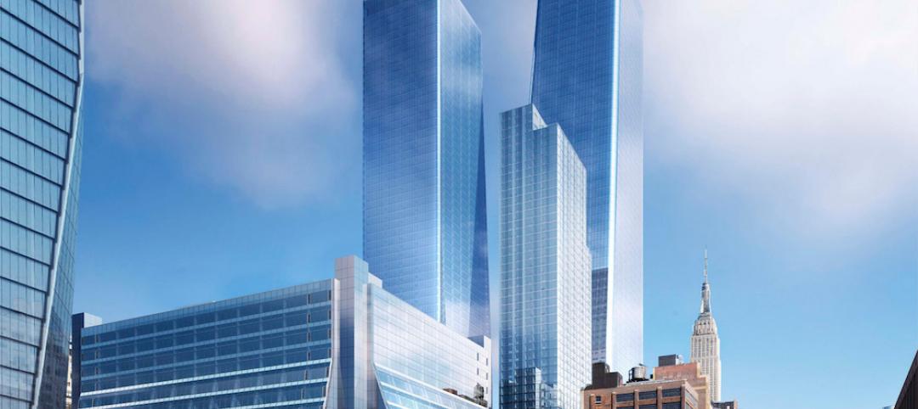Following an international competition that featured 27 groups comprised of 71 studios from nine different countries, SOM has been selected to design the Olympic Village for the 2026 Milan-Cortina Olympics.
The new Olympic Village will transform the Porta Romana district, creating a sustainable urban community and offer a new model for Olympic facilities to serve post-Olympic social goals. The village encompasses a set of public green spaces, the transformation of two historic structures, and six new mass timber residential buildings that will serve Olympic athletes in the short term.
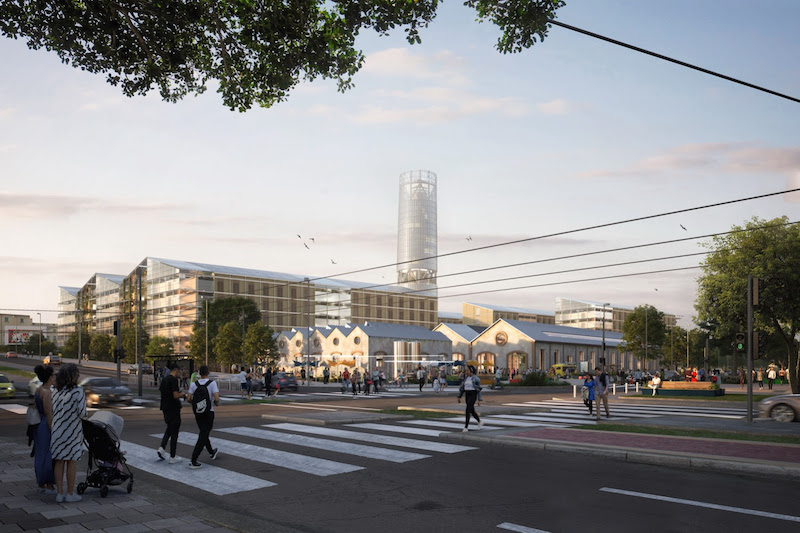
After the Olympics, the athletes homes will be reused for student housing; the park and railway side buildings near the Olympic Square will be used for affordable housing; and the Olympic Village Plaza will become a neighborhood square with shops, bars, restaurants, and cafes planned at street level, along with outdoor space for farmers’ markets and other community events.
“Rather than ceasing to be of use after the Olympics, the Porta Romana Olympic Village will ultimately become a vibrant, self-sustaining neighborhood built around the principles of social equity, environmental commitment, wellness, and inclusivity,” said SOM Design Partner Colin Koop, in a release. “The village adopts the rhythm of the area’s streetscape, creating a porous urban block with a variety of public spaces and communal anchors that will enhance Milan’s vibrant tapestry of ground floor experiences.”
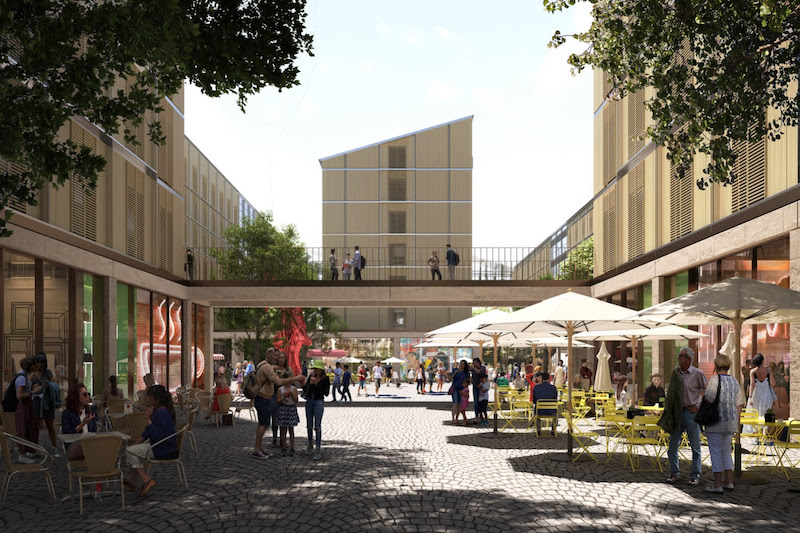
The new buildings take architectural inspiration from the historic buildings of Milan, featuring contemporary materials and communal terraces. Shaded by vertical plantings, these terraces serve as bridges between the buildings, becoming signature gathering spaces and outdoor study rooms for students. The integration of greenery within the outdoor areas will contribute to the neighborhood’s climate resilience while also creating space for urban farms that enable on-site for production.

The village’s mechanical systems will tie in to the precinct’s loops, with passive cooling strategies, solar panels, and rooftop gardens ensuring more than 30% of the energy used will be produced on site. Stormwater will be collected on site and reused, with a reduction in the use of drinking water by 50% and CO2 reduction of 40% for heating and cooling. The village will target minimal environmental impact in accordance with Nearly Zero Energy Building requirements.
Construction of the Olympic Village is slated to be completed by July 2025.

Related Stories
High-rise Construction | Jul 26, 2016
Perkins+Will unveils plans for what will be Atlanta’s second-tallest tower
The 74-story 98 Fourteenth Street will be a mixed-use building with retail space and luxury residential units.
Mixed-Use | Jul 18, 2016
Studio Libeskind designs jagged mixed-use tower for Lithuania’s capital
The glass facade, and spaces for restaurants, a luxury hotel, and offices will lure visitors and tenants.
Retail Centers | May 10, 2016
5 factors guiding restaurant design
Restaurants are more than just places to eat. They are comprising town centers and playing into the future of brick-and-mortar retail.
Mixed-Use | May 1, 2016
A man-made lagoon with a Bellagio-like fountain will be the highlight of a mixed-use project outside Dallas
Construction will soon begin on housing, retail, and office spaces.
Mixed-Use | Apr 24, 2016
Atlanta’s Tech Square is establishing The ATL’s Midtown district as a premier innovation center
A much anticipated, Portman-developed tower project will include collaborative office spaces, a data center, and a retail plaza.
Mixed-Use | Mar 2, 2016
Spiral forms dominate SWA’s planned mixed-use complex in China
The 1 million-sm development is expected to serve as a destination for Chengdu, Southwest China’s largest city.
Mixed-Use | Feb 22, 2016
Goettsch Partners and Lead 8 win design competition for Shanghai mixed-use complex
The designers stressed walkability and green space to attract visitors.
Mixed-Use | Feb 18, 2016
New renderings unveiled for Miami Worldcenter master plan
The ‘High Street’ retail promenade and plaza is one of the largest private master-planned projects in the U.S. and is set to break ground in early March.
Green | Feb 18, 2016
Best laid plans: Masdar City’s dreams of being the first net-zero city may have disappeared
The $22 billion experiment, to this point, has produced less than stellar results.
Mixed-Use | Jan 25, 2016
SOM unveils renderings of dual-tower Manhattan West development
The five million-sf project includes two office towers, a residential tower, retail space, and a new public square.



