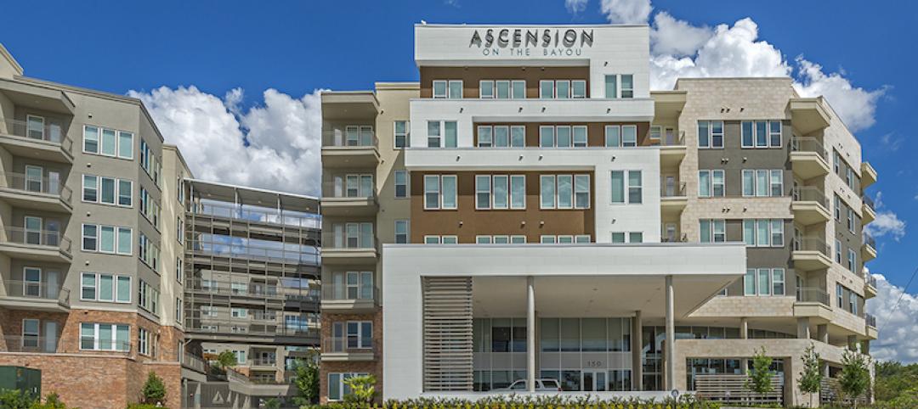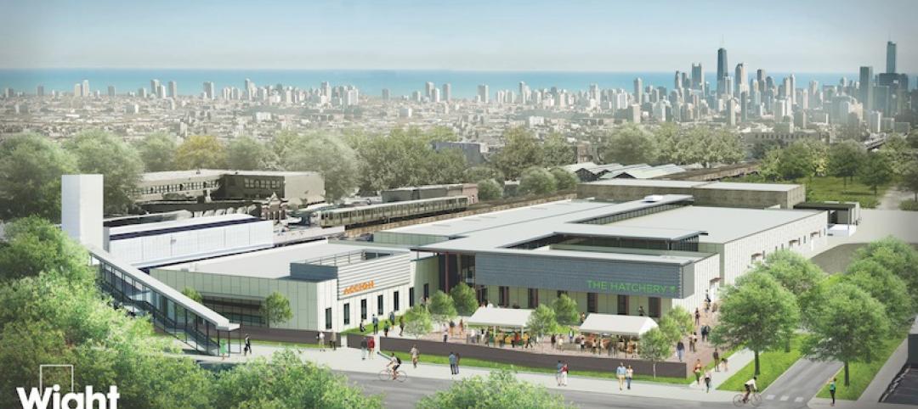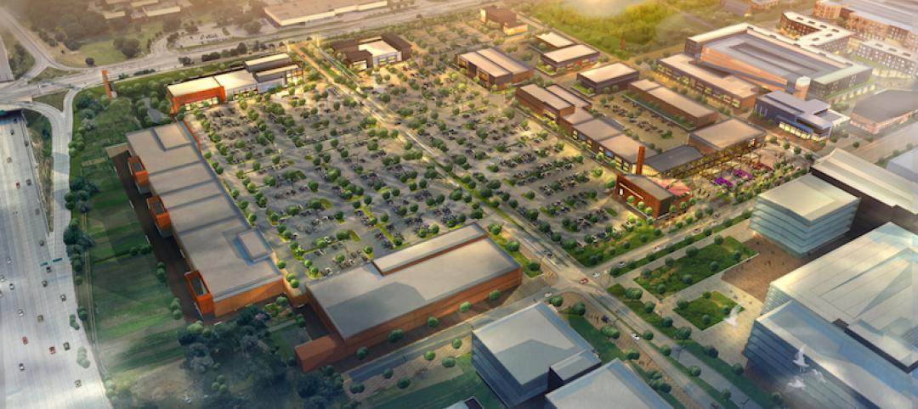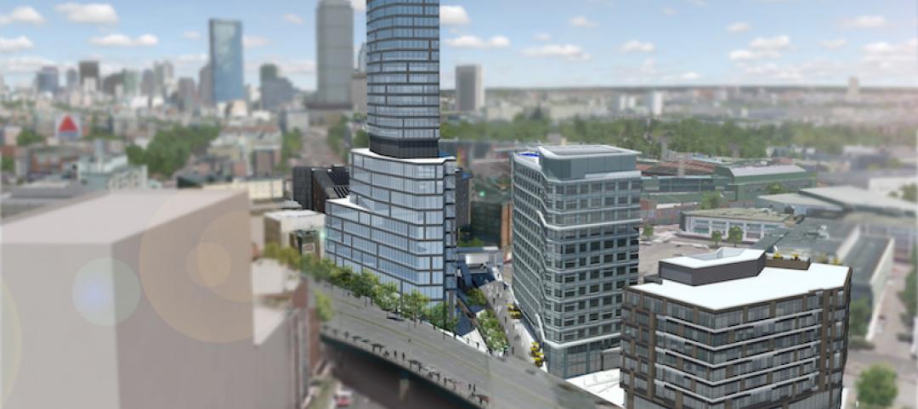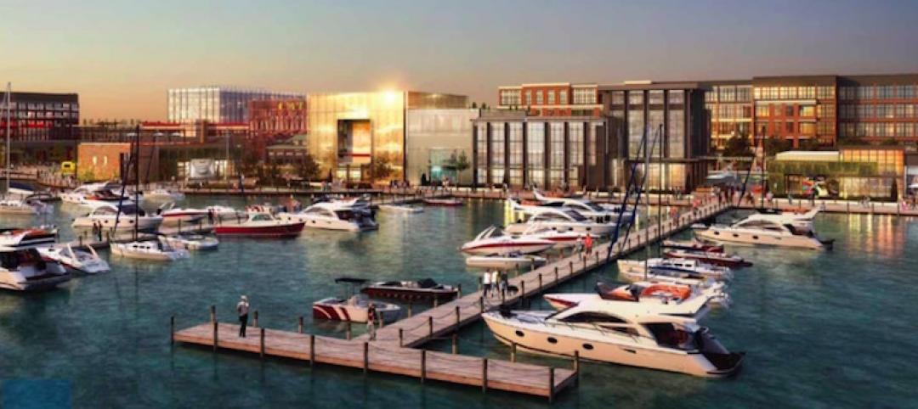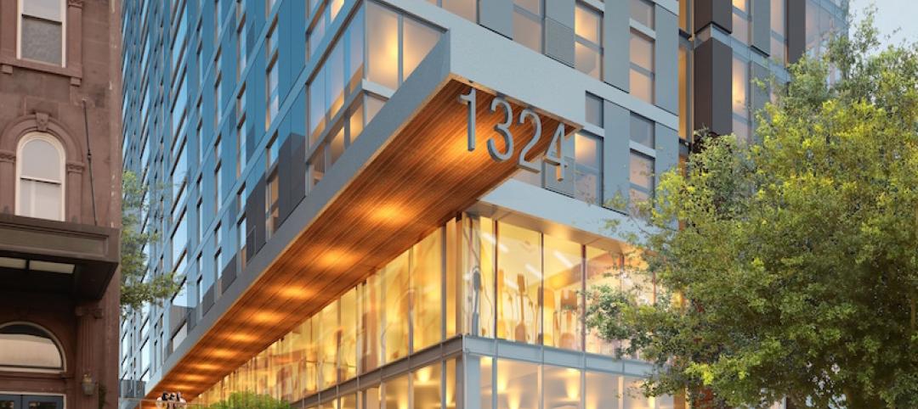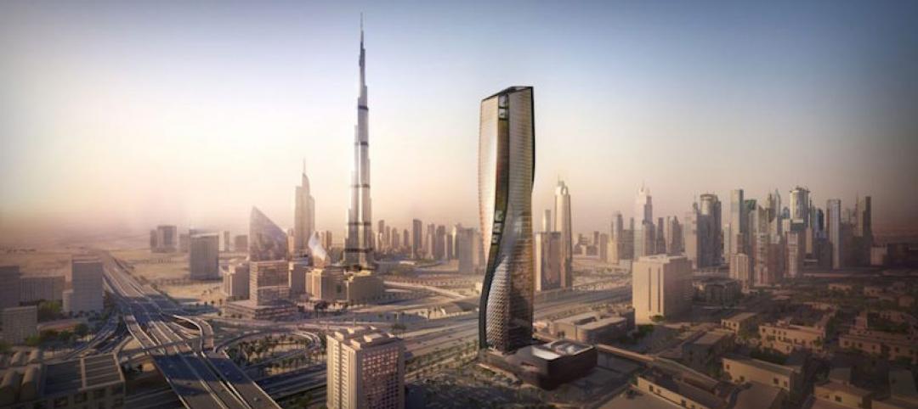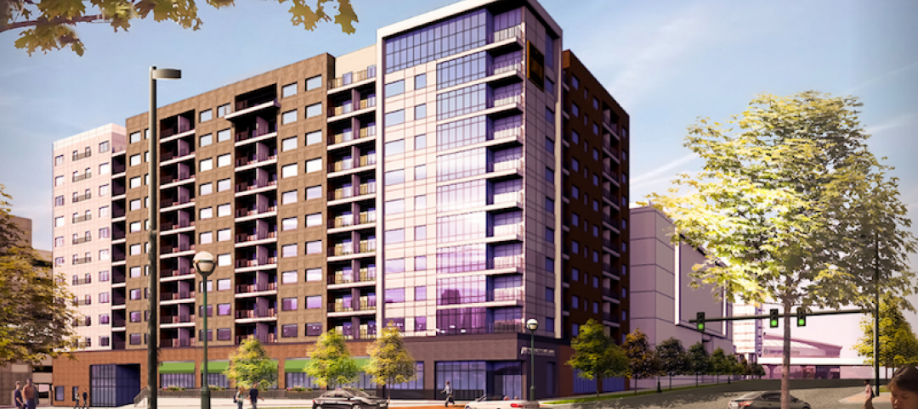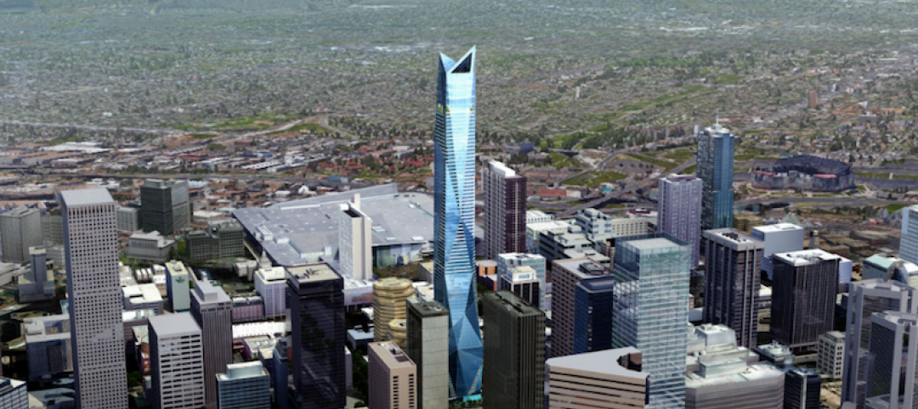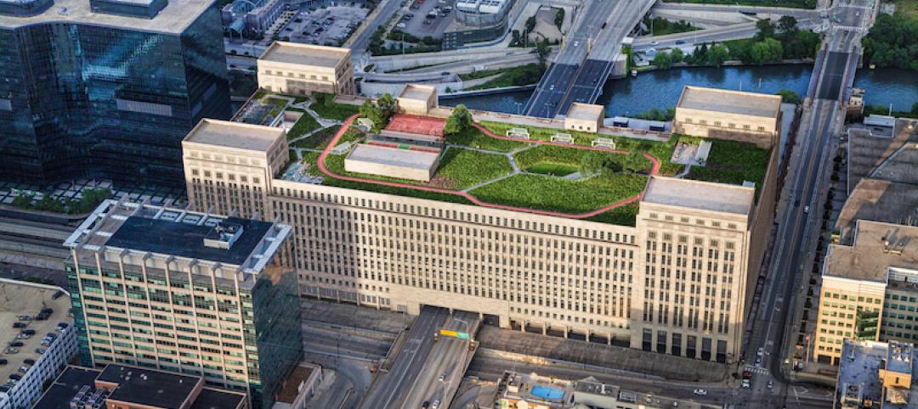Following an international competition that featured 27 groups comprised of 71 studios from nine different countries, SOM has been selected to design the Olympic Village for the 2026 Milan-Cortina Olympics.
The new Olympic Village will transform the Porta Romana district, creating a sustainable urban community and offer a new model for Olympic facilities to serve post-Olympic social goals. The village encompasses a set of public green spaces, the transformation of two historic structures, and six new mass timber residential buildings that will serve Olympic athletes in the short term.
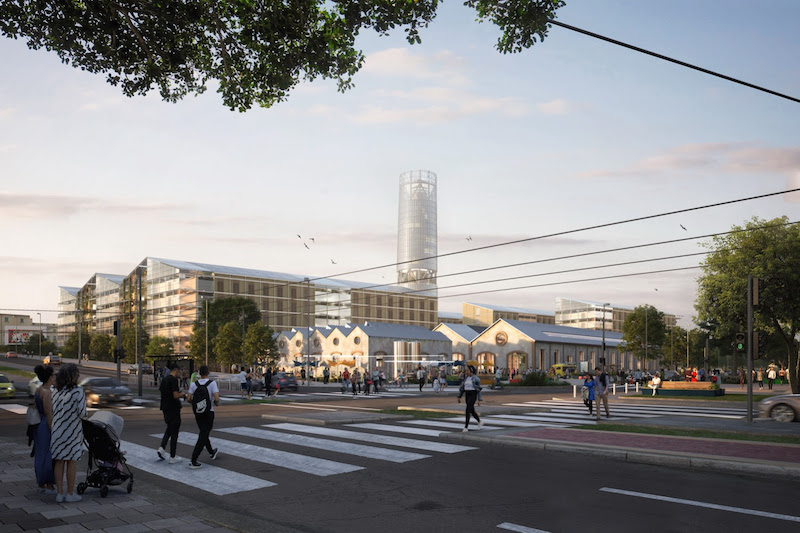
After the Olympics, the athletes homes will be reused for student housing; the park and railway side buildings near the Olympic Square will be used for affordable housing; and the Olympic Village Plaza will become a neighborhood square with shops, bars, restaurants, and cafes planned at street level, along with outdoor space for farmers’ markets and other community events.
“Rather than ceasing to be of use after the Olympics, the Porta Romana Olympic Village will ultimately become a vibrant, self-sustaining neighborhood built around the principles of social equity, environmental commitment, wellness, and inclusivity,” said SOM Design Partner Colin Koop, in a release. “The village adopts the rhythm of the area’s streetscape, creating a porous urban block with a variety of public spaces and communal anchors that will enhance Milan’s vibrant tapestry of ground floor experiences.”
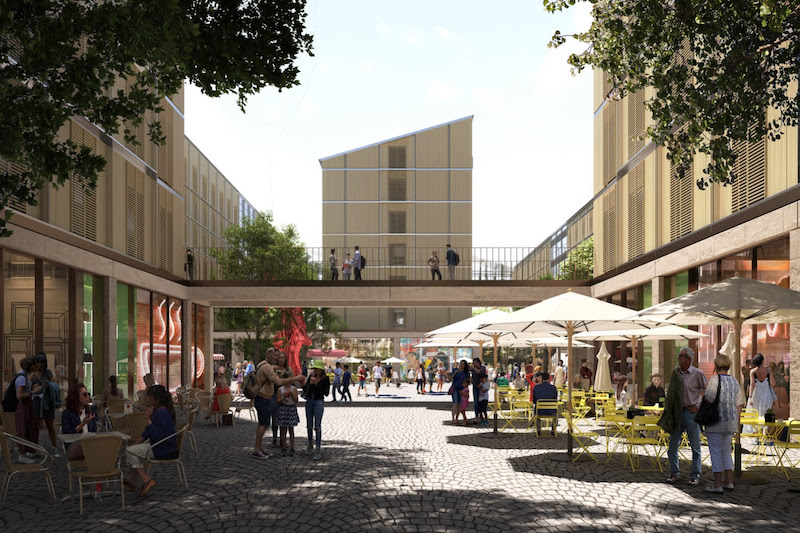
The new buildings take architectural inspiration from the historic buildings of Milan, featuring contemporary materials and communal terraces. Shaded by vertical plantings, these terraces serve as bridges between the buildings, becoming signature gathering spaces and outdoor study rooms for students. The integration of greenery within the outdoor areas will contribute to the neighborhood’s climate resilience while also creating space for urban farms that enable on-site for production.

The village’s mechanical systems will tie in to the precinct’s loops, with passive cooling strategies, solar panels, and rooftop gardens ensuring more than 30% of the energy used will be produced on site. Stormwater will be collected on site and reused, with a reduction in the use of drinking water by 50% and CO2 reduction of 40% for heating and cooling. The village will target minimal environmental impact in accordance with Nearly Zero Energy Building requirements.
Construction of the Olympic Village is slated to be completed by July 2025.

Related Stories
Mixed-Use | Jan 3, 2018
A Houston luxury apartment complex has its own co-working space
The new community is located in the economic and population center of Houston.
Mixed-Use | Jan 2, 2018
Food incubator will support entrepreneurs on Chicago’s West Side
Designed by Wight & Company, the 67,000-sf food incubator development in Chicago’s East Garfield Park neighborhood will also serve as the new headquarters for the nonprofit Accion Chicago.
Mixed-Use | Dec 12, 2017
A new live/work neighborhood is about to get under way in Omaha, Neb.
Walkability and recreation will be key features of West Farm.
Mixed-Use | Dec 12, 2017
Construction begins on Phase I of $240 million mixed-use development in Boston
Fenway Center will span 4.5 acres between Brookline, Beacon Street, David Ortiz Way, and the Massachusetts Turnpike.
Mixed-Use | Nov 17, 2017
Riverton will be the largest mixed-use project in New Jersey history
The 418-acre waterfront development will sit on the Raritan River.
Mixed-Use | Nov 1, 2017
18-story residential tower breaks ground near Temple University
The tower will provide apartment units for students and young professionals.
Mixed-Use | Oct 19, 2017
Mixed-use Dubai tower will have the world’s tallest ceramic facade
The 63-story tower will house a Mandarin Oriental hotel, residences, and restaurants.
Mixed-Use | Oct 6, 2017
Omaha gets its first entertainment district
Leo A Daly designed the mixed-use development, which takes advantage of a new city ordinance that allows alcoholic beverages outdoors.
High-rise Construction | Oct 4, 2017
90-story mixed-use building could become Denver’s first supertall tower
Manhattan-based Greenwich Realty Capital is developing the project.
Reconstruction & Renovation | Sep 28, 2017
Plans for Chicago’s historic Post Office building revealed by 601W Companies and Gensler
The redevelopment project is currently the largest in the nation.



