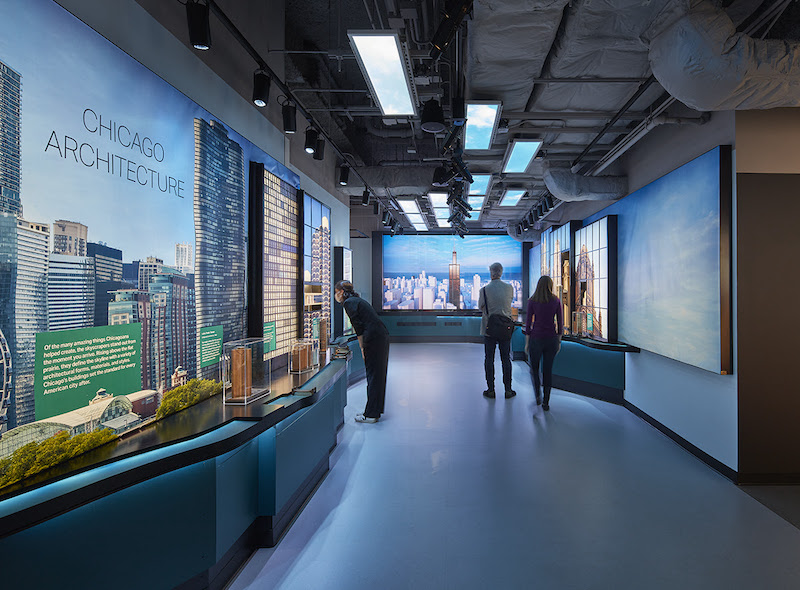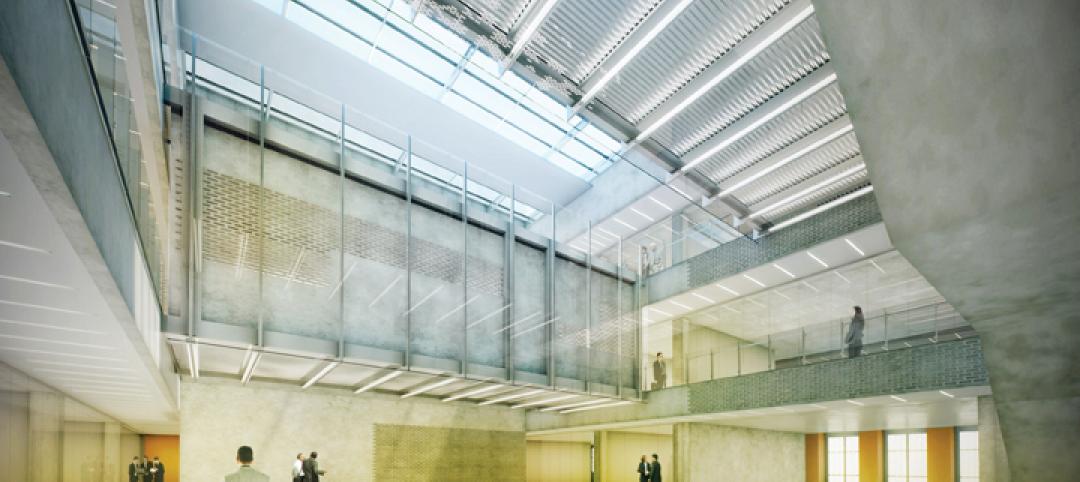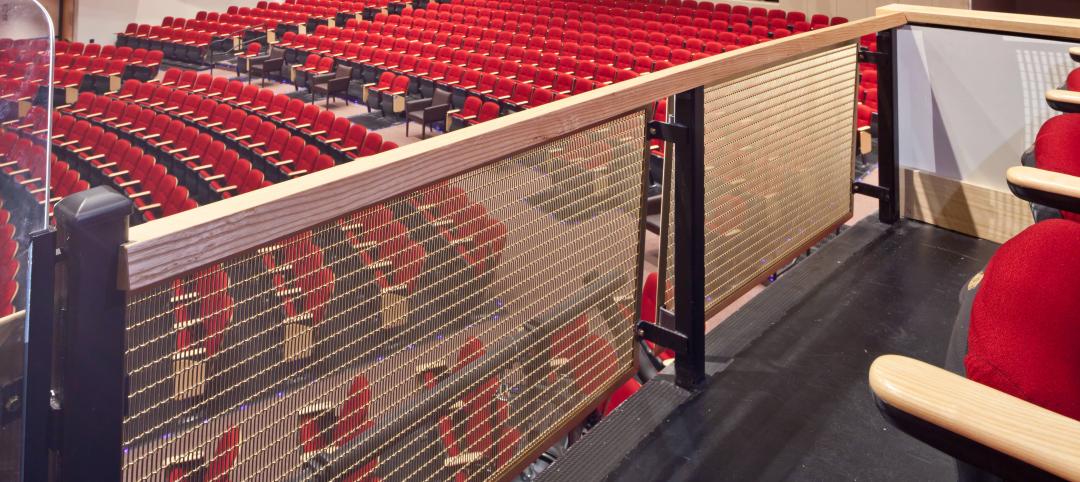SOM has completed the renovation and transformation of the Willis Tower Skydeck. The project includes an immersive new exhibition and a reimagined observation deck that will allow visitors to explore the city’s past, present, and future. The project returns the Skydeck to the original vision for the building, foregrounding the tower’s iconic views while showcasing its structural design through minimal design gestures and subtle finishes.
Upon entering, guests are guided through an interactive exhibition that explores how architecture has shaped Chicago’s history and identity. The exhibition includes bronze models of the city’s most influential buildings and a fly-through video that gives an immersive tour of the skyline.
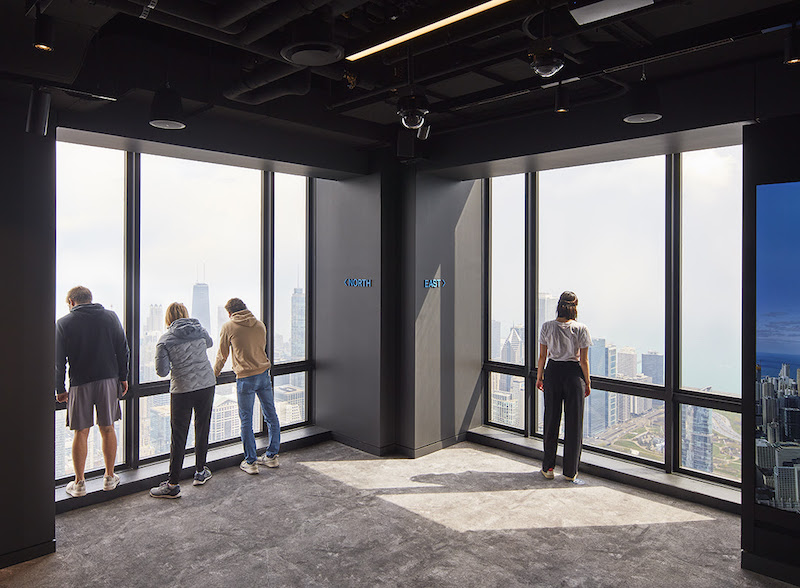
The transformed observation deck on floor 103 includes improved lighting and building technology upgrades that greatly expand views across the city. New interactive screens encourage visitors to learn more about Chicago’s historic architecture.
As part of the renovation, Willis Tower earned LEED Platinum certification. SOM led design for architecture, interiors, structural, mechanical, electrical, and plumbing engineering. RL Edward Partners and Clark Construction Group constructed the renovation.
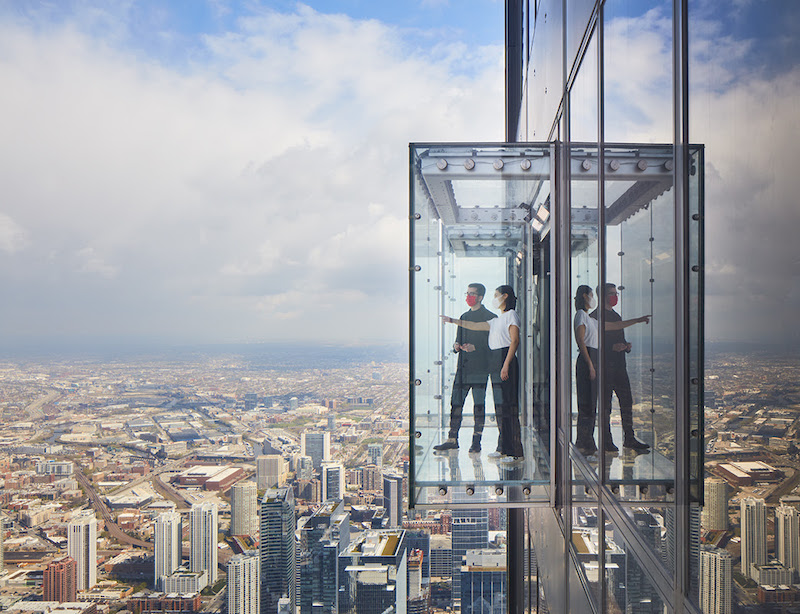
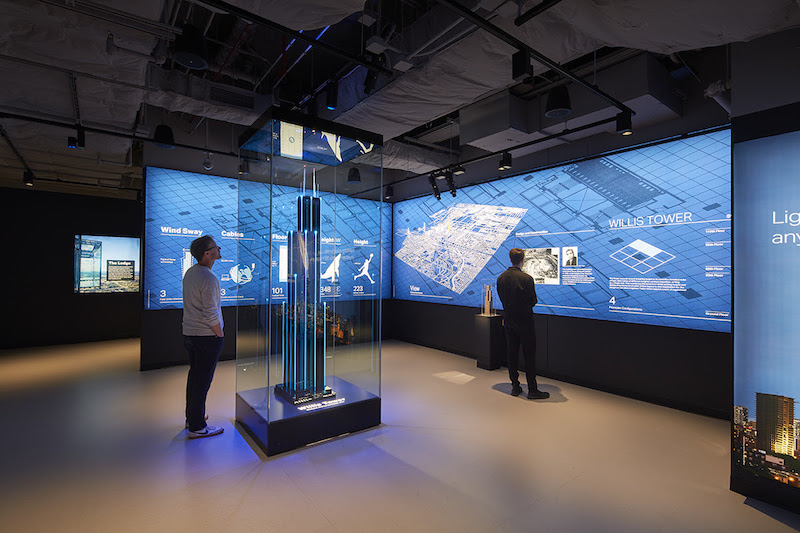
Related Stories
| May 7, 2012
4 more trends in higher-education facilities
Our series on college buildings continues with a look at new classroom designs, flexible space, collaboration areas, and the evolving role of the university library.
| May 3, 2012
NSF publishes ANSI standard evaluating the sustainability of single ply roofing membranes
New NSF Standard provides manufacturers, specifiers and building industry with verifiable, objective criteria to identify sustainable roofing products.
| Apr 30, 2012
KBE Building completes renovation at the ConnCAT
The $1.2 million project consisted of a 16,000-sf interior renovation.
| Apr 27, 2012
GreenExpo365.com to offer webinars on EPA’s WaterSense Program
Architects and builders interested in developing water-efficient buildings invited to attend free sessions featuring experts discussing water-efficient building practices.
| Apr 20, 2012
Century-old courthouse renovated for Delaware law firm offices
To account for future expansion, Francis Cauffman developed a plan to accommodate the addition of an 8-story tower to the building.
| Apr 16, 2012
University of Michigan study seeks to create efficient building design
The result, the researchers say, could be technologies capable of cutting the carbon footprint created by the huge power demands buildings place on the nation’s electrical grid.


