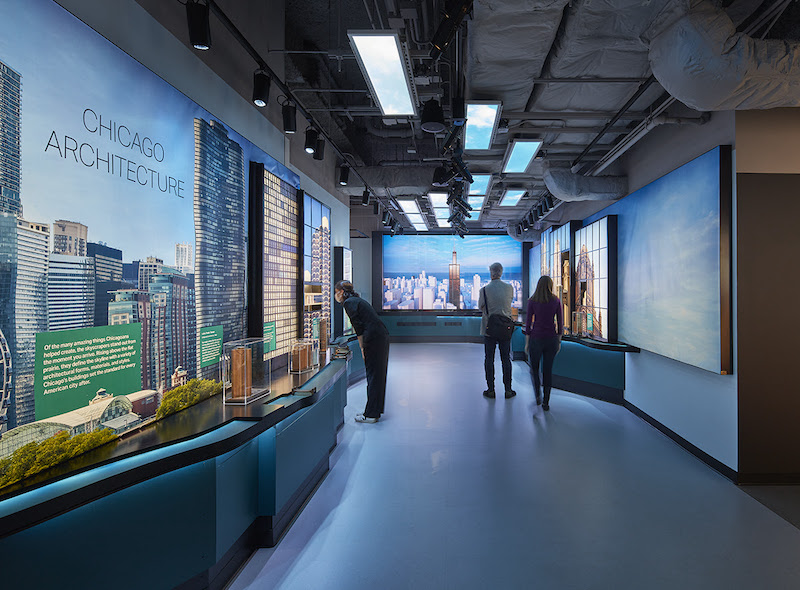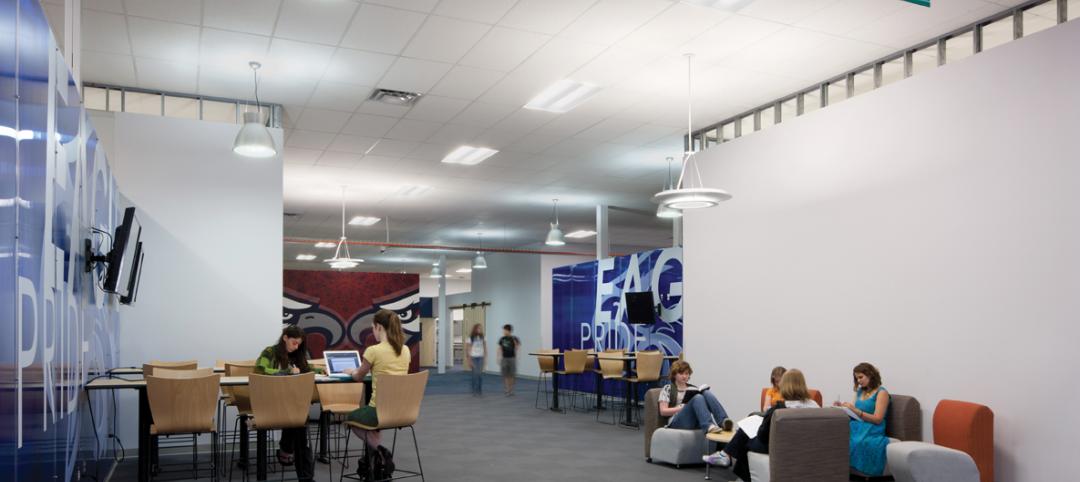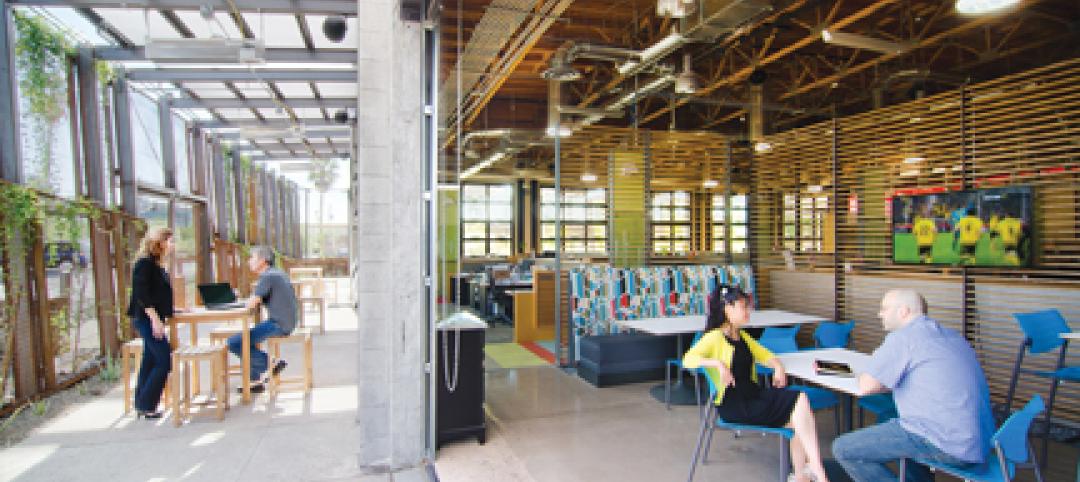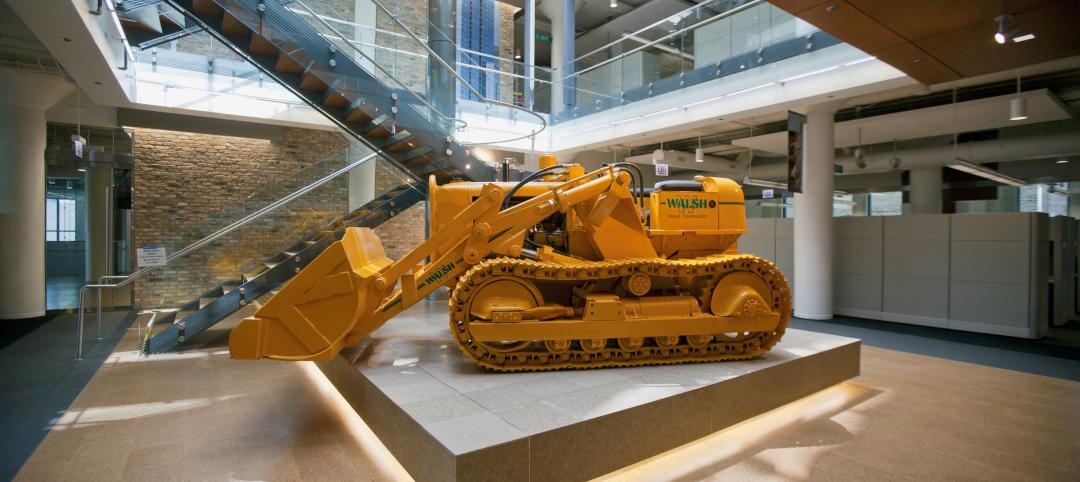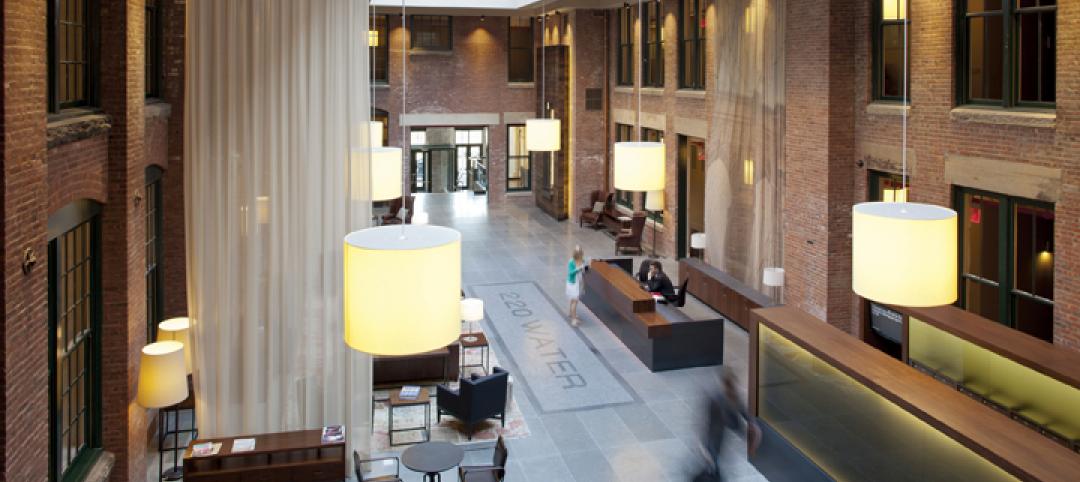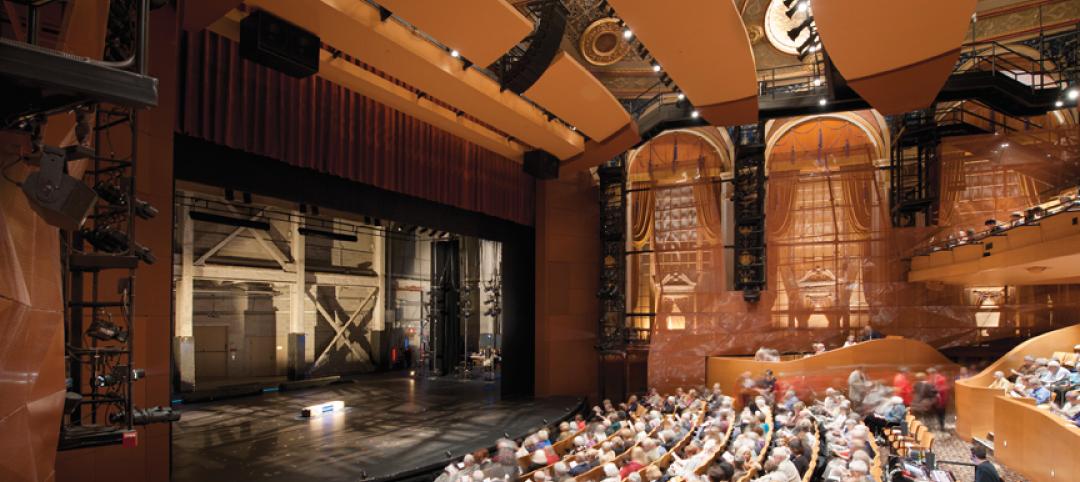SOM has completed the renovation and transformation of the Willis Tower Skydeck. The project includes an immersive new exhibition and a reimagined observation deck that will allow visitors to explore the city’s past, present, and future. The project returns the Skydeck to the original vision for the building, foregrounding the tower’s iconic views while showcasing its structural design through minimal design gestures and subtle finishes.
Upon entering, guests are guided through an interactive exhibition that explores how architecture has shaped Chicago’s history and identity. The exhibition includes bronze models of the city’s most influential buildings and a fly-through video that gives an immersive tour of the skyline.
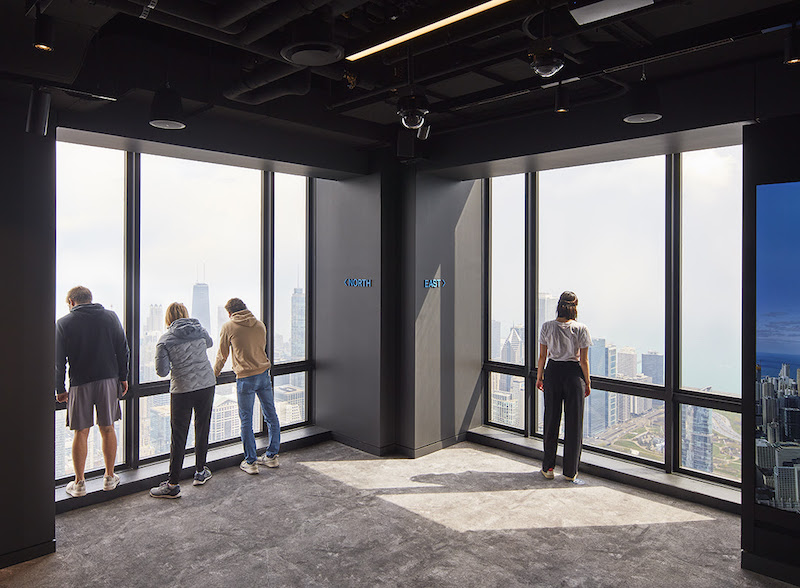
The transformed observation deck on floor 103 includes improved lighting and building technology upgrades that greatly expand views across the city. New interactive screens encourage visitors to learn more about Chicago’s historic architecture.
As part of the renovation, Willis Tower earned LEED Platinum certification. SOM led design for architecture, interiors, structural, mechanical, electrical, and plumbing engineering. RL Edward Partners and Clark Construction Group constructed the renovation.

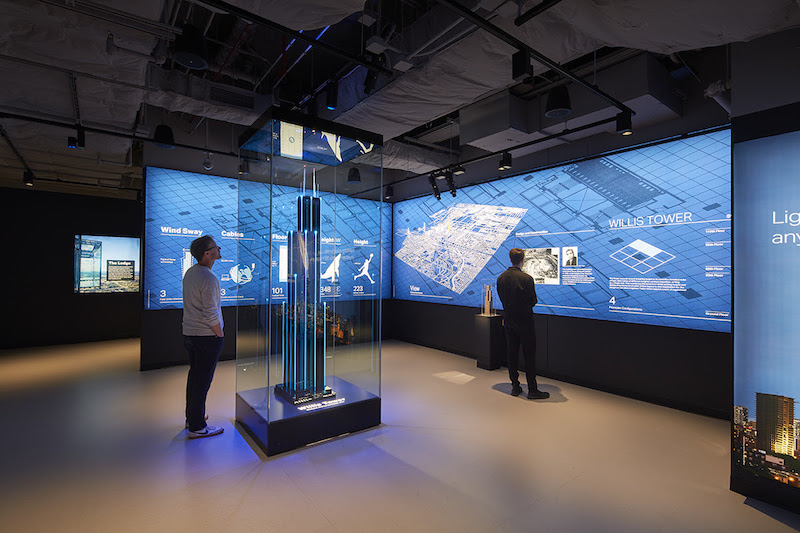
Related Stories
| Oct 5, 2012
2012 Reconstruction Award Special Recognition: Joplin Interim High School, Joplin, Mo.
At 5:41 p.m. CDT on Sunday, May 22, 2011, an EF5 tornado touched down in Joplin, Mo. In the next 31 minutes, the mile-wide, multiple-vortex tornado, with winds up to 250 mph, destroyed two thousand buildings, including Joplin High and nine other schools.
| Oct 5, 2012
2012 Reconstruction Award Bronze Winner: DPR Construction, Phoenix Regional Office, Phoenix, Ariz.
Working with A/E firm SmithGroupJJR, DPR converted a vacant 16,533-sf one-time “adult-themed boutique” in the city’s reemerging Discovery Triangle into a LEED-NC Platinum office, one that is on target to be the first net-zero commercial office building in Arizona.
| Oct 5, 2012
2012 Reconstruction Award Bronze Winner: Pomeroy Senior Apartments, Chicago, Ill.
The entire interior of the building was renovated, from the first floor lobby and common areas, to the rooftop spaces. The number of living units was reduced from 120 to 104 to allow for more space per unit and comply with current accessibility requirements.
| Oct 5, 2012
2012 Reconstruction Award Bronze Winner: Walsh Group Training and Conference Center, Chicago, Ill.
With its Building Team partners—architect Solomon Cordwell Buenz, structural engineer CS Associates, and M/E engineer McGuire Engineers—Walsh Construction, acting as its own contractor, turned the former automobile showroom and paperboard package facility into a 93,000-sf showcase of sustainable design and construction.
| Oct 5, 2012
2012 Reconstruction Award Silver Winner: 220 Water Street, Brooklyn, N.Y.
The recent rehabilitation of 220 Water Street transforms it from a vacant manufacturing facility to a 134-unit luxury apartment building in Brooklyn’s DUMBO neighborhood.
| Oct 5, 2012
2012 Reconstruction Award Silver Winner: Residences at the John Marshall, Richmond, Va.
In April 2010, the Building Team of Rule Joy Trammell + Rubio, Stanley D. Lindsey & Associates, Leppard Johnson & Associates, and Choate Interior Construction restored the 16-story, 310,537-sf building into the Residences at the John Marshall, a new mixed-use facility offering apartments, street-level retail, a catering kitchen, and two restored ballrooms.
| Oct 4, 2012
2012 Reconstruction Awards Silver Winner: Allen Theatre at PlayhouseSquare, Cleveland, Ohio
The $30 million project resulted in three new theatres in the existing 81,500-sf space and a 44,000-sf contiguous addition: the Allen Theatre, the Second Stage, and the Helen Rosenfeld Lewis Bialosky Lab Theatre.


