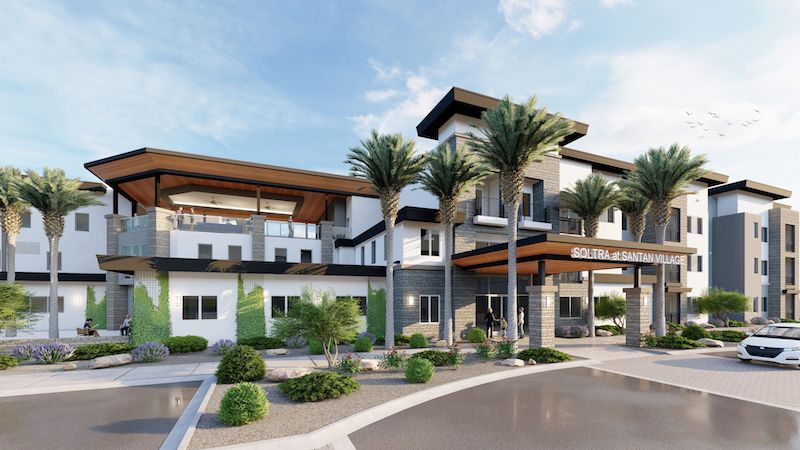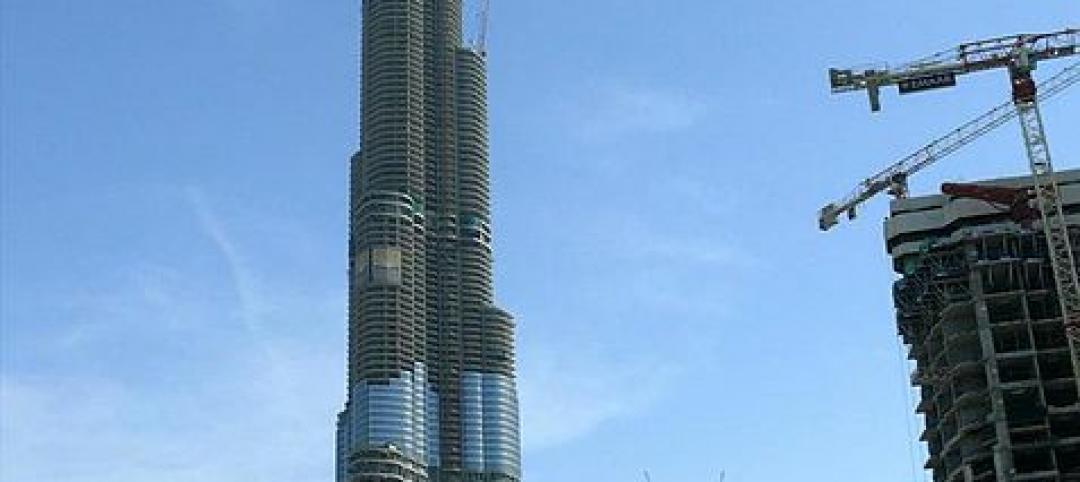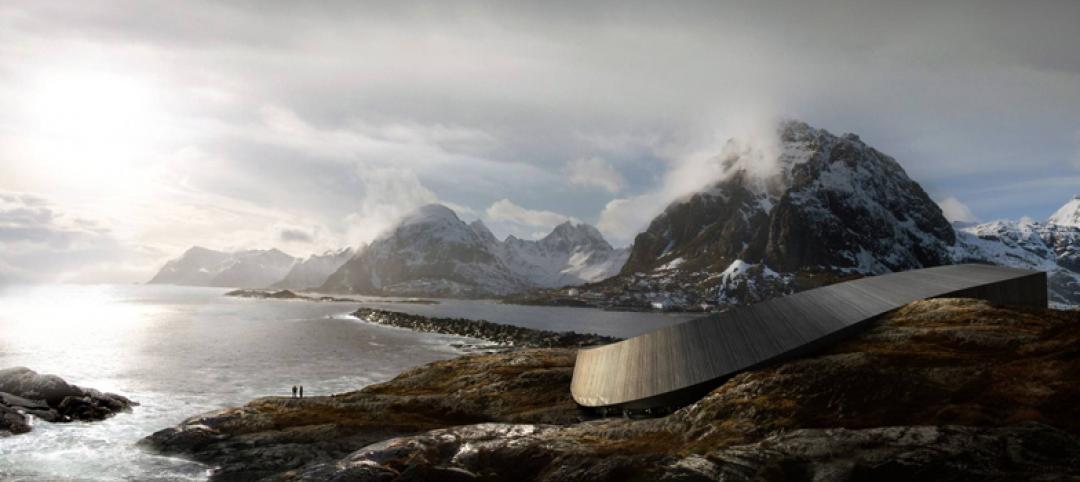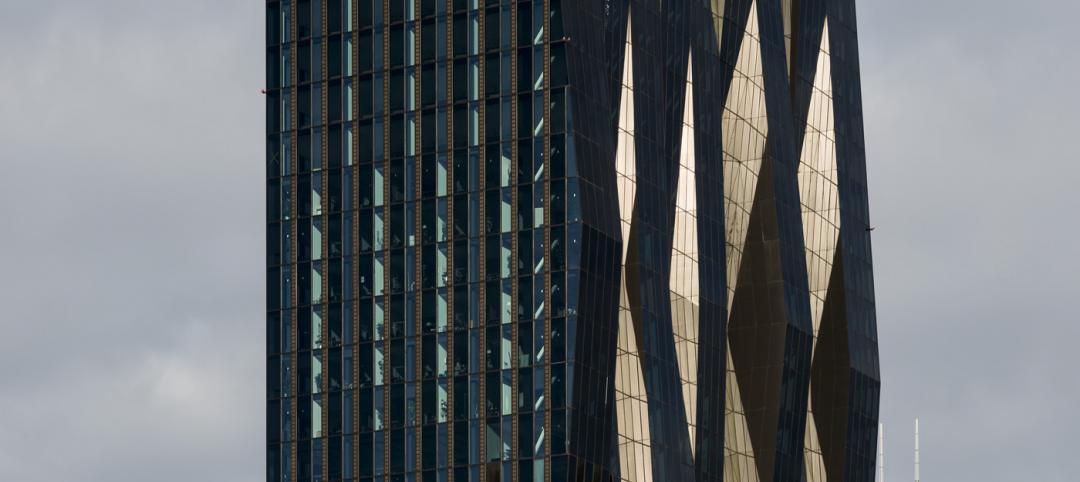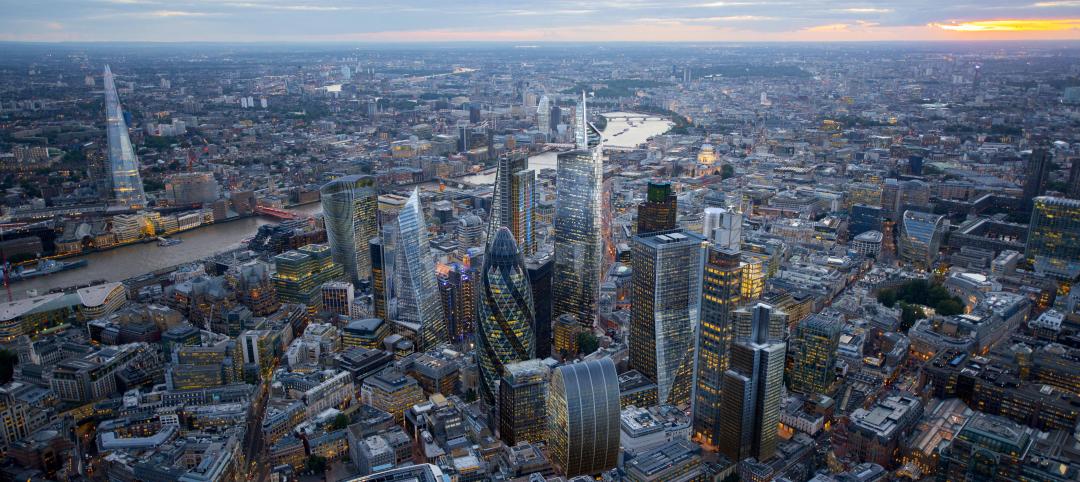Comprising 380 units across six three- and four-story buildings, Soltra at SanTan Village has recently broken ground in Gilbert, Ariz.
The complex’s units will feature nine- and ten-foot ceilings, urban mudrooms, smart locks, walk-in showers and soaking tubs, quartz countertops, stainless steel appliances, wood plank vinyl flooring, and private garages. The community will also offer several entertainment-focused amenities, such as a 1,900-sf third-story sky terrace with a fully equipped chef’s kitchen, a private resident’s club and sports bar with a kitchen and multi-screen television wall, and an oversized “bark park” with a pet spa and grooming station.
See Also: Techno-magnet: Proto Kendall Square
Other amenities include a two-tiered negative-edge pool with a swim-up hospitality and entertainment area, a two-story fitness and wellness center with Peloton bikes and a yoga room, a conference room and workstation, and a Luxor parcel reception kiosk.
Todd & Associates was the project’s architects and McShane Construction Company is building it. Sustainable Engineering Group is the civil engineer and AndersonBaron is the landscape architect. Leon Capital Group is the developer.
Related Stories
| Mar 26, 2014
Callison launches sustainable design tool with 84 proven strategies
Hybrid ventilation, nighttime cooling, and fuel cell technology are among the dozens of sustainable design techniques profiled by Callison on its new website, Matrix.Callison.com.
| Mar 25, 2014
World's tallest towers: Adrian Smith, Gordon Gill discuss designing Burj Khalifa, Kingdom Tower
The design duo discusses the founding of Adrian Smith + Gordon Gill Architects and the design of the next world's tallest, Kingdom Tower, which will top the Burj Khalifa by as much as a kilometer.
| Mar 24, 2014
Snøhetta unveils plans for serpentine mountain hotel
The winding hotel and apartment building will be built between the mountains and the sea in remote Glåpen, Norway.
| Mar 21, 2014
Forget wood skyscrapers - Check out these stunning bamboo high-rise concepts [slideshow]
The Singapore Bamboo Skyscraper competition invited design teams to explore the possibilities of using bamboo as the dominant material in a high-rise project for the Singapore skyline.
| Mar 20, 2014
Common EIFS failures, and how to prevent them
Poor workmanship, impact damage, building movement, and incompatible or unsound substrate are among the major culprits of EIFS problems.
| Mar 17, 2014
Rem Koolhaas explains China's plans for its 'ghost cities'
China's goal, according to Koolhaas, is to de-incentivize migration into already overcrowded cities.
| Mar 13, 2014
Austria's tallest tower shimmers with striking 'folded façade' [slideshow]
The 58-story DC Tower 1 is the first of two high-rises designed by Dominique Perrault Architecture for Vienna's skyline.
| Mar 12, 2014
London grows up: 236 tall buildings to be added to skyline in coming decade, says think tank
The vast majority of high-rise projects in the works are residential towers, which could help tackle the city's housing crisis, according to a new report by New London Architecture.
| Mar 12, 2014
14 new ideas for doors and door hardware
From a high-tech classroom lockdown system to an impact-resistant wide-stile door line, BD+C editors present a collection of door and door hardware innovations.
| Feb 27, 2014
PocketCake lunches CPU designed for virtual reality simulations
The company's Virtual Reality Simulation Converter Assembly is three times more powerful than the average high-performance computer and allows for up to eight people to experience a virtual reality simulation at the same time.


