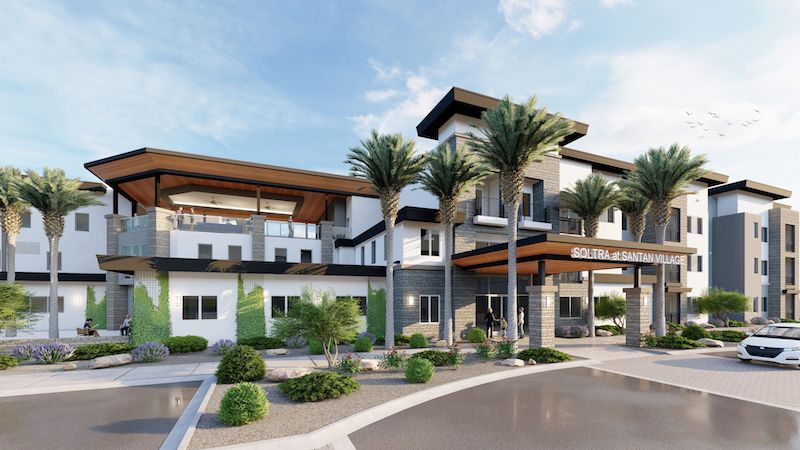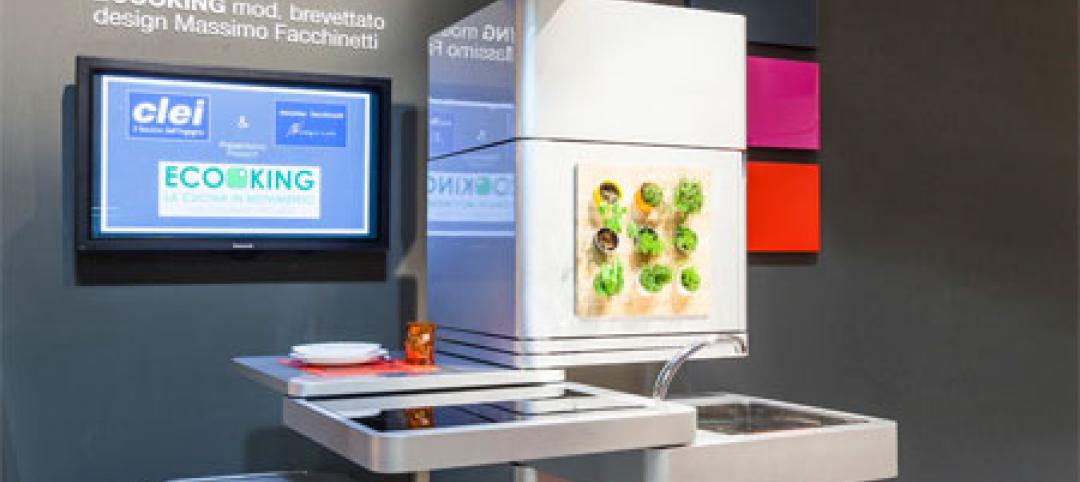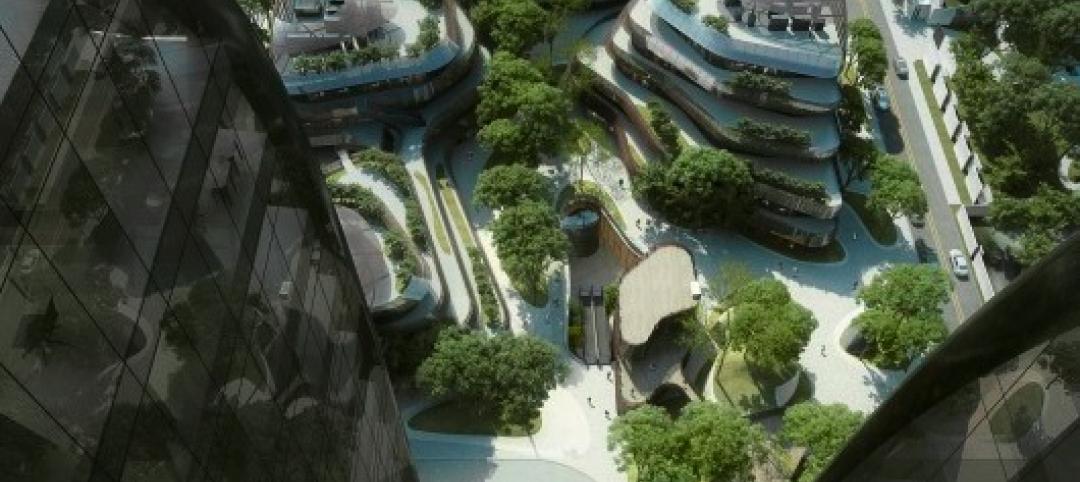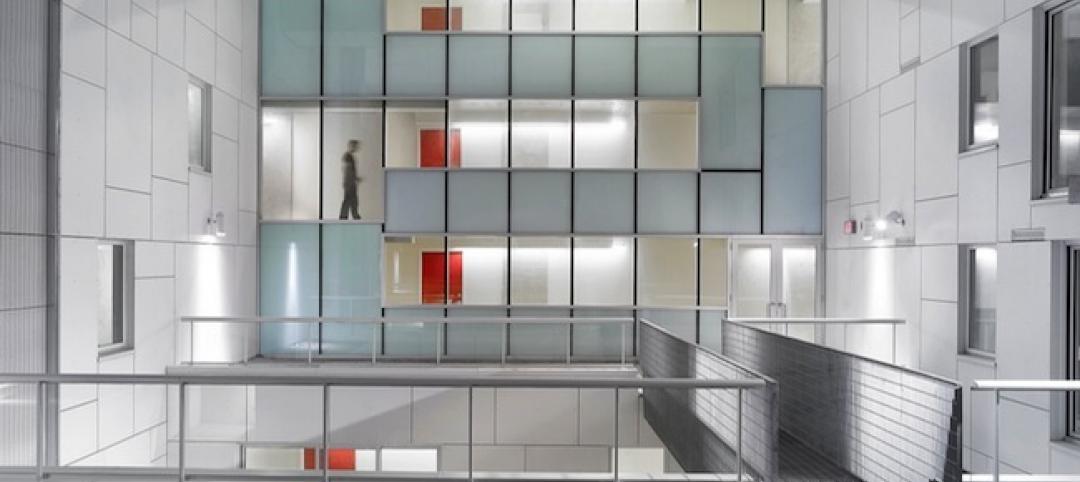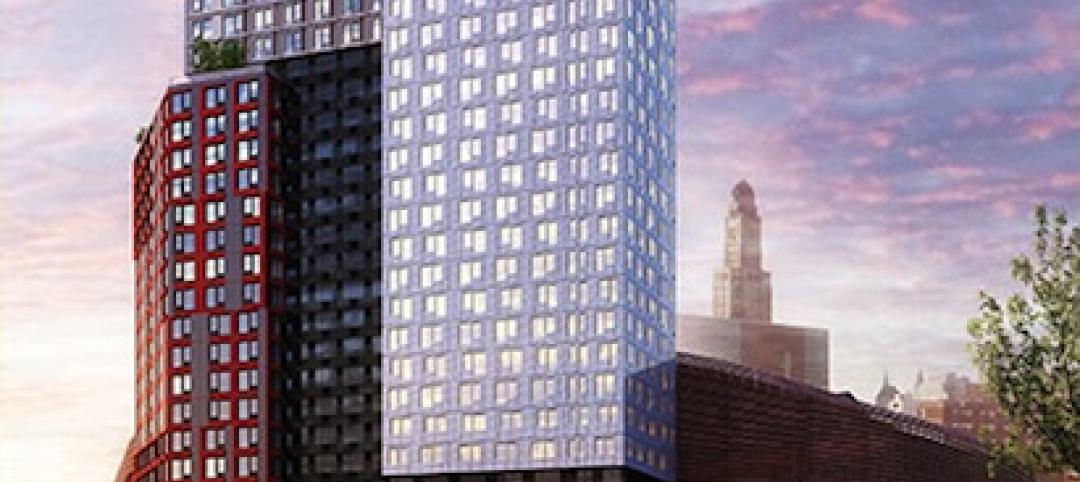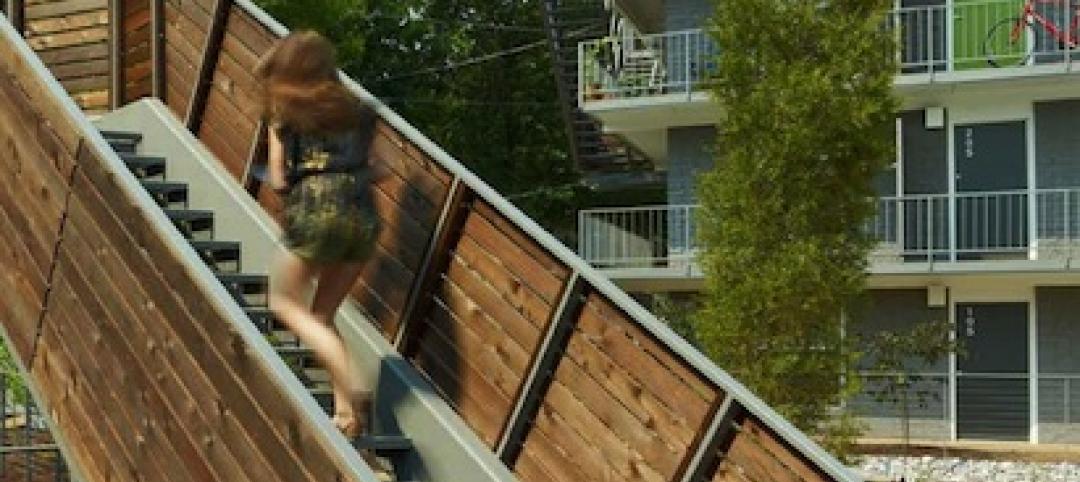Comprising 380 units across six three- and four-story buildings, Soltra at SanTan Village has recently broken ground in Gilbert, Ariz.
The complex’s units will feature nine- and ten-foot ceilings, urban mudrooms, smart locks, walk-in showers and soaking tubs, quartz countertops, stainless steel appliances, wood plank vinyl flooring, and private garages. The community will also offer several entertainment-focused amenities, such as a 1,900-sf third-story sky terrace with a fully equipped chef’s kitchen, a private resident’s club and sports bar with a kitchen and multi-screen television wall, and an oversized “bark park” with a pet spa and grooming station.
See Also: Techno-magnet: Proto Kendall Square
Other amenities include a two-tiered negative-edge pool with a swim-up hospitality and entertainment area, a two-story fitness and wellness center with Peloton bikes and a yoga room, a conference room and workstation, and a Luxor parcel reception kiosk.
Todd & Associates was the project’s architects and McShane Construction Company is building it. Sustainable Engineering Group is the civil engineer and AndersonBaron is the landscape architect. Leon Capital Group is the developer.
Related Stories
| May 1, 2014
Tight on space for multifamily? Check out this modular kitchen tower
The Clei Ecooking kitchen, recently rolled out at Milan's Salone de Mobile furniture fair, squeezes multiple appliances into a tiny footprint.
| Apr 30, 2014
Visiting Beijing's massive Chaoyang Park Plaza will be like 'moving through a urban forest'
Construction work has begun on the 120,000-sm mixed-use development, which was envisioned by MAD architects as a modern, urban forest.
| Apr 29, 2014
Best of Canada: 12 projects nab nation's top architectural prize [slideshow]
The conversion of a Mies van der Rohe-designed gas station and North Vancouver City Hall are among the recently completed projects to win the 2014 Governor General's Medal in Architecture.
| Apr 29, 2014
USGBC launches real-time green building data dashboard
The online data visualization resource highlights green building data for each state and Washington, D.C.
| Apr 23, 2014
Developers change gears at Atlantic Yards after high-rise modular proves difficult
At 32 stories, the B2 residential tower at Atlantic Yards has been widely lauded as a bellwether for modular construction. But only five floors have been completed in 18 months.
| Apr 17, 2014
Online mapping tool helps teams determine multifamily project tax credit eligibility
Accounting and advisory firm Baker Tilly has launched a new, interactive online mapping tool that helps users determine if a business or development project may qualify for the New Markets Tax Credit or Low-Income Housing Tax Credit program.
| Apr 11, 2014
ULI report documents business case for building healthy projects
Sustainable and wellness-related design strategies embody a strong return on investment, according to a report by the Urban Land Institute.
| Apr 9, 2014
Steel decks: 11 tips for their proper use | BD+C
Building Teams have been using steel decks with proven success for 75 years. Building Design+Construction consulted with technical experts from the Steel Deck Institute and the deck manufacturing industry for their advice on how best to use steel decking.
| Apr 2, 2014
8 tips for avoiding thermal bridges in window applications
Aligning thermal breaks and applying air barriers are among the top design and installation tricks recommended by building enclosure experts.
| Mar 27, 2014
16 kitchen and bath design trends for 2014
Work on multifamily housing projects? Here are the top kitchen and bath design trends, according to a survey of more than 420 kitchen and bath designers.


