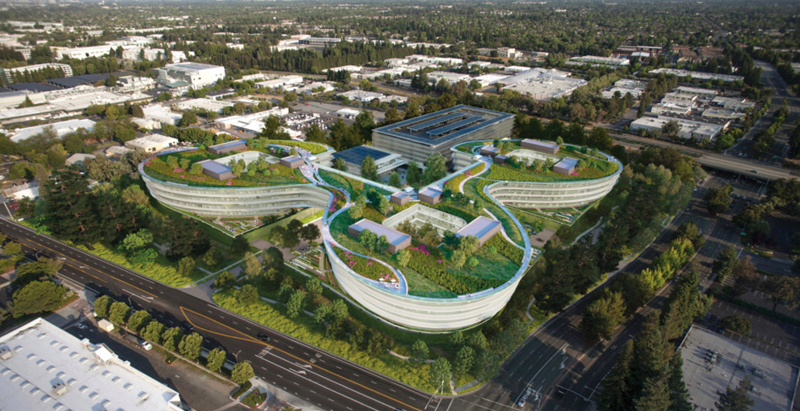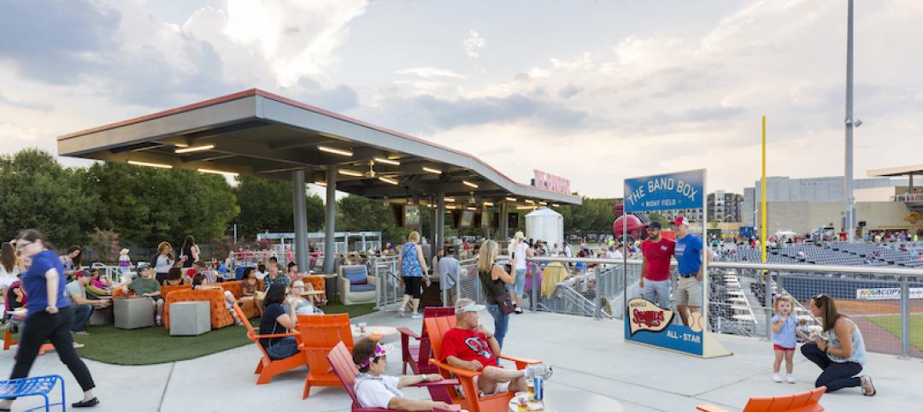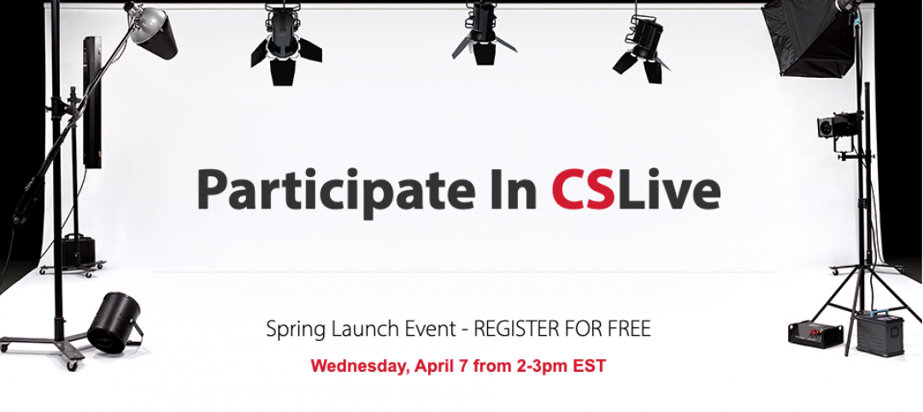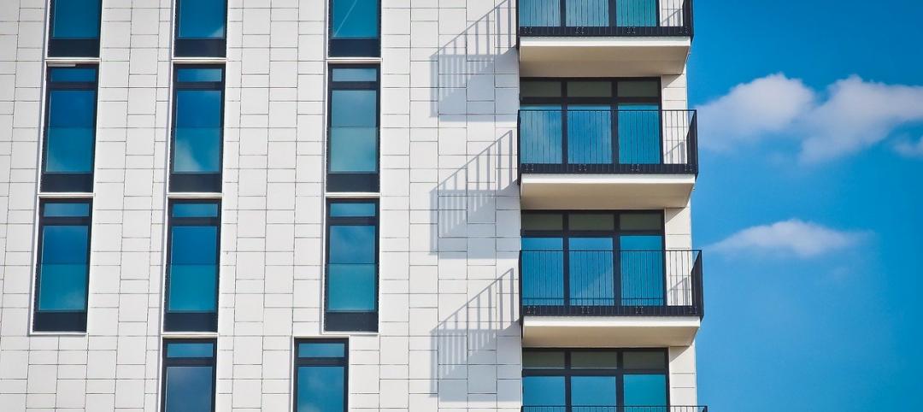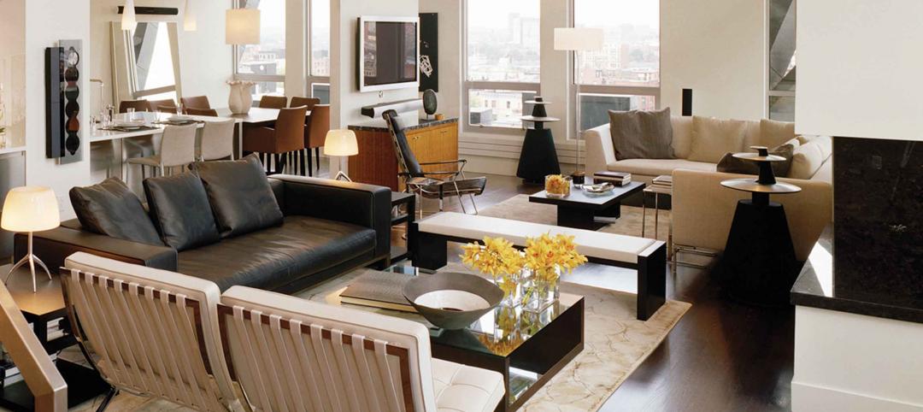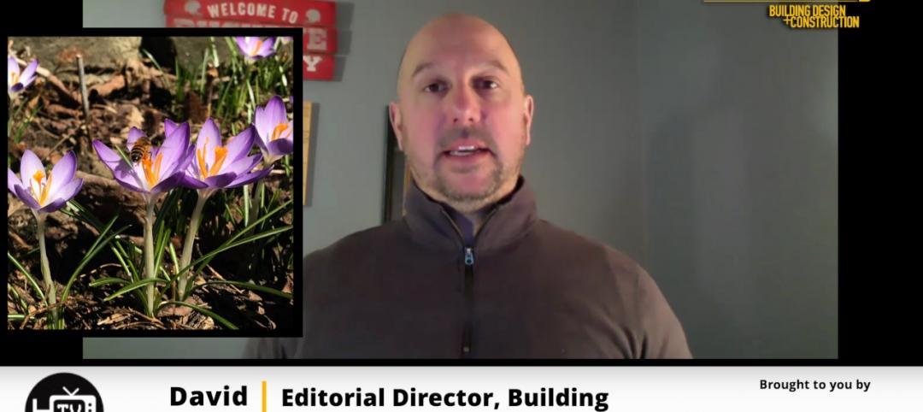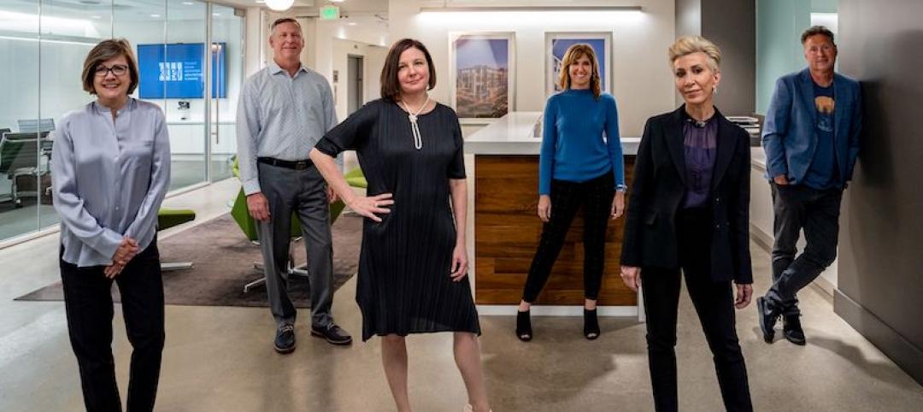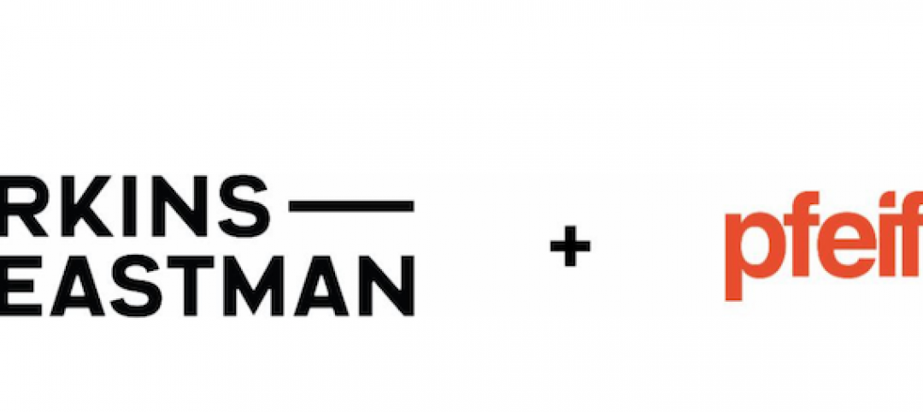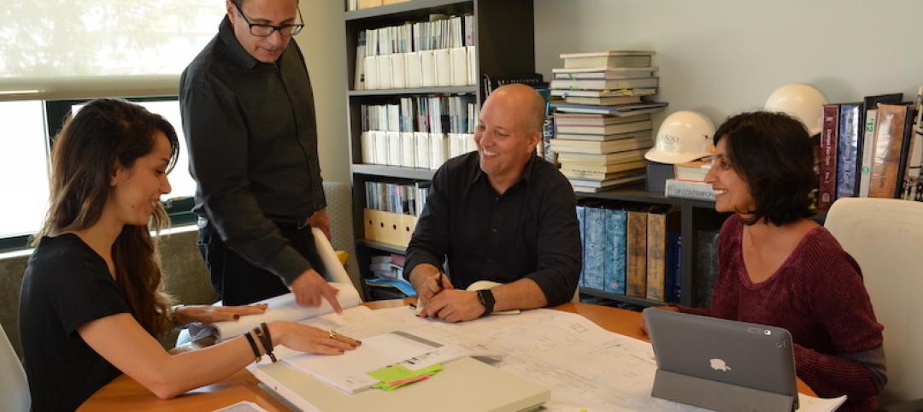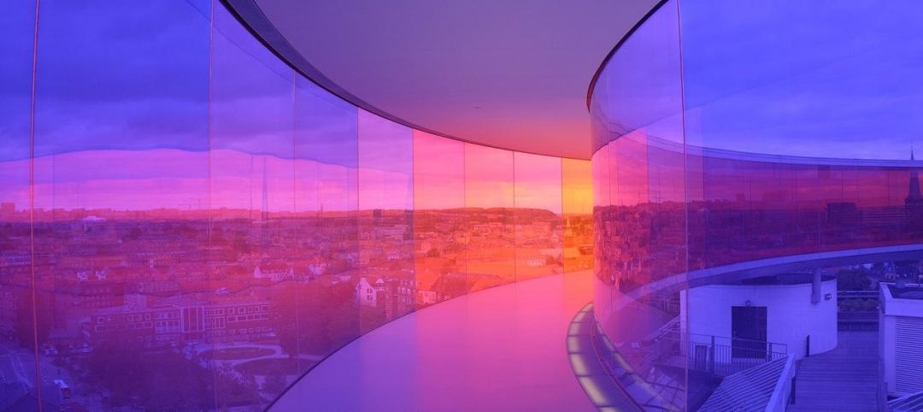Cupertino-based Apple just signed a deal on a 777,100-sf development by Landbank Investment on Central & Wolfe in Sunnyvale, Calif., just five miles from Apple’s current headquarters.
The project has been dubbed as another “spaceship,” referencing the nickname for the loop-shaped Apple Campus under construction in Cupertino.
The second building’s design is being advertized as “Not Another Box,” Mashable reports. Renderings that have made rounds on the Internet depict a curvaceous building that looks like three flower petals surrounding a square garden. Each curve has itss own garden at its rooftop.
The Silicon Valley Business Journal reports that the deal for this second office “comes as Apple has made a huge land-grab in recent months in parts of Sunnyvale, Santa Clara, and north San Jose.” In sum, the company has spent $300 million to assemble nearly 70 acres.
Apple’s tenancy in the building is still unclear—whether the tech giant leased or purchased the project—and so is the planned construction start date.
According to Mashable, the building is planned to be certified LEED Platinum. It’s sinuous shape promises to alter the section of Sunnyvale it will be built on, currently dominated by single-story industrial and R&D buildings.
“Central & Wolfe takes its aesthetics so seriously, nearly all the parking spaces for the building are underground,” writes Mashable editor Chris Perkins. “All in all, the renderings point to a stunning campus.”
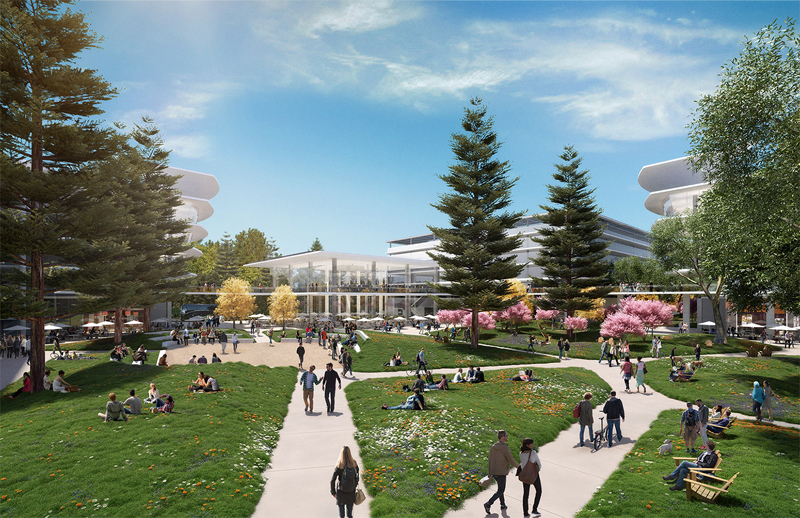
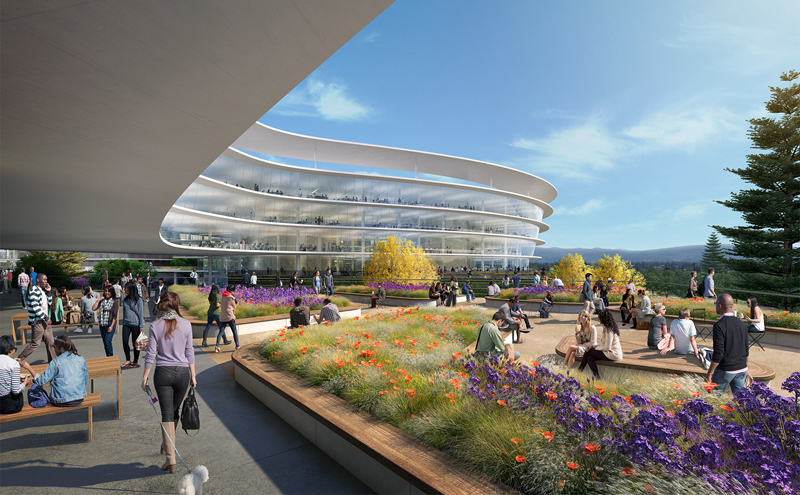
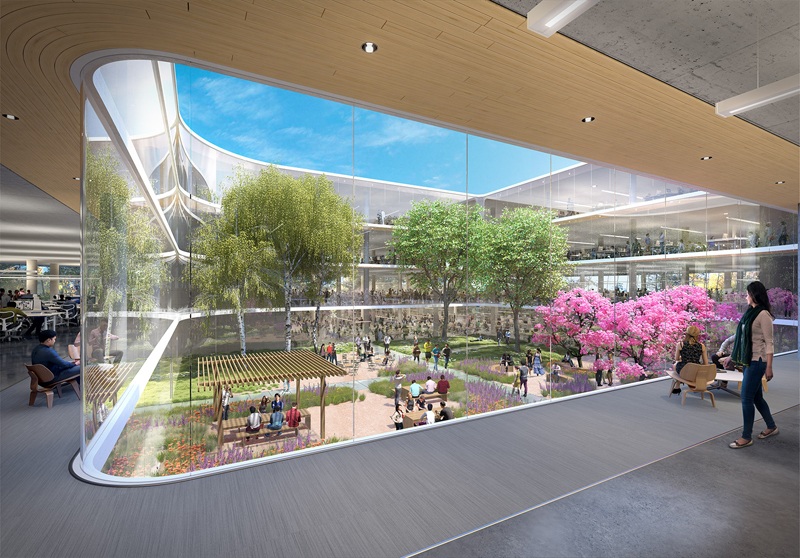
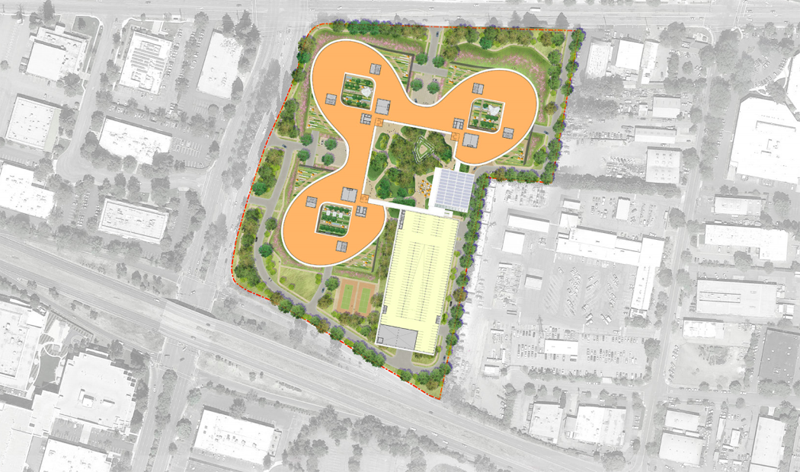
Related Stories
Architects | Apr 14, 2021
HASTINGS elevates Sara Atherton and Derek Schmidt to Principal
Hastings Architecture promotes Sara Atherton and Derek Schmidt to Principal.
Industry Research | Apr 9, 2021
BD+C exclusive research: What building owners want from AEC firms
BD+C’s first-ever owners’ survey finds them focused on improving buildings’ performance for higher investment returns.
Architects | Apr 2, 2021
Spring Has Sprung at Construction Specialties
Introducing a slew of sensational solids, metallic finishes that cast subtle and shimmering effects, and disposable curtains to complement our exclusive fabric line.
Multifamily Housing | Mar 30, 2021
Bipartisan ‘YIMBY’ bill would provide $1.5B in grants to spur new housing
Resources for local leaders to overcome obstacles such as density-unfriendly or discriminatory zoning.
Office Buildings | Mar 26, 2021
Finding success for downtown office space after COVID-19
Using the right planning tools can spur new uses for Class B and C commercial real estate.
Architects | Mar 25, 2021
The Weekly Show, March 25, 2021: The Just Label for AEC firms, and Perkins Eastman's Well-Platinum design studio
This week on The Weekly show, BD+C editors speak with AEC industry leaders about the Just Label from the International Living Future Institute, and the features and amenities at Perkins Eastman's Well Platinum-certified design studio.
Architects | Mar 23, 2021
Design firms KTGY, Simeone Deary Design Group unite to shape future of architectural design through experiential environments
With a bold vision to reshape how people experience spaces, residential design firm joins forces with interior design group, creating fully integrated architecture, branding, interiors and planning practice.
Architects | Mar 15, 2021
A life in architecture – Lessons from my father
A veteran designer looks back on the lessons his father, a contractor, taught him.
Architects | Mar 11, 2021
Calling all building design professionals: BD+C needs your expertise on design innovation in 2021
This new BD+C research project explores the leading drivers, sources of inspiration, and successful outcomes for design innovation projects and initiatives.


