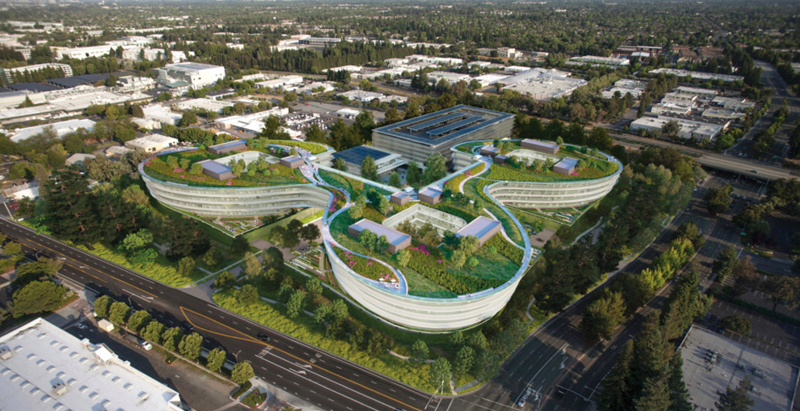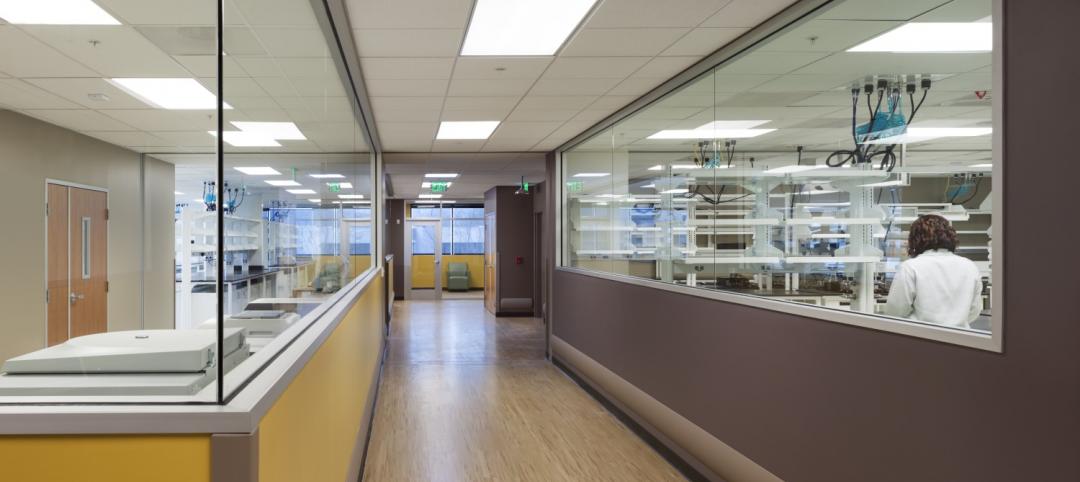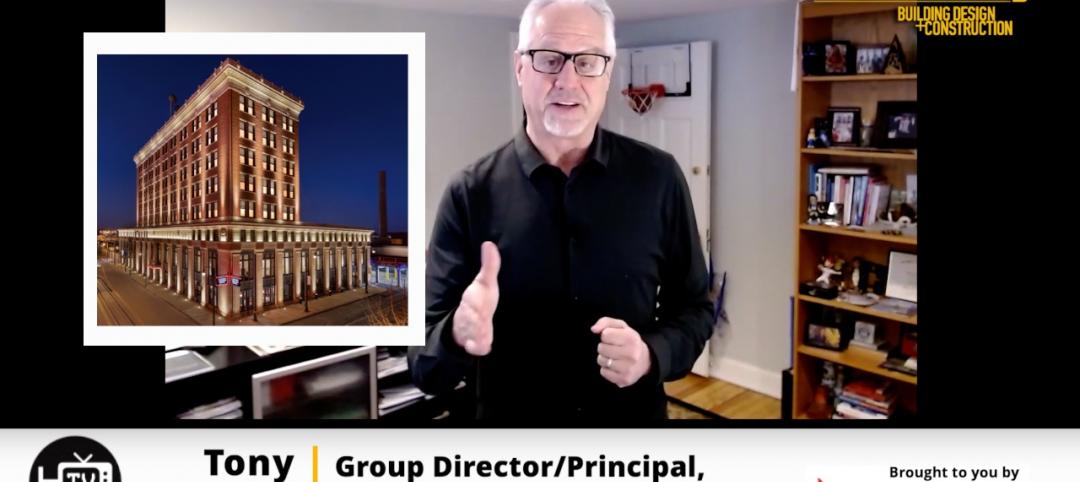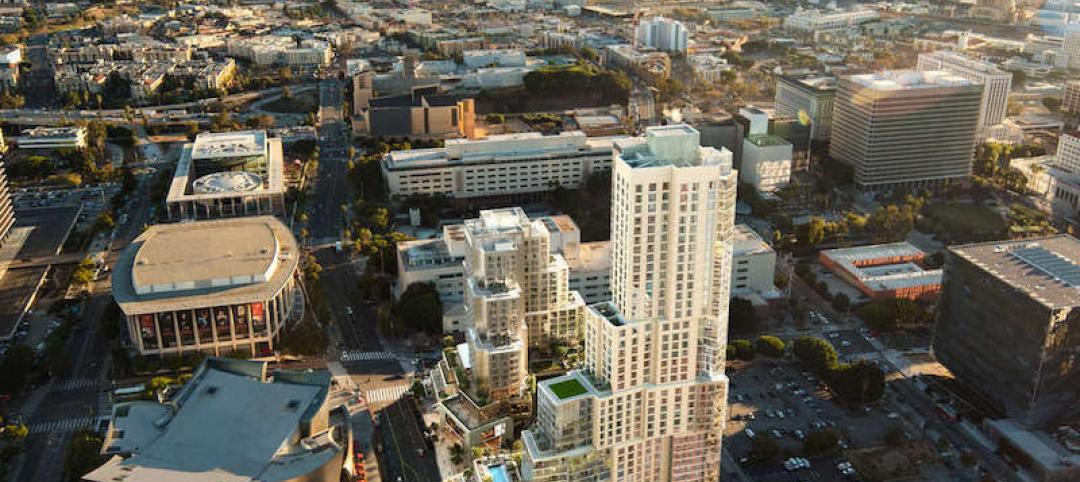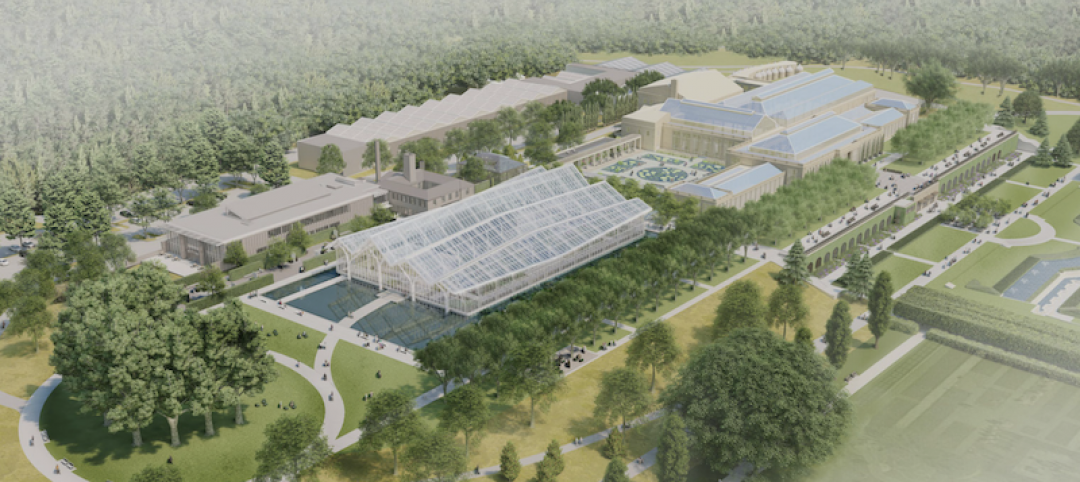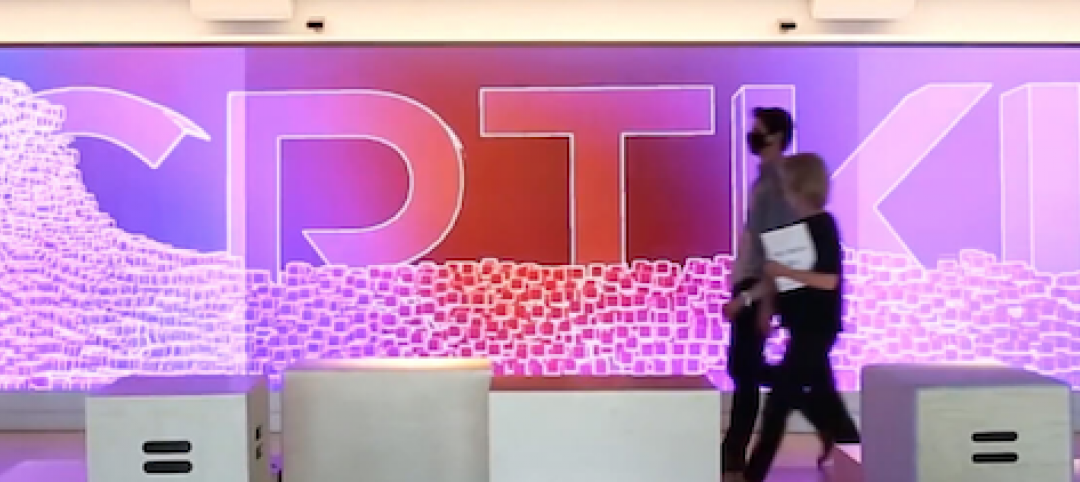Cupertino-based Apple just signed a deal on a 777,100-sf development by Landbank Investment on Central & Wolfe in Sunnyvale, Calif., just five miles from Apple’s current headquarters.
The project has been dubbed as another “spaceship,” referencing the nickname for the loop-shaped Apple Campus under construction in Cupertino.
The second building’s design is being advertized as “Not Another Box,” Mashable reports. Renderings that have made rounds on the Internet depict a curvaceous building that looks like three flower petals surrounding a square garden. Each curve has itss own garden at its rooftop.
The Silicon Valley Business Journal reports that the deal for this second office “comes as Apple has made a huge land-grab in recent months in parts of Sunnyvale, Santa Clara, and north San Jose.” In sum, the company has spent $300 million to assemble nearly 70 acres.
Apple’s tenancy in the building is still unclear—whether the tech giant leased or purchased the project—and so is the planned construction start date.
According to Mashable, the building is planned to be certified LEED Platinum. It’s sinuous shape promises to alter the section of Sunnyvale it will be built on, currently dominated by single-story industrial and R&D buildings.
“Central & Wolfe takes its aesthetics so seriously, nearly all the parking spaces for the building are underground,” writes Mashable editor Chris Perkins. “All in all, the renderings point to a stunning campus.”
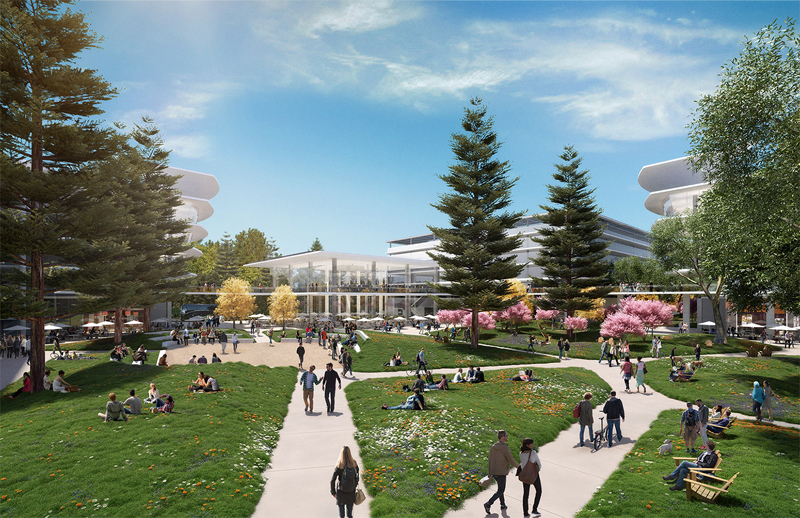
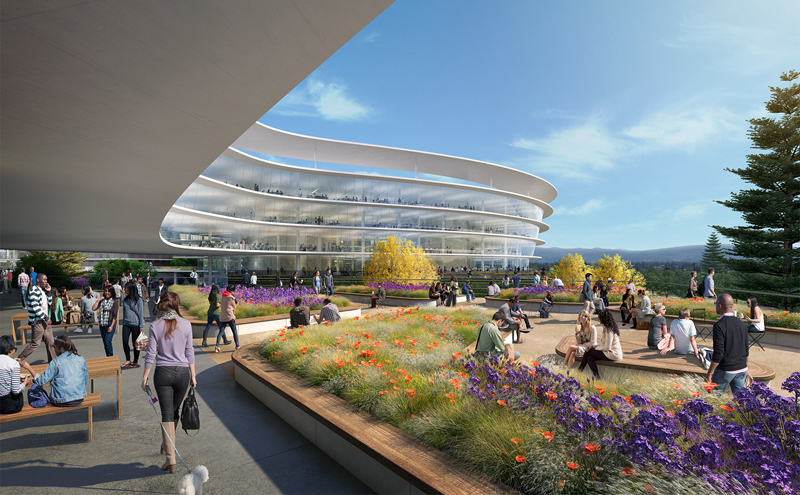
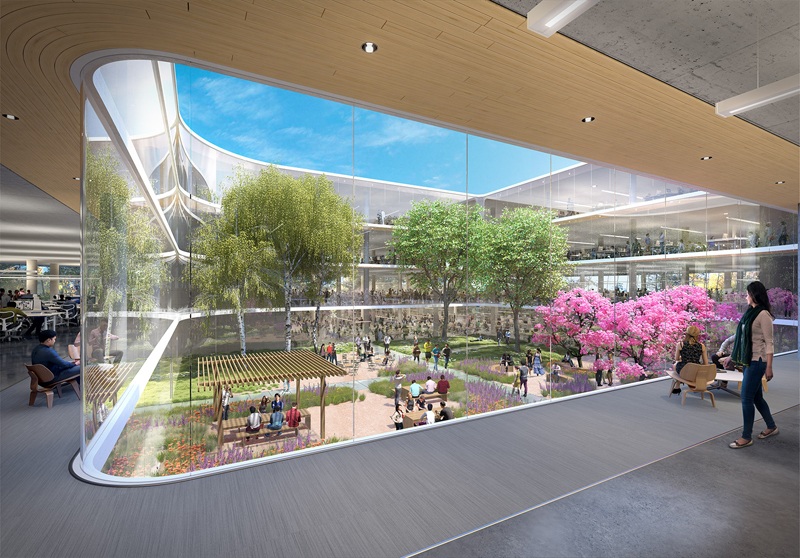
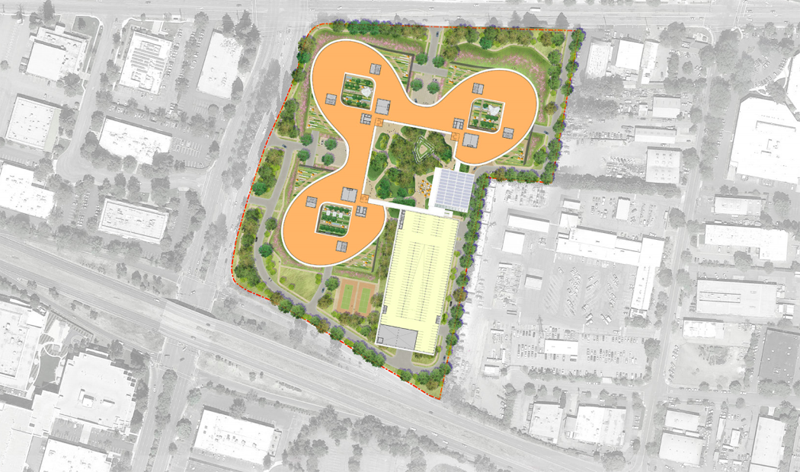
Related Stories
Coronavirus | Mar 11, 2021
The Weekly show, March 11, 2021: 5 building products for COVID-related conditions, and AI for MEP design
This week on The Weekly show, BD+C editors speak with AEC industry leaders about building products and systems that support COVID-related conditions, and an AI tool that automates the design of MEP systems.
Laboratories | Mar 10, 2021
8 tips for converting office space to life sciences labs
Creating a successful life sciences facility within the shell of a former office building can be much like that old “square peg round hole” paradigm. Two experts offer important advice.
AEC Tech | Mar 4, 2021
The Weekly show, March 4, 2021: Bringing AI to the masses, and Central Station Memphis hotel
This week on The Weekly show, BD+C editors speak with AEC industry leaders about the award-winning Central Station Memphis hotel reconstruction project, and how Autodesk aims to bring generative design and AI tools to the AEC masses.
Architects | Mar 1, 2021
OMA designs 7-mile-long underwater sculpture park
The project will be completed in several phases.
Architects | Mar 1, 2021
AIA elevates 102 members to the College of Fellows
AIA fellowship recognizes significant contributions to the profession of architecture and society.
Market Data | Feb 24, 2021
2021 won’t be a growth year for construction spending, says latest JLL forecast
Predicts second-half improvement toward normalization next year.
Events Facilities | Feb 22, 2021
Weiss/Manfredi designs $250 million expansion for Longwood Gardens
The project will transform 17 acres of the core conservatory area.
Healthcare Facilities | Feb 18, 2021
The Weekly show, Feb 18, 2021: What patients want from healthcare facilities, and Post-COVID retail trends
This week on The Weekly show, BD+C editors speak with AEC industry leaders from JLL and Landini Associates about what patients want from healthcare facilities, based on JLL's recent survey of 4,015 patients, and making online sales work for a retail sector recovery.
Multifamily Housing | Feb 10, 2021
The Weekly show, Feb 11, 2021: Advances in fire protection engineering, and installing EV ports in multifamily housing
This week on The Weekly show, BD+C editors speak with AEC industry leaders from Bozzuto Management Company and Goldman Copeland about advice on installing EV ports in multifamily housing, and advances in fire protection engineering.
Architects | Feb 5, 2021
Heartwell named CEO at CallisonRTKL; Thompson appointed firm's first COO
Kim Heartwell named CEO at CallisonRTKL; Harold Thompson appointed COO.


