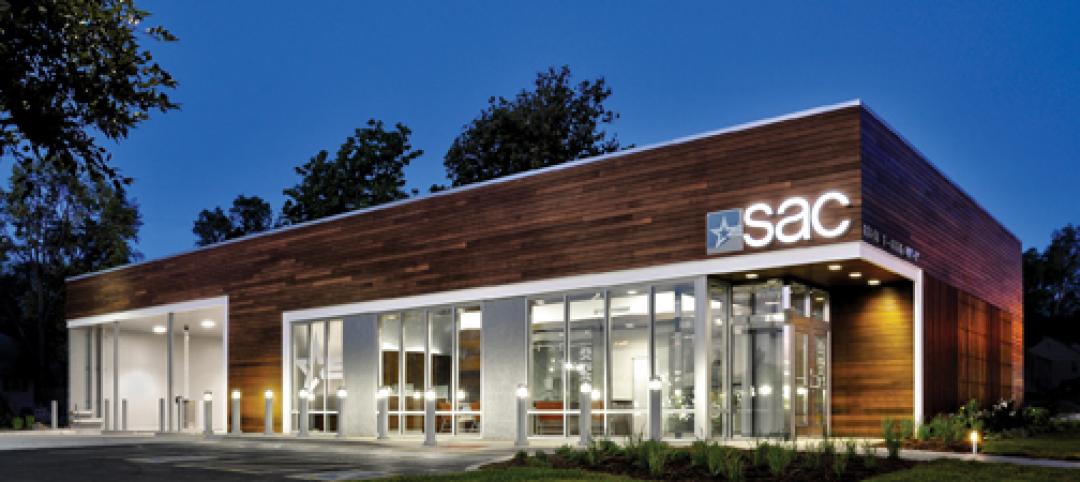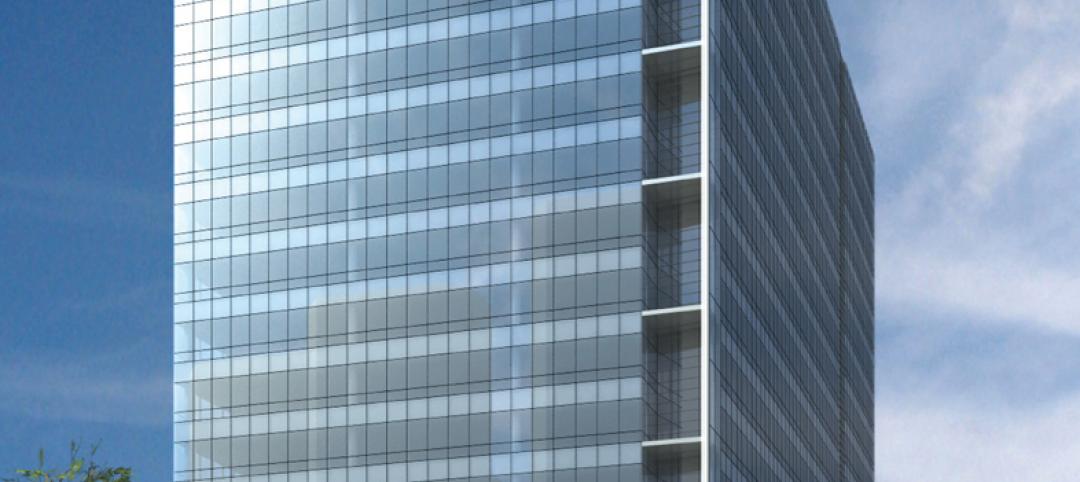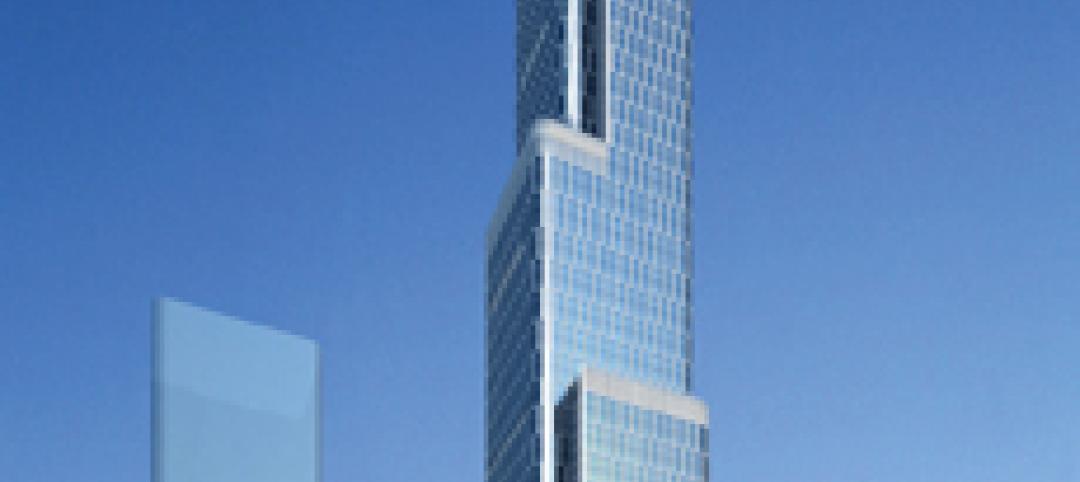Software giant SAP has opened its new SAP Academy for Engineering on the company’s San Ramon, Calif. campus. Designed by HGA, the Engineering Academy will provide professional development opportunities for SAP’s global engineering workforce.
At the Engineering Academy, cohorts from SAP offices across the globe will come together for intensive, six-month training programs. These innovators and thought leaders will then carry their new insights to the rest of the organization.
At almost 57,000 sf, the facility includes flexible project rooms for teamwork and coding caves for more private deskwork. Other spaces include a high-tech virtual reality room, a creativity room with a touch-screen table, a central auditorium called The Arena, a café and lounge, and a museum of successful innovations. At the Academy Pledge Wall, graduates take an engineer’s pledge to promote the Academy’s values in their professional community.
“SAP’s relentless commitment to advancing the culture of engineering inspired our design of the Academy for Engineering,” Lisa Macaluso, principal and national interior design business development leader at HGA and the project’s lead, said in a statement. “Consequently, our design encourages and celebrates lifelong learning.”

Along with consulting partner Purple, HGA infused SAP’s history and values of craftsmanship, curiosity, courage, compassion, and community into the Academy’s design. For example, the facility walls showcase SAP’s earliest code, while the café boasts locally sourced tiles and a lakeside view.
With a collection of rare books by Nobel Prize laureates, the Academy’s museum also reminds employees of SAP’s purpose and values. And the central, circular Arena emphasizes the values of curiosity and community by placing speakers at eye level with the audience.
On the Building Team:
Owner and developer: SAP
Architect: HGA
Structural engineer: HGA
General contractor/construction manager: Source Construction, Inc.
Curriculum/user experience consultant: Purple
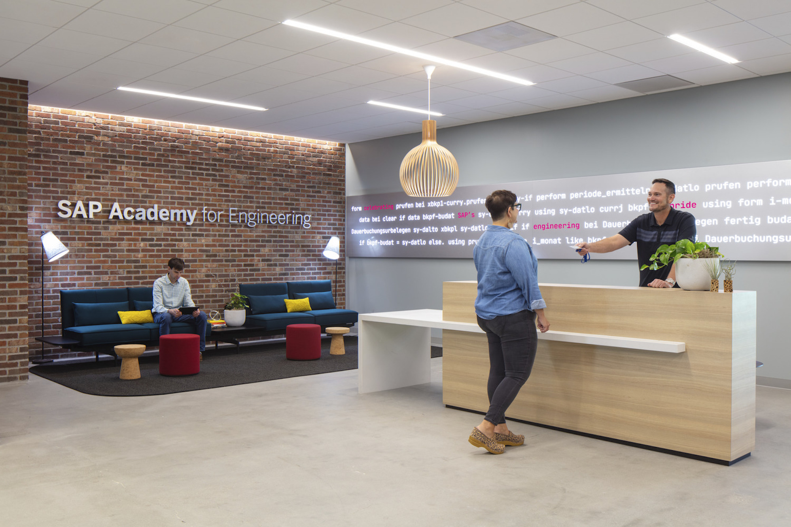
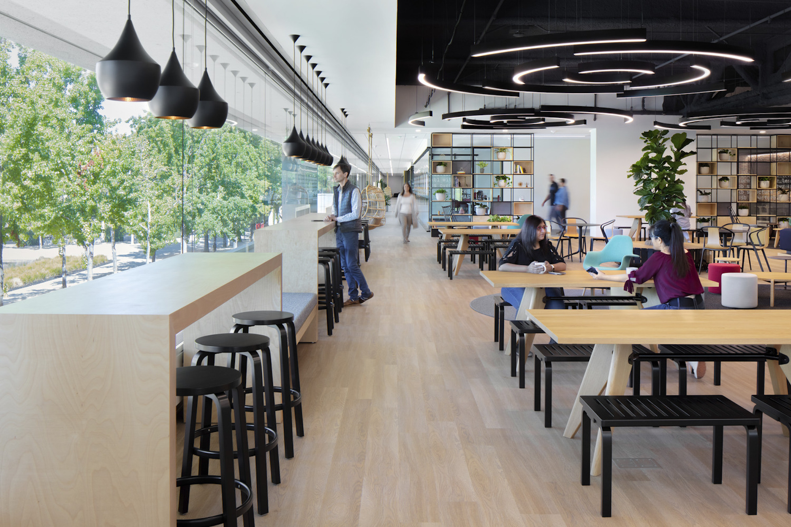
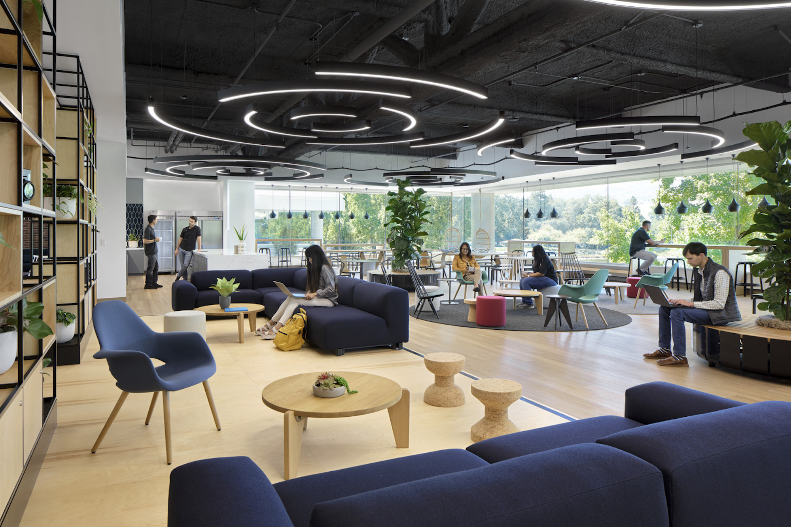
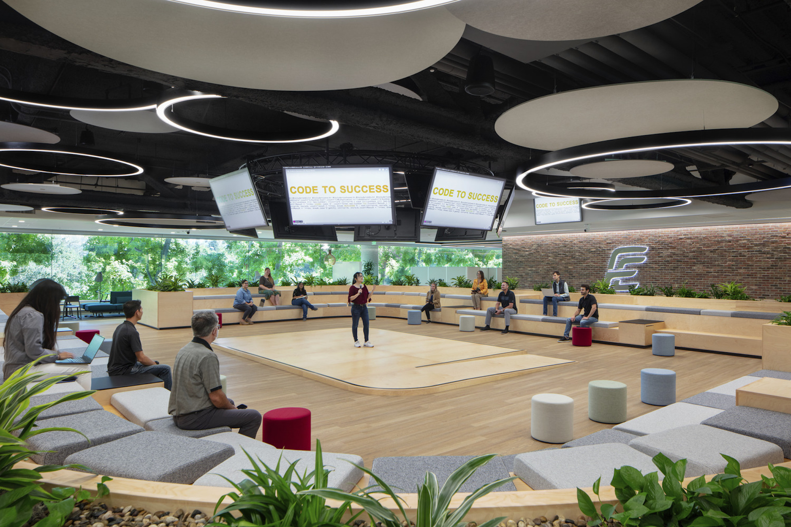
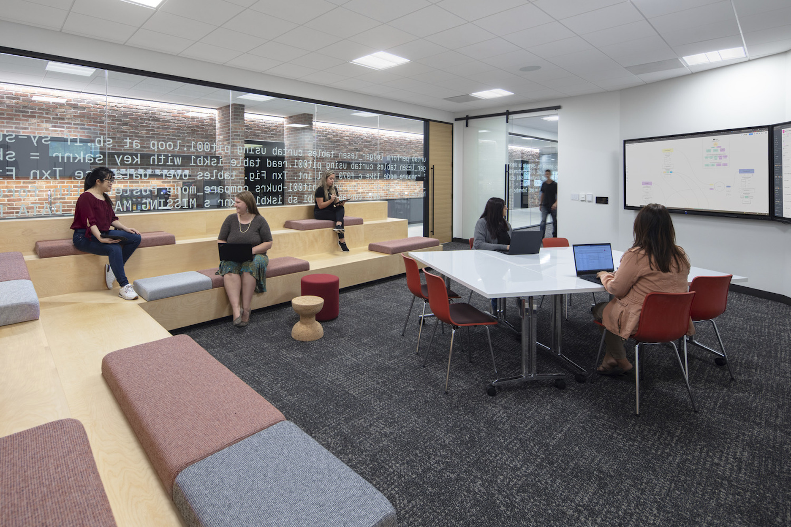
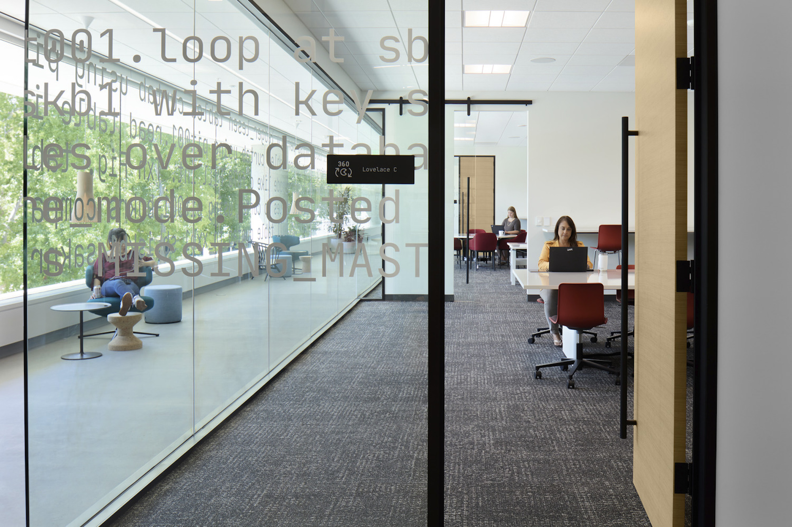
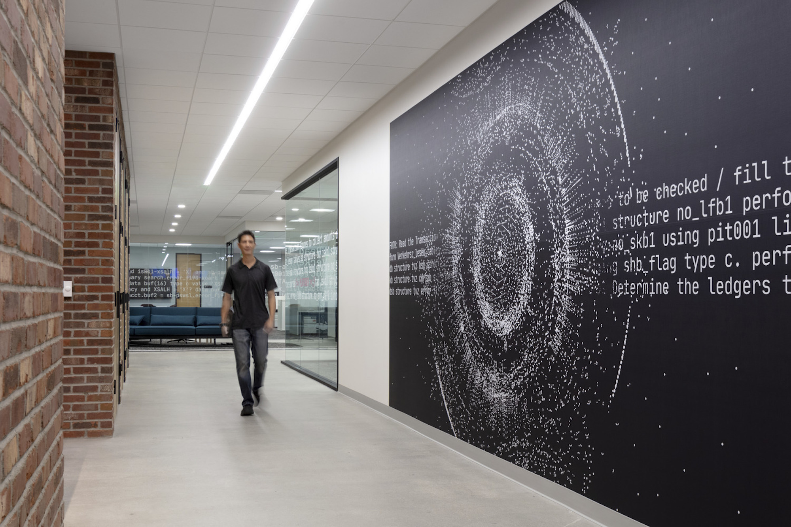
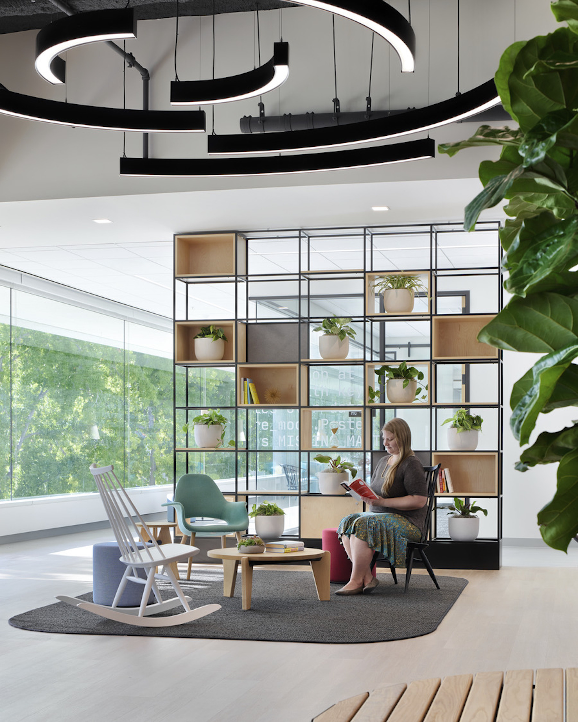
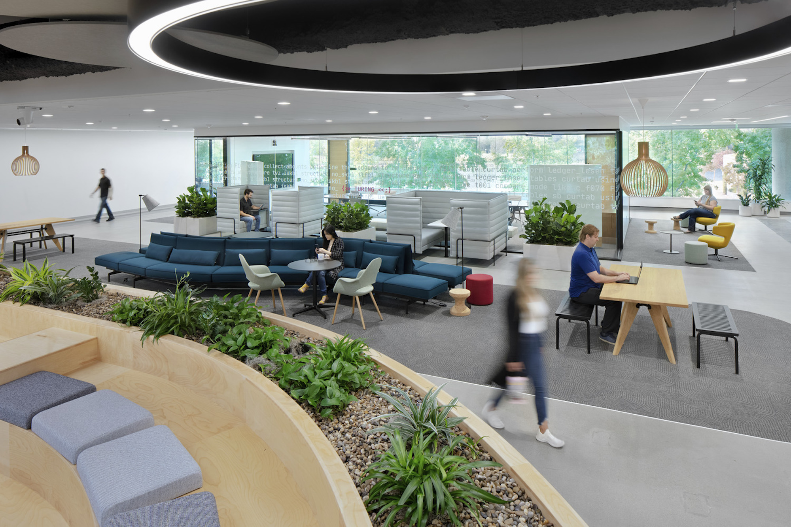

Related Stories
| Mar 29, 2011
Chicago’s Willis Tower to become a vertical solar farm
Chicago’s iconic Willis Tower (formerly the Sears Tower) is set to become a massive solar electric plant with the installation of a pilot solar electric glass project.
| Mar 29, 2011
Read up on Amazon.com's new green HQ
Phase IV of Amazon’s new headquarters in Seattle is nearly complete. The company has built 10 of the 11 buildings planned for its new campus in the South Lake Union neighborhood, and is on-track for a 2013 grand opening.
| Mar 11, 2011
Blockbuster remodel transforms Omaha video store into a bank
A former Hollywood Video store in Omaha, Neb., was renovated and repurposed as the SAC Federal Credit Union, Ames Branch. Architects at Leo A Daly transformed the outdated 5,000-sf retail space into a modern facility by wrapping the exterior in poplar siding and adding a new glass storefront that floods the interior with natural light.
| Mar 11, 2011
Chicago office building will serve tenants and historic church
The Alter Group is partnering with White Oak Realty Partners to develop a 490,000-sf high-performance office building in Chicago’s West Loop. The tower will be located on land owned by Old St. Patrick’s Church (a neighborhood landmark that survived the Chicago Fire of 1871) that’s currently being used as a parking lot.
| Mar 9, 2011
Hoping to win over a community, Facebook scraps its fortress architecture
Facebook is moving from its tony Palo Alto, Calif., locale to blue-collar Belle Haven, and the social network want to woo residents with community-oriented design.
| Feb 14, 2011
More companies willing to pay extra for green office space
New CoreNet Global/Jones Lang LaSalle survey shows real estate executives forging green strategies that balance environmental, financial and workforce issues.
| Feb 11, 2011
RS Means Cost Comparison Chart: Office Buildings
This month's RS Means Cost Comparison Chart focuses on office building construction.
| Feb 11, 2011
Kentucky’s first green adaptive reuse project earns Platinum
(FER) studio, Inglewood, Calif., converted a 115-year-old former dry goods store in Louisville, Ky., into a 10,175-sf mixed-use commercial building earned LEED Platinum and holds the distinction of being the state’s first adaptive reuse project to earn any LEED rating. The facility, located in the East Market District, houses a gallery, event space, offices, conference space, and a restaurant. Sustainable elements that helped the building reach its top LEED rating include xeriscaping, a green roof, rainwater collection and reuse, 12 geothermal wells, 81 solar panels, a 1,100-gallon ice storage system (off-grid energy efficiency is 68%) and the reuse and recycling of construction materials. Local firm Peters Construction served as GC.
| Feb 11, 2011
Chicago architecture firm planning one of China’s tallest towers
Chicago-based Goettsch Partners was commissioned by developer Guangzhou R&F Properties Co. Ltd. to design a new 294,570-sm mixed-use tower in Tianjin, China. The Tianjin R&F Guangdong Tower will be located within the city’s newly planned business district, and at 439 meters it will be one of China’s tallest buildings. The massive complex will feature 134,900 sm of Class A office space, a 400-key, five-star hotel, 55 condominiums, and 8,550 sm of retail space. The architects are designing the tower with multi-story atriums and a high-performance curtain wall to bring daylight deep into the building, thereby creating deeper lease spans. The project is currently finishing design.





