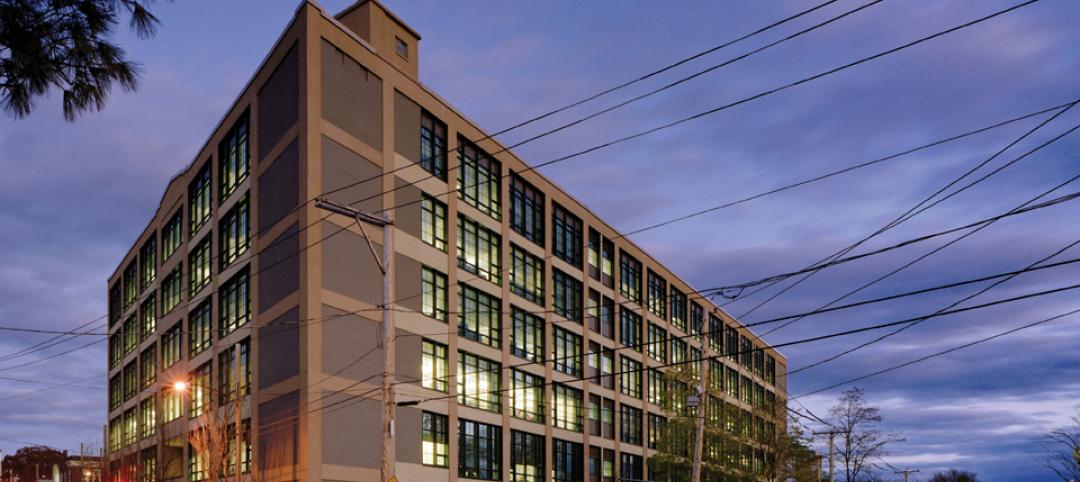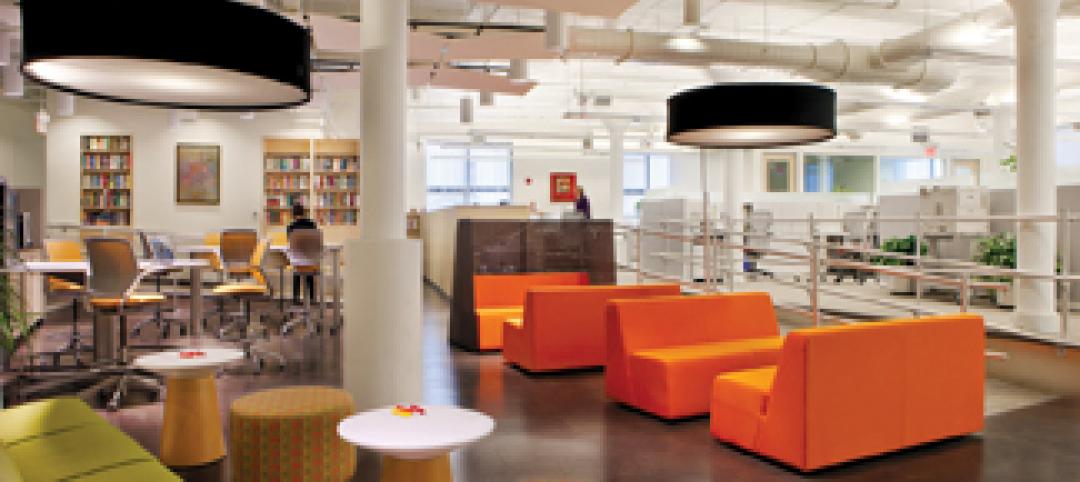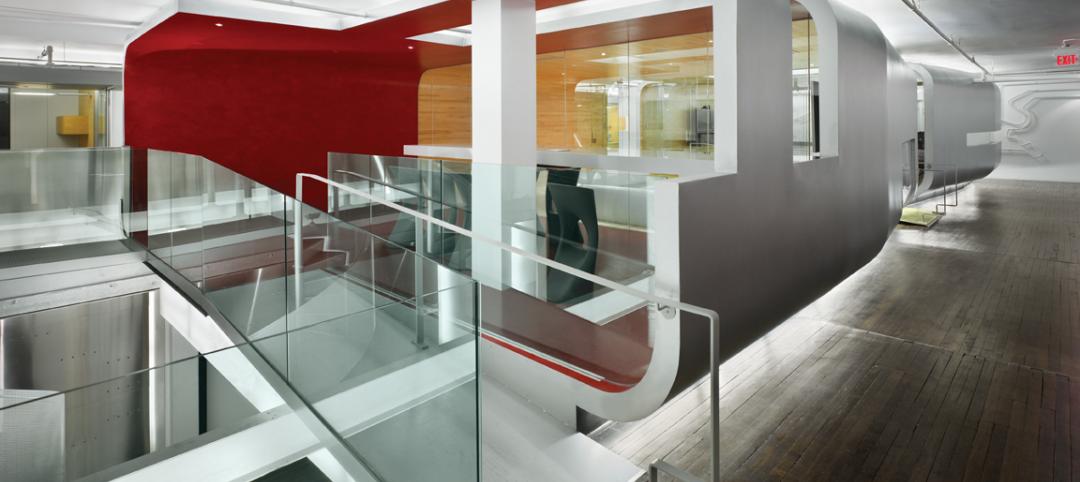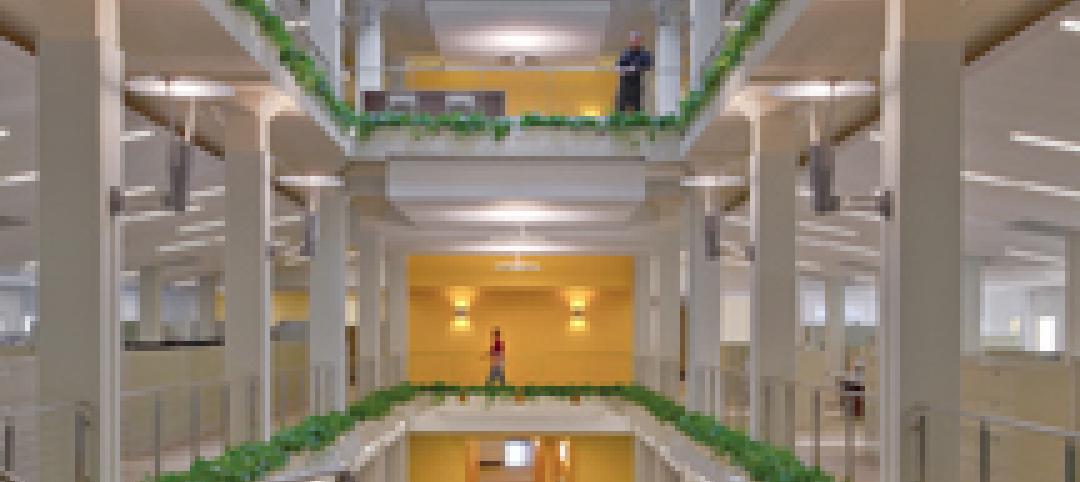Software giant SAP has opened its new SAP Academy for Engineering on the company’s San Ramon, Calif. campus. Designed by HGA, the Engineering Academy will provide professional development opportunities for SAP’s global engineering workforce.
At the Engineering Academy, cohorts from SAP offices across the globe will come together for intensive, six-month training programs. These innovators and thought leaders will then carry their new insights to the rest of the organization.
At almost 57,000 sf, the facility includes flexible project rooms for teamwork and coding caves for more private deskwork. Other spaces include a high-tech virtual reality room, a creativity room with a touch-screen table, a central auditorium called The Arena, a café and lounge, and a museum of successful innovations. At the Academy Pledge Wall, graduates take an engineer’s pledge to promote the Academy’s values in their professional community.
“SAP’s relentless commitment to advancing the culture of engineering inspired our design of the Academy for Engineering,” Lisa Macaluso, principal and national interior design business development leader at HGA and the project’s lead, said in a statement. “Consequently, our design encourages and celebrates lifelong learning.”

Along with consulting partner Purple, HGA infused SAP’s history and values of craftsmanship, curiosity, courage, compassion, and community into the Academy’s design. For example, the facility walls showcase SAP’s earliest code, while the café boasts locally sourced tiles and a lakeside view.
With a collection of rare books by Nobel Prize laureates, the Academy’s museum also reminds employees of SAP’s purpose and values. And the central, circular Arena emphasizes the values of curiosity and community by placing speakers at eye level with the audience.
On the Building Team:
Owner and developer: SAP
Architect: HGA
Structural engineer: HGA
General contractor/construction manager: Source Construction, Inc.
Curriculum/user experience consultant: Purple
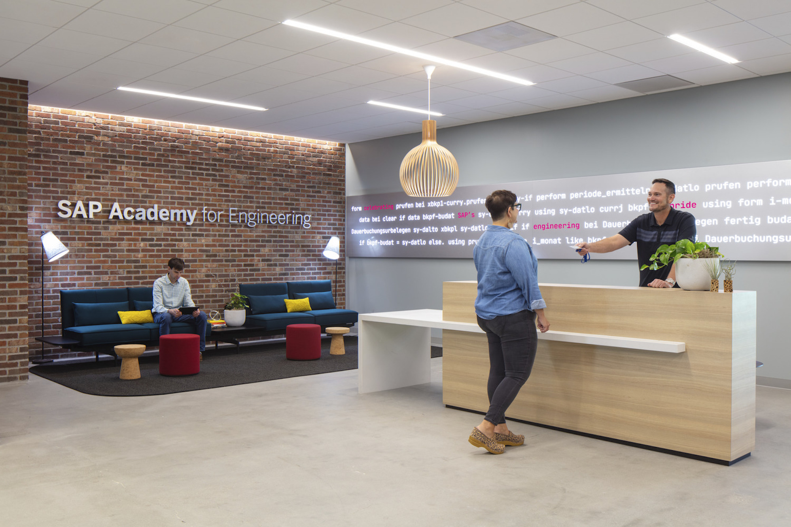
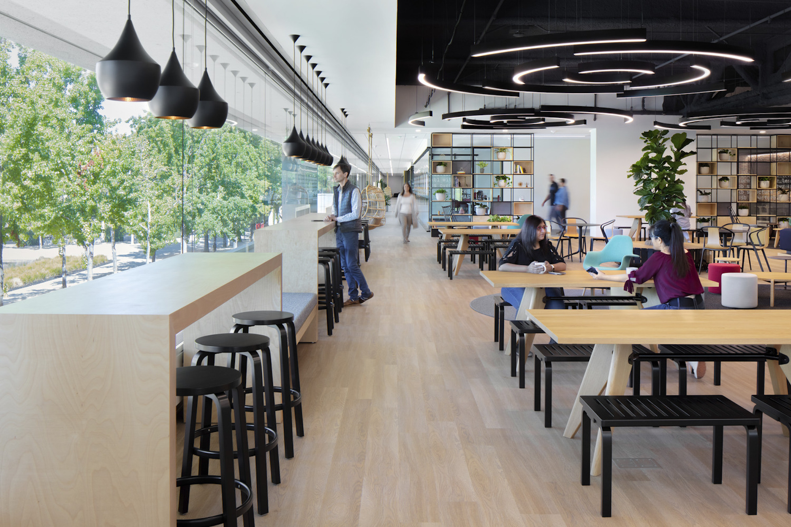
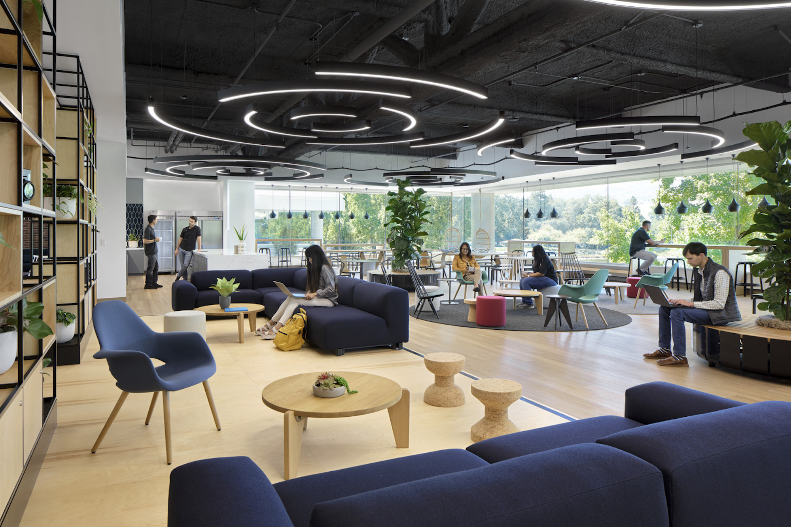
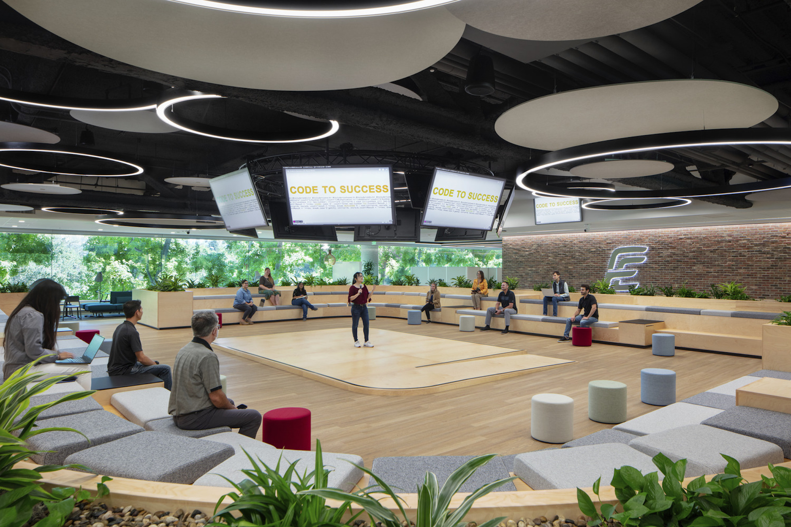
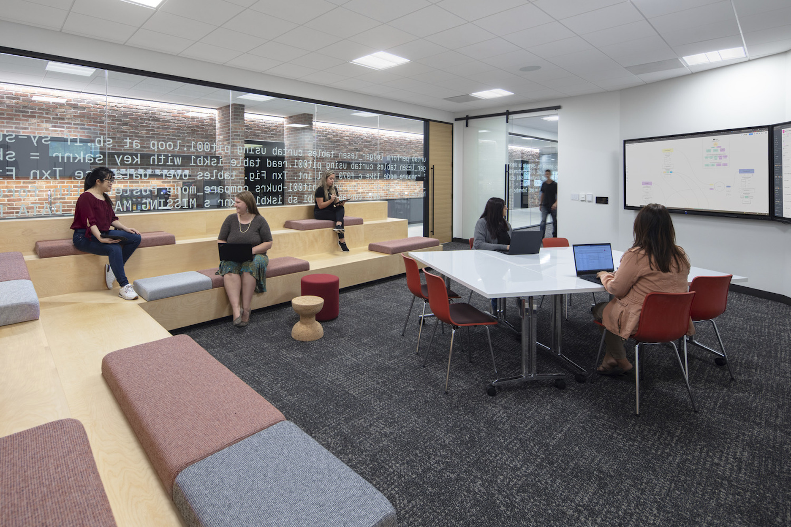
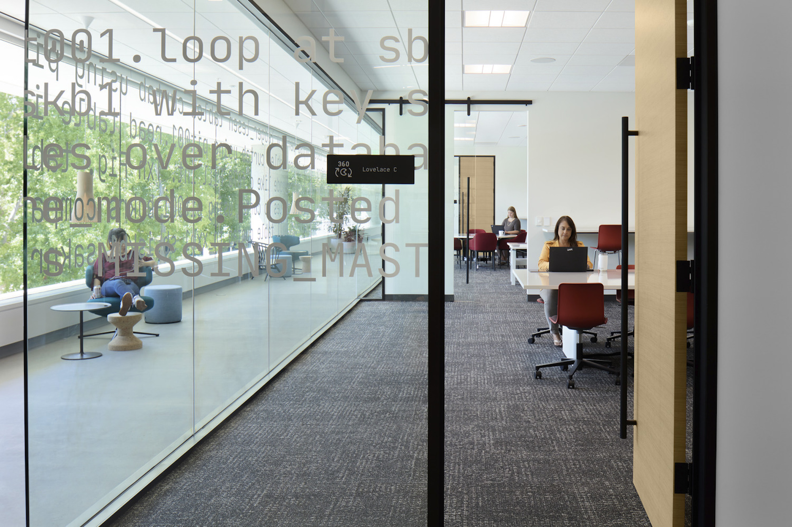
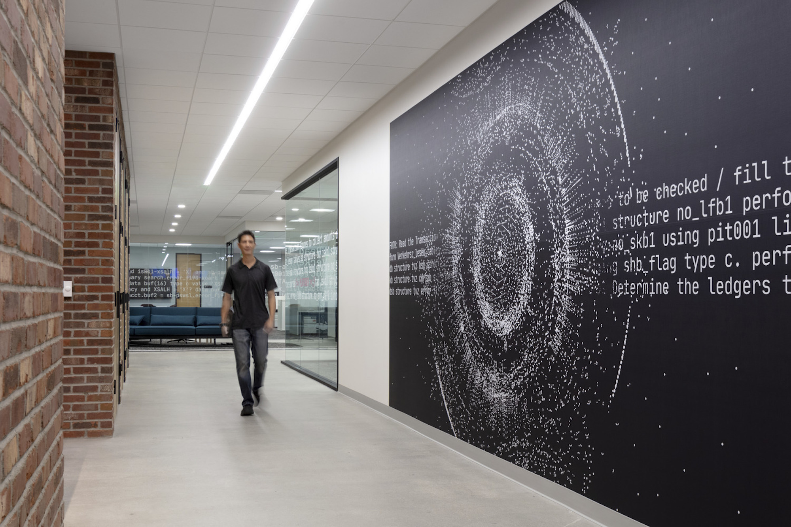
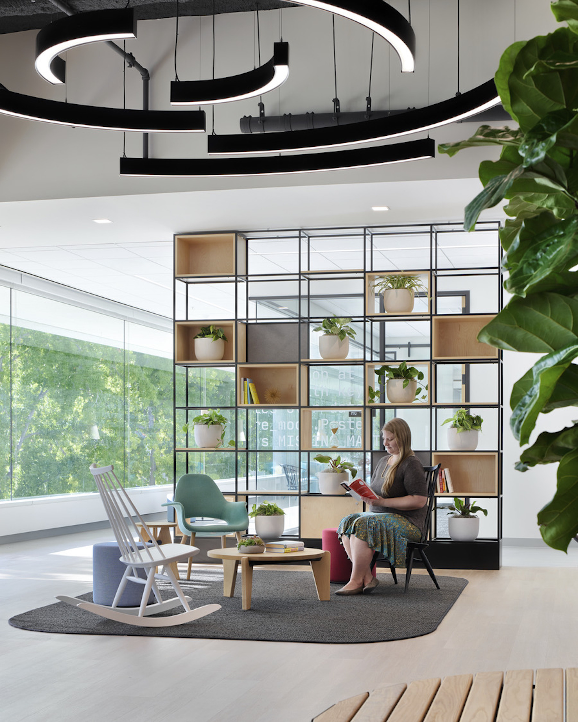
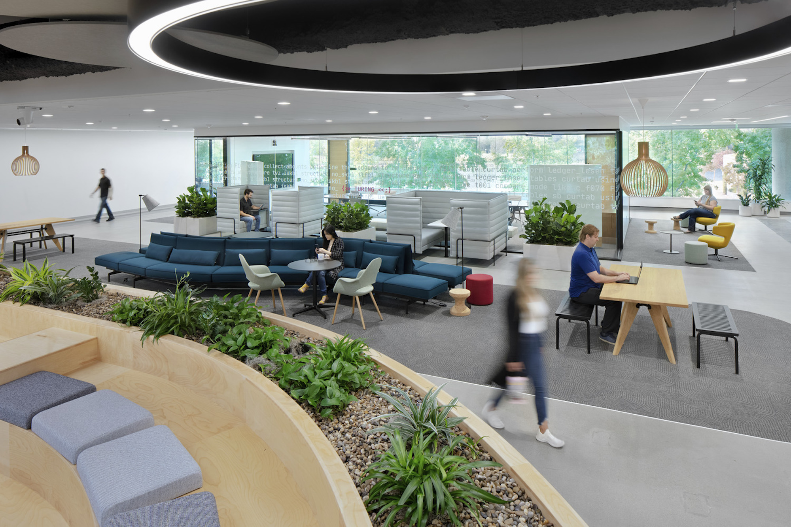

Related Stories
| May 25, 2011
Developers push Manhattan office construction
Manhattan developers are planning the city's biggest decade of office construction since the 1980s, betting on rising demand for modern space even with tenants unsigned and the availability of financing more limited. More than 25 million sf of projects are under construction or may be built in the next nine years.
| May 18, 2011
Lab personnel find comfort in former Winchester gun factory
The former Winchester Repeating Arms Factory in New Haven, Conn., is the new home of PepsiCo’s Biology Innovation Research Laboratory.
| May 16, 2011
Virtual tour: See U.S. Green Building Council’s new LEED Platinum HQ—and earn CE credits
A virtual tour of the U.S. Green Building Council's LEED Platinum HQ is available. The tour features embedded videos, audio podcasts, and information on building materials and products used throughout the space. By taking the virtual tour, professionals can earn GBCI Continuing Education hours for the LEED AP with specialty and LEED Green Associate credentials.
| May 11, 2011
DOE releases guide for 50% more energy-efficient office buildings
The U.S. Department of Energy today announced the release of the first in a new series of Advanced Energy Design Guides to aid in the design of highly energy efficient office buildings. The 50% AEDG series will provide a practical approach to commercial buildings designed to achieve 50% energy savings compared to the commercial building energy code used in many areas of the country.
| May 10, 2011
Google hires Ingenhoven Architects to design new Mountain View office
The current Googleplex is straining at the seams and yet the company is preparing its biggest hiring surge ever, so Google decided now’s the time to build its own office space—a first for the Internet giant. The company hired Ingenhoven Architects, a German firm that specializes in sustainable architecture, to create plans for what could be a 600,000-sf office.
| Apr 13, 2011
Office interaction was the critical element to Boston buildout
Margulies Perruzzi Architects, Boston, designed the new 11,460-sf offices for consultant Interaction Associates and its nonprofit sister organization, The Interaction Institute for Social Change, inside an old warehouse near Boston’s Seaport Center.
| Apr 13, 2011
Red Bull Canada HQ a mix of fluid spaces and high-energy design
The Toronto architecture firm Johnson Chou likes to put a twist on its pared-down interiors, and its work on the headquarters for Red Bull Canada is no exception. The energy drink maker occupies 12,300 sf on the top two floors of a three-story industrial building in Toronto, and the design strategy for its space called for leaving the base building virtually untouched while attention was turned to the interior architecture.
| Apr 13, 2011
Former department store gets new lease on life as MaineHealth HQ
The long-vacant Sears Roebuck building in Portland, Maine, was redeveloped into the corporate headquarters for MaineHealth. Consigli Construction and local firm Harriman Architects + Engineers handled the 14-month fast-track project, transforming the 89,000-sf, four-story facility for just $100/sf.





