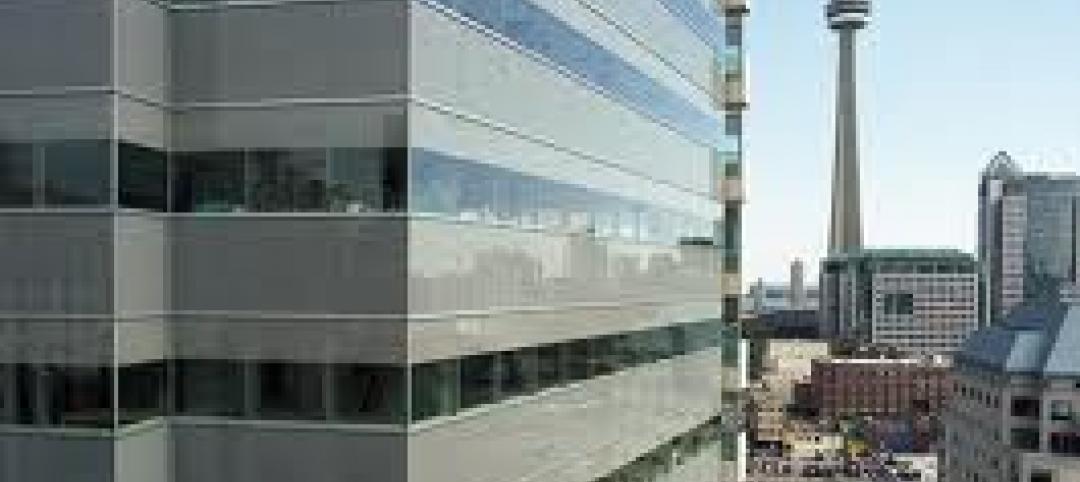Software giant SAP has opened its new SAP Academy for Engineering on the company’s San Ramon, Calif. campus. Designed by HGA, the Engineering Academy will provide professional development opportunities for SAP’s global engineering workforce.
At the Engineering Academy, cohorts from SAP offices across the globe will come together for intensive, six-month training programs. These innovators and thought leaders will then carry their new insights to the rest of the organization.
At almost 57,000 sf, the facility includes flexible project rooms for teamwork and coding caves for more private deskwork. Other spaces include a high-tech virtual reality room, a creativity room with a touch-screen table, a central auditorium called The Arena, a café and lounge, and a museum of successful innovations. At the Academy Pledge Wall, graduates take an engineer’s pledge to promote the Academy’s values in their professional community.
“SAP’s relentless commitment to advancing the culture of engineering inspired our design of the Academy for Engineering,” Lisa Macaluso, principal and national interior design business development leader at HGA and the project’s lead, said in a statement. “Consequently, our design encourages and celebrates lifelong learning.”

Along with consulting partner Purple, HGA infused SAP’s history and values of craftsmanship, curiosity, courage, compassion, and community into the Academy’s design. For example, the facility walls showcase SAP’s earliest code, while the café boasts locally sourced tiles and a lakeside view.
With a collection of rare books by Nobel Prize laureates, the Academy’s museum also reminds employees of SAP’s purpose and values. And the central, circular Arena emphasizes the values of curiosity and community by placing speakers at eye level with the audience.
On the Building Team:
Owner and developer: SAP
Architect: HGA
Structural engineer: HGA
General contractor/construction manager: Source Construction, Inc.
Curriculum/user experience consultant: Purple
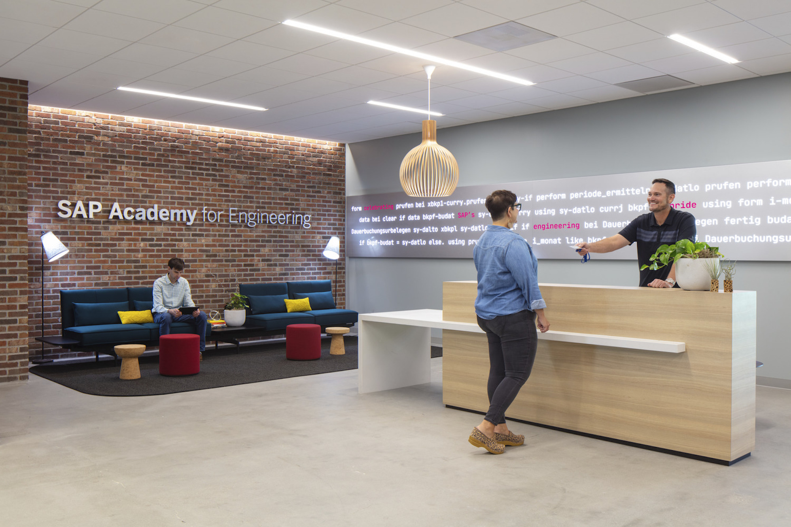
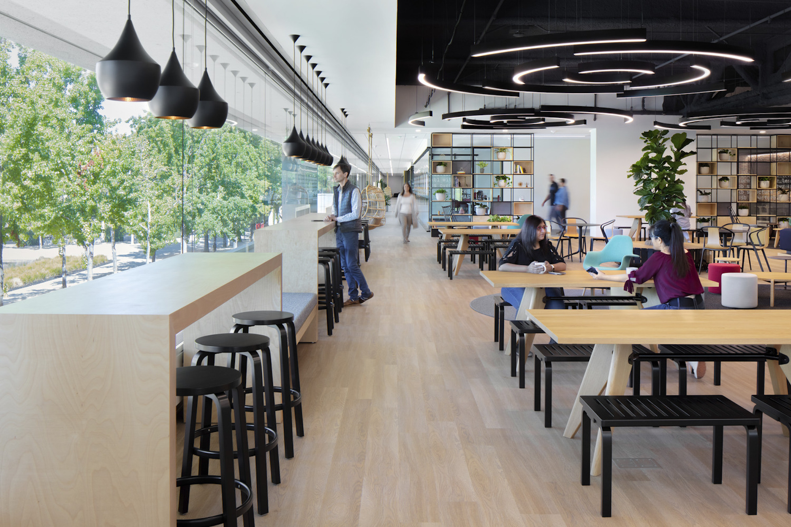
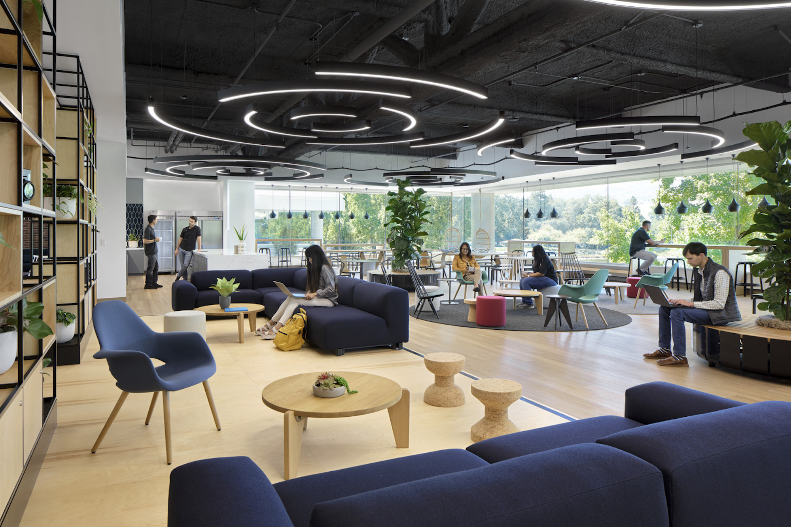
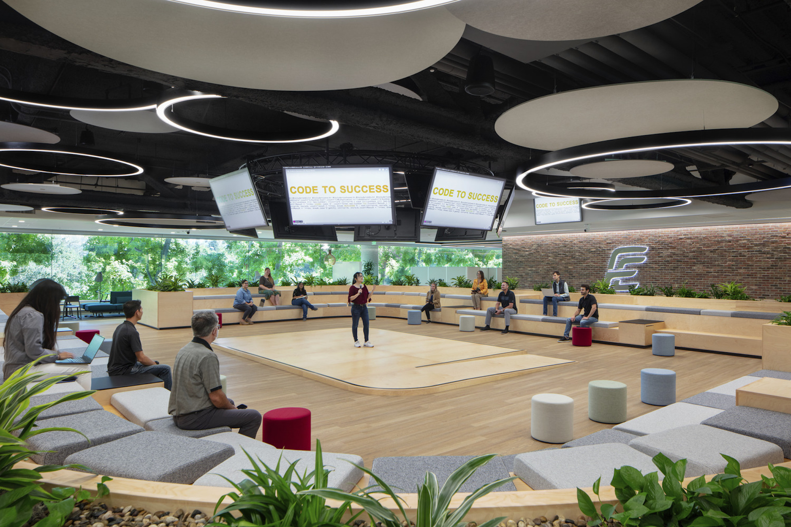
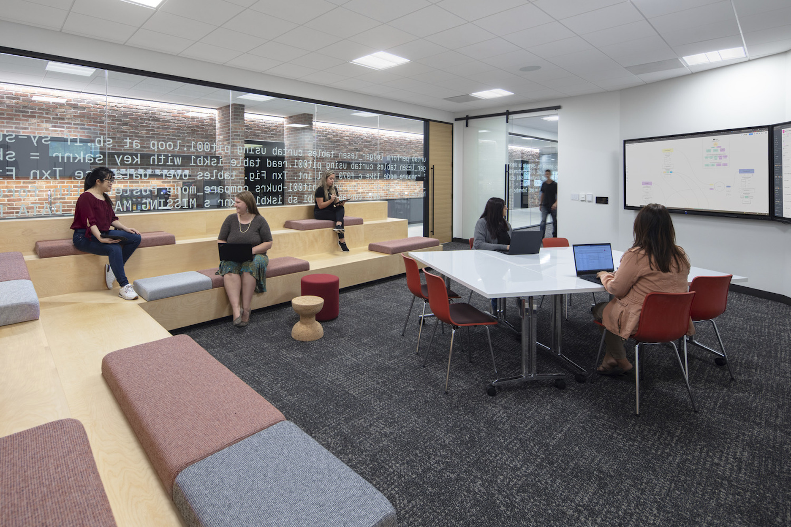
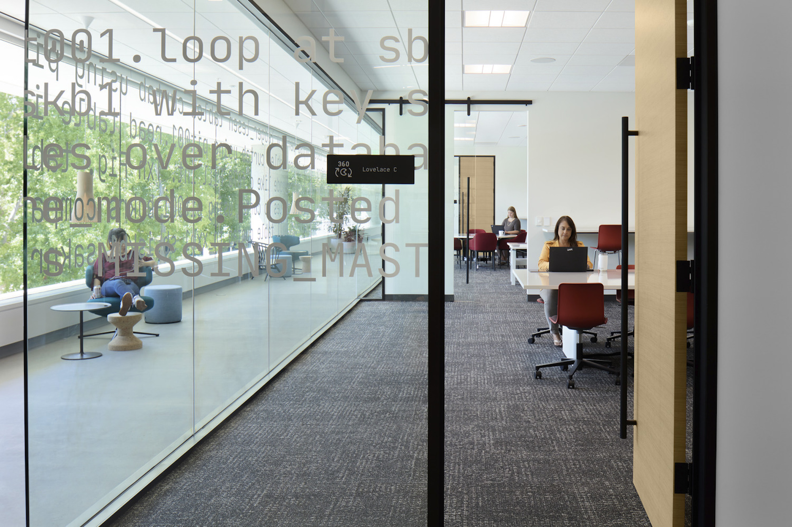
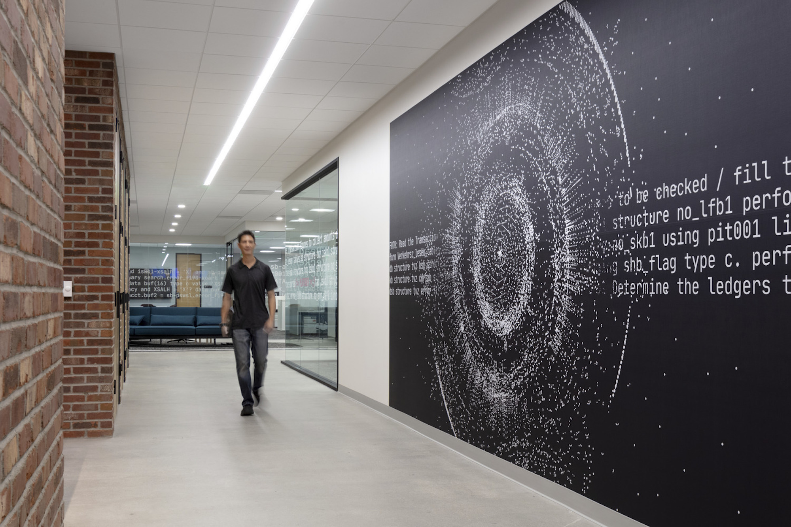
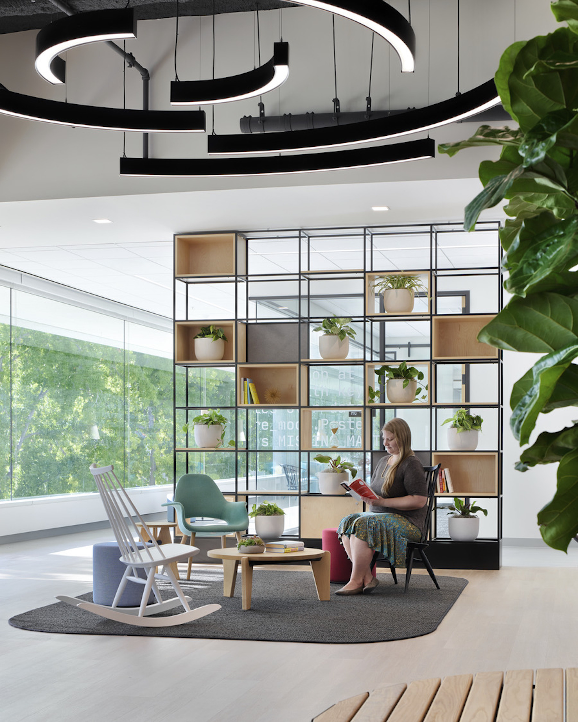
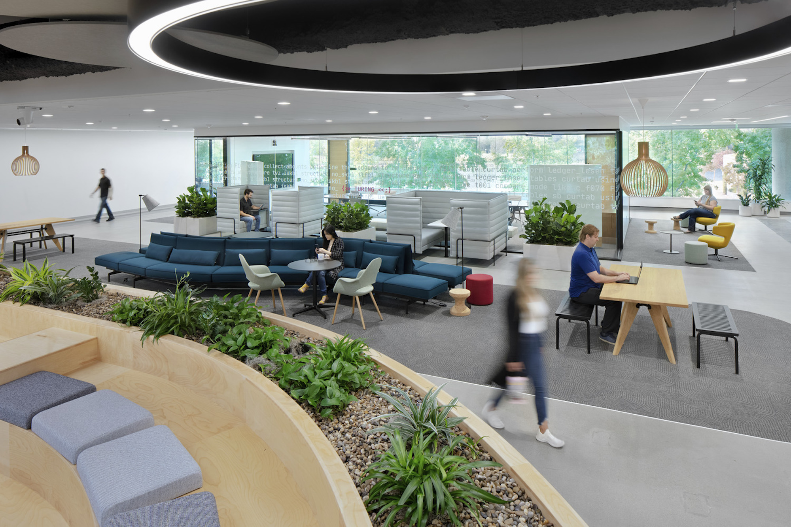

Related Stories
| Oct 11, 2011
ThyssenKrupp elevator cabs validated by UL Environment
The conclusive and independent third-party validation process is another step toward a green product line.
| Oct 11, 2011
Ballard Spahr launches real estate recovery group
The new group represents an expansion of the company’s Distressed Real Estate Initiative, which was launched in 2008 to help clients throughout the country plan, adapt and prosper in a challenging economic environment.
| Oct 11, 2011
Onex completes investment in JELD-WEN
With the completion of the JELD-WEN investment, Onex Partners III is approximately 40% invested.
| Oct 7, 2011
GREENBUILD 2011: UL Environment releases industry-wide sustainability requirements for doors
ASSA ABLOY Trio-E door is the first to be certified to these sustainability requirements.
| Oct 7, 2011
GREENBUILD 2011: UL Environment clarifies emerging environmental product declaration field
White paper defines EPD, details development process, and identifies emerging trends for manufacturers, architects, designers, and buyers.
| Oct 6, 2011
GREENBUILD 2011: Growing green building market supports 661,000 green jobs in the U.S.
Green jobs are already an important part of the construction labor workforce, and signs are that they will become industry standard.
| Oct 6, 2011
GREENBUILD 2011: Kingspan Insulated Panels spotlights first-of-its-kind Environmental Product Declaration
Updates to Path to NetZero.
| Oct 5, 2011
GREENBUILD 2011: Johnson Controls announces Panoptix, a new approach to building efficiency
Panoptix combines latest technology, new business model and industry-leading expertise to make building efficiency easier and more accessible to a broader market.
| Oct 5, 2011
GREENBUILD 2011: Sustainable construction should stress durability as well as energy efficiency
There is now a call for making enhanced resilience of a building’s structure to natural and man-made disasters the first consideration of a green building.
| Oct 5, 2011
GREENBUILD 2011: Solar PV canopy system expanded for architectural market
Turnkey systems create an aesthetic architectural power plant.











