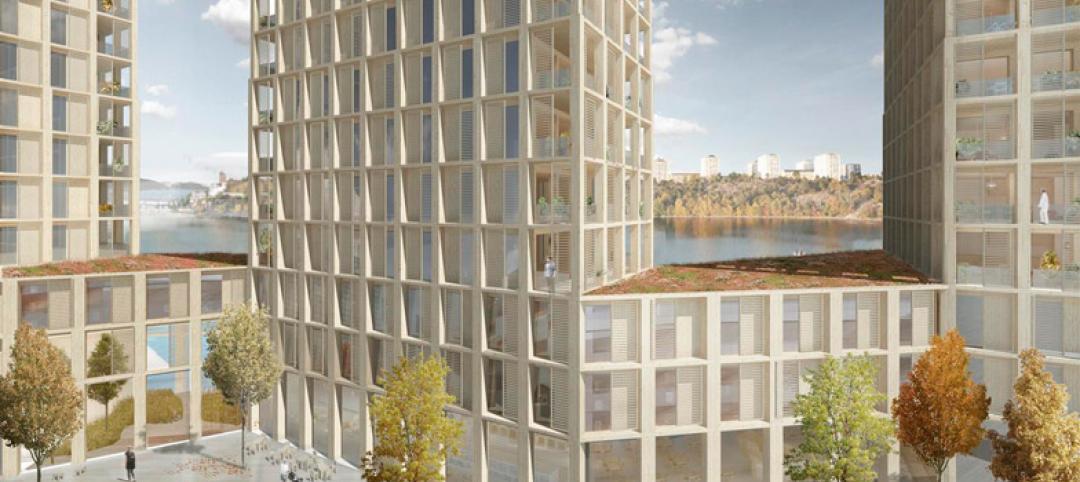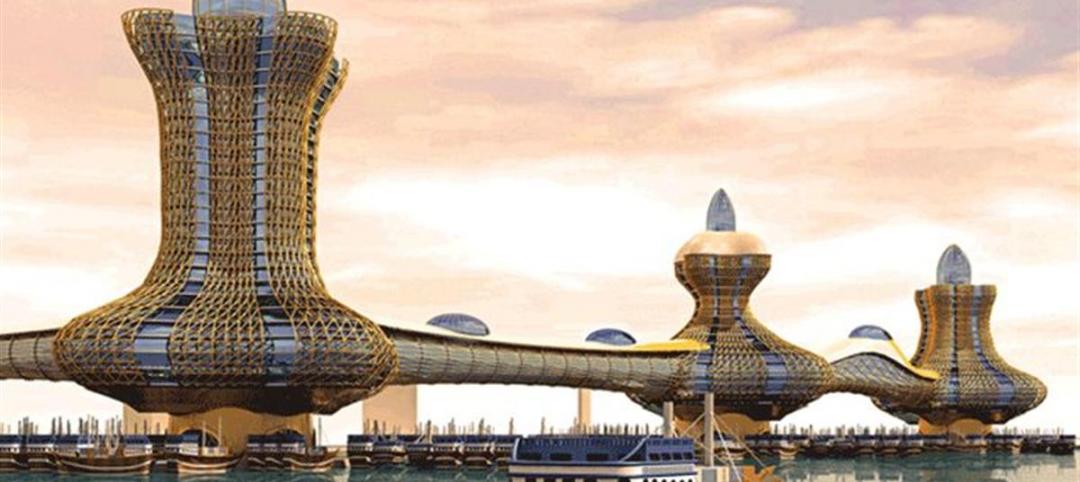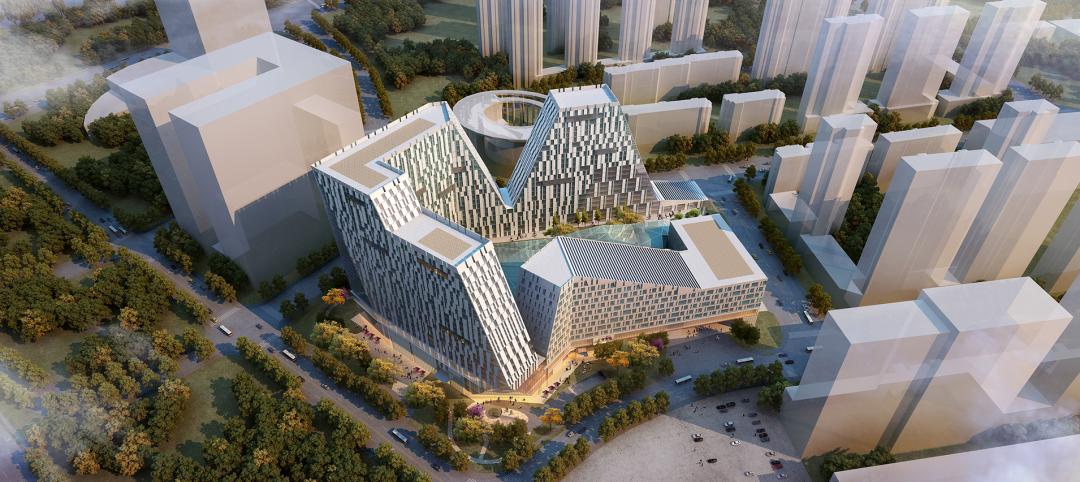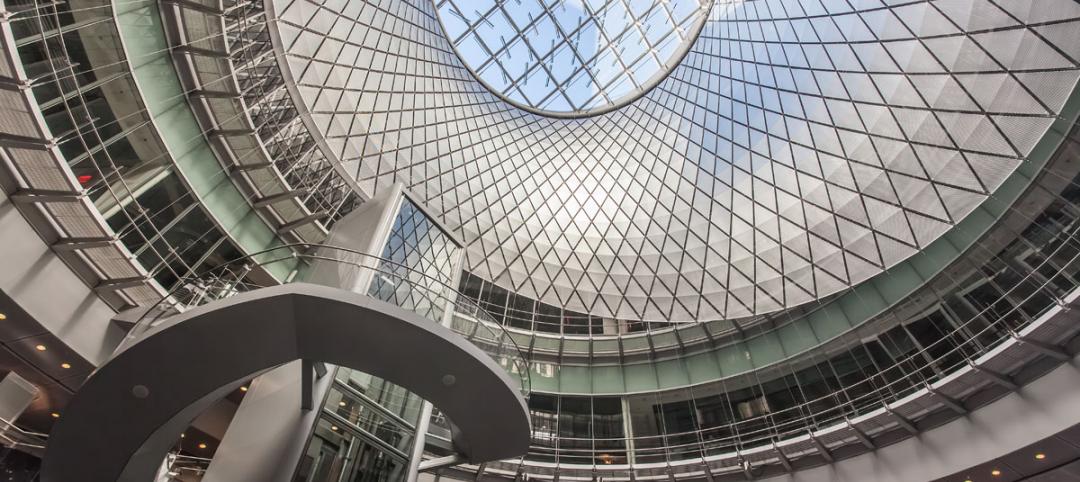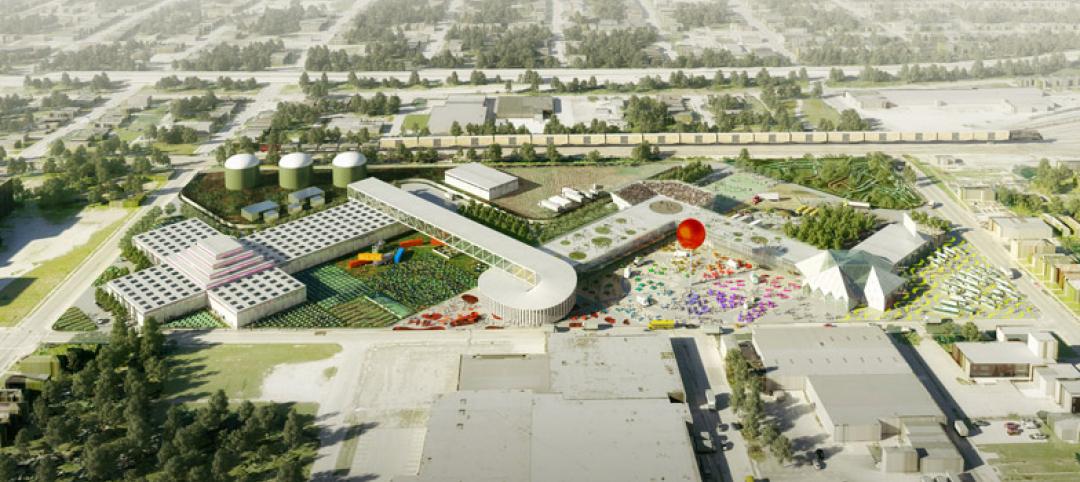Over the past four years, Nashville’s first convention center has been undergoing a transformation into Fifth + Broadway, a new mixed-use development comprising 2.2 million sf. The development represents the largest single phase mixed-use project in Nashville’s history.
Fifth + Broadway is designed to be a live/work/play district in the heart of downtown Nashville. It includes a 415-foot, 386-unit apartment tower and a 24-story office tower that comprises 372,000 sf of Class A office space and amenities. The residential tower will be the tallest for-rent apartment tower in Tennessee while the office tower will include amenities such as a 19,000 sf indoor/outdoor amenity deck.
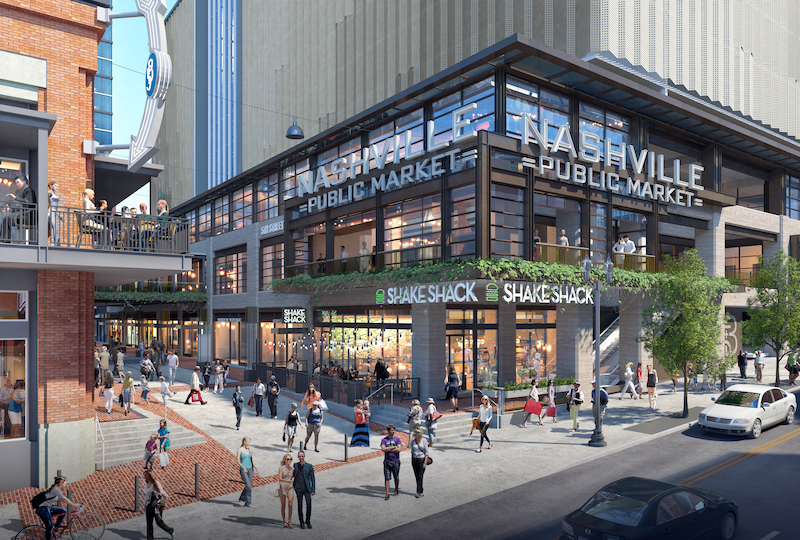
The project will also feature 239,000 sf of entertainment, retail, and cultural space. This will include The National Museum of African American Music and Assembly Food Hall, a multi-level dining and entertainment destination with over 20 restaurants and a music venue. Additionally, 2,253 parking spots will be spread across three separate structures.
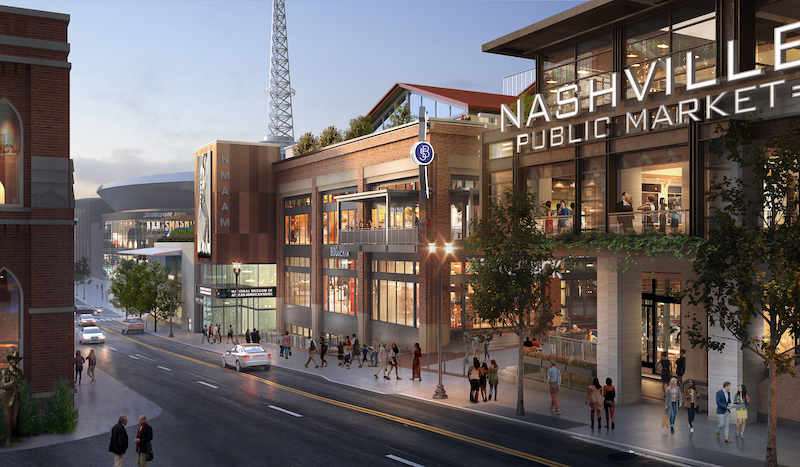
On Feb. 24, Skanska announced the completion of the core of its work as general contractor on Fifth + Broadway in advance of its March 4 opening of retail and dining. Below are some of the project’s statistical highlights:
— Approximately 250,000 pounds of explosives were used for excavation during the development phase—approximately the weight in July Fourth fireworks that Americans purchase annually.
— 15,408 tons of concrete and 3,875 tons of steel have been recycled from the demolition of the Convention Center. This total weight is equal to nearly two Eiffel Towers.
— 70,750 tons of material have been recycled from construction debris—approximately the weight of 353 blue whales.
— 98,500 cubic yards of concrete were used for this project—equal to 29 Olympic Swimming Pools.
— During the construction of Fifth + Broadway, Skanska worked through the 2019 NFL draft and CMA Fest, which brought a combined 680,000 fans to Nashville.
— 7,000 workers made this project possible, and they included 105 prime subcontractors and 61 small, minority-owned, women-owned and veteran subcontractors. The project is tracking more than $70 million to be spent on diverse businesses throughout construction.
— Skanska has logged 3.2 million work hours to date.
— If Fifth + Broadway’s three towers were stacked on top of each other, they would measure 894 feet high—equivalent to the Rockefeller Center in New York City.
— There are 1,600 stairs in Fifth + Broadway’s residential tower leading to 386 apartment units for rent.
— Fifth + Broadway’s parking garage can hold 2,145 cars, which, if parked bumper to bumper, would stretch from the Country Music Hall of Fame and Museum to the Nashville Zoo.
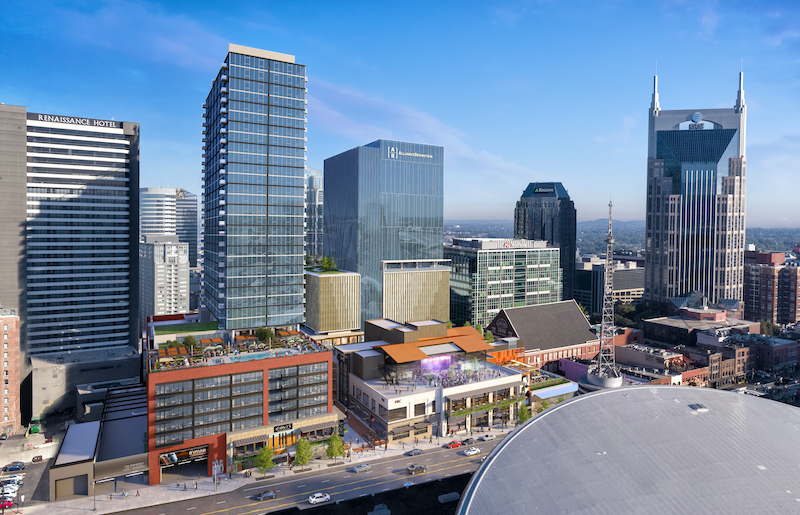

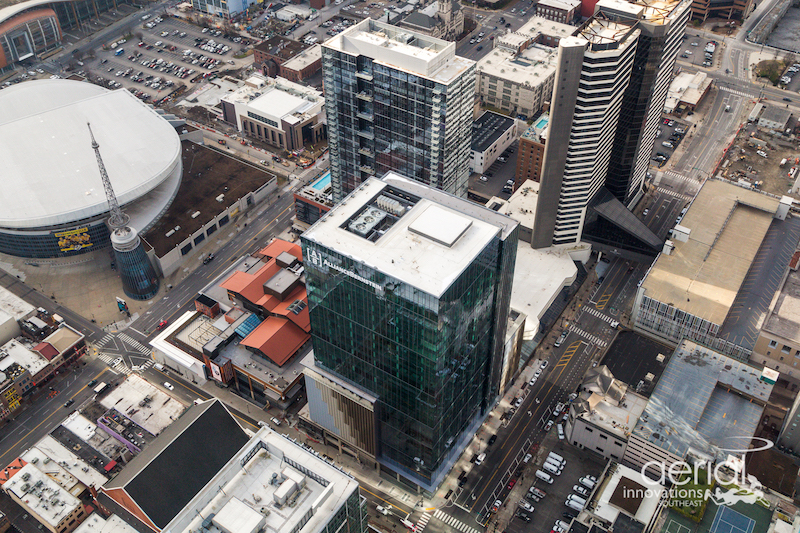
Related Stories
High-rise Construction | Mar 24, 2015
Timber high-rise residential complex will tower over Stockholm waterfront
The four towers, 20 stories each, will be made entirely out of Swedish pine, from frame to façade.
Mixed-Use | Mar 13, 2015
Dubai announces mega waterfront development Aladdin City
Planned on 4,000 acres in the Dubai Creek area, the towers will be covered in gold lattice and connected via air-conditioned bridges.
High-rise Construction | Mar 11, 2015
Must see: Firm proposes skyscraper with a ‘twist’ in downtown Tulsa
Tulsa, Okla.-based architecture practice Kinslow, Keith & Todd released renderings of a skyscraper concept that takes the shape of a tornado.
Modular Building | Mar 10, 2015
Must see: 57-story modular skyscraper was completed in 19 days
After erecting the mega prefab tower in Changsha, China, modular builder BSB stated, “three floors in a day is China’s new normal.”
Transit Facilities | Mar 4, 2015
5+design looks to mountains for Chinese transport hub design
The complex, Diamond Hill, will feature sloping rooflines and a mountain-like silhouette inspired by traditional Chinese landscape paintings.
Sponsored | | Mar 3, 2015
New York’s Fulton Center relies on TGP for light-flooded, underground transit hub
Fire-rated curtain wall systems filled this subterranean hub with natural light.
Sponsored | Shopping Centers | Feb 26, 2015
A color-changing gateway for Altara Center
Valspar works with developers to complete a multicolored shopping center façade in Honduras.
Industrial Facilities | Feb 24, 2015
Starchitecture meets agriculture: OMA unveils design for Kentucky community farming facility
The $460 million Food Port project will define a new model for the relationship between consumer and producer.
Office Buildings | Feb 18, 2015
Commercial real estate developers optimistic, but concerned about taxes, jobs outlook
The outlook for the commercial real estate industry remains strong despite growing concerns over sluggish job creation and higher taxes, according to a new survey of commercial real estate professionals by NAIOP.
Mixed-Use | Feb 13, 2015
First Look: Sacramento Planning Commission approves mixed-use tower by the new Kings arena
The project, named Downtown Plaza Tower, will have 16 stories and will include a public lobby, retail and office space, 250 hotel rooms, and residences at the top of the tower.



