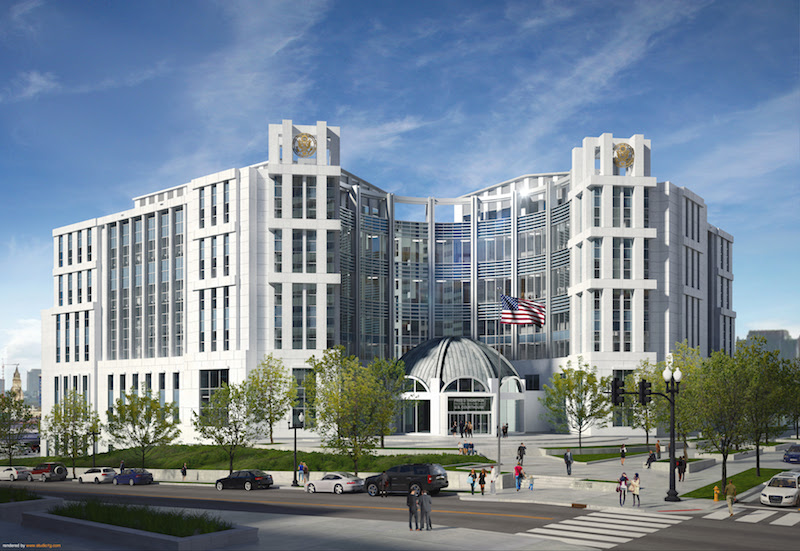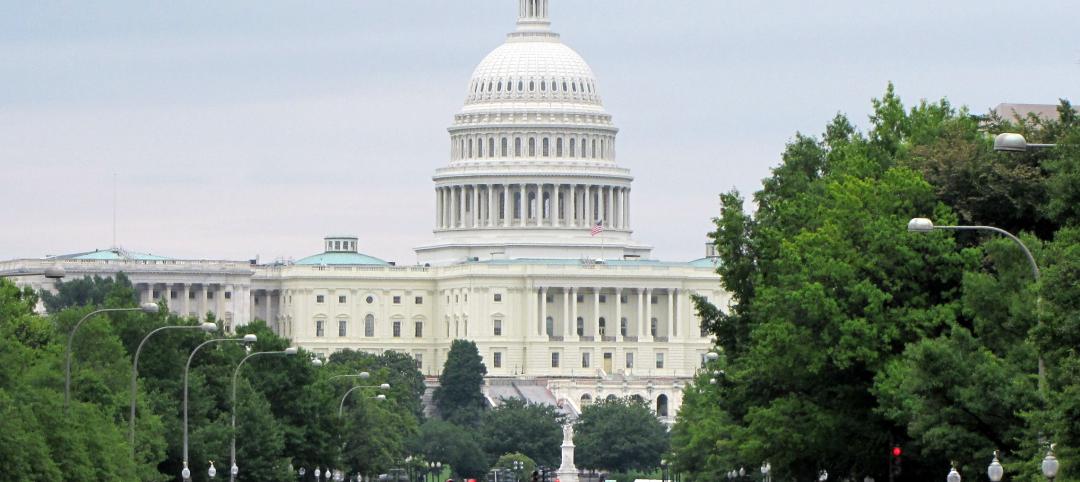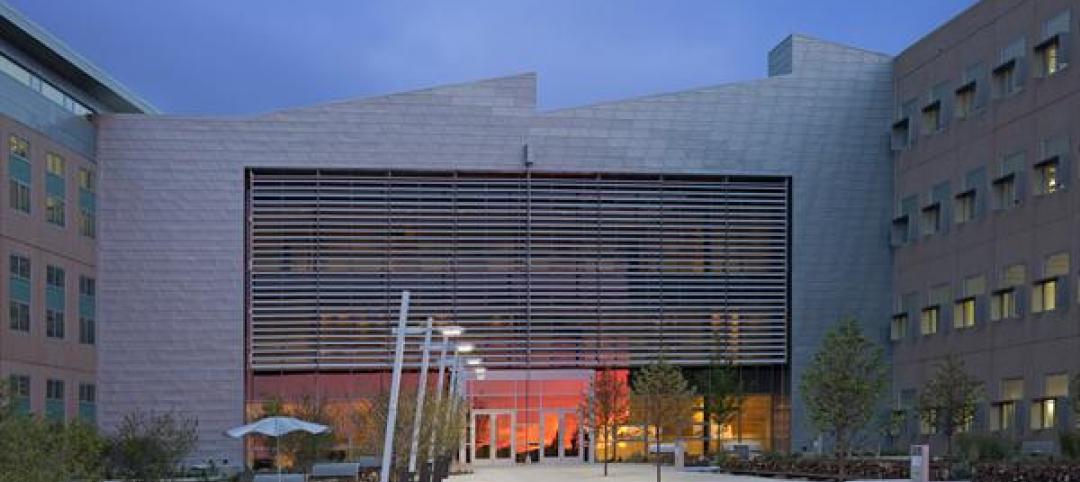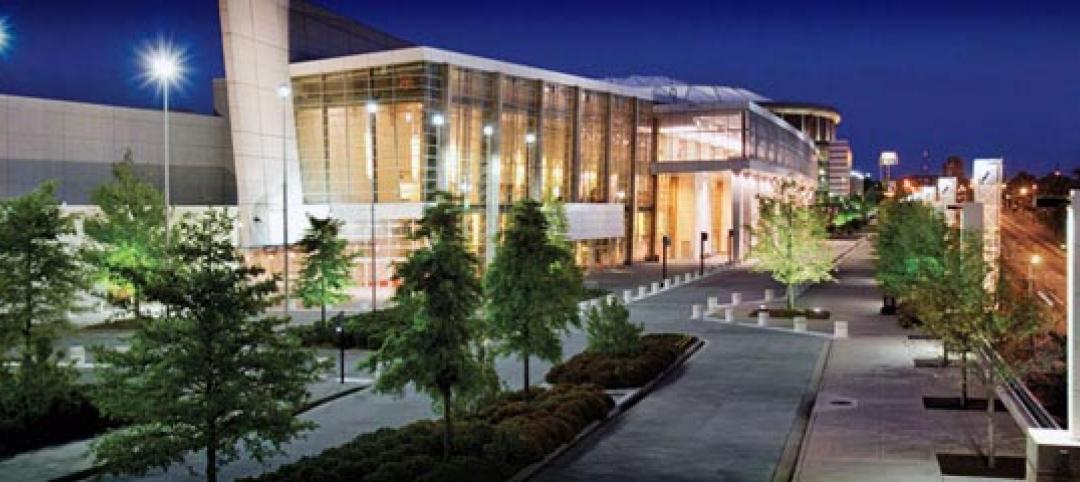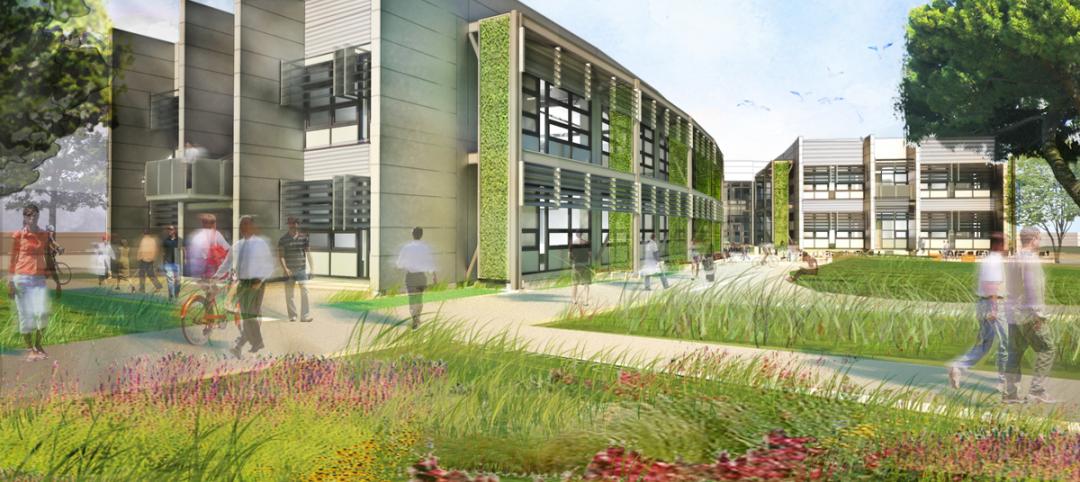A new six-story, 276,000-sf courthouse is officially under construction in Nashville. The building was originally designed by Michael Graves Architecture & Design before being refined by Fentress Architects and built by Hensel Phelps Construction Company.
The $194.5 Nashville U.S. Courthouse will consolidate the footprint of the court and court-related tenant agencies. It will include underground parking, eight courtrooms, and 11 chambers. The facility is targeted to meet LEED Gold Certification.
See Also: Teen Center of Excellence under construction in Ferguson, Mo.
The building will be clad in all white architectural precast concrete with an acid etch finish. The facades for the entry and public areas of the building will be glass. The primary facade will be a grand aspidal curved wall with the entry rotunda at its center. Additionally, jury suites will be stacked as towers in the exterior massing. The courthouse is slated for completion in spring 2021.
Related Stories
| Sep 23, 2011
$5M pledge renewed for Habitat for Humanity
The five-year commitment, which will run through 2015, includes $5 million of donated interior and exterior locks and keys for homes built with Habitat for Humanity homeowner partners and volunteers.


