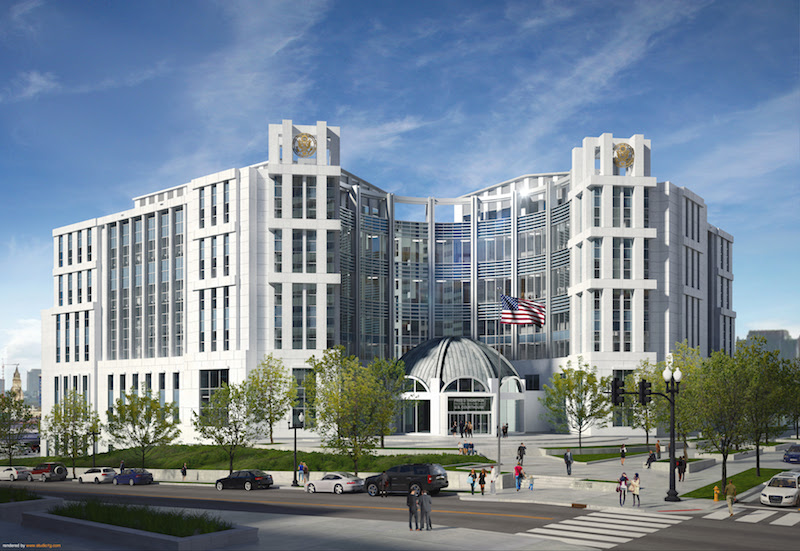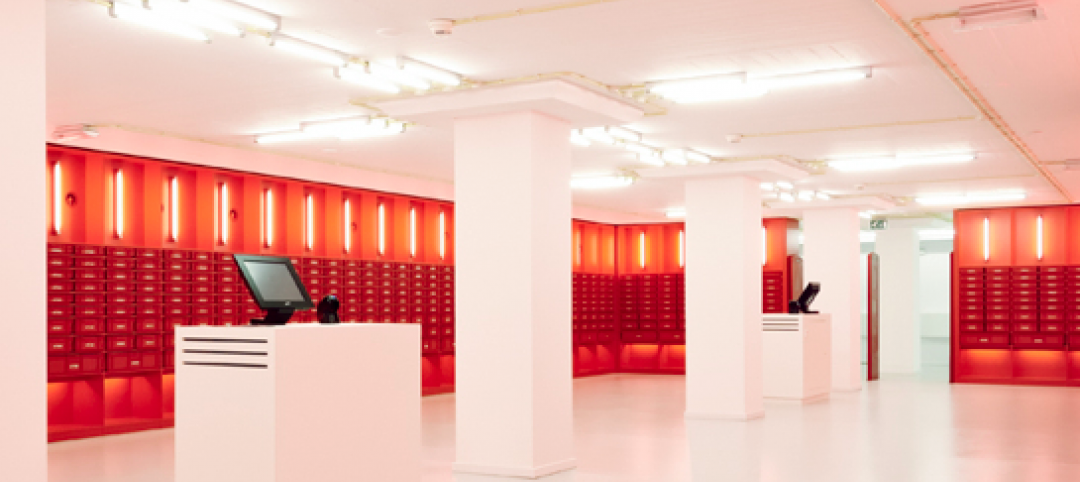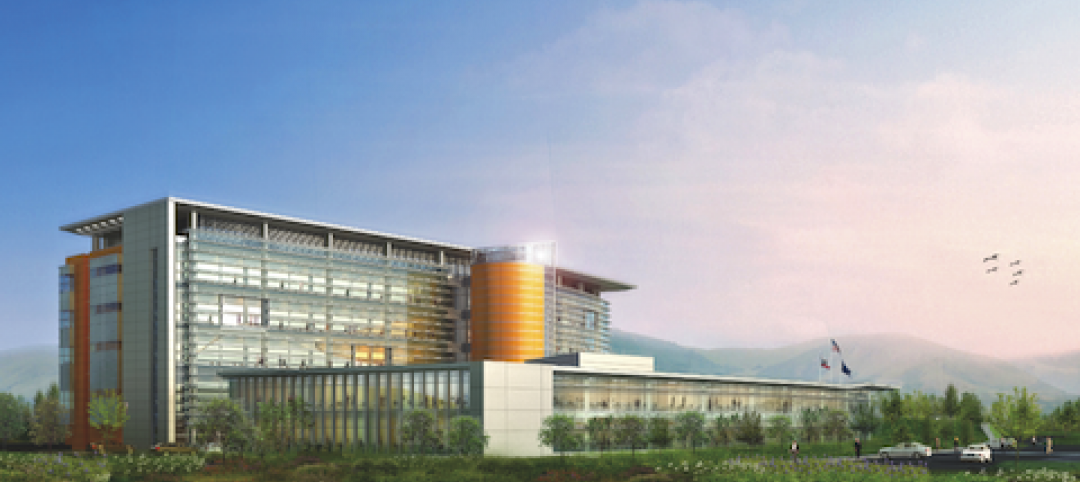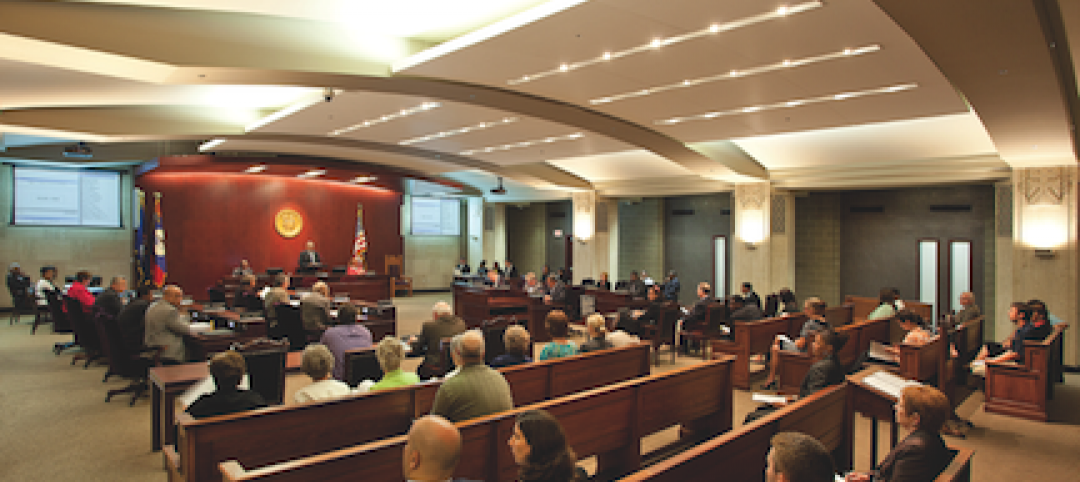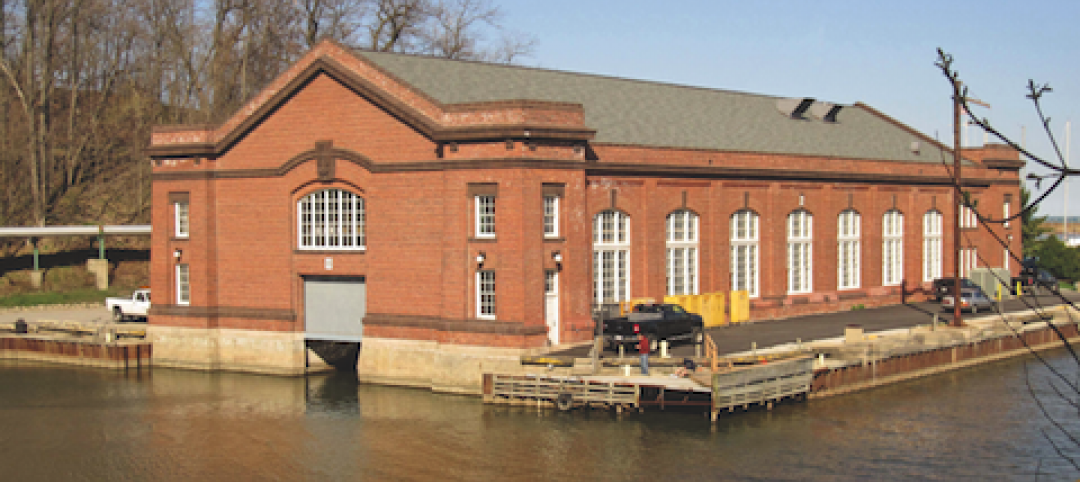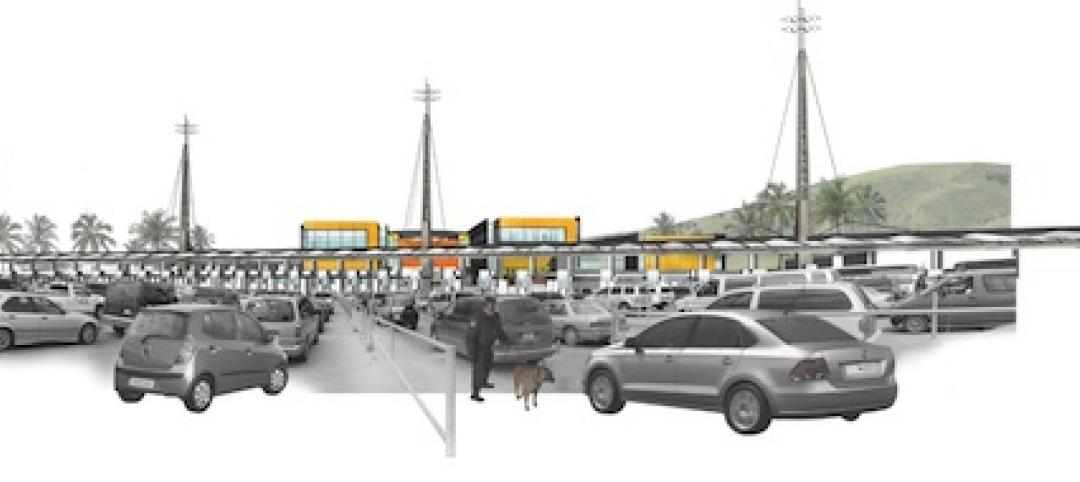A new six-story, 276,000-sf courthouse is officially under construction in Nashville. The building was originally designed by Michael Graves Architecture & Design before being refined by Fentress Architects and built by Hensel Phelps Construction Company.
The $194.5 Nashville U.S. Courthouse will consolidate the footprint of the court and court-related tenant agencies. It will include underground parking, eight courtrooms, and 11 chambers. The facility is targeted to meet LEED Gold Certification.
See Also: Teen Center of Excellence under construction in Ferguson, Mo.
The building will be clad in all white architectural precast concrete with an acid etch finish. The facades for the entry and public areas of the building will be glass. The primary facade will be a grand aspidal curved wall with the entry rotunda at its center. Additionally, jury suites will be stacked as towers in the exterior massing. The courthouse is slated for completion in spring 2021.
Related Stories
| Oct 21, 2010
GSA confirms new LEED Gold requirement
The General Services Administration has increased its sustainability requirements and now mandates LEED Gold for its projects.
| Oct 13, 2010
Thought Leader
Sundra L. Ryce, President and CEO of SLR Contracting & Service Company, Buffalo, N.Y., talks about her firm’s success in new construction, renovation, CM, and design-build projects for the Navy, Air Force, and Buffalo Public Schools.
| Oct 13, 2010
Bookworms in Silver Spring getting new library
The residents of Silver Spring, Md., will soon have a new 112,000-sf library. The project is aiming for LEED Silver certification.
| Oct 13, 2010
County building aims for the sun, shade
The 187,032-sf East County Hall of Justice in Dublin, Calif., will be oriented to take advantage of daylighting, with exterior sunshades preventing unwanted heat gain and glare. The building is targeting LEED Silver. Strong horizontal massing helps both buildings better match their low-rise and residential neighbors.
| Oct 12, 2010
Guardian Building, Detroit, Mich.
27th Annual Reconstruction Awards—Special Recognition. The relocation and consolidation of hundreds of employees from seven departments of Wayne County, Mich., into the historic Guardian Building in downtown Detroit is a refreshing tale of smart government planning and clever financial management that will benefit taxpayers in the economically distressed region for years to come.
| Oct 12, 2010
Building 13 Naval Station, Great Lakes, Ill.
27th Annual Reconstruction Awards—Gold Award. Designed by Chicago architect Jarvis Hunt and constructed in 1903, Building 13 is one of 39 structures within the Great Lakes Historic District at Naval Station Great Lakes, Ill.
| Oct 6, 2010
Windows Keep Green Goals in View
The DOE's National Renewable Energy Laboratory has almost 600 window openings, and yet it's targeting LEED Platinum, net-zero energy use, and 50% improvement over ASHRAE 90.1. How the window ‘problem’ is part of the solution.
| Sep 21, 2010
New BOMA-Kingsley Report Shows Compression in Utilities and Total Operating Expenses
A new report from the Building Owners and Managers Association (BOMA) International and Kingsley Associates shows that property professionals are trimming building operating expenses to stay competitive in today’s challenging marketplace. The report, which analyzes data from BOMA International’s 2010 Experience Exchange Report® (EER), revealed a $0.09 (1.1 percent) decrease in total operating expenses for U.S. private-sector buildings during 2009.
| Sep 13, 2010
World's busiest land port also to be its greenest
A larger, more efficient, and supergreen border crossing facility is planned for the San Ysidro (Calif.) Port of Entry to better handle the more than 100,000 people who cross the U.S.-Mexico border there each day.


