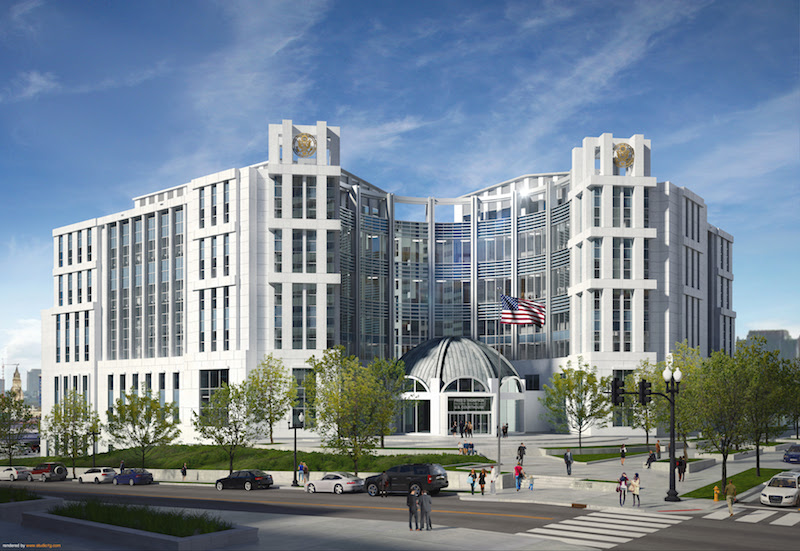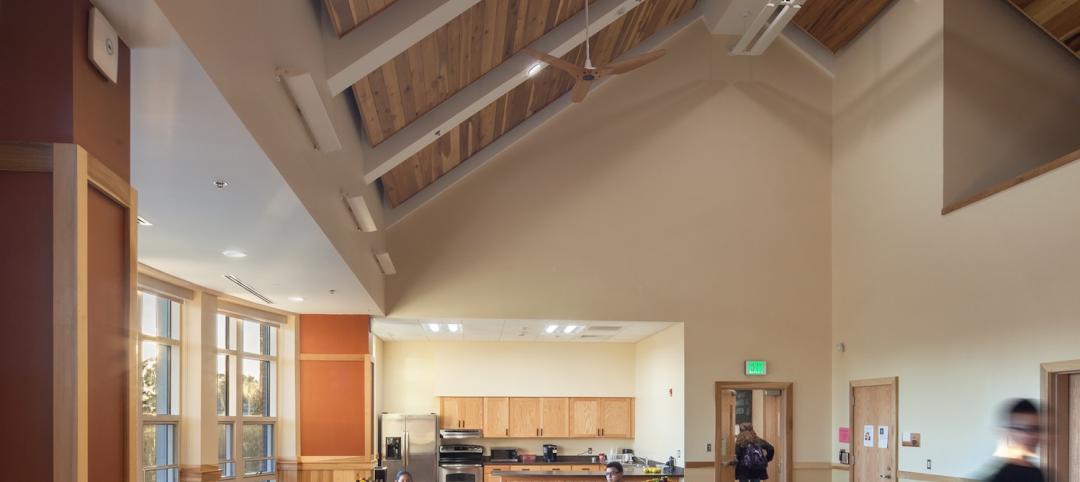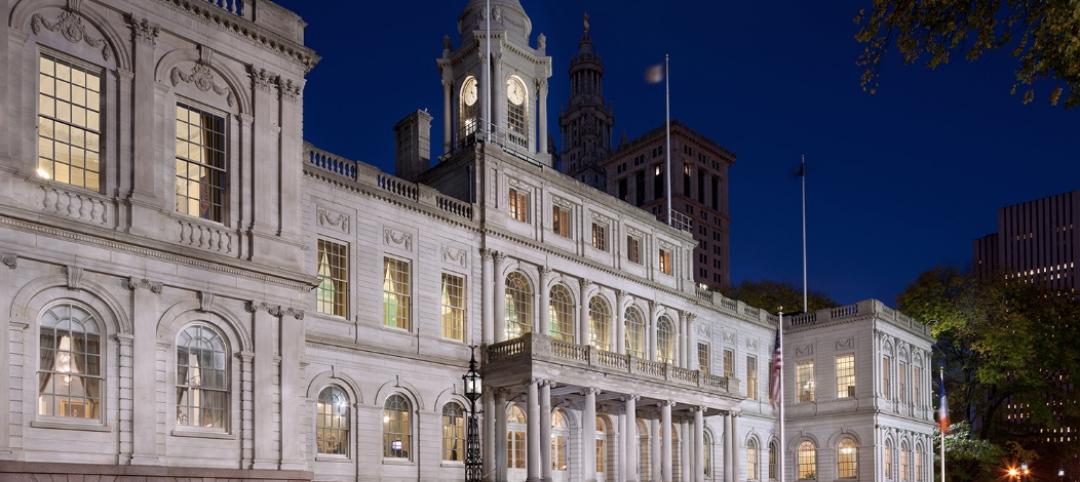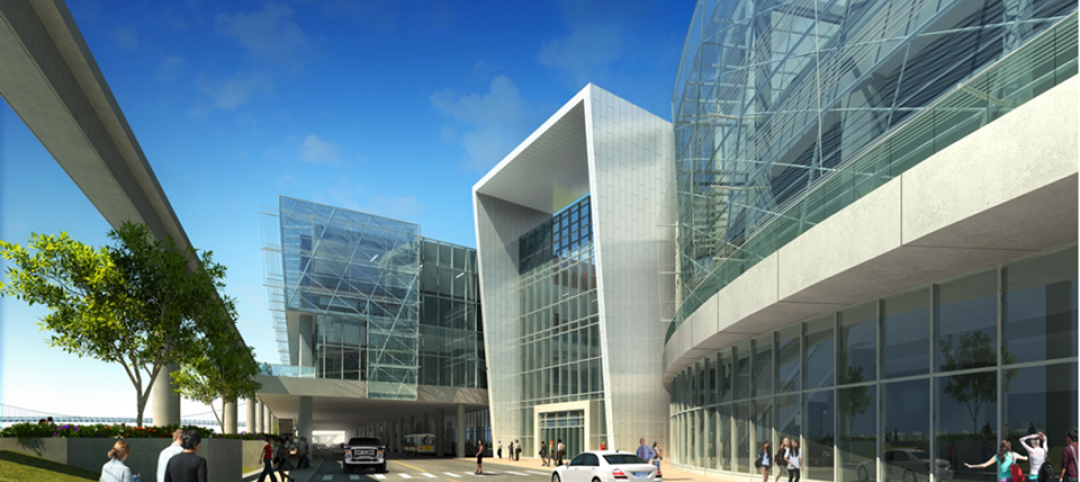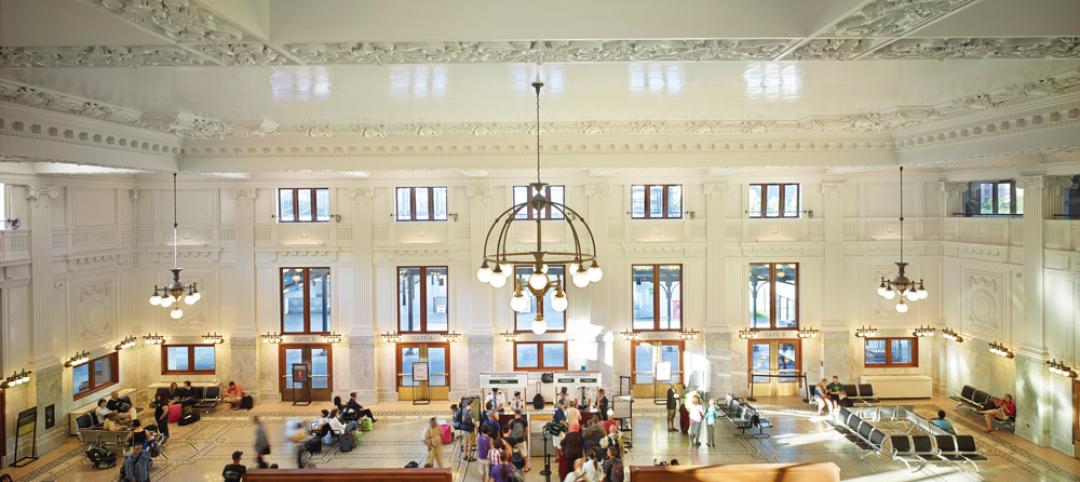A new six-story, 276,000-sf courthouse is officially under construction in Nashville. The building was originally designed by Michael Graves Architecture & Design before being refined by Fentress Architects and built by Hensel Phelps Construction Company.
The $194.5 Nashville U.S. Courthouse will consolidate the footprint of the court and court-related tenant agencies. It will include underground parking, eight courtrooms, and 11 chambers. The facility is targeted to meet LEED Gold Certification.
See Also: Teen Center of Excellence under construction in Ferguson, Mo.
The building will be clad in all white architectural precast concrete with an acid etch finish. The facades for the entry and public areas of the building will be glass. The primary facade will be a grand aspidal curved wall with the entry rotunda at its center. Additionally, jury suites will be stacked as towers in the exterior massing. The courthouse is slated for completion in spring 2021.
Related Stories
| Sep 2, 2014
Ranked: Top green building sector AEC firms [2014 Giants 300 Report]
AECOM, Gensler, and Turner top BD+C's rankings of the nation's largest green design and construction firms.
| Sep 1, 2014
Ranked: Top federal government sector AEC firms [2014 Giants 300 Report]
Clark Group, Fluor, and HOK top BD+C's rankings of the nation's largest federal government design and construction firms, as reported in the 2014 Giants 300 Report.
| Aug 25, 2014
Restoration of quake-ravaged Atascadero City Hall affirms city’s strength [2014 Reconstruction Awards]
The landmark city hall was severely damaged by the San Simeon earthquake in 2003. Reconstruction renewed the building’s stability, restored its exterior, and improved the functionality of the interior.
| Aug 21, 2014
Ranked: Top convention center AEC firms [2014 Giants 300 Report]
Gensler, AECOM, and Hunt Construction top BD+C's rankings of the nation's largest convention center design and construction firms.
| Aug 20, 2014
Seattle's King Street Station thoughtfully restored [2014 Reconstruction Awards]
After years of neglect and botched renovations, King Street Station sparkles once again.
| Aug 14, 2014
How workplace design can empower employees, businesses
Focusing on recent work at Follett and Zurich, CannonDesign’ Meg Osman reveals the power of research, strategy, change management, and measurement to transform businesses for the better.
| Aug 12, 2014
Design firms invited to submit qualifications for St. Petersburg, Fla., waterfront project
The city of St. Petersburg, Fla., invites firms to submit their ideas for a new and improved pier for Florida's fifth largest city.
| Aug 11, 2014
Air Terminal Sector Giants: Morphing TSA procedures shape terminal design [2014 Giants 300 Report]
The recent evolution of airport terminals has been prompted largely by different patterns of passenger behavior in a post-9/11 world, according to BD+C's 2014 Giants 300 Report.
| Aug 8, 2014
Government Sector Giants: Public-sector construction slow, but stirring [2014 Giants 300 Report]
Improving energy performance of existing properties through targeted upgrades and large-scale reconstruction continues to be a federal priority, according to BD+C's 2014 Giants 300 Report.
| Aug 6, 2014
25 projects win awards for design-build excellence
The 2014 Design-Build Project/Team Awards showcase design-build best practices and celebrate the achievements of owners and design-build teams in nine categories across the spectrum of horizontal and vertical construction.


