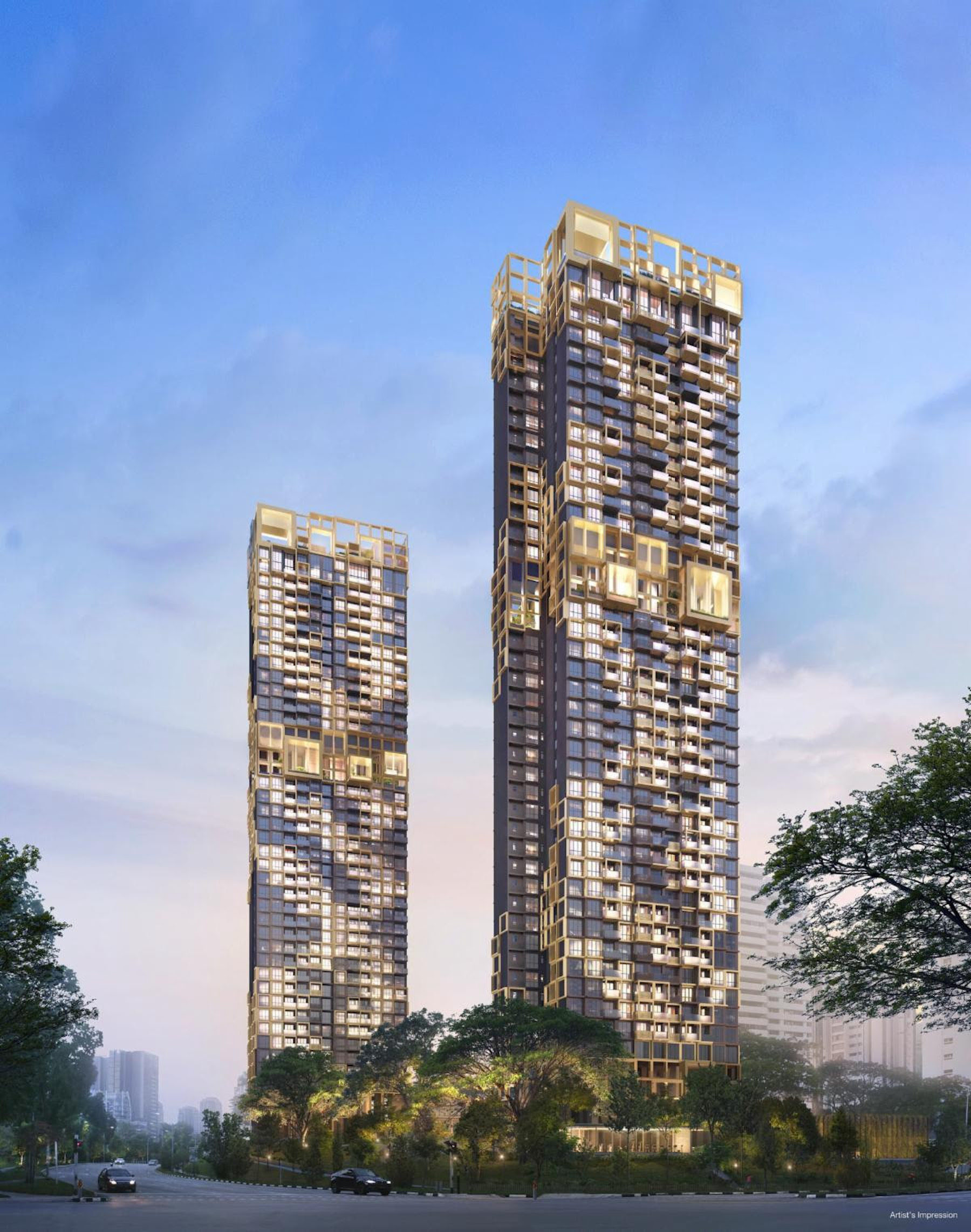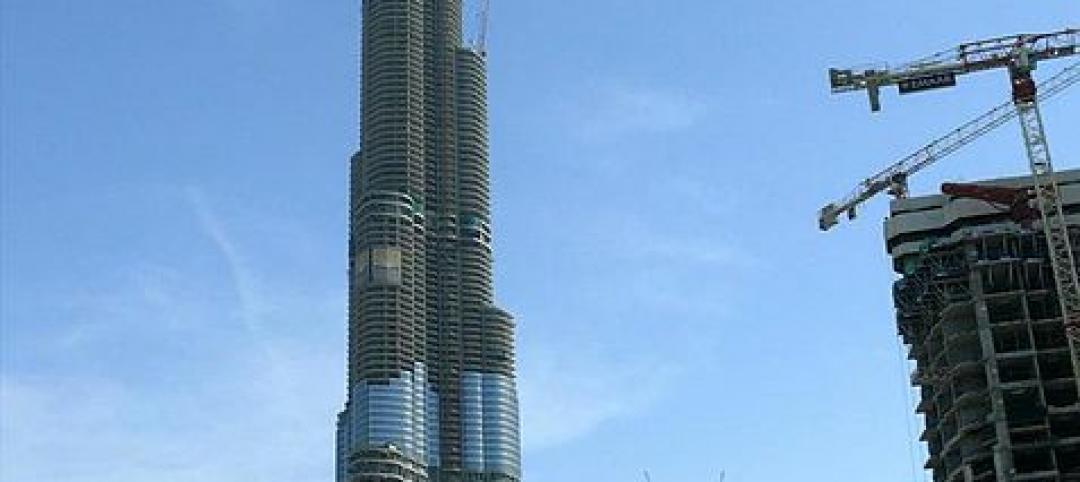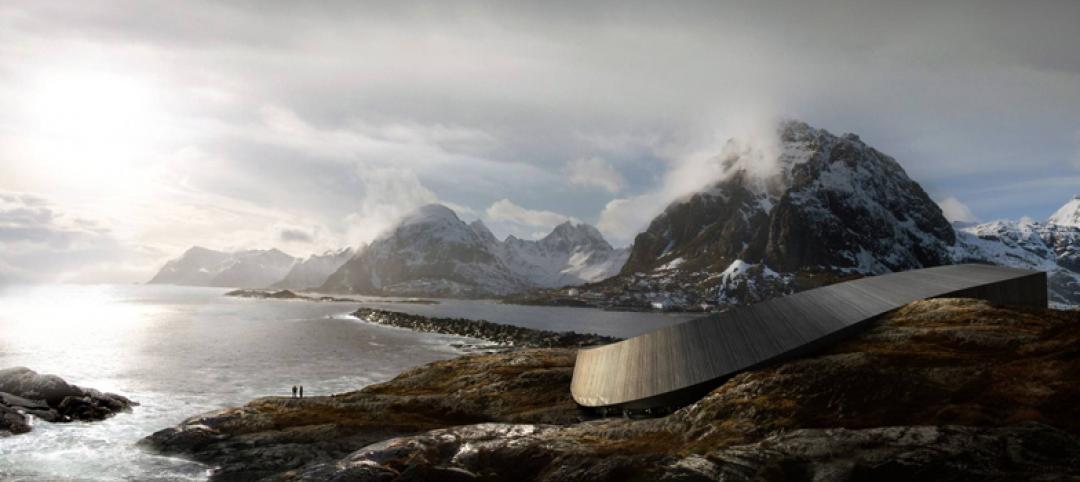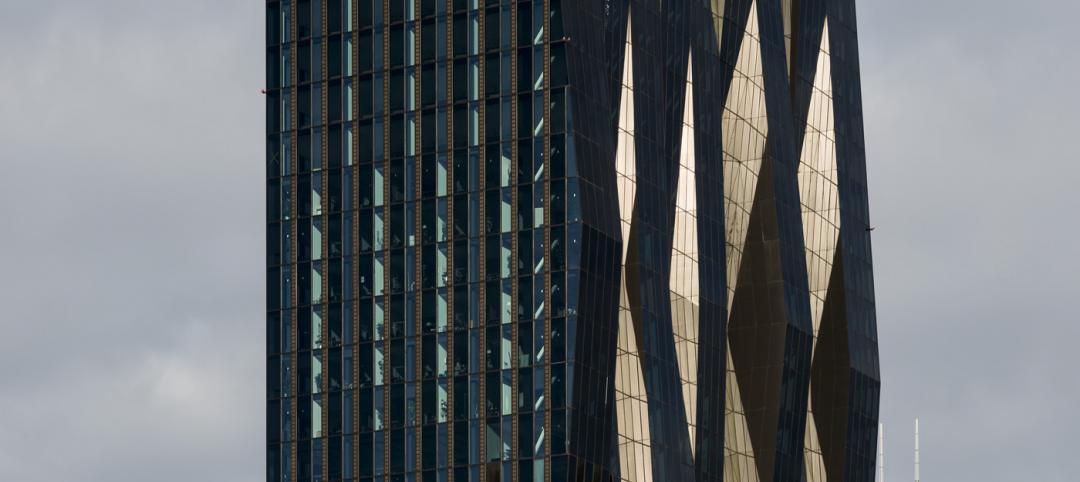The recently unveiled design of Irwell Hill, twin 36-story residence towers, calls for the development to be situated among copious greenery including preserved heritage rain trees.
ADDP Architects says their design is intended for “modern urban living set against the lush landscape of Singapore’s District 9. The architecture also connects the botanical landscape with the outdoor spaces of the balconies to create a lush green experience for its denizens.” The façades will feature a champagne gold pixel-pattern intended to make a bold, distinctive statement among Singapore’s skyline.
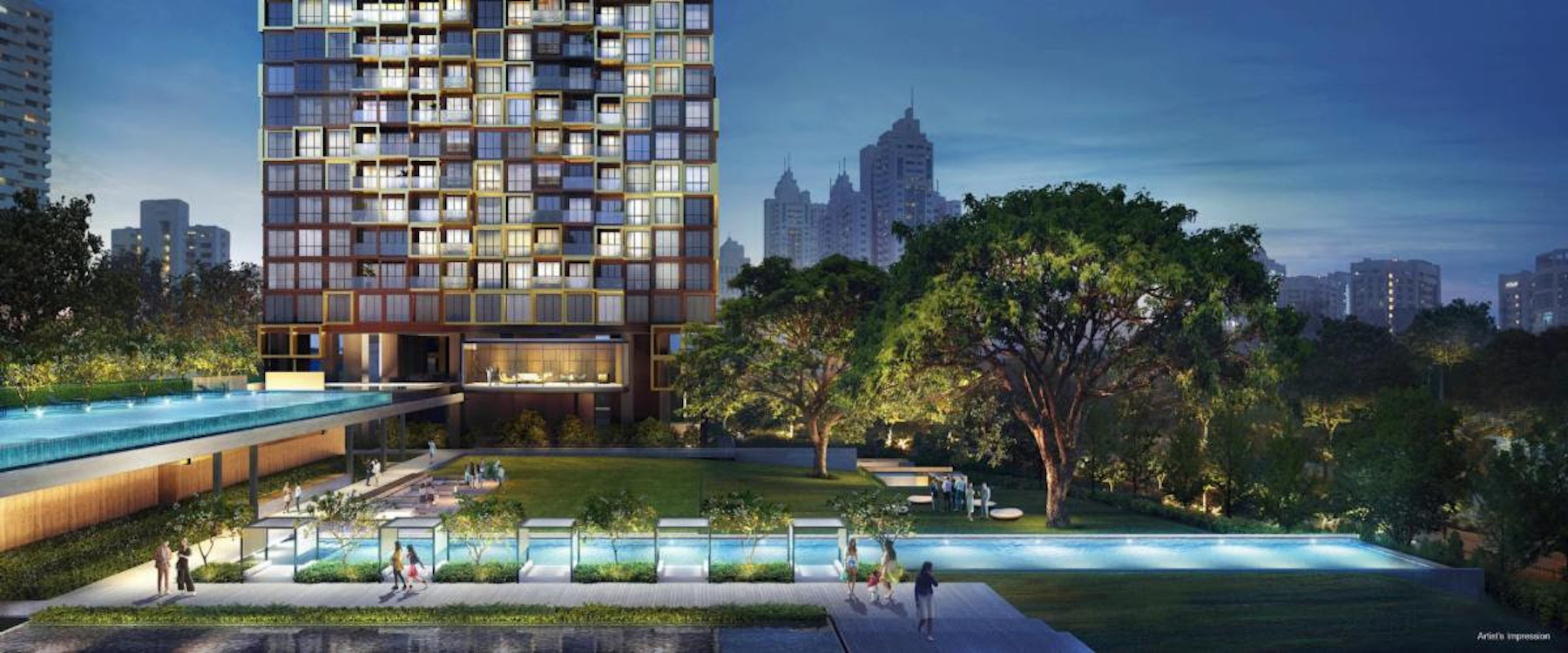
MRVDR, the design architect, is partnering with ADDP on the project. The main entrances will sit atop an elevated terrain that resembles an expansive hillside haven. Each building will house function rooms suitable for meetings and conferences for residents working from home. Other amenities include a spa, clubhouse pool, and a 50-square-meter (164-square-foot) Infinity-Edge Raintree Pool surrounded by vegetation. The Tree Top Gourmet eatery will cater small events. Recreation opportunities include a dog park, tennis court, and state-of-the-art fitness center.
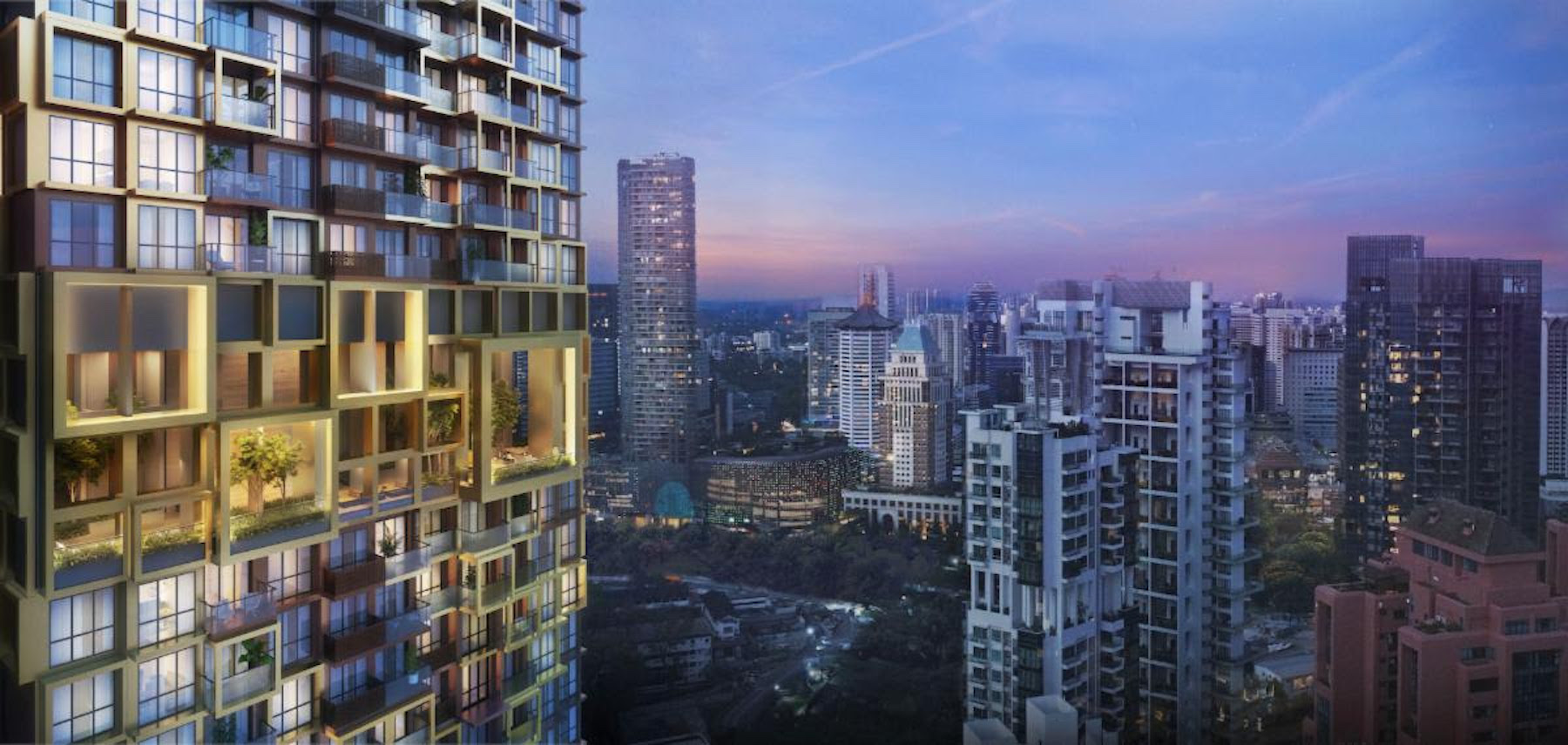
On 24th floor of both towers will be the “Vista Co-Work” space to be reserved for work-from-home residents. This space will be outfitted with high-speed WiFi, charging stations, and a view framed by the greenery. Two roof top spaces, Irwell Sky, for intimate gatherings, and a vibrant Sky Lounge boasting stunning views of the cityscape, will be available to residents.
The project is located next to public transit options—the Great World MRT Station (Thomson-East Coast Line), Orchard MRT Station (North-South Line)—and a short drive from the Central Expressway (CTE).
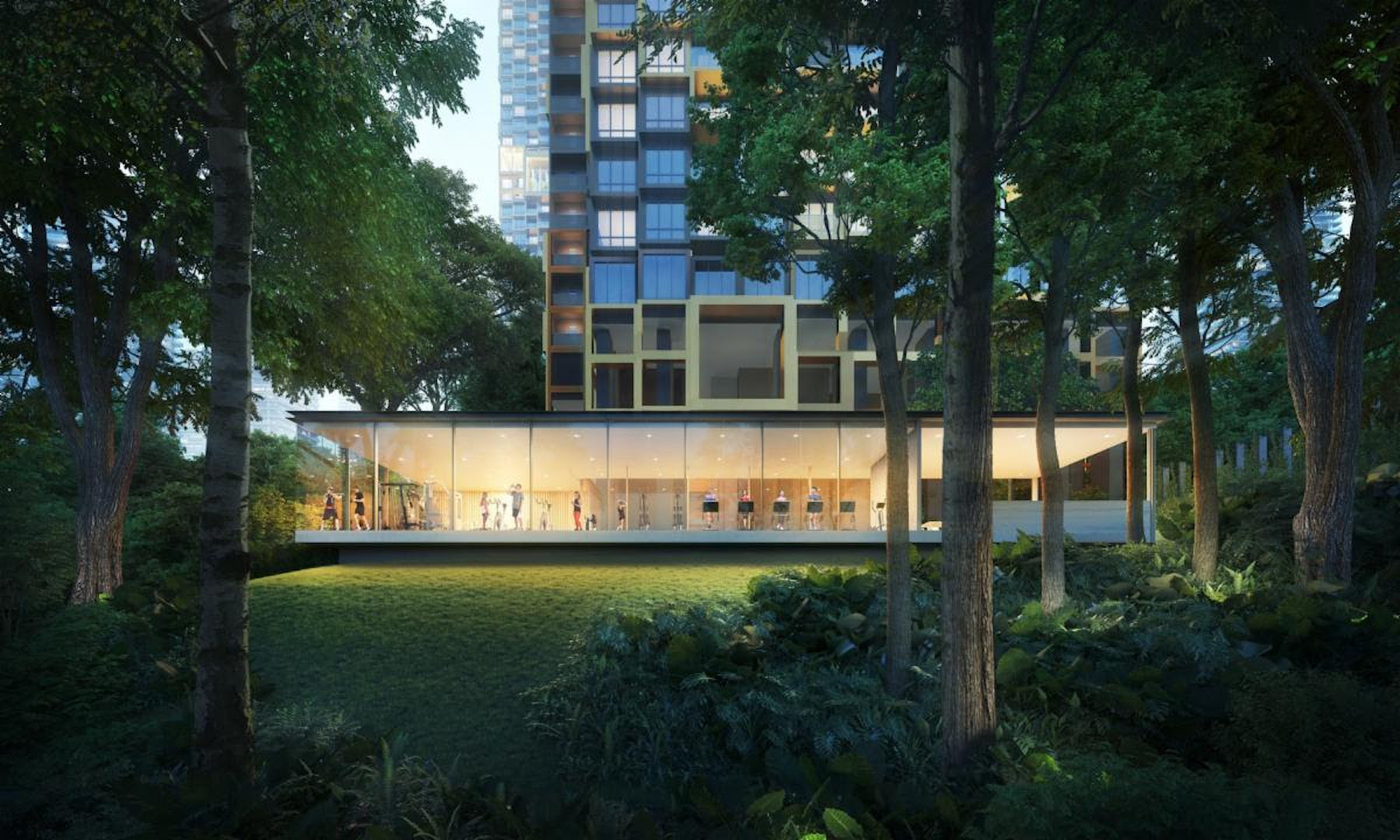
Owner and/or developer: CDL Perseus Pte Ltd.
Design architect: MRVDR
Architect of record: ADDP Architects LLP
MEP engineer: United Project Consultants Pte Ltd.
Structural engineer: TW-Asia Consultants Pte Ltd.
General contractor/construction manager: Woh Hup Pte Ltd.
Related Stories
| Apr 9, 2014
Steel decks: 11 tips for their proper use | BD+C
Building Teams have been using steel decks with proven success for 75 years. Building Design+Construction consulted with technical experts from the Steel Deck Institute and the deck manufacturing industry for their advice on how best to use steel decking.
| Apr 2, 2014
8 tips for avoiding thermal bridges in window applications
Aligning thermal breaks and applying air barriers are among the top design and installation tricks recommended by building enclosure experts.
| Mar 27, 2014
16 kitchen and bath design trends for 2014
Work on multifamily housing projects? Here are the top kitchen and bath design trends, according to a survey of more than 420 kitchen and bath designers.
| Mar 26, 2014
Callison launches sustainable design tool with 84 proven strategies
Hybrid ventilation, nighttime cooling, and fuel cell technology are among the dozens of sustainable design techniques profiled by Callison on its new website, Matrix.Callison.com.
| Mar 25, 2014
World's tallest towers: Adrian Smith, Gordon Gill discuss designing Burj Khalifa, Kingdom Tower
The design duo discusses the founding of Adrian Smith + Gordon Gill Architects and the design of the next world's tallest, Kingdom Tower, which will top the Burj Khalifa by as much as a kilometer.
| Mar 24, 2014
Snøhetta unveils plans for serpentine mountain hotel
The winding hotel and apartment building will be built between the mountains and the sea in remote Glåpen, Norway.
| Mar 21, 2014
Forget wood skyscrapers - Check out these stunning bamboo high-rise concepts [slideshow]
The Singapore Bamboo Skyscraper competition invited design teams to explore the possibilities of using bamboo as the dominant material in a high-rise project for the Singapore skyline.
| Mar 20, 2014
Common EIFS failures, and how to prevent them
Poor workmanship, impact damage, building movement, and incompatible or unsound substrate are among the major culprits of EIFS problems.
| Mar 17, 2014
Rem Koolhaas explains China's plans for its 'ghost cities'
China's goal, according to Koolhaas, is to de-incentivize migration into already overcrowded cities.
| Mar 13, 2014
Austria's tallest tower shimmers with striking 'folded façade' [slideshow]
The 58-story DC Tower 1 is the first of two high-rises designed by Dominique Perrault Architecture for Vienna's skyline.


