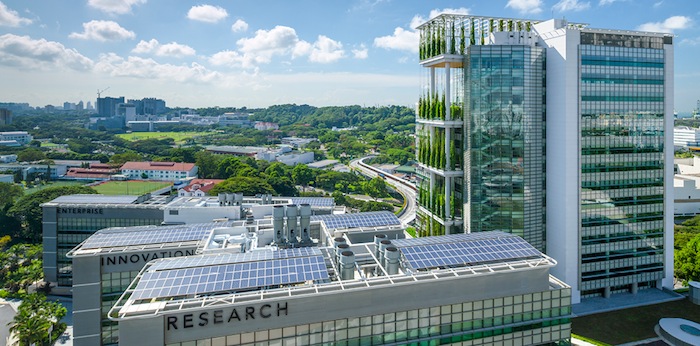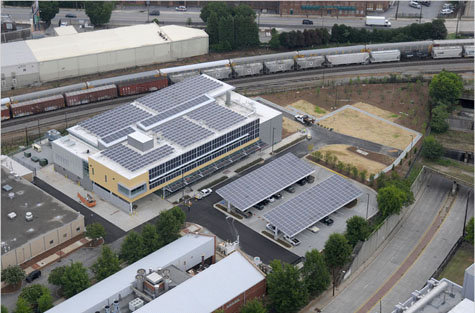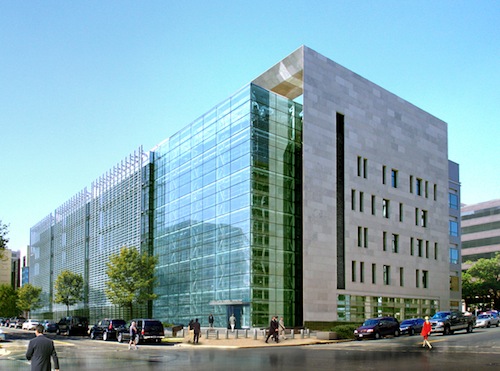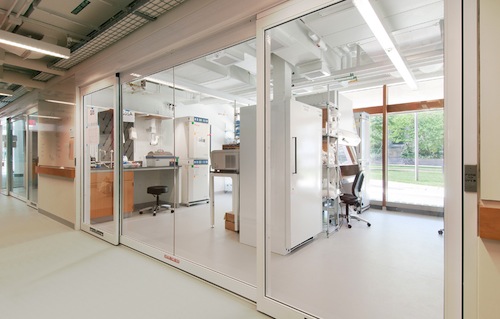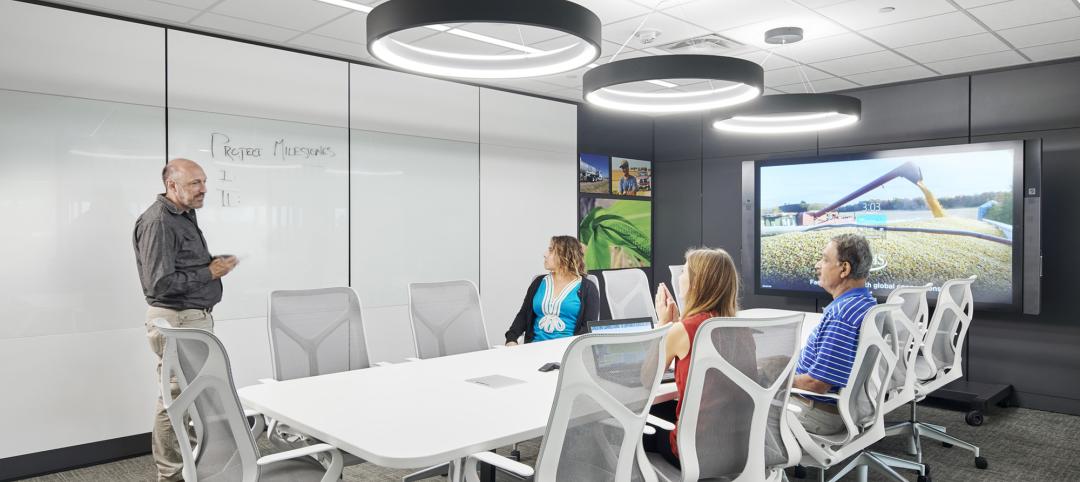The Campus for Research Excellence and Technological Enterprise (CREATE), Singapore, has been named Laboratory of the Year by R&D Magazine. Now in its 47th year, the competition recognizes excellence in research and science laboratory design, planning, and construction.
Designed by Perkins+Will, the CREATE facility is a collaborative project led by the Singapore National Research Foundation, involving Singapore-based research institutions as well as participating international universities and multinational corporations. The campus, encompassing ~67,000 sm in four buildings, is intended to support the work of ~1,200 researchers. Current participants include the National University of Singapore, MIT, the Swiss Federal Institute of Technology, the Technical University of Munich, Technion-Israel Institute of Technology, UC-Berkeley, the Hebrew University of Jerusalem, Ben-Gurion University, Peking University, Shanghai Jiao Tong University, and Cambridge University. The buildings take advantage of the tropical climate, using wind turbines, green roofs, and daylighting as integral parts of the design.
The Georgia Institute of Technology Carbon-Neutral Energy Solutions Laboratory, Atlanta, received High Honors. The 42,000-sf LEED Platinum lab, incorporating interdisciplinary high-bay space, was designed by HDR Architecture. Sustainable features include passive energy technologies, high-tech glazing including a PV screen wall, high-efficiency lighting, energy recovery, radiant heating, and displacement ventilation.
Two Special Mentions, honoring aspects of a project, were awarded. The District of Columbia Consolidated Forensic Laboratory, by HOK, was given for the facility's excellence in providing space for collaborative science. This 287,000-sf building supports public health and forensic science departments for Washington, D.C., and is targeting LEED Gold.
The Sherman Fairchild Biochemistry Laboratory at Harvard University received a Special Mention for renovation. Payette Associates designed the project, which created a new home for the Stem Cell and Regenerative Biology Department in a lab built in 1981. The renovation achieved LEED Platinum.
(http://www.labdesignnews.com/news/2013/02/laboratory-year-awards-announced)
Related Stories
Sports and Recreational Facilities | Mar 14, 2024
First-of-its-kind sports and rehabilitation clinic combines training gym and healing spa
Parker Performance Institute in Frisco, Texas, is billed as a first-of-its-kind sports and rehabilitation clinic where students, specialized clinicians, and chiropractic professionals apply neuroscience to physical rehabilitation.
Market Data | Mar 14, 2024
Download BD+C's March 2024 Market Intelligence Report
U.S. construction spending on buildings-related work rose 1.4% in January, but project teams continue to face headwinds related to inflation, interest rates, and supply chain issues, according to Building Design+Construction's March 2024 Market Intelligence Report (free PDF download).
Apartments | Mar 13, 2024
A landscaped canyon runs through this luxury apartment development in Denver
Set to open in April, One River North is a 16-story, 187-unit luxury apartment building with private, open-air terraces located in Denver’s RiNo arts district. Biophilic design plays a central role throughout the building, allowing residents to connect with nature and providing a distinctive living experience.
Sustainability | Mar 13, 2024
Trends to watch shaping the future of ESG
Gensler’s Climate Action & Sustainability Services Leaders Anthony Brower, Juliette Morgan, and Kirsten Ritchie discuss trends shaping the future of environmental, social, and governance (ESG).
Affordable Housing | Mar 12, 2024
An all-electric affordable housing project in Southern California offers 48 apartments plus community spaces
In Santa Monica, Calif., Brunson Terrace is an all-electric, 100% affordable housing project that’s over eight times more energy efficient than similar buildings, according to architect Brooks + Scarpa. Located across the street from Santa Monica College, the net zero building has been certified LEED Platinum.
Museums | Mar 11, 2024
Nebraska’s Joslyn Art Museum to reopen this summer with new Snøhetta-designed pavilion
In Omaha, Neb., the Joslyn Art Museum, which displays art from ancient times to the present, has announced it will reopen on September 10, following the completion of its new 42,000-sf Rhonda & Howard Hawks Pavilion. Designed in collaboration with Snøhetta and Alley Poyner Macchietto Architecture, the Hawks Pavilion is part of a museum overhaul that will expand the gallery space by more than 40%.
Affordable Housing | Mar 11, 2024
Los Angeles’s streamlined approval policies leading to boom in affordable housing plans
Since December 2022, Los Angeles’s planning department has received plans for more than 13,770 affordable units. The number of units put in the approval pipeline in roughly one year is just below the total number of affordable units approved in Los Angeles in 2020, 2021, and 2022 combined.
BIM and Information Technology | Mar 11, 2024
BIM at LOD400: Why Level of Development 400 matters for design and virtual construction
As construction projects grow more complex, producing a building information model at Level of Development 400 (LOD400) can accelerate schedules, increase savings, and reduce risk, writes Stephen E. Blumenbaum, PE, SE, Walter P Moore's Director of Construction Engineering.
AEC Tech | Mar 9, 2024
9 steps for implementing digital transformation in your AEC business
Regardless of a businesses size and type, digital solutions like workflow automation software, AI-based analytics, and integrations can significantly enhance efficiency, productivity, and competitiveness.
Office Buildings | Mar 8, 2024
Conference room design for the hybrid era
Sam Griesgraber, Senior Interior Designer, BWBR, shares considerations for conference room design in the era of hybrid work.


