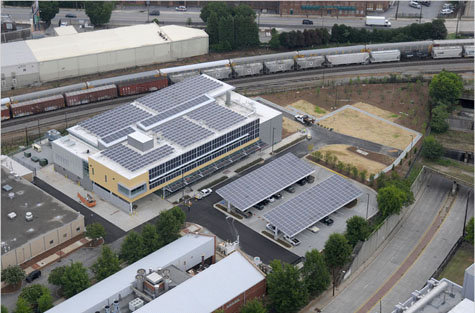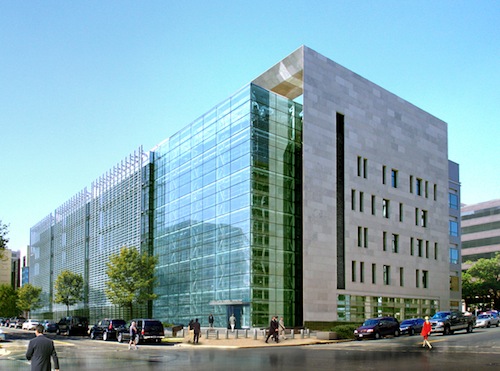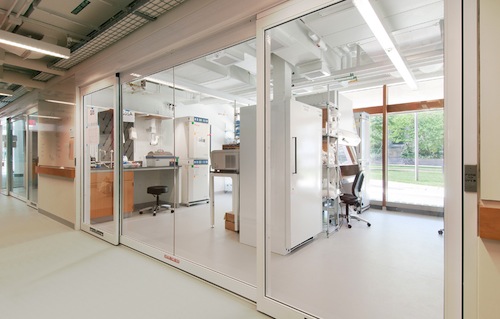The Campus for Research Excellence and Technological Enterprise (CREATE), Singapore, has been named Laboratory of the Year by R&D Magazine. Now in its 47th year, the competition recognizes excellence in research and science laboratory design, planning, and construction.
Designed by Perkins+Will, the CREATE facility is a collaborative project led by the Singapore National Research Foundation, involving Singapore-based research institutions as well as participating international universities and multinational corporations. The campus, encompassing ~67,000 sm in four buildings, is intended to support the work of ~1,200 researchers. Current participants include the National University of Singapore, MIT, the Swiss Federal Institute of Technology, the Technical University of Munich, Technion-Israel Institute of Technology, UC-Berkeley, the Hebrew University of Jerusalem, Ben-Gurion University, Peking University, Shanghai Jiao Tong University, and Cambridge University. The buildings take advantage of the tropical climate, using wind turbines, green roofs, and daylighting as integral parts of the design.
The Georgia Institute of Technology Carbon-Neutral Energy Solutions Laboratory, Atlanta, received High Honors. The 42,000-sf LEED Platinum lab, incorporating interdisciplinary high-bay space, was designed by HDR Architecture. Sustainable features include passive energy technologies, high-tech glazing including a PV screen wall, high-efficiency lighting, energy recovery, radiant heating, and displacement ventilation.
Two Special Mentions, honoring aspects of a project, were awarded. The District of Columbia Consolidated Forensic Laboratory, by HOK, was given for the facility's excellence in providing space for collaborative science. This 287,000-sf building supports public health and forensic science departments for Washington, D.C., and is targeting LEED Gold.
The Sherman Fairchild Biochemistry Laboratory at Harvard University received a Special Mention for renovation. Payette Associates designed the project, which created a new home for the Stem Cell and Regenerative Biology Department in a lab built in 1981. The renovation achieved LEED Platinum.
(http://www.labdesignnews.com/news/2013/02/laboratory-year-awards-announced)
Related Stories
| Aug 11, 2010
USGBC honors Brad Pitt's Make It Right New Orleans as the ‘largest and greenest single-family community in the world’
U.S. Green Building Council President, CEO and Founding Chair Rick Fedrizzi today declared that the neighborhood being built by Make It Right New Orleans, the post-Katrina housing initiative launched by actor Brad Pitt, is the “largest and greenest community of single-family homes in the world” at the annual Clinton Global Initiative meeting in New York.
| Aug 11, 2010
AIA report estimates up to 270,000 construction industry jobs could be created if the American Clean Energy Security Act is passed
With the encouragement of Senate majority leader Harry Reid (D-NV), the American Institute of Architects (AIA) conducted a study to determine how many jobs in the design and construction industry could be created if the American Clean Energy Security Act (H.R. 2454; also known as the Waxman-Markey Bill) is enacted.
| Aug 11, 2010
Architect Michael Graves to be inducted into the N.J. Hall of Fame
Architect Michael Graves of Princeton, N.J., being inducted into the N.J. Hall of Fame.
| Aug 11, 2010
Modest rebound in Architecture Billings Index
Following a drop of nearly three points, the Architecture Billings Index (ABI) nudged up almost two points in February. As a leading economic indicator of construction activity, the ABI reflects the approximate nine to twelve month lag time between architecture billings and construction spending.
| Aug 11, 2010
Architecture firms NBBJ and Chan Krieger Sieniewicz announce merger
NBBJ, a global architecture and design firm, and Chan Krieger Sieniewicz, internationally-known for urban design and architecture excellence, announced a merger of the two firms.
| Aug 11, 2010
Nation's first set of green building model codes and standards announced
The International Code Council (ICC), the American Society of Heating, Refrigerating and Air Conditioning Engineers (ASHRAE), the U.S. Green Building Council (USGBC), and the Illuminating Engineering Society of North America (IES) announce the launch of the International Green Construction Code (IGCC), representing the merger of two national efforts to develop adoptable and enforceable green building codes.
| Aug 11, 2010
David Rockwell unveils set for upcoming Oscar show
The Academy of Motion Picture Arts and Sciences and 82nd Academy Awards® production designer David Rockwell unveiled the set for the upcoming Oscar show.
| Aug 11, 2010
More construction firms likely to perform stimulus-funded work in 2010 as funding expands beyond transportation programs
Stimulus funded infrastructure projects are saving and creating more direct construction jobs than initially estimated, according to a new analysis of federal data released today by the Associated General Contractors of America. The analysis also found that more contractors are likely to perform stimulus funded work this year as work starts on many of the non-transportation projects funded in the initial package.
Museums | Aug 11, 2010
Design guidelines for museums, archives, and art storage facilities
This column diagnoses the three most common moisture challenges with museums, archives, and art storage facilities and provides design guidance on how to avoid them.











