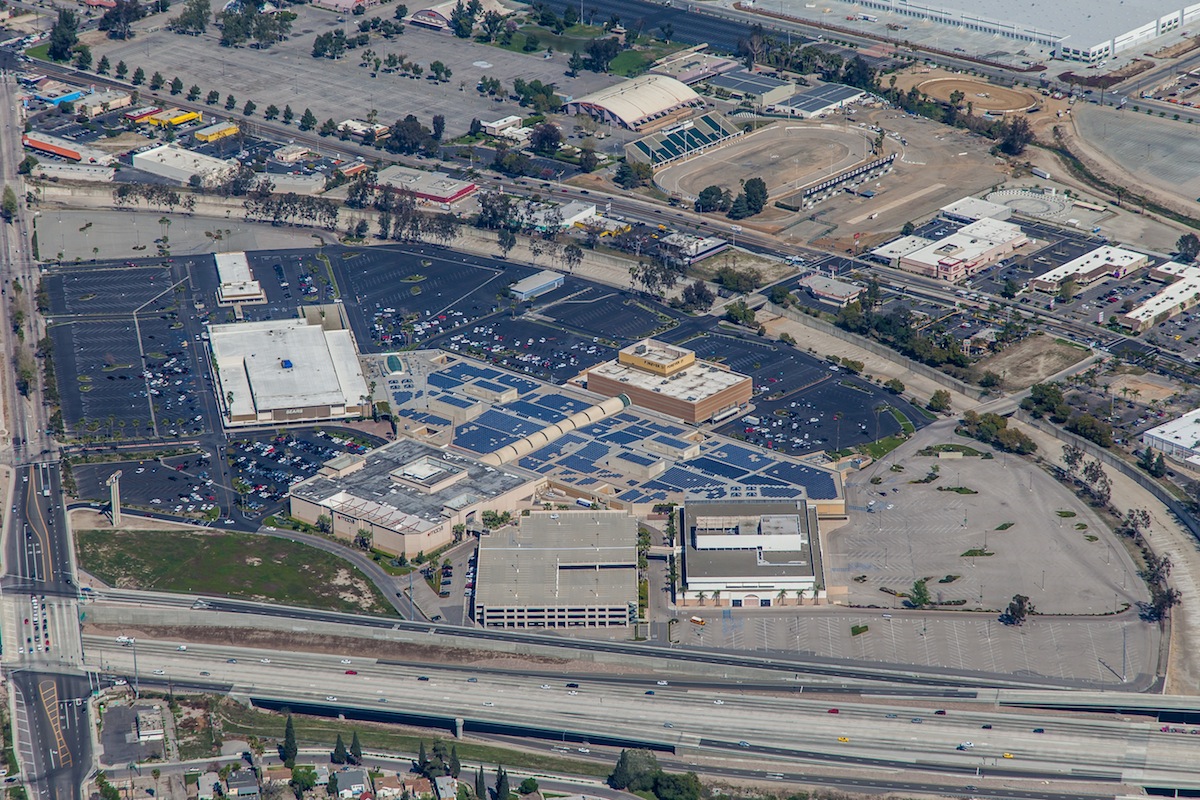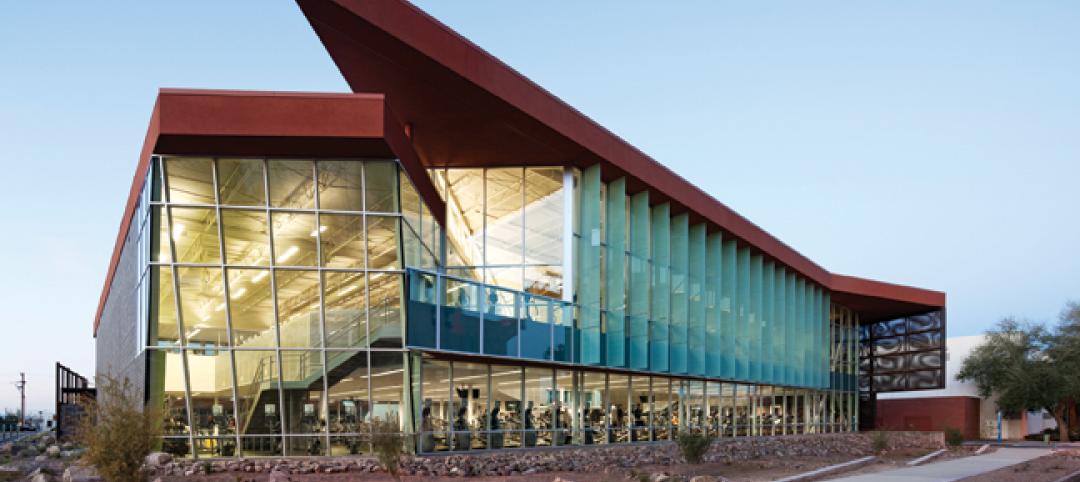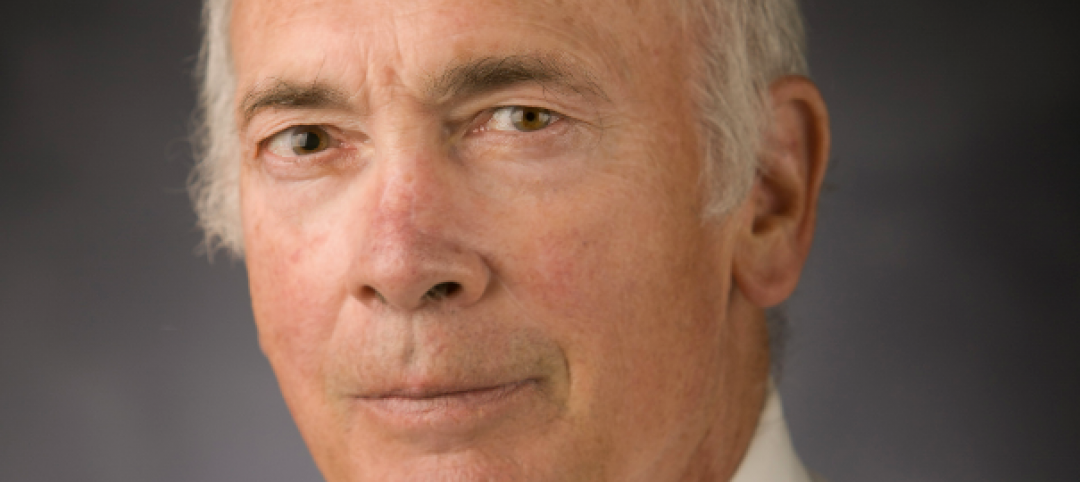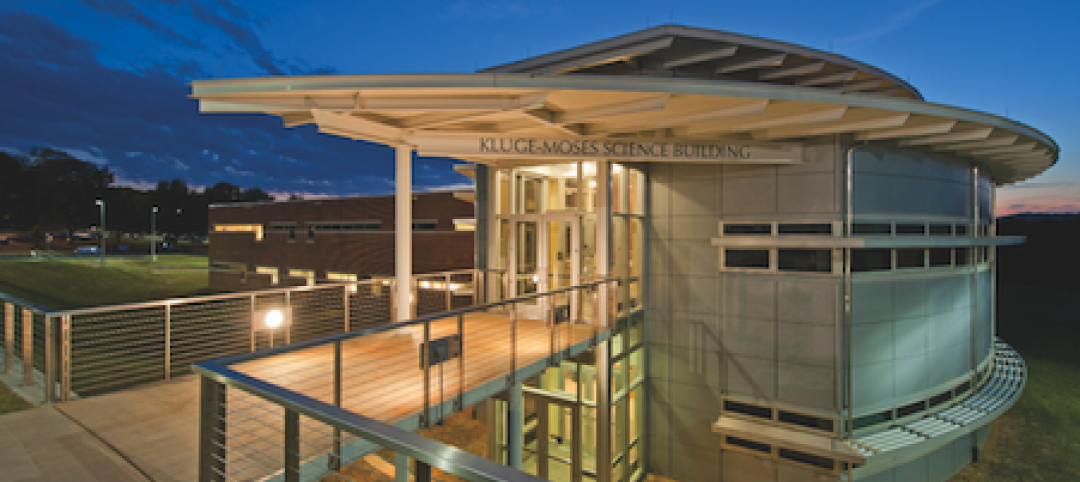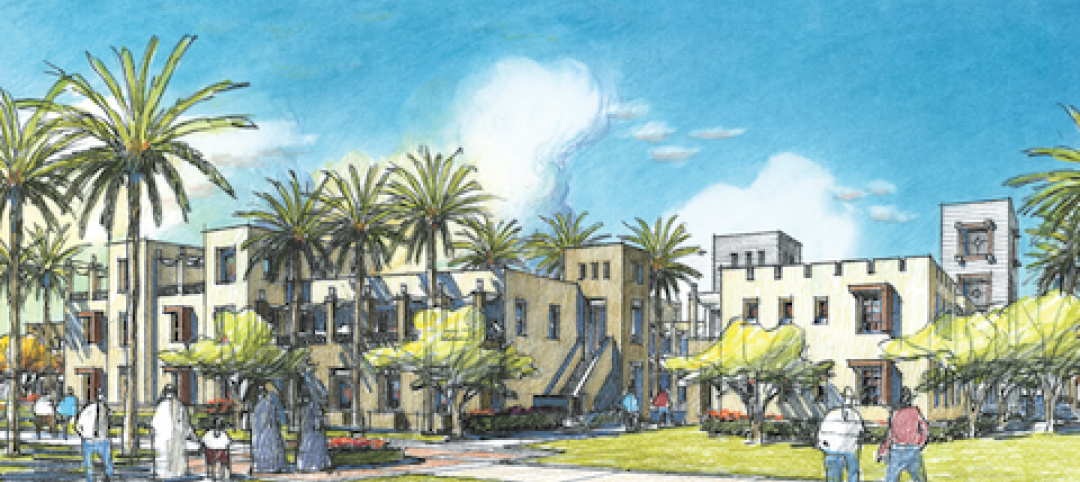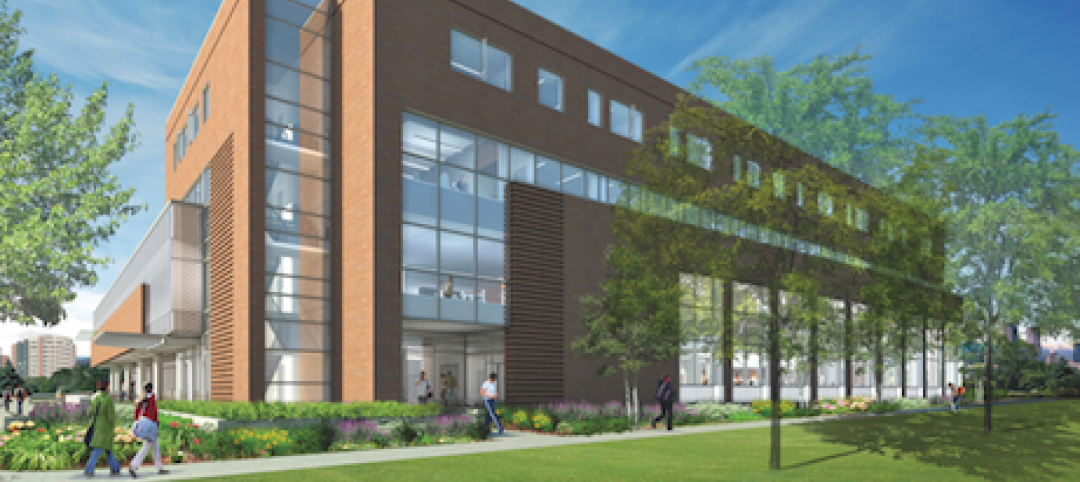The demand for renewable energy continues to grow. More and more, facility leaders are looking for a way to improve sustainability with large-scale solar programs that establish their environmental commitment and provide matching financial rewards. For professionals managing multiple properties, “going green” at one facility alone can be challenging enough. Implementing renewable energy across a portfolio of properties can seem even more daunting.
Consisting of 85+ properties across 19 states, Macerich is a fully integrated, self-managed and self-administered real estate investment trust which focuses on the acquisition, leasing, management, development and redevelopment of regional malls throughout the United States. Under the stewardship of Vice President of Sustainability, Jeff Bedell, Macerich continued to fulfill its pledge to environmentally sound practices with the game-changing decision to implement solar across their portfolio.
Clearing the Hurdles
The three main hurdles faced by all facility managers when going solar – financing, implementation, and operations and maintenance – were magnified by Macerich’s substantial portfolio of properties.
Tax equity financing in general is extremely complex, requiring customized transactions tailored to each individual project. Needless to say, creating these unique finance structures for each of the properties served as a main roadblock for Macerich. The question of ownership of the systems was also a major concern. To take adventage of available tax incentives, given the limited tax capacity of Real Estate Investment Trust (REIT) entitites, third-party ownership was crucial.
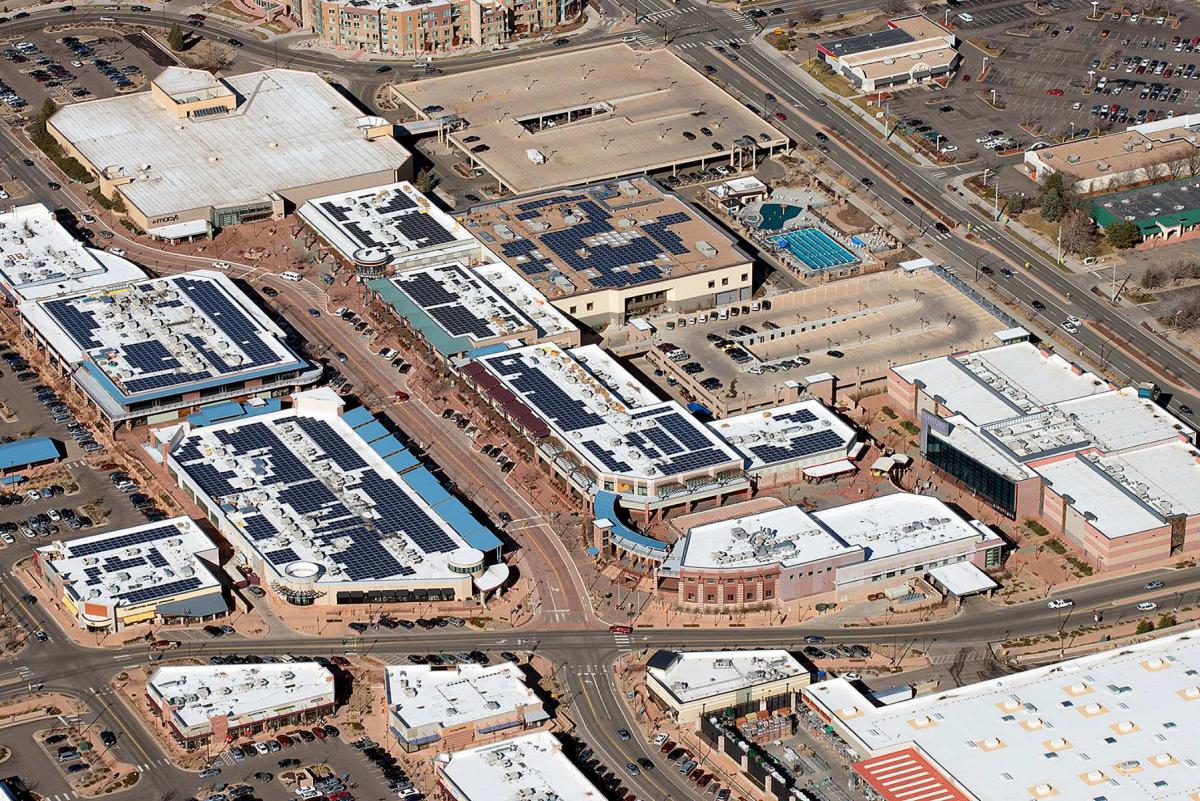
Twenty Ninth Street Mall, Boulder, CO
In the implementation phase, Macerich was faced with catering to the unique specifications of multiple properties located in a number of states, each with their own permitting and procurement regulations. Some locations had straightforward installation conditions, while others featured spaces that required high-level design and construction expertise. In addition, implementation without interruption to retail business was crucial.
Operations and long-term maintenance of each system posed its own distinctive set of challenges. While there was no shortage of companies available for operations and maintenance at the beginning of the endeavor, there existed a cavernous lack of companies in which Macerich could trust to be dependable, consistent providers of those services for more than two decades across their national portfolio.
While daunting, Macerich was excited to play the role of pioneer in the sustainable development of large REIT portfolios.
The Solar Solution
In response to frustrated expressions of facility leaders managing a broad range of projects, Panasonic, in an exclusive partnership with Coronal Group, developed a turn-key, end-to-end solutions based platform able to directly address finance, implementation, and operations and maintenance concerns.
In 2011, Macerich aligned with Panasonic to begin their REIT power program. With a customized financing structure, Panasonic was able to compensate for Macerich’s lack of tax appetite and support the utilization of the varying federal tax credits and local incentives pertinent to each individual property. Panasonic’s unique comprehensive solution also resolved the issue of ownership, providing the third-party entity responsible for carrying the systems as assets via their relationship with Coronal Group.
With their extensive global network, Panasonic ensured quality implementation for every aspect of each individual project, regardless of location. And, as a nearly 100 year-old, $65 billion company, Panasonic guaranteed its ability to fulfill the 20 year commitment to sustaining expert operations and maintenance of Macerich’s solar systems.
Together, Macerich and Panasonic are nearing the successful installation of solar across 11 shopping centers totaling 10 MW of clean energy – enough power for approximately 10,000 homes.
Related Stories
| Nov 3, 2010
Recreation center targets student health, earns LEED Platinum
Not only is the student recreation center at the University of Arizona, Tucson, the hub of student life but its new 54,000-sf addition is also super-green, having recently attained LEED Platinum certification.
| Nov 3, 2010
Virginia biofuel research center moving along
The Sustainable Energy Technology Center has broken ground in October on the Danville, Va., campus of the Institute for Advanced Learning and Research. The 25,000-sf facility will be used to develop enhanced bio-based fuels, and will house research laboratories, support labs, graduate student research space, and faculty offices. Rainwater harvesting, a vegetated roof, low-VOC and recycled materials, photovoltaic panels, high-efficiency plumbing fixtures and water-saving systems, and LED light fixtures will be deployed. Dewberry served as lead architect, with Lord Aeck & Sargent serving as laboratory designer and sustainability consultant. Perigon Engineering consulted on high-bay process labs. New Atlantic Contracting is building the facility.
| Nov 3, 2010
Dining center cooks up LEED Platinum rating
Students at Bowling Green State University in Ohio will be eating in a new LEED Platinum multiuse dining center next fall. The 30,000-sf McDonald Dining Center will have a 700-seat main dining room, a quick-service restaurant, retail space, and multiple areas for students to gather inside and out, including a fire pit and several patios—one of them on the rooftop.
| Nov 1, 2010
John Pearce: First thing I tell designers: Do your homework!
John Pearce, FAIA, University Architect at Duke University, Durham, N.C., tells BD+C’s Robert Cassidy about the school’s construction plans and sustainability efforts, how to land work at Duke, and why he’s proceeding with caution when it comes to BIM.
| Oct 13, 2010
Editorial
The AEC industry shares a widespread obsession with the new. New is fresh. New is youthful. New is cool. But “old” or “slightly used” can be financially profitable and professionally rewarding, too.
| Oct 13, 2010
Campus building gives students a taste of the business world
William R. Hough Hall is the new home of the Warrington College of Business Administration at the University of Florida in Gainesville. The $17.6 million, 70,000-sf building gives students access to the latest technology, including a lab that simulates the stock exchange.
| Oct 13, 2010
Science building supports enrollment increases
The new Kluge-Moses Science Building at Piedmont Virginia Community College, in Charlottesville, is part of a campus update designed and managed by the Lukmire Partnership. The 34,000-sf building is designed to be both a focal point of the college and a recruitment mechanism to get more students enrolling in healthcare programs.
| Oct 13, 2010
Residences bring students, faculty together in the Middle East
A new residence complex is in design for United Arab Emirates University in Al Ain, UAE, near Abu Dhabi. Plans for the 120-acre mixed-use development include 710 clustered townhomes and apartments for students and faculty and common areas for community activities.
| Oct 13, 2010
New health center to focus on education and awareness
Construction is getting pumped up at the new Anschutz Health and Wellness Center at the University of Colorado, Denver. The four-story, 94,000-sf building will focus on healthy lifestyles and disease prevention.
| Oct 13, 2010
Community college plans new campus building
Construction is moving along on Hudson County Community College’s North Hudson Campus Center in Union City, N.J. The seven-story, 92,000-sf building will be the first higher education facility in the city.


