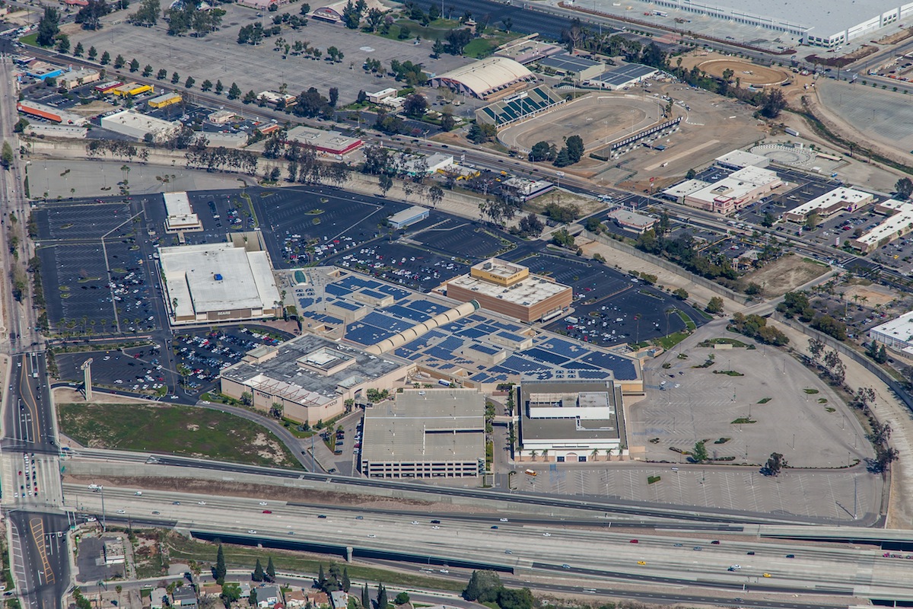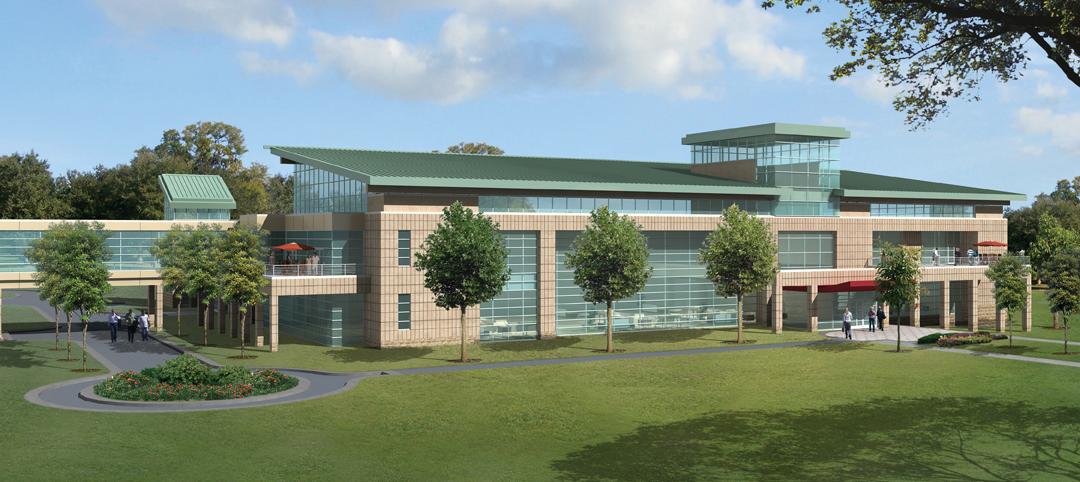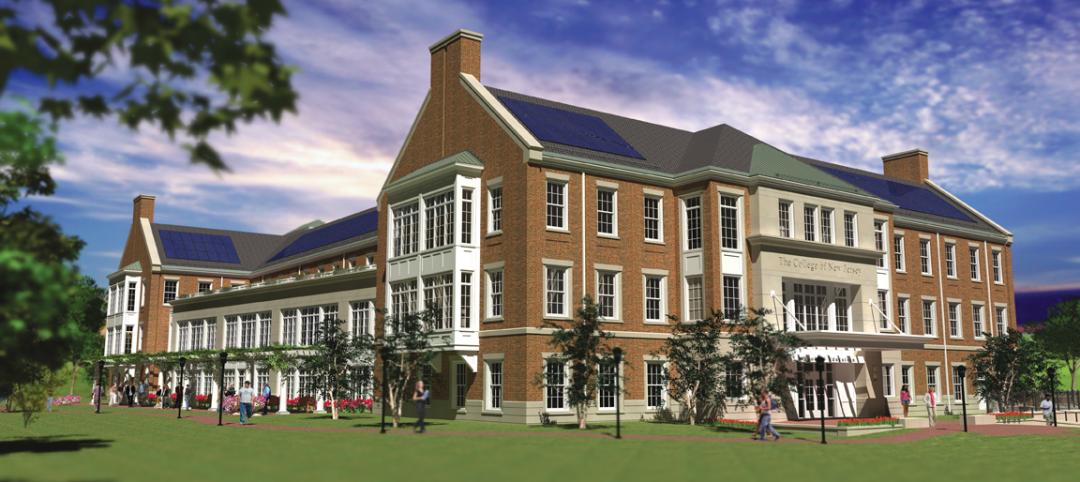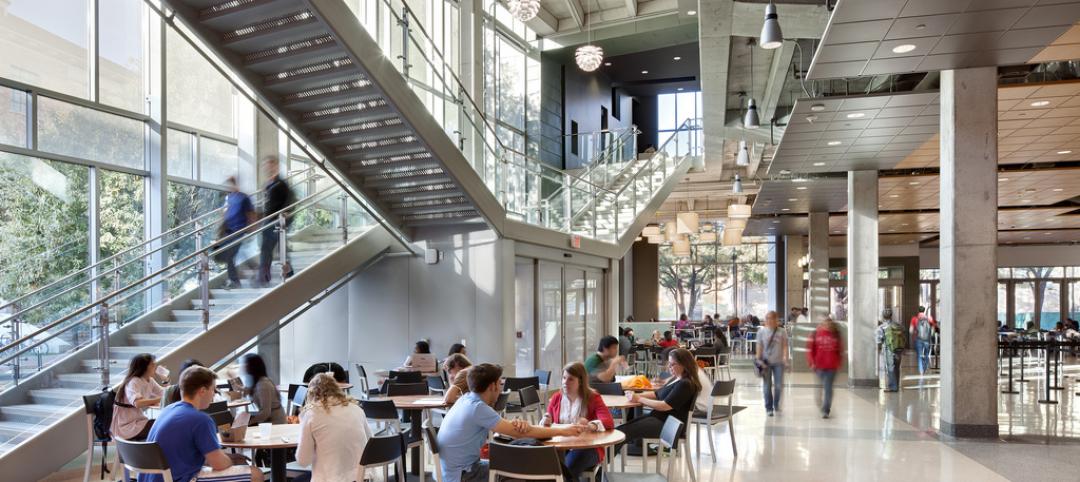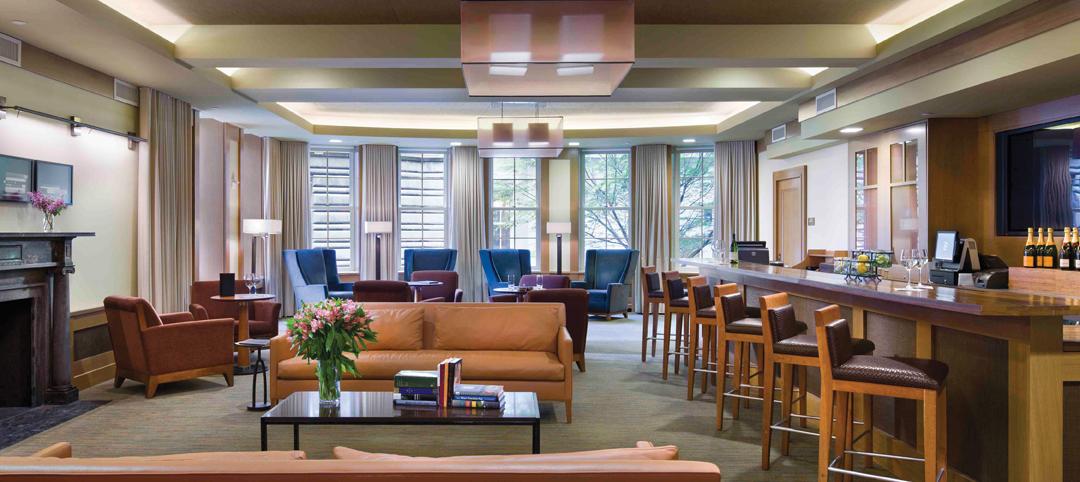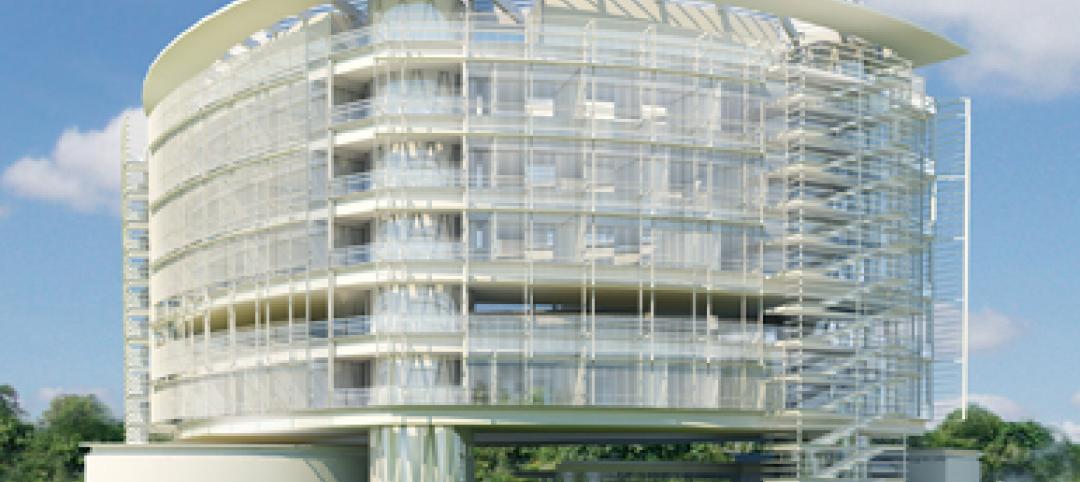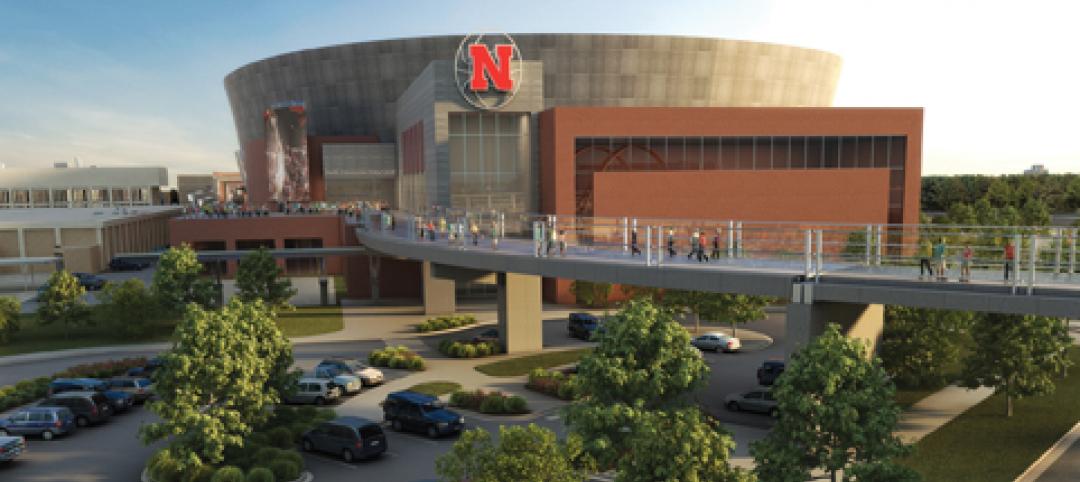The demand for renewable energy continues to grow. More and more, facility leaders are looking for a way to improve sustainability with large-scale solar programs that establish their environmental commitment and provide matching financial rewards. For professionals managing multiple properties, “going green” at one facility alone can be challenging enough. Implementing renewable energy across a portfolio of properties can seem even more daunting.
Consisting of 85+ properties across 19 states, Macerich is a fully integrated, self-managed and self-administered real estate investment trust which focuses on the acquisition, leasing, management, development and redevelopment of regional malls throughout the United States. Under the stewardship of Vice President of Sustainability, Jeff Bedell, Macerich continued to fulfill its pledge to environmentally sound practices with the game-changing decision to implement solar across their portfolio.
Clearing the Hurdles
The three main hurdles faced by all facility managers when going solar – financing, implementation, and operations and maintenance – were magnified by Macerich’s substantial portfolio of properties.
Tax equity financing in general is extremely complex, requiring customized transactions tailored to each individual project. Needless to say, creating these unique finance structures for each of the properties served as a main roadblock for Macerich. The question of ownership of the systems was also a major concern. To take adventage of available tax incentives, given the limited tax capacity of Real Estate Investment Trust (REIT) entitites, third-party ownership was crucial.
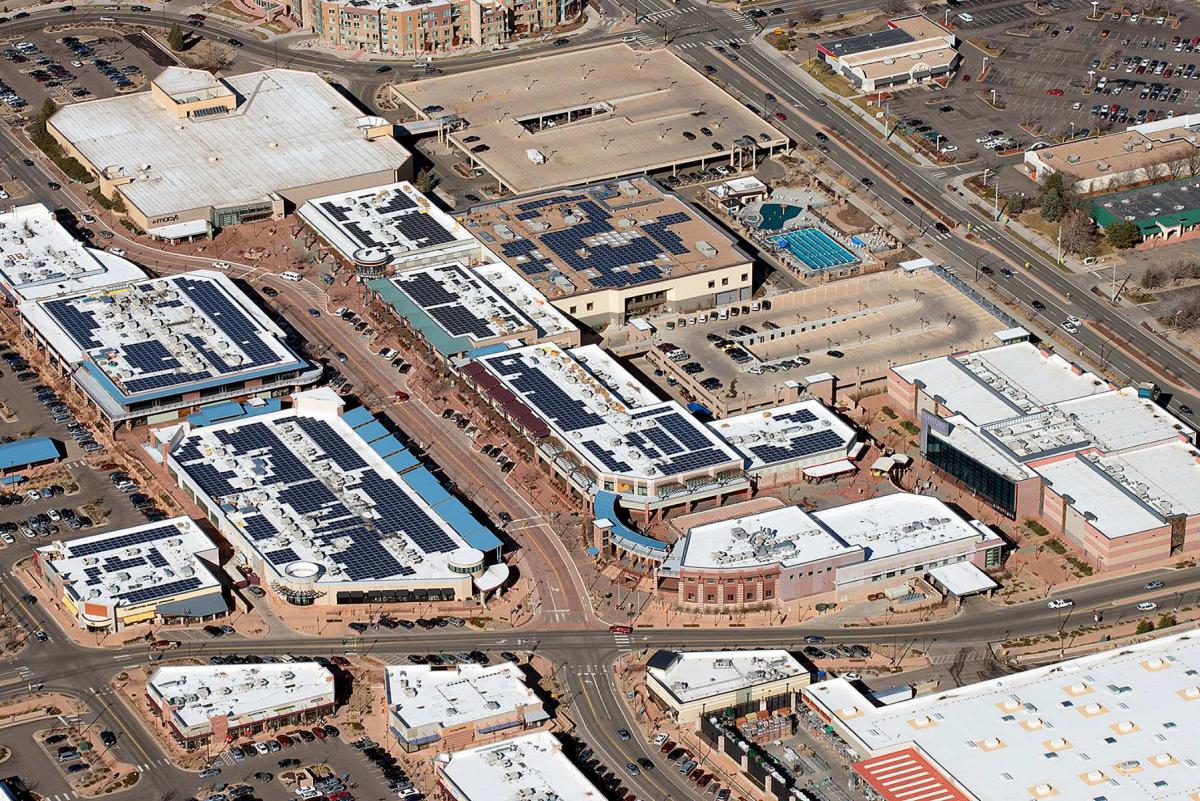
Twenty Ninth Street Mall, Boulder, CO
In the implementation phase, Macerich was faced with catering to the unique specifications of multiple properties located in a number of states, each with their own permitting and procurement regulations. Some locations had straightforward installation conditions, while others featured spaces that required high-level design and construction expertise. In addition, implementation without interruption to retail business was crucial.
Operations and long-term maintenance of each system posed its own distinctive set of challenges. While there was no shortage of companies available for operations and maintenance at the beginning of the endeavor, there existed a cavernous lack of companies in which Macerich could trust to be dependable, consistent providers of those services for more than two decades across their national portfolio.
While daunting, Macerich was excited to play the role of pioneer in the sustainable development of large REIT portfolios.
The Solar Solution
In response to frustrated expressions of facility leaders managing a broad range of projects, Panasonic, in an exclusive partnership with Coronal Group, developed a turn-key, end-to-end solutions based platform able to directly address finance, implementation, and operations and maintenance concerns.
In 2011, Macerich aligned with Panasonic to begin their REIT power program. With a customized financing structure, Panasonic was able to compensate for Macerich’s lack of tax appetite and support the utilization of the varying federal tax credits and local incentives pertinent to each individual property. Panasonic’s unique comprehensive solution also resolved the issue of ownership, providing the third-party entity responsible for carrying the systems as assets via their relationship with Coronal Group.
With their extensive global network, Panasonic ensured quality implementation for every aspect of each individual project, regardless of location. And, as a nearly 100 year-old, $65 billion company, Panasonic guaranteed its ability to fulfill the 20 year commitment to sustaining expert operations and maintenance of Macerich’s solar systems.
Together, Macerich and Panasonic are nearing the successful installation of solar across 11 shopping centers totaling 10 MW of clean energy – enough power for approximately 10,000 homes.
Related Stories
| Apr 12, 2011
Rutgers students offered choice of food and dining facilities
The Livingston Dining Commons at Rutgers University’s Livingston Campus in New Brunswick, N.J., was designed by Biber Partnership, Summit, N.J., to offer three different dining rooms that connect to a central servery.
| Apr 12, 2011
College of New Jersey facility will teach teachers how to teach
The College of New Jersey broke ground on its 79,000-sf School of Education building in Ewing, N.J.
| Mar 23, 2011
After 60 years of student lobbying, new activity center opens at University of Texas
The new Student Activity Center at the University of Texas campus, Austin, is the result of almost 60 years of students lobbying for another dedicated social and cultural center on campus. The 149,000-sf facility is designed to serve as the "campus living room," and should earn a LEED Gold certification, a first for the campus.
| Mar 18, 2011
Universities will compete to build a campus on New York City land
New York City announced that it had received 18 expressions of interest in establishing a research center from universities and corporations around the world. Struggling to compete with Silicon Valley, Boston, and other high-tech hubs, officials charged with developing the city’s economy have identified several city-owned sites that might serve as a home for the research center for applied science and engineering that they hope to establish.
| Mar 15, 2011
What Starbucks taught us about redesigning college campuses
Equating education with a cup of coffee might seem like a stretch, but your choice of college, much like your choice of coffee, says something about the ability of a brand to transform your day. When Perkins + Will was offered the chance to help re-think the learning spaces of Miami Dade College, we started by thinking about how our choice of morning coffee has changed over the years, and how we could apply those lessons to education.
| Mar 11, 2011
University of Oregon scores with new $227 million basketball arena
The University of Oregon’s Matthew Knight Arena opened January 13 with a men’s basketball game against USC where the Ducks beat the Trojans, 68-62. The $227 million arena, which replaces the school’s 84-year-old McArthur Court, has a seating bowl pitched at 36 degrees to replicate the close-to-the-action feel of the smaller arena it replaced, although this new one accommodates 12,364 fans.
| Mar 11, 2011
Historic McKim Mead White facility restored at Columbia University
Faculty House, a 1923 McKim Mead White building on Columbia University’s East Campus, could no longer support the school’s needs, so the historic 38,000-sf building was transformed into a modern faculty dining room, graduate student meeting center, and event space for visiting lecturers, large banquets, and alumni organizations.
| Mar 11, 2011
Texas A&M mixed-use community will focus on green living
HOK, Realty Appreciation, and Texas A&M University are working on the Urban Living Laboratory, a 1.2-million-sf mixed-use project owned by the university. The five-phase, live-work-play project will include offices, retail, multifamily apartments, and two hotels.
| Mar 11, 2011
Slam dunk for the University of Nebraska’s basketball arena
The University of Nebraska men’s and women’s basketball programs will have a new home beginning in 2013. Designed by the DLR Group, the $344 million West Haymarket Civic Arena in Lincoln, Neb., will have 16,000 seats, suites, club amenities, loge, dedicated locker rooms, training rooms, and support space for game operations.


