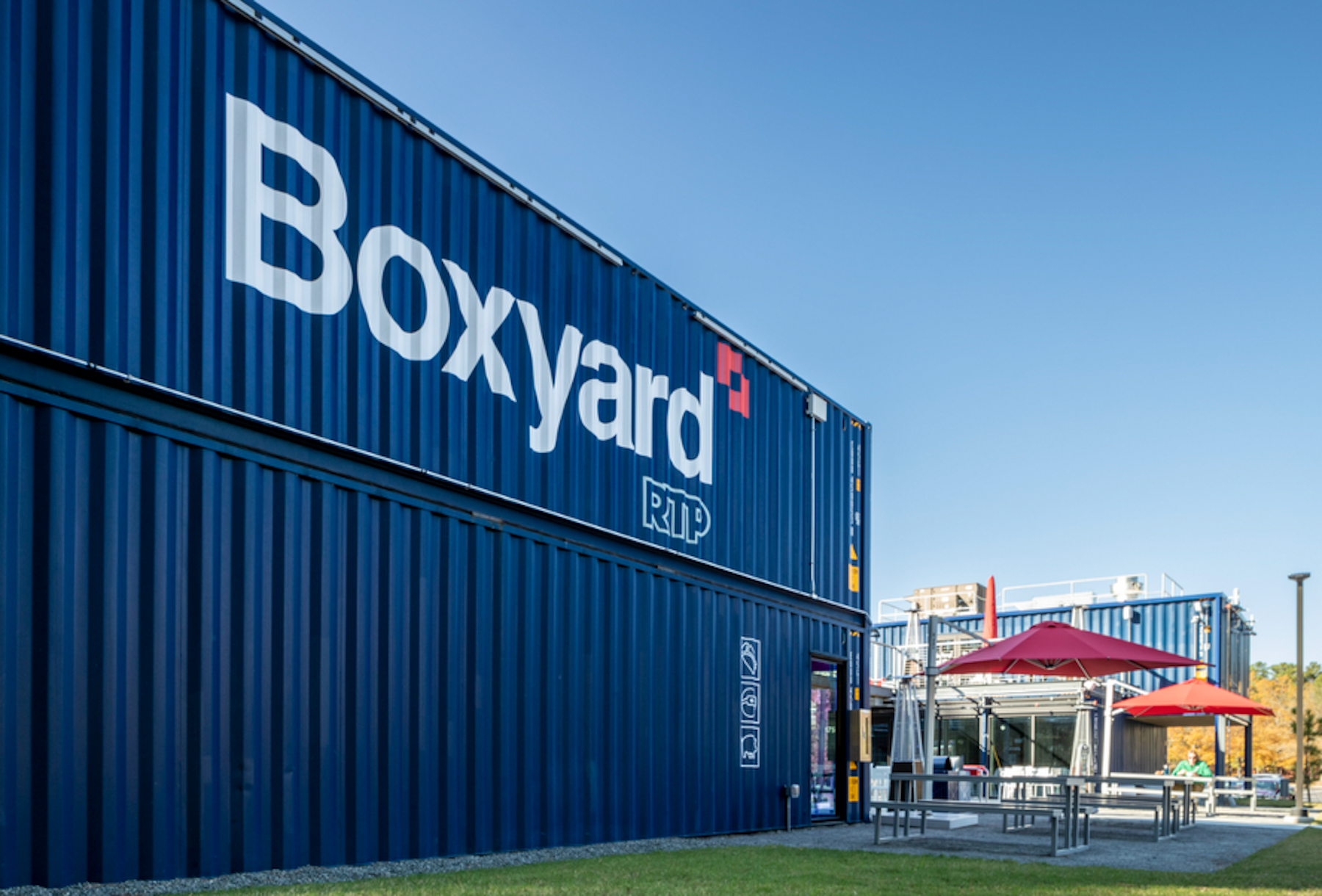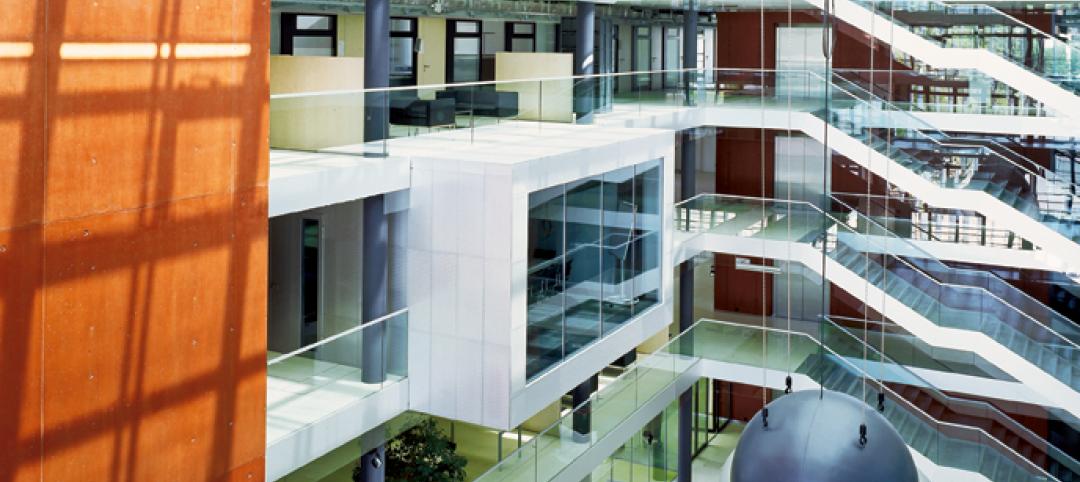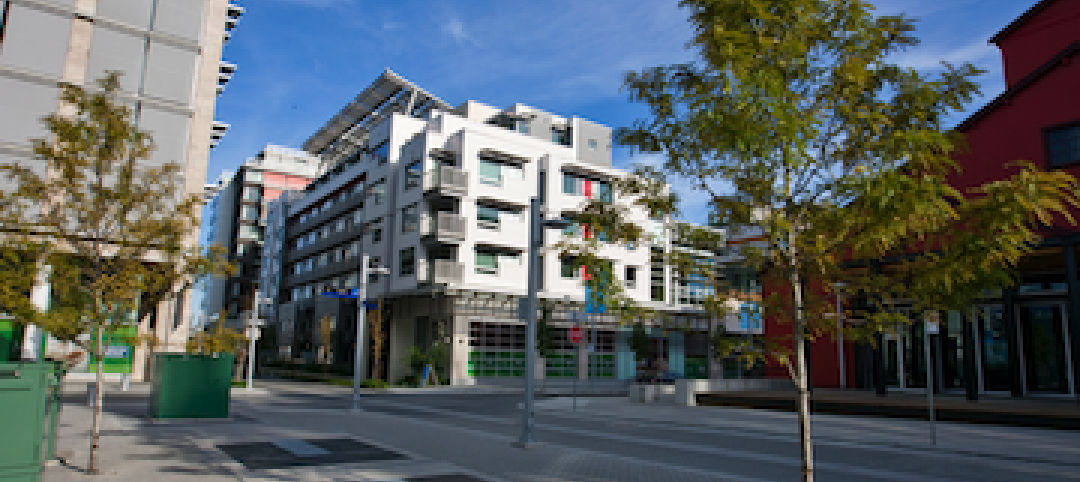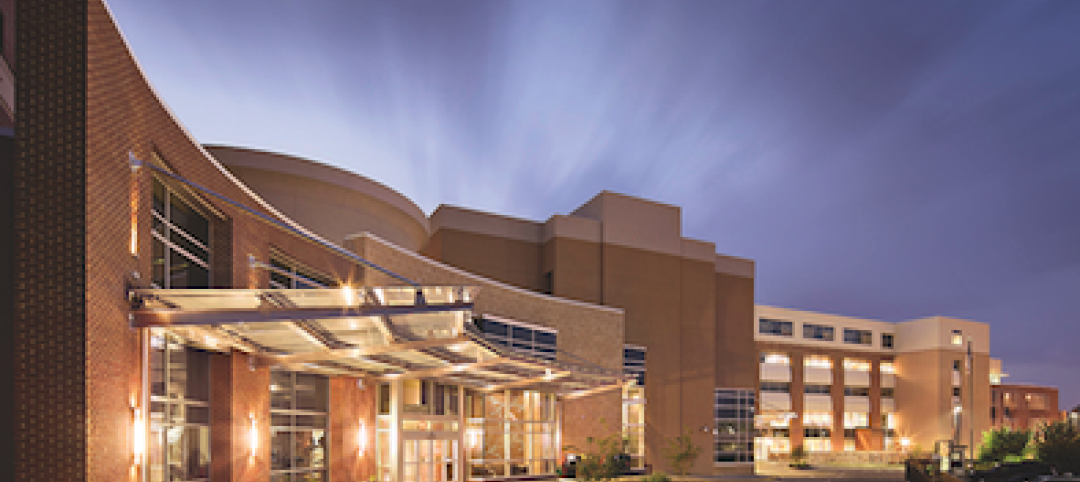Shipping containers were the prominent building material used to construct Boxyard RTP, the first public community and gathering place in North Carolina’s Research Triangle Park (RTP). Designed by CallisonRTKL (CRTKL), the project is intended as a lunchtime and happy hour destination, and a venue for concerts, farmer’s markets, and other community events.
Located on a wooded lot within a grove of evergreen trees, Boxyard RTP takes advantage of the shade thrown by the dense tree coverage, and the natural features provide a contrast to the industrial look of the containers. The site is organized around a courtyard with retail, food, and beverage offerings surrounding the central open space. The courtyard is partially protected from the elements by a prefabricated metal building canopy that plays off of the containers’ industrial aesthetic.
Beneath the canopy, a container houses a stage with drop down walls on two sides, allowing flexibility for various types of events. The design of the structures makes use of the entire container materials, which increases sustainable practices and reduces project cost. The prefabricated, modular nature of the shipping containers and the minimal site disturbance required reduced the construction schedule to just nine months.
The stage facing the courtyard is intended for large music performances. Patios were created with wood decking over container roofs or offsetting stacked containers. Another stage will be used for smaller productions, allowing guests to sit on the lawn below the tree canopy. With room for up to nine restaurants, indoor/outdoor seating options, and a covered pavilion, Boxyard RTP will provide year-round dining and shopping experiences.
Food and beverage tenants will have from three to six conjoined containers. Retail tenants will have the option to have a single container or the ability to open-up two conjoined containers.
Located in the largest research park in the U.S., the Research Triangle is located between Raleigh, Durham, and Chapel Hill. Access to the site is readily walkable from surrounding campuses in RTP. It has integrated parking for vehicles and access to a bus stop along Highway 54 to the project’s south.
On the building team:
Owner and/or developer: The Research Triangle Foundation of North Carolina
Design architect: CRTKL
MEP engineer: Clark Nexsen
Structural engineer: Lynch Mykins Structural Engineers, PC
General contractor/construction manager: Kirkland Inc.
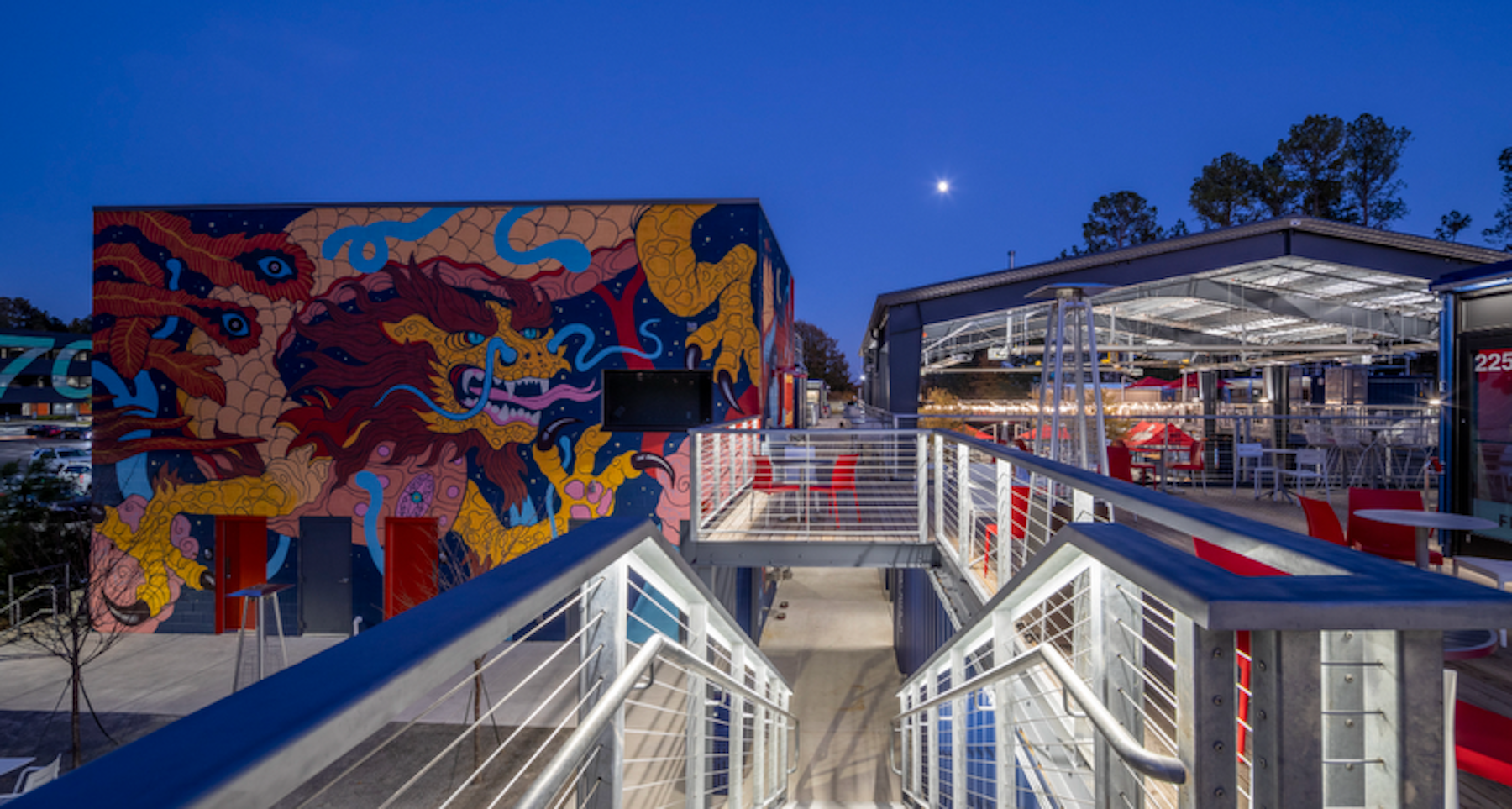
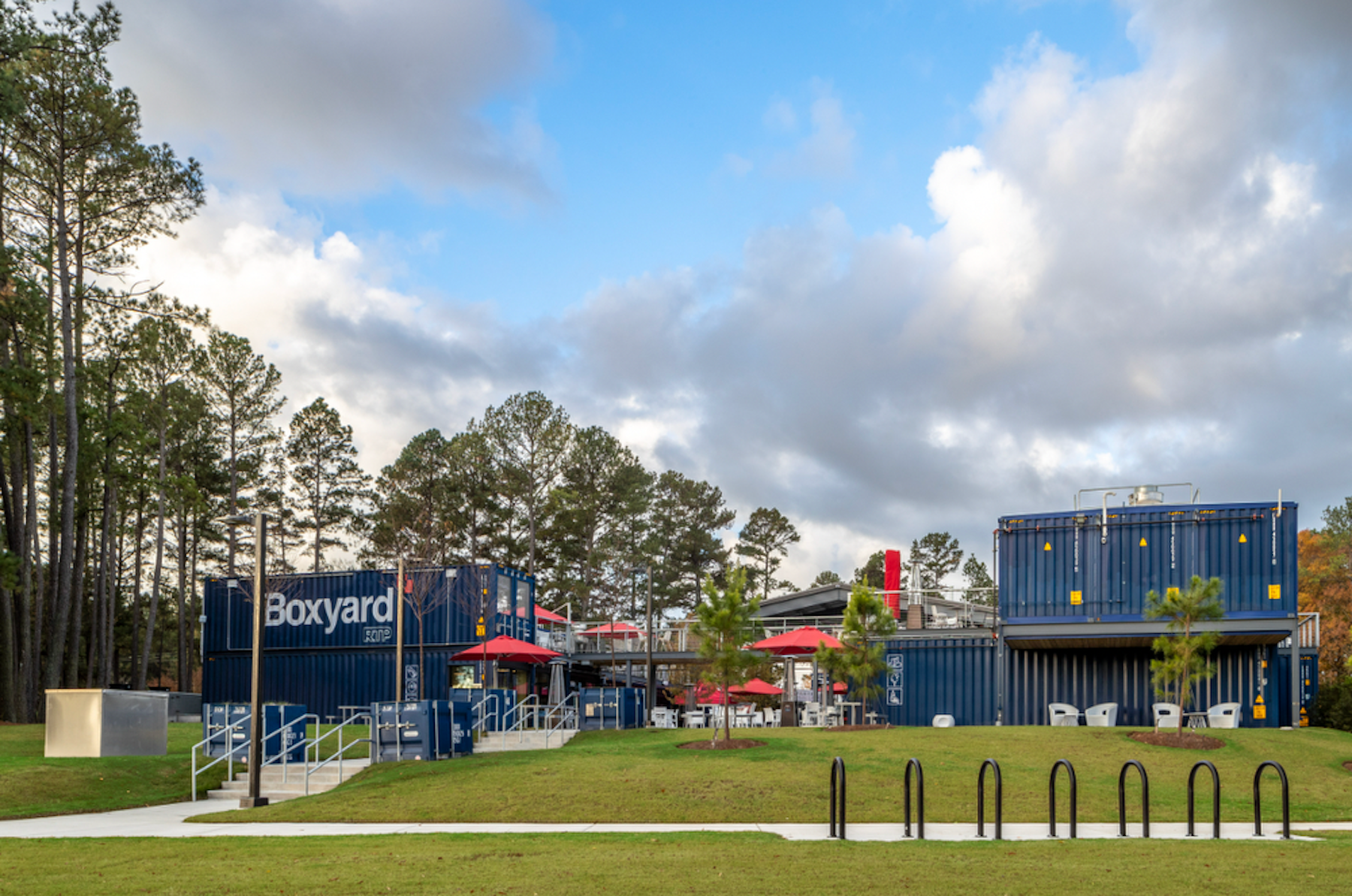
Related Stories
| Nov 2, 2010
Energy Analysis No Longer a Luxury
Back in the halcyon days of 2006, energy analysis of building design and performance was a luxury. Sure, many forward-thinking AEC firms ran their designs through services such as Autodesk’s Green Building Studio and IES’s Virtual Environment, and some facility managers used Honeywell’s Energy Manager and other monitoring software. Today, however, knowing exactly how much energy your building will produce and use is survival of the fittest as energy costs and green design requirements demand precision.
| Nov 2, 2010
Yudelson: ‘If It Doesn’t Perform, It Can’t Be Green’
Jerry Yudelson, prolific author and veteran green building expert, challenges Building Teams to think big when it comes to controlling energy use and reducing carbon emissions in buildings.
| Nov 2, 2010
Historic changes to commercial building energy codes drive energy efficiency, emissions reductions
Revisions to the commercial section of the 2012 International Energy Conservation Code (IECC) represent the largest single-step efficiency increase in the history of the national, model energy. The changes mean that new and renovated buildings constructed in jurisdictions that follow the 2012 IECC will use 30% less energy than those built to current standards.
| Nov 1, 2010
Vancouver’s former Olympic Village shoots for Gold
The first tenants of the Millennium Water development in Vancouver, B.C., were Olympic athletes competing in the 2010 Winter Games. Now the former Olympic Village, located on a 17-acre brownfield site, is being transformed into a residential neighborhood targeting LEED ND Gold. The buildings are expected to consume 30-70% less energy than comparable structures.
| Oct 27, 2010
Grid-neutral education complex to serve students, community
MVE Institutional designed the Downtown Educational Complex in Oakland, Calif., to serve as an educational facility, community center, and grid-neutral green building. The 123,000-sf complex, now under construction on a 5.5-acre site in the city’s Lake Merritt neighborhood, will be built in two phases, the first expected to be completed in spring 2012 and the second in fall 2014.
| Oct 21, 2010
GSA confirms new LEED Gold requirement
The General Services Administration has increased its sustainability requirements and now mandates LEED Gold for its projects.
| Oct 18, 2010
World’s first zero-carbon city on track in Abu Dhabi
Masdar City, the world’s only zero-carbon city, is on track to be built in Abu Dhabi, with completion expected as early as 2020. Foster + Partners developed the $22 billion city’s master plan, with Adrian Smith + Gordon Gill Architecture, Aedas, and Lava Architects designing buildings for the project’s first phase, which is on track to be ready for occupancy by 2015.
| Oct 13, 2010
Editorial
The AEC industry shares a widespread obsession with the new. New is fresh. New is youthful. New is cool. But “old” or “slightly used” can be financially profitable and professionally rewarding, too.
| Oct 13, 2010
Prefab Trailblazer
The $137 million, 12-story, 500,000-sf Miami Valley Hospital cardiac center, Dayton, Ohio, is the first major hospital project in the U.S. to have made extensive use of prefabricated components in its design and construction.
| Oct 13, 2010
Hospital tower gets modern makeover
The Wellmont Holston Valley Medical Center in Kingsport, Tenn., expanded its D unit, a project that includes a 243,443-sf addition with a 12-room operating suite, a 36-bed intensive care unit, and an enlarged emergency department.


