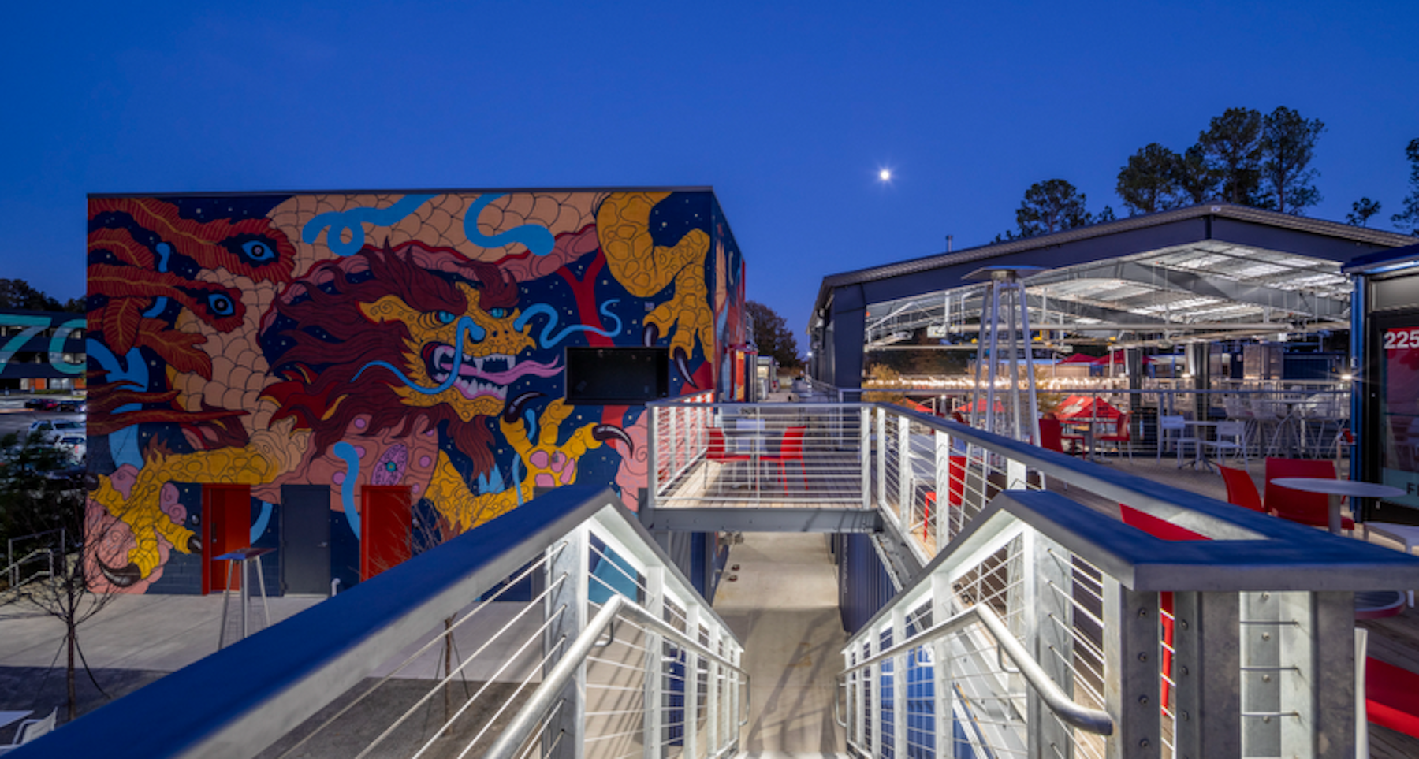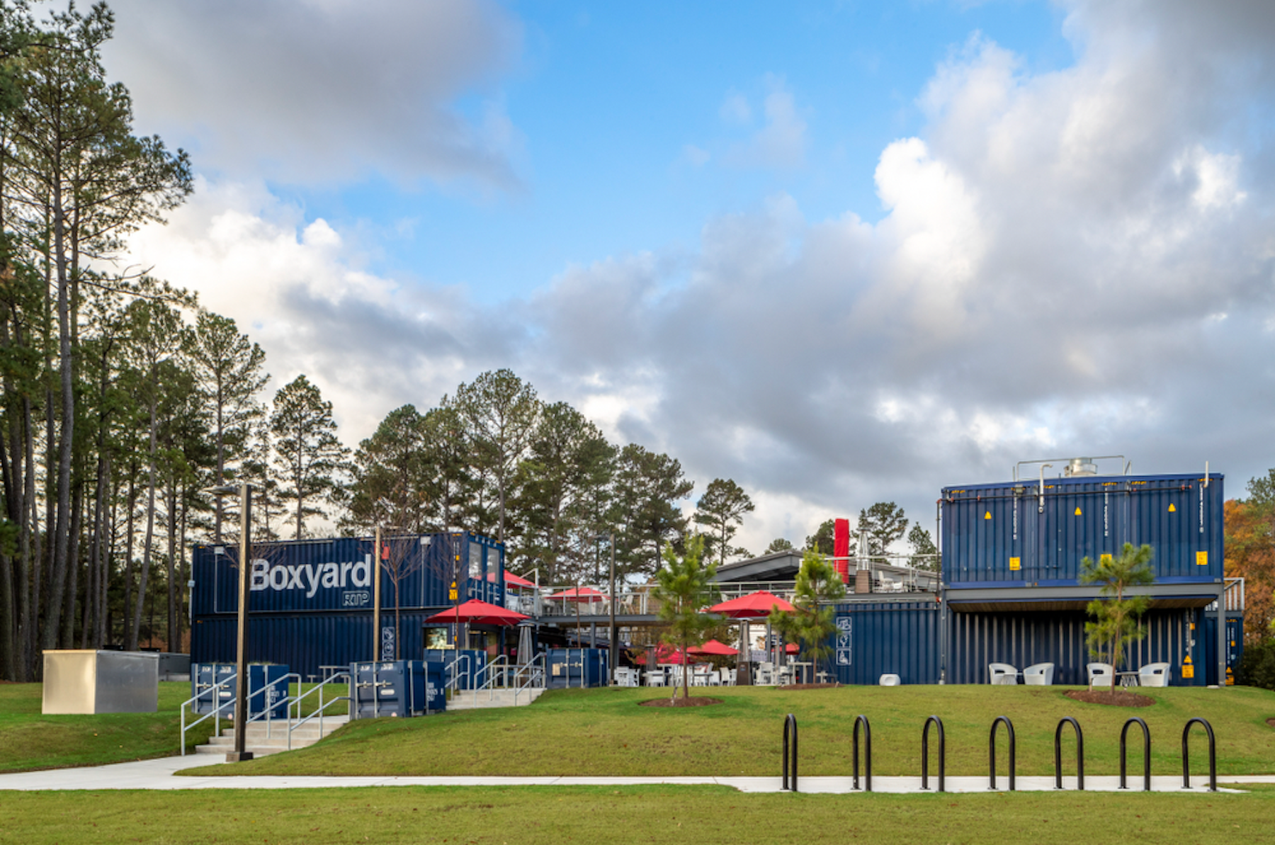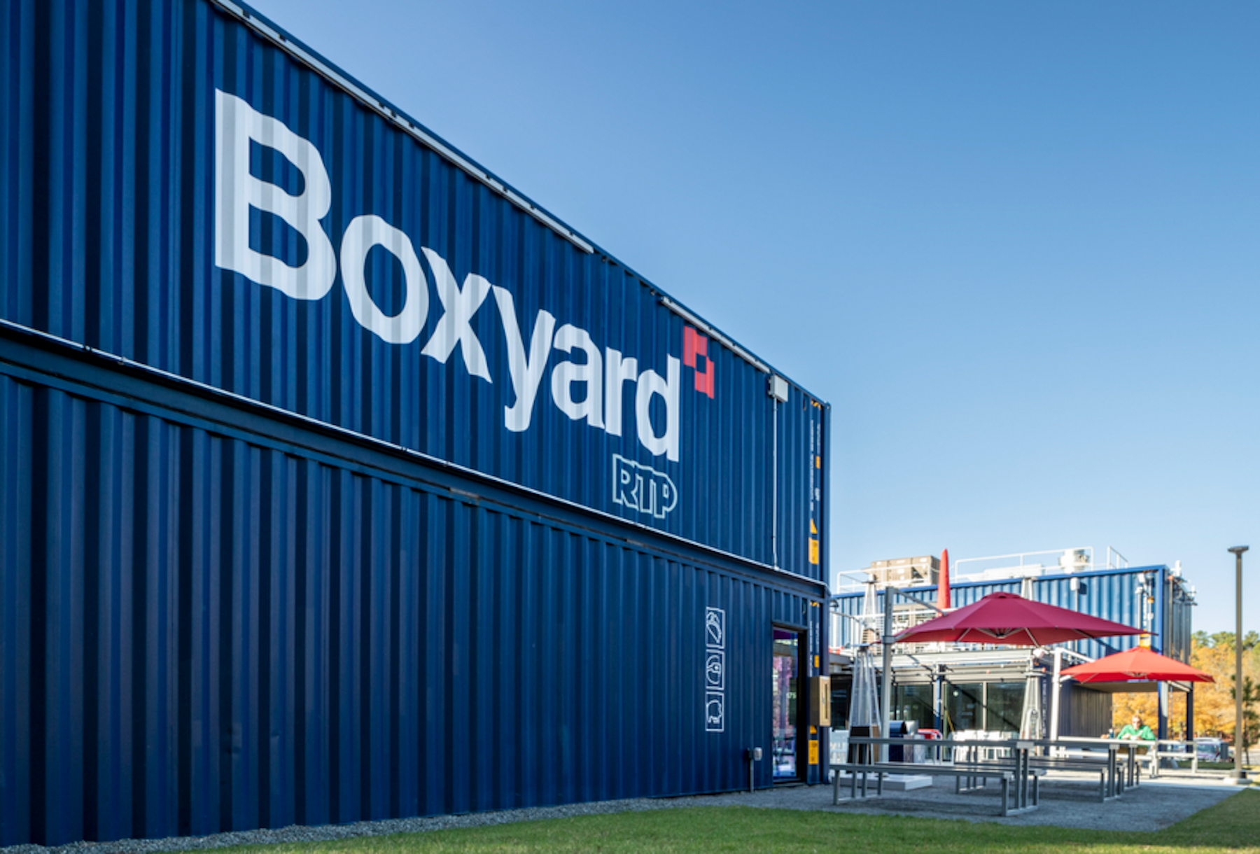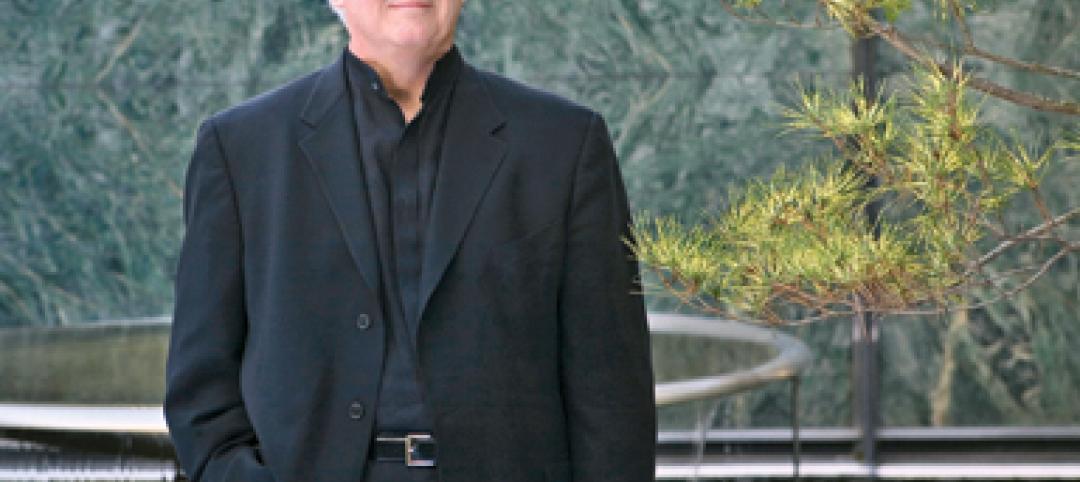Shipping containers were the prominent building material used to construct Boxyard RTP, the first public community and gathering place in North Carolina’s Research Triangle Park (RTP). Designed by CallisonRTKL (CRTKL), the project is intended as a lunchtime and happy hour destination, and a venue for concerts, farmer’s markets, and other community events.
Located on a wooded lot within a grove of evergreen trees, Boxyard RTP takes advantage of the shade thrown by the dense tree coverage, and the natural features provide a contrast to the industrial look of the containers. The site is organized around a courtyard with retail, food, and beverage offerings surrounding the central open space. The courtyard is partially protected from the elements by a prefabricated metal building canopy that plays off of the containers’ industrial aesthetic.
Beneath the canopy, a container houses a stage with drop down walls on two sides, allowing flexibility for various types of events. The design of the structures makes use of the entire container materials, which increases sustainable practices and reduces project cost. The prefabricated, modular nature of the shipping containers and the minimal site disturbance required reduced the construction schedule to just nine months.
The stage facing the courtyard is intended for large music performances. Patios were created with wood decking over container roofs or offsetting stacked containers. Another stage will be used for smaller productions, allowing guests to sit on the lawn below the tree canopy. With room for up to nine restaurants, indoor/outdoor seating options, and a covered pavilion, Boxyard RTP will provide year-round dining and shopping experiences.
Food and beverage tenants will have from three to six conjoined containers. Retail tenants will have the option to have a single container or the ability to open-up two conjoined containers.
Located in the largest research park in the U.S., the Research Triangle is located between Raleigh, Durham, and Chapel Hill. Access to the site is readily walkable from surrounding campuses in RTP. It has integrated parking for vehicles and access to a bus stop along Highway 54 to the project’s south.
On the building team:
Owner and/or developer: The Research Triangle Foundation of North Carolina
Design architect: CRTKL
MEP engineer: Clark Nexsen
Structural engineer: Lynch Mykins Structural Engineers, PC
General contractor/construction manager: Kirkland Inc.


Related Stories
| Jan 21, 2011
Research center built for interdisciplinary cooperation
The Jan and Dan Duncan Neurological Research Institute at Texas Children’s Hospital, in Houston, the first basic research institute for childhood neurological diseases, is a 13-story twisting tower in the center of the hospital campus.
| Jan 4, 2011
6 green building trends to watch in 2011
According to a report by New York-based JWT Intelligence, there are six key green building trends to watch in 2011, including: 3D printing, biomimicry, and more transparent and accurate green claims.
| Jan 4, 2011
LEED standards under fire in NYC
This year, for the first time, owners of 25,000 commercial properties in New York must report their buildings’ energy use to the city. However, LEED doesn’t measure energy use and costs, something a growing number of engineers, architects, and landlords insist must be done. Their concerns and a general blossoming of environmental awareness have spawned a host of rating systems that could test LEED’s dominance.
| Jan 4, 2011
LEED 2012: 10 changes you should know about
The USGBC is beginning its review and planning for the next version of LEED—LEED 2012. The draft version of LEED 2012 is currently in the first of at least two public comment periods, and it’s important to take a look at proposed changes to see the direction USGBC is taking, the plans they have for LEED, and—most importantly—how they affect you.
| Jan 4, 2011
California buildings: now even more efficient
New buildings in California must now be more sustainable under the state’s Green Building Standards Code, which took effect with the new year. CALGreen, the first statewide green building code in the country, requires new buildings to be more energy efficient, use less water, and emit fewer pollutants, among many other requirements. And they have the potential to affect LEED ratings.
| Dec 20, 2010
Architect Adrian D. Smith on zero-energy cities, new technologies, and high density.
Adrian D. Smith, FAIA, RIBA, is co-founder (with Gordon Gill) of Adrian Smith + Gordon Gill Architecture, Chicago. Previously, he was a design partner in the Chicago office of Skidmore, Owings & Merrill (1980-2003) and a consulting design partner from 2004 to 2006. His landmark structures include the Jin Mao Tower (Shanghai), Rowes Wharf (Boston), and Burj Khalifa (Dubai, U.A.E.), the world’s tallest structure. He recently collaborated with Gordon Gill to design the world’s first net-zero-energy skyscraper, Pearl River Tower, now nearing completion in Guangzhou, China. This account is based on his recent remarks at the Illinois Institute of Technology.
| Dec 17, 2010
Gemstone-inspired design earns India’s first LEED Gold for a hotel
The Park Hotel Hyderabad in Hyderabad, India, was designed by Skidmore, Owings & Merrill to combine inspirations from the region’s jewelry-making traditions with sustainable elements.
| Dec 17, 2010
Alaskan village school gets a new home
Ayagina’ar Elitnaurvik, a new K-12 school serving the Lower Kuskikwim School District, is now open in Kongiganak, a remote Alaskan village of less than 400 residents. The 34,000-sf, 12-classroom facility replaces one that was threatened by river erosion.
| Dec 17, 2010
New engineering building goes for net-zero energy
A new $90 million, 250,000-sf classroom and laboratory facility with a 450-seat auditorium for the College of Electrical and Computer Engineering at the University of Illinois at Urbana/Champaign is aiming for LEED Platinum.












