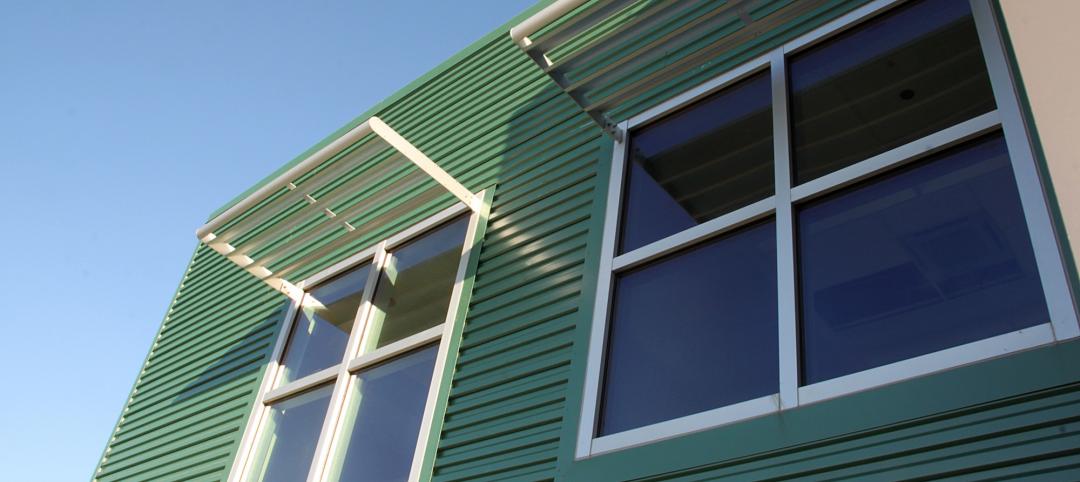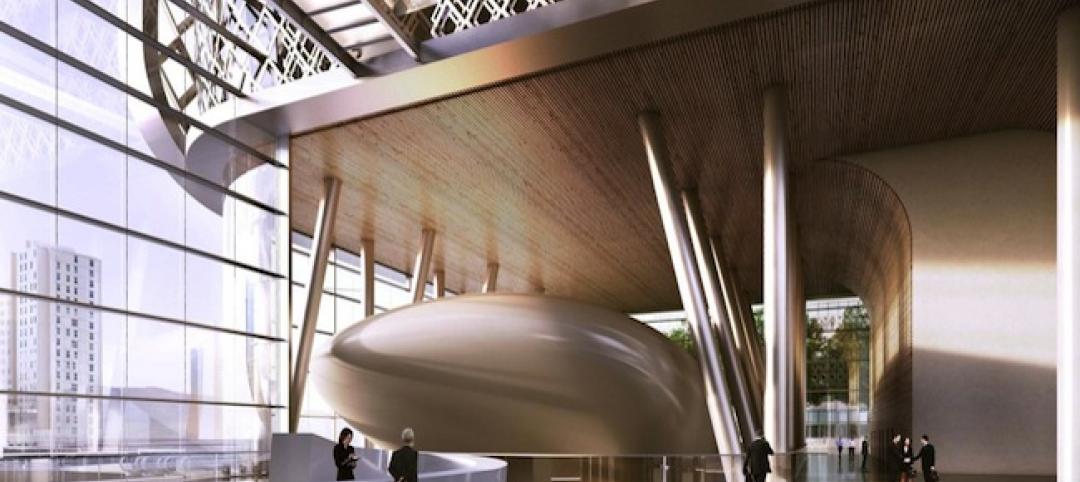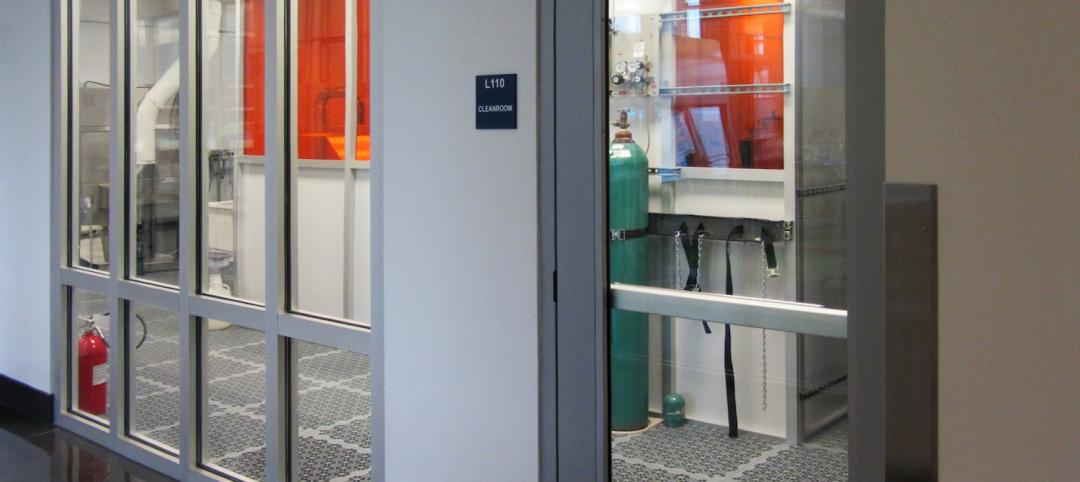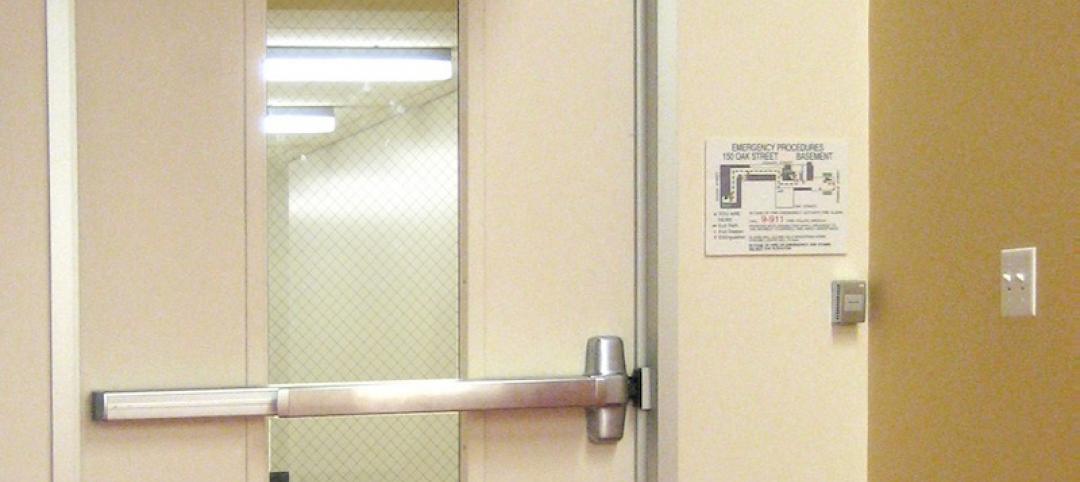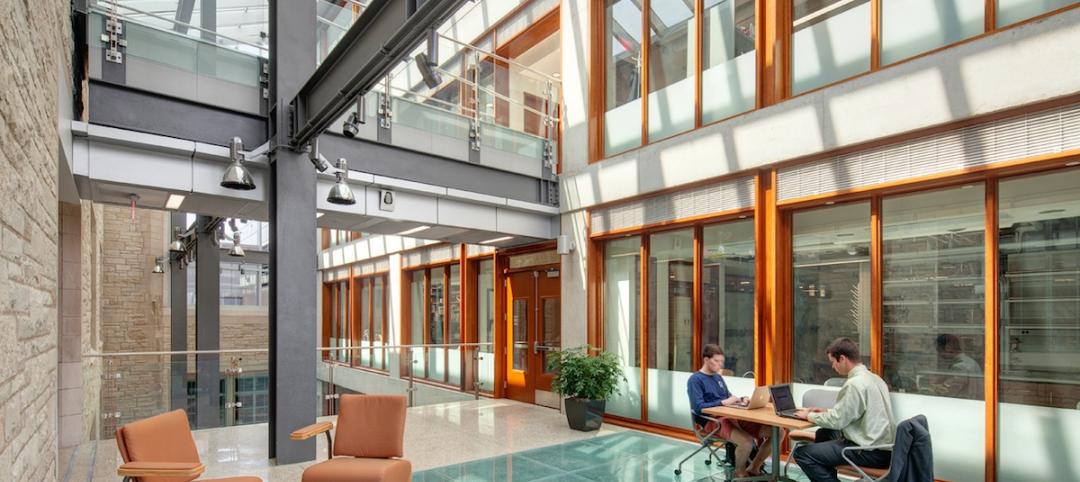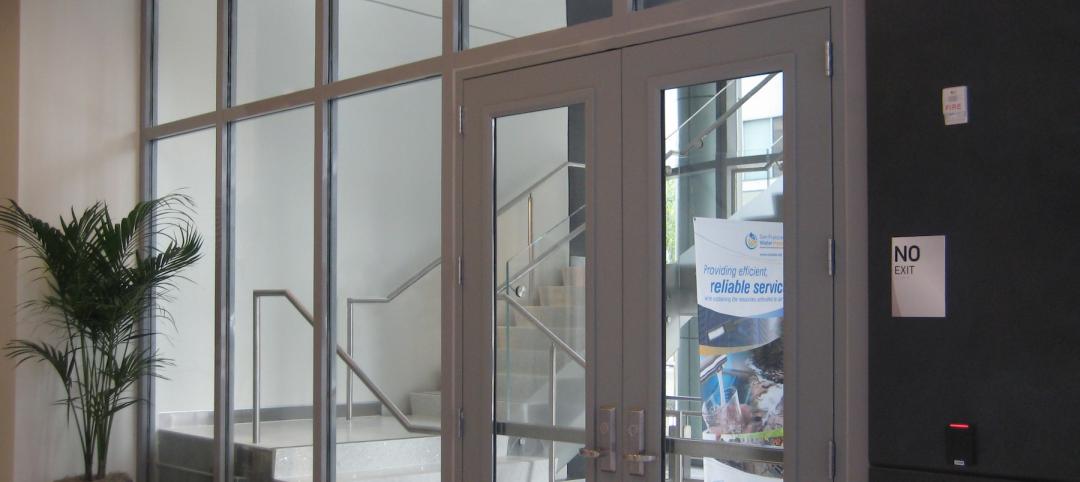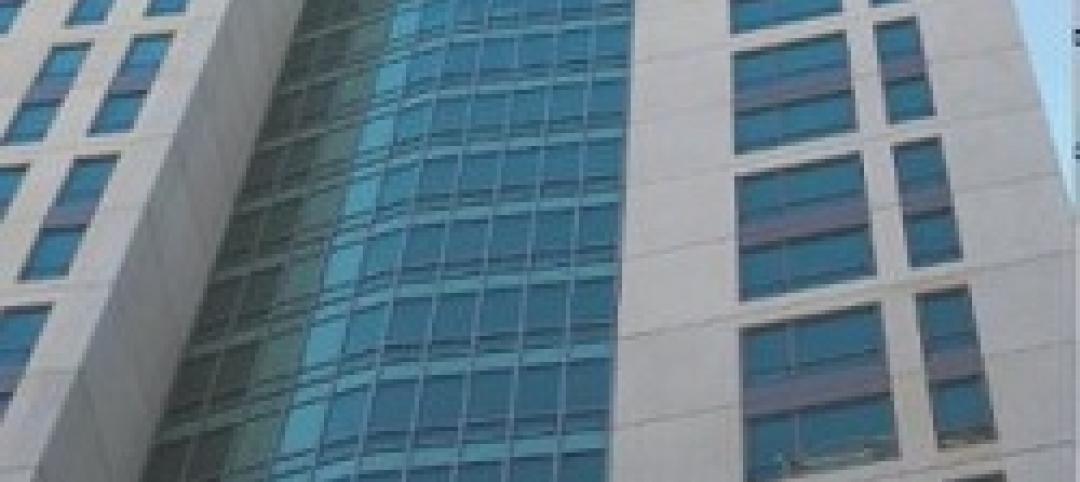New York may be home to more architectural landmarks than any city in the U.S., so when renowned architect Bjarke Ingels was commissioned by Durst Fetner to design a new apartment building along the city’s Hudson River, he chose to make a splash.
The result is VIA 57 West, an audacious, shape-shifting structure that appears as a soaring 467-foot spire when seen from the city-side of the building and a glittering metal-clad pyramid when viewed from the river.
Featuring a hybrid design that unites the traditional looks of a courtyard-block-style apartment complex and a towering Manhattan high-rise, VIA 57 West creates a striking profile on the New York city skyline and satisfies Ingels’ desire to connect residents to the outside world. To achieve that objective, the architect incorporated a variety of components, including a generous courtyard that punctures the center of the façade, open terraces that perforate the glittering metal curtain wall and oversized bay windows strategically positioned to brighten each of the building’s 709 apartments.
Utilizing Solarban® 70XL glass by Vitro Glass, the floor-to-ceiling windows in VIA 57 West contribute to an integrated energy management program that incorporates a highly efficient mechanical system, occupancy sensors for lighting and a hybrid water source heat pump system.
Carlos Amin, vice president of sales for Tecnoglass, said his company fabricated 5,000 window units from Solarban® 70XL glass in an array of shapes and sizes for the project, which he called one of the most complex he had ever worked on.
“The building faces west, so the architect was intent on specifying a product with a high solar heat gain coefficient,” he explained. “He also wanted a glass with good transparency to preserve the views.”
Formulated with the industry’s first triple-silver coating, Solarban® 70XL glass has a solar heat gain coefficient (SHGC) of 0.27 and a visible light transmittance of 64 percent in a standard 1-inch insulating glass unit. That configuration, which was specified for VIA 57 West, enables window units to block more than 70 percent of the ambient solar energy from entering the building, reducing demand for air-conditioning in the spring and summer, and enhancing the comfort and views of building occupants throughout the year.
As a glass and metal fabricator, Tecnoglass served as part of an integrated team of high-end contractors involved in meeting the building’s complex design demands. Working together, Tecnoglass, ENCLOS, Techniform and Bunting Architectural Metals fabricated, assembled and installed more than 350,000 square-feet of curtain wall; a 110,000-square-foot stainless steel slope wall; 1,200 stainless steel cladding components and 50,000 square-feet of glass-fiber reinforced concrete to create a 515,200-square-foot building envelope.
Since opening in 2016, VIA 57 West has gained numerous accolades for both its design and environmental performance. Even more important, it has added a gleaming new inhabitant to New York’s register of famous architecture while providing an oasis of comfort and sustainability to more than 700 residents and their families.
To learn more about Solarban® 70XL glass and other high-performance glass products by Vitro Glass, visit www.vitroglazings.com.
Related Stories
Sponsored | | Jun 27, 2014
SAFTI FIRST Now Offers GPX Framing with Sunshade Connectors
For the Doolittle Maintenance Facility, SAFTI FIRST provided 60 minute, fire resistive wall openings in the exterior using SuperLite II-XL 60 insulated with low-e glazing in GPX Framing with a clear anodized finish.
| May 28, 2014
KPF's dual towers in Turkey will incorporate motifs, symbols of Ottoman Empire
The two-building headquarters for Turkey’s largest and oldest financial institution, Ziraat Bank, is inspired by the country’s cultural heritage.
| May 27, 2014
Fire Rated Glass contributes to open lab environment at JSNN
Openness and transparency were high priorities in the design of the Joint School of Nanoscience & Nanoengineering within the Gateway University Research Park in Greensboro, N.C. Because the facility’s nanobioelectronics clean room houses potentially explosive materials, it needed to be able to contain flames, heat, and smoke in the event of a fire. SPONSORED CONTENT
| May 20, 2014
Kinetic Architecture: New book explores innovations in active façades
The book, co-authored by Arup's Russell Fortmeyer, illustrates the various ways architects, consultants, and engineers approach energy and comfort by manipulating air, water, and light through the layers of passive and active building envelope systems.
| May 5, 2014
Tragic wired glass injury makes headlines yet again
In the story, a high school student pushed open a hallway door glazed with wired glass. His arm not only broke the glass, but penetrated it, causing severe injuries. SPONSORED CONTENT
Sponsored | | May 3, 2014
Fire-rated glass floor system captures light in science and engineering infill
In implementing Northwestern University’s Engineering Life Sciences infill design, Flad Architects faced the challenge of ensuring adequate, balanced light given the adjacent, existing building wings. To allow for light penetration from the fifth floor to the ground floor, the design team desired a large, central atrium. One potential setback with drawing light through the atrium was meeting fire and life safety codes.
| Apr 25, 2014
Recent NFPA 80 updates clarify fire rated applications
Code confusion has led to misapplications of fire rated glass and framing, which can have dangerous and/or expensive results. Two recent NFPA 80 revisions help clarify the confusion. SPONSORED CONTENT
Sponsored | | Apr 23, 2014
Ridgewood High satisfies privacy, daylight and code requirements with fire rated glass
For a recent renovation of a stairwell and exit corridors at Ridgewood High School in Norridge, Ill., the design team specified SuperLite II-XL 60 in GPX Framing for its optical clarity, storefront-like appearance, and high STC ratings.
| Apr 8, 2014
Fire resistive curtain wall helps The Kensington meet property line requirements
The majority of fire rated glazing applications occur inside a building to allow occupants to exit the building safely or provide an area of refuge during a fire. But what happens when the threat of fire comes from the outside? This was the case for The Kensington, a mixed-use residential building in Boston.
| Apr 2, 2014
8 tips for avoiding thermal bridges in window applications
Aligning thermal breaks and applying air barriers are among the top design and installation tricks recommended by building enclosure experts.


