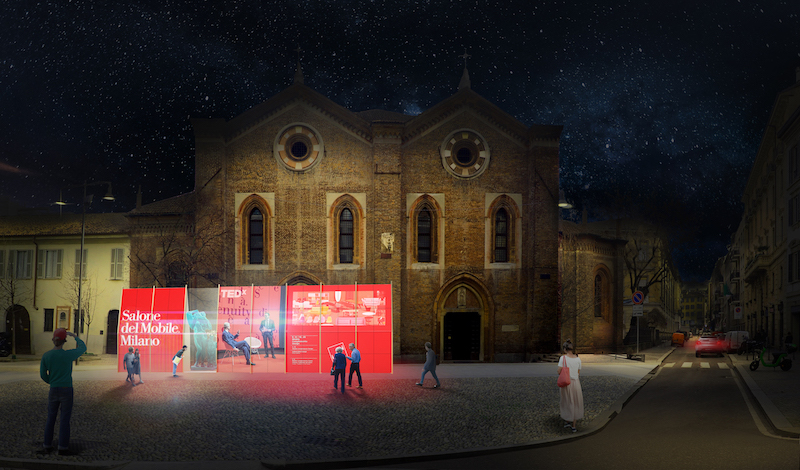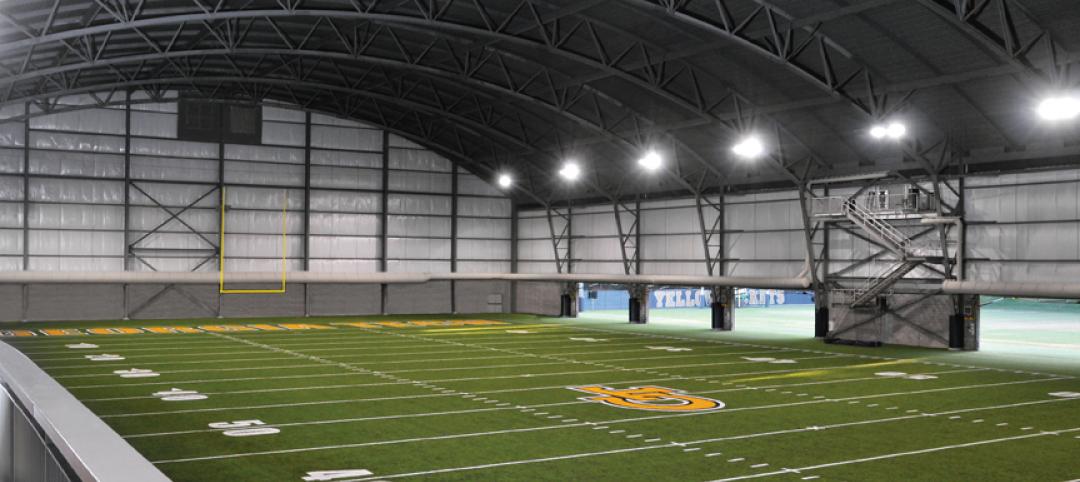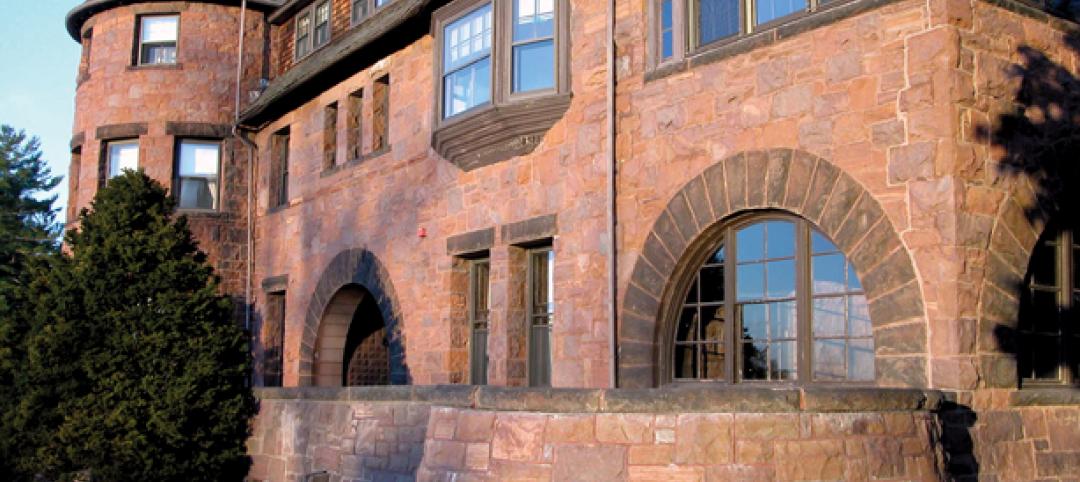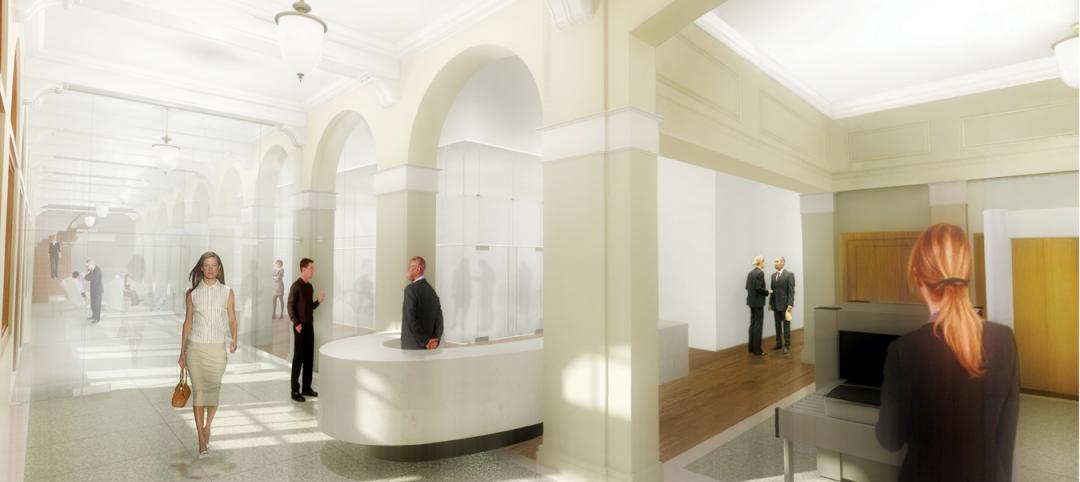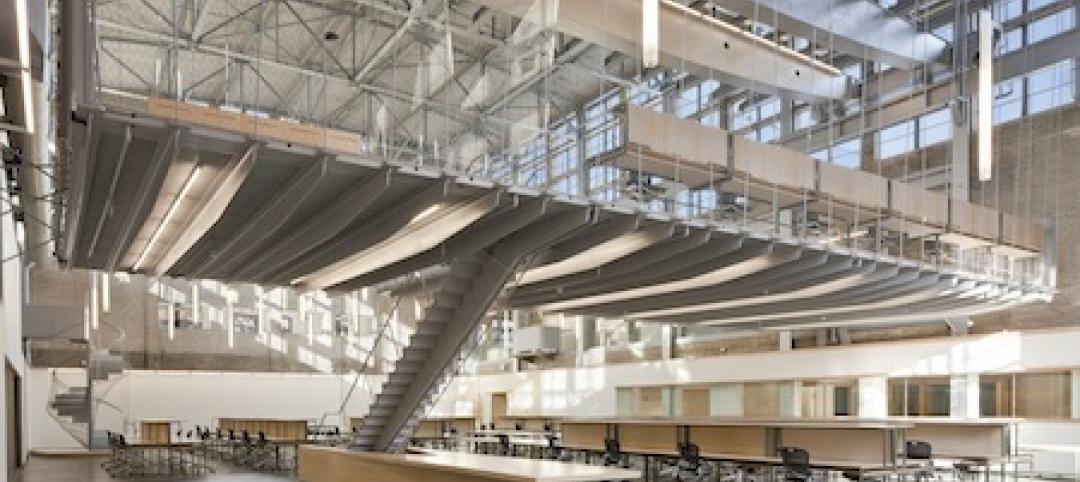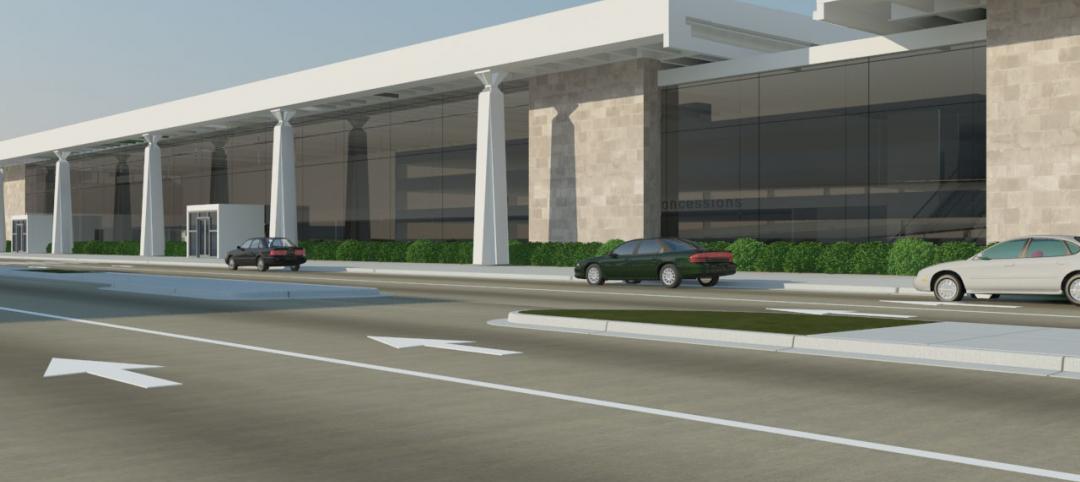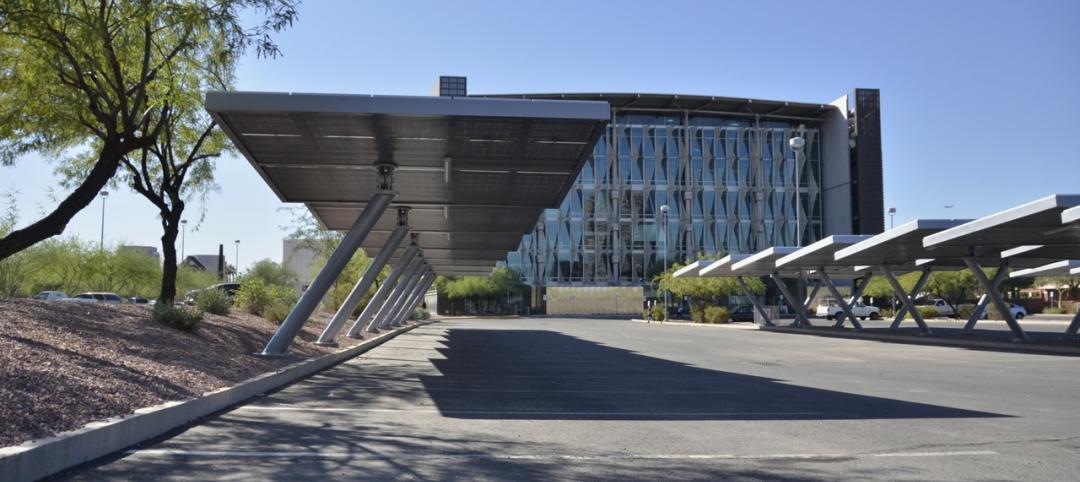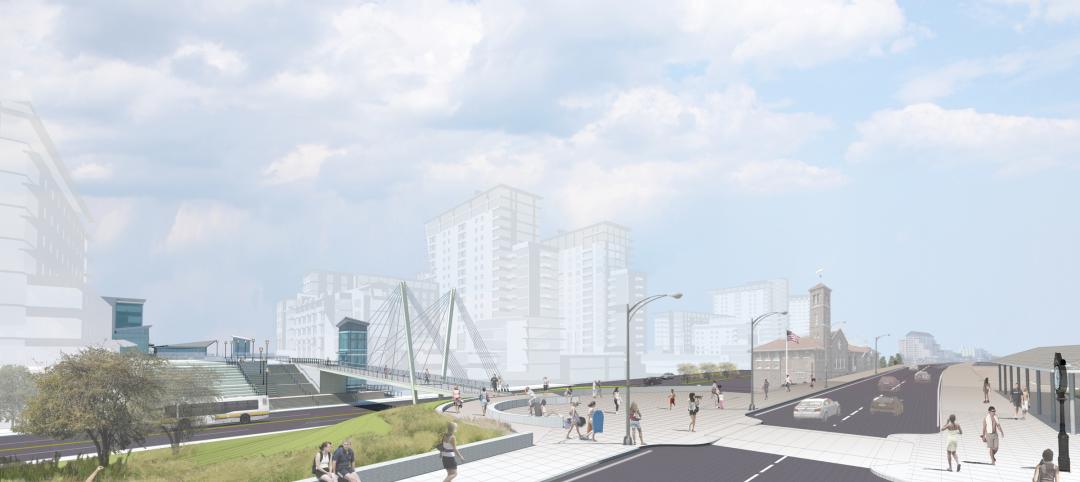Nemo Monti and Corriere della Sera, an Italian daily newspaper, have created a project to create a new model of the “newsstand for the 21st century.” The goal of the project is to give the newspaper supply and distribution chain new venues for dialoguing with the public, restoring newsstands’ centrality in today’s urban landscape.
Seven architecture and design firms are participating in the competition. The firms will rethink what the traditional newsstand looks like, but also how it should relate to urban space and the services it offers to the public.
See Also: Hastings Architecture creates its new HQ from a former Nashville Public Library building
The winner will be selected by a jury of well-known personalities, chaired by architect Mario Bellini. The winning project will be created and presented during Milan Design Week 2020.
Below are the seven firms and renderings of their designs.
Lina Ghotmeh Architecture
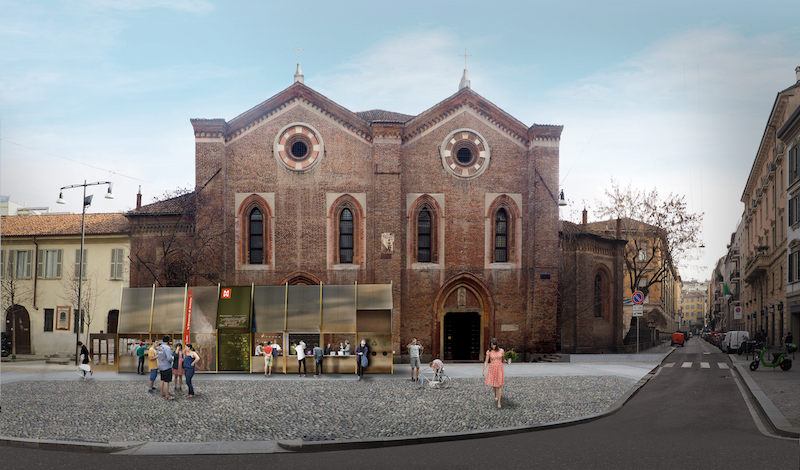
Fabio Novembre Studio
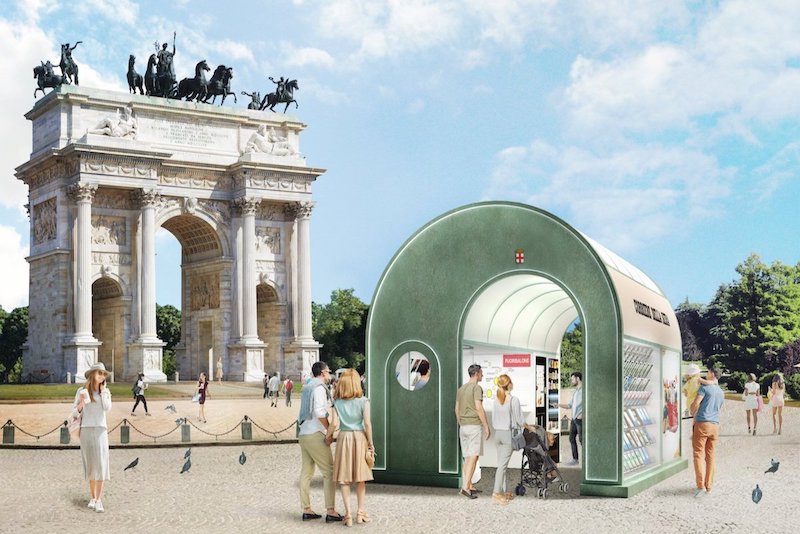
Edge Design Studio, Gary Chang
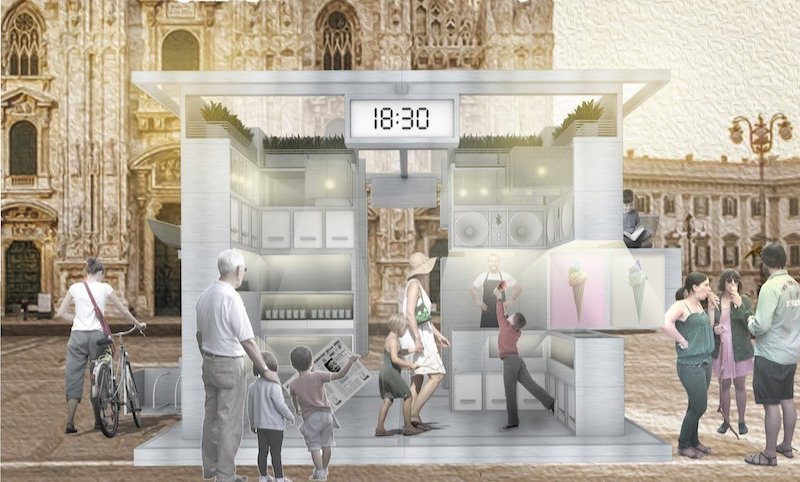
El Equipo Mazzanti
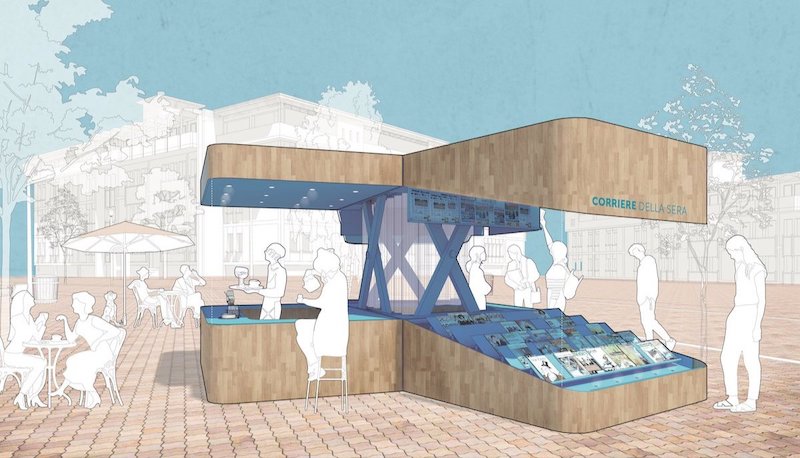
Gambardella Architetti
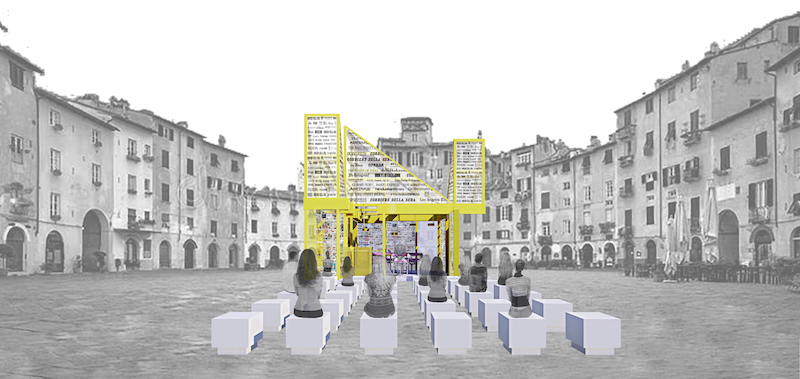
Embt, Benedetta Tagliabue
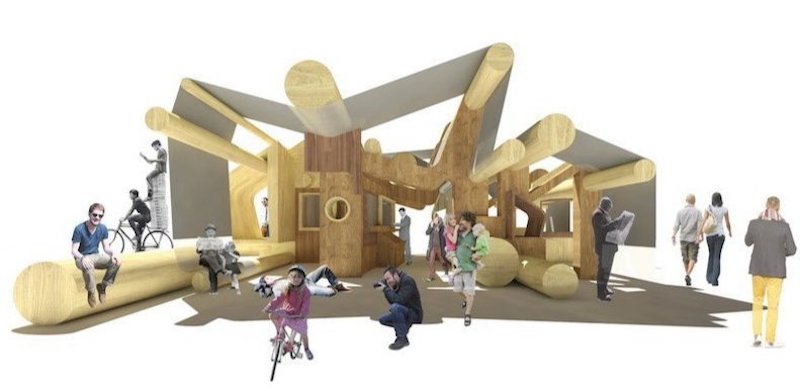
Matali Crasset
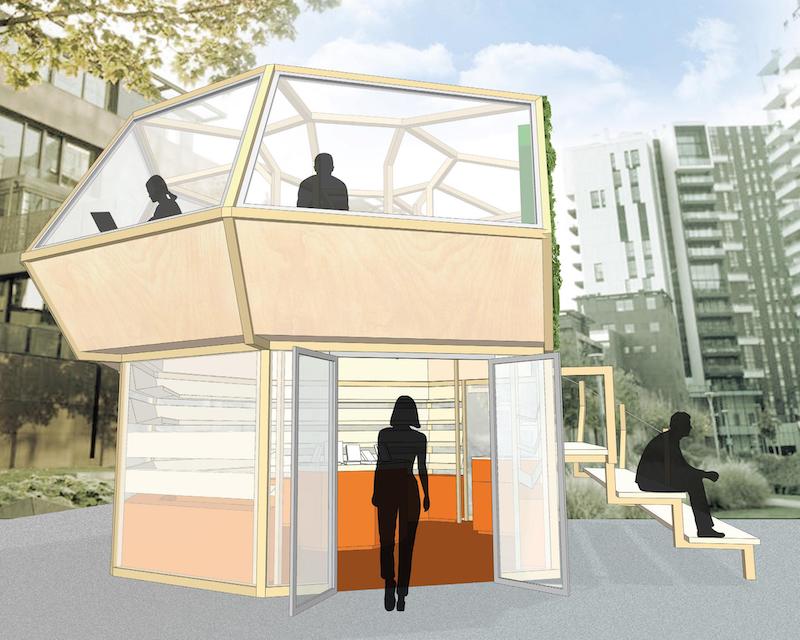
Related Stories
| Nov 11, 2011
Streamline Design-build with BIM
How construction manager Barton Malow utilized BIM and design-build to deliver a quick turnaround for Georgia Tech’s new practice facility.
| Nov 11, 2011
AIA: Engineered Brick + Masonry for Commercial Buildings
Earn 1.0 AIA/CES learning units by studying this article and successfully completing the online exam.
| Nov 11, 2011
How Your Firm Can Win Federal + Military Projects
The civilian and military branches of the federal government are looking for innovative, smart-thinking AEC firms to design and construct their capital projects. Our sources give you the inside story.
| Nov 10, 2011
BD+C's 28th Annual Reconstruction Awards
A total of 13 projects recognized as part of BD+C's 28th Annual Reconstruction Awards.
| Nov 10, 2011
Grousbeck Center for Students & Technology opens doors
New Perkins School for the Blind Building is dedicated to innovation, interaction, and independence for students.
| Nov 10, 2011
Skanska Moss to expand and renovate Greenville-Spartanburg International Airport
The multi-phase terminal improvement program consists of an overall expansion to the airport’s footprint and major renovations to the existing airport terminal.
| Nov 10, 2011
Suffolk Construction awarded MBTA transit facility and streetscape project
The 21,000-sf project will feature construction of a cable-stayed pedestrian bridge over Ocean Avenue, an elevated plaza deck above Wonderland MBTA Station, a central plaza, and an at-grade pedestrian crossing over Revere Beach Boulevard
| Nov 10, 2011
Thornton Tomasetti’s Joseph and Choi to co-chair the Council on Tall Buildings and Urban Habitat’s Outrigger Design Working Group
Design guide will describe in detail the application of outriggers within the lateral load resisting systems of tall buildings, effects on building behavior and recommendations for design.


