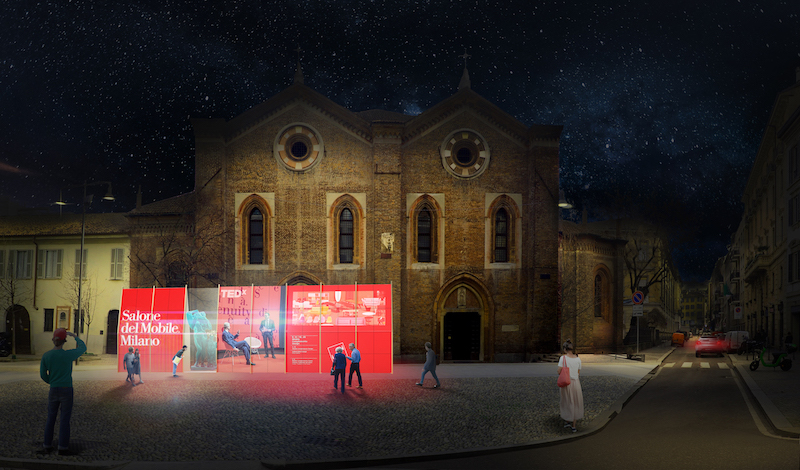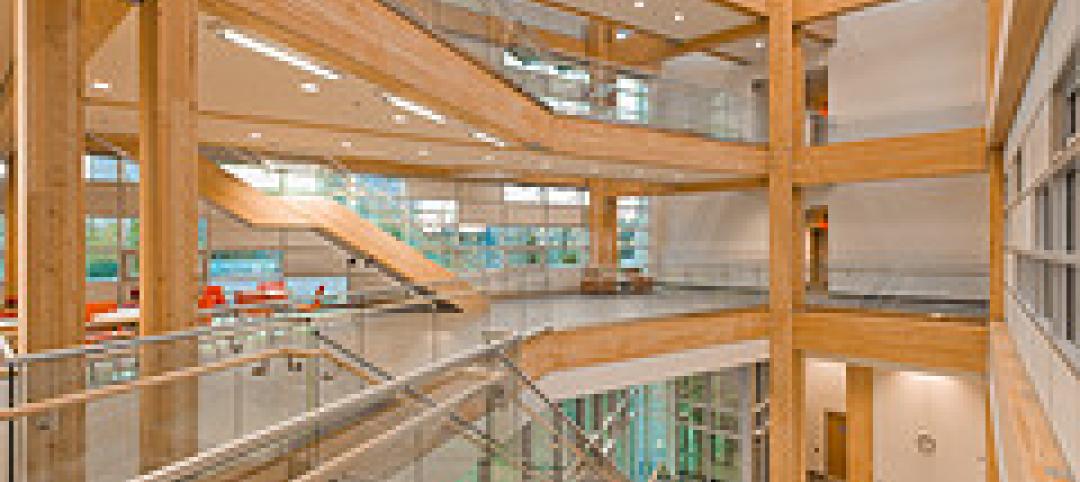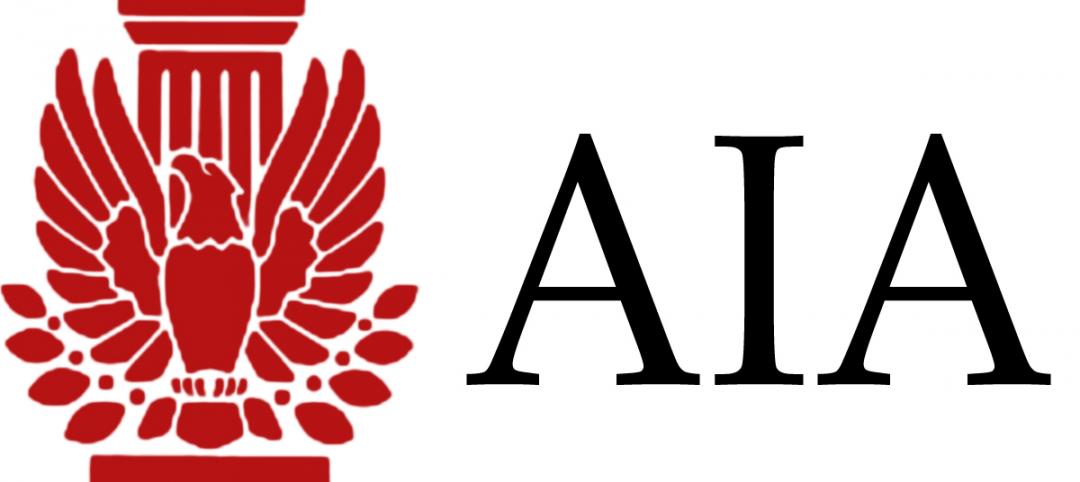Nemo Monti and Corriere della Sera, an Italian daily newspaper, have created a project to create a new model of the “newsstand for the 21st century.” The goal of the project is to give the newspaper supply and distribution chain new venues for dialoguing with the public, restoring newsstands’ centrality in today’s urban landscape.
Seven architecture and design firms are participating in the competition. The firms will rethink what the traditional newsstand looks like, but also how it should relate to urban space and the services it offers to the public.
See Also: Hastings Architecture creates its new HQ from a former Nashville Public Library building
The winner will be selected by a jury of well-known personalities, chaired by architect Mario Bellini. The winning project will be created and presented during Milan Design Week 2020.
Below are the seven firms and renderings of their designs.
Lina Ghotmeh Architecture
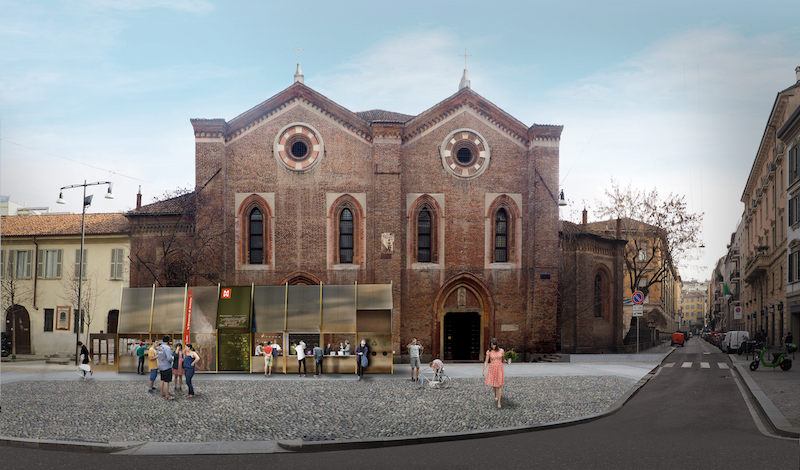
Fabio Novembre Studio
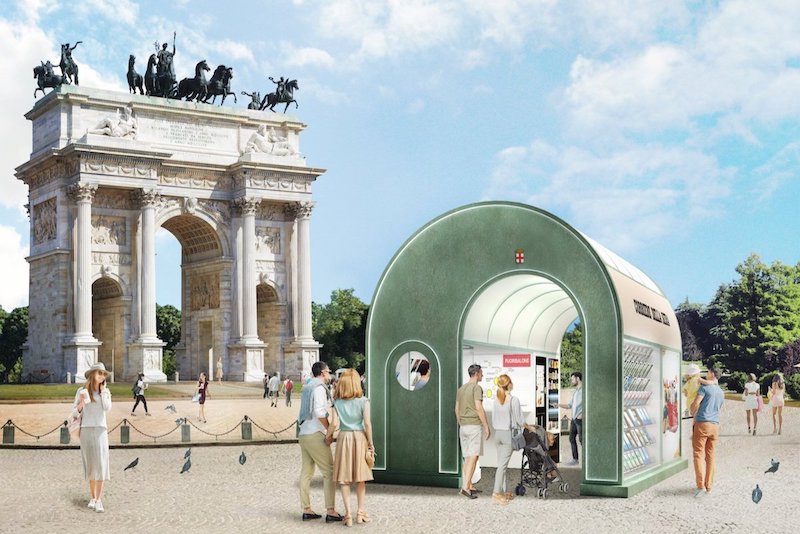
Edge Design Studio, Gary Chang
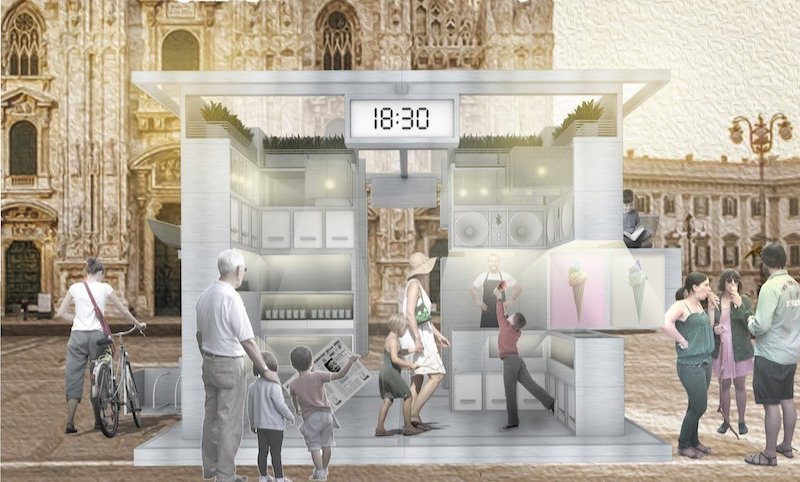
El Equipo Mazzanti
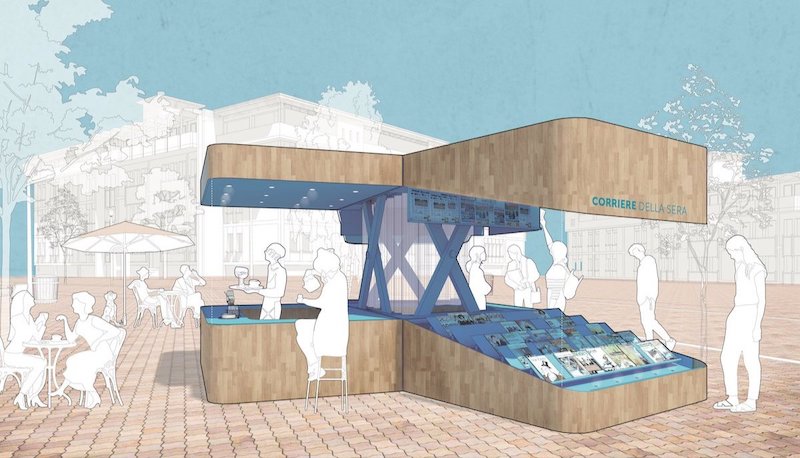
Gambardella Architetti
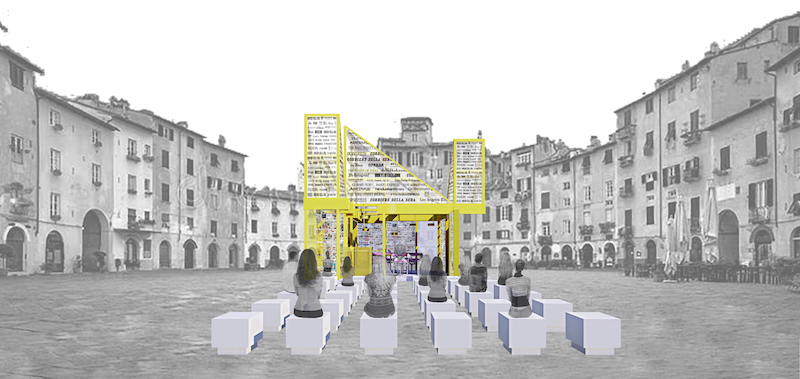
Embt, Benedetta Tagliabue
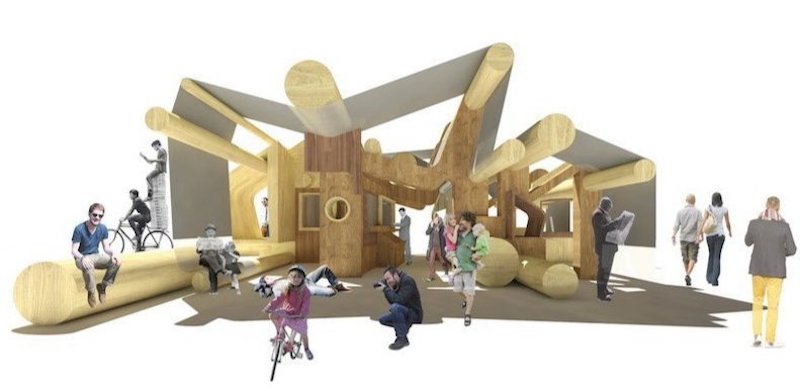
Matali Crasset
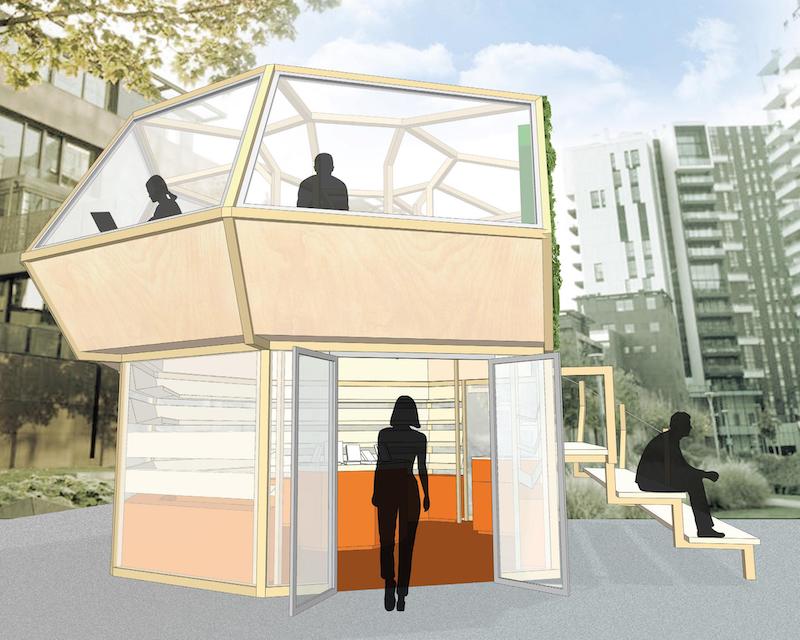
Related Stories
| Nov 21, 2011
Mortenson and enXco partnership to build its 19th wind project
The 8,500 acres project will generate140 megawatts of wind power – enough energy to power approximately 39,000 homes.
| Nov 21, 2011
FDH Engineering acquires Energy Solutions
All ESI employees have been merged into FDH’s staff at its St. Louis office.
| Nov 18, 2011
Centre for Interactive Research on Sustainability opens
Designed to exceed LEED Platinum, the Centre for Interactive Research on Sustainability (CIRS) is one of the most innovative and high performance buildings in North America today, demonstrating leading-edge green building design products, technologies, and systems.
| Nov 17, 2011
SmithGroup changes name to SmithGroupJJR
SmithGroup and JJR join brands to become a single, multi-disciplinary company.
| Nov 17, 2011
Campus-wide energy-efficiency program aims to deliver $3.5 million in energy and operational savings
Merced College and Honeywell will use the school’s energy usage statistics to develop a course curriculum on sustainability, and raise awareness among students of the positive impact conservation practices contribute to the community.
| Nov 17, 2011
Hollister Construction Services renovating bank in Union City, N.J.
Project is part of a series of ground-up construction and renovation assignments.
| Nov 16, 2011
Project completion of BRAC 132, Office of the Chief Army Reserve Building, Ft. Belvoir, Va.
This fast-tracked, design-build project consists of a three-story, 88,470 sf administrative command building housing approximately 430 employees.
| Nov 16, 2011
Architecture Billings Index moves upward
The Architecture Billings Index climbed nearly three points in October.
| Nov 16, 2011
CRSI recommends return to inch-pound markings
The intention of this resolution is for all new rollings of reinforcing steel products to be marked with inch-pound bar markings no later than January 1st, 2014.
| Nov 16, 2011
John Patelski joins Ghafari as executive vice president
As executive vice president, Patelski will be responsible for expanding the firm’s services in new strategic markets.


