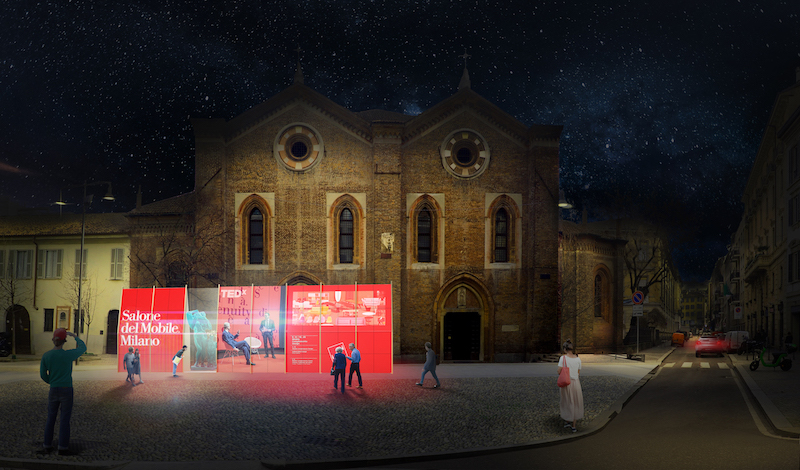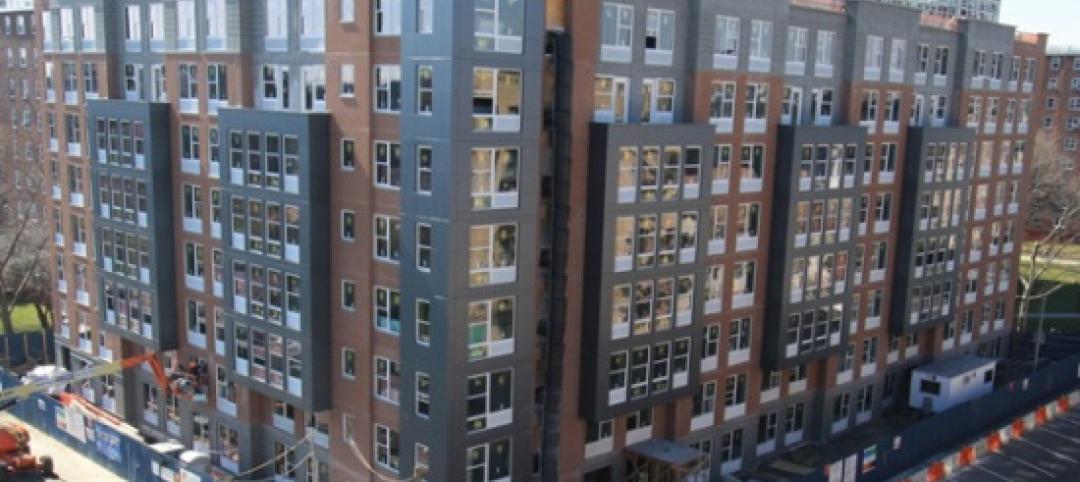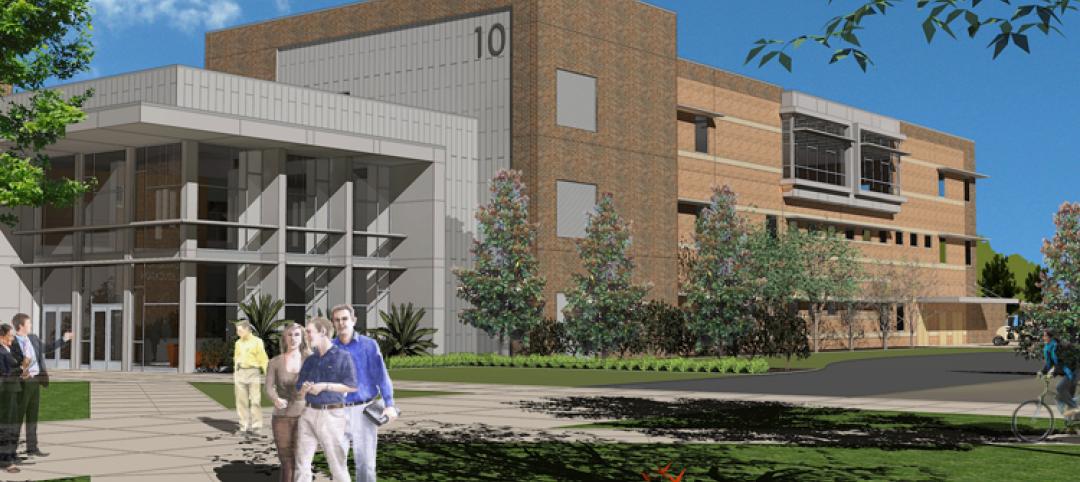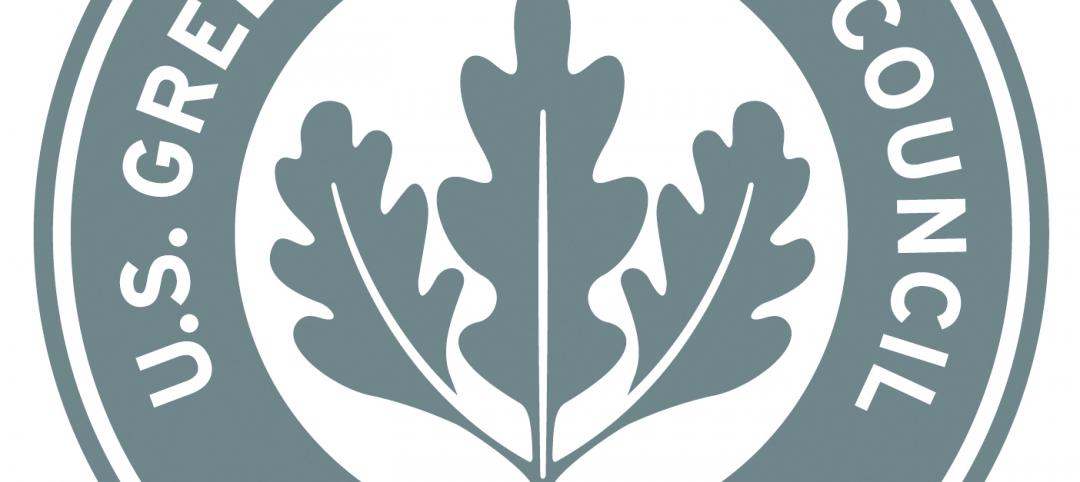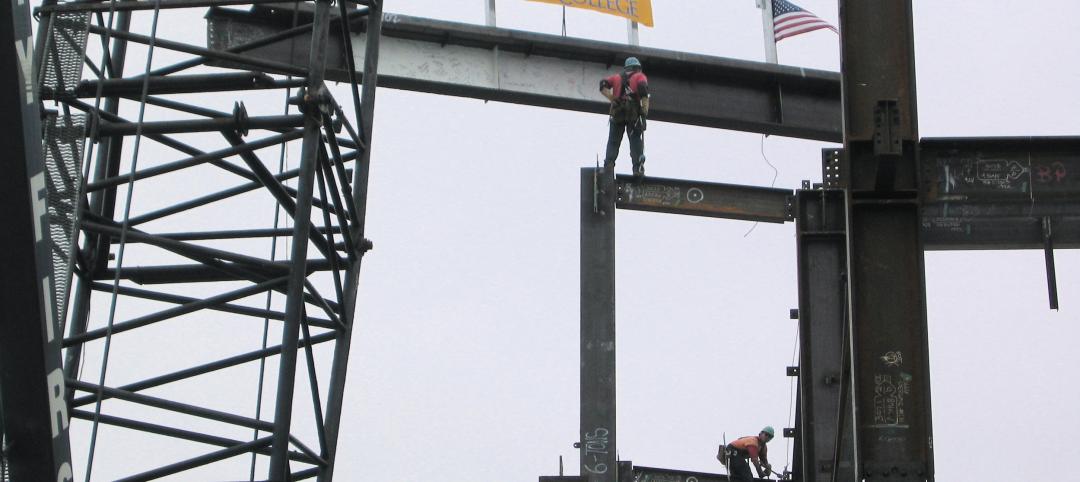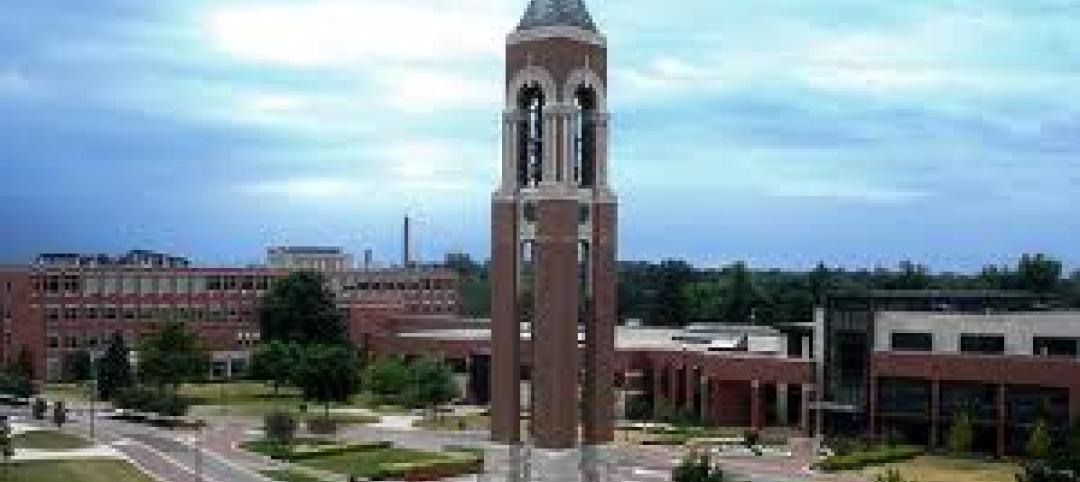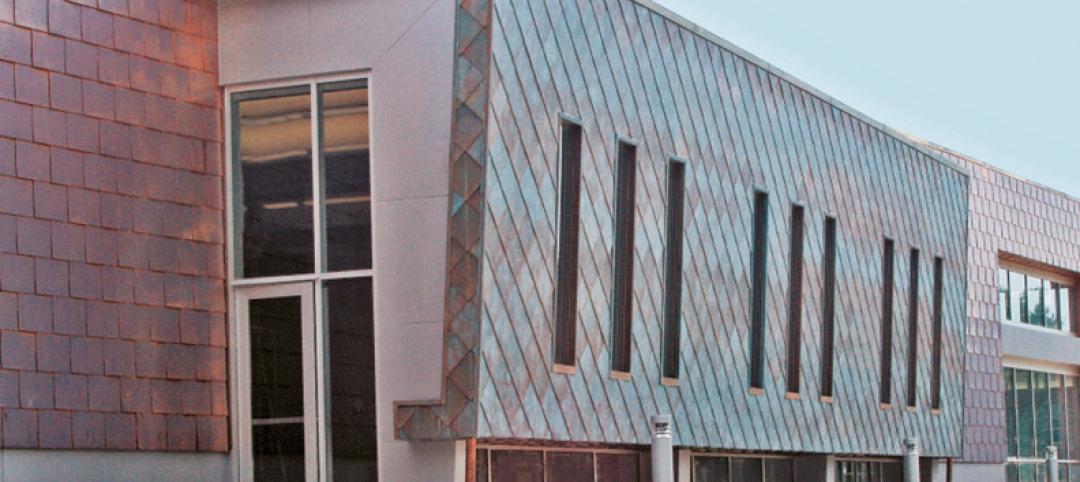Nemo Monti and Corriere della Sera, an Italian daily newspaper, have created a project to create a new model of the “newsstand for the 21st century.” The goal of the project is to give the newspaper supply and distribution chain new venues for dialoguing with the public, restoring newsstands’ centrality in today’s urban landscape.
Seven architecture and design firms are participating in the competition. The firms will rethink what the traditional newsstand looks like, but also how it should relate to urban space and the services it offers to the public.
See Also: Hastings Architecture creates its new HQ from a former Nashville Public Library building
The winner will be selected by a jury of well-known personalities, chaired by architect Mario Bellini. The winning project will be created and presented during Milan Design Week 2020.
Below are the seven firms and renderings of their designs.
Lina Ghotmeh Architecture
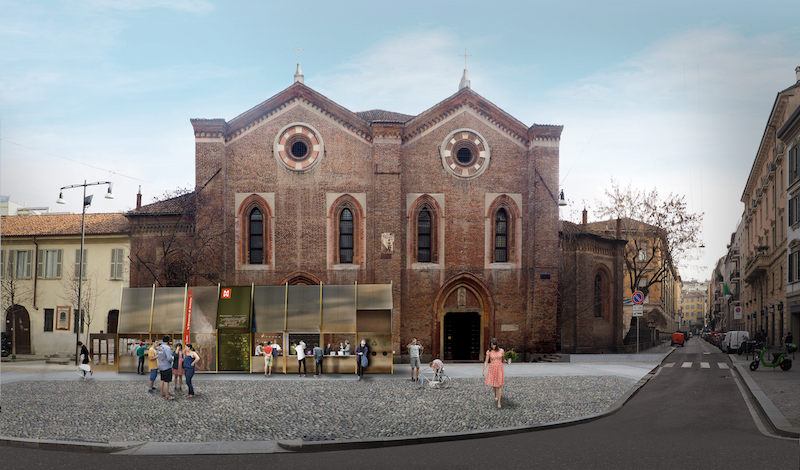
Fabio Novembre Studio
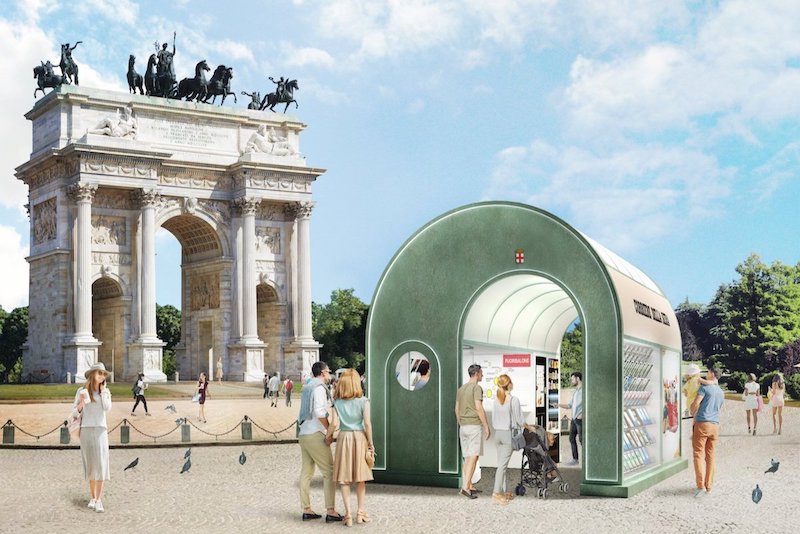
Edge Design Studio, Gary Chang
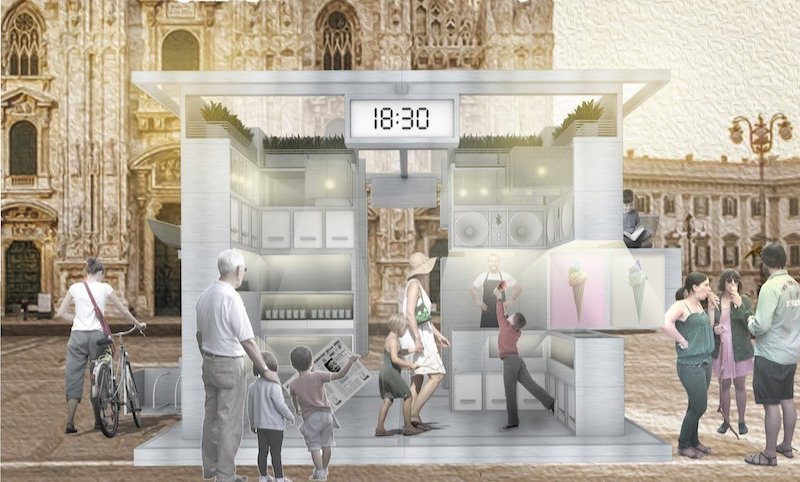
El Equipo Mazzanti
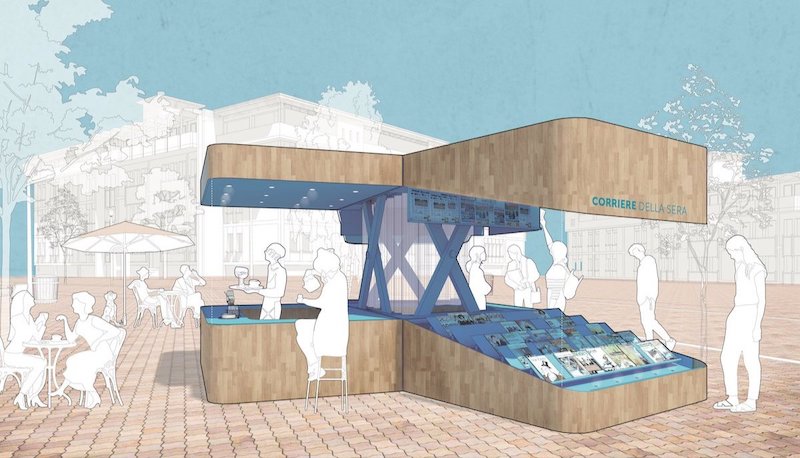
Gambardella Architetti
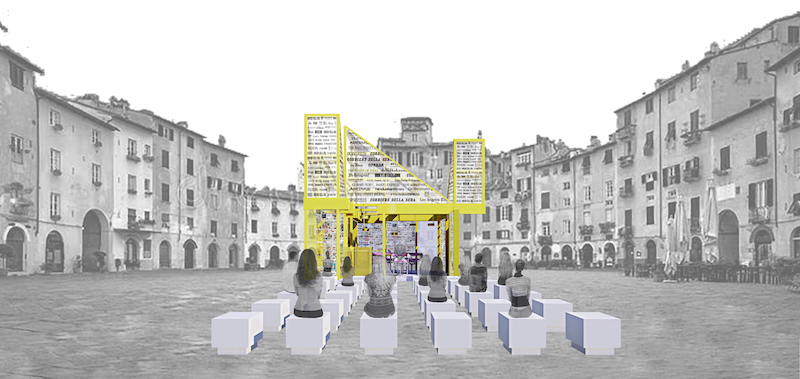
Embt, Benedetta Tagliabue
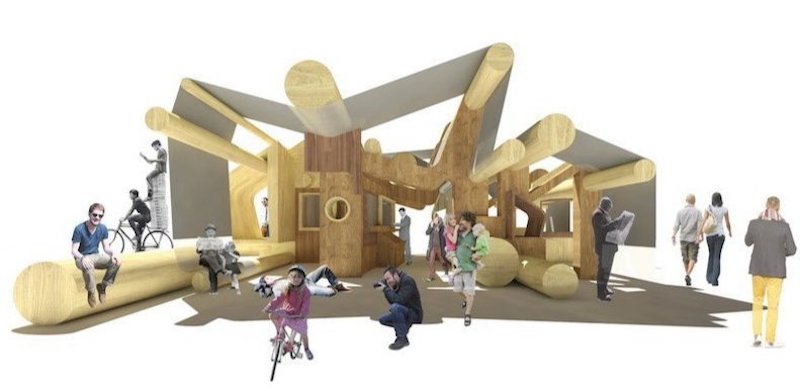
Matali Crasset
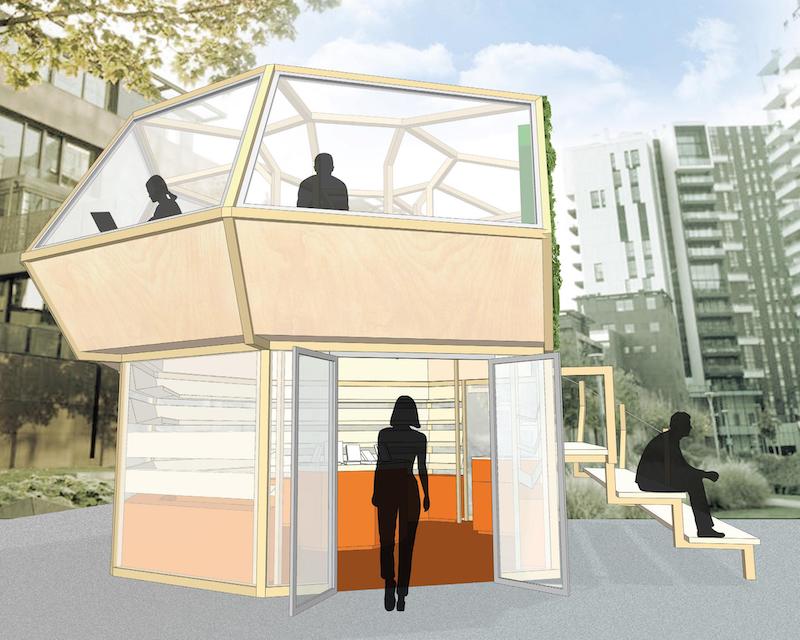
Related Stories
| Mar 27, 2012
Skanska hires aviation construction expert Bob Postma
Postma will manage Skanska’s nationwide in-house team of airport construction experts who lead the industry in building and renovating airport facilities and their essential features.
| Mar 27, 2012
Precast concrete used for affordable, sustainable housing in New York
Largest affordable housing development in the nation will provide housing for close to 500,000 people.
| Mar 27, 2012
Groundbreaking held for Valencia College West Campus Building 10 in Orlando
Project led by design-build team of SchenkelShultz Architecture and McCree General Contractors, both of Orlando.
| Mar 27, 2012
Hollister Construction completes LEED Silver bank in Woodland Park, N.J.
Ground-up construction project included installation of solar panels.
| Mar 26, 2012
Jones Lang LaSalle completes construction of $536M Parkview Regional Medical Center
Hospital ushers in new era of local access to advanced medical treatments in Northeast Indiana.
| Mar 26, 2012
McCarthy tops off Math and Science Building at San Diego Mesa College
Designed by Architects | Delawie Wilkes Rodrigues Barker, the new San Diego Mesa College Math and Science Building will provide new educational space for students pursuing degree and certificate programs in biology, chemistry, physical sciences and mathematics.
| Mar 26, 2012
Los Angeles County to host free green building training
Opportunity for residential and commercial building professionals to gain insight on state and county green building standards and regulations.
| Mar 26, 2012
Ball State University completes nation's largest ground-source geothermal system
Ball State's geothermal system will replace four aging coal-fired boilers to provide renewable power that will heat and cool 47 university buildings, representing 5.5-million-sf on the 660-acre campus.
| Mar 22, 2012
Hawaiian architecture firm chooses FRP trellis system over traditional materials
MGA Architecture plans to add five more trellis systems on the neighboring building.
| Mar 22, 2012
Moline Public Library uses copper as an exterior building material
Architects incorporate decorative copper panels to create the look of a heavy plate copper shingle.


