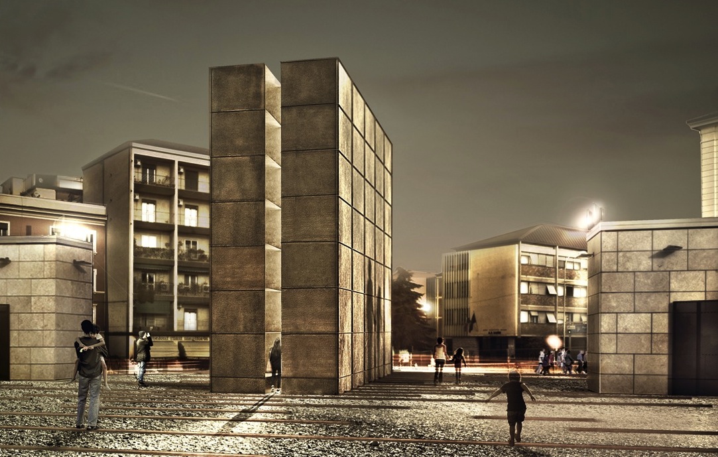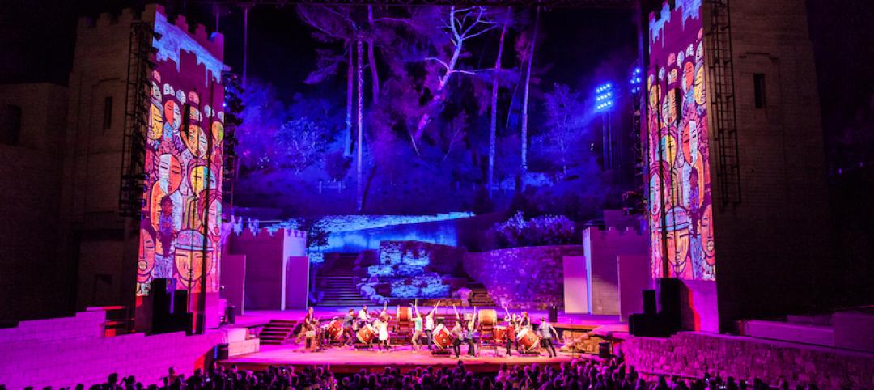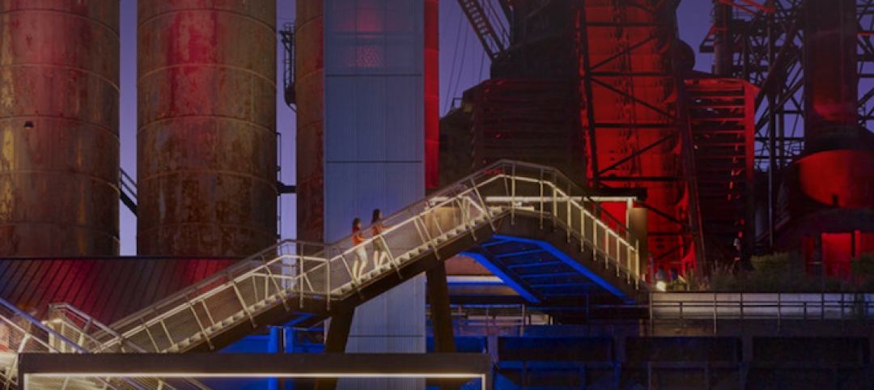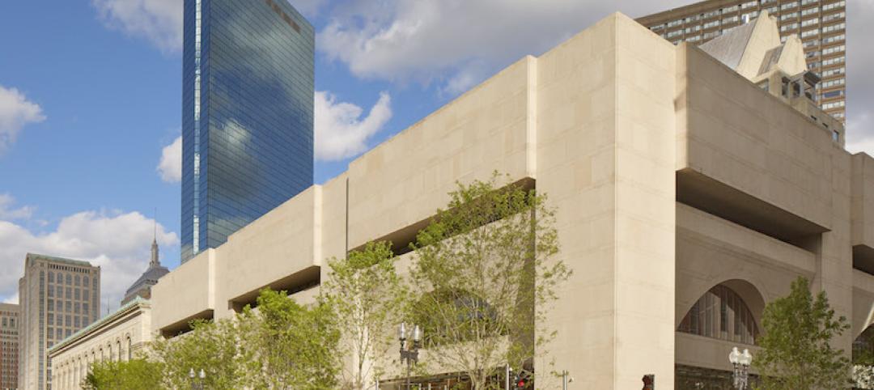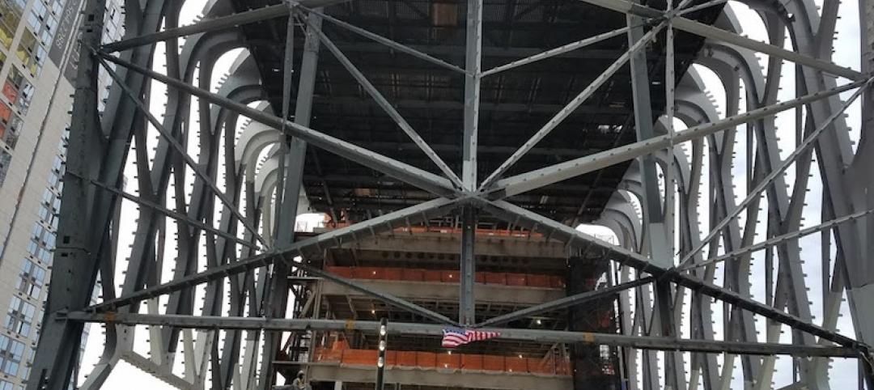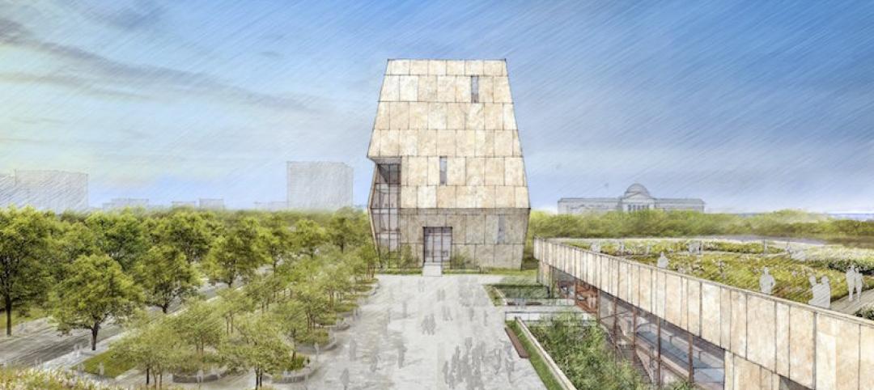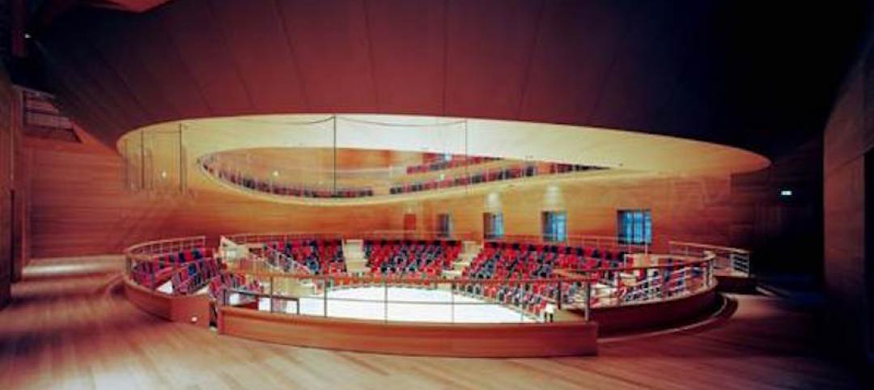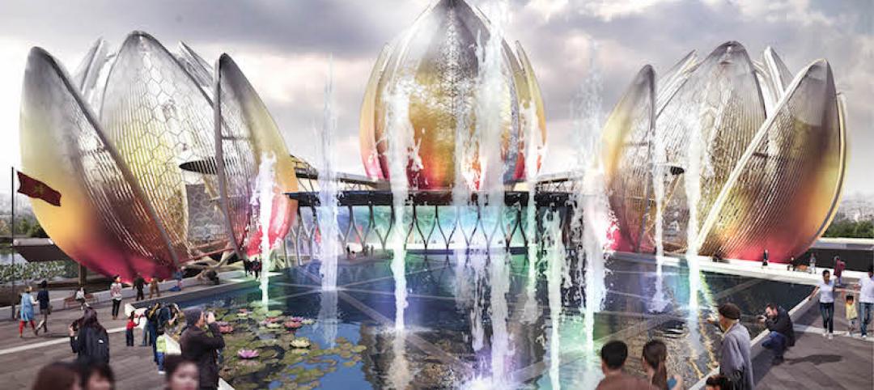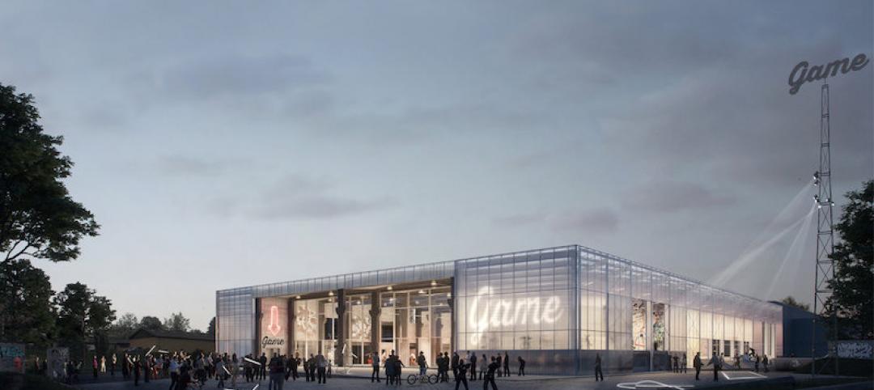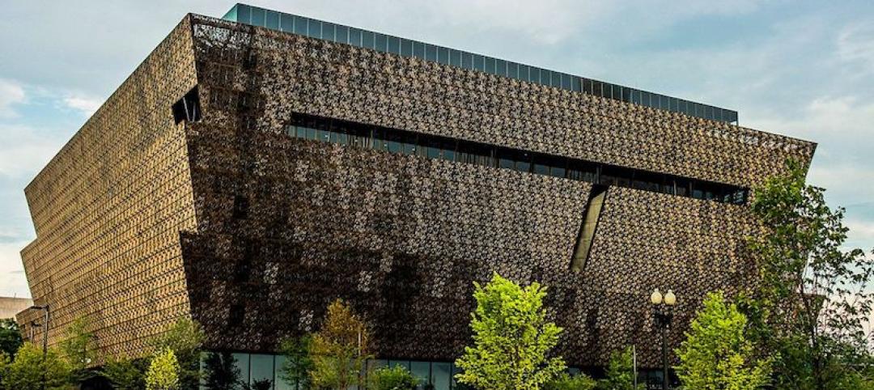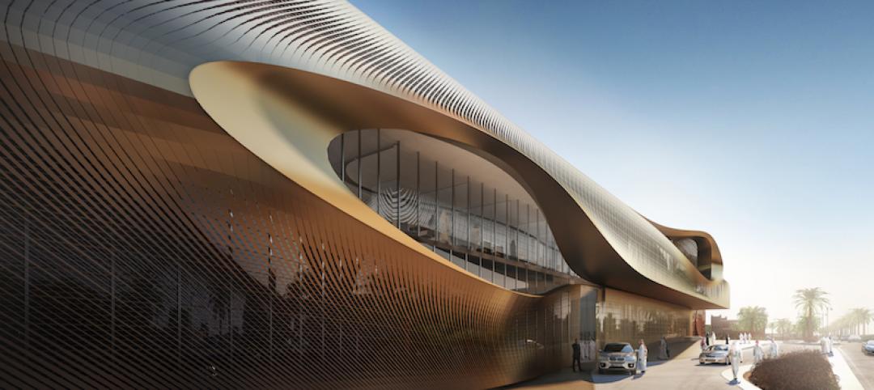A seven-person jury representing the Jewish Community of Bologna, Italy, has chosen Rome-based SET Architects as the winner of a competition to design a Holocaust memorial in Bologna.
According to a posting on Facebook, the jury evaluated 284 entries, which were whittled down to five finalists. The jury reconvened at the Bologna Association of Architects offices on June 29 to chose the winning design, which is called Shoah Memorial.
ArchDaily reports that the design—which is dominated by two large metal monolithic structures (10x10-meter, or around 33x33 feet, according to SET’s entry)—is a representation of oppressive wooden bunks in concentration camps in Germany during World War II. The blocks are trapedzoidal, with the small sides 1.3-meters and 1.8 meters respectively.
To create a sense of claustrophobia and imprisonment, the space separating the two structures starts at 1.5 meters (4.9 feet) and narrows to 50 centimeters (1.6 feet).
The stone and metallic paving that surrounds the structures is designed to evoke the railways used to transport Jews to the camps. The structures will also amplify outside sounds that are meant to accentuate a sense of anguish.
The memorial will be placed within a new square, located near a high-speed train station. “It is important to understand the relationship with the urban context,” SET states in its submission. “The result is an area which is not designed for any specific functions, inclined to a new identify yet to be shaped and opened to the passage of people.”
SET Architects’ team members on this entry are Onorato di Manno, Andrea Tanci, Gianluca Sist, Lorenzo Catena, and Chiara Cucina. An exhibition will display the project’s details at an awards presentation on September 6. The memorial will be inaugurated on January 27, 2016.
The Jewish Community of Bologna has set memorial project’s budget at 120,000 Euros (about US $169,000).
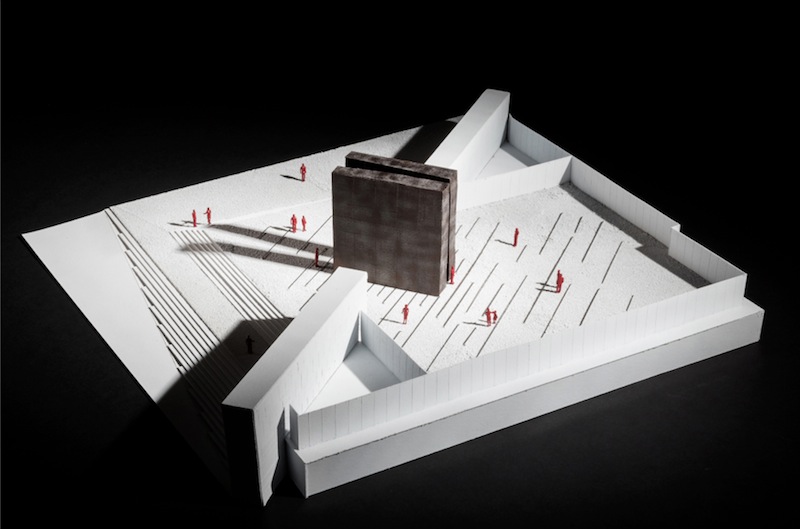
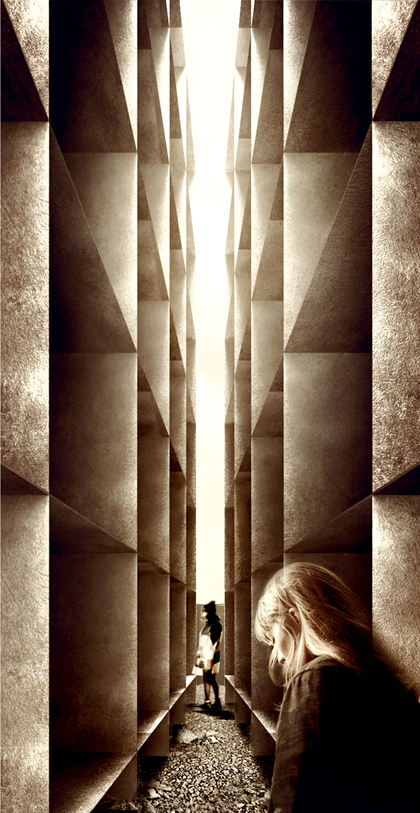
Related Stories
Performing Arts Centers | Jun 30, 2017
L.A.’s John Anson Ford Amphitheater might finally be ready for its close-up
The performing arts venue, nearly a century old, has undergone an extensive refurbishing.
Building Team | Jun 27, 2017
Bruner Foundation announces 2017 Rudy Bruner Award for Urban Excellence gold and silver medalists
The SteelStacks Arts and Cultural Campus in Bethlehem, Pa., receives the gold medal and $50,000.
Libraries | May 31, 2017
A year after its facelift, Boston’s Public Library is relevant again
Visitors are flocking to its brighter, connected halls, which now include retail and digital components.
Cultural Facilities | May 25, 2017
The Shed, a multi-arts center on New York’s west side, moves forward in construction and funding
The facility, designed for maximum programming flexibility, includes a massive movable shell.
Cultural Facilities | May 4, 2017
Obama Foundation reveals first look at the Obama Presidential Center
The design comprises three buildings set in the public space of Jackson Park on Chicago’s South Side.
Performing Arts Centers | Mar 6, 2017
An oval defines the Frank Gehry-designed Pierre Boulez Saal concert hall
The hall hosted its debut concert on Saturday, March 4 with a performance by the Boulez Ensemble.
Cultural Facilities | Mar 2, 2017
The Hanoi Lotus Centre will bloom from the middle of a lake
The building will act as a symbol of growth and prosperity for the city of Hanoi.
Cultural Facilities | Jan 30, 2017
Former windmill factory proposed as new ‘vibrant culture house’
The transformed building would provide space for street sports, street culture, and street art.
Cultural Facilities | Dec 14, 2016
Institutions aggressively targeting private donors to fund construction projects
Capital campaigns abound, even though government financing still plays a vital role.
Cultural Facilities | Oct 27, 2016
Zaha Hadid Architects’ Urban Heritage Administration Centre takes its design from the surrounding desert
The futuristic curves that have become a staple for ZHA-designed buildings are also on full display.


