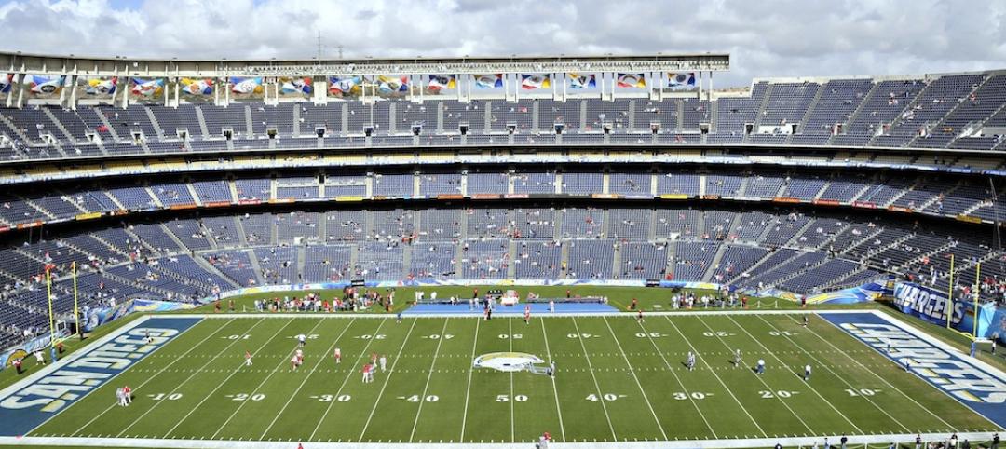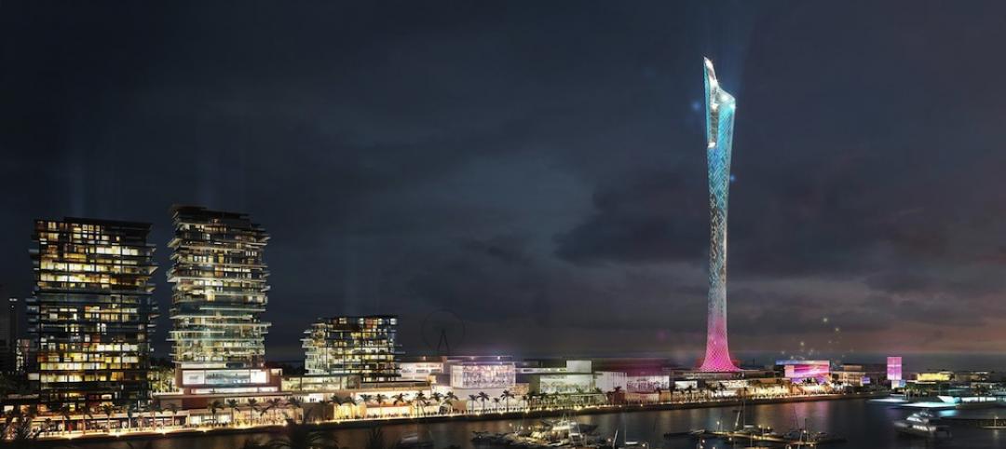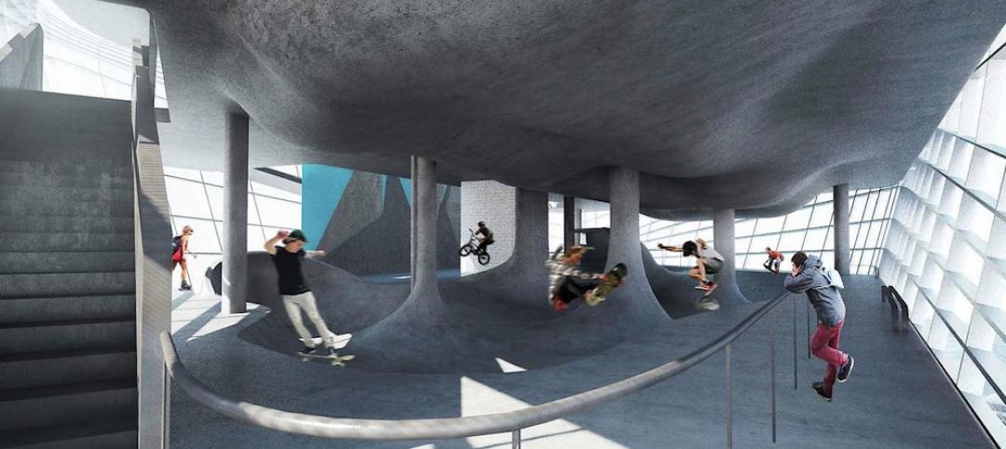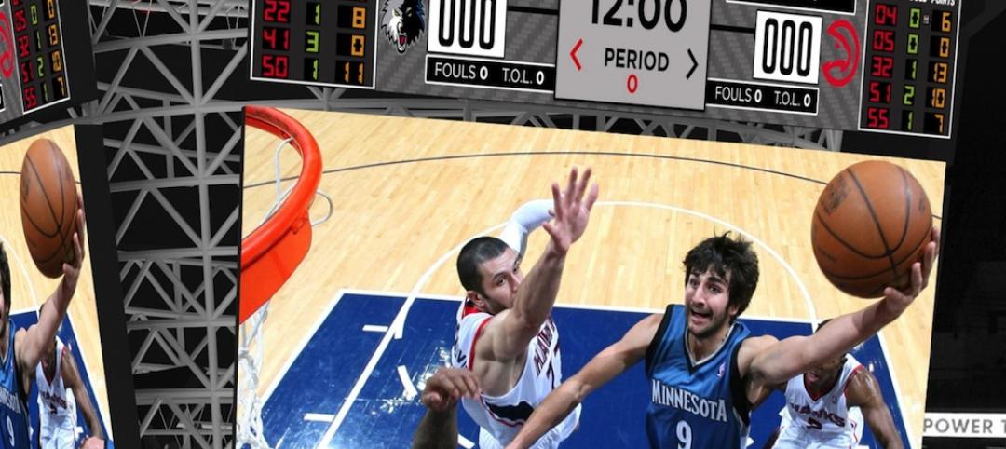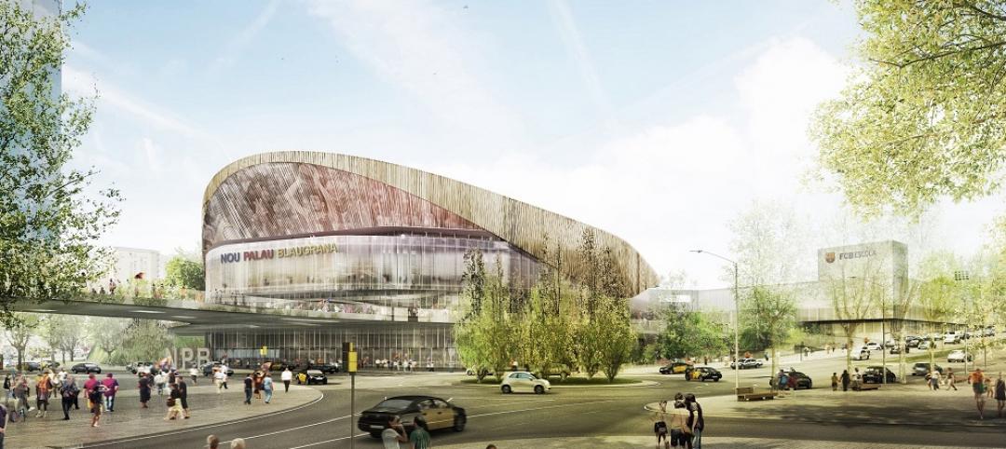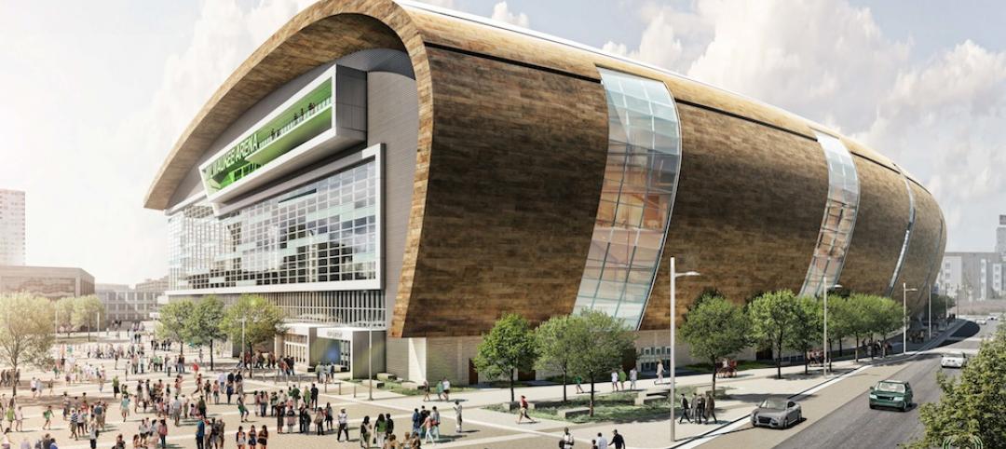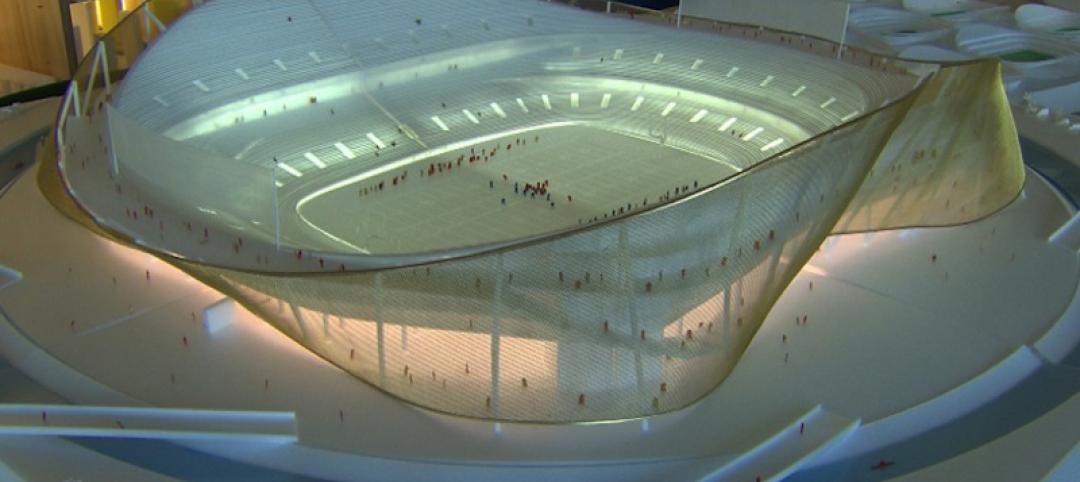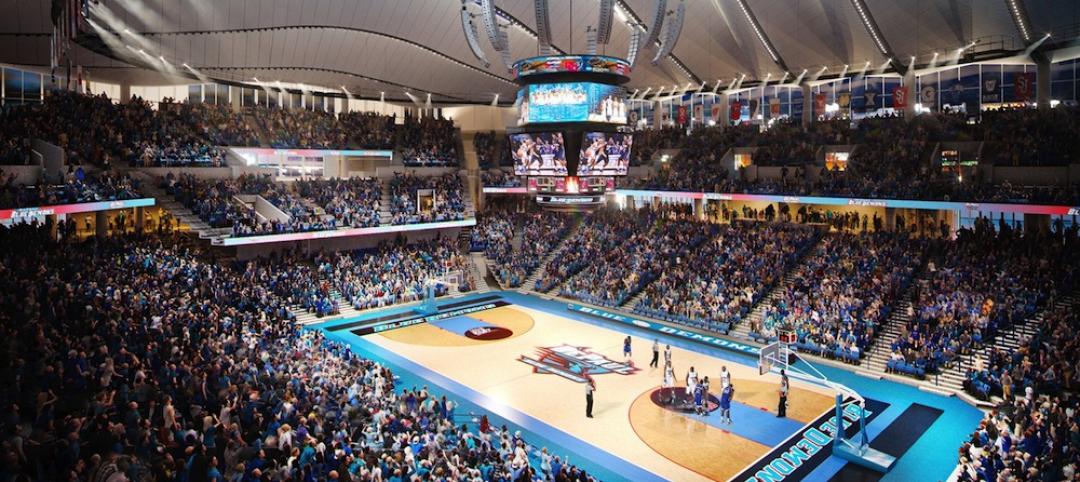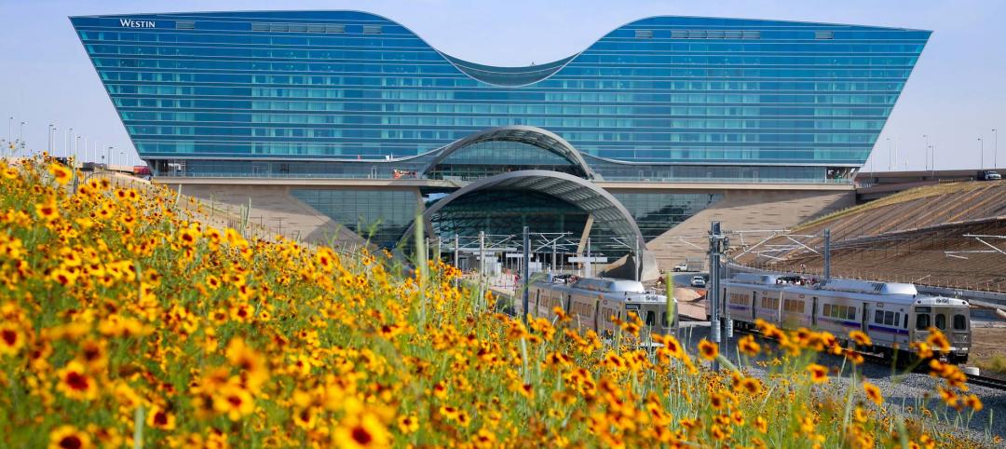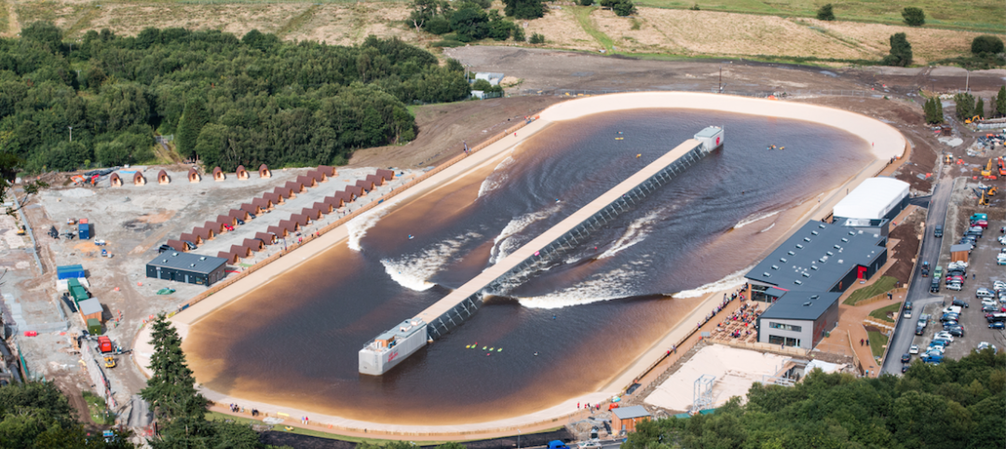Harvard University’s Ray Lavietes Pavilion, the second-oldest basketball arena in NCAA Division I, has received a $15.5 million, 35,556-sf restoration, renovation, and new construction initiative.
21st century amenities were woven into the existing building fabric in an effort to celebrate the intimacy and historic charm of the venue. Included in the update is a new entrance arcade and program space below the bleachers. The space below the bleachers was created by making the top portion of the bleachers fixed and the lower part retractable. This allowed for toilet rooms, storage rooms, concessions, training rooms, and mechanical rooms to be added while still providing all the space needed for two practice courts without reducing seating capacity.
 Photo: Richard Mandelkorn.
Photo: Richard Mandelkorn.
A two-story addition on the south side of the original building houses a new entrance lobby, ticket windows, merchandise shops, concession areas, team lounges, and coaches’ offices. Home and visitor locker rooms were updated with durable and natural materials.
New climate control systems, all-LED lighting, modern A/V amenities, wayfinding strategies, and landscape improvements were also included in the renovations.
The building was originally constructed in 1926. The renovations were completed in time for the 2017/2018 season.
 Photo: Richard Mandelkorn.
Photo: Richard Mandelkorn.
Related Stories
Sports and Recreational Facilities | Apr 1, 2016
San Diego Chargers announce plan for downtown stadium and convention center
The project will be funded primarily by a tax increase on hotel stays.
Sports and Recreational Facilities | Mar 31, 2016
An extreme sports tower for climbing and BASE jumping is proposed for Dubai’s waterfront
The design incorporates Everest-like base camps for different skill levels.
Sports and Recreational Facilities | Mar 29, 2016
New skatepark complex has three levels of surfaces and obstacles
Guy Hollaway Architects designed an indoor 10,700-sf park in Folkestone, England, to accommodate BMX biking, skateboarding, and other extreme sports.
Sports and Recreational Facilities | Mar 25, 2016
Minnesota Timberwolves join pack of NBA teams with new high-res video screens
The Wolves, Charlotte Hornets, and Sacramento Kings have new multi-paneled center-hung displays planned for their arenas.
Sports and Recreational Facilities | Mar 24, 2016
Barcelona hoops arena will rattle opponents with wall of raucous fans
HOK and TAC Arquitectes designed a basketball palace that will have intimate seating inside and public space outside.
Sports and Recreational Facilities | Mar 18, 2016
Milwaukee Bucks reveal more renderings of new downtown arena project
The plan, led by Populous, includes a 714,000-sf arena and a 30-acre mixed-use development.
Sports and Recreational Facilities | Mar 14, 2016
Washington Redskins tease new stadium model designed by Bjarke Ingels
The location isn't yet determined, but the new stadium will have a moat for kayaking.
Events Facilities | Mar 7, 2016
Experts pessimistic on Chicago’s $650 million McCormick Place expansion
Developers and city officials envision $250 million of annual growth, but the figure assumes that a new arena will lure conventions and draw full houses for basketball games.
Industry Research | Feb 22, 2016
8 of the most interesting trends from Gensler’s Design Forecast 2016
Technology is running wild in Gensler’s 2016 forecast, as things like virtual reality, "smart" buildings and products, and fully connected online and offline worlds are making their presence felt throughout many of the future's top trends.
Game Changers | Feb 5, 2016
Mega surf parks take entertainment to new extremes
Wave-making technologies vie for attention, as surfing is shortlisted for 2020 Olympic Games.


