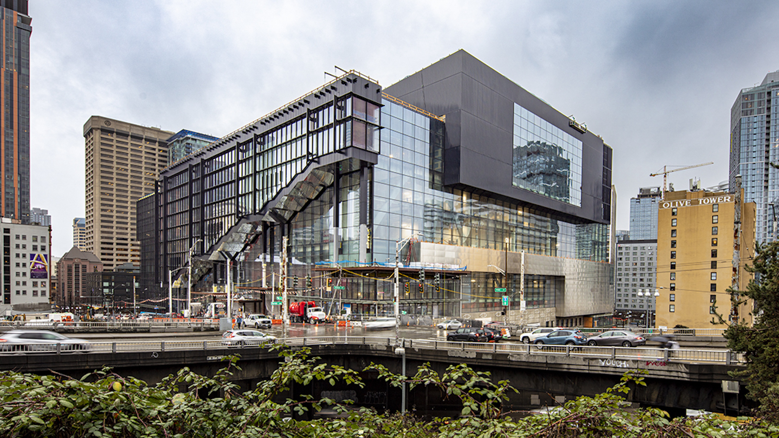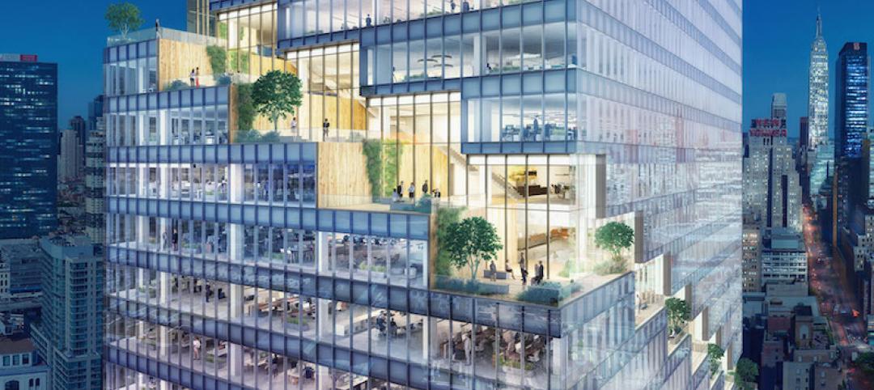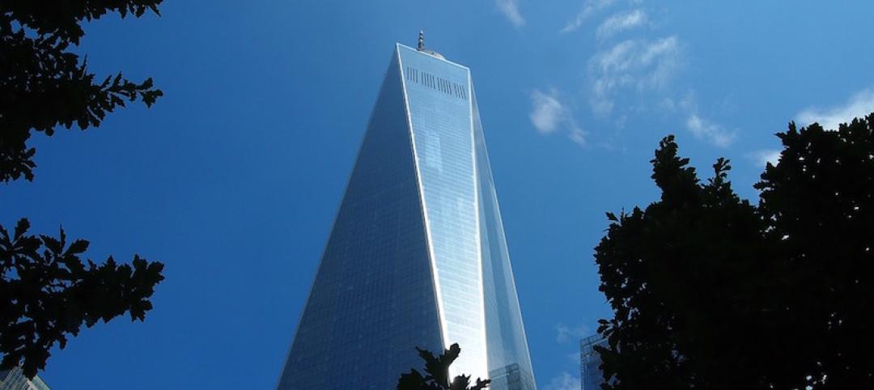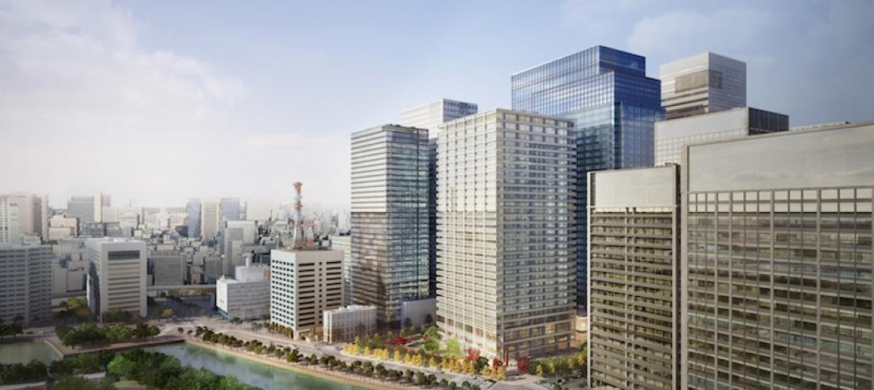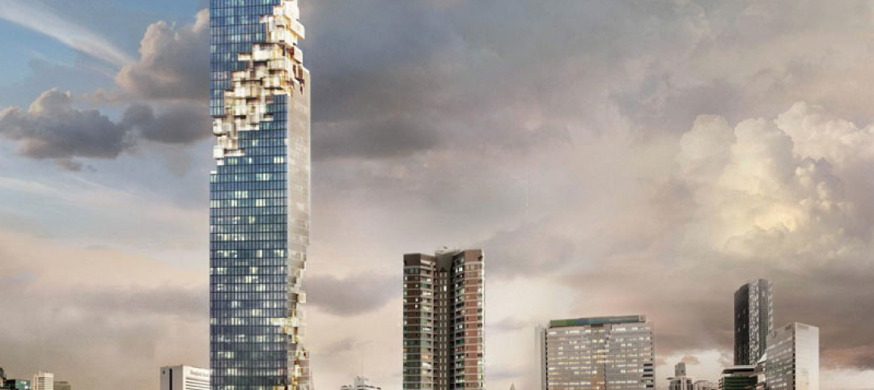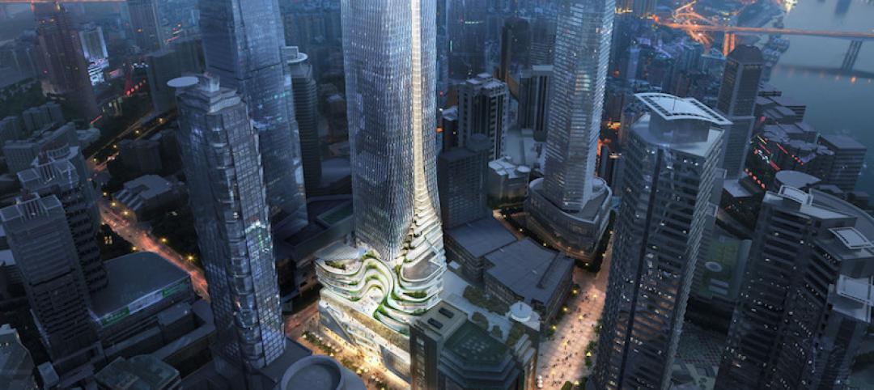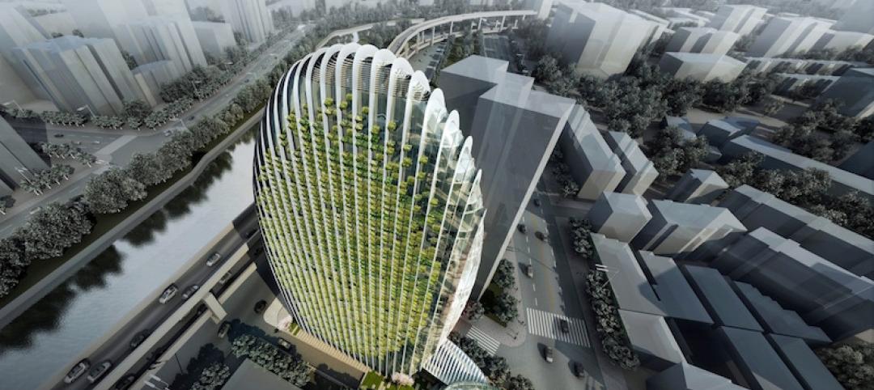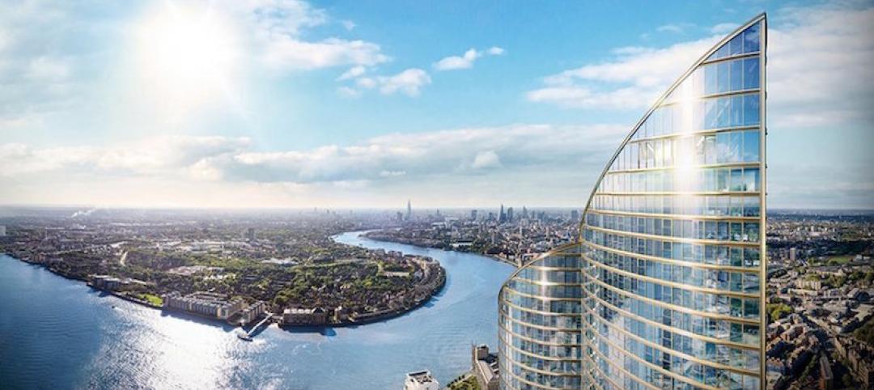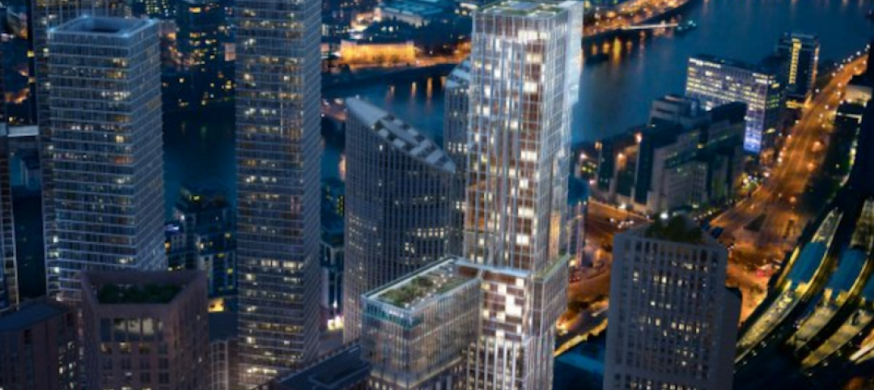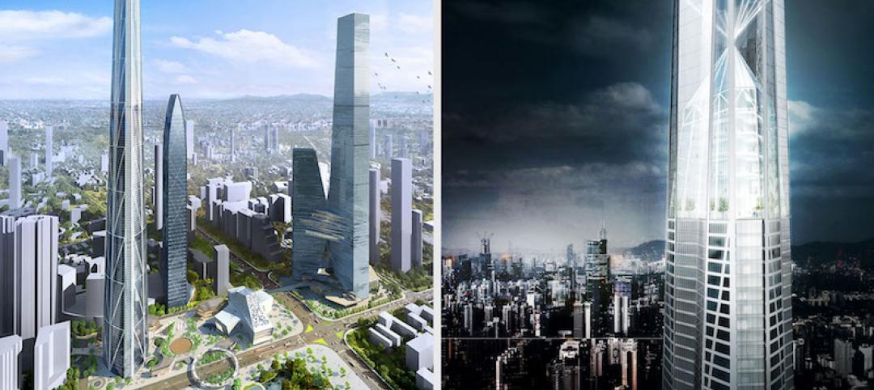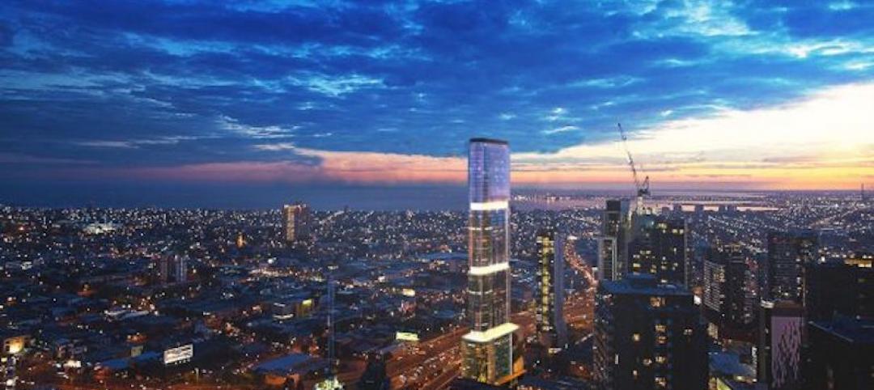The new Washington State Convention Center Summit Building—billed as the first high-rise convention center in North America—is on track to complete most of its construction later this year.
Designed by LMN Architects, the 1.5-million-square-foot addition to the Seattle Convention Center occupies four city blocks in the heart of the city’s business and entertainment district. Located among several of Seattle’s densest neighborhoods, the project intends to serve as a connecting hub, with a southeast corner that cantilevers over the adjacent highway.
The building’s vertical organization, along with numerous flexible event spaces that include a 100,000-square-foot hall, aims to provide efficiency and flexibility for a variety of uses, from single large shows to concurrent visitor and community events.
Mixed-Use Towers
The project also includes two mixed-use towers: a 540,000-square-foot office tower and an approximately 400-unit residential tower. The development offers 36,000 square feet of retail space as well as 16,000 square feet of public open space.
The interior spaces feature a 200-foot-tall atrium, as well as an array of sustainable, local, and regional materials. Salvaged wood—some from an old building demolished on site and other wood salvaged from log booms—is featured throughout the building. Local artists from diverse communities are creating over 20 art pieces and installations for the project.
The Summit Building’s community benefits package includes affordable housing, public art, public open space, and infrastructure improvements for pedestrian, bicycle, and transit. The convention center is “more like urban infrastructure than a single building,” according to a statement from LMN Architects. “The project elevates the quality of the urban experience with welcoming community places and experiences, both formal and informal, creating a focus of civic life and identity.”
Owner and developer: Seattle Convention Center
Design architect and architect of record: LMN Architects
MEP engineer: Arup in association with McCleskey Consulting, SN Consulting, and FSi Consulting
Structural engineer: Magnusson Klemencic Associates in association with Carla Keel Group and Lund Opsahl
General contractor/construction manager: Clark/Lewis
Related Stories
High-rise Construction | Oct 5, 2016
Plans for Hudson Yards skyscraper from Bjarke Ingels have officially been filed
The 65-story tower will be primarily office space and has an estimated development cost of $3.2 billion
Sustainability | Oct 4, 2016
One World Trade Center officially awarded LEED Gold certification
The skyscraper received the certification despite a setback caused by Hurricane Sandy.
High-rise Construction | Sep 23, 2016
A massive redevelopment in Tokyo reunites developer and architect
Mitsui Fudosan and SOM join forces to create OH-1, a mixed-use complex with a prominent public square.
High-rise Construction | Sep 12, 2016
Bangkok’s tallest tower is also one of its most unique
At 1,030 feet tall, MahaNakhon Tower’s height is only outdone by its arresting design.
Mixed-Use | Sep 9, 2016
Rolled book scroll-inspired mixed-use project from Aedas planned for Chongqing, China
With a bookstore at the heart of the development, the project looks to exemplify an ancient Chinese proverb that says “knowledge brings wealth.”
Office Buildings | Sep 8, 2016
Taipei’s Lè Architecture, designed by Aedas, is almost complete
The 18-story building is designed to resemble a moss-covered river pebble in Taipei’s Nangang District.
High-rise Construction | Sep 8, 2016
Construction on the tallest residential tower in western Europe could start early next year
China’s Greenland Group is the developer of four of the world’s 10 largest skyscrapers
High-rise Construction | Sep 8, 2016
Lendlease to build Aykon London One Tower
Damac, the Dubai-based developer of the project, selected the Australian property construction and development company to build the tower.
High-rise Construction | Sep 7, 2016
Shenzhen Kingkey Group submits re-planning package for what could become China’s tallest tower
The high-rise, H700 Shenzhen Tower, is one of a group of towers being built in Shenzhen’s Caiwuwei financial and commercial area.
High-rise Construction | Sep 6, 2016
Peddle Thorp Architects' solar-powered Melbourne high-rise looks to go off the grid
The skyscraper would be the first in Australia to incorporate solar cells in its façade.


