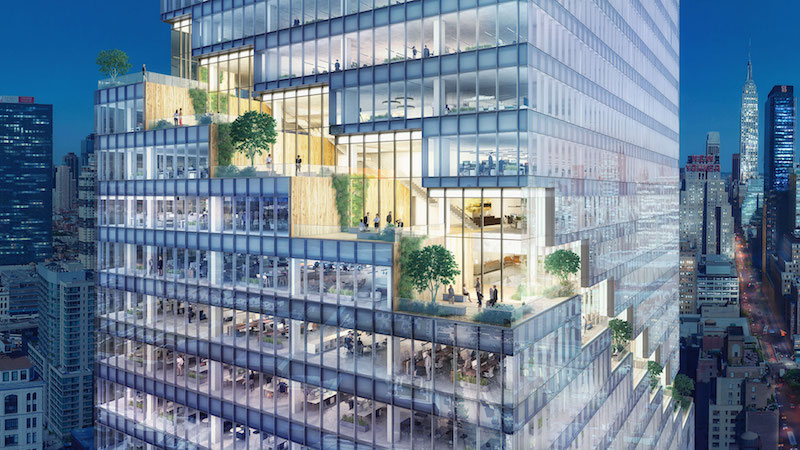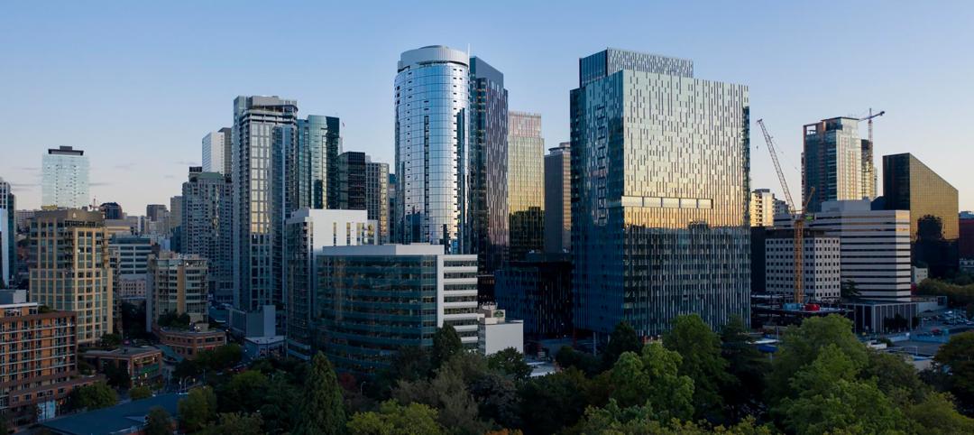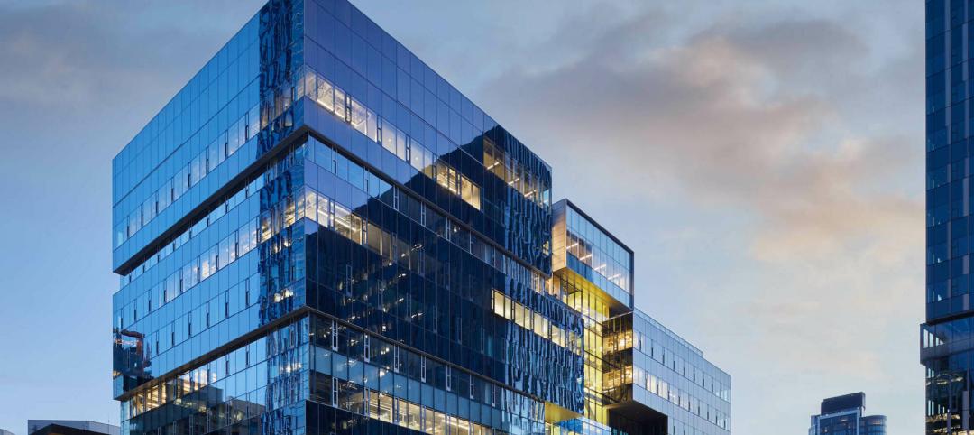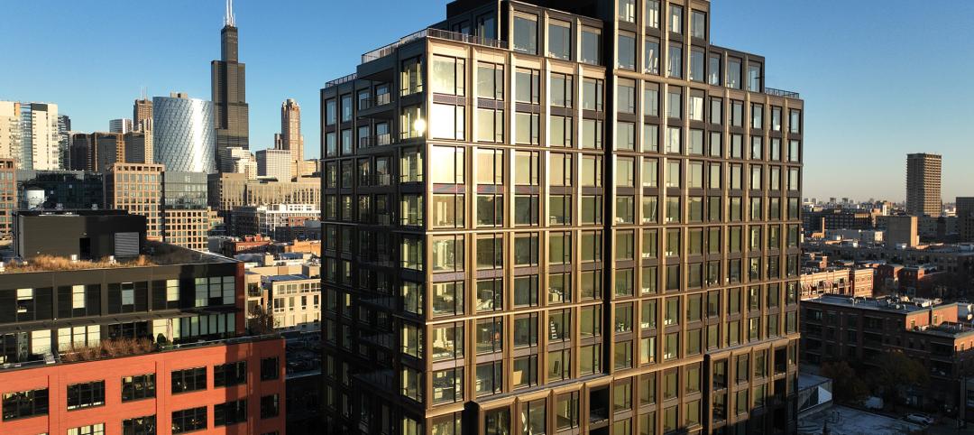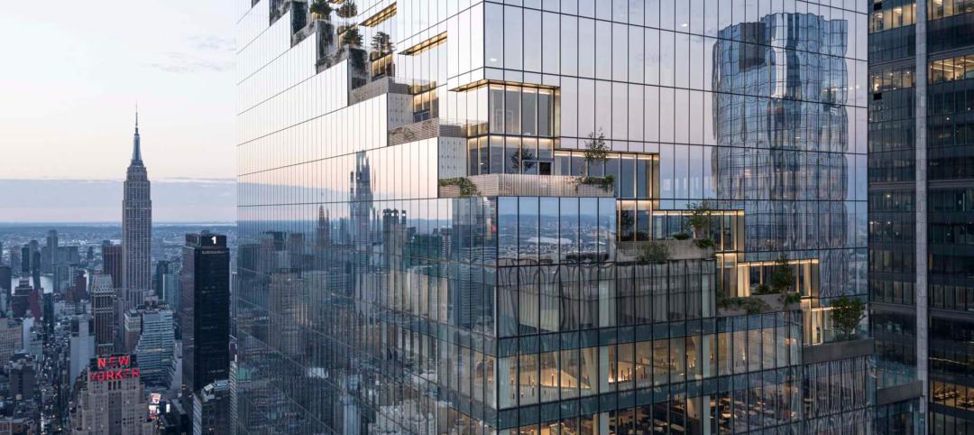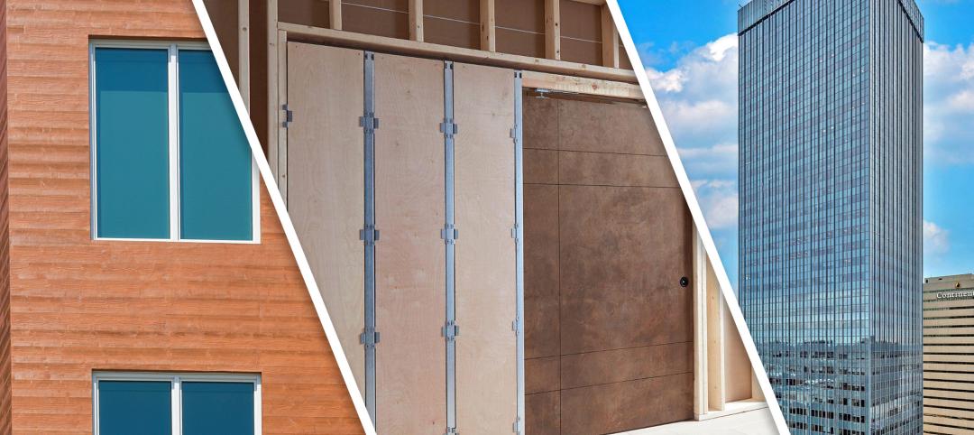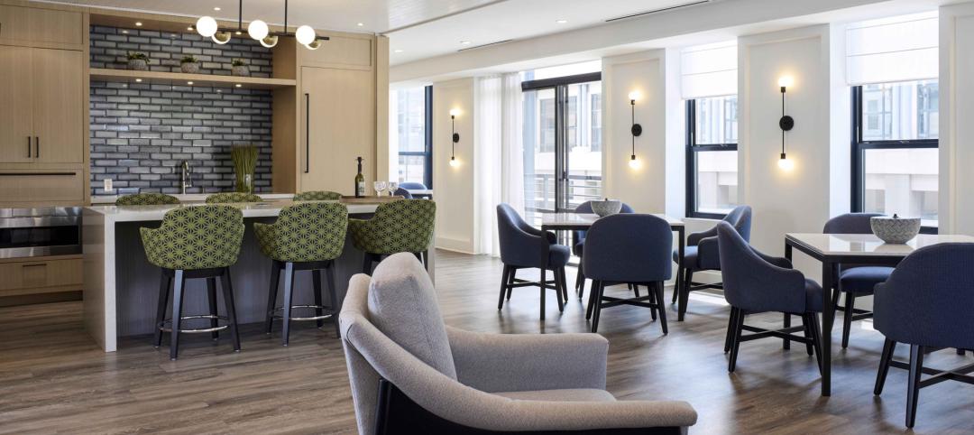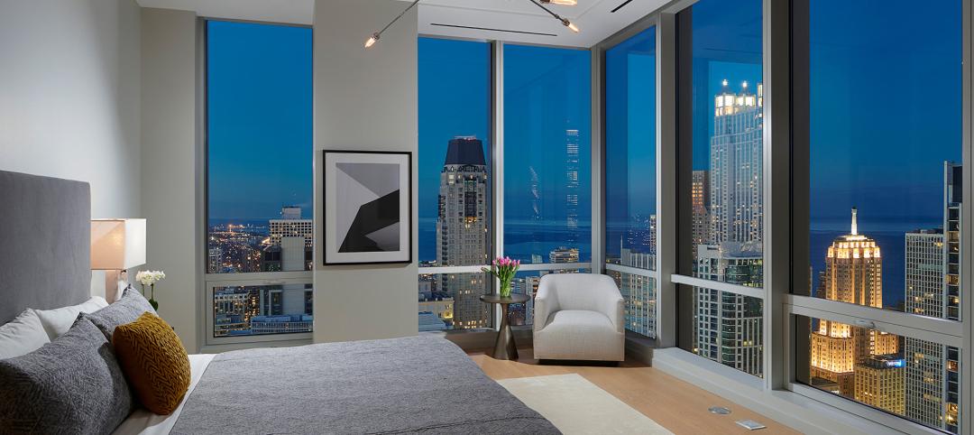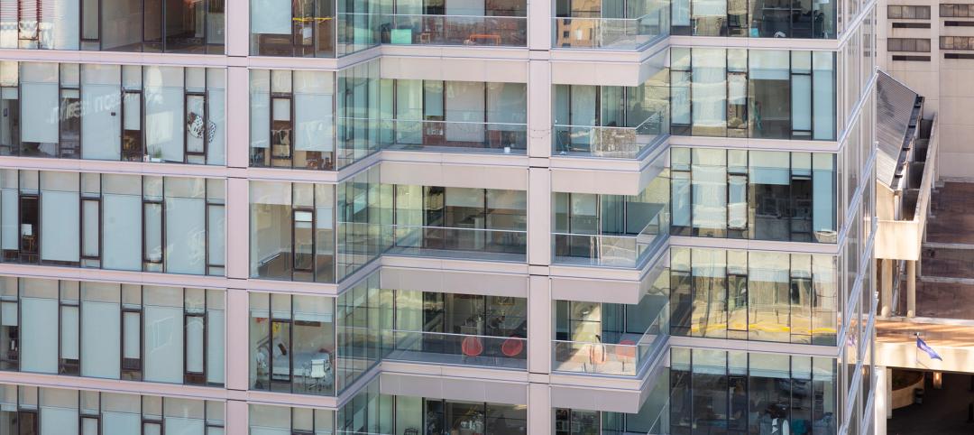The Spiral, Bjarke Ingles 1,005-foot tower that will be located in the Hudson Yards development, is officially moving forward after developer Tishman Speyer filed plans for the building in late September.
The tower, despite reaching the 1,000-foot tall mark, will only be the fourth tallest of the planned buildings in the area, Curbed New York reports. The building gets its name from its most unique feature; vertical gardens that wrap, or spiral, around the entirety of the structure like a giant snake.
According to current plans, the ground floor will have 27,000 sf of retail while floors two through 62 will be used as office space. There is 2.2 million sf of space total. As Curbed reports, however, there are a few discrepancies with some of the building’s measurements. According to the Department of Buildings filing, The Spiral will rise 962 feet and have 64 stories. And while the property has 2.2 million zonable sf, the rentable space may actually total 2.85 million.
Regardless of some of those specifics, construction of the building is now officially set at 509 West 34th Street.
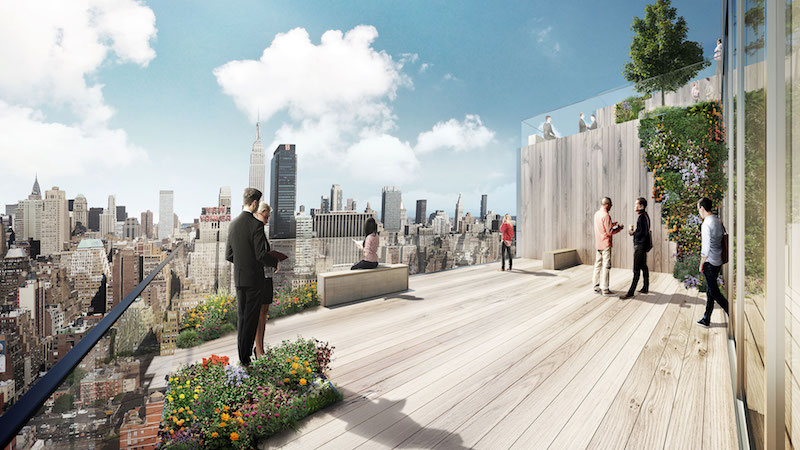 Rendering courtesy of BIG
Rendering courtesy of BIG
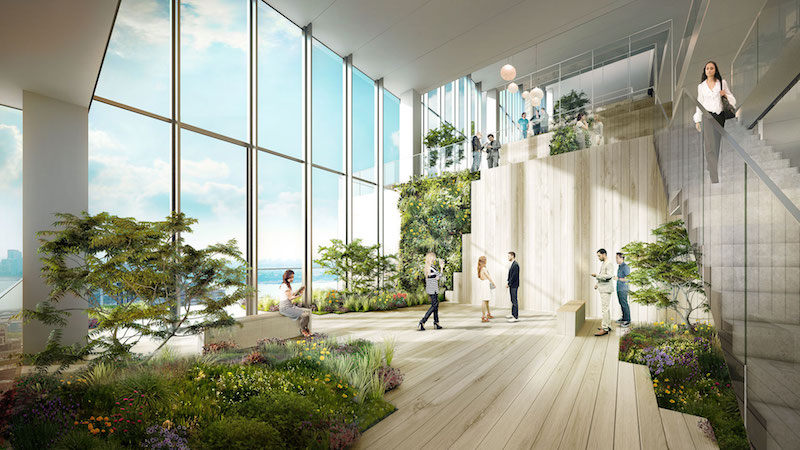 Rendering courtesy of BIG
Rendering courtesy of BIG
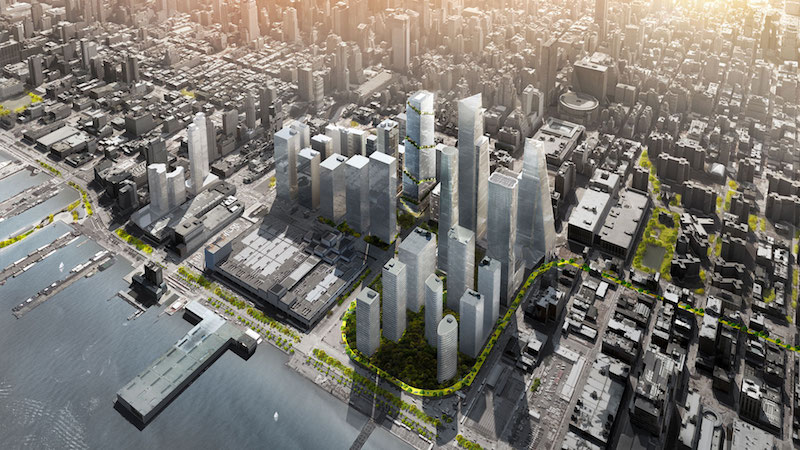 Rendering courtesy of BIG
Rendering courtesy of BIG
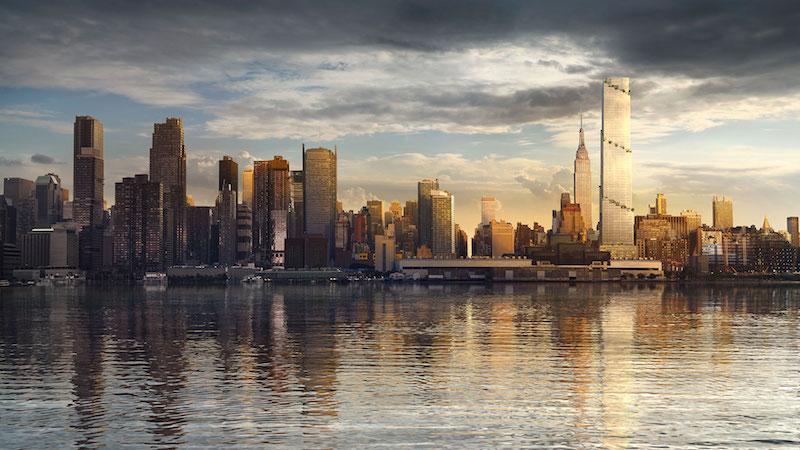 Rendering courtesy of BIG
Rendering courtesy of BIG
Related Stories
Mixed-Use | Apr 4, 2024
Sustainable mixed-use districts: Crafting urban communities
As a part of the revitalization of a Seattle neighborhood, Graphite Design Group designed a sustainable mixed-use community that exemplifies resource conversation, transportation synergies, and long-term flexibility.
Office Buildings | Apr 2, 2024
SOM designs pleated façade for Star River Headquarters for optimal daylighting and views
In Guangzhou, China, Skidmore, Owings & Merrill (SOM) has designed the recently completed Star River Headquarters to minimize embodied carbon, reduce energy consumption, and create a healthy work environment. The 48-story tower is located in the business district on Guangzhou’s Pazhou Island.
High-rise Construction | Feb 23, 2024
Designing a new frontier in Seattle’s urban core
Graphite Design Group shares the design for Frontier, a 540,000-sf tower in a five-block master plan for Seattle-based tech leader Amazon.
Luxury Residential | Feb 1, 2024
Luxury 16-story condominium building opens in Chicago
The Chicago office of architecture firm Lamar Johnson Collaborative (LJC) yesterday announced the completion of Embry, a 58-unit luxury condominium building at 21 N. May St. in Chicago’s West Loop.
Biophilic Design | Jan 16, 2024
New supertall Manhattan tower features wraparound green terraces
At 66 stories and 1,031.5 ft high, The Spiral is BIG’s first supertall building and first commercial high-rise in New York.
Products and Materials | Nov 30, 2023
Top building products for November 2023
BD+C Editors break down 15 of the top building products this month, from horizontal sliding windows to discreet indoor air infusers.
Senior Living Design | Nov 7, 2023
Age-restricted affordable housing community opens in Rockville, Md.
Residences on the Lane boasts a total of 150 units, each designed to cater to various income levels for seniors aged 62 and up.
Luxury Residential | Oct 18, 2023
One Chicago wins 2023 International Architecture Award
One Chicago, a two-tower luxury residential and mixed-use complex completed last year, has won the 2023 International Architecture Award. The project was led by JDL Development and designed in partnership between architecture firms Goettsch Partners and Hartshorne Plunkard Architecture.
Office Buildings | Oct 16, 2023
The impact of office-to-residential conversion on downtown areas
Gensler's Duanne Render looks at the incentives that could bring more office-to-residential conversions to life.
Office Buildings | Sep 28, 2023
Structural engineering solutions for office-to-residential conversion
IMEG's Edwin Dean, Joe Gulden, and Doug Sweeney, share seven key focuses for structural engineers when planning office-to-residential conversions.


