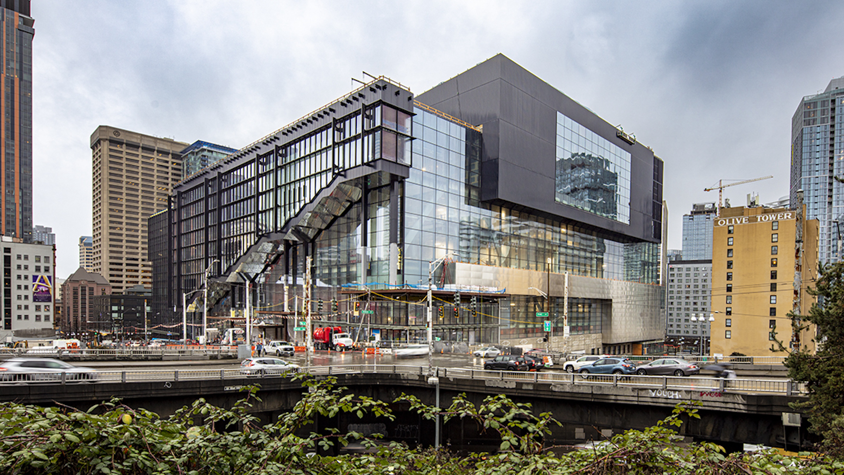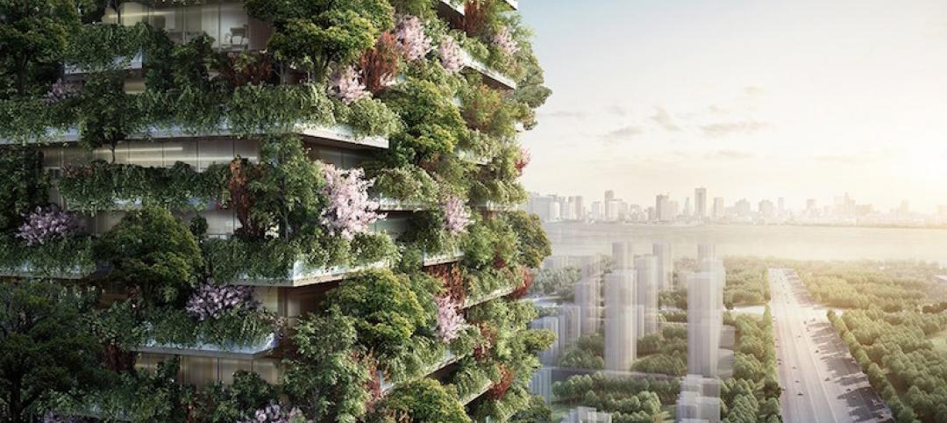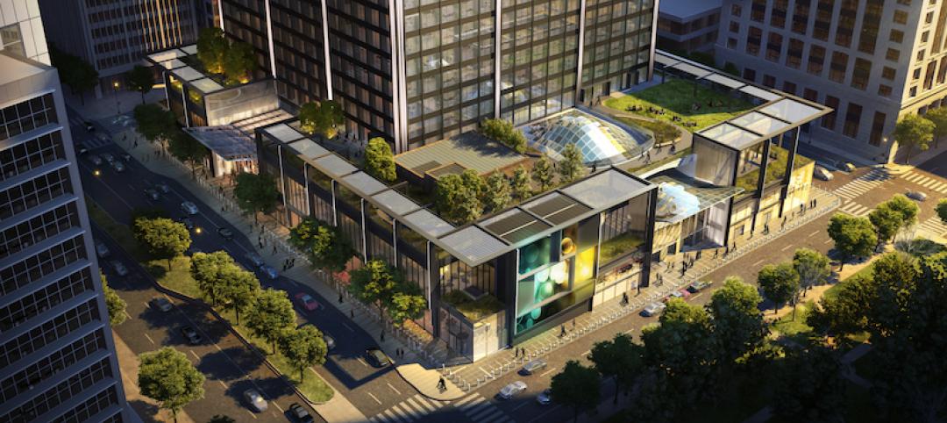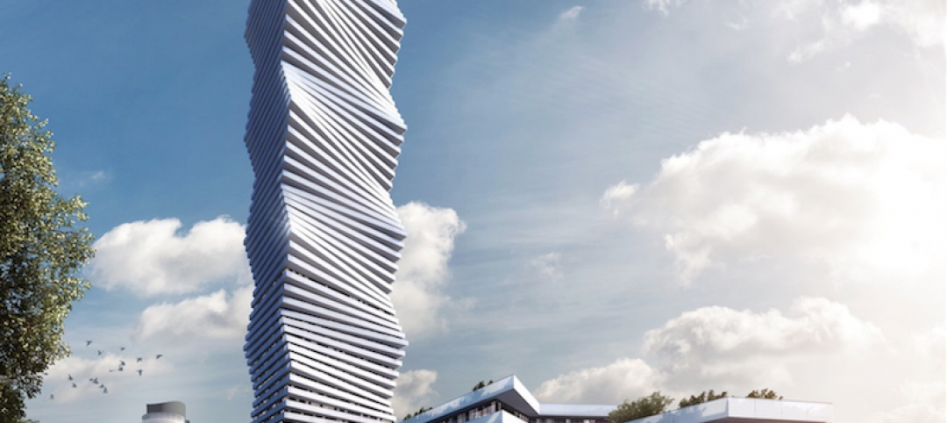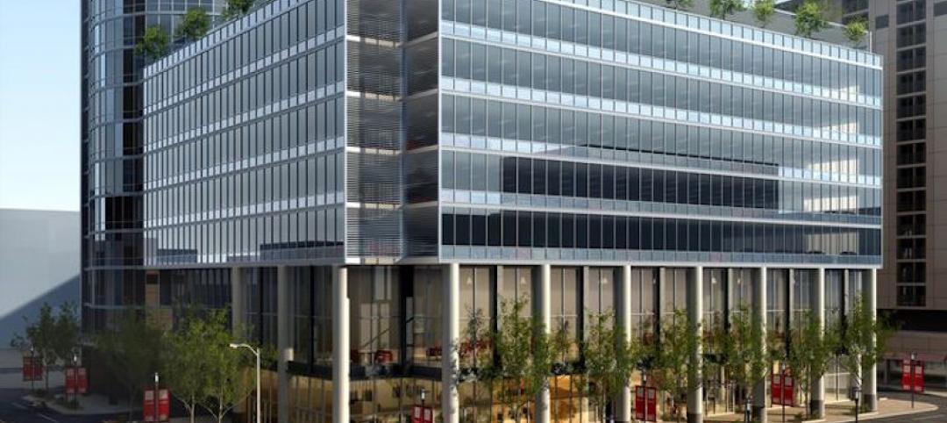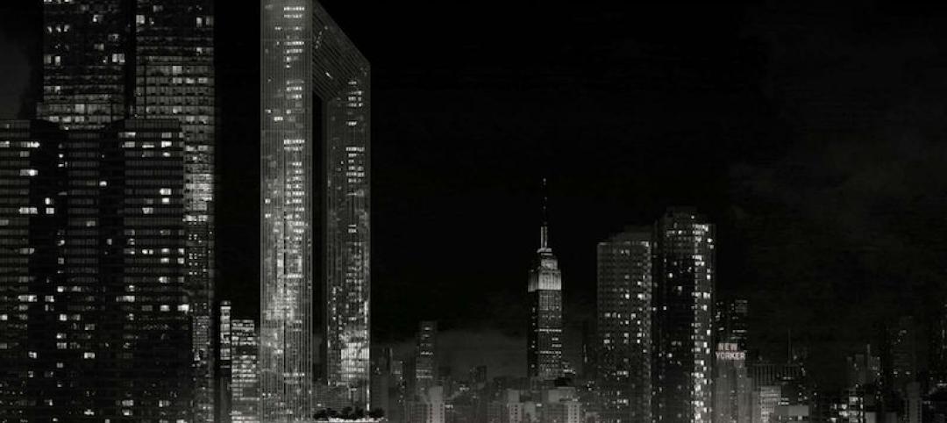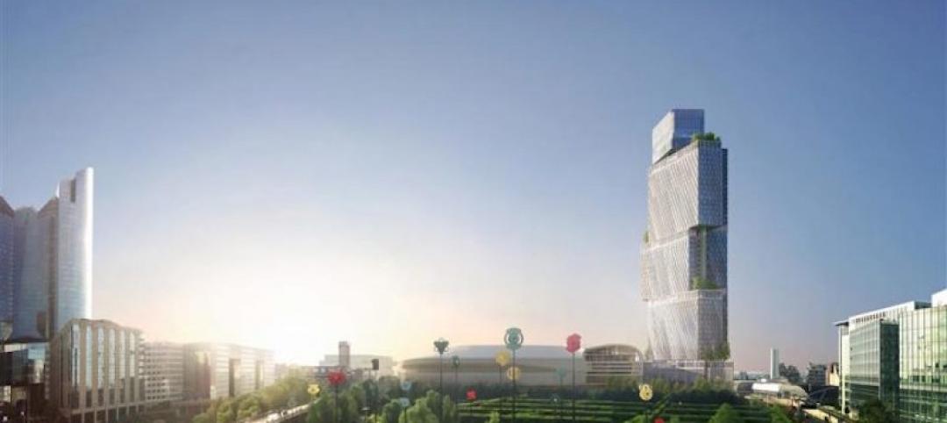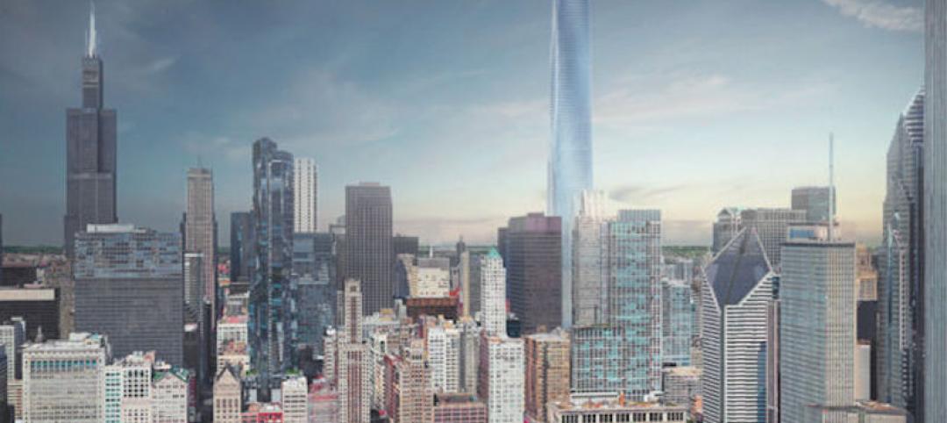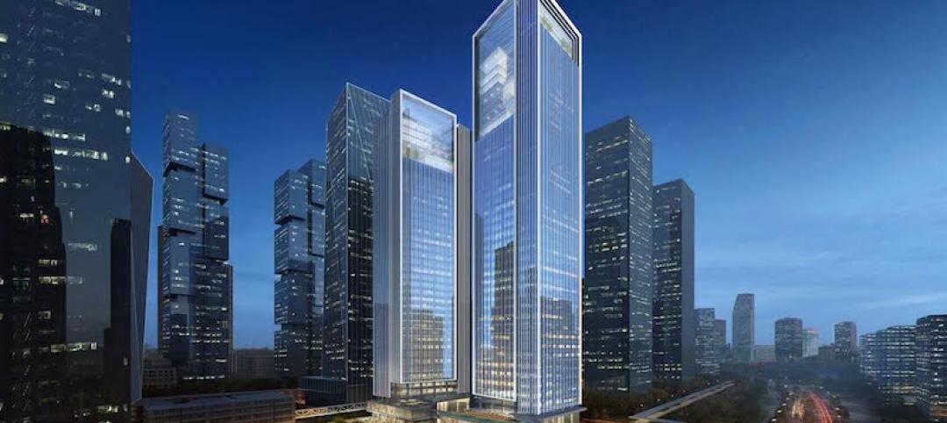The new Washington State Convention Center Summit Building—billed as the first high-rise convention center in North America—is on track to complete most of its construction later this year.
Designed by LMN Architects, the 1.5-million-square-foot addition to the Seattle Convention Center occupies four city blocks in the heart of the city’s business and entertainment district. Located among several of Seattle’s densest neighborhoods, the project intends to serve as a connecting hub, with a southeast corner that cantilevers over the adjacent highway.
The building’s vertical organization, along with numerous flexible event spaces that include a 100,000-square-foot hall, aims to provide efficiency and flexibility for a variety of uses, from single large shows to concurrent visitor and community events.
Mixed-Use Towers
The project also includes two mixed-use towers: a 540,000-square-foot office tower and an approximately 400-unit residential tower. The development offers 36,000 square feet of retail space as well as 16,000 square feet of public open space.
The interior spaces feature a 200-foot-tall atrium, as well as an array of sustainable, local, and regional materials. Salvaged wood—some from an old building demolished on site and other wood salvaged from log booms—is featured throughout the building. Local artists from diverse communities are creating over 20 art pieces and installations for the project.
The Summit Building’s community benefits package includes affordable housing, public art, public open space, and infrastructure improvements for pedestrian, bicycle, and transit. The convention center is “more like urban infrastructure than a single building,” according to a statement from LMN Architects. “The project elevates the quality of the urban experience with welcoming community places and experiences, both formal and informal, creating a focus of civic life and identity.”
Owner and developer: Seattle Convention Center
Design architect and architect of record: LMN Architects
MEP engineer: Arup in association with McCleskey Consulting, SN Consulting, and FSi Consulting
Structural engineer: Magnusson Klemencic Associates in association with Carla Keel Group and Lund Opsahl
General contractor/construction manager: Clark/Lewis
Related Stories
Green | Feb 3, 2017
Nanjing Green Towers will be Asia’s first vertical forest
The project will be covered in 1,100 trees and 2,500 cascading plants and shrubs.
Reconstruction & Renovation | Feb 2, 2017
$500 million investment will modernize Chicago’s Willis Tower *Updated*
The project will be the first major renovation in the building’s 43-year history.
High-rise Construction | Feb 1, 2017
Rippled tower from CORE will be first of 10-tower master plan in Mississauga, Ont.
The tower will become the tallest building in what is Canada’s 6th largest city.
High-rise Construction | Jan 31, 2017
Chicago’s West Loop to receive 500-foot apartment tower
The 44-story tower will provide 492 rental units and a retail podium.
High-rise Construction | Jan 27, 2017
Silverstein Properties waffles on what to do with Far West Side property
The company has gone from a two-tower design, to a supertall, and now, supposedly, back to a two-tower design.
High-rise Construction | Jan 26, 2017
Paris tower provides office space and three hotel complexes across its three superimposed volumes
Equipped with hanging gardens and a panoramic viewpoint for its top tier, Jardins de l’Arche Tower will rise in Paris’s La défense business district.
Architects | Jan 24, 2017
Politicians use architectural renderings in bid to sell Chicago’s Thompson Center
The renderings are meant to show the potential of the site located in the heart of the Chicago Loop.
High-rise Construction | Jan 23, 2017
Growth spurt: A record-breaking 128 buildings of 200 meters or taller were completed in 2016
This marks the third consecutive record-breaking year for building completions over 200 meters.
High-rise Construction | Jan 20, 2017
CTBUH’s tall building predictions for 2017
Woodscrapers, the automobile industry's expansion into the tall building development business, and Nairobi's climb toward becoming Africa's skyscraper hub are just a few of the topics CTBUH's 2017 tall building predictions report focuses on.
High-rise Construction | Jan 19, 2017
Goettsch Partners to design Shenzhen-based headquarters complex
The Chicago architecture firm won a design competition for the project anticipated to be completed in 2019.


