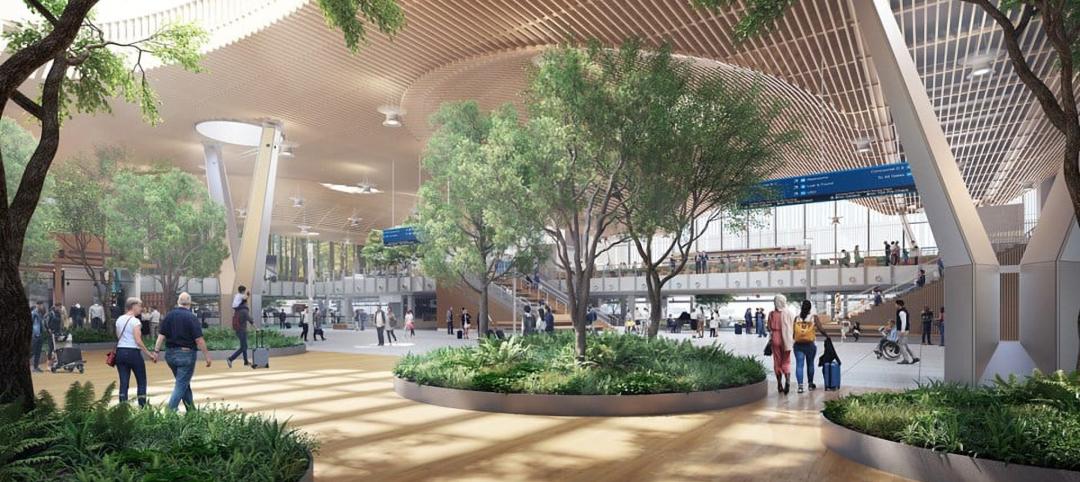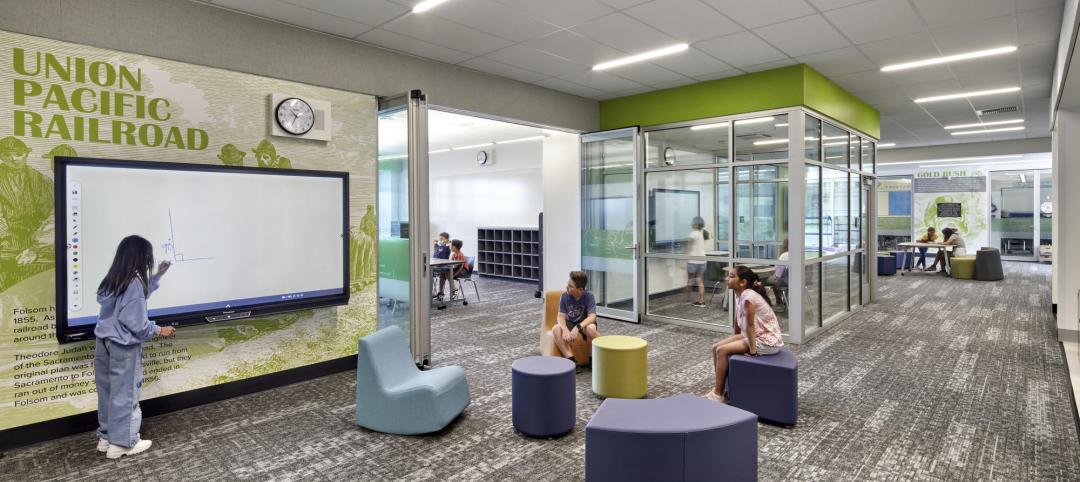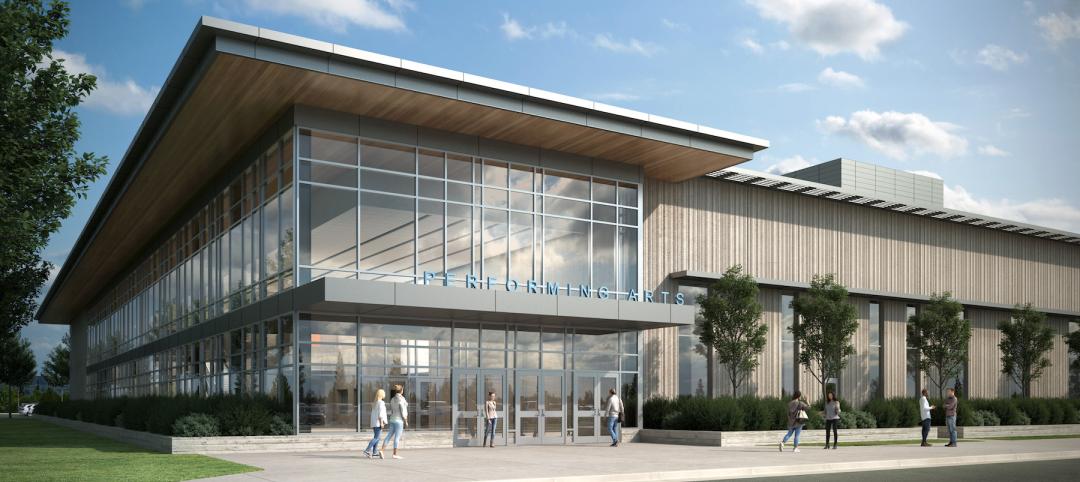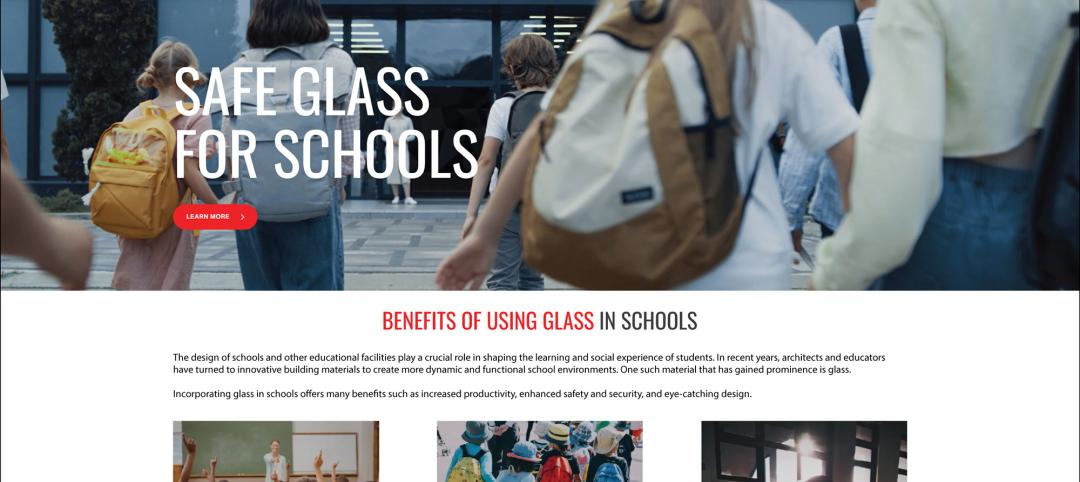It may not rise to the heights of the 30-story school building made famous in the Wayside School children’s books, but the new Cardinal Union building will be Seattle’s first vertically-oriented middle school once it completes in 2018.
Cardinal Union, designed by LMN Architects, will be the new home for the middle school at the Seattle Academy of Arts and Sciences (SAAS). The structure is being built in the Capitol Hill neighborhood and will provide spatial flexibility, contemporary classrooms, and purpose-built science labs across its 74,289 sf floor plan.
A five-story classroom bar will relate in scale to the mixed-use commercial and residential core along the Union and Madison Street arterials, while a gymnasium building will mirror the smaller neighborhood context located along 13th Avenue. A rooftop playfield will cap the gym and another outdoor area will be located at the building’s main entry to provide a space for students to gather and collaborate.
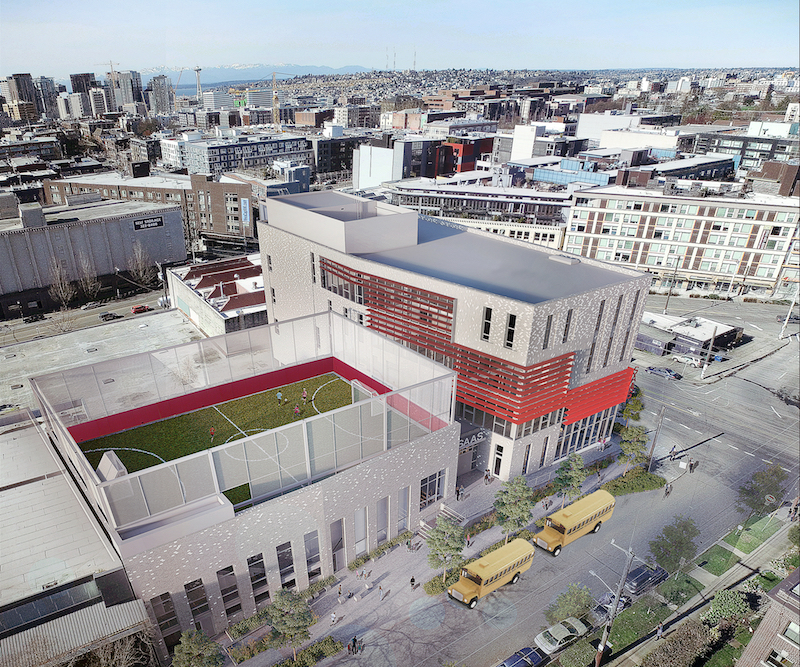 Rendering courtesy LMN Architects.
Rendering courtesy LMN Architects.
Reminiscent of its fictitious Wayside counterpart, each floor of the new Cardinal Union building will accommodate one grade. The classrooms will be organized around flexible community learning spaces. Theses learning spaces will be a series of double-height, stepped interior volumes that encourage physical and visual connectivity.
The exterior of the building will feature a combination of gray and cream bricks that will fade from dark to light vertically along the façade. Red metal sunshades will add color to the design and expanses of glass will reveal the student activity occurring within.
 Rendering courtesy LMN Architects.
Rendering courtesy LMN Architects.
Sustainability is also paramount to the building’s design. Building analysis modeling was used to optimize daylight, solar exposure, and natural ventilation. Natural ventilation strategies, a highly efficient mechanical system, and a high performance envelope result in a projected 45% reduction in annual carbon emissions when compared to similar buildings. A solar panel array will be incorporated on the main building roof and a future-compatible rainwater collection system is also included into the building design. Web-based dashboards will provide instantaneous feedback to students and faculty on solar production, building performance, and water conservation.
Build Team: GLY Construction (general contractor), Swift Company (landscape architect), PAE Engineers (MEP).
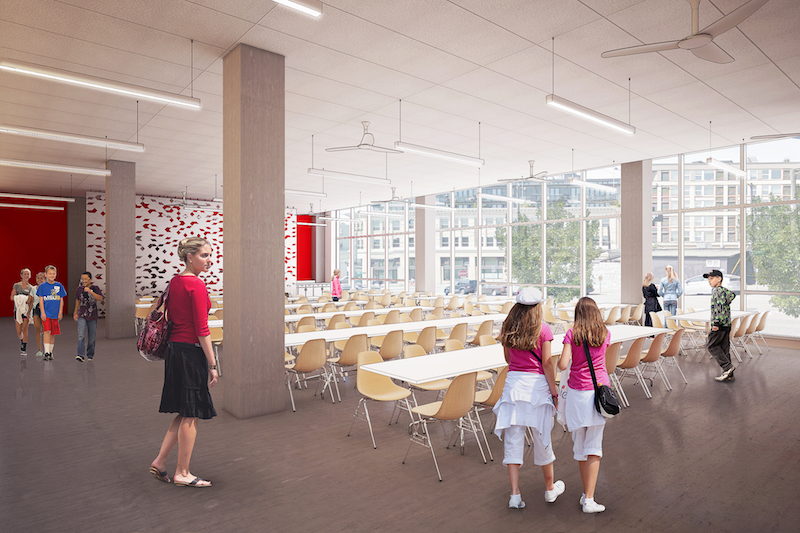 Rendering courtesy LMN Architects.
Rendering courtesy LMN Architects.
Related Stories
K-12 Schools | May 15, 2024
A new Alabama high school supports hands-on, collaborative, and diverse learning
In Gulf Shores, a city on Alabama’s Gulf Coast, a new $137 million high school broke ground in late April and is expected to open in the fall of 2026. Designed by DLR Group and Goodwyn Mills Cawood, the 287,000-sf Gulf Shores High School will offer cutting-edge facilities and hands-on learning opportunities.
K-12 Schools | May 13, 2024
S.M.A.R.T. campus combines 3 schools on one site
From the start of the design process for Santa Clara Unified School District’s new preK-12 campus, discussions moved beyond brick-and-mortar to focus on envisioning the future of education in Silicon Valley.
K-12 Schools | May 7, 2024
World's first K-12 school to achieve both LEED for Schools Platinum and WELL Platinum
A new K-12 school in Washington, D.C., is the first school in the world to achieve both LEED for Schools Platinum and WELL Platinum, according to its architect, Perkins Eastman. The John Lewis Elementary School is also the first school in the District of Columbia designed to achieve net-zero energy (NZE).
Biophilic Design | May 6, 2024
The benefits of biophilic design in the built environment
Biophilic design in the built environment supports the health and wellbeing of individuals, as they spend most of their time indoors.
K-12 Schools | Apr 30, 2024
Fully electric Oregon elementary school aims for resilience with microgrid design
The River Grove Elementary School in Oregon was designed for net-zero carbon and resiliency to seismic events, storms, and wildfire. The roughly 82,000-sf school in a Portland suburb will feature a microgrid—a small-scale power grid that operates independently from the area’s electric grid.
K-12 Schools | Apr 29, 2024
Tomorrow's classrooms: Designing schools for the digital age
In a world where technology’s rapid pace has reshaped how we live, work, and communicate, it should be no surprise that it’s also changing the PreK-12 education landscape.
School Construction | Apr 22, 2024
A school district in Utah aggressively moves forward on modernizing its schools
Two new high schools manifest nuanced design differences.
Fire-Rated Products | Apr 16, 2024
SAFTI FIRST launches redesigned website
SAFTI FIRST, leading USA-manufacturer of advanced fire rated glass and framing systems, is pleased to announce the launch of its newly redesigned website, safeglassforschools.com.
K-12 Schools | Apr 11, 2024
Eric Dinges named CEO of PBK
Eric Dinges named CEO of PBK Architects, Houston.
K-12 Schools | Apr 10, 2024
A San Antonio school will provide early childhood education to a traditionally under-resourced region
In San Antonio, Pre-K 4 SA, which provides preschool for 3- and 4-year-olds, and HOLT Group, which owns industrial and other companies, recently broke ground on an early childhood education: the South Education Center.






