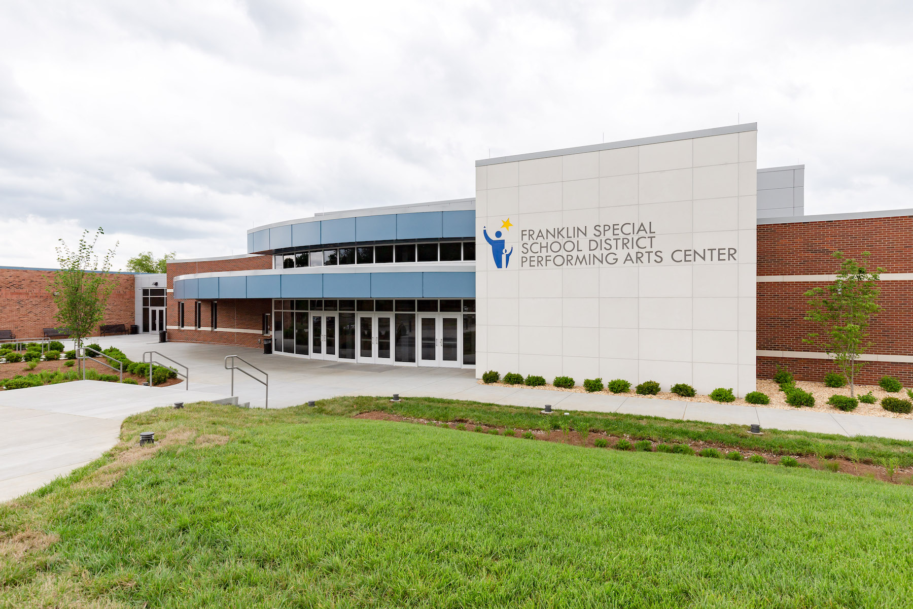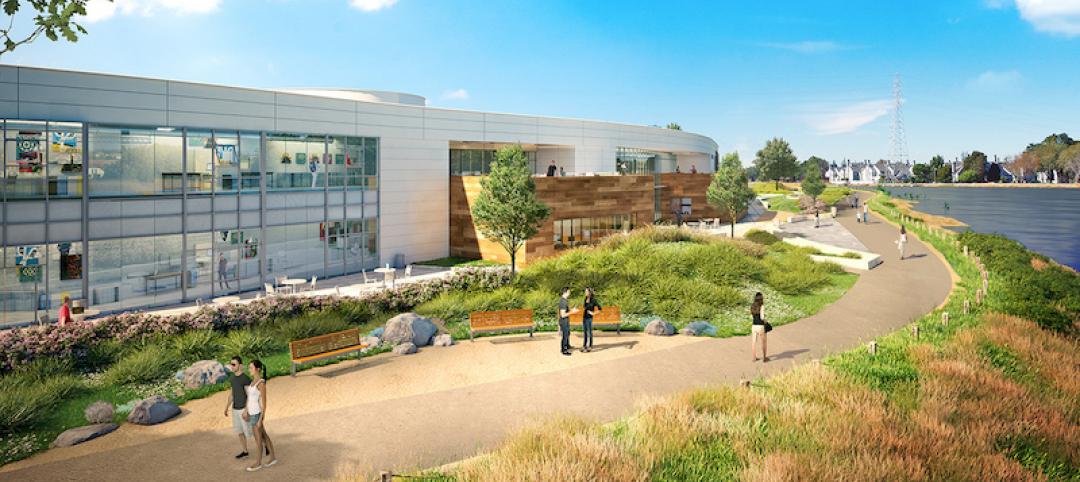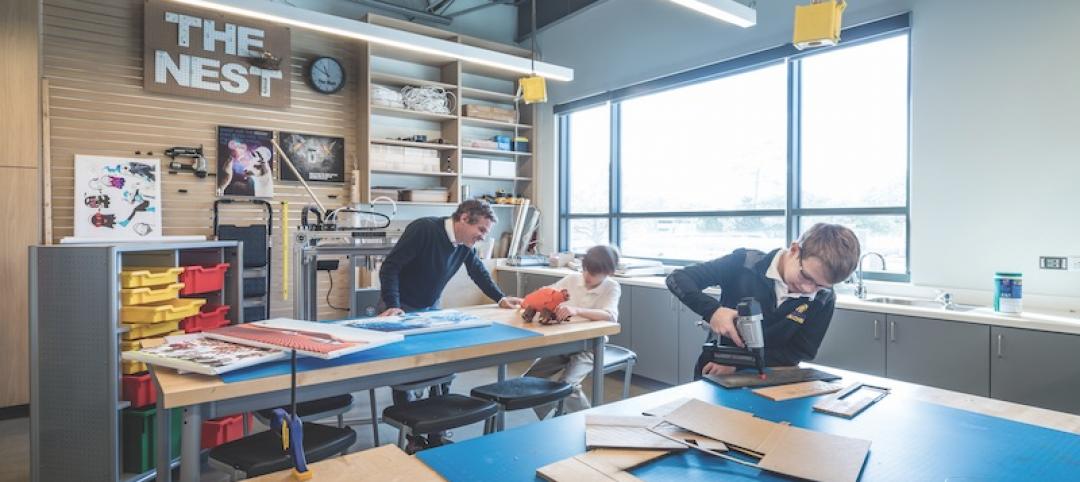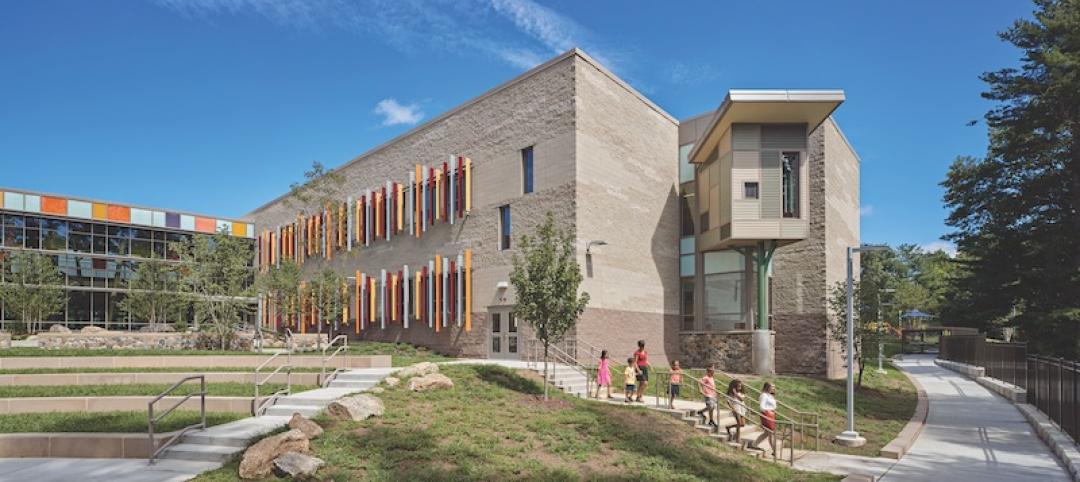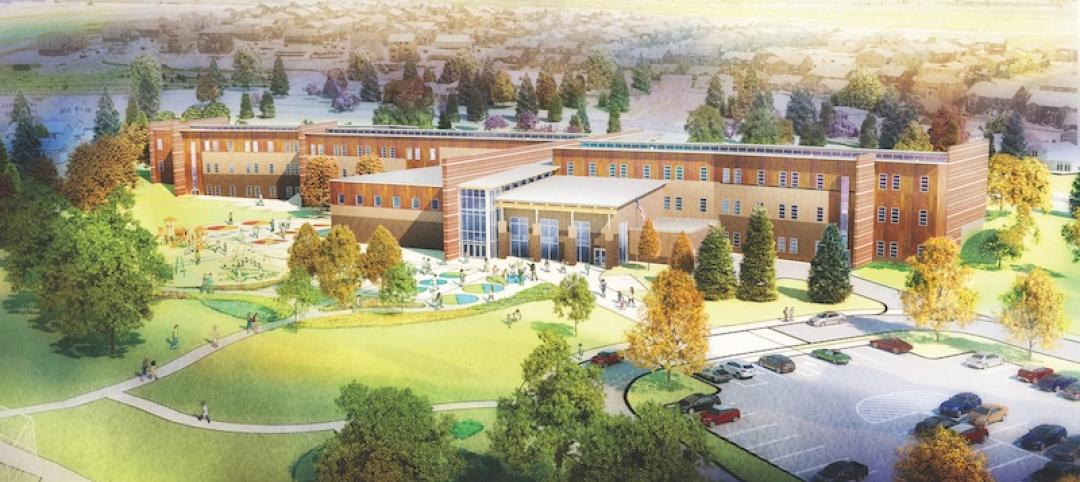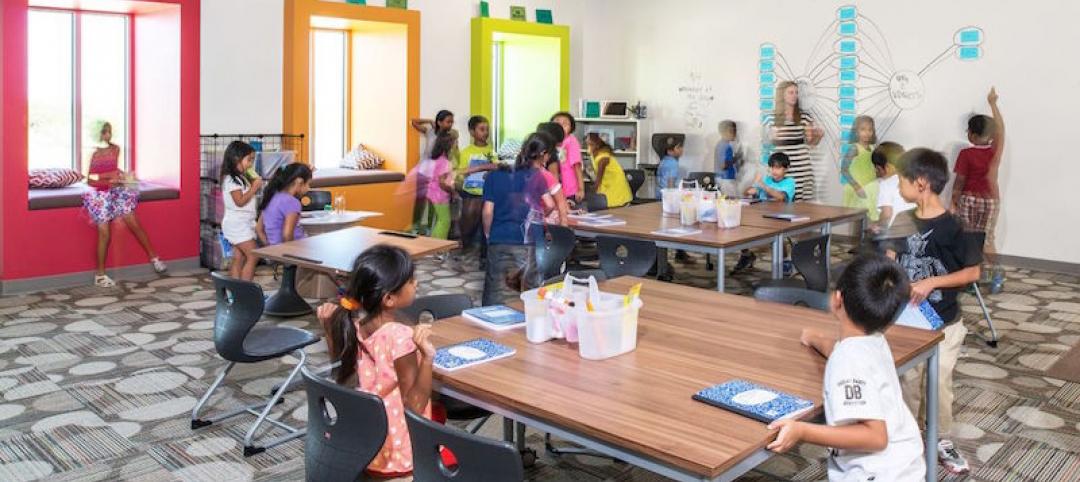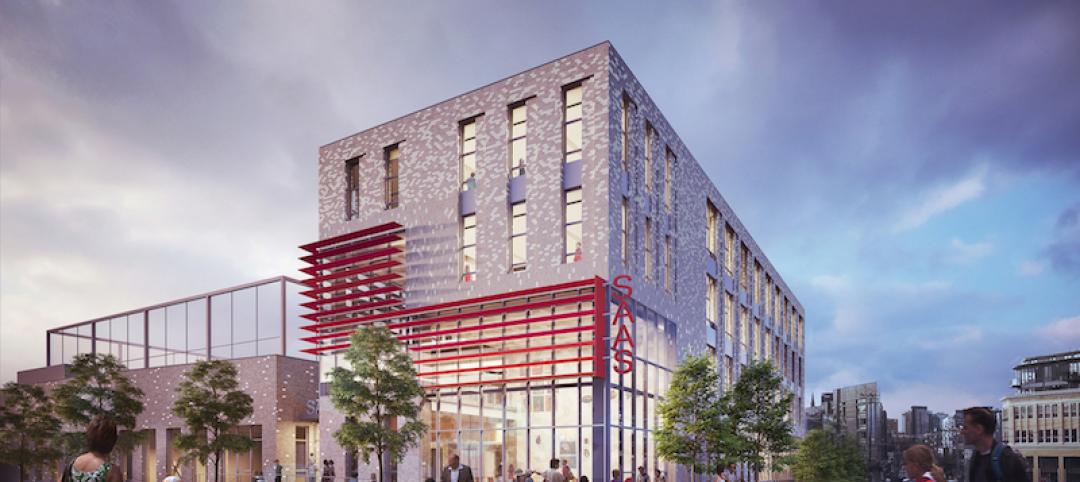Last month, the Franklin Special School District, which serves 3,200 pre-K to 8th-grade students in an area south of Nashville, held two ribbon-cutting ceremonies for a new gym and performance arts center that answer years-long needs.
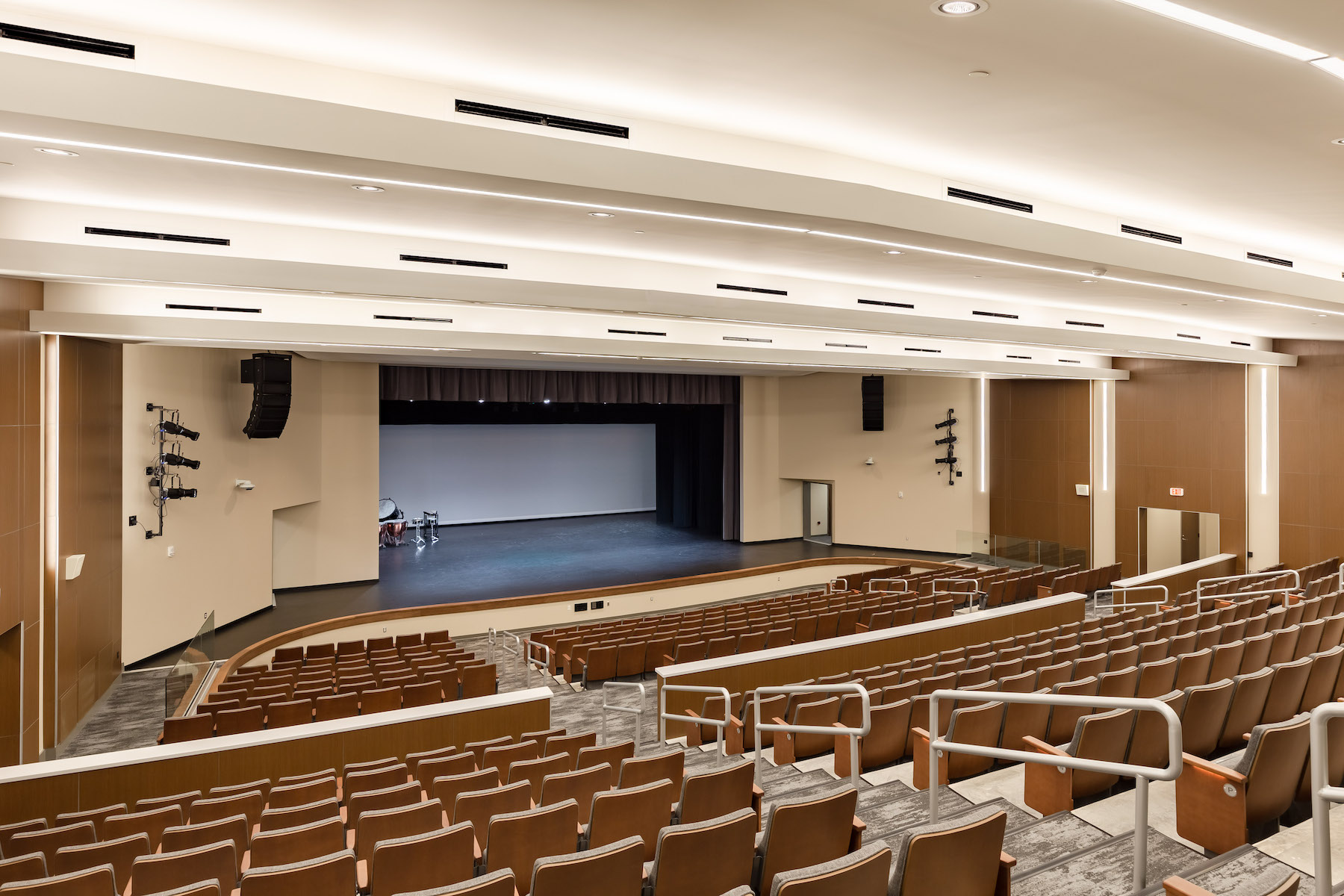
Designed by Wold|HFR Design (which is based in Brentwood, Tenn.) and built by Nabholz Construction, the 34,400-sf Franklin Special School District Performing Arts Center is available to the district’s eight schools, as well as for other events held by the community. It seats 490 people surrounding a thrust stage that extends into the audience on three sides, with a 120-sf proscenium.
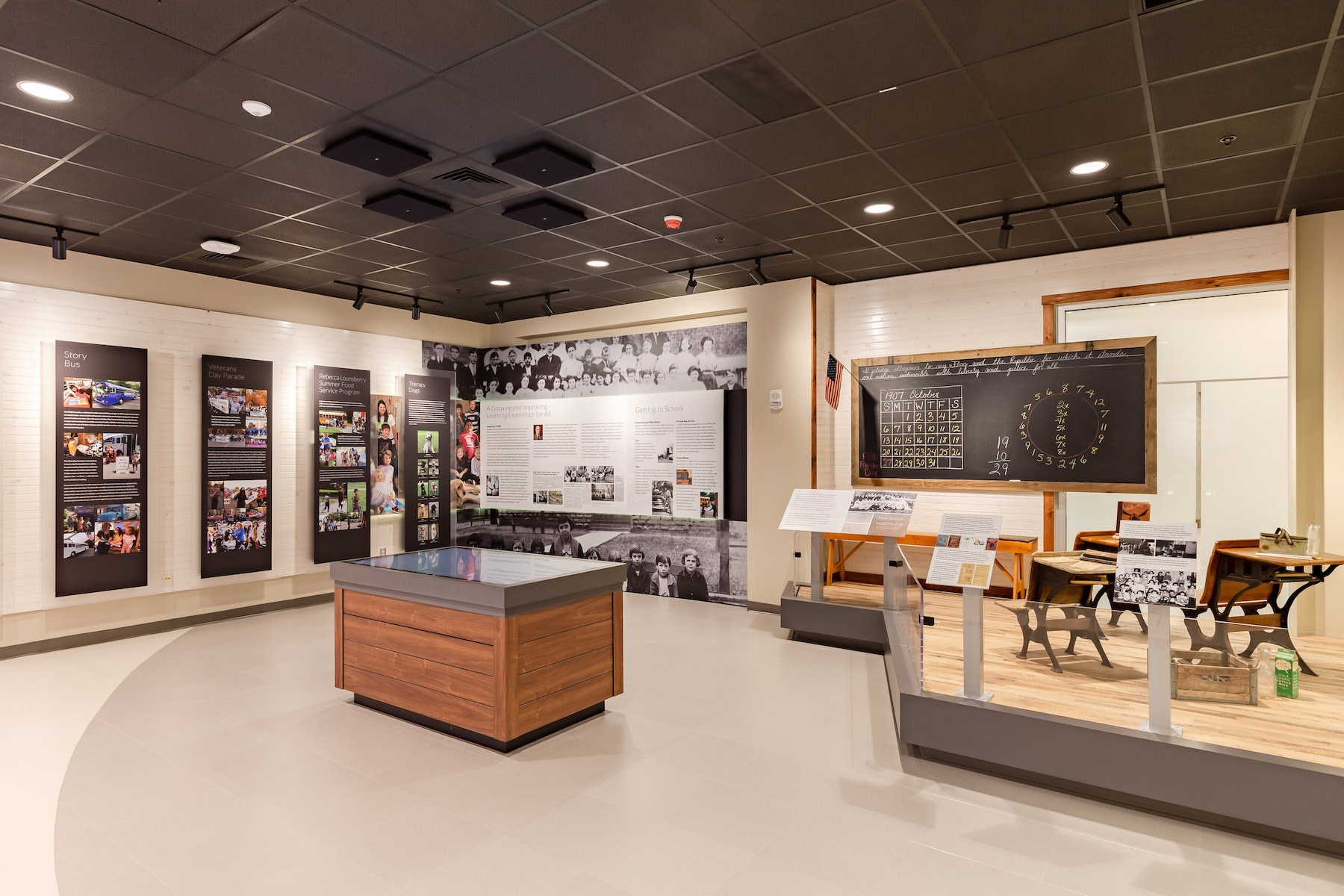
The PAC includes dressing rooms, pre-performance spaces, prop rooms, a building workshop, concession stand, and ticket booth. The facility also features a 650-sf Legacy Gallery installation that celebrates the history of the school district, which dates back to 1906. In celebration of PAC’s opening, a stone-engraved logo was revealed on the building’s façade.
According to Nabholz, the PAC, which began construction in 2020, cost $16.2 million.
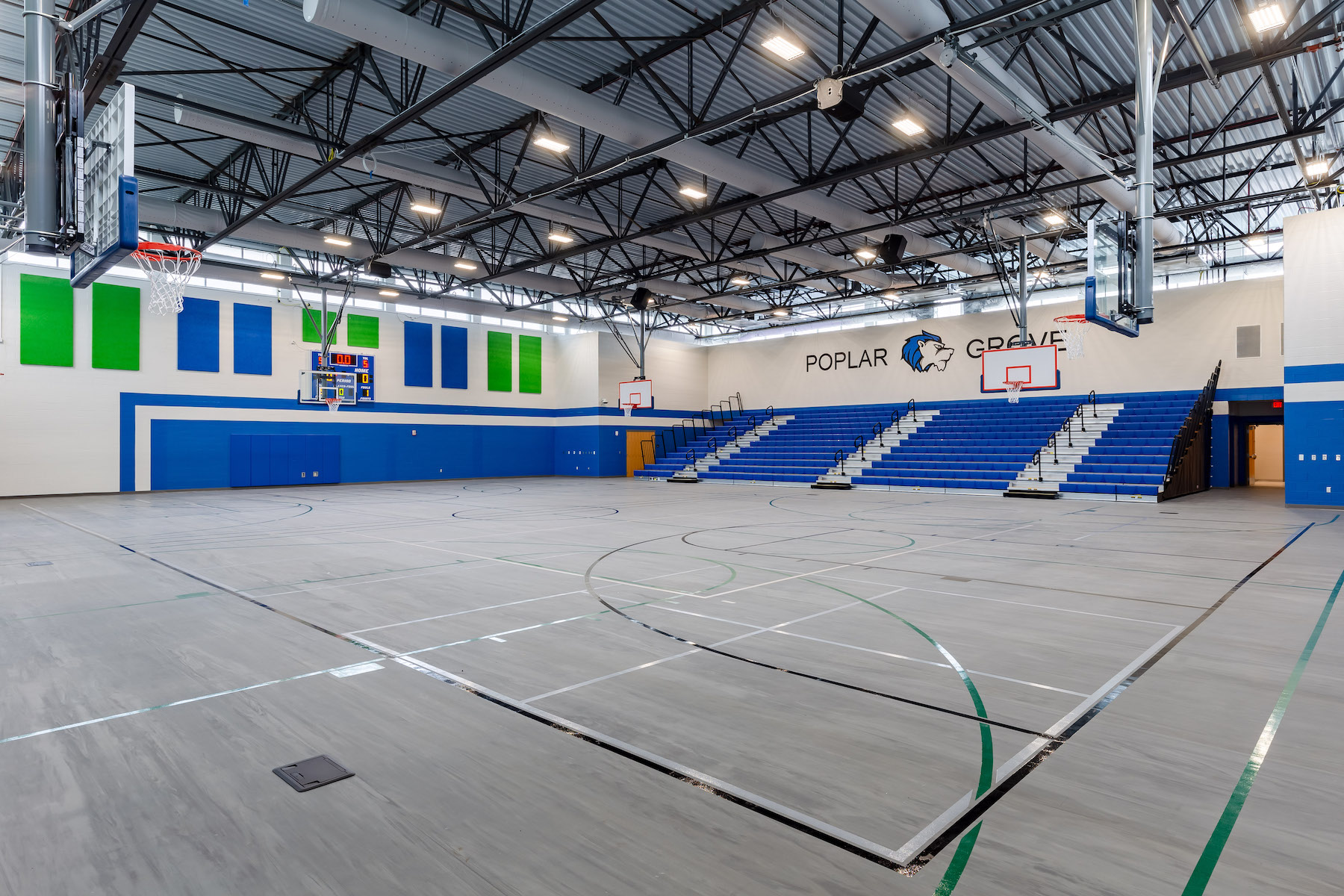
The same design-build team was involved in the 22,800-sf, $9.2 million gymnasium for the Poplar Grove Elementary School in Franklin, which previously had been sharing a gym with the Poplar Grove Middle School. The new facility, which seats 480, includes a full-size basketball court, two cross-court practice courts, a volleyball court, and four-square courts. The new gym also houses a concession stand, multiple locker rooms, teacher offices, and a multipurpose room that doubles as a storm shelter.
“We’re proud to celebrate another successful project with Franklin Special School District and look forward to seeing the positive impact of these new facilities on students, educators and the community,” said Stephen Griffin, AIA, Principal at Wold|HFR Design. “As a national firm with a 100-plus-year legacy in Middle Tennessee, we’re particularly proud of the projects we design in the communities where we live and work, and it’s one of the many reasons we’re delighted to be part of these projects and celebrations.”
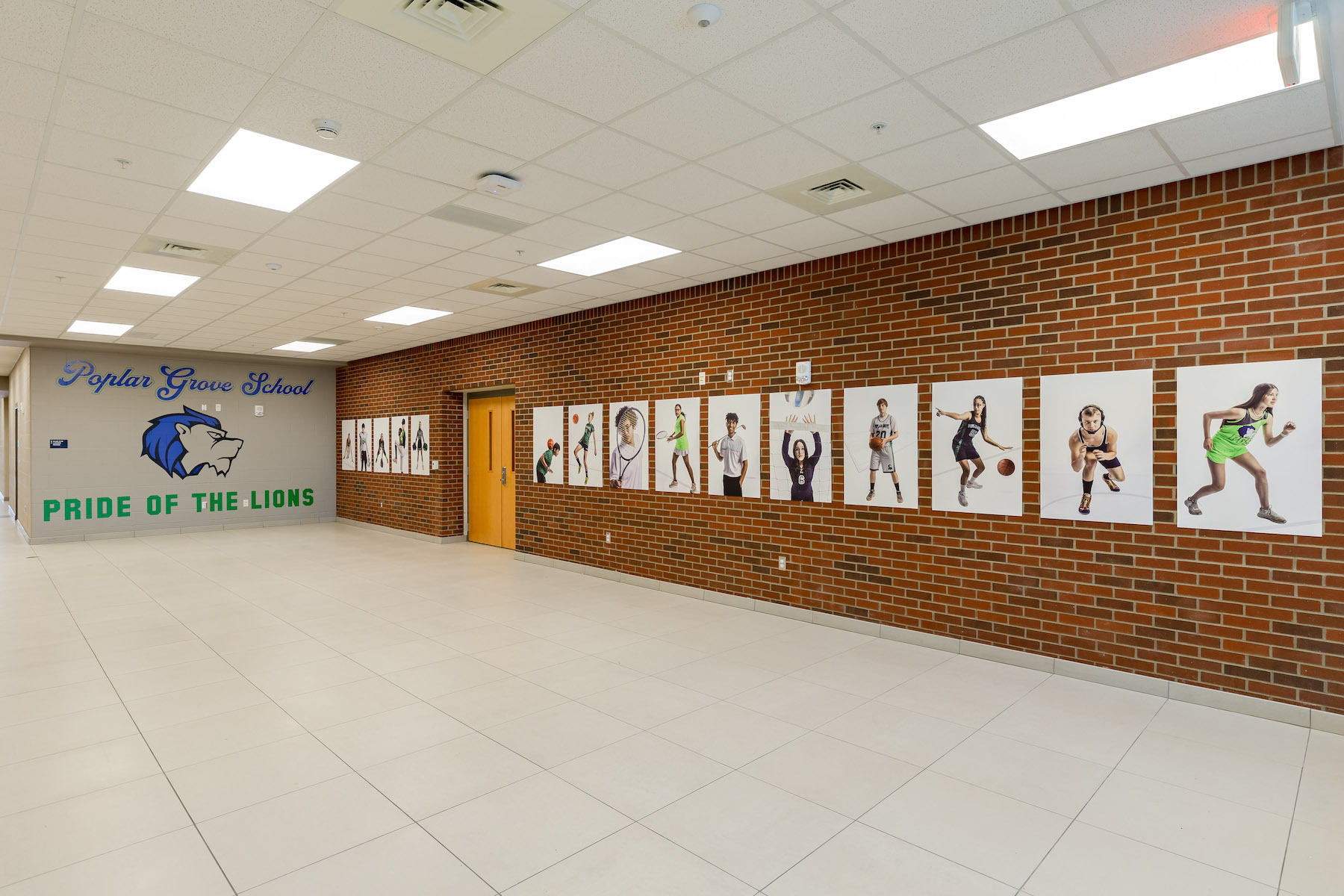
Related Stories
K-12 Schools | Aug 9, 2017
A school in Denmark is clad in 12,000 solar panels
C.F. Møller designed the building to create a connection between the school premises and the surrounding public urban space.
K-12 Schools | Aug 1, 2017
This new high school is the first to be built on a tech company’s campus
Design Tech High School, located on Oracle Corporation’s Headquarters campus, will span 64,000 sf across two stories and have a capacity of 550 students.
Education Facilities | Jul 14, 2017
Youth education center in Baltimore gets first students
Students learn environmental skills, natural resource management, urban agriculture, and water quality monitoring.
Great Solutions | Jul 12, 2017
The writing on the wall: Maker spaces encourage students to take an active role
Maker spaces, dry-erase walls, and flexible furniture highlight Kinkaid’s new Learning Center.
Building Team Awards | Jun 7, 2017
Rebuilding to heal: Sandy Hook Elementary School
Gold Award: Community involvement was paramount as Newtown, Conn., replaced the school where a mass shooting occurred.
K-12 Schools | Jun 5, 2017
PK-8 school will be Denver’s first CHPS-certified building
A “learning stair” will connect the cafeteria to the main level.
K-12 Schools | May 31, 2017
NAC Architecture rolls out ‘Hack Your Classroom’ campaign
In collaboration with room2learn, NAC launched a campaign aimed at crowd-sourcing information on what teachers are doing in their classroom to improve the learning experience.
K-12 Schools | May 16, 2017
The future of schools: Net zero should be the norm
Students are helping drive change by focusing on the future.
K-12 Schools | May 1, 2017
Seattle’s first vertically-oriented middle school breaks ground
The building will provide 74,289 sf of space across its five-story classroom bar.
K-12 Schools | Apr 21, 2017
The stadium effect
School districts that invested in their athletic facilities over the last few years have seen a tremendous increase in student morale and health, growth in campus culture, and excitement within their communities.


