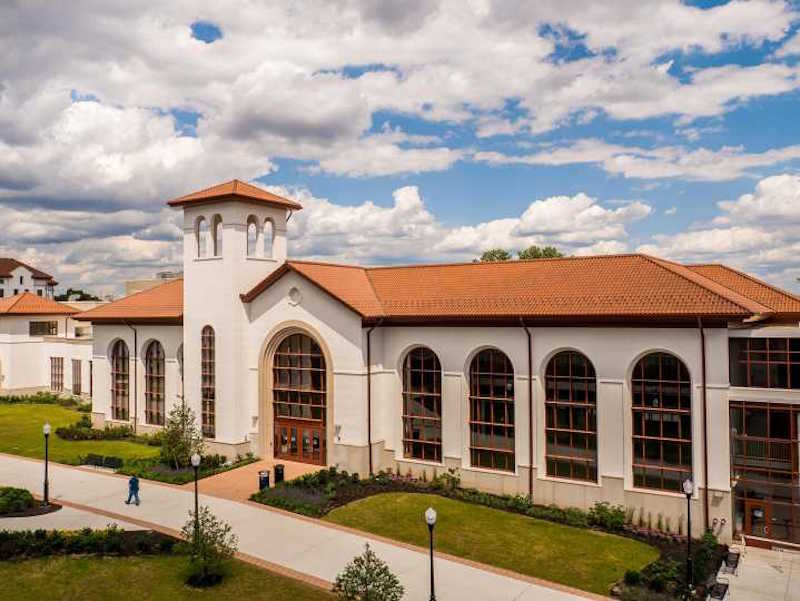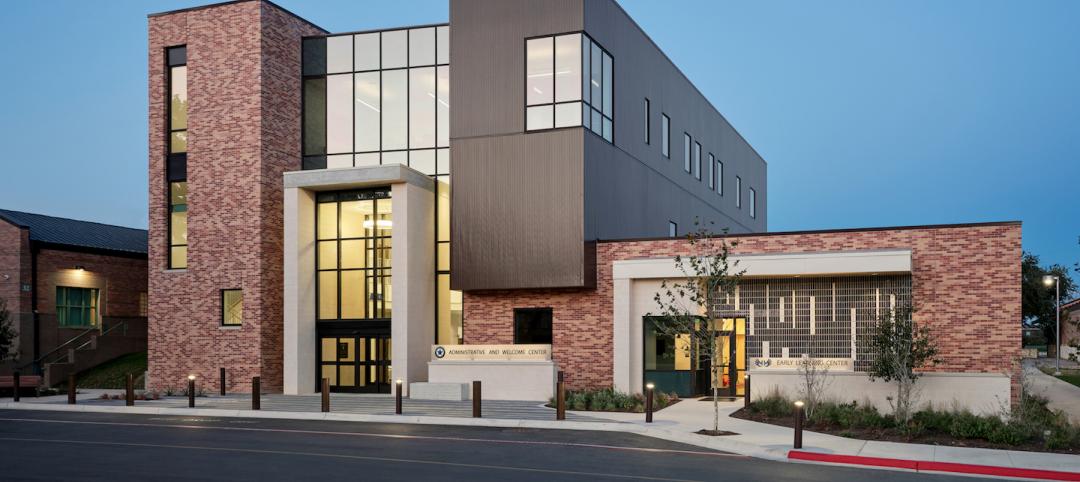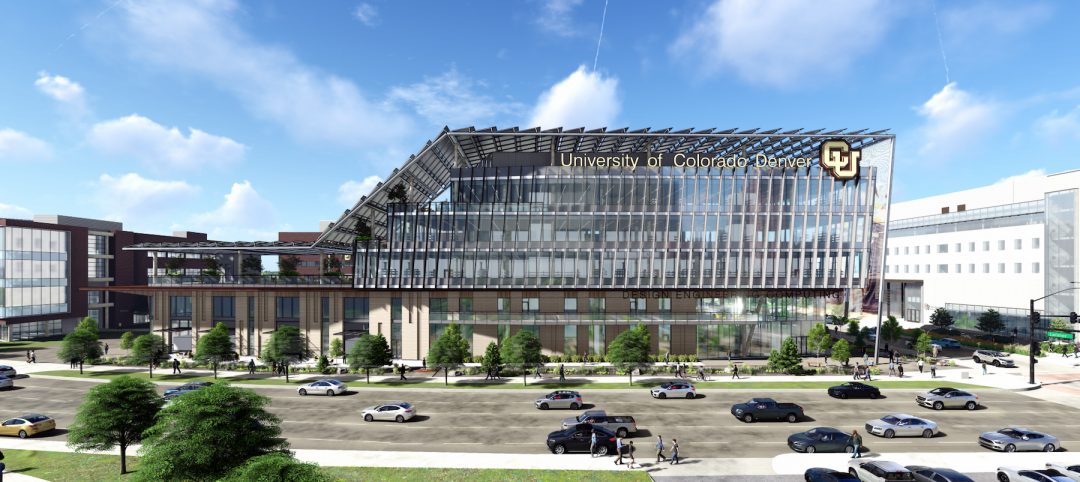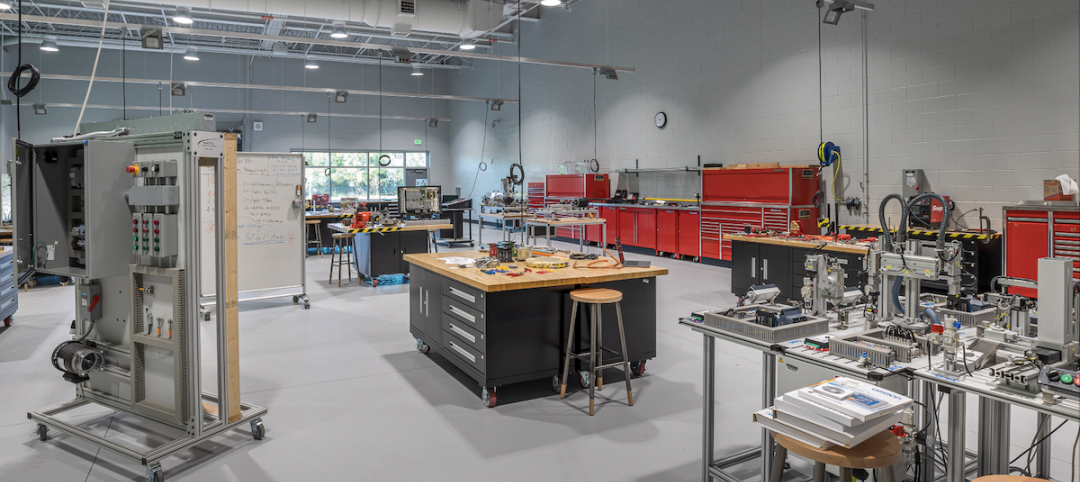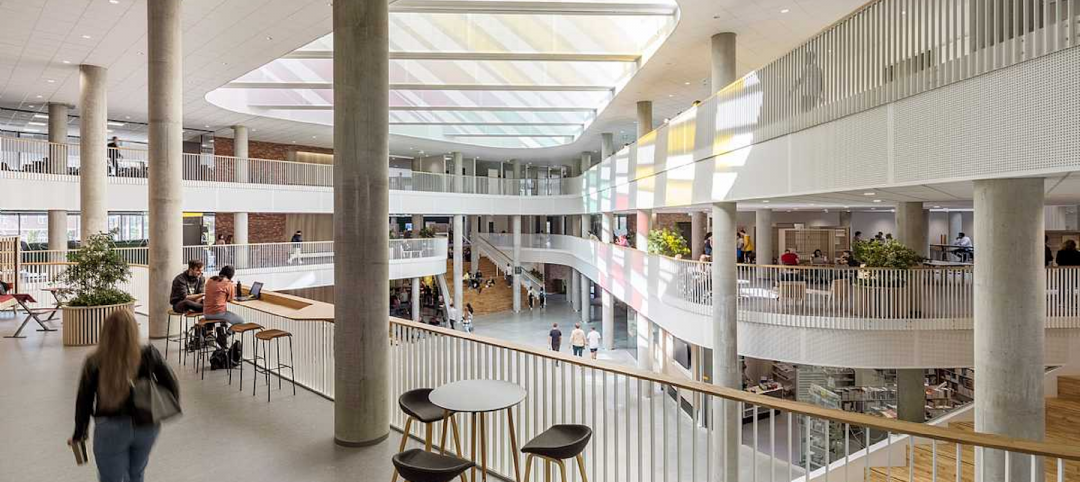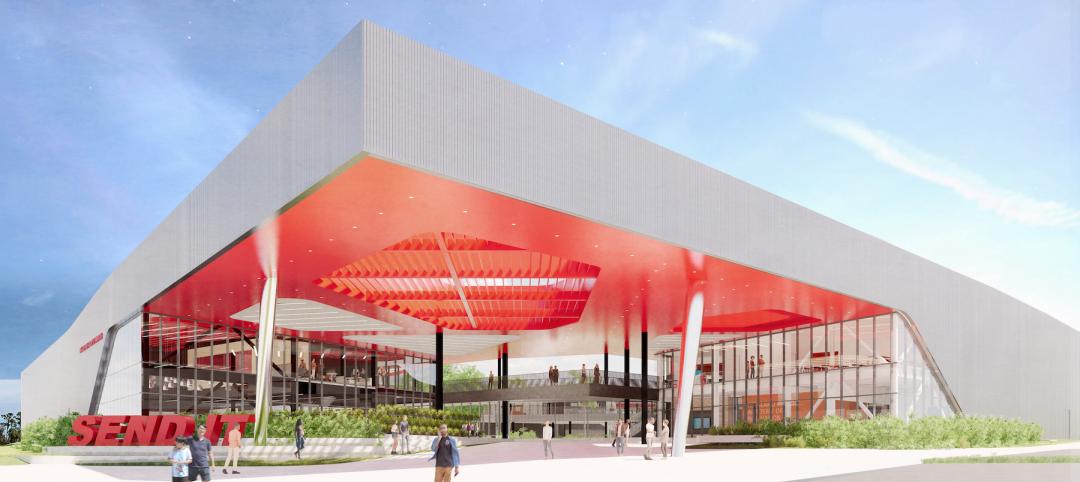Ready in time for the coming school year, the new home for the School of Communication and Media at Montclair State University has been designed to evolve with today’s mutable newsroom and media landscape.
The building’s design, courtesy of CannonDesign, merges faculty, professionals, and academic programs in an effort to re-imagine the future of communications and media. The new space includes a 197-seat presentation hall powered by Sony Digital Cinema Projection and Dolby 7.1 Surround Sound. A 40-seat screening room powered by the same technology complements the presentation hall.
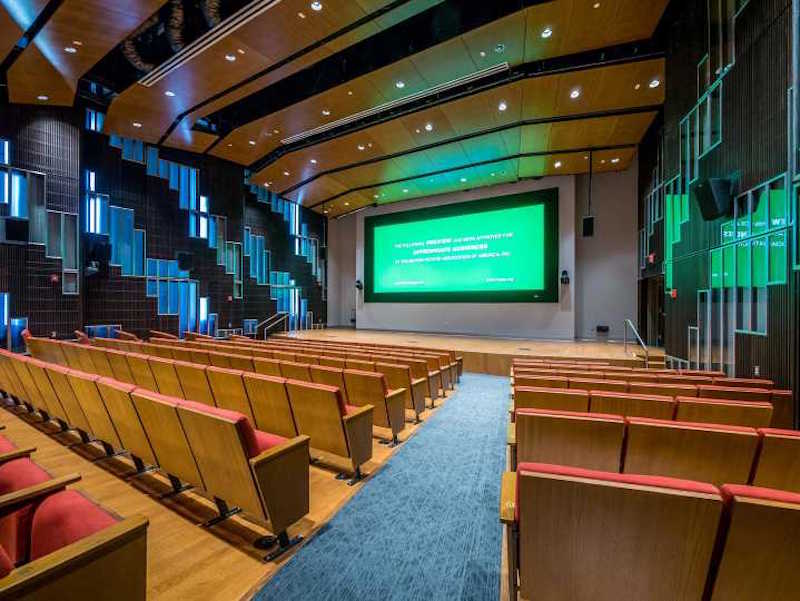 Courtesy of Montclair State University.
Courtesy of Montclair State University.
Other features include:
- Four broadcast-ready HD and 4K studio and control rooms
- A motion picture stage
- A contemporary, broadcast-ready newsroom built to integrate media platforms
- Interactive, collaborative learning spaces
- Multimedia labs
- An advanced audio suite that features Foley stage, performance stage, and audio sound labs
- State-of-the-art radio control rooms
- Inviting public spaces, informal learning spaces, and team rooms
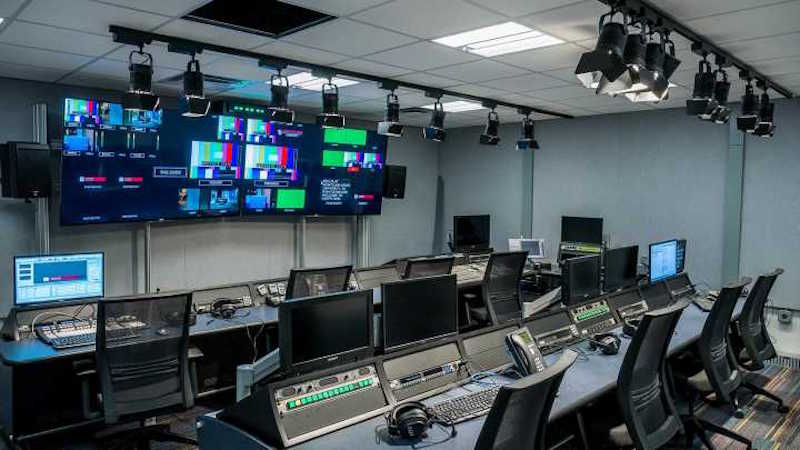 Courtesy of Montclair State University.
Courtesy of Montclair State University.
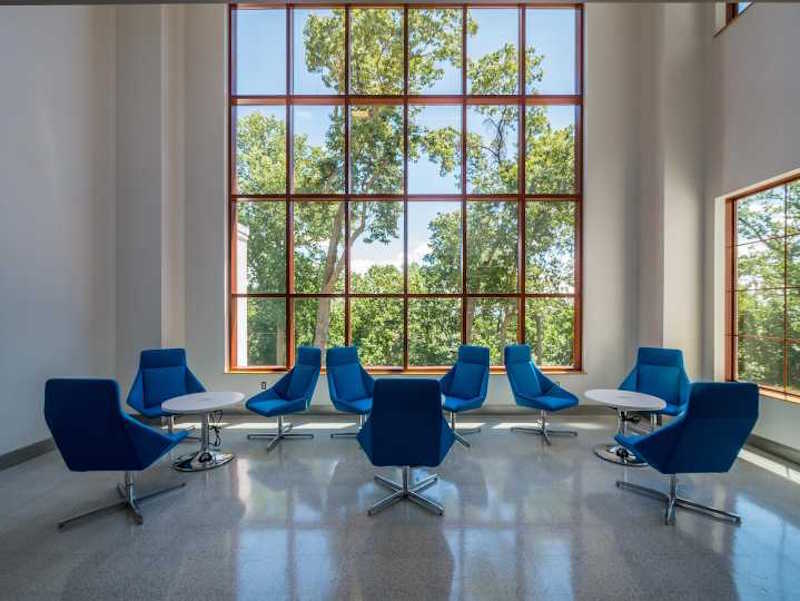 Courtesy of Montclair State University.
Courtesy of Montclair State University.
Related Stories
Education Facilities | May 2, 2022
Texas School for the Deaf campus gateway enhances sense of belonging for deaf community
The recently completed Texas School for the Deaf Administration and Welcome Center and Early Learning Center, at the state’s oldest continuously operating public school, was designed to foster a sense of belonging for the deaf community.
Education Facilities | Apr 28, 2022
ProConnect Education (K-12 to University) comes to Scottsdale, AZ, Dec 4-6
ProConnect Education 2022 will attract building product specifiers and manufacturers to the Andaz Resort in Scottsdale, Ariz., in December.
Multifamily Housing | Apr 26, 2022
Investment firm Blackstone makes $13 billion acquisition in student-housing sector
Blackstone Inc., a New York-based investment firm, has agreed to buy student-housing owner American Campus Communities Inc.
Architects | Apr 22, 2022
Top 10 green building projects for 2022
The American Institute of Architects' Committee on the Environment (COTE) has announced its COTE Top Ten Awards for significant achievements in advancing climate action.
University Buildings | Apr 18, 2022
SmithGroup to design new Univ. of Colorado Denver engineering, design, computing building
The University of Colorado Denver selected SmithGroup to design a new engineering, design, and computing building that will serve as anchor of new downtown innovation district.
Market Data | Apr 14, 2022
FMI 2022 construction spending forecast: 7% growth despite economic turmoil
Growth will be offset by inflation, supply chain snarls, a shortage of workers, project delays, and economic turmoil caused by international events such as the Russia-Ukraine war.
K-12 Schools | Apr 1, 2022
Charleston County’s award-winning career and technical education high school
BD+C Executive Editor Rob Cassidy talks with the team behind the award-winning Cooper River Center for Advanced Studies, a Career|Technical Education high school in Charleston County, S.C.
Projects | Apr 1, 2022
University complex encourages exchange between academics and residents
In the small Danish city of Horsens, C.F. Møller Architects has created a university complex that unites higher education with urban life—creating synergies among students, staff, businesses, and residents
Projects | Mar 31, 2022
Tech school designed to prepare students for high-wage, high-skill careers
In Wesley Chapel, Fla., a half-hour north of Tampa, Kirkland Ranch Academy of Innovation (KRAI) is “not going to look like anything you’ve ever seen before,” Kim Moore, assistant superintendent at Pasco County Schools, said in a statement.
Energy-Efficient Design | Mar 25, 2022
University of Pittsburgh Releases ‘Pitt Climate Action Plan’
The University of Pittsburgh has released the Pitt Climate Action Plan, detailing how the University will achieve its goal to go carbon neutral by 2037 through investments in clean energy, transportation, efficiency and other areas.


