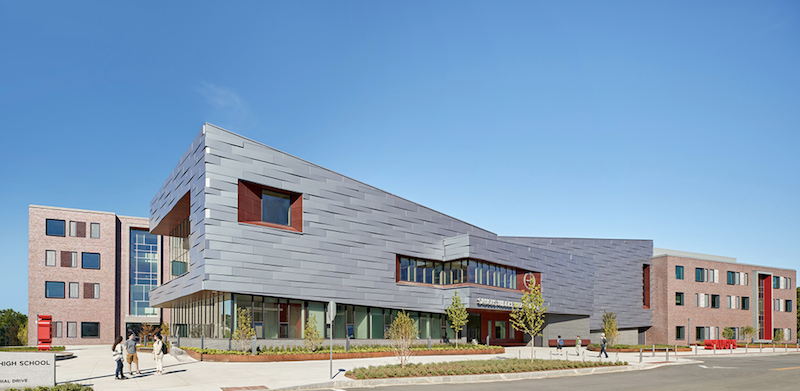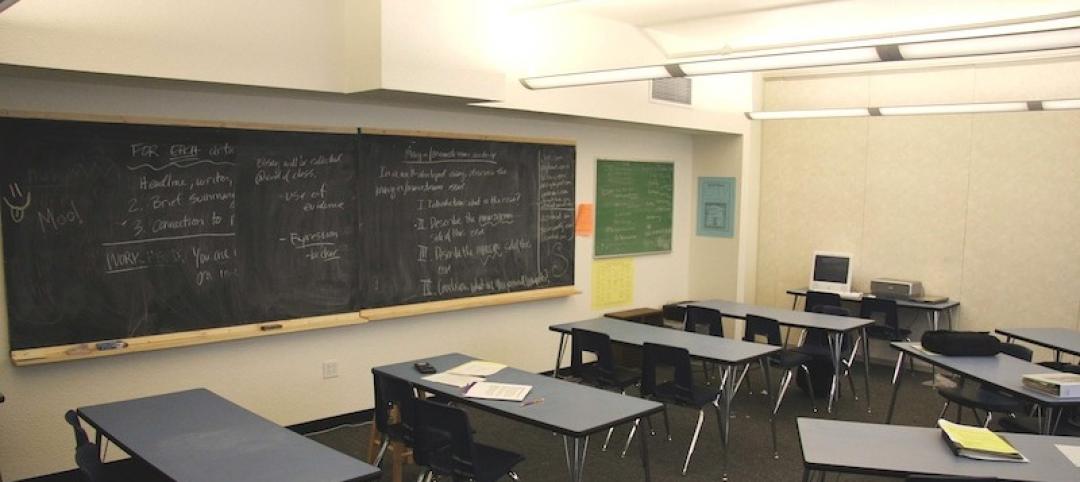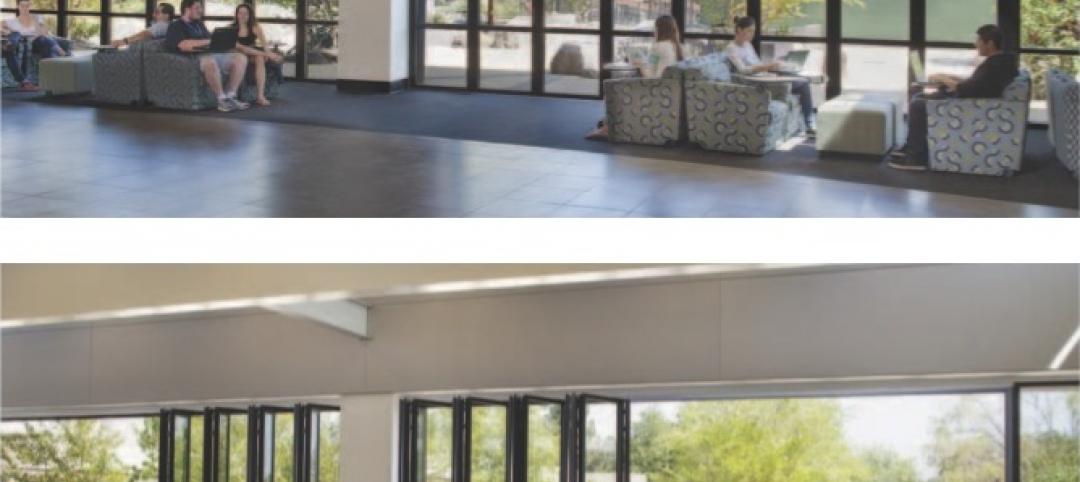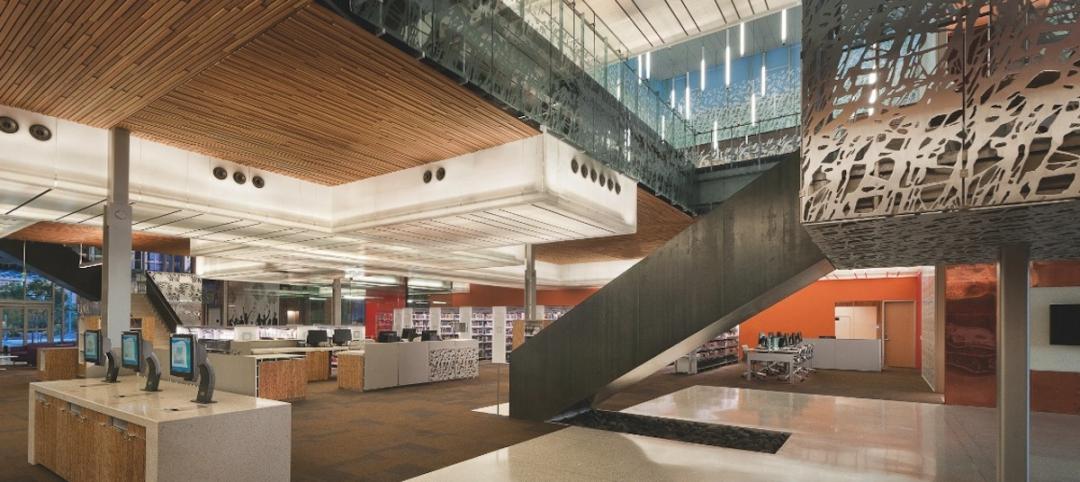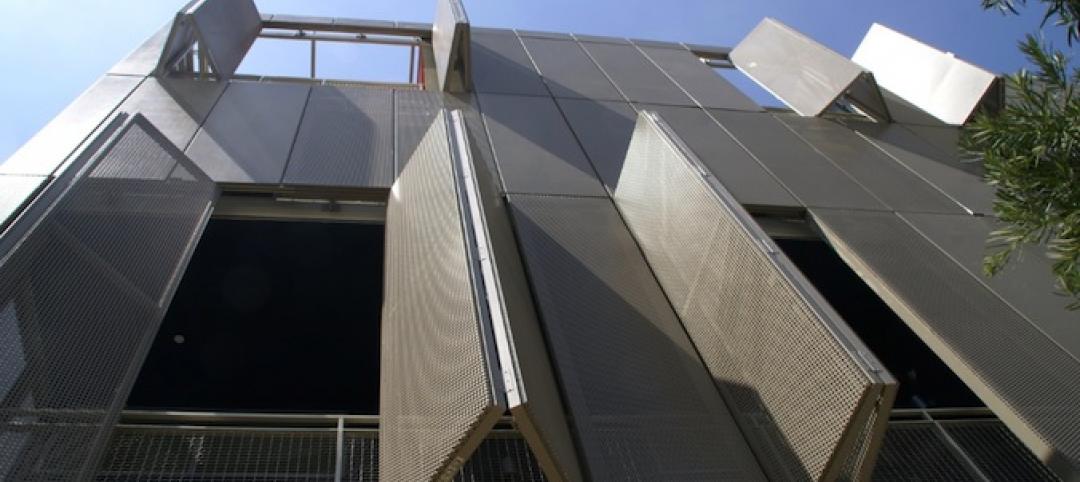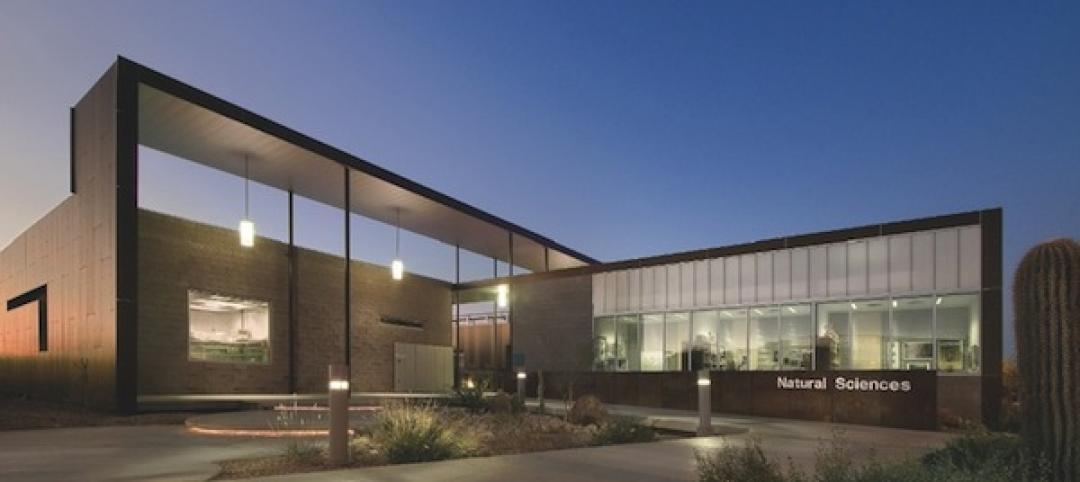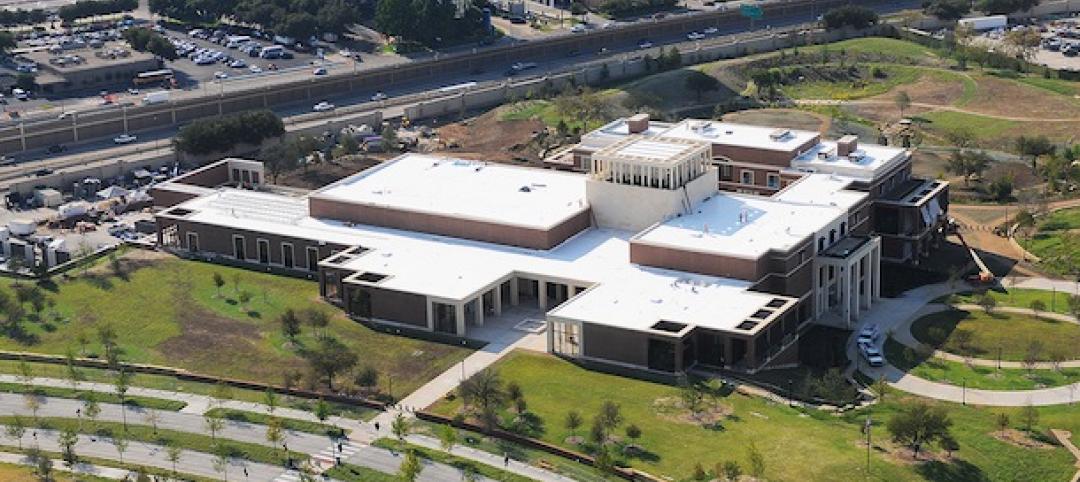The new Saugus Middle/High School, which opened last September, will bring together of 1,300 students in a STEAM-driven complex outfitted for exploratory learning and innovation. The school is anchored by three building pods comprising a four-story high school wing, a three-story middle school wing, and a central connecting pod with shared community spaces.
Built on a 22-acre site adjacent to the old high school, students enter the 269,000-sf building onto the school’s “main street,” a central circulation route connecting public spaces within the school. This circulation route serves as a link between the 750-seat auditorium, cafeteria, gym, and Starbucks-style student cafe.
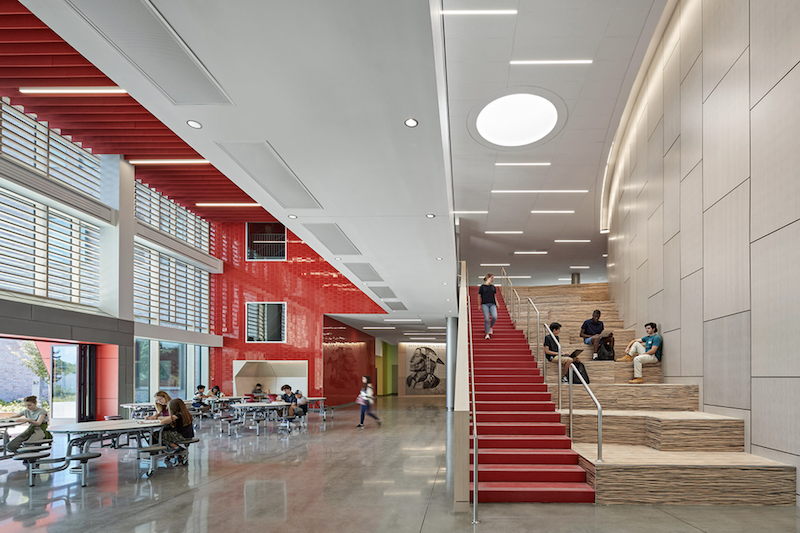
The school hosts grades six through twelve and separates the distinct middle and high school academic zones by the shared core spaces. Eighth and ninth graders share the same floor to ease the transition from middle into high school. Grade-level classroom pods establish small learning communities that are lit with natural light via large lightwells. Windows look into a multi-level lightwell to provide a visual connection between grade levels in order to foster a sense of shared space and experience. Students across all grades have access to maker spaces and tech shops such as a woodshed, a broadcast studio, and coding and web-aided design labs.
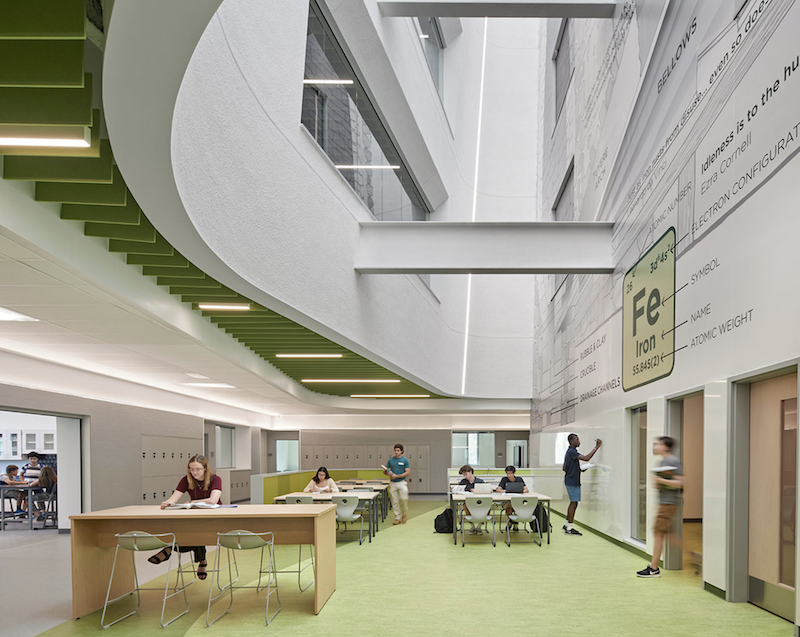
Classrooms were designed with flexibility in mind. They are 800 sf, 350 sf larger than a standard classroom space, to allow for easy adaptation and future flexibility. The building’s furniture and equipment can be quickly rearranged in response to specific project or group needs.
Each of the building’s three learning pods is characterized by one of Saugus’s vital industries: iron, ice, and lobstering. Each pod contains a custom mural communicating the story of its industry through a graphic lens. The history of each industry also informed color choices and materiality.
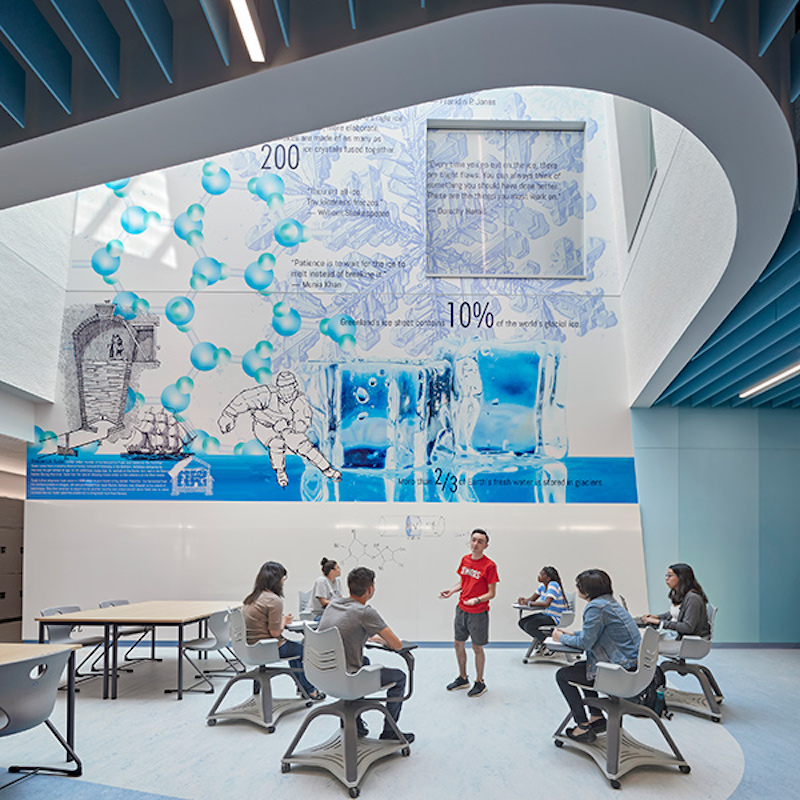
The high school space is illuminated by a large, sweeping lightwell that pays homage to 1600s ironwork technology. The overall form of the lightwell through which the shaft directs light draws inspiration from the Saugus Iron Works blast furnaces.
In addition to HMFH, the build team also included Suffolk Construction as the construction manager.
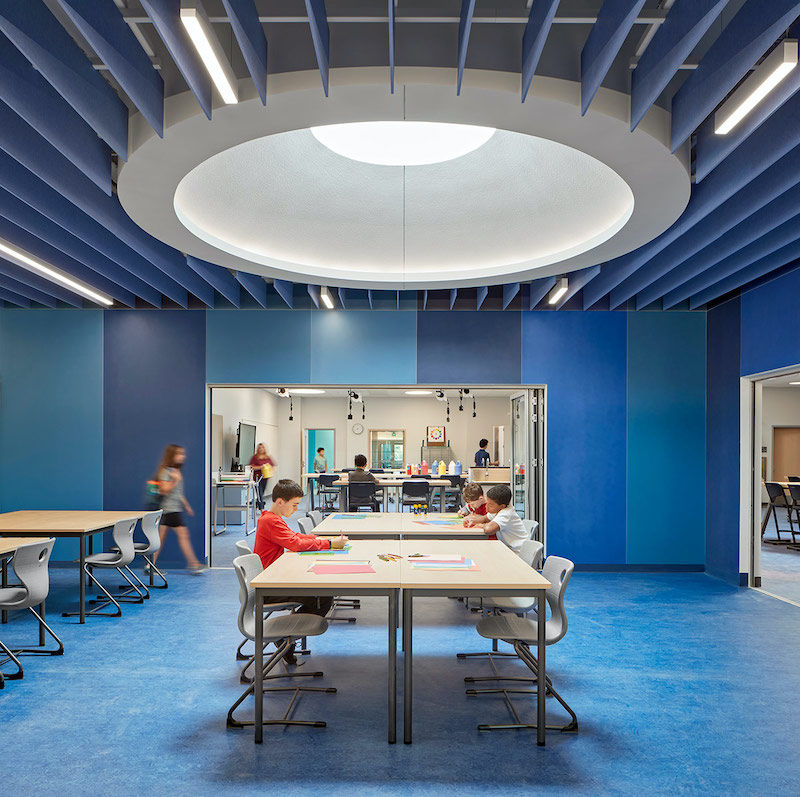
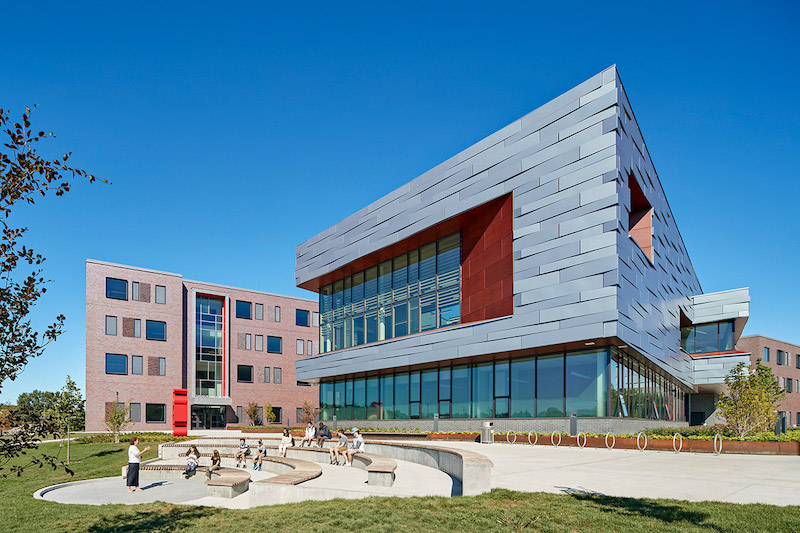
Related Stories
| Mar 21, 2013
Are charter schools killing private schools?
A recent post on Atlantic Cities highlights research by the U.S. Census Bureau's Stephanie Ewert that shows a correlation between the growth of charter schools and the decline in private school enrollment.
| Mar 20, 2013
Folding glass walls revitalize student center
Single-glazed storefronts in the student center at California’s West Valley College were replaced with aluminum-framed, thermally broken windows from NanaWall in a bronze finish that emulates the look of the original building.
| Mar 15, 2013
Singapore R&D campus takes top honor in Lab of Year competition
Singapore CREATE R&D campus takes top honor in Lab of Year competition, sponsored by R&D Magazine.
| Mar 14, 2013
25 cities with the most Energy Star certified buildings
Los Angeles, Washington, D.C., and Chicago top EPA's list of the U.S. cities with the greatest number of Energy Star certified buildings in 2012.
| Mar 14, 2013
How to win more work from community colleges
The nation’s thousand-plus community college districts can be a steady source of income for your Building Team—provided you appreciate the special needs of this important sector of the higher education market.
Building Enclosure Systems | Mar 13, 2013
5 novel architectural applications for metal mesh screen systems
From folding façades to colorful LED displays, these fantastical projects show off the architectural possibilities of wire mesh and perforated metal panel technology.
| Feb 25, 2013
10 U.S. cities with the best urban forests
Charlotte, Denver, and Milwaukee are among 10 U.S. cities ranked recently by the conservation organization American Forests for having quality urban forest programs.
| Feb 17, 2013
Suffolk University’s $62 million academic building gets the go-ahead
The Boston Redevelopment Authority board yesterday unanimously approved Suffolk University’s plans to move forward with a new campus building at 20 Somerset St. that will feature general-use and science classrooms, a light-filled cafeteria/function space, and indoor and outdoor lounging areas.
| Feb 6, 2013
George W. Bush Presidential Center among award-winning roofing projects honored by Sika Sarnafil
Winners of the 2012 Contractor Project of the Year Competition were announced this week by Sika Sarnafil. The annual competition highlights excellence in roofing installation. Roofing contractors are judged based on project complexity, design uniqueness, craftsmanship, and creative problem solving.


