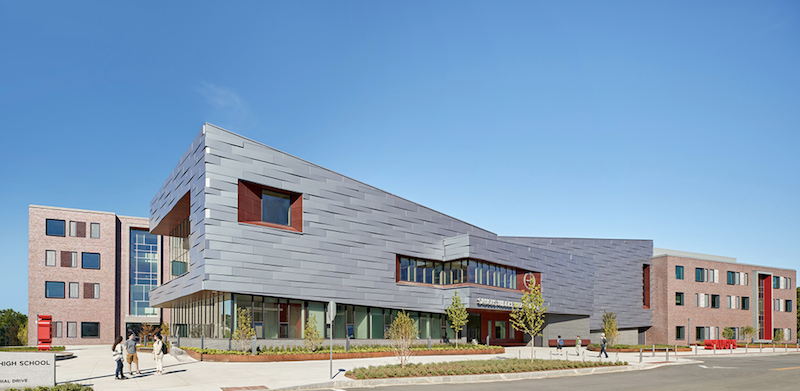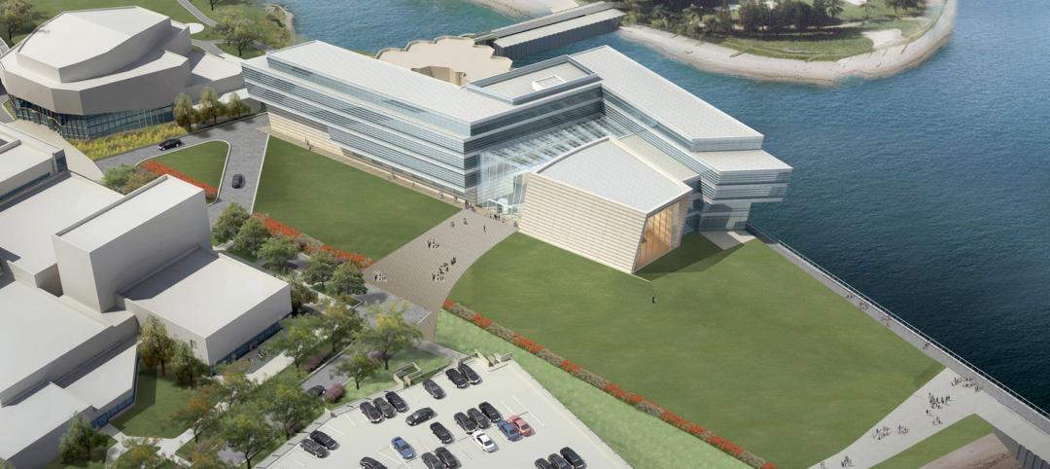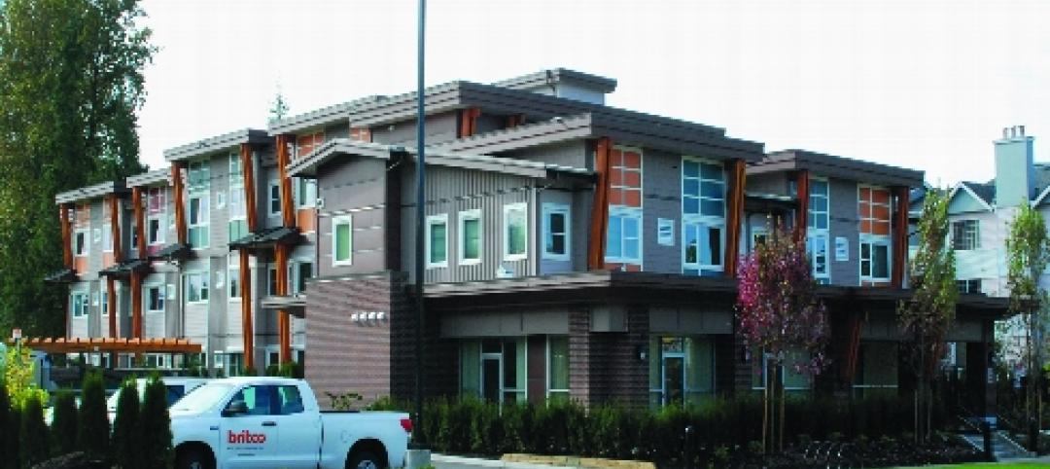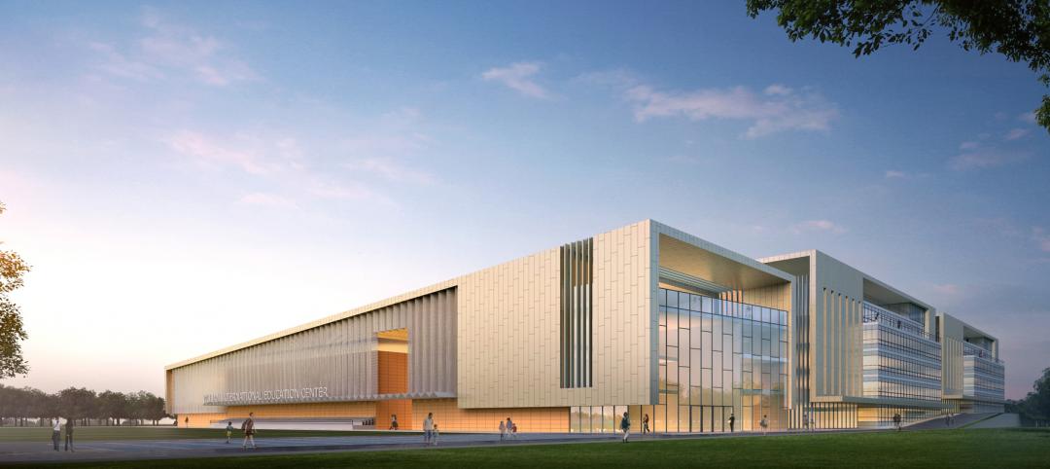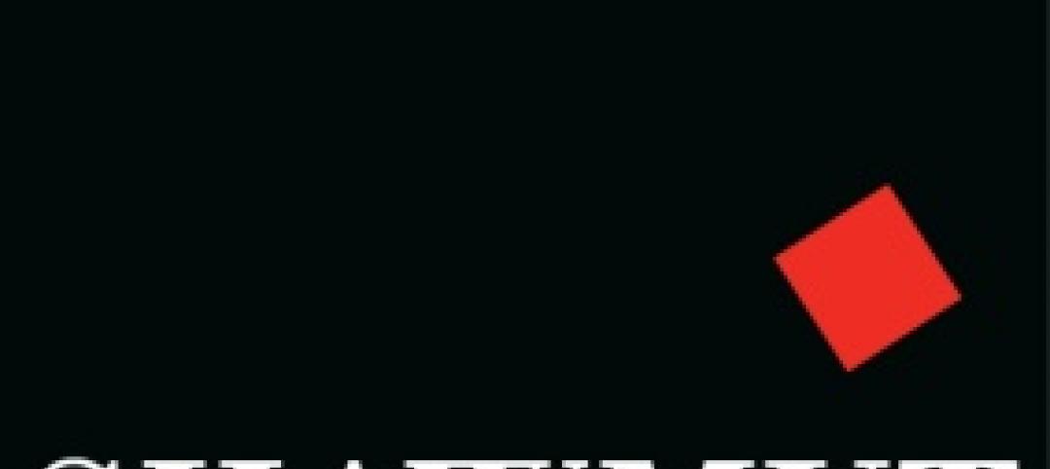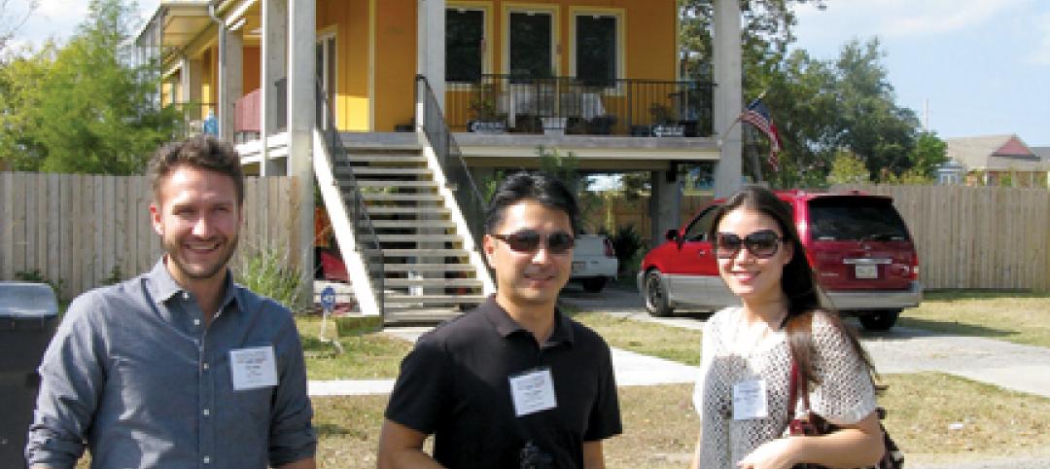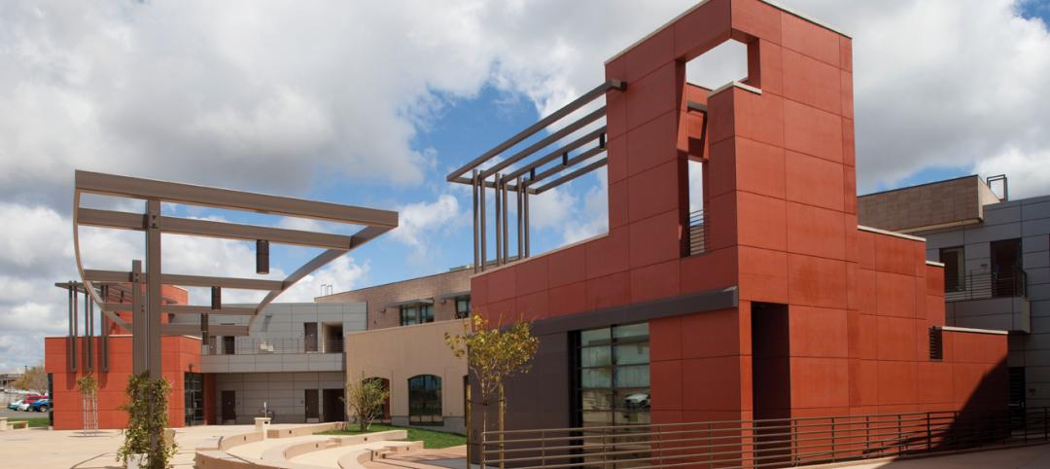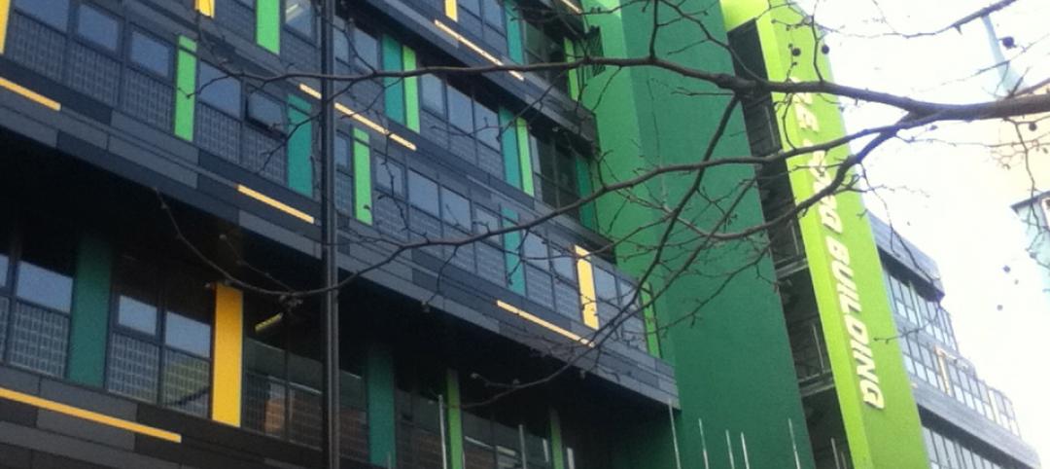The new Saugus Middle/High School, which opened last September, will bring together of 1,300 students in a STEAM-driven complex outfitted for exploratory learning and innovation. The school is anchored by three building pods comprising a four-story high school wing, a three-story middle school wing, and a central connecting pod with shared community spaces.
Built on a 22-acre site adjacent to the old high school, students enter the 269,000-sf building onto the school’s “main street,” a central circulation route connecting public spaces within the school. This circulation route serves as a link between the 750-seat auditorium, cafeteria, gym, and Starbucks-style student cafe.
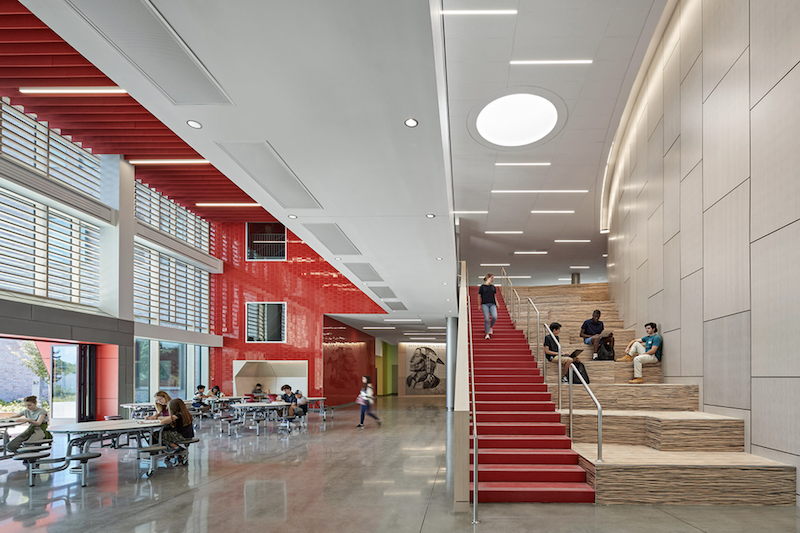
The school hosts grades six through twelve and separates the distinct middle and high school academic zones by the shared core spaces. Eighth and ninth graders share the same floor to ease the transition from middle into high school. Grade-level classroom pods establish small learning communities that are lit with natural light via large lightwells. Windows look into a multi-level lightwell to provide a visual connection between grade levels in order to foster a sense of shared space and experience. Students across all grades have access to maker spaces and tech shops such as a woodshed, a broadcast studio, and coding and web-aided design labs.
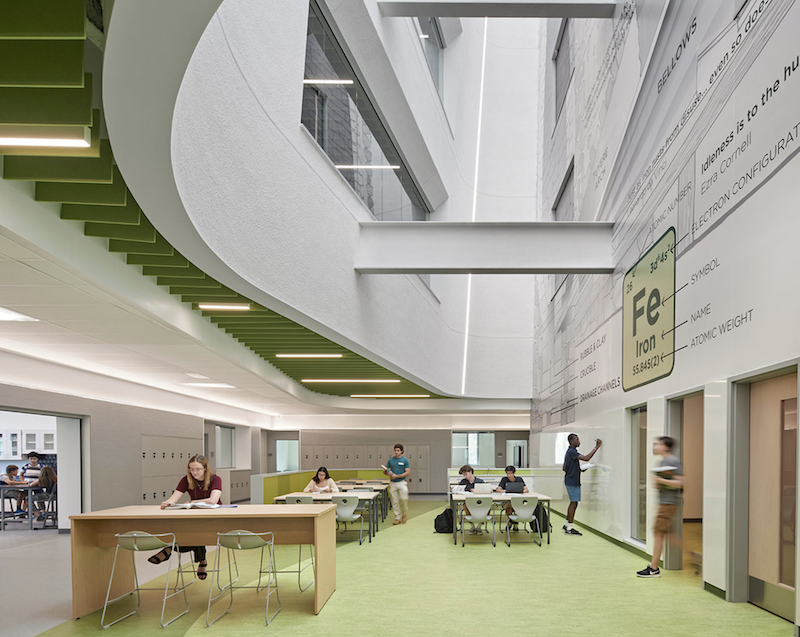
Classrooms were designed with flexibility in mind. They are 800 sf, 350 sf larger than a standard classroom space, to allow for easy adaptation and future flexibility. The building’s furniture and equipment can be quickly rearranged in response to specific project or group needs.
Each of the building’s three learning pods is characterized by one of Saugus’s vital industries: iron, ice, and lobstering. Each pod contains a custom mural communicating the story of its industry through a graphic lens. The history of each industry also informed color choices and materiality.
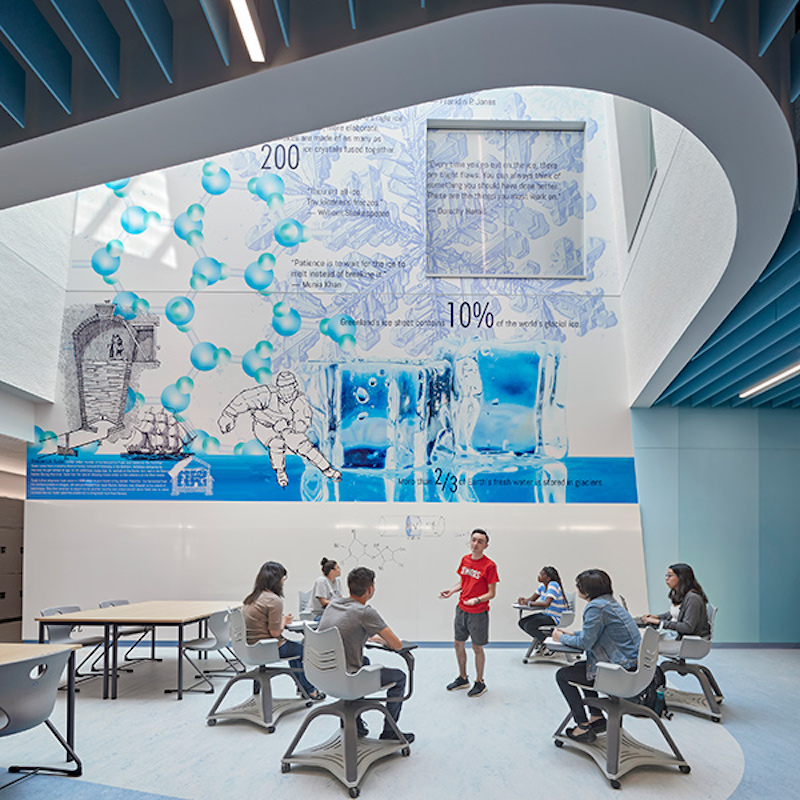
The high school space is illuminated by a large, sweeping lightwell that pays homage to 1600s ironwork technology. The overall form of the lightwell through which the shaft directs light draws inspiration from the Saugus Iron Works blast furnaces.
In addition to HMFH, the build team also included Suffolk Construction as the construction manager.
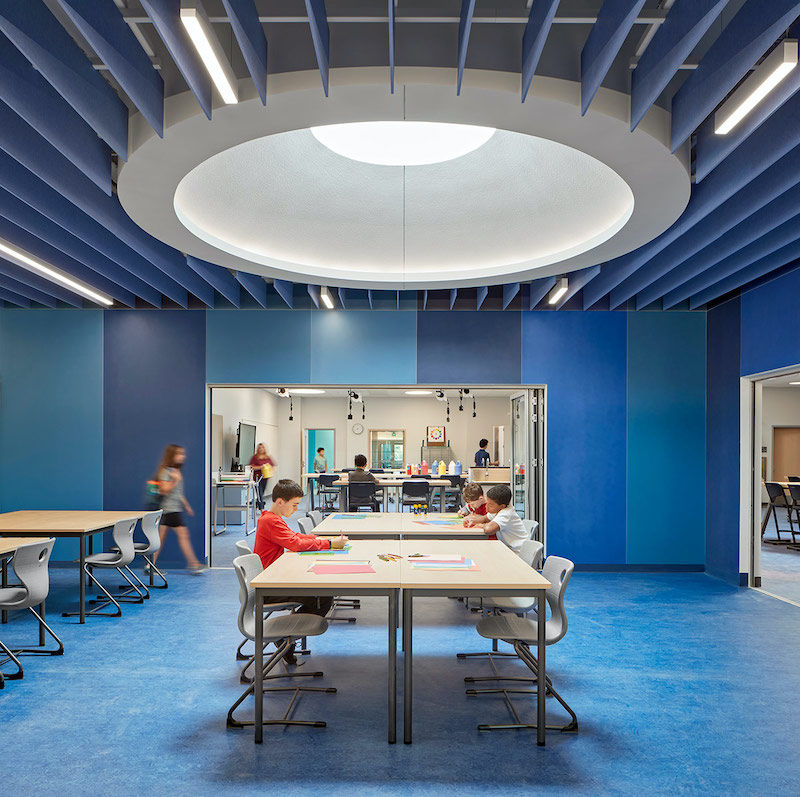
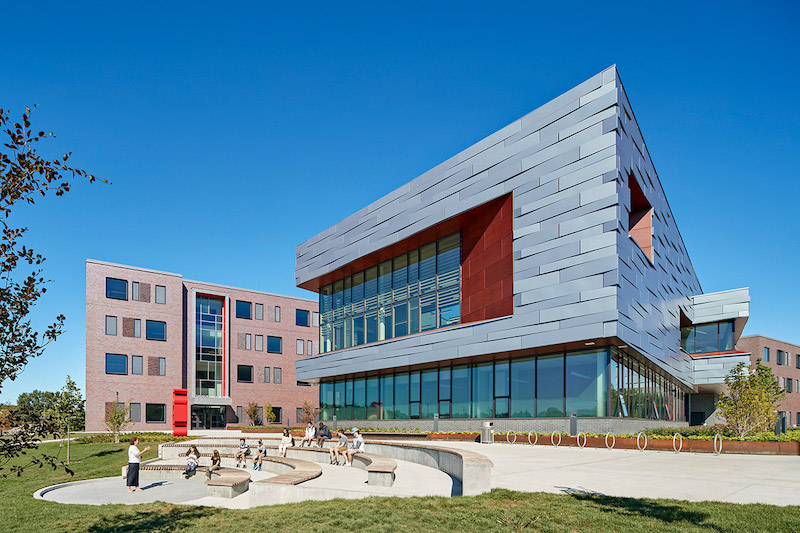
Related Stories
| Apr 13, 2012
Goettsch Partners designs new music building for Northwestern
The showcase facility is the recital hall, an intimate, two-level space with undulating walls of wood that provide optimal acoustics and lead to the stage, as well as a 50-foot-high wall of cable-supported, double-skin glass
| Apr 13, 2012
Best Commercial Modular Buildings Recognized
Judges scored building entries on a number of criteria including architectural excellence, technical innovation, cost effectiveness, energy efficiency, and calendar days to complete, while marketing pieces were judged on strategy, implementation, and quantifiable results. Read More
| Mar 1, 2012
Cornell shortlists six architectural firms for first building on tech campus
Each of the firms will be asked to assemble a team of consultants and prepare for an interview to discuss their team’s capabilities to successfully design the university’s project.
| Feb 22, 2012
Perkins Eastman expands portfolio in China and Vietnam
Recent awards, project progress signal ongoing commitment to region.
| Jan 4, 2012
Shawmut Design & Construction awarded dorm renovations at Brown University
Construction is scheduled to begin in June 2012, and will be completed by December 2012.
| Dec 27, 2011
BD+C's Under 40 Leadership Summit update
The two-day Under 40 Leadership Summit continued with a Leadership Style interactive presentation; Great Solutions presentations from Under 40 attendees; the Owner’s Perspective panel discussion; and the Blue Ocean Strategy presentation.
| Dec 20, 2011
Gluckman Mayner Architects releases design for Syracuse law building
The design reflects an organizational clarity and professional sophistication that anticipates the user experience of students, faculty, and visitors alike.
| Dec 10, 2011
BIM tools to make your project easier to manage
Two innovations—program manager Gafcon’s SharePoint360 project management platform and a new BIM “wall creator” add-on developed by ClarkDietrich Building Systems for use with the Revit BIM platform and construction consultant—show how fabricators and owner’s reps are stepping in to fill the gaps between construction and design that can typically be exposed by working with a 3D model.
| Dec 5, 2011
Fraser Brown MacKenna wins Green Gown Award
Working closely with staff at Queen Mary University of London, MEP Engineers Mott MacDonald, Cost Consultants Burnley Wilson Fish and main contractor Charter Construction, we developed a three-fold solution for the sustainable retrofit of the building.
| Dec 2, 2011
What are you waiting for? BD+C's 2012 40 Under 40 nominations are due Friday, Jan. 20
Nominate a colleague, peer, or even yourself. Applications available here.


