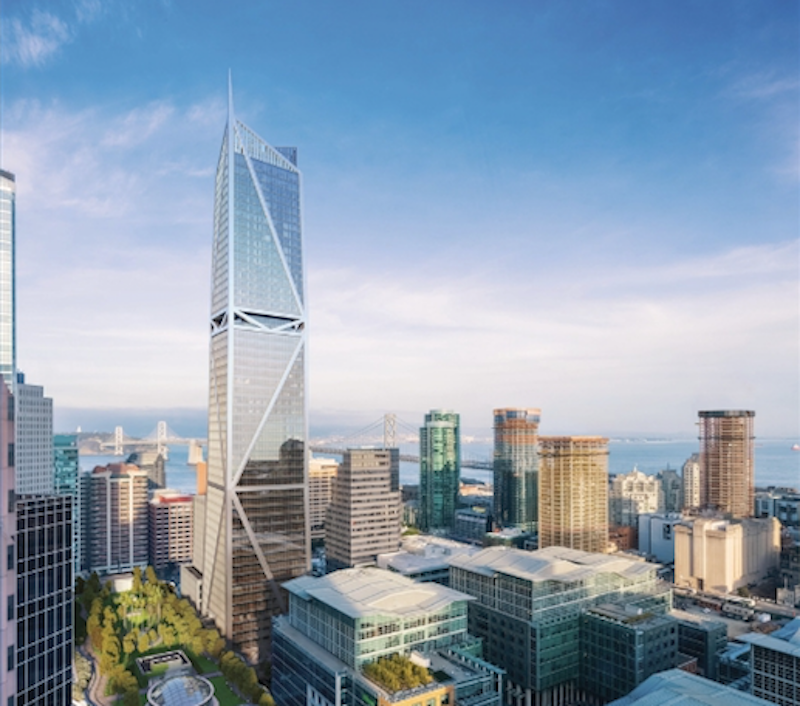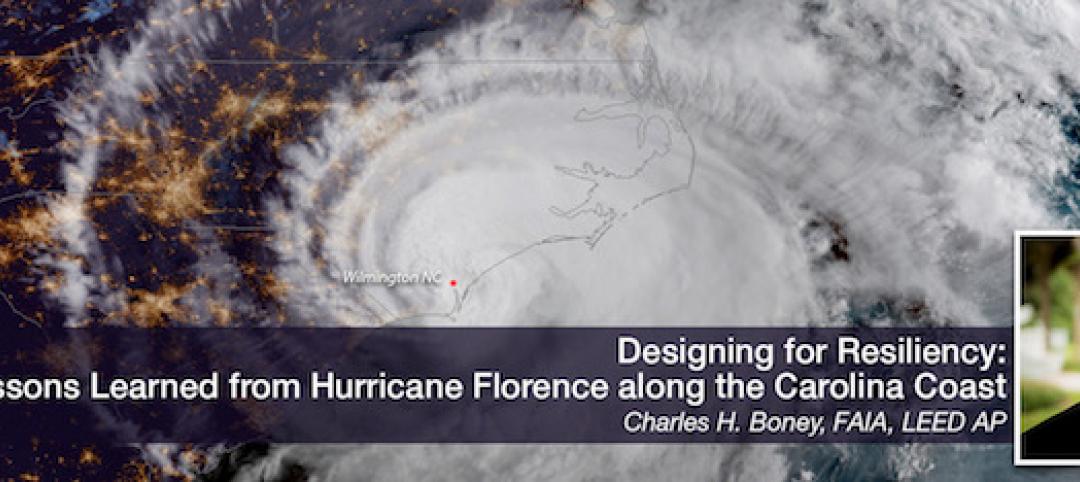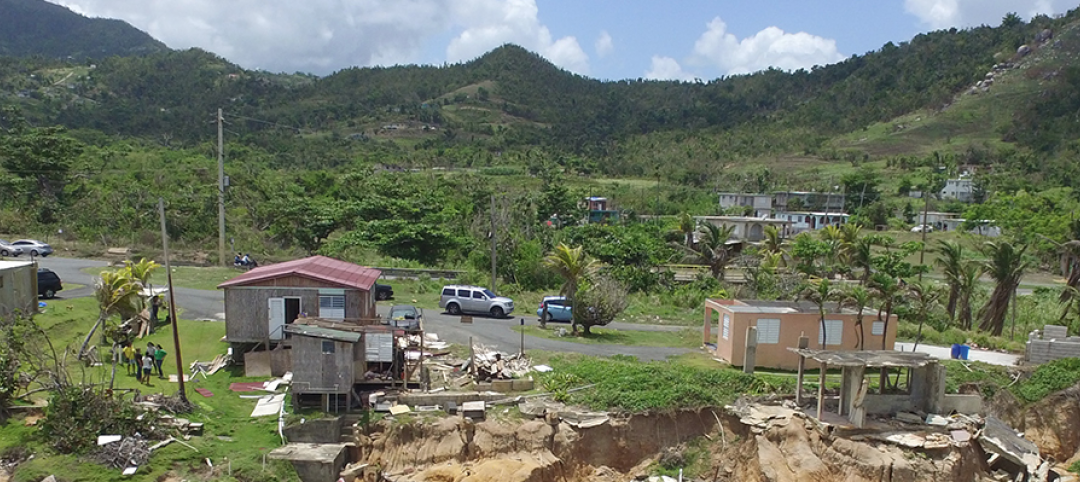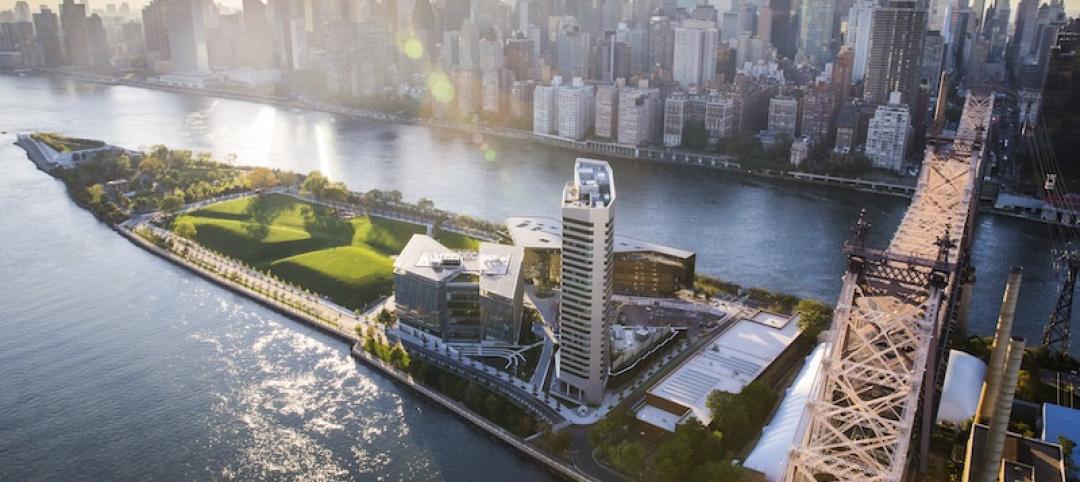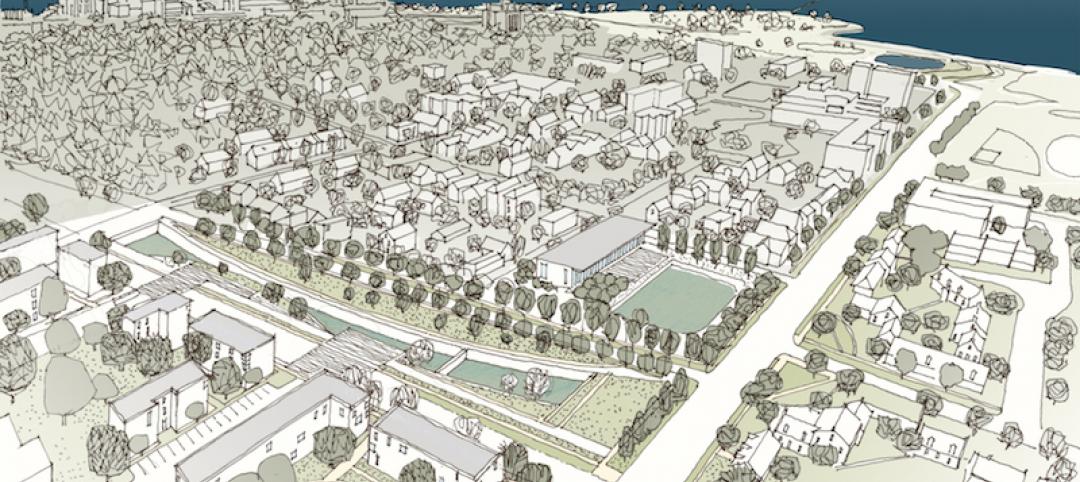Designed by Heller Manus Architects, 181 Fremont, a 56-story mixed-use tower, will be San Francisco’s third tallest structure when completed and will also become the most earthquake-resilient building in the city, or any city on the West Coast, after officially achieving a Resilience-based Earthquake Design Initiative (REDi) Gold Rating.
Arup designed the REDi Rating System with contributions from a diverse group of external collaborators. The system outlines holistic design and planning criteria within a resilience-based framework for architects and engineers to enable owners to resume business operations and provide livable conditions for tenants quickly after an earthquake. A structure designed to REDi guidelines will be able to withstand the impact of a 475-year seismic event.
The REDi Gold Rating that 181 Fremont - which Arup was the structural engineer, geotechnical engineer, and resilience consultant for - achieved includes enhanced structural and non-structural design to limit damage, improved egress systems, contingency plans to reduce post-earthquake recovery times, and development of a tenant’s resilience manual of recommendations to keep their space earthquake-ready. A building with a REDi Gold Rating can expect its repair costs to be cut by approximately 10 times compared to code-designed buildings and can also reduce the expected functionality downtime from 18 months to less than a few weeks.
One of the main design elements used and designed by Arup in 181 Fremont to achieve the rating were viscous dampers, which were integrated into the steel megabraces and uplifting megacolumns to significantly reduce the potential for earthquake damage. These viscous dampers also resulted in material savings of approximately 3,000 tons of steel. Additionally, the entire penthouse floor was freed up for occupancy as the dampers allowed for the removal of a tuned mass roof damper.
As a sign of industry acceptance, the USGBC has developed new Resilient Design Pilot Credits for the LEED Rating System that reference REDi by name and Arup is in the process of creating a version of REDi for flooding and has been approached to investigate an application for hurricanes and tornadoes, as well.
Related Stories
75 Top Building Products | Dec 12, 2019
Top Building Envelope Products for 2019
Sto's beetle-inspired exterior coating and Dörken Systems' UV-resistant vapor-permeable barrier are among the 28 new building envelope products to make Building Design+Construction's 2019 101 Top Products report.
Resiliency | Apr 22, 2019
Turner Construction doubles down on jobsite efficiency
The company targets a 50% cut in greenhouse gas emissions and water use from construction activities by 2030.
Resiliency | Mar 29, 2019
Designing for resiliency: Lessons learned from Hurricane Florence along the Carolina Coast
Resilient design principles will be critical in preparing our communities for future storms, writes LS3P's Charles H. Boney, FAIA.
Resiliency | Mar 7, 2019
Building for resilience - All about RELi
Sustainable design strategies create more resilient buildings. However, only truly focused purposeful resilient design strategies will create the adaptation needed.
Resiliency | Feb 27, 2019
ResilientSEE: A framework to achieve resilience across scales
Conceived in the Boston studio of Perkins+Will, the ResilientSEE team developed a resilient planning framework that can be applied to other neighborhoods, cities, and countries.
Sustainability | Oct 25, 2018
As project delivery models evolve, designers rethink their role
New York City’s newest university campus, Cornell Tech, pushes the limits of sustainable and resilient design.
Resiliency | Sep 4, 2018
It takes more than money to fund resilience
Resilient design, much like all projects in the built environment, requires funding.
Resiliency | May 17, 2018
Architects brief lawmakers and policy-makers on disaster recovery as hurricane season approaches
Urge senate passage of disaster recovery reform act; Relationship-building with local communities.
Resiliency | Feb 21, 2018
Resilience team selected to help protect a vulnerable Bridgeport, Conn., from floods
The design and construction project would perpetuate efforts that date back several years.
Resiliency | Jan 24, 2018
A luxury community in Florida mandates resilience in new-home construction
Alys Beach’s in-house GC builds to standards set by the FORTIFIED program.


