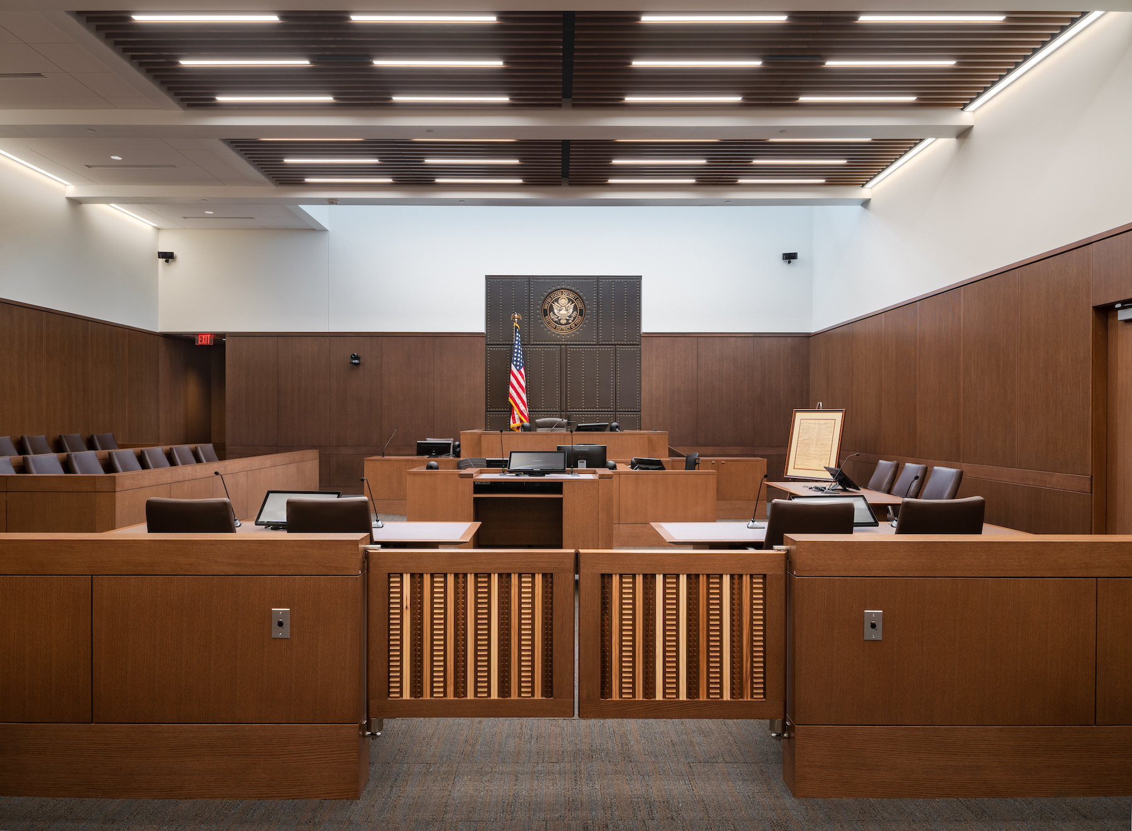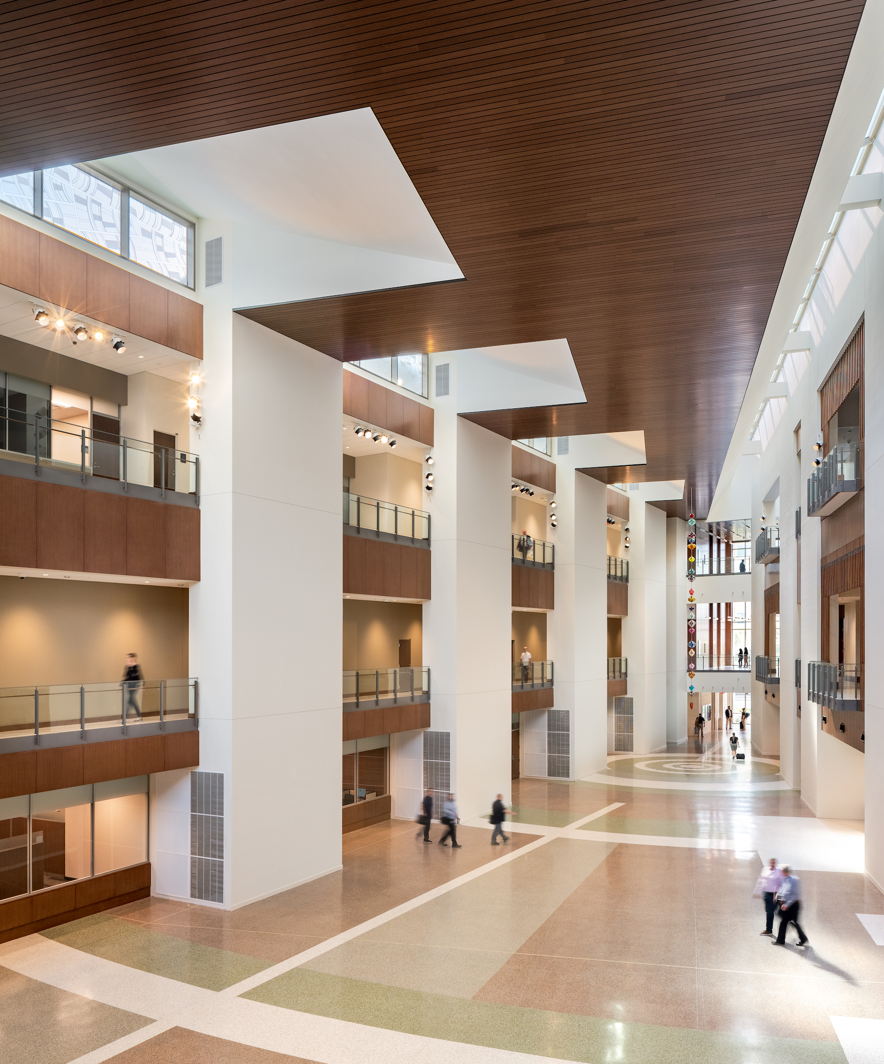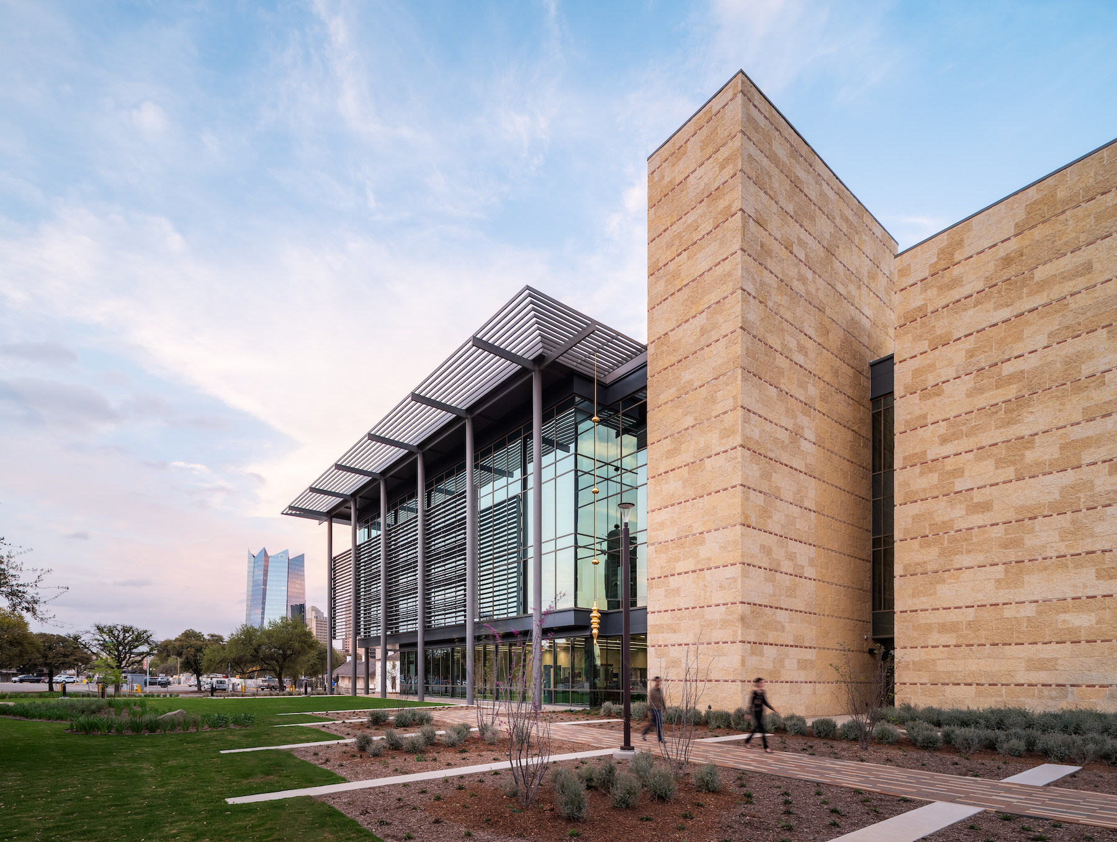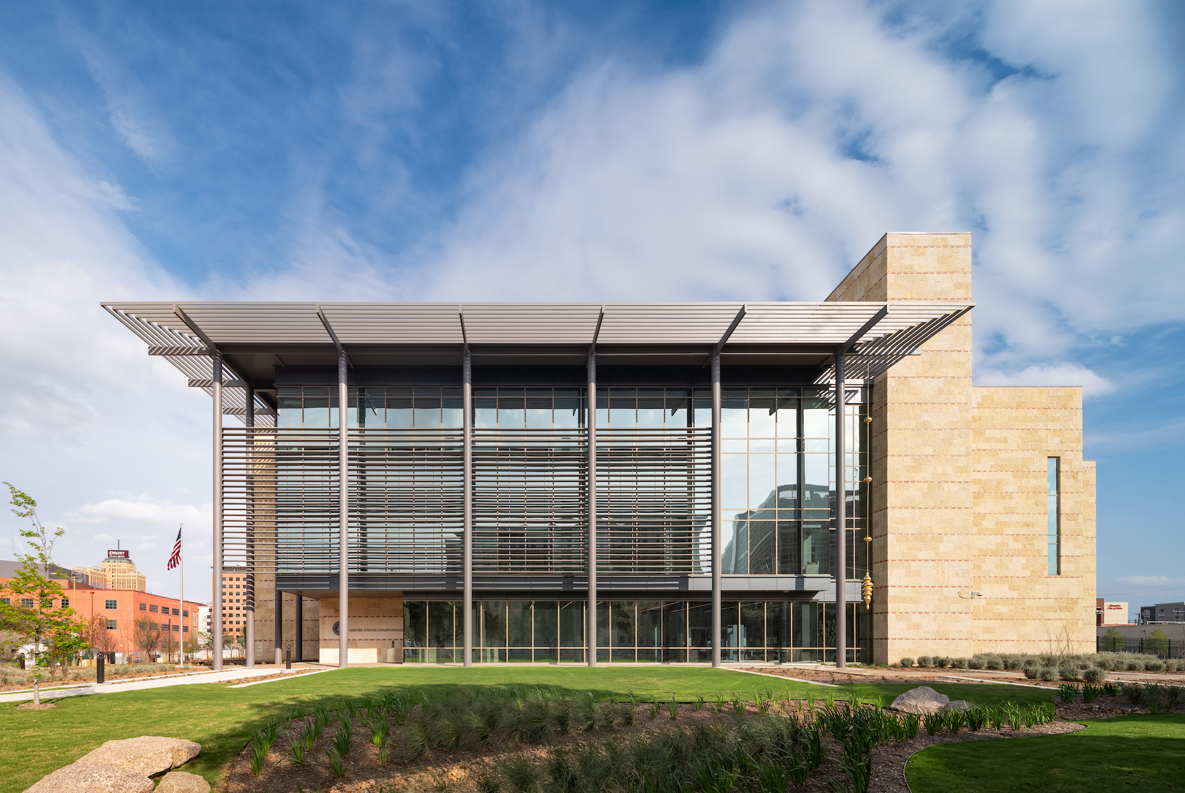The San Antonio Federal Courthouse, which opened earlier this year, replaces a courthouse that had been constructed as a pavilion for the 1968 World’s Fair. Serving the Western District of Texas—a 93,000-square-mile area stretching from San Antonio to El Paso—the new 228,000-square-foot Courthouse aims to serve as both a safe, secure facility and a welcoming public presence.
Designed by Lake|Flato Architects in association with Alta Architects (formerly Munoz & Company), the San Antonio Federal Courthouse sits two blocks from the historic city center. For 12 years, the design team worked with the City of San Antonio, the General Service Administration, and several federal agencies to design a facility that both represents the civic importance of a new federal courthouse and captures San Antonio’s cultural identity.
Four feet above the streetscape, the Courthouses rests on a landscaped plinth of native plants that reference the site’s agrarian history, while reinforcing the structure’s significance for the community. The eight courtrooms create an expression on the building’s facade, placing judicial leadership on metaphorical display. Visitors ramp up past a tree-covered landscape to the entry portal.
Inside, visitors enter the central atrium, which is overlooked by courtroom lobby balconies. Great stairs lead visitors and potential jurors up to the jury assembly. Clerestories, skylights, and dormers create an inviting, light-filled environment. Within the courtrooms, clearstory windows over the judge’s bench let in natural light, representing the idea of judicial transparency.
On track to achieving LEED Gold certification, the Courthouse has a compact footprint. Its energy-efficient and resource-conserving strategies reduce energy costs by 21% and provide an indoor water savings of 30%. The facility also features two electric vehicle charging stations.
On the Building Team:
Design architect: Lake|Flato Architects
Construction administration and landscape architect: Alta Architects (formerly Munoz & Company)
Design-build contractor: Brasfield & Gorrie
Design-build architect: SLAM Collaborative
Mechanical/plumbing engineer: Integral Group
Electrical/lighting engineer: CNG Engineering
Structural engineer: Datum Engineers
Survey/civil engineer: Pape-Dawson Engineers



Related Stories
| Aug 11, 2010
News Briefs: GBCI begins testing for new LEED professional credentials... Architects rank durability over 'green' in product attributes... ABI falls slightly in April, but shows market improvement
News Briefs: GBCI begins testing for new LEED professional credentials... Architects rank durability over 'green' in product attributes... ABI falls slightly in April, but shows market improvement
| Aug 11, 2010
University of Florida's traditionally modern graduate building
The University of Florida's Hough Hall Graduate Studies Building was designed by Rowe Architects, Tampa, and Sasaki Associates, Boston, to blend with the school's traditional collegiate gothic architecture outside, but reflect a 21st-century education facility inside. Tallahassee-based Ajax Building Corporation is constructing the $19 million facility, which will have traditional exterior detai...
| Aug 11, 2010
Florida International University's cantilevered design
Suffolk Construction's Miami-Dade business unit is serving as GC for the $14 million School of International and Public Affairs building at the University Park Campus of Florida International University. Designed by Arquitectonica, Miami, the five-story, 58,408-sf building will have a café and three auditoriums on the ground level; the largest auditorium will have a 40-foot cantilever abov...
| Aug 11, 2010
Restoration gives new life to New Formalism icon
The $30 million upgrade, restoration, and expansion of the Mark Taper Forum in Los Angeles was completed by the team of Rios Clementi Hale Studios (architect), Harley Ellis Devereaux (executive architect/MEP), KPFF (structural engineer), and Taisei Construction (GC). Work on the Welton Becket-designed 1967 complex included an overhaul of the auditorium, lighting, and acoustics.
| Aug 11, 2010
Best AEC Firms to Work For
2006 FreemanWhite Hnedak Bobo Group McCarthy Building Companies, Inc. Shawmut Design and Construction Walter P Moore 2007 Anshen+Allen Arup Bovis Lend Lease Cannon Design Jones Lang LaSalle Perkins+Will SmithGroup SSOE, Inc. Timothy Haahs & Associates, Inc. 2008 Gilbane Building Co. HDR KJWW Engineering Consultants Lord, Aeck & Sargent Mark G.
| Aug 11, 2010
Great Solutions: Business Management
22. Commercial Properties Repositioned for University USE Tocci Building Companies is finding success in repositioning commercial properties for university use, and it expects the trend to continue. The firm's Capital Cove project in Providence, R.I., for instance, was originally designed by Elkus Manfredi (with design continued by HDS Architects) to be a mixed-use complex with private, market-...
| Aug 11, 2010
AIA Course: Historic Masonry — Restoration and Renovation
Historic restoration and preservation efforts are accelerating throughout the U.S., thanks in part to available tax credits, awards programs, and green building trends. While these projects entail many different building components and systems, façade restoration—as the public face of these older structures—is a key focus. Earn 1.0 AIA learning unit by taking this free course from Building Design+Construction.
| Aug 11, 2010
BIM adoption tops 80% among the nation's largest AEC firms, according to BD+C's Giants 300 survey
The nation's largest architecture, engineering, and construction companies are on the BIM bandwagon in a big way, according to Building Design+Construction's premier Top 50 BIM Adopters ranking, published as part of the 2009 Giants 300 survey. Of the 320 AEC firms that participated in Giants survey, 83% report having at least one BIM seat license in house, half have more than 30 seats, and near...
| Aug 11, 2010
Integrated Project Delivery builds a brave, new BIM world
Three-dimensional information, such as that provided by building information modeling, allows all members of the Building Team to visualize the many components of a project and how they work together. BIM and other 3D tools convey the idea and intent of the designer to the entire Building Team and lay the groundwork for integrated project delivery.







