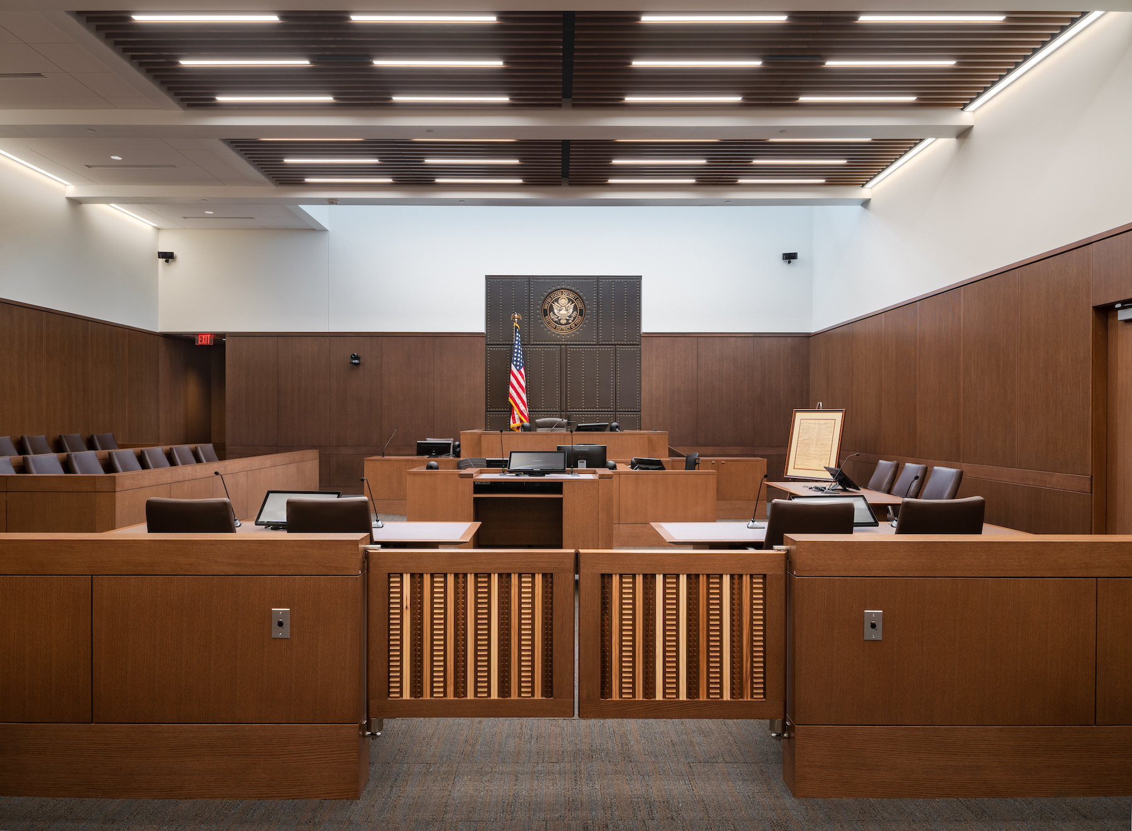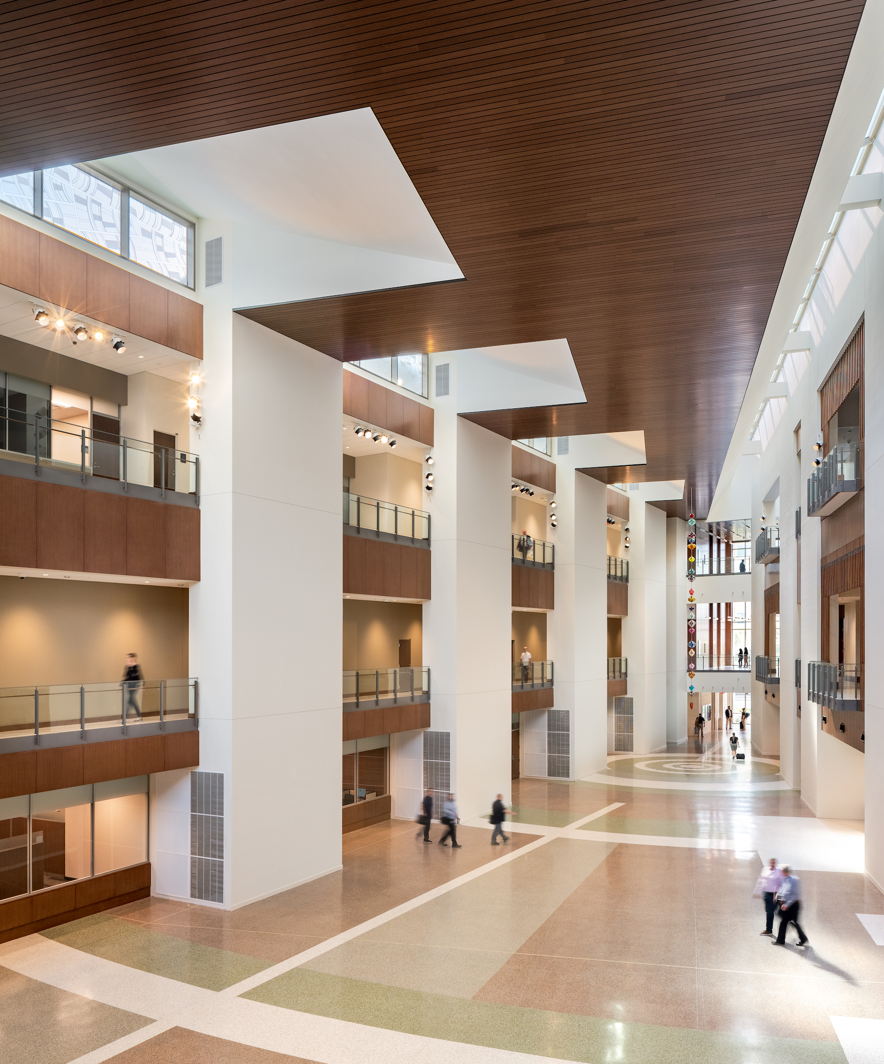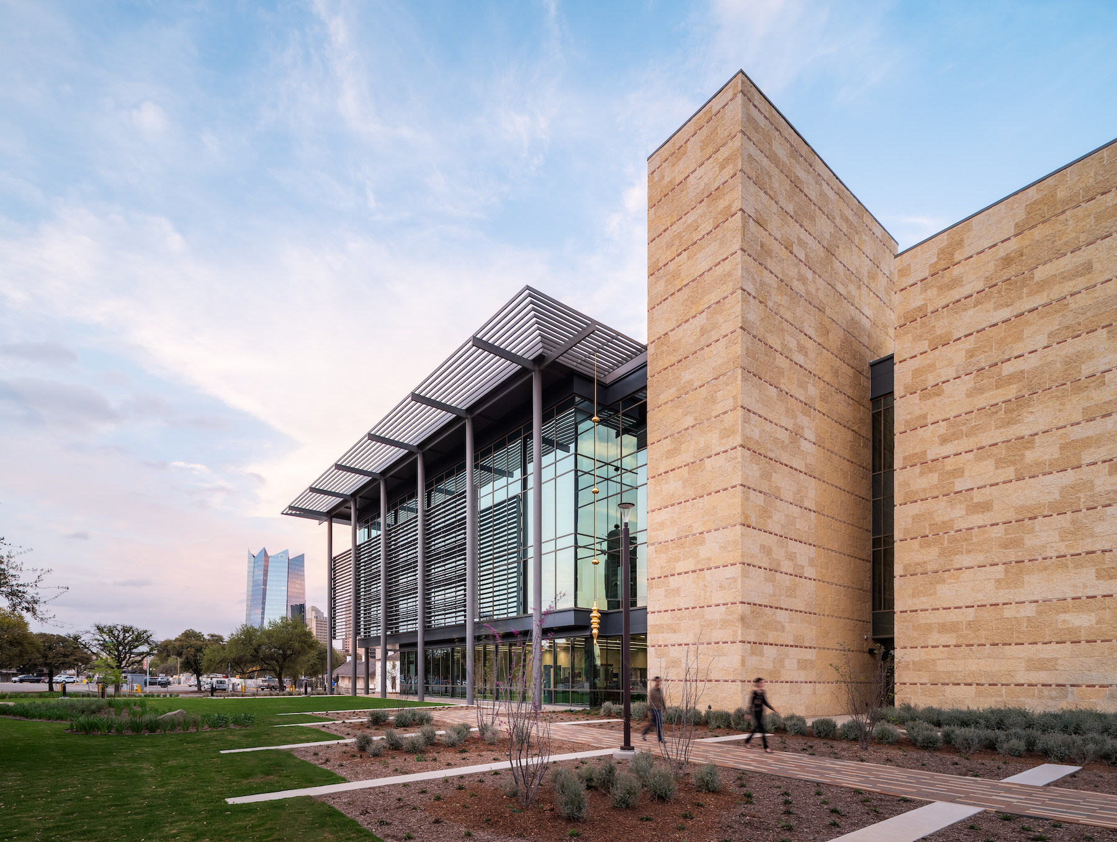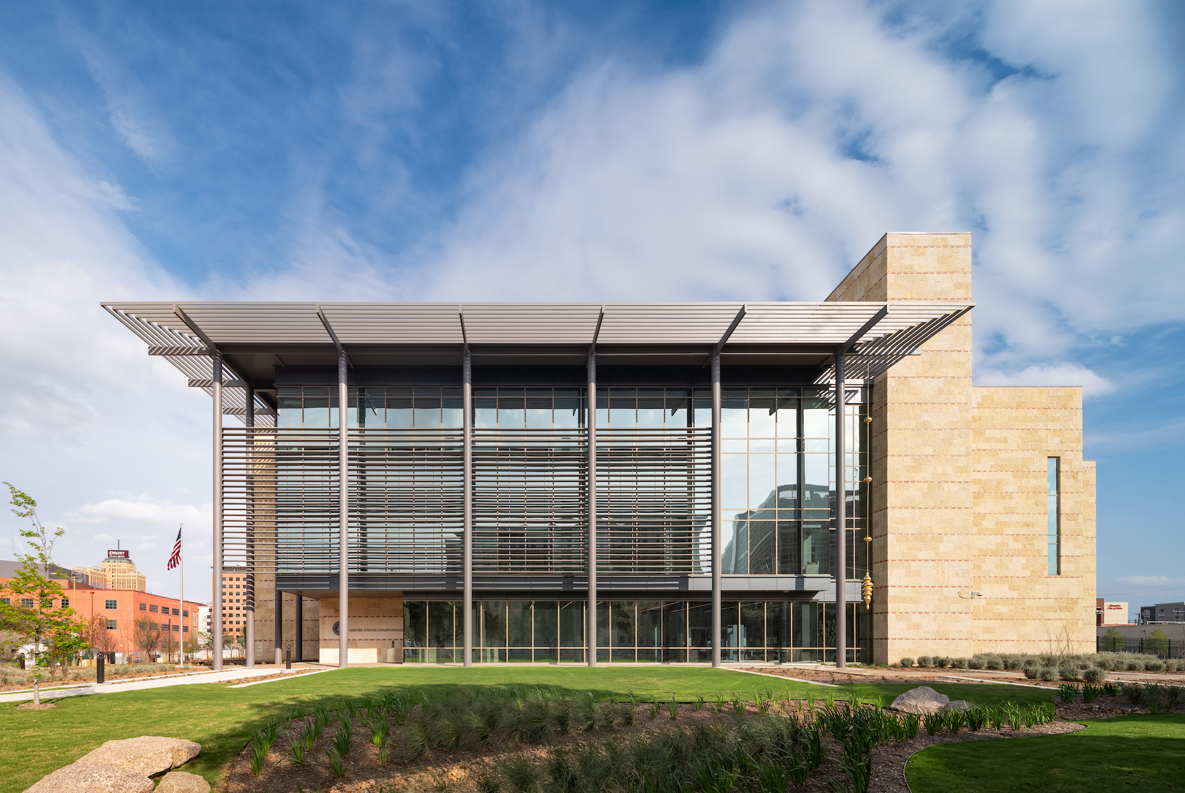The San Antonio Federal Courthouse, which opened earlier this year, replaces a courthouse that had been constructed as a pavilion for the 1968 World’s Fair. Serving the Western District of Texas—a 93,000-square-mile area stretching from San Antonio to El Paso—the new 228,000-square-foot Courthouse aims to serve as both a safe, secure facility and a welcoming public presence.
Designed by Lake|Flato Architects in association with Alta Architects (formerly Munoz & Company), the San Antonio Federal Courthouse sits two blocks from the historic city center. For 12 years, the design team worked with the City of San Antonio, the General Service Administration, and several federal agencies to design a facility that both represents the civic importance of a new federal courthouse and captures San Antonio’s cultural identity.
Four feet above the streetscape, the Courthouses rests on a landscaped plinth of native plants that reference the site’s agrarian history, while reinforcing the structure’s significance for the community. The eight courtrooms create an expression on the building’s facade, placing judicial leadership on metaphorical display. Visitors ramp up past a tree-covered landscape to the entry portal.
Inside, visitors enter the central atrium, which is overlooked by courtroom lobby balconies. Great stairs lead visitors and potential jurors up to the jury assembly. Clerestories, skylights, and dormers create an inviting, light-filled environment. Within the courtrooms, clearstory windows over the judge’s bench let in natural light, representing the idea of judicial transparency.
On track to achieving LEED Gold certification, the Courthouse has a compact footprint. Its energy-efficient and resource-conserving strategies reduce energy costs by 21% and provide an indoor water savings of 30%. The facility also features two electric vehicle charging stations.
On the Building Team:
Design architect: Lake|Flato Architects
Construction administration and landscape architect: Alta Architects (formerly Munoz & Company)
Design-build contractor: Brasfield & Gorrie
Design-build architect: SLAM Collaborative
Mechanical/plumbing engineer: Integral Group
Electrical/lighting engineer: CNG Engineering
Structural engineer: Datum Engineers
Survey/civil engineer: Pape-Dawson Engineers



Related Stories
| Aug 11, 2010
USGBC honors Brad Pitt's Make It Right New Orleans as the ‘largest and greenest single-family community in the world’
U.S. Green Building Council President, CEO and Founding Chair Rick Fedrizzi today declared that the neighborhood being built by Make It Right New Orleans, the post-Katrina housing initiative launched by actor Brad Pitt, is the “largest and greenest community of single-family homes in the world” at the annual Clinton Global Initiative meeting in New York.
| Aug 11, 2010
AIA report estimates up to 270,000 construction industry jobs could be created if the American Clean Energy Security Act is passed
With the encouragement of Senate majority leader Harry Reid (D-NV), the American Institute of Architects (AIA) conducted a study to determine how many jobs in the design and construction industry could be created if the American Clean Energy Security Act (H.R. 2454; also known as the Waxman-Markey Bill) is enacted.
| Aug 11, 2010
Nation's first set of green building model codes and standards announced
The International Code Council (ICC), the American Society of Heating, Refrigerating and Air Conditioning Engineers (ASHRAE), the U.S. Green Building Council (USGBC), and the Illuminating Engineering Society of North America (IES) announce the launch of the International Green Construction Code (IGCC), representing the merger of two national efforts to develop adoptable and enforceable green building codes.
| Aug 11, 2010
More construction firms likely to perform stimulus-funded work in 2010 as funding expands beyond transportation programs
Stimulus funded infrastructure projects are saving and creating more direct construction jobs than initially estimated, according to a new analysis of federal data released today by the Associated General Contractors of America. The analysis also found that more contractors are likely to perform stimulus funded work this year as work starts on many of the non-transportation projects funded in the initial package.
| Aug 11, 2010
Broadway-style theater headed to Kentucky
One of Kentucky's largest performing arts venues should open in 2011—that's when construction is expected to wrap up on Eastern Kentucky University's Business & Technology Center for Performing Arts. The 93,000-sf Broadway-caliber theater will seat 2,000 audience members and have a 60×24-foot stage proscenium and a fly loft.
| Aug 11, 2010
Citizenship building in Texas targets LEED Silver
The Department of Homeland Security's new U.S. Citizenship and Immigration Services facility in Irving, Texas, was designed by 4240 Architecture and developed by JDL Castle Corporation. The focal point of the two-story, 56,000-sf building is the double-height, glass-walled Ceremony Room where new citizens take the oath.







