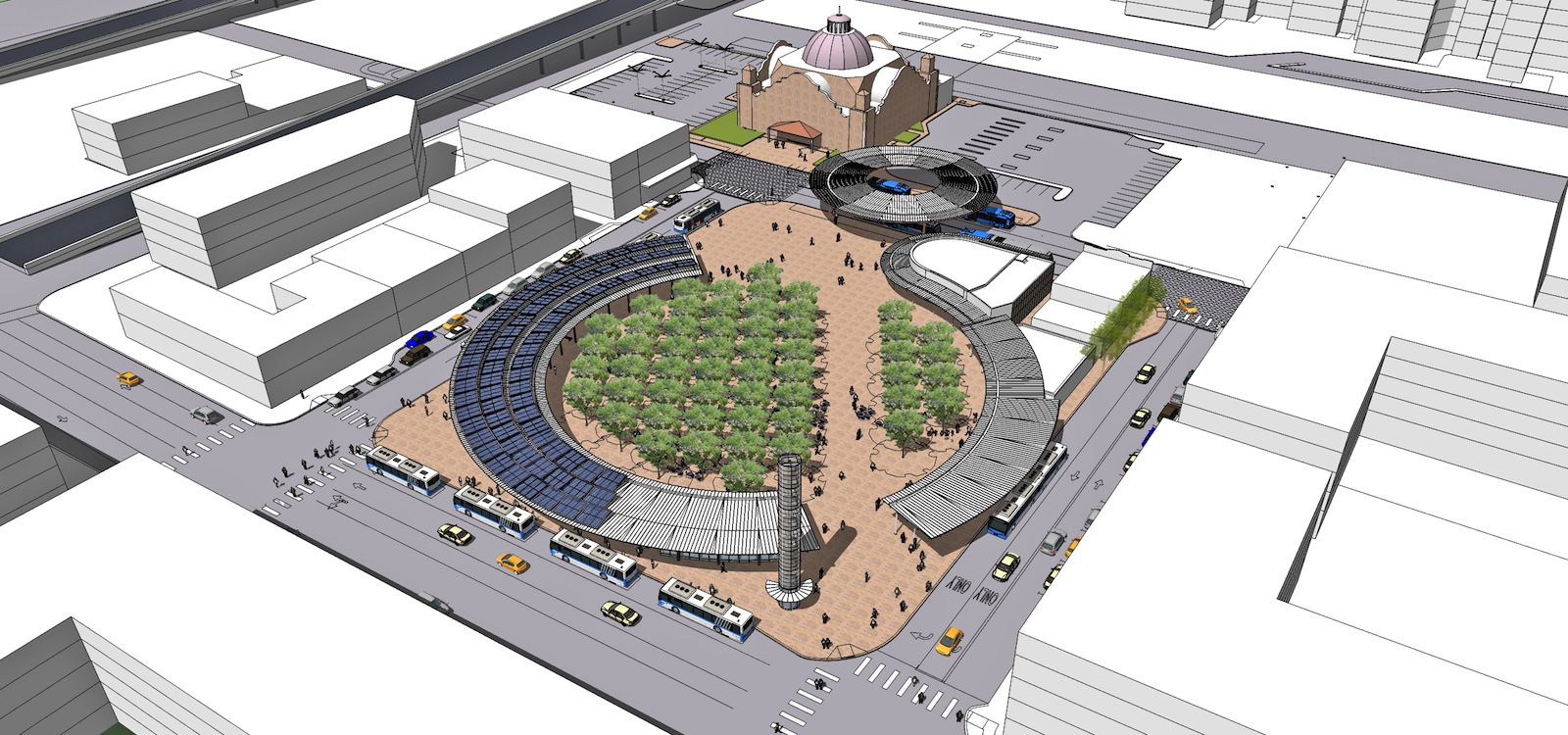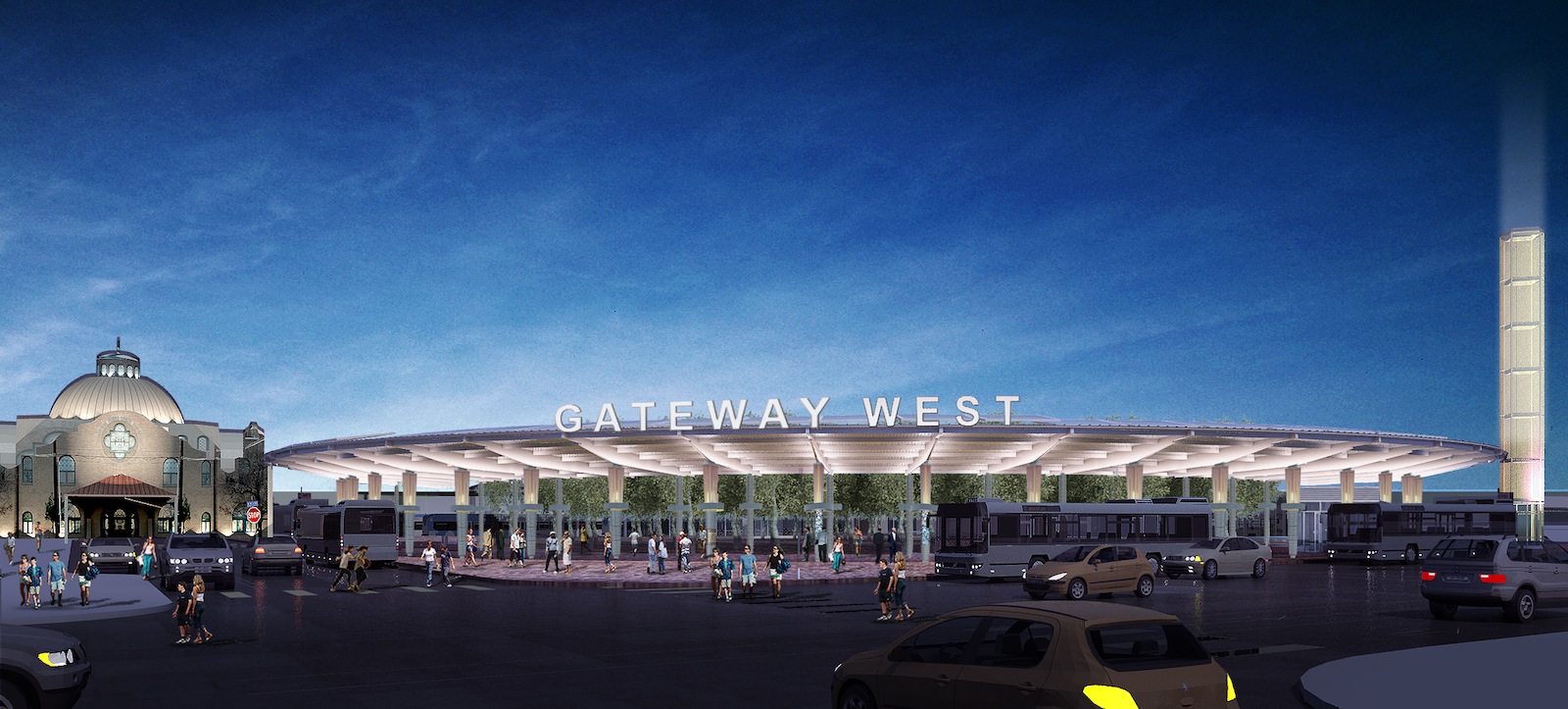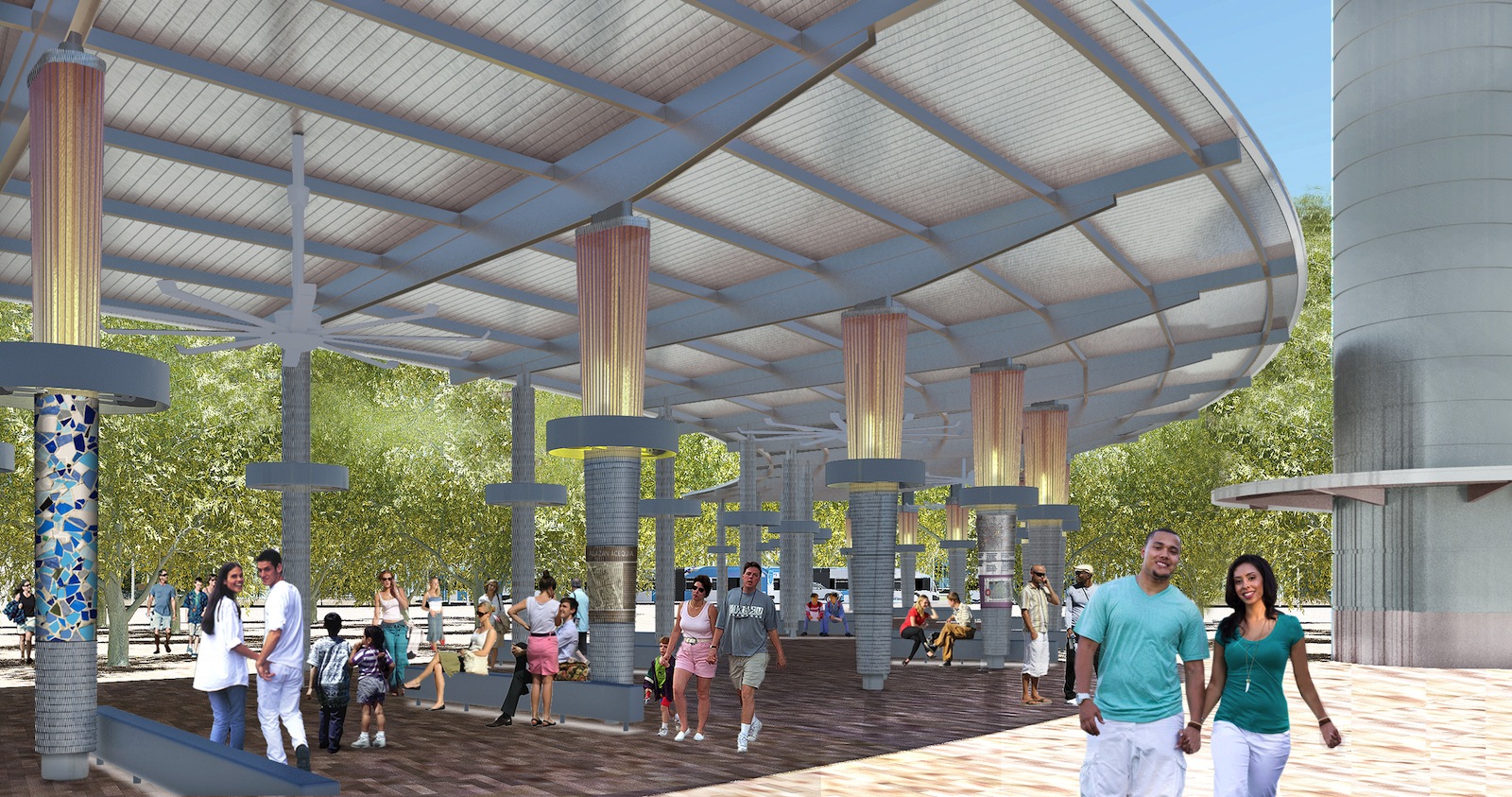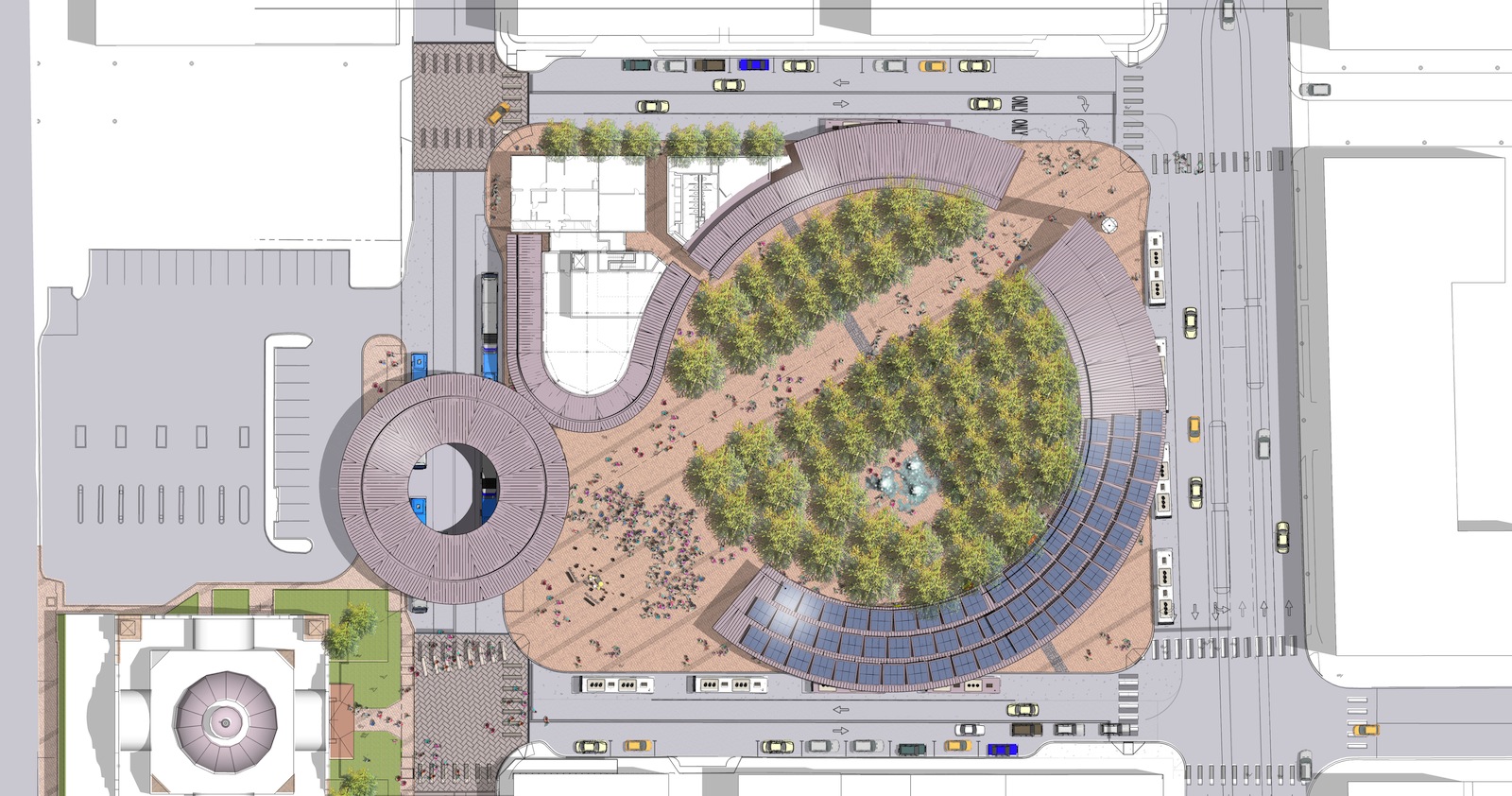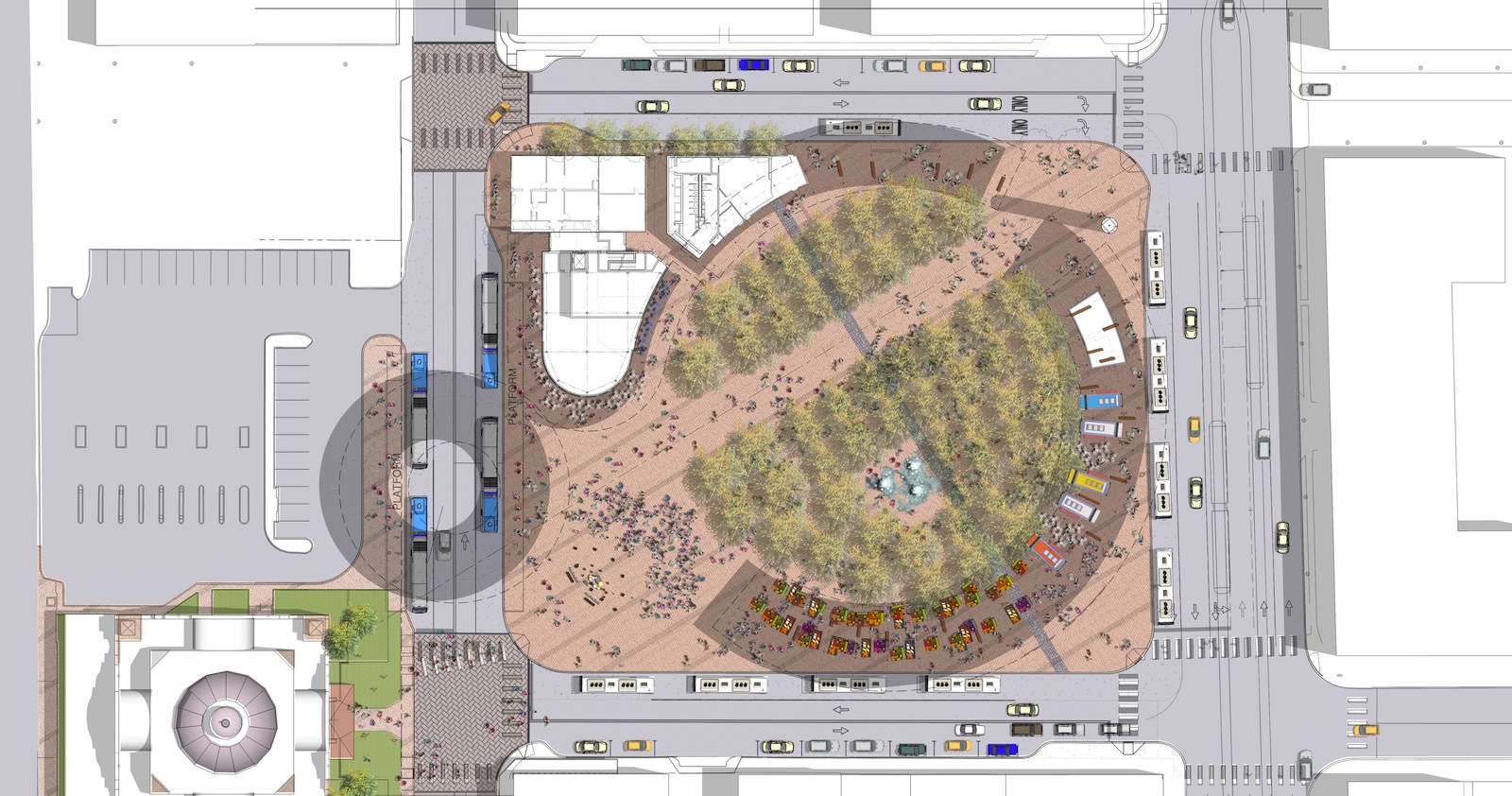Last week, the Board of Directors of VIA Metropolitan Transit in San Antonio, Texas, officially approved plans previously presented by the architecture design team from EE&K a Perkins Eastman company to construct Phase 2 of the Westside Multimodal Transit Center. This construction award comes mere weeks before the groundbreaking, which is scheduled for July.
The new 90,000-sf development will principally service San Antonio’s growing network of city bus and VIA PRIMO bus rapid transit service, including real-time arrival updates, as well as become an iconic public plaza for the city. The design team is led by Principal Stan Eckstut FAIA and Associate Principal Jonathan Cohn AIA, LEED AP.
The public plaza, comprising a full city block, will be encircled by a varied metal and glass Grand Canopy, approximately 50% of which is covered by a photovoltaic panel array that will generate a large portion of the electricity required to light the facility. The plaza’s expansive interior will feature a significant stand of cedar elm trees, while a permeable ground surface and underground detention systems will control stormwater runoff.
The EE&K a Perkins Eastman company team includes local architects Ford, Powell & Carson Inc., led by Principal Jay Louden AIA and Senior Associate Michael Guarino, and landscape architect Lawrence C. Clark ASLA, Vice President of Bender Wells Clark Design.
“This will be the next great place for San Antonio, and not just for transit riders” says Eckstut. “First and foremost, the plan for Westside Multimodal accommodates the site’s various transit elements, but the space is designed to draw people in for food, entertainment and leisure. We have designed a public square that will encourage future private investments and continue to revitalize the city’s Westside District.”
The design vision for Westside Multimodal Transit Center balances mass transit with open green space, mixed-use development, public art, educational signage, and a host of sustainable design features. The Center’s main entranceway will be located at the corner of Frio and Houston Streets, and clearly identifiable from long distances thanks to the planned “Light Tower” installation, designed by local San Antonio artist Bill Fitzgibbons.
The site is adjacent to the historic and newly renovated I&GN Station, which served as inspiration for the final design. The new facility will also further expand B-Cycle, the city’s bike share system, and plans are in the works for the Transit Center to accommodate future rail service as well.
Related Stories
Sustainability | Mar 21, 2024
World’s first TRUE-certified building project completed in California
GENESIS Marina, an expansive laboratory and office campus in Brisbane, Calif., is the world’s first Total Resource Use and Efficiency (TRUE)-certified construction endeavor. The certification recognizes projects that achieve outstanding levels of resource efficiency through waste reduction, reuse, and recycling practices.
Office Buildings | Mar 21, 2024
Corporate carbon reduction pledges will have big impact on office market
Corporate carbon reduction commitments will have a significant impact on office leasing over the next few years. Businesses that have pledged to reduce their organization’s impact on climate change must ensure their next lease allows them to show material progress on their goals, according to a report by JLL.
Adaptive Reuse | Mar 21, 2024
Massachusetts launches program to spur office-to-residential conversions statewide
Massachusetts Gov. Maura Healey recently launched a program to help cities across the state identify underused office buildings that are best suited for residential conversions.
Legislation | Mar 21, 2024
Bill would mandate solar panels on public buildings in New York City
A recently introduced bill in the New York City Council would mandate solar panel installations on the roofs of all city-owned buildings. The legislation would require 100 MW of solar photovoltaic systems be installed on public buildings by the end of 2025.
Office Buildings | Mar 21, 2024
BOMA updates floor measurement standard for office buildings
The Building Owners and Managers Association (BOMA) International has released its latest floor measurement standard for office buildings, BOMA 2024 for Office Buildings – ANSI/BOMA Z65.1-2024.
Healthcare Facilities | Mar 18, 2024
A modular construction solution to the mental healthcare crisis
Maria Ionescu, Senior Medical Planner, Stantec, shares a tested solution for the overburdened emergency department: Modular hub-and-spoke design.
Codes and Standards | Mar 18, 2024
New urban stormwater policies treat rainwater as a resource
U.S. cities are revamping how they handle stormwater to reduce flooding and capture rainfall and recharge aquifers. New policies reflect a change in mindset from treating stormwater as a nuisance to be quickly diverted away to capturing it as a resource.
Plumbing | Mar 18, 2024
EPA to revise criteria for WaterSense faucets and faucet accessories
The U.S. Environmental Protection Agency (EPA) plans to revise its criteria for faucets and faucet accessories to earn the WaterSense label. The specification launched in 2007; since then, most faucets now sold in the U.S. meet or exceed the current WaterSense maximum flow rate of 1.5 gallons per minute (gpm).
MFPRO+ New Projects | Mar 18, 2024
Luxury apartments in New York restore and renovate a century-old residential building
COOKFOX Architects has completed a luxury apartment building at 378 West End Avenue in New York City. The project restored and renovated the original residence built in 1915, while extending a new structure east on West 78th Street.


