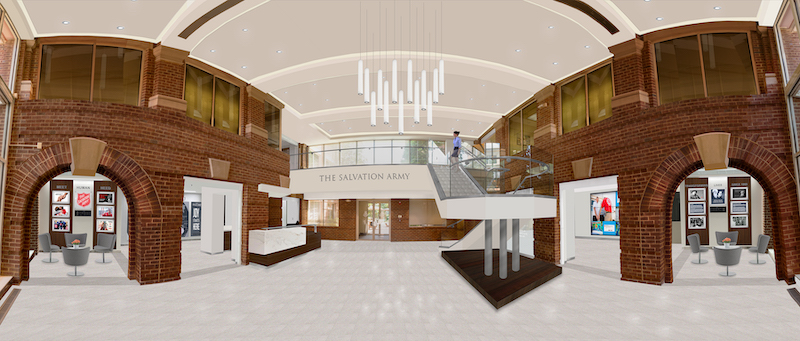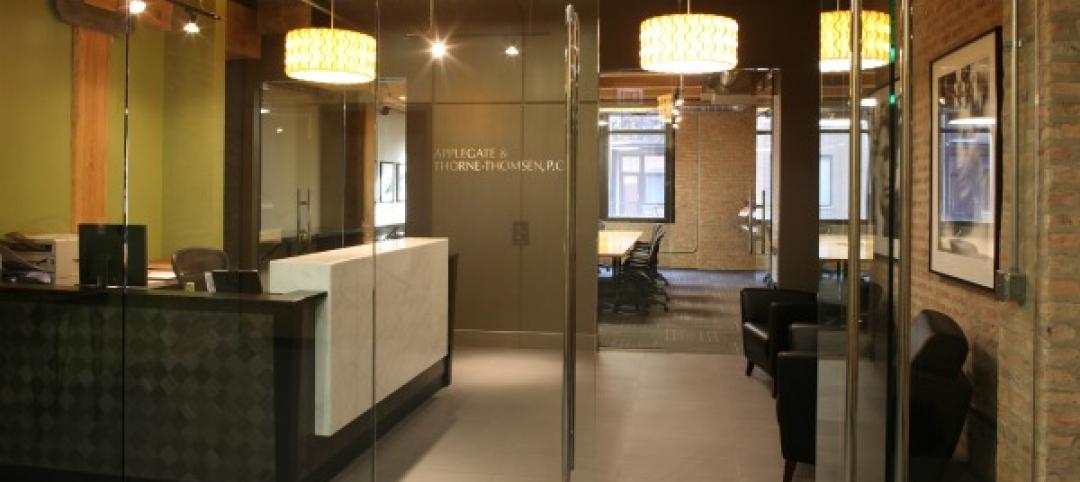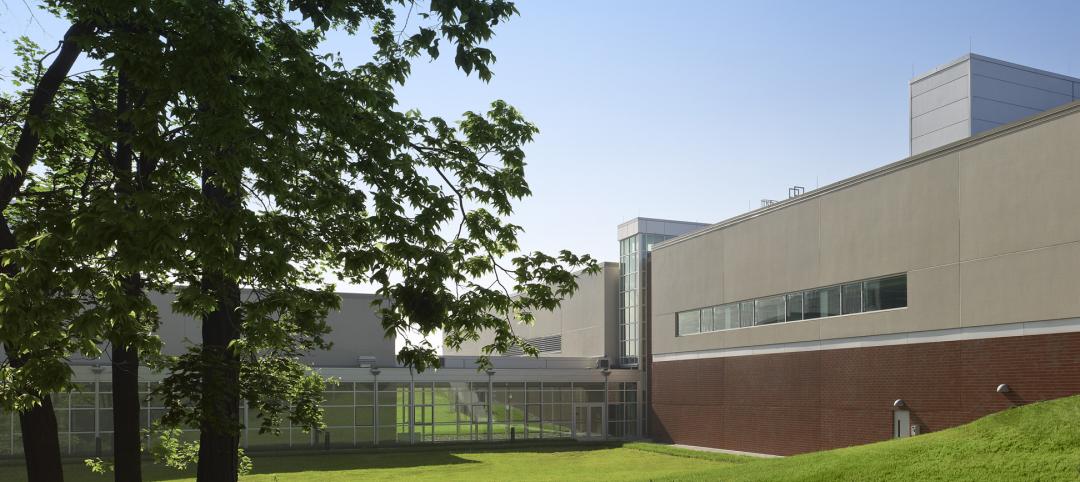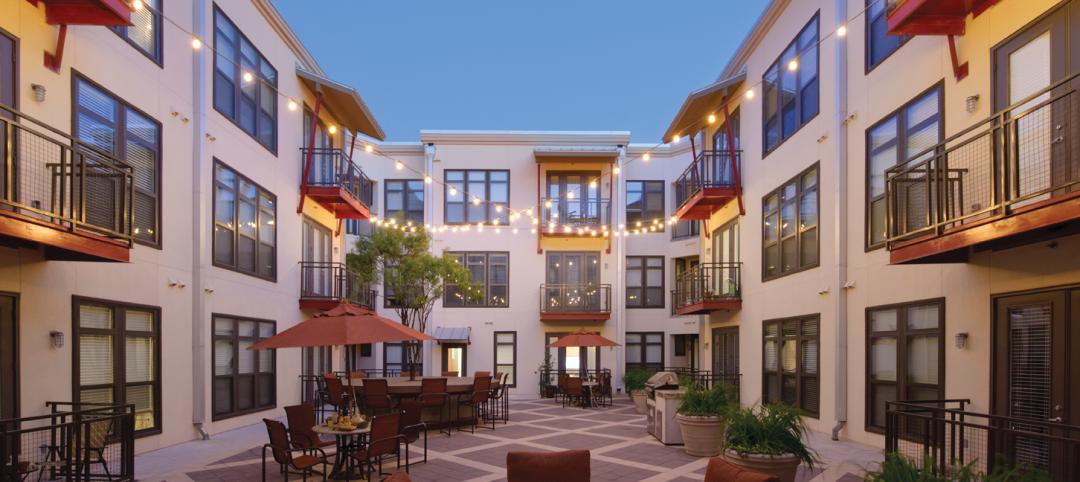The new 40,000-sf Salvation Army National Headquarters renovation has completed in Old Town Alexandria, Va. HGA, which designed the original HQ building in the 1980s, also designed the renovation project.
The redesign created a community-centered home and museum-like experience with televisions and other interactive displays located through the HQ telling The Salvation Army’s story. It also connected the two buildings that make up the headquarters with a skybridge to enhance accessibility and flow. Doors, windows, elevators, staircases, and cubicles were modernized for functionality and security. Additionally, the onsite Chapel was renovated for use by the community and staff.
“Our goal with the project was to redesign and enhance the lobby to better tell The Salvation Army story to anyone entering the building by making it more of a museum experience,” said Ben Webne, Principal at HGA, in a release. “We also updated the work space to better motivate and inspire the critical people who support the Salvation Army’s mission every day whether they work in finance, internet fundraising, advocacy, or other functions.”
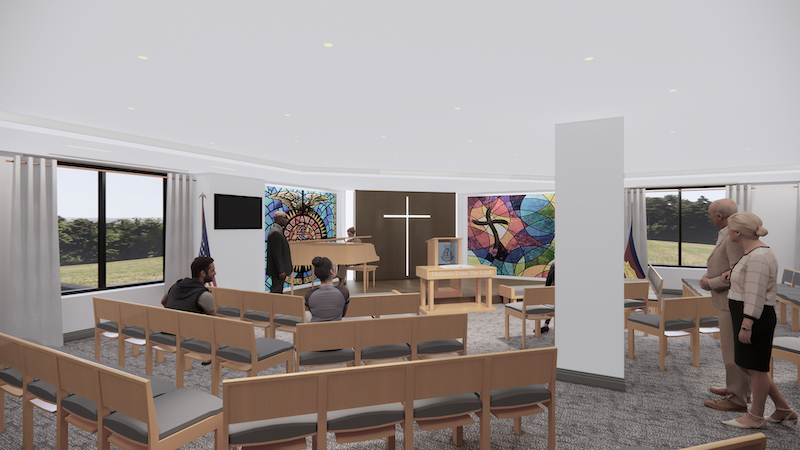
Related Stories
| Jan 31, 2012
Chapman Construction/Design: ‘Sustainability is part of everything we do’
Chapman Construction/Design builds a working culture around sustainability—for its clients, and for its employees.
| Jan 26, 2012
Three dead, 16 missing in Rio buildings collapse
The buildings, one 20 floors high, collapsed on Wednesday night in a cloud of dust and smoke just one block away from the city's historic Municipal Theater.
| Jan 26, 2012
Summit Design+Build completes law office in Chicago
Applegate & Thorne-Thomsen's new office suite features private offices, open office area, conference rooms, reception area, exposed wood beams and columns, and exposed brick.
| Jan 17, 2012
SOM Chicago wins competition to design China's Suzhou Center
The 75-level building is designed to accommodate a complex mixed-use program including office, service apartments, hotel and retail on a 37,000 sm site.
| Jan 15, 2012
Hollister Construction Services oversees interior office fit-out for Harding Loevner
The work includes constructing open space areas, new conference, trading and training rooms, along with multiple kitchenettes.
| Jan 15, 2012
Smith Consulting Architects designs Flower Hill Promenade expansion in Del Mar, Calif.
The $22 million expansion includes a 75,000-square-foot, two-story retail/office building and a 397-car parking structure, along with parking and circulation improvements and new landscaping throughout.
| Jan 12, 2012
CSHQA receives AIA Northwest & Pacific Region Merit Award for Idaho State Capitol restoration
After a century of service, use, and countless modifications which eroded the historical character of the building and grounds, the restoration brought the 200,000-sf building back to its former grandeur by restoring historical elements, preserving existing materials, and rehabilitating spaces for contemporary uses.
| Jan 4, 2012
New LEED Silver complex provides space for education and research
The academic-style facility supports education/training and research functions, and contains classrooms, auditoriums, laboratories, administrative offices and library facilities, as well as spaces for operating highly sophisticated training equipment.
| Jan 3, 2012
VDK Architects merges with Harley Ellis Devereaux
Harley Ellis Devereaux will relocate the employees in its current Berkeley, Calif., office to the new Oakland office location effective January 3, 2012.
| Jan 3, 2012
Rental Renaissance, The Rebirth of the Apartment Market
Across much of the U.S., apartment rents are rising, vacancy rates are falling. In just about every major urban area, new multifamily rental projects and major renovations are coming online. It may be too soon to pronounce the rental market fully recovered, but the trend is promising.


