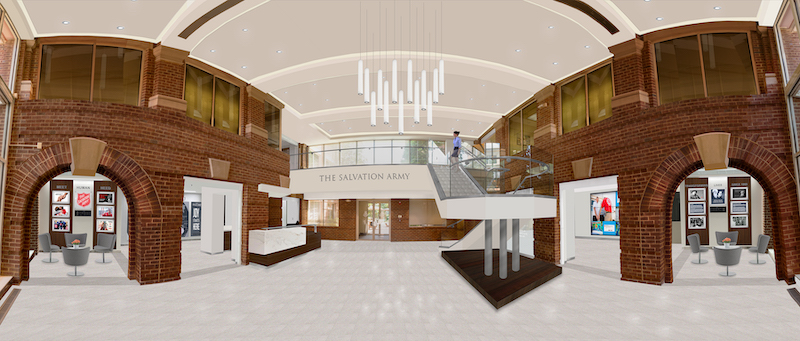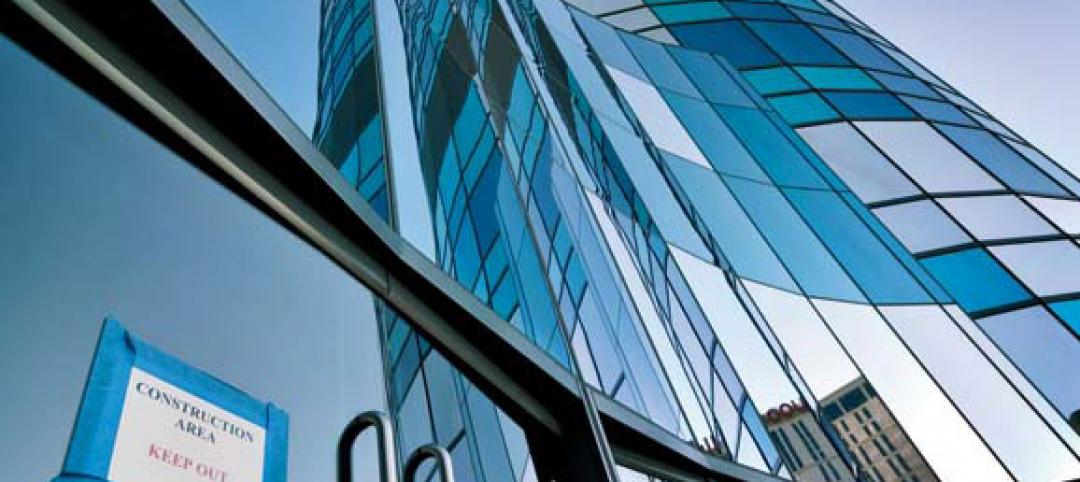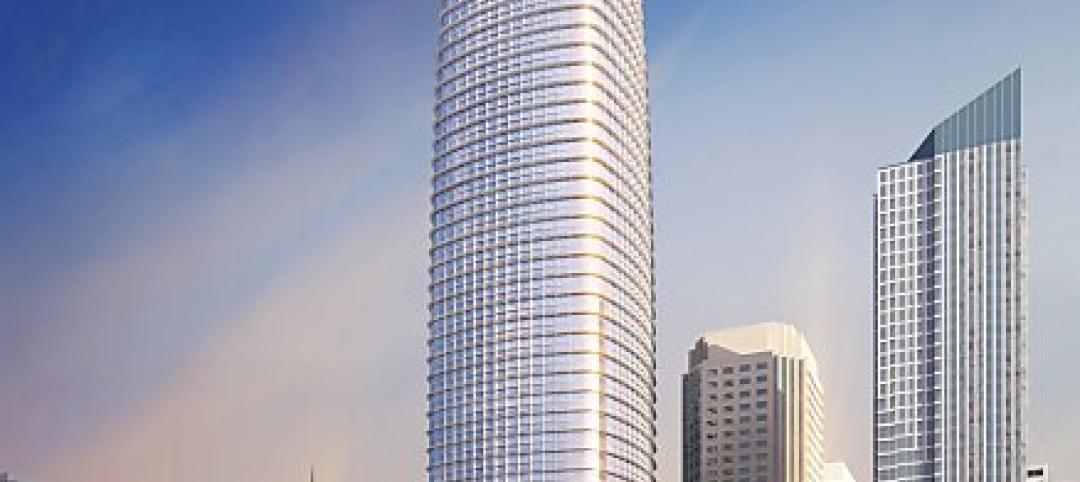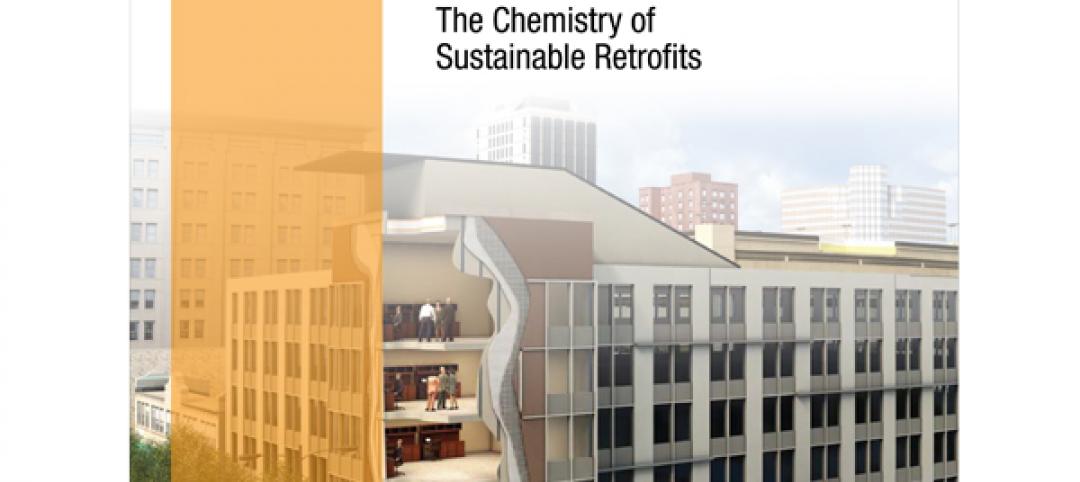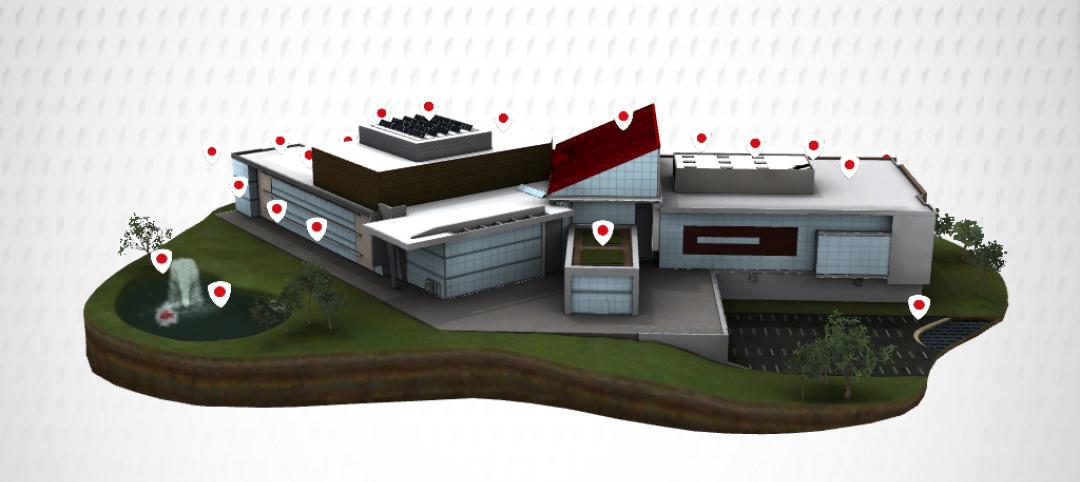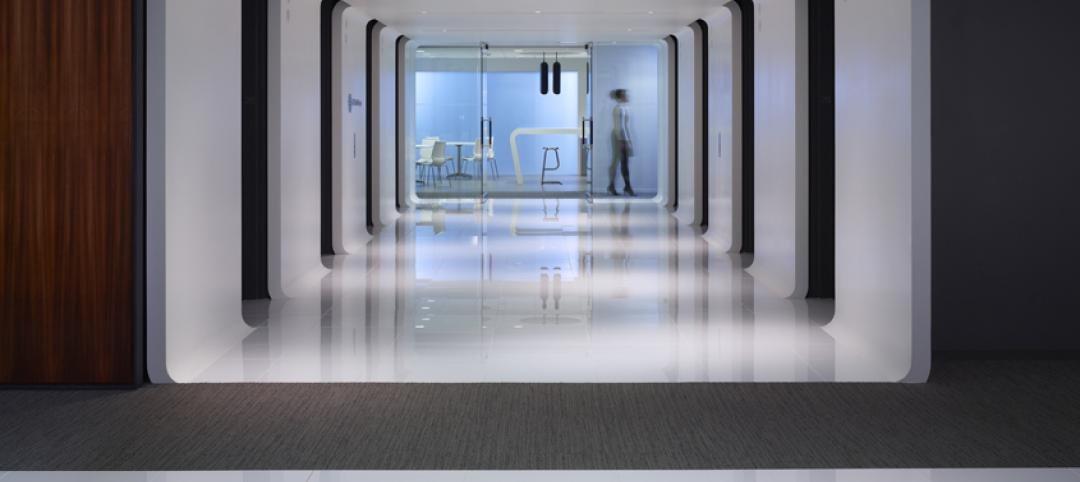The new 40,000-sf Salvation Army National Headquarters renovation has completed in Old Town Alexandria, Va. HGA, which designed the original HQ building in the 1980s, also designed the renovation project.
The redesign created a community-centered home and museum-like experience with televisions and other interactive displays located through the HQ telling The Salvation Army’s story. It also connected the two buildings that make up the headquarters with a skybridge to enhance accessibility and flow. Doors, windows, elevators, staircases, and cubicles were modernized for functionality and security. Additionally, the onsite Chapel was renovated for use by the community and staff.
“Our goal with the project was to redesign and enhance the lobby to better tell The Salvation Army story to anyone entering the building by making it more of a museum experience,” said Ben Webne, Principal at HGA, in a release. “We also updated the work space to better motivate and inspire the critical people who support the Salvation Army’s mission every day whether they work in finance, internet fundraising, advocacy, or other functions.”
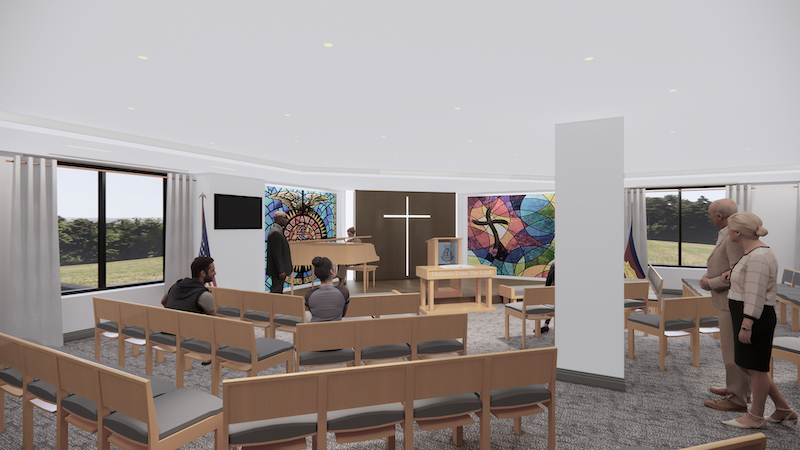
Related Stories
| Mar 16, 2012
Temporary fix to CityCenter's Harmon would cost $2 million, contractor says
By contrast, CityCenter half-owner and developer MGM Resorts International determined last year that the Harmon would collapse in a strong quake and can't be fixed in an economical way. It favors implosion at a cost of $30 million.
| Mar 14, 2012
Plans for San Francisco's tallest building revamped
The glassy white high-rise would be 60 stories and 1,070 feet tall with an entrance at First and Mission streets.
| Mar 13, 2012
China's high-speed building boom
A 30-story hotel in Changsha went up in two weeks. Some question the safety in that, but the builder defends its methods.
| Mar 13, 2012
Worker office space to drop below 100-sf in five years
The average for all companies for square feet per worker in 2017 will be 151 sf, compared to 176 sf, and 225 sf in 2010.
| Mar 12, 2012
Improving the performance of existing commercial buildings: the chemistry of sustainable construction
Retrofitting our existing commercial buildings is one of the key steps to overcoming the economic and environmental challenges we face.
| Mar 7, 2012
Firestone iPad app offers touch technology
Free app provides a preview of Firestone’s Roots to Rooftop Building Envelope Solution with an overview of all the products from ground and stormwater management solutions, to complete wall panel and commercial roofing system applications.
| Mar 6, 2012
Gensler and Skender complete new corporate headquarters for JMC Steel in Chicago
Construction was completed by Skender in just 12 weeks.
| Mar 1, 2012
Reconstruction Awards: Reinvesting in a neighborhood’s future
The reconstruction of a near-century-old derelict public works facility in Minneapolis earns LEED Platinum—and the hearts and minds of the neighboring community.
| Mar 1, 2012
Aragon Construction completes 67,000-sf build-out in NYC
Aragon constructed the space in partnership with Milo Kleinberg Design Associates, (MKDA) and the Craven Corp. as the owner’s representative.


