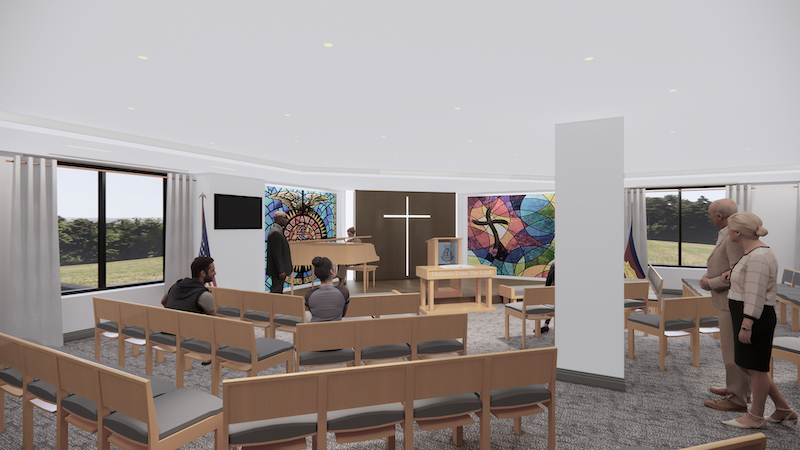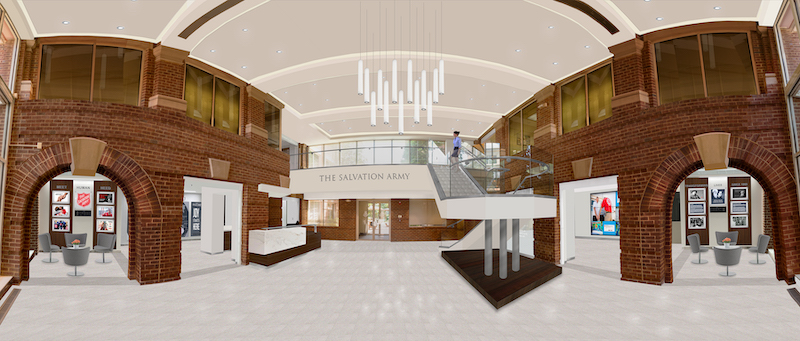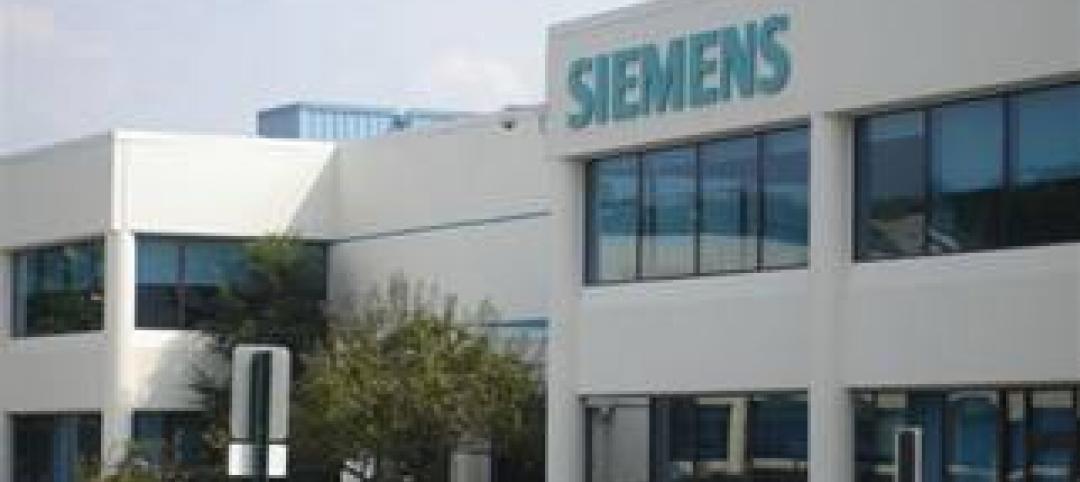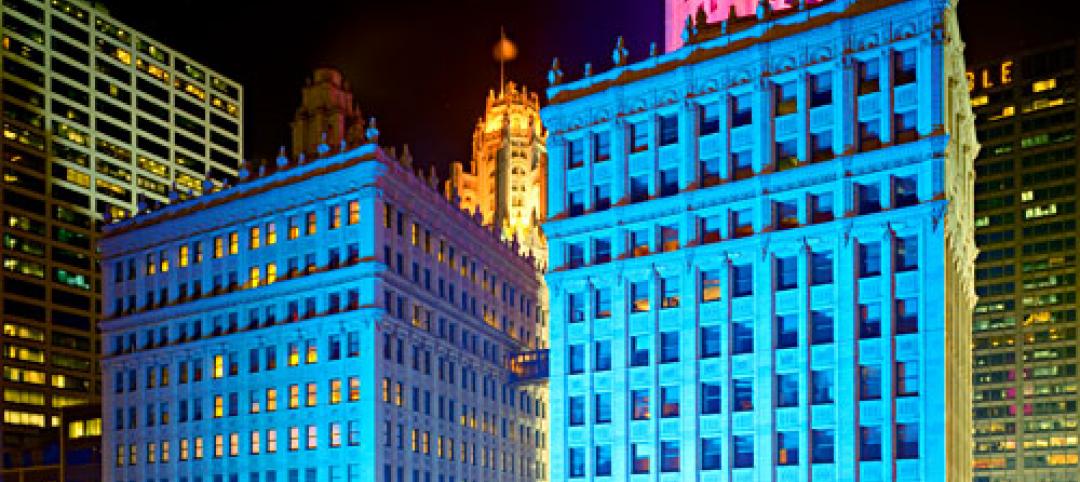The new 40,000-sf Salvation Army National Headquarters renovation has completed in Old Town Alexandria, Va. HGA, which designed the original HQ building in the 1980s, also designed the renovation project.
The redesign created a community-centered home and museum-like experience with televisions and other interactive displays located through the HQ telling The Salvation Army’s story. It also connected the two buildings that make up the headquarters with a skybridge to enhance accessibility and flow. Doors, windows, elevators, staircases, and cubicles were modernized for functionality and security. Additionally, the onsite Chapel was renovated for use by the community and staff.
“Our goal with the project was to redesign and enhance the lobby to better tell The Salvation Army story to anyone entering the building by making it more of a museum experience,” said Ben Webne, Principal at HGA, in a release. “We also updated the work space to better motivate and inspire the critical people who support the Salvation Army’s mission every day whether they work in finance, internet fundraising, advocacy, or other functions.”

Related Stories
| Feb 27, 2012
Research Institute at Texas Children’s Hospital building receives LEED Gold
Innovative and sustainable design reflects best environmental building practices.
| Feb 22, 2012
Siemens earns LEED certification for Maryland office
The Beltsville facility, which also earned the ENERGY STAR Label for energy performance, implemented a range of energy efficiency, water conservation and sustainable operations measures as part of the certification process.
| Feb 22, 2012
Suffolk awarded Boston post office renovation project
Renovation of art deco landmark will add 21,000 square feet of retail and 110 new parking spaces.
| Feb 17, 2012
Tremco Inc. headquarters achieves LEED Gold certification
Changes were so extensive that the certification is for new construction and not for renovation; officially, the building is LEED-NC.
| Feb 15, 2012
Code allowance offers retailers and commercial building owners increased energy savings and reduced construction costs
Specifying air curtains as energy-saving, cost-cutting alternatives to vestibules in 3,000-square-foot buildings and larger has been a recent trend among consulting engineers and architects.
| Feb 8, 2012
World’s tallest solar PV-installation
The solar array is at the elevation of 737 feet, making the building the tallest in the world with a solar PV-installation on its roof.
| Feb 2, 2012
Call for Entries: 2012 Building Team Awards. Deadline March 2, 2012
Winning projects will be featured in the May issue of BD+C.
| Feb 2, 2012
Next phase of construction begins on Scripps Prebys Cardiovascular Institute
$456 million Institute will be comprehensive heart center for 21st Century.
| Feb 1, 2012
List of Top 10 States for LEED Green Buildings released?
USGBC releases list of top U.S. states for LEED-certified projects in 2011.
| Feb 1, 2012
ULI and Greenprint Foundation create ULI Greenprint Center for Building Performance
Member-to-member information exchange measures energy use, carbon footprint of commercial portfolios.
















