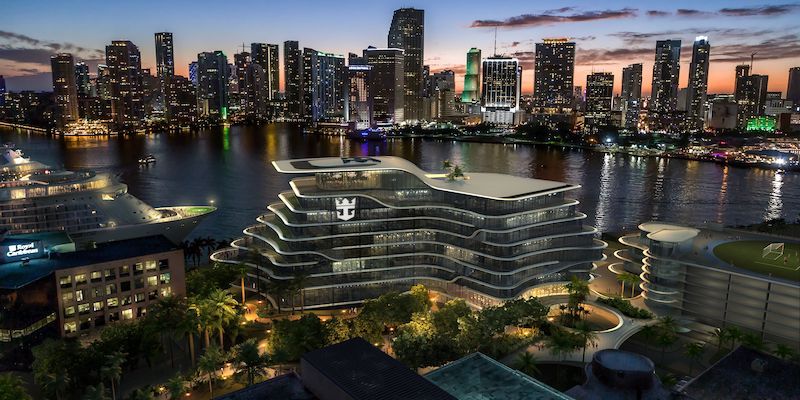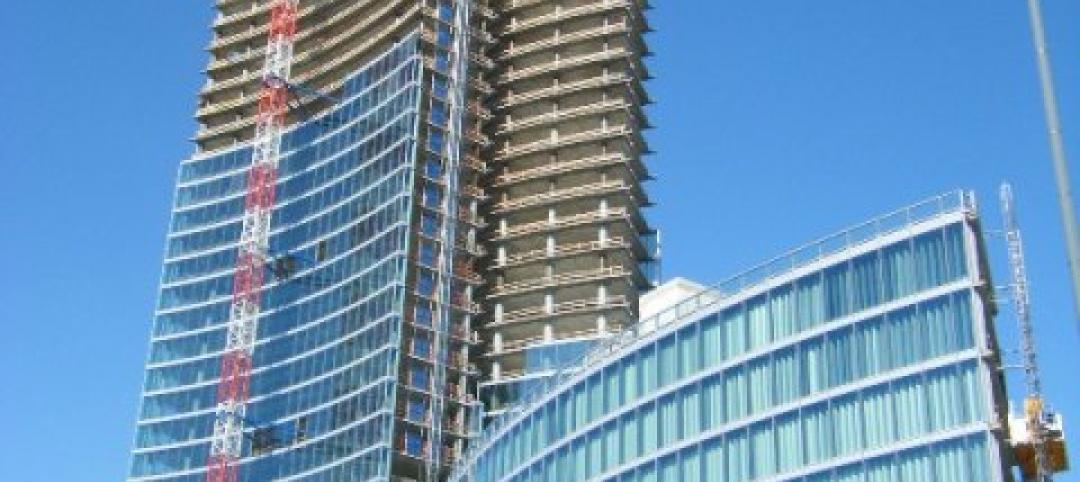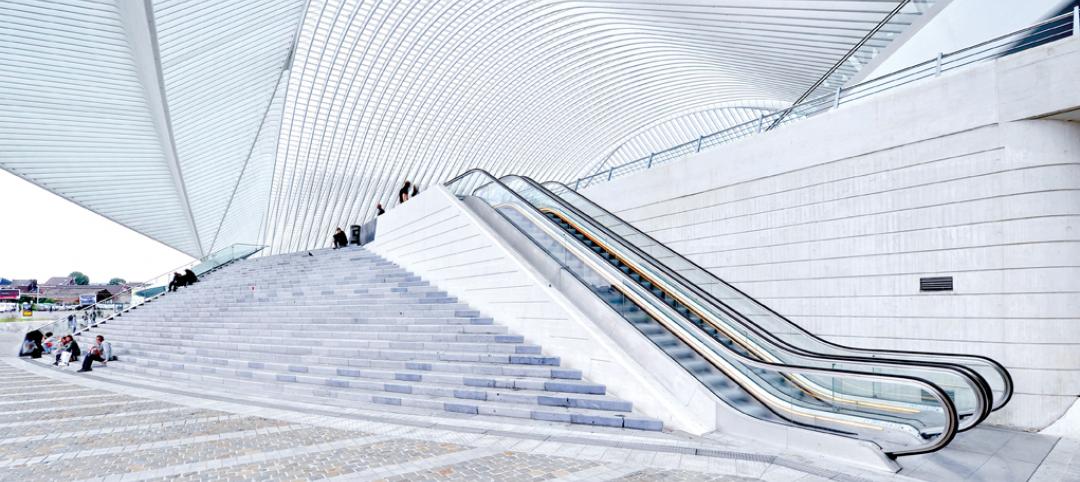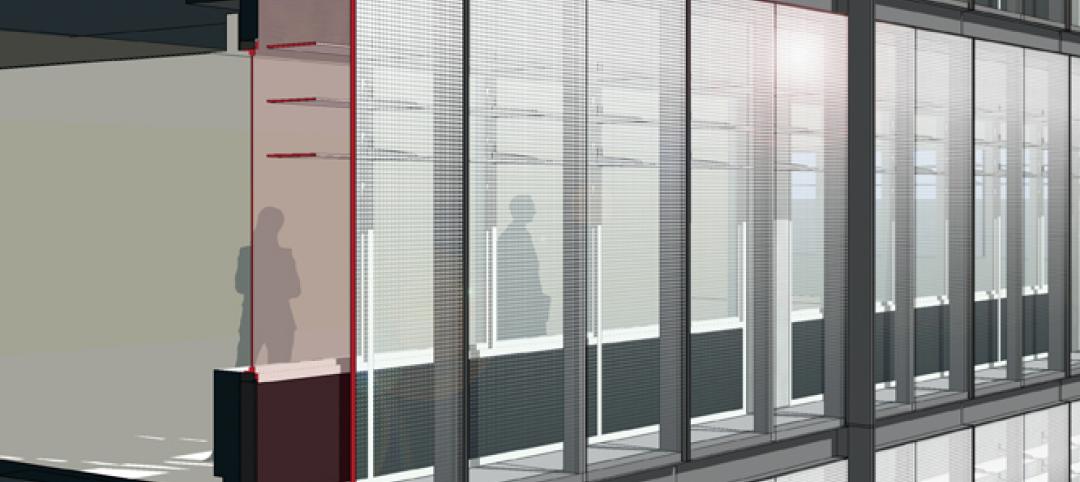To keep its Miami employees rowing in the same direction, Royal Caribbean recently unveiled plans for a 350,000 SF headquarters building. To be located on the company’s campus on Dodge Island, the headquarters structure is meant to bring together employees who are working in its Miami office spaces.
The building’s design is inspired by the design of its fleet of cruise ships—with flowing lines.
“Informed by the modern design and playful nature of Royal Caribbean’s ships, the building flows up from the water’s edge,” says Kenneth Drucker, FAIA, LEED AP, design principal at HOK. “The undulating facade and terraces eventually culminate in a three-level garden atrium space. This volumetric outdoor space brings the healing power of nature right into the heart of the building, reinforcing Royal Caribbean’s commitment to wellness.”
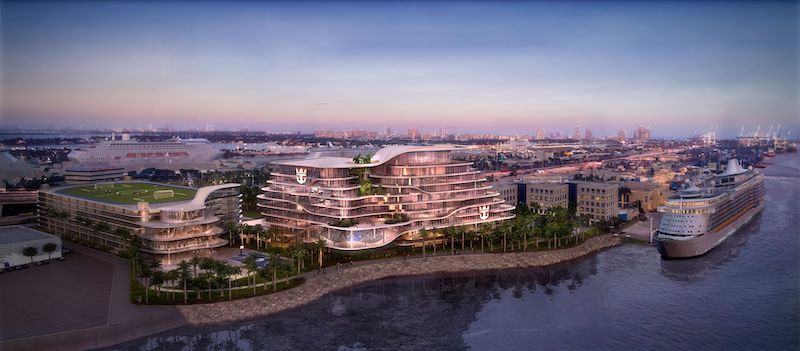
The edge of each floor will extend out to create horizontal shading canopies. Terraces that face downtown Miami will be situated within the rooftop sky garden—which itself will be set around the executive floor, at the southeast corner of the building, overlooking the ocean.
Created with a curvilinear form, the headquarters building will be showcased at night by LED lighting. The modernistic building will be located close to the cruise terminals and ships in Biscayne Bay.
See Also: Yeti’s new global headquarters evokes the outdoors
The building will be boomerang-shaped, a design that will enable more daylight to enter further into the building. The structure will include offices, an auditorium, cafeteria, and training rooms. The top floor will house an executive suite and event space.
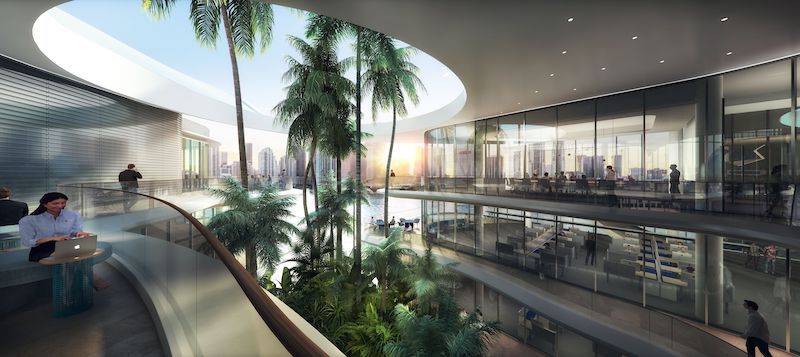
A parking structure that is planned to sit adjacent to the headquarters will include unique features. Atop the parking garage, the soft thud of players kicking balls will be heard across a soccer field, the squeals of athletic shoes will resound from basketball courts, and around it, joggers will jog laps on a running track. The development will be set amidst a greener campus, with less asphalt, in a courtyard with native plants and walking paths.
The headquarters design is being done by HOK. In addition to performing interior design and architecture for the project, HOK is leading master planning, sustainability consulting, experience design, lighting design, and structural engineering.
The design factors in the local environment in common-sense ways. It accounts for both expected and temporary sea level rises in Miami. By raising part of the building well above sea level, a structural contingency is in place, should flooding occur. The lobby will sit more than 15 feet above sea level; some mechanical systems will be situated in a mezzanine level, 20 feet above sea level.
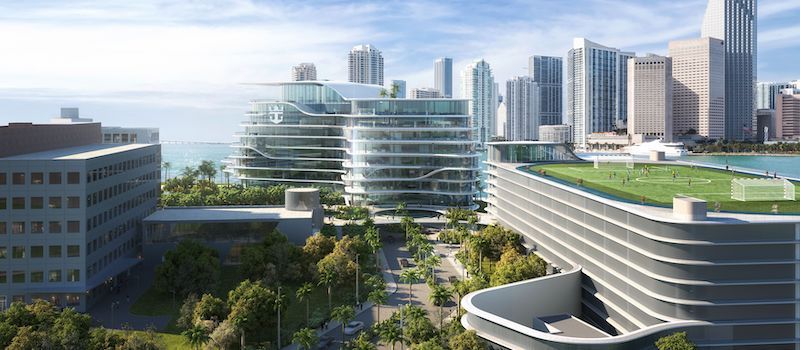
Related Stories
| Nov 4, 2011
Two Thornton Tomasetti projects win NCSEA’s 2011 Excellence in Structural Engineering Awards
Altra Sede Regione Lombardia and Bank of Oklahoma Center both recognized.
| Nov 2, 2011
Alexandria Real Estate Equities, Inc. breaks ground on Alexandria Center in Cambridge, Mass.
307,000-sf building to be house to executive offices of Biogen Idec.
| Oct 27, 2011
iProspect selects VLK Architects for new office design
Company growth prompted iProspect to make the decision to move to a new space.
| Oct 20, 2011
Johnson Controls appoints Wojciechowski to lead real estate and facilities management business for Global Technology sector
Wojciechowski will be responsible for leading the continued growth of the technology vertical market, while building on the expertise the company has developed serving multinational technology companies.
| Oct 18, 2011
Dow Building Solutions invests in two research facilities to deliver data to building and construction industry
State-of-the-art monitoring system allows researchers to collect, analyze and process the performance of wall systems.
| Oct 17, 2011
Big D Floor covering supplies to offer Johnsonite Products??
Strategic partnership expands offering to south and west coast customers.
| Oct 17, 2011
Schneider Electric introduces UL924 emergency lighting control devices
The emergency lighting control devices require fewer maintenance costs and testing requirements than backup batteries because they comply with the UL924 standard, reducing installation time.
| Oct 14, 2011
AISC develops new interoperability strategy to move construction industry forward
AISC is working to bring that vision to reality by developing a three-step interoperability strategy to evaluate data exchanges and integrate structural steel information into buildingSMART's Industry Foundation Classes.
| Oct 12, 2011
Vertical Transportation Systems Reach New Heights
Elevators and escalators have been re-engineered to help building owners reduce energy consumption and move people more efficiently.
| Oct 12, 2011
Building a Double Wall
An aged federal building gets wrapped in a new double wall glass skin.


