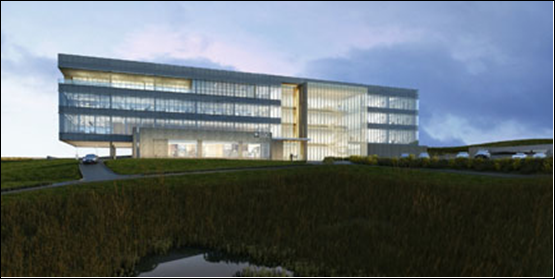SAC Federal Credit Union, Nebraska’s largest credit union, selected international architecture, planning, engineering, interior design, and program management firm LEO A DALY to provide design and engineering services for its new corporate headquarters campus in Papillion, Neb.
LEO A DALY also provided site selection, programming and master planning services for the project over the past year.
The new 95,000-sF, four-story headquarters, which will house as many as 250 employees, will allow for the consolidation of all corporate departments, including operations, human resources, marketing, lending, finance, quality assurance/compliance and information technology. The facility will include a branch credit union with both drive-up and external ATM options, and staff amenities consisting of a lounge with food service, a health and fitness center and a community room.
LEO A DALY’s design for the headquarters reflects SAC’s close culture, collaborative work environment and its commitment to the community. The headquarters will rest on a strong brick foundation, a metaphorical representation of SAC’s member-owner base. At the heart of the building will be the “communication core,” a four-story atrium with a large, wooden staircase to which all departments and offices will open, encouraging interaction among different departments, members and employees. The upper three levels of the building, which are made of glass and zinc metal panels, cantilever 30 feet on one side, providing a canopy for the drive-through while also expressing the credit union’s unique presence in the region.
A rooftop patio and green space and a 4th floor balcony with an overhead lattice system provide employees an opportunity to enjoy the panoramic views of the landscape. The corridor on the northern façade provides breakout work spaces with large windows to facilitate creative collaboration and flexible group work.
The new flagship building is designed to include sustainable building materials, responsible energy-efficient mechanical and lighting systems, and lifecycle cost- saving measures such as geothermal heating and cooling.
The approximately $20 million facility’s ground-breaking is anticipated for fall 2012, with completion in winter 2013. +
Related Stories
| Aug 11, 2010
Callison, MulvannyG2 among nation's largest retail design firms, according to BD+C's Giants 300 report
A ranking of the Top 75 Retail Design Firms based on Building Design+Construction's 2009 Giants 300 survey. For more Giants 300 rankings, visit http://www.BDCnetwork.com/Giants
| Aug 11, 2010
USGBC honors Brad Pitt's Make It Right New Orleans as the ‘largest and greenest single-family community in the world’
U.S. Green Building Council President, CEO and Founding Chair Rick Fedrizzi today declared that the neighborhood being built by Make It Right New Orleans, the post-Katrina housing initiative launched by actor Brad Pitt, is the “largest and greenest community of single-family homes in the world” at the annual Clinton Global Initiative meeting in New York.
| Aug 11, 2010
AIA report estimates up to 270,000 construction industry jobs could be created if the American Clean Energy Security Act is passed
With the encouragement of Senate majority leader Harry Reid (D-NV), the American Institute of Architects (AIA) conducted a study to determine how many jobs in the design and construction industry could be created if the American Clean Energy Security Act (H.R. 2454; also known as the Waxman-Markey Bill) is enacted.
| Aug 11, 2010
Architect Michael Graves to be inducted into the N.J. Hall of Fame
Architect Michael Graves of Princeton, N.J., being inducted into the N.J. Hall of Fame.
| Aug 11, 2010
Modest rebound in Architecture Billings Index
Following a drop of nearly three points, the Architecture Billings Index (ABI) nudged up almost two points in February. As a leading economic indicator of construction activity, the ABI reflects the approximate nine to twelve month lag time between architecture billings and construction spending.
| Aug 11, 2010
Architecture firms NBBJ and Chan Krieger Sieniewicz announce merger
NBBJ, a global architecture and design firm, and Chan Krieger Sieniewicz, internationally-known for urban design and architecture excellence, announced a merger of the two firms.
| Aug 11, 2010
Nation's first set of green building model codes and standards announced
The International Code Council (ICC), the American Society of Heating, Refrigerating and Air Conditioning Engineers (ASHRAE), the U.S. Green Building Council (USGBC), and the Illuminating Engineering Society of North America (IES) announce the launch of the International Green Construction Code (IGCC), representing the merger of two national efforts to develop adoptable and enforceable green building codes.
| Aug 11, 2010
David Rockwell unveils set for upcoming Oscar show
The Academy of Motion Picture Arts and Sciences and 82nd Academy Awards® production designer David Rockwell unveiled the set for the upcoming Oscar show.







