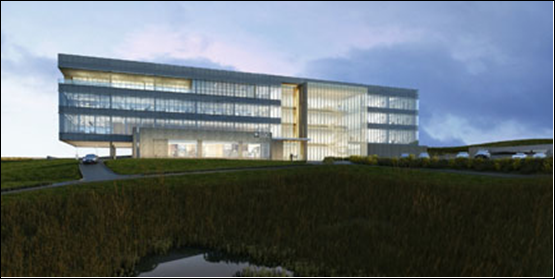SAC Federal Credit Union, Nebraska’s largest credit union, selected international architecture, planning, engineering, interior design, and program management firm LEO A DALY to provide design and engineering services for its new corporate headquarters campus in Papillion, Neb.
LEO A DALY also provided site selection, programming and master planning services for the project over the past year.
The new 95,000-sF, four-story headquarters, which will house as many as 250 employees, will allow for the consolidation of all corporate departments, including operations, human resources, marketing, lending, finance, quality assurance/compliance and information technology. The facility will include a branch credit union with both drive-up and external ATM options, and staff amenities consisting of a lounge with food service, a health and fitness center and a community room.
LEO A DALY’s design for the headquarters reflects SAC’s close culture, collaborative work environment and its commitment to the community. The headquarters will rest on a strong brick foundation, a metaphorical representation of SAC’s member-owner base. At the heart of the building will be the “communication core,” a four-story atrium with a large, wooden staircase to which all departments and offices will open, encouraging interaction among different departments, members and employees. The upper three levels of the building, which are made of glass and zinc metal panels, cantilever 30 feet on one side, providing a canopy for the drive-through while also expressing the credit union’s unique presence in the region.
A rooftop patio and green space and a 4th floor balcony with an overhead lattice system provide employees an opportunity to enjoy the panoramic views of the landscape. The corridor on the northern façade provides breakout work spaces with large windows to facilitate creative collaboration and flexible group work.
The new flagship building is designed to include sustainable building materials, responsible energy-efficient mechanical and lighting systems, and lifecycle cost- saving measures such as geothermal heating and cooling.
The approximately $20 million facility’s ground-breaking is anticipated for fall 2012, with completion in winter 2013. +
Related Stories
| Aug 11, 2010
ACSA announces 2008-2009 ACSA/AISC steel design student competition winners
The Association of Collegiate Schools of Architecture (ACSA) is pleased to announce the winners of the ninth annual steel design student competition for the 2008-2009 academic year. Administered by the Association of Collegiate Schools of Architecture (ACSA) and sponsored by the American Institute of Steel Construction (AISC), the program challenged students, working individually or in teams, to explore a variety of design issues related to the use of steel in design and construction.
| Aug 11, 2010
ZweigWhite Announces 2009 Best Firms to Work For
Management consulting and research firm ZweigWhite has identified the best civil engineering, structural engineering, multidiscipline A/E services, environmental services, and architecture firms to work for in its annual ranking of top industry firms. These outstanding employers were selected based on their commitment to provide a positive work environment and challenging and interesting work opportunities for their employees.
| Aug 11, 2010
Autodesk 2010 Certification Now Available for Design Professionals
Autodesk, Inc., (Nasdaq: ADSK), today announced that design and engineering professionals can become Autodesk Certified in AutoCAD 2010, Autodesk Inventor 2010, Autodesk Revit Architecture 2010, and AutoCAD Civil 3D 2010 software. Becoming Autodesk Certified allows professionals, and companies boasting Autodesk Certified employees, to validate their industry skills and knowledge, demonstrate expertise and gain credibility.
| Aug 11, 2010
Jacobs, CH2M Hill, AECOM top BD+C's ranking of the 75 largest federal government design firms
A ranking of the Top 75 Federal Government Design Firms based on Building Design+Construction's 2009 Giants 300 survey. For more Giants 300 rankings, visit http://www.BDCnetwork.com/Giants
| Aug 11, 2010
Manhattan's Pier 57 to be transformed into cultural center, small business incubator, and public park as part of $210 million redevelopment plan
LOT-EK, Beyer Blinder Belle, and West 8 have been selected as the design team for Hudson River Park’s Pier 57 at 15th Street and the Hudson River as part of the development group led by New York-based real estate developer YoungWoo & Associates. The 375,000 square foot vacant, former passenger ship terminal will be transformed into a cultural center, small business incubator, and public park, including a rooftop venue for the Tribeca Film Festival.
| Aug 11, 2010
AIA selects three projects for National Healthcare Design Awards
The American Institute of Architects (AIA) Academy of Architecture for Health (AAH) have selected the recipients of the AIA National Healthcare Design Awards program. The AIA Healthcare Awards program showcases the best of healthcare building design and healthcare design-oriented research. Projects exhibit conceptual strengths that solve aesthetic, civic, urban, and social concerns as well as the requisite functional and sustainability concerns of a hospital.
| Aug 11, 2010
AGC: Construction employment declines in 47 states in July
Few states were immune from construction employment declines this July based on an analysis of federal employment data released today by the Associated General Contractors of America. That analysis found that 47 states saw declines in construction employment, while only two states saw increases and one saw no change in construction employment between July 2008 and July 2009.







