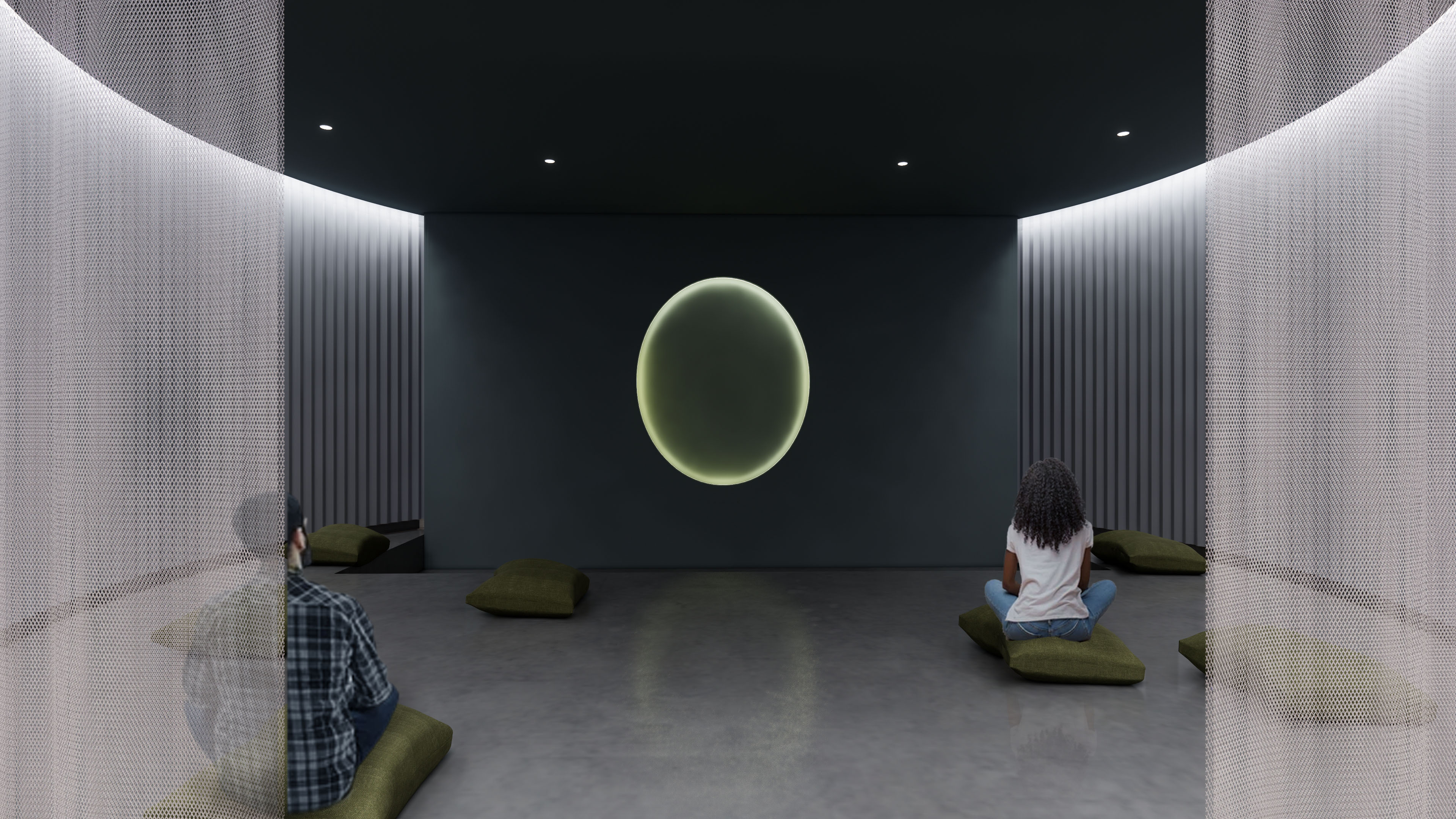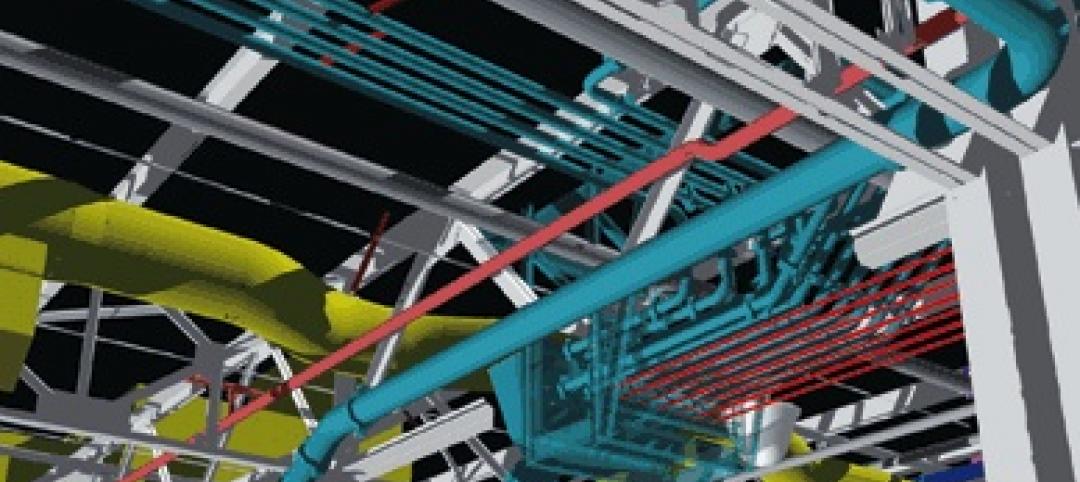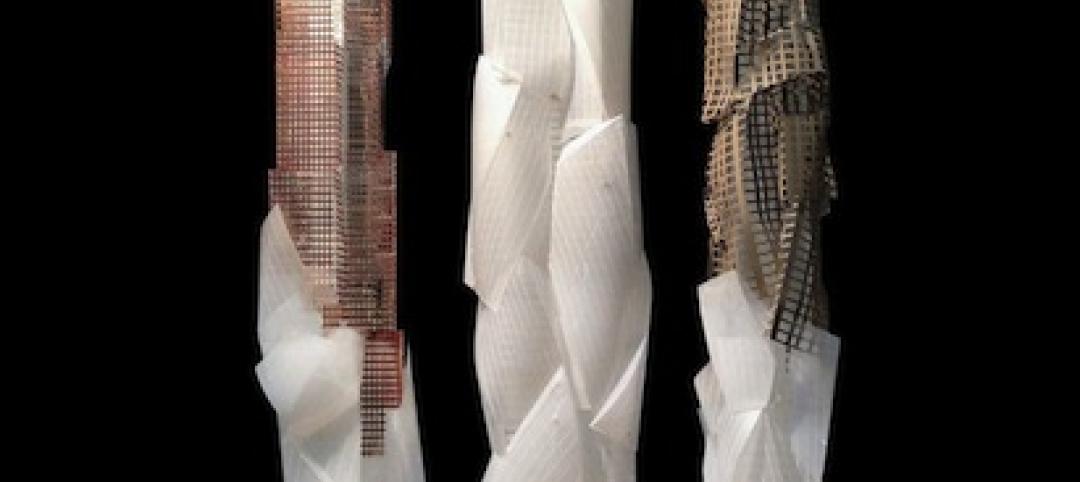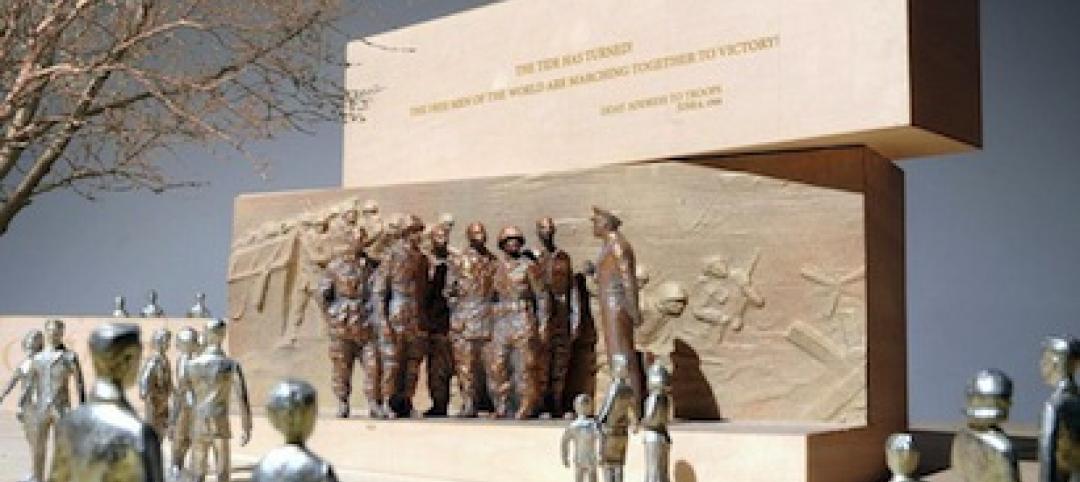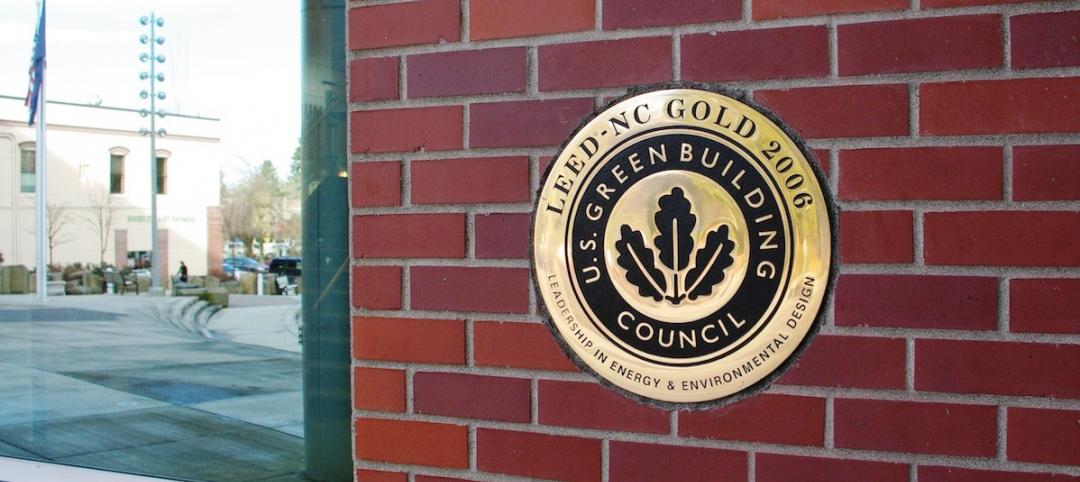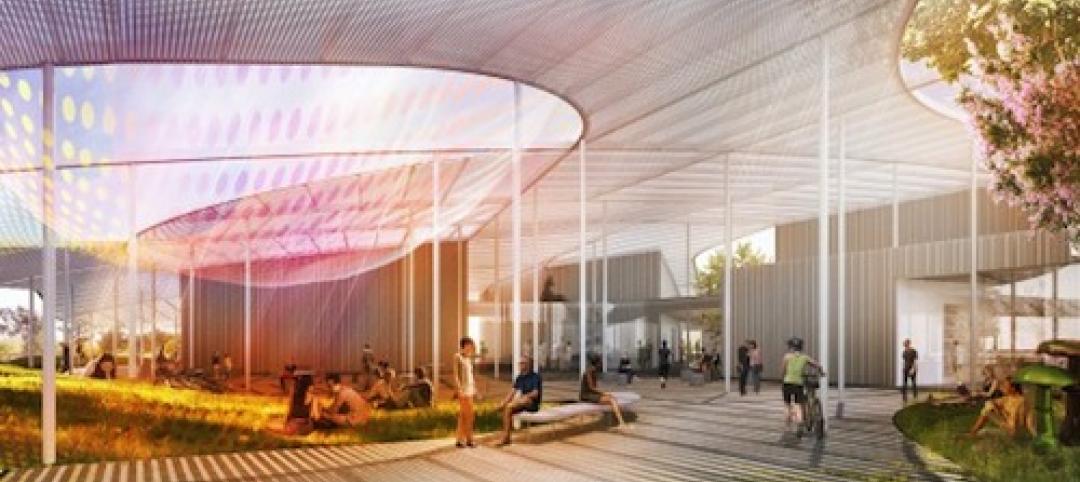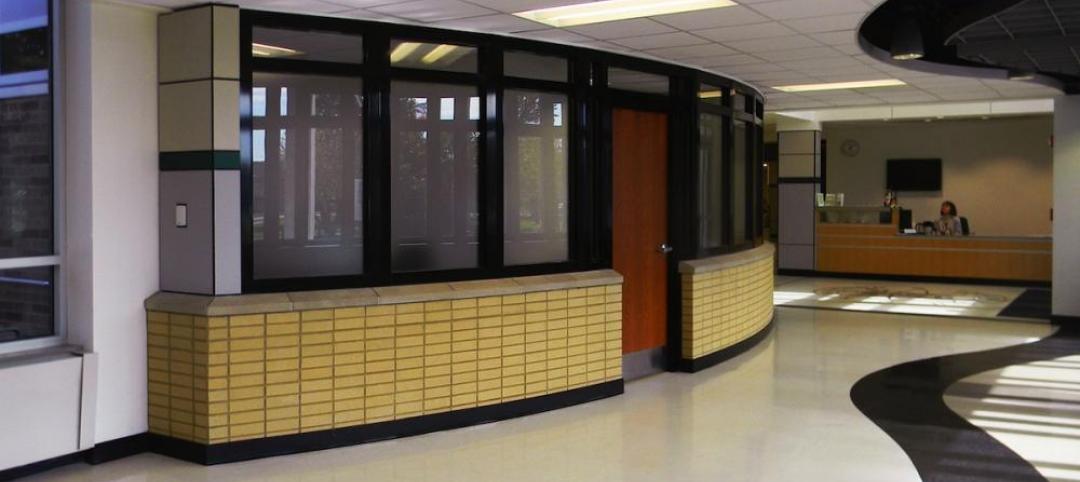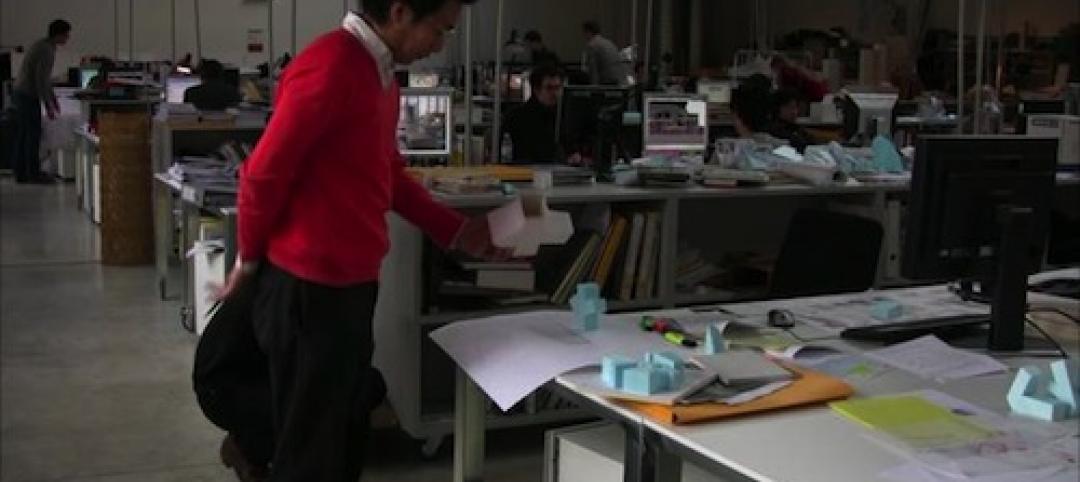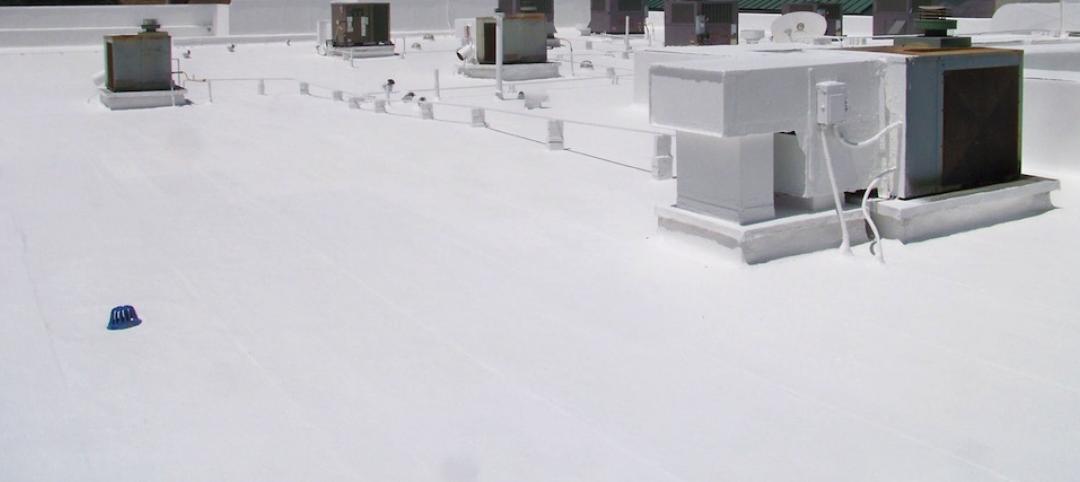The Mandala Lab, the Rubin Museum of Art’s new interactive space for social, emotional, and ethical learning, is set to open to the public on Sept. 24.
The lab is located on the remodeled third floor and was designed by Peterson Rich Office (PRO). The Mandala Lab invites visitors to participate in five experiences. These experiences feature videos accompanied by scents, a site-specific commissioned sculpture that invites collective breathing, and curated percussion instruments dipped in water. Each activity looks to harness the power of difficult emotions and offer pathways to develop resilience, calmness, and connection. The new space also functions as the home for School and Family Programs, which connect younger generations to the teaching expressed in Himalayan art through social, emotional, and ethical learning.
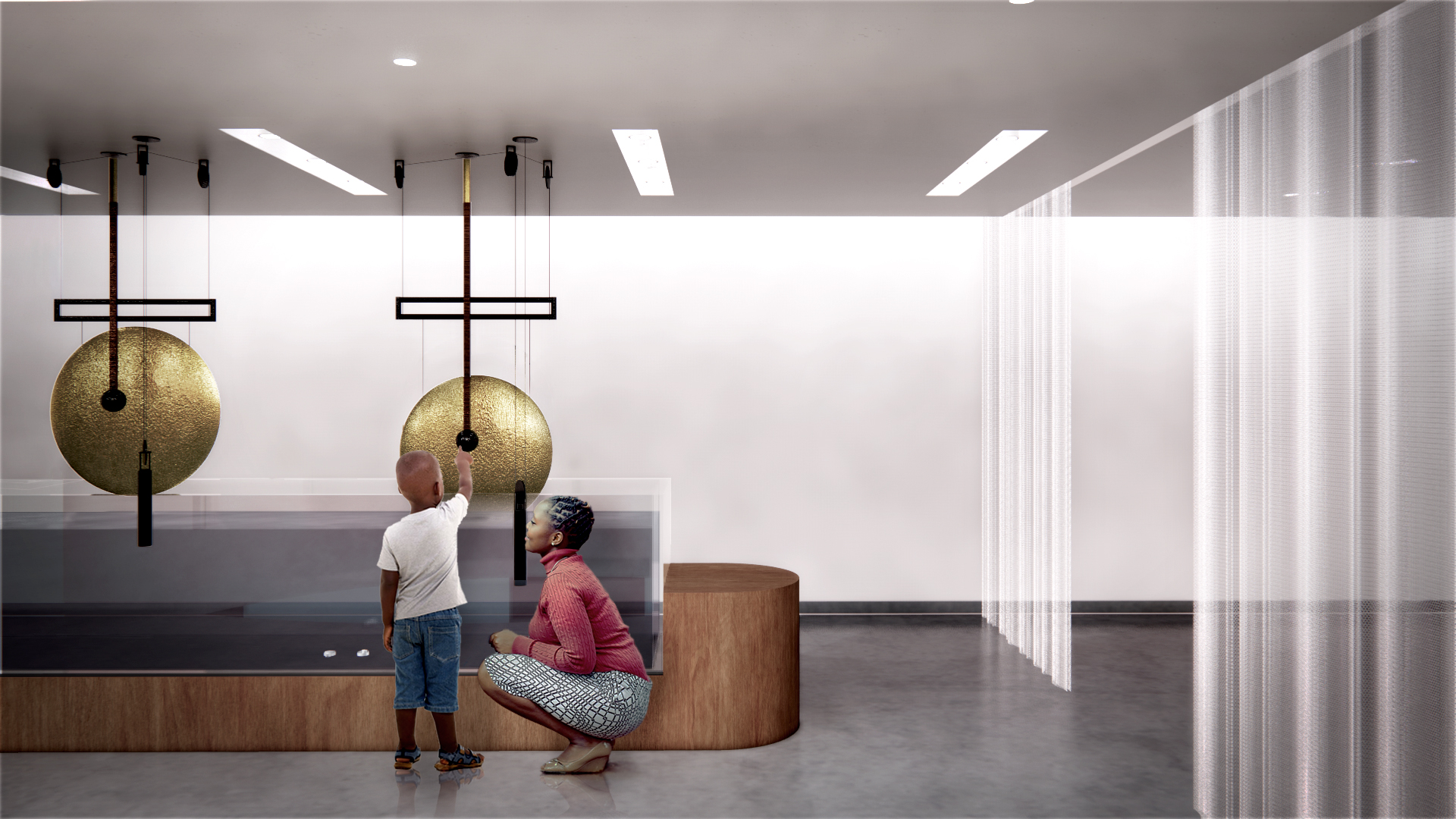
Each activity on the floor is envisioned as a sensorial experience and takes inspiration from Buddhist principles that focus on self-awareness and the awareness of others. Visitors can engage with a scent and memory library, participate in a synchronized breathing activity, and take part in a gong orchestra with eight gongs suspended over water.
As visitors move through the lab they will examine the feelings of pride, attachment, envy, anger, and ignorance. Visitors will then be invited to experiment and attempt to transform these emotional states into a complementary wisdom. It is in this way that the Mandala Lab aims to offer tools and new perspectives for coping with the day-to-day challenges and emotional burdens brought about by personal and societal complexities.
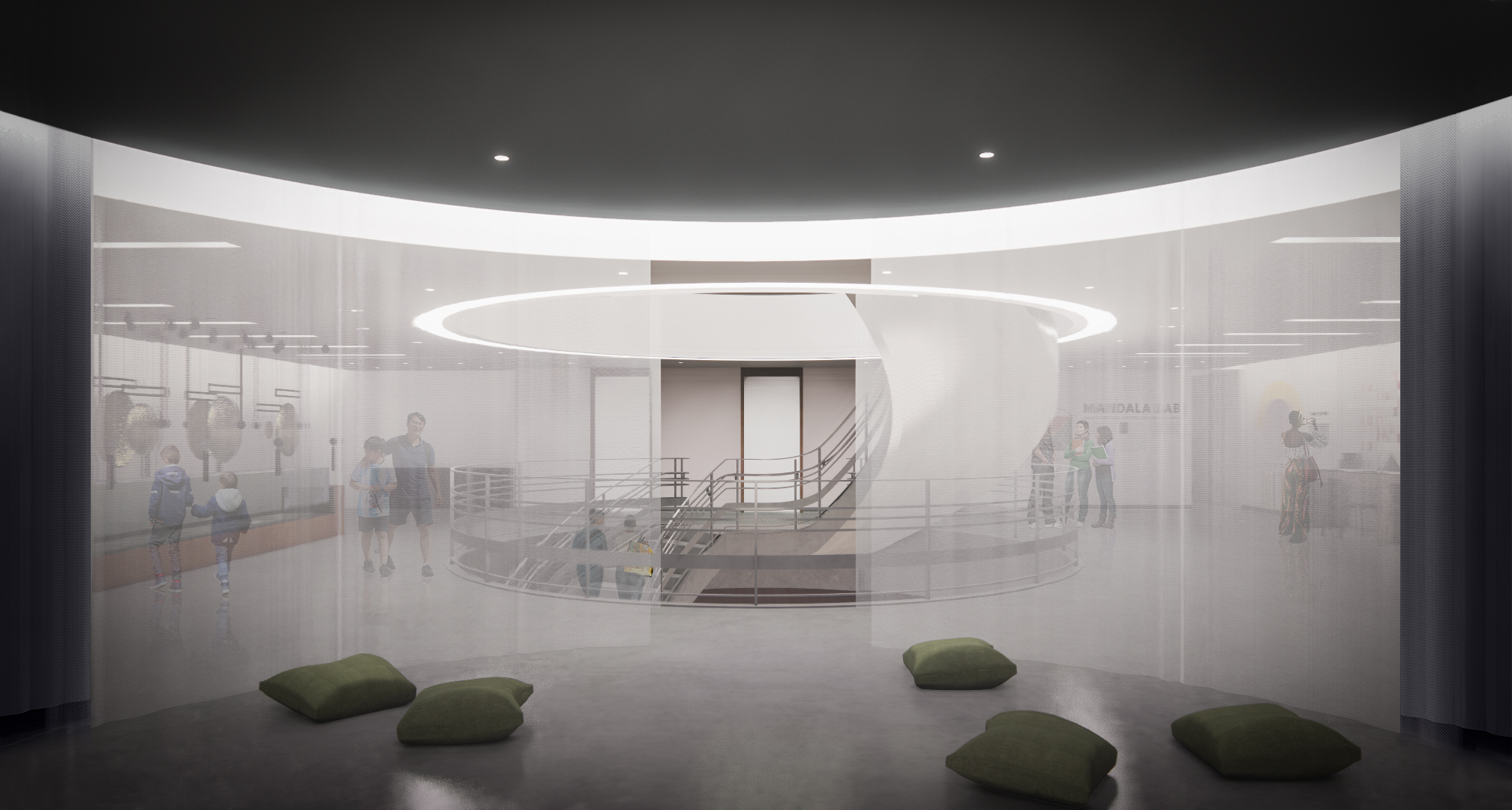
Highlights of the design include:
- a 2,700-sf multipurpose open floor plan bounded by light that converts for education, exhibition, and event needs
- fine metal mesh partitions that surround the spiral staircase and divide the space into four quadrants
- an alcove with rounded walls and acoustic panels where content can be deployed with a wide, drop-down projection screen
- flexible space for lights-on learning with tables and chairs.
The new Mandala Lab is set to open with a free admission weekend spanning Sept. 24-26.
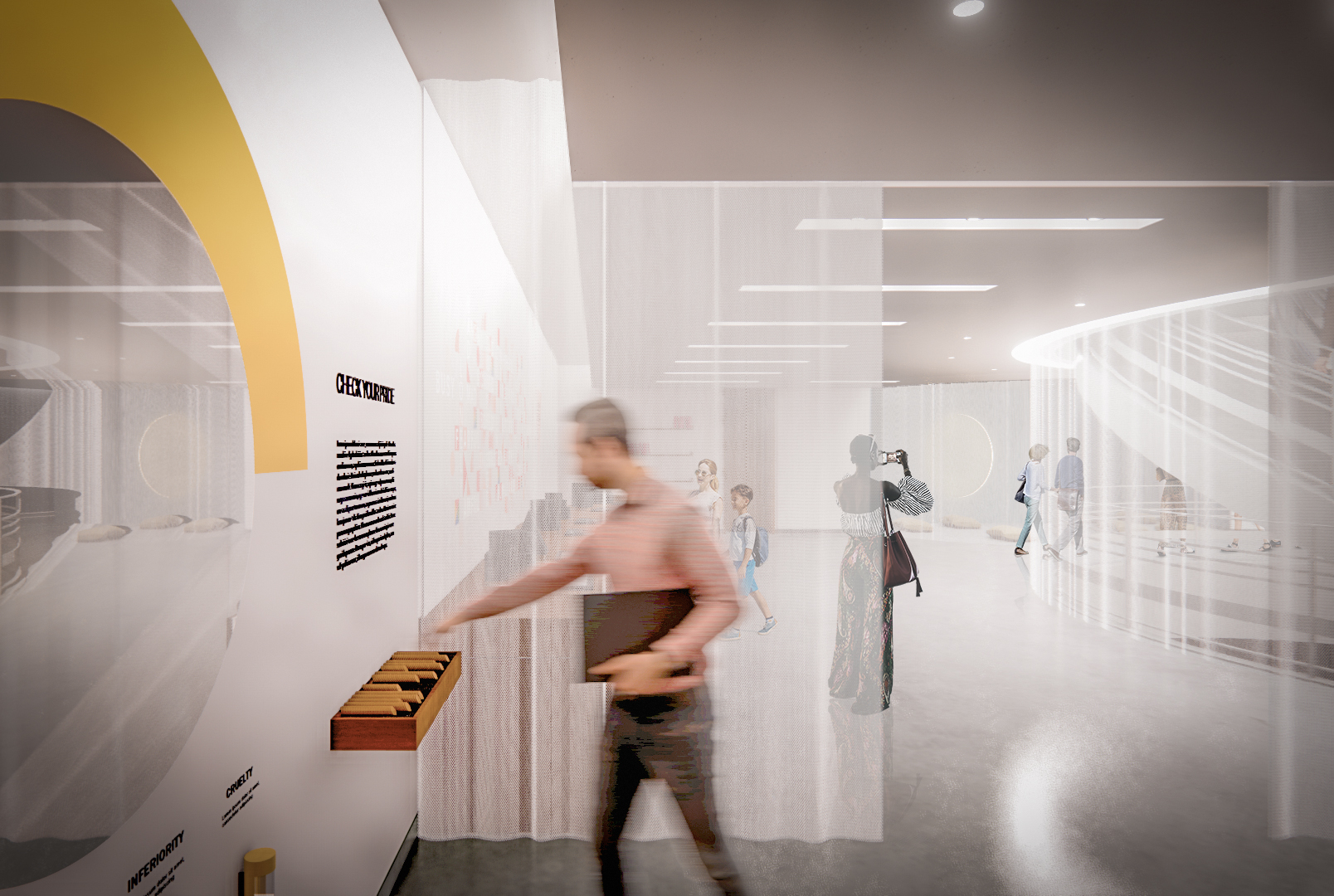
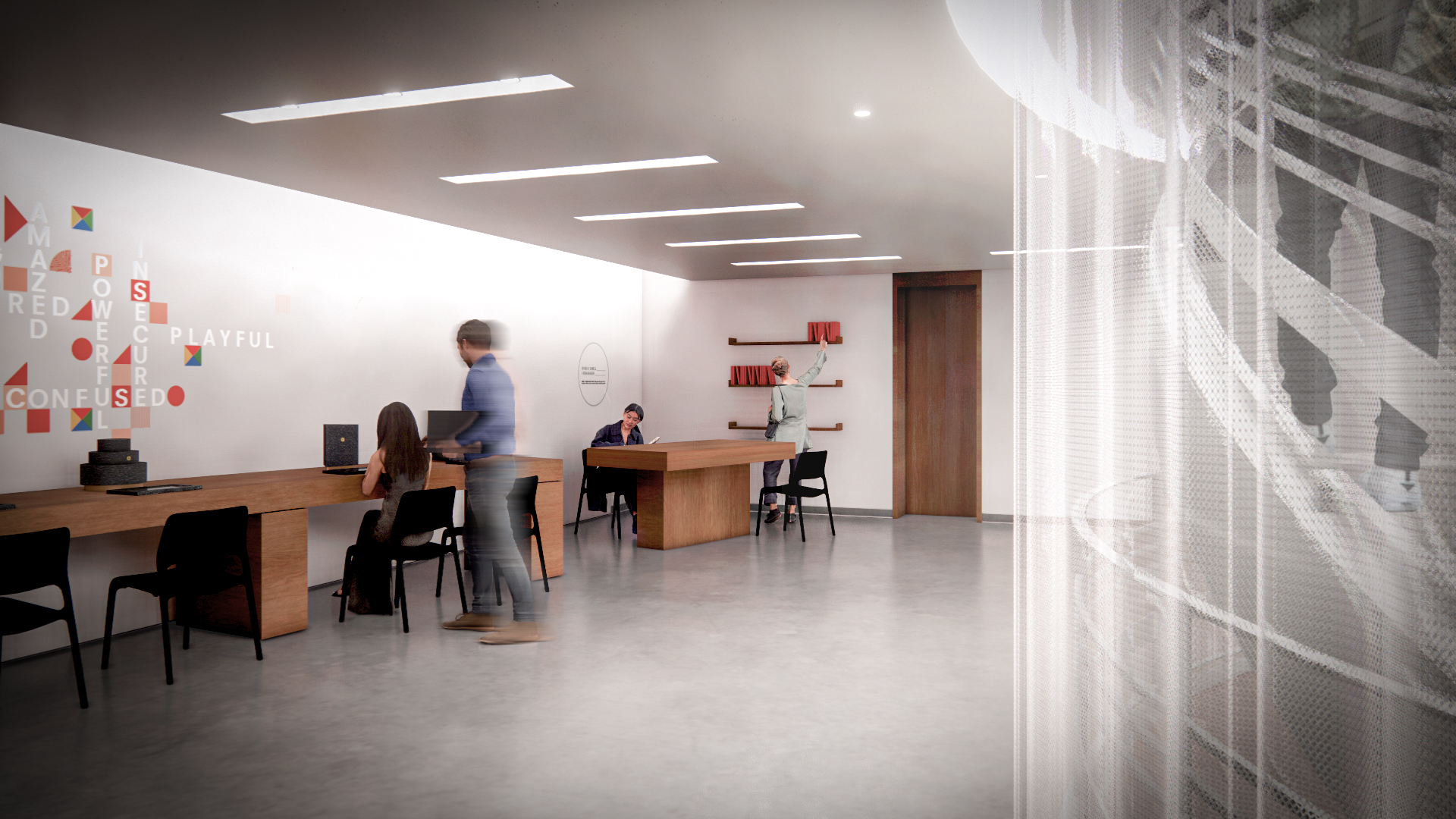
Related Stories
| Jun 28, 2013
Building owners cite BIM/VDC as 'most exciting trend' in facilities management, says Mortenson report
A recent survey of more than 60 building owners and facility management professionals by Mortenson Construction shows that BIM/VDC is top of mind among owner professionals.
| Jun 25, 2013
Mirvish, Gehry revise plans for triad of Toronto towers
A trio of mixed-use towers planned for an urban redevelopment project in Toronto has been redesigned by planners David Mirvish and Frank Gehry. The plan was announced last October but has recently been substantially revised.
| Jun 25, 2013
DC commission approves Gehry's redesign for Eisenhower memorial
Frank Gehry's updated for a new Dwight D. Eisenhower memorial in Washington, D.C., has been approved by the Eisenhower Memorial Commission, reports the Washington Post. The commission voted unanimously to approve the $110 million project, which has been gestating for 14 years.
| Jun 5, 2013
USGBC: Free LEED certification for projects in new markets
In an effort to accelerate sustainable development around the world, the U.S. Green Building Council is offering free LEED certification to the first projects to certify in the 112 countries where LEED has yet to take root.
| Jun 3, 2013
Construction spending inches upward in April
The U.S. Census Bureau of the Department of Commerce announced today that construction spending during April 2013 was estimated at a seasonally adjusted annual rate of $860.8 billion, 0.4 percent above the revised March estimate of $857.7 billion.
| May 21, 2013
7 tile trends for 2013: Touch-sensitive glazes, metallic tones among top styles
Tile of Spain consultant and ceramic tile expert Ryan Fasan presented his "What's Trending in Tile" roundup at the Coverings 2013 show in Atlanta earlier this month. Here's an overview of Fasan's emerging tile trends for 2013.
| May 2, 2013
First look: UC-Davis art museum by SO-IL and Bohlin Cywinski Jackson
The University of California, Davis has selected emerging New York-based practice SO-IL to design a new campus’ art museum, which is envisioned to be a “regional center of experimentation, participation and learning.”
| Apr 30, 2013
Tips for designing with fire rated glass - AIA/CES course
Kate Steel of Steel Consulting Services offers tips and advice for choosing the correct code-compliant glazing product for every fire-rated application. This BD+C University class is worth 1.0 AIA LU/HSW.
| Apr 26, 2013
Documentary shows 'starchitects' competing for museum project
"The Competition," a new documentary produced by Angel Borrego Cuberto of Madrid, focuses on the efforts of five 'starchitects' to capture the design contract for the new National Museum of Art of Andorra: a small country in the Pyrenees between Spain and France.
| Apr 24, 2013
Los Angeles may add cool roofs to its building code
Los Angeles Mayor Antonio Villaraigosa wants cool roofs added to the city’s building code. He is also asking the Department of Water and Power (LADWP) to create incentives that make it financially attractive for homeowners to install cool roofs.


