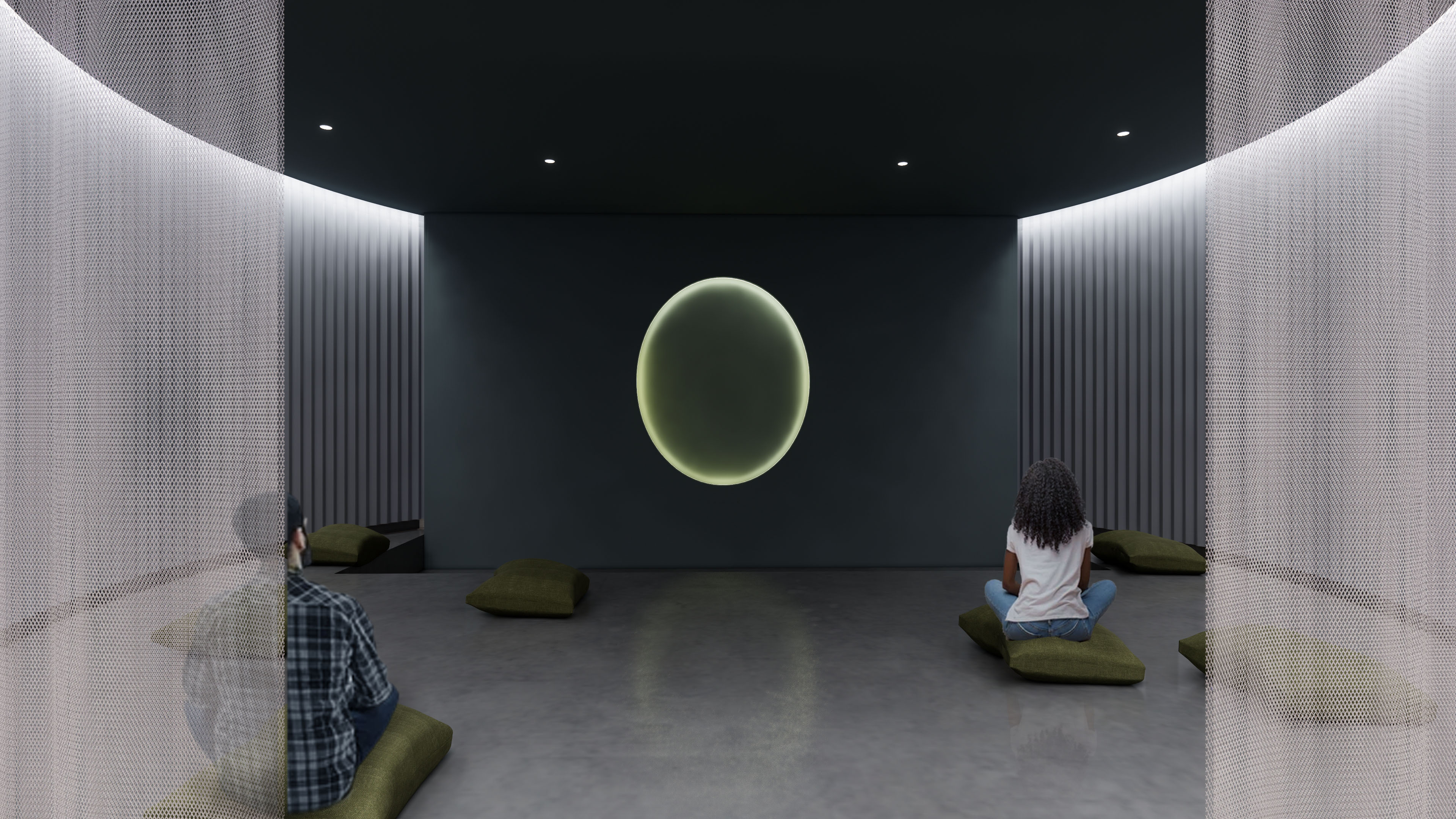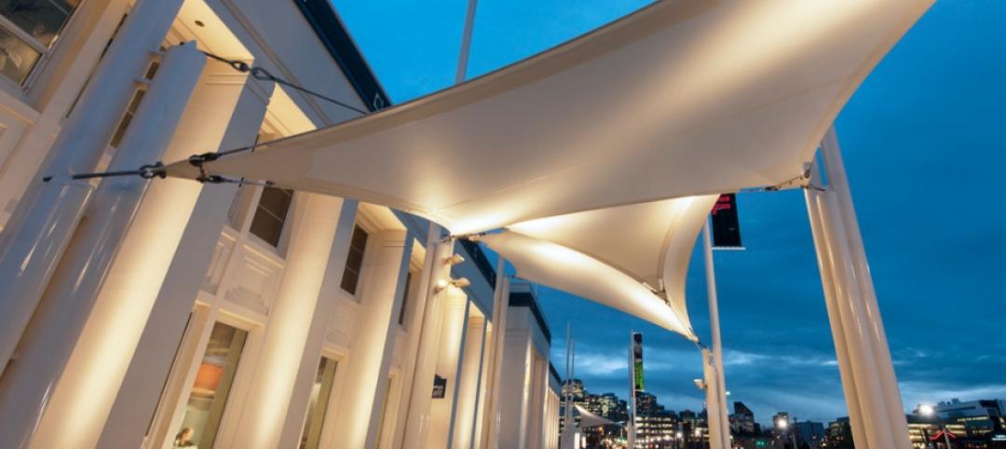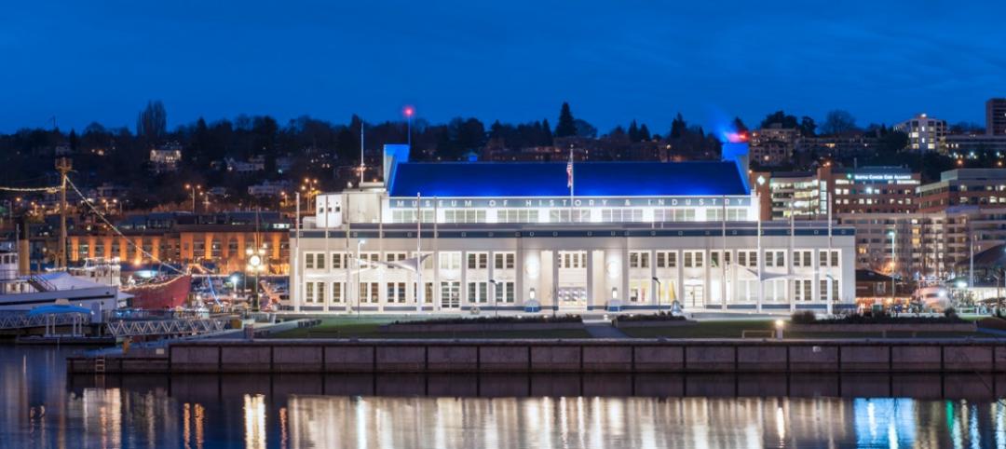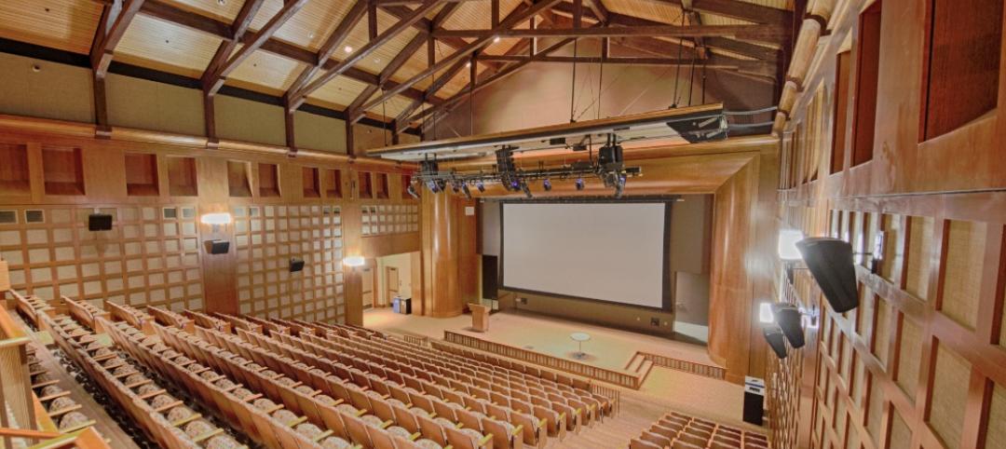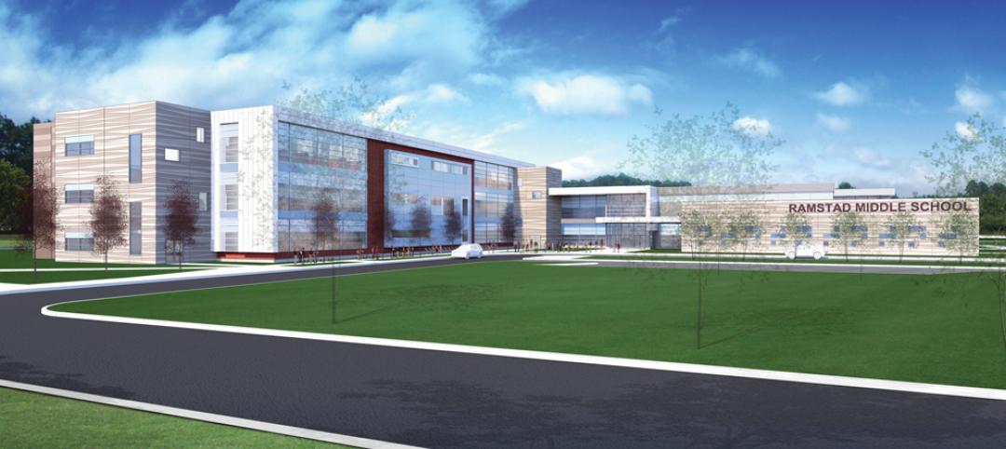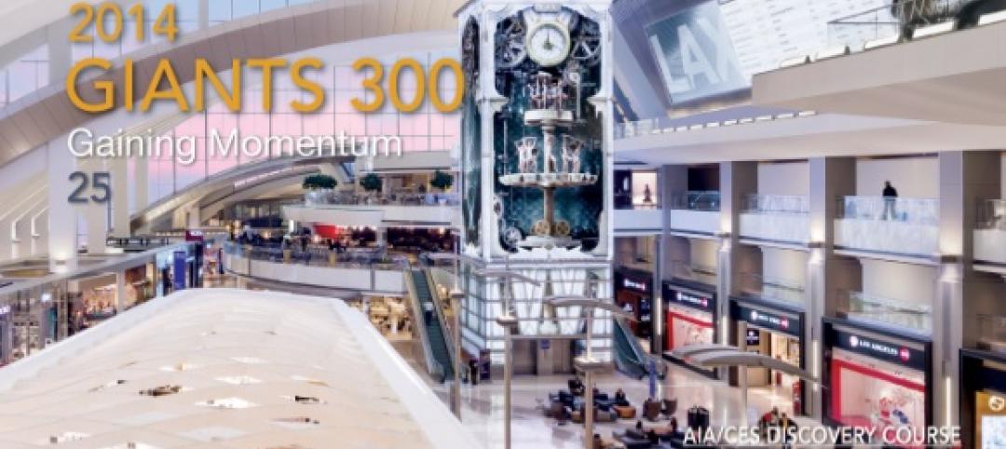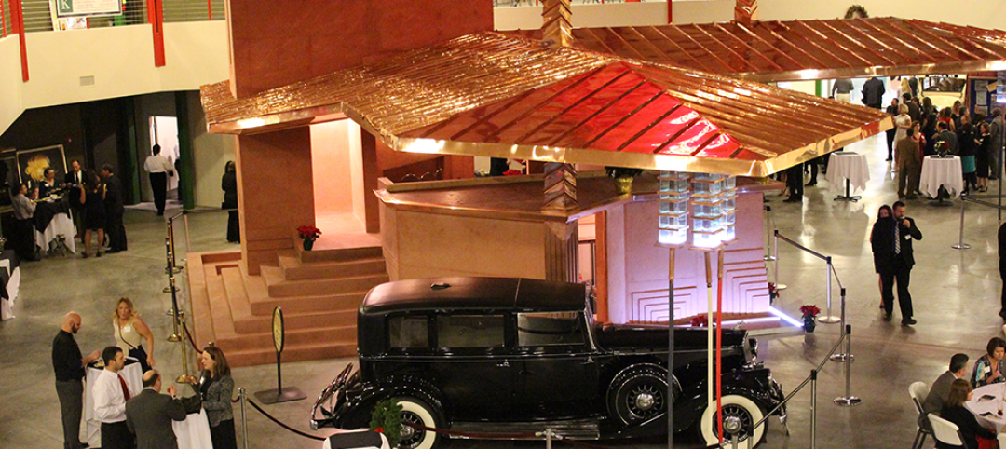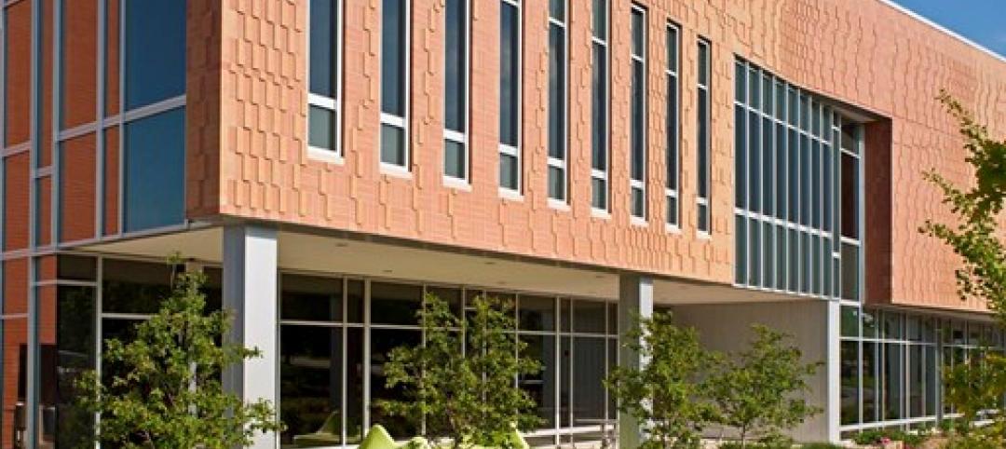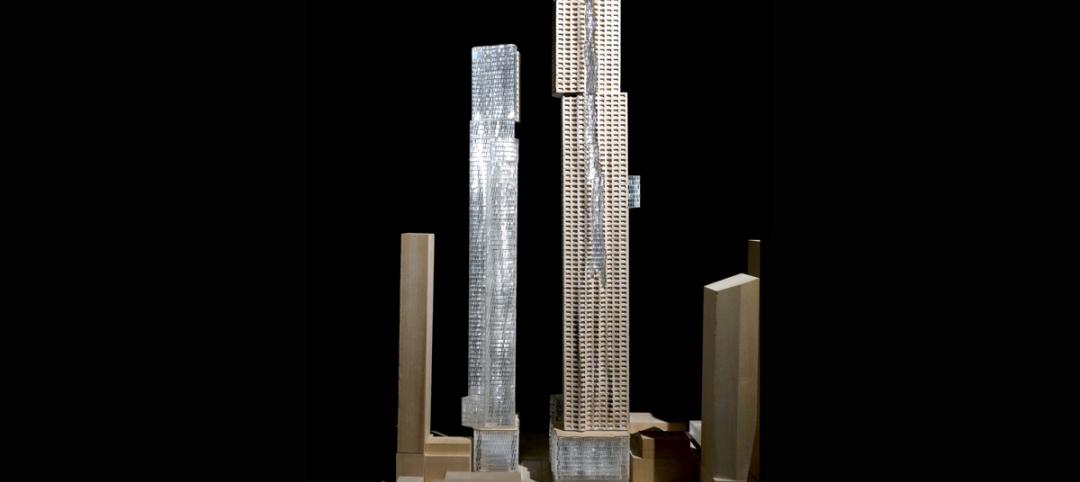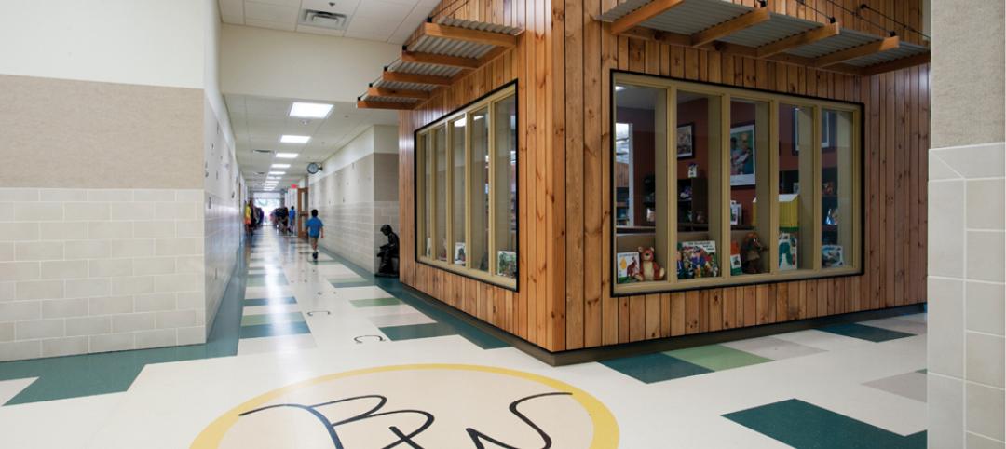The Mandala Lab, the Rubin Museum of Art’s new interactive space for social, emotional, and ethical learning, is set to open to the public on Sept. 24.
The lab is located on the remodeled third floor and was designed by Peterson Rich Office (PRO). The Mandala Lab invites visitors to participate in five experiences. These experiences feature videos accompanied by scents, a site-specific commissioned sculpture that invites collective breathing, and curated percussion instruments dipped in water. Each activity looks to harness the power of difficult emotions and offer pathways to develop resilience, calmness, and connection. The new space also functions as the home for School and Family Programs, which connect younger generations to the teaching expressed in Himalayan art through social, emotional, and ethical learning.
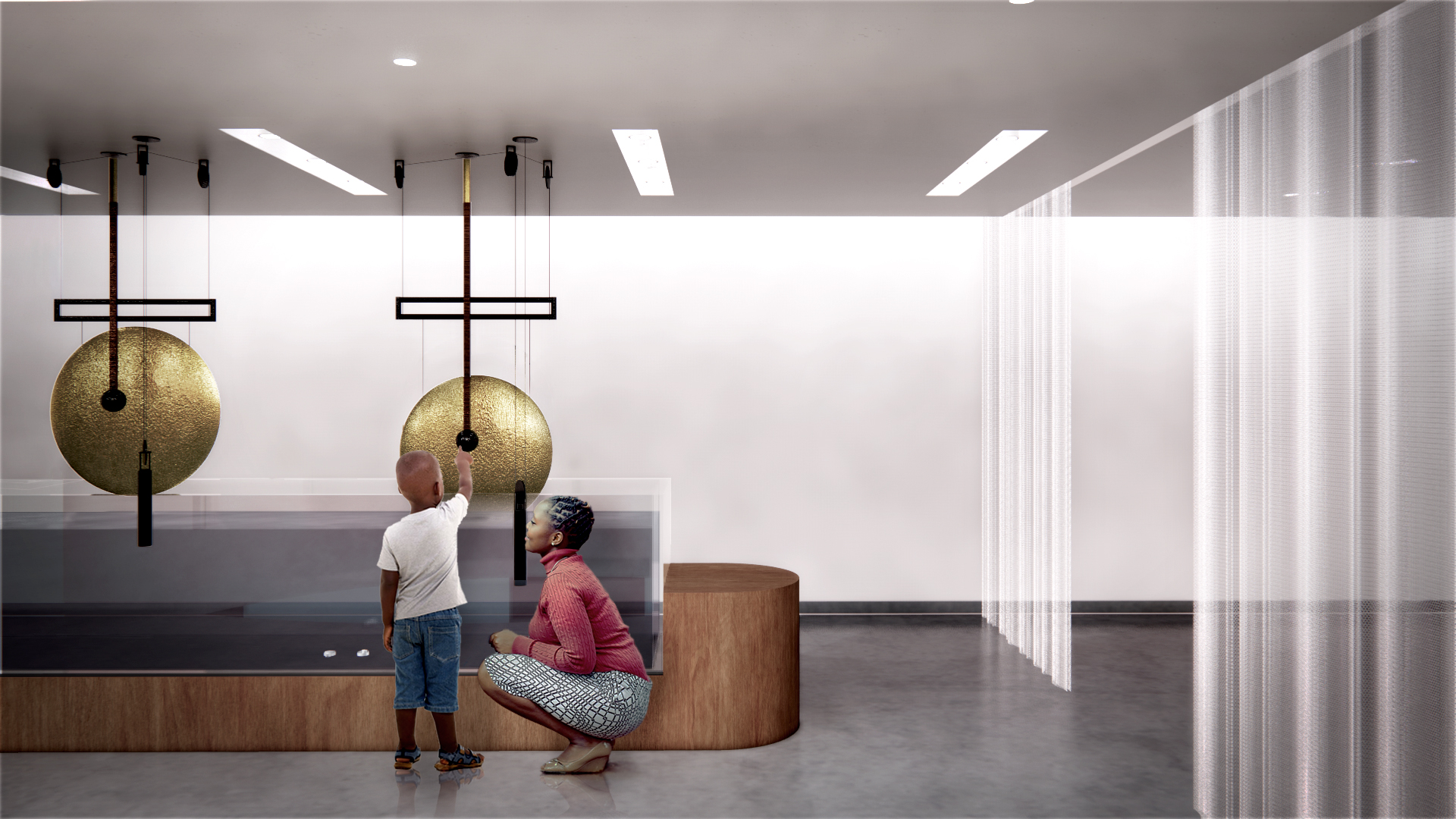
Each activity on the floor is envisioned as a sensorial experience and takes inspiration from Buddhist principles that focus on self-awareness and the awareness of others. Visitors can engage with a scent and memory library, participate in a synchronized breathing activity, and take part in a gong orchestra with eight gongs suspended over water.
As visitors move through the lab they will examine the feelings of pride, attachment, envy, anger, and ignorance. Visitors will then be invited to experiment and attempt to transform these emotional states into a complementary wisdom. It is in this way that the Mandala Lab aims to offer tools and new perspectives for coping with the day-to-day challenges and emotional burdens brought about by personal and societal complexities.
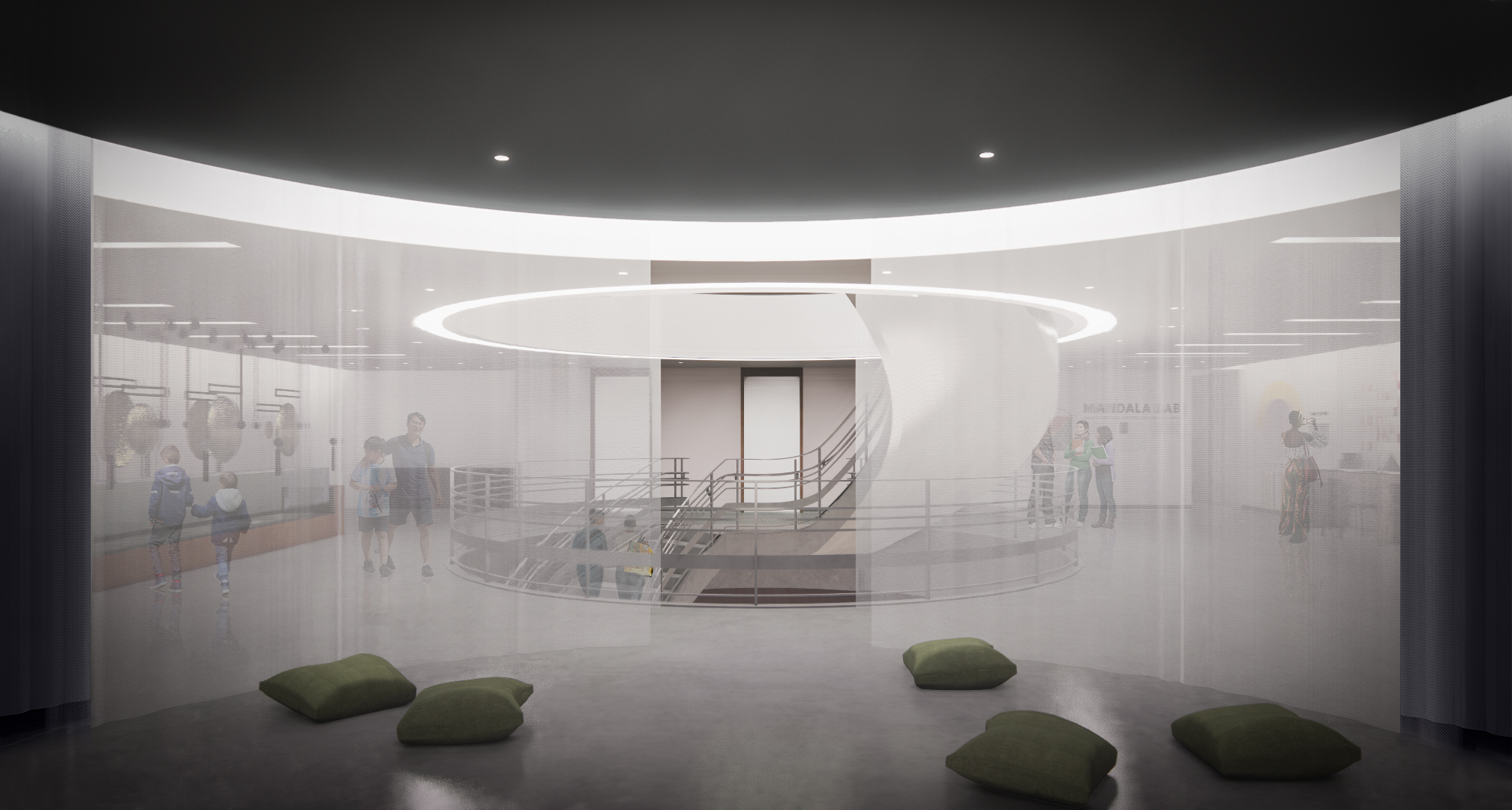
Highlights of the design include:
- a 2,700-sf multipurpose open floor plan bounded by light that converts for education, exhibition, and event needs
- fine metal mesh partitions that surround the spiral staircase and divide the space into four quadrants
- an alcove with rounded walls and acoustic panels where content can be deployed with a wide, drop-down projection screen
- flexible space for lights-on learning with tables and chairs.
The new Mandala Lab is set to open with a free admission weekend spanning Sept. 24-26.
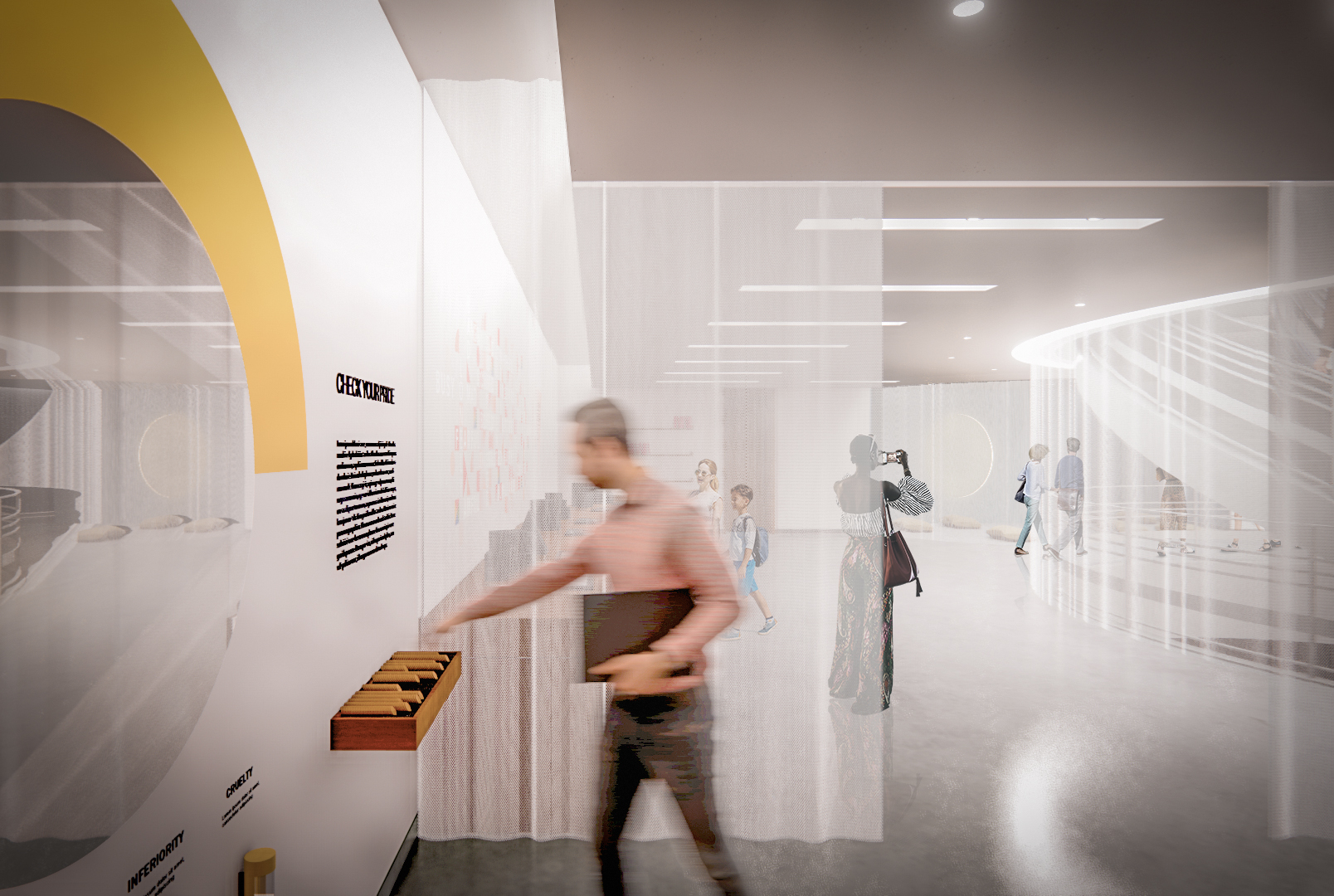
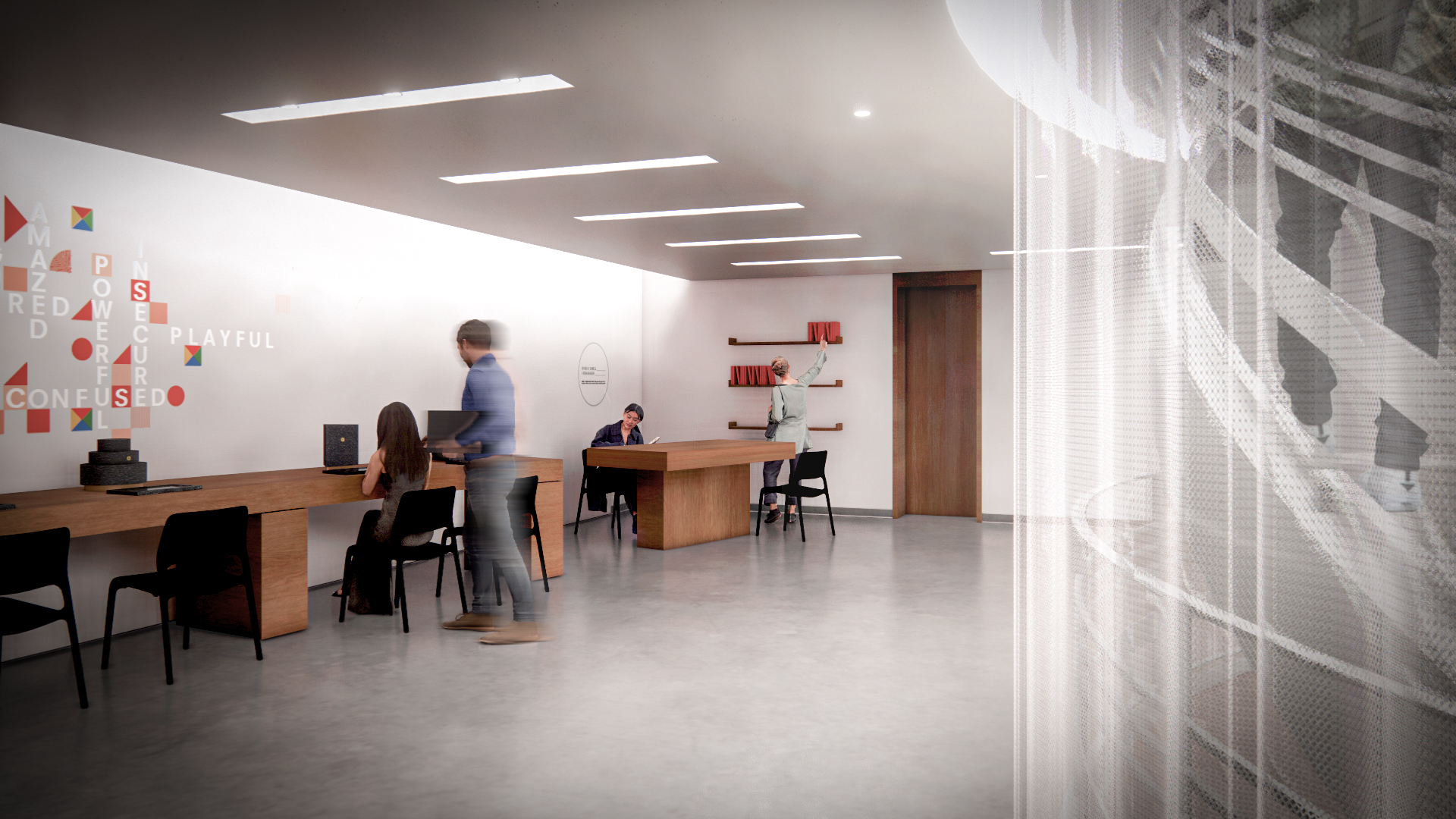
Related Stories
| Jul 18, 2014
Top Contractors [2014 Giants 300 Report]
Turner, Whiting-Turner, Skanska top Building Design+Construction's 2014 ranking of the largest contractors in the United States.
| Jul 18, 2014
Engineering firms look to bolster growth through new services, technology [2014 Giants 300 Report]
Following solid revenue growth in 2013, the majority of U.S.-based engineering and engineering/architecture firms expect more of the same this year, according to BD+C’s 2014 Giants 300 report.
| Jul 18, 2014
Top Engineering/Architecture Firms [2014 Giants 300 Report]
Jacobs, AECOM, Parsons Brinckerhoff top Building Design+Construction's 2014 ranking of the largest engineering/architecture firms in the United States.
| Jul 18, 2014
Top Engineering Firms [2014 Giants 300 Report]
Fluor, Arup, Day & Zimmermann top Building Design+Construction's 2014 ranking of the largest engineering firms in the United States.
| Jul 18, 2014
Top Architecture Firms [2014 Giants 300 Report]
Gensler, Perkins+Will, NBBJ top Building Design+Construction's 2014 ranking of the largest architecture firms in the United States.
| Jul 18, 2014
2014 Giants 300 Report
Building Design+Construction magazine's annual ranking the nation's largest architecture, engineering, and construction firms in the U.S.
| Jul 8, 2014
Frank Lloyd Wright's posthumous gas station opens in Buffalo
Eighty-seven years after Frank Lloyd Wright designed an ornamental gas station for the city of Buffalo, the structure has been built and opened to the public—inside an auto museum.
| Jul 7, 2014
7 emerging design trends in brick buildings
From wild architectural shapes to unique color blends and pattern arrangements, these projects demonstrate the design possibilities of brick.
| Jul 3, 2014
Gehry edits Canadian skyscraper plan to be 'more Toronto'
After being criticized for the original tower complex, architect Frank Gehry unveils a new design that is more subtle, and "more Toronto."
| Jul 2, 2014
Emerging trends in commercial flooring
Rectangular tiles, digital graphic applications, the resurgence of terrazzo, and product transparency headline today’s commercial flooring trends.


