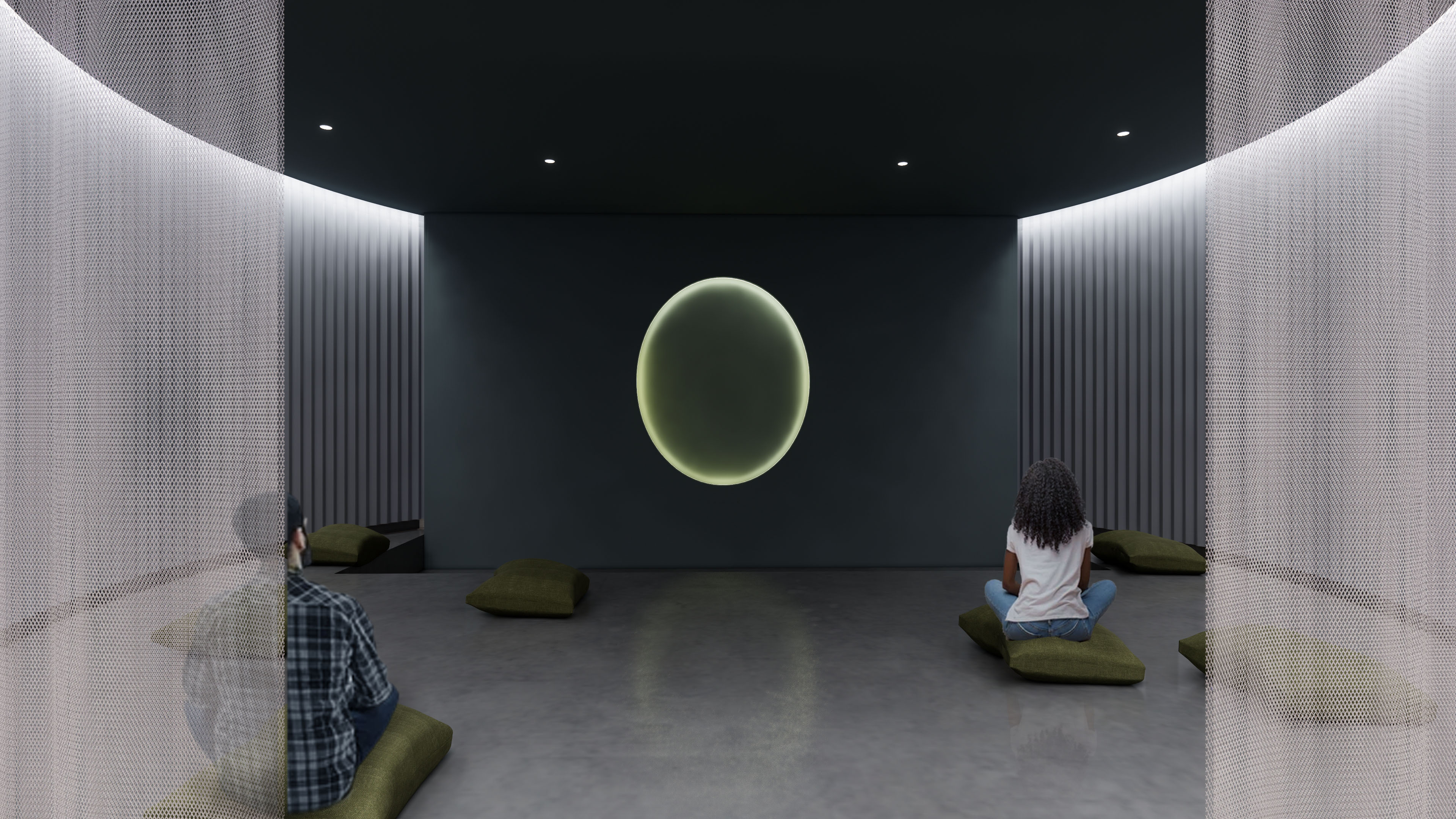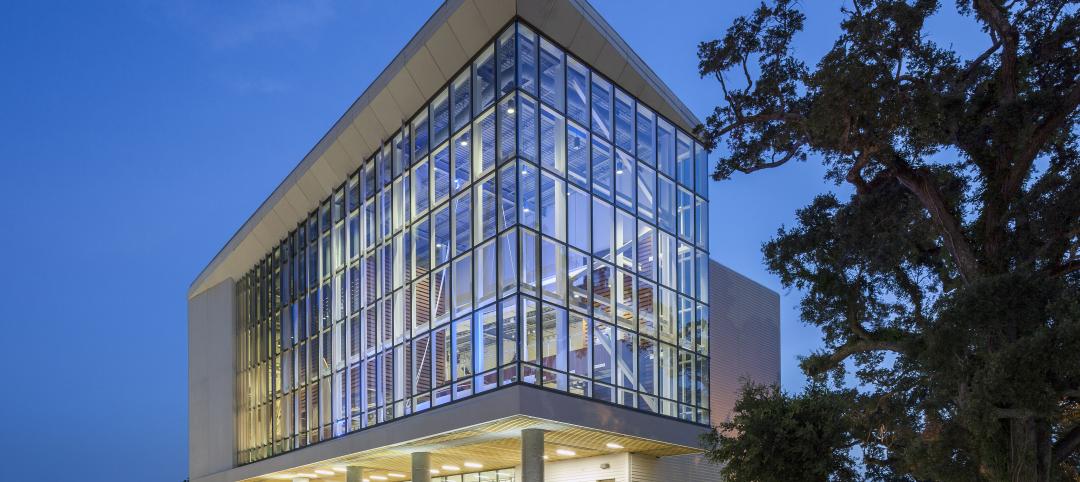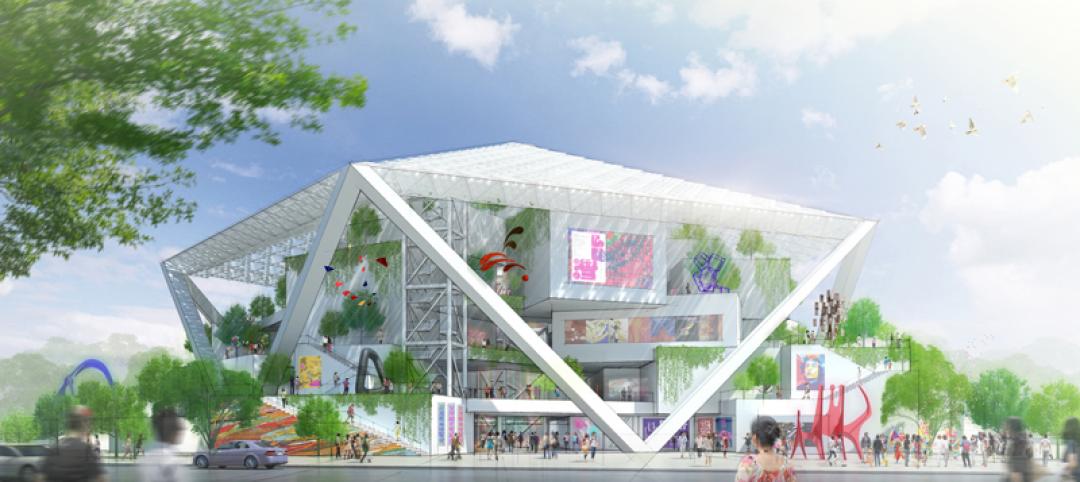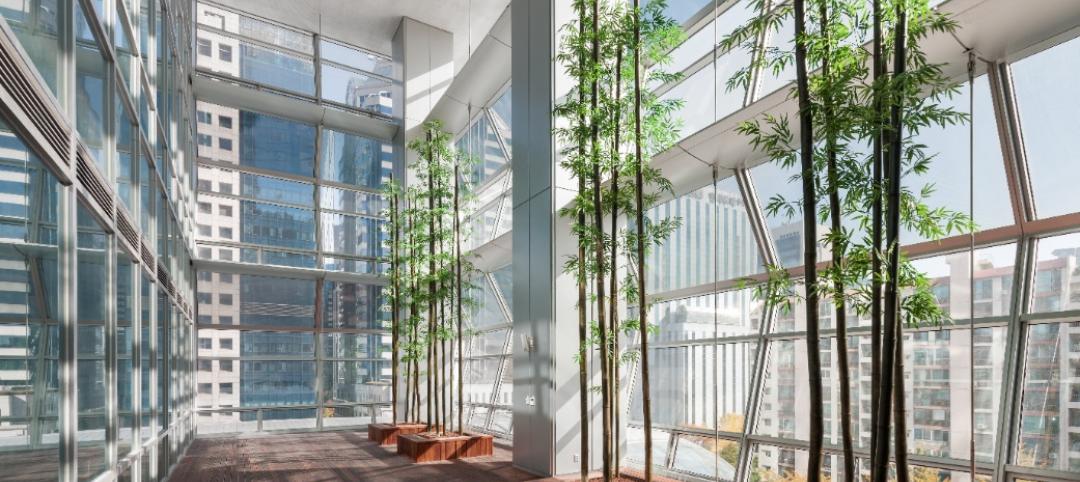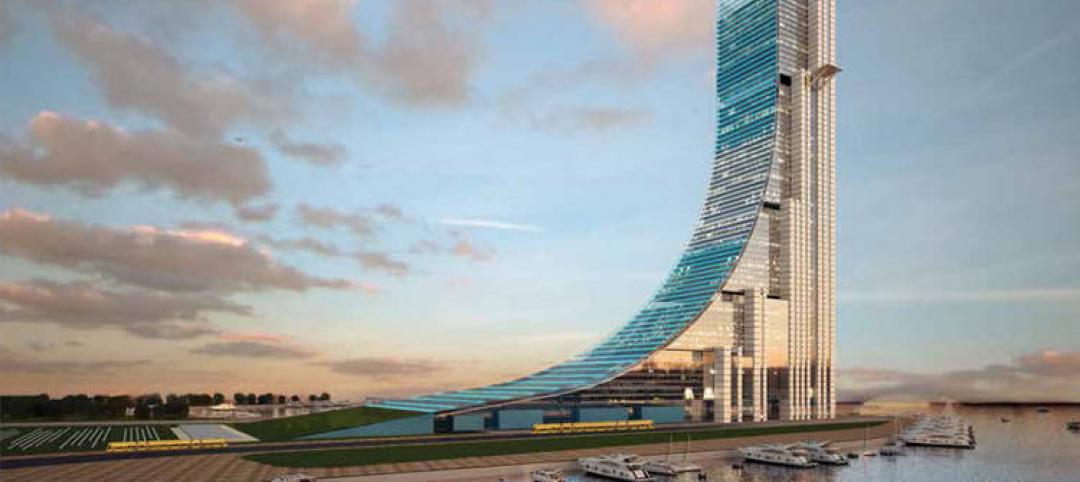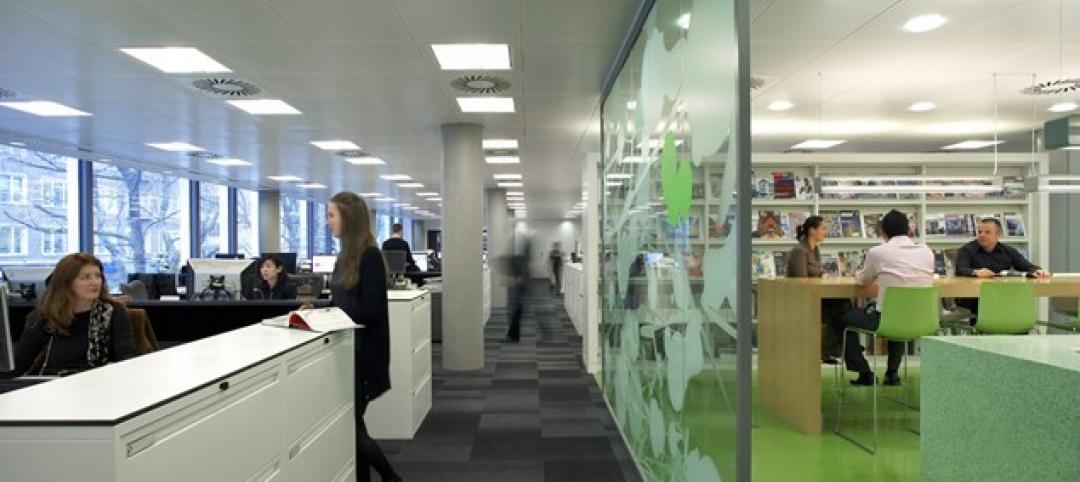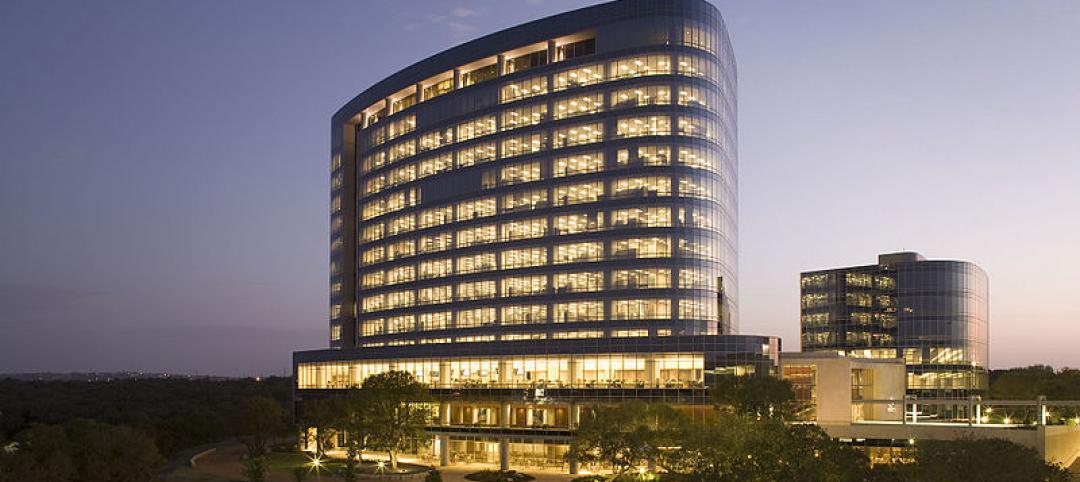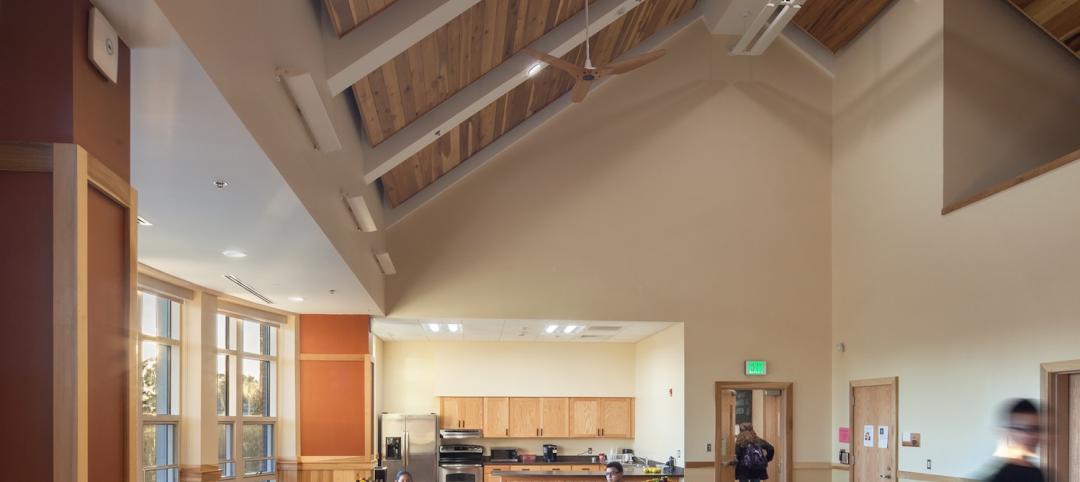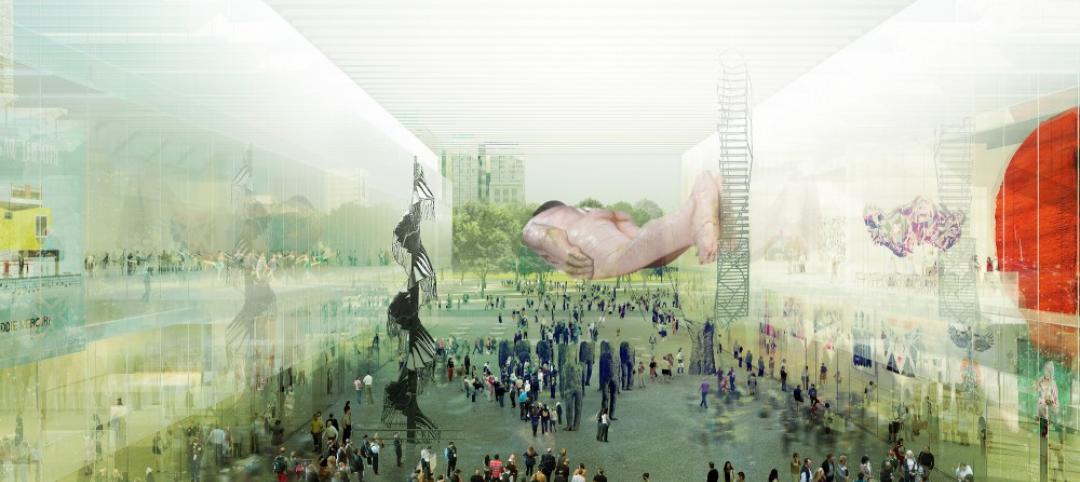The Mandala Lab, the Rubin Museum of Art’s new interactive space for social, emotional, and ethical learning, is set to open to the public on Sept. 24.
The lab is located on the remodeled third floor and was designed by Peterson Rich Office (PRO). The Mandala Lab invites visitors to participate in five experiences. These experiences feature videos accompanied by scents, a site-specific commissioned sculpture that invites collective breathing, and curated percussion instruments dipped in water. Each activity looks to harness the power of difficult emotions and offer pathways to develop resilience, calmness, and connection. The new space also functions as the home for School and Family Programs, which connect younger generations to the teaching expressed in Himalayan art through social, emotional, and ethical learning.
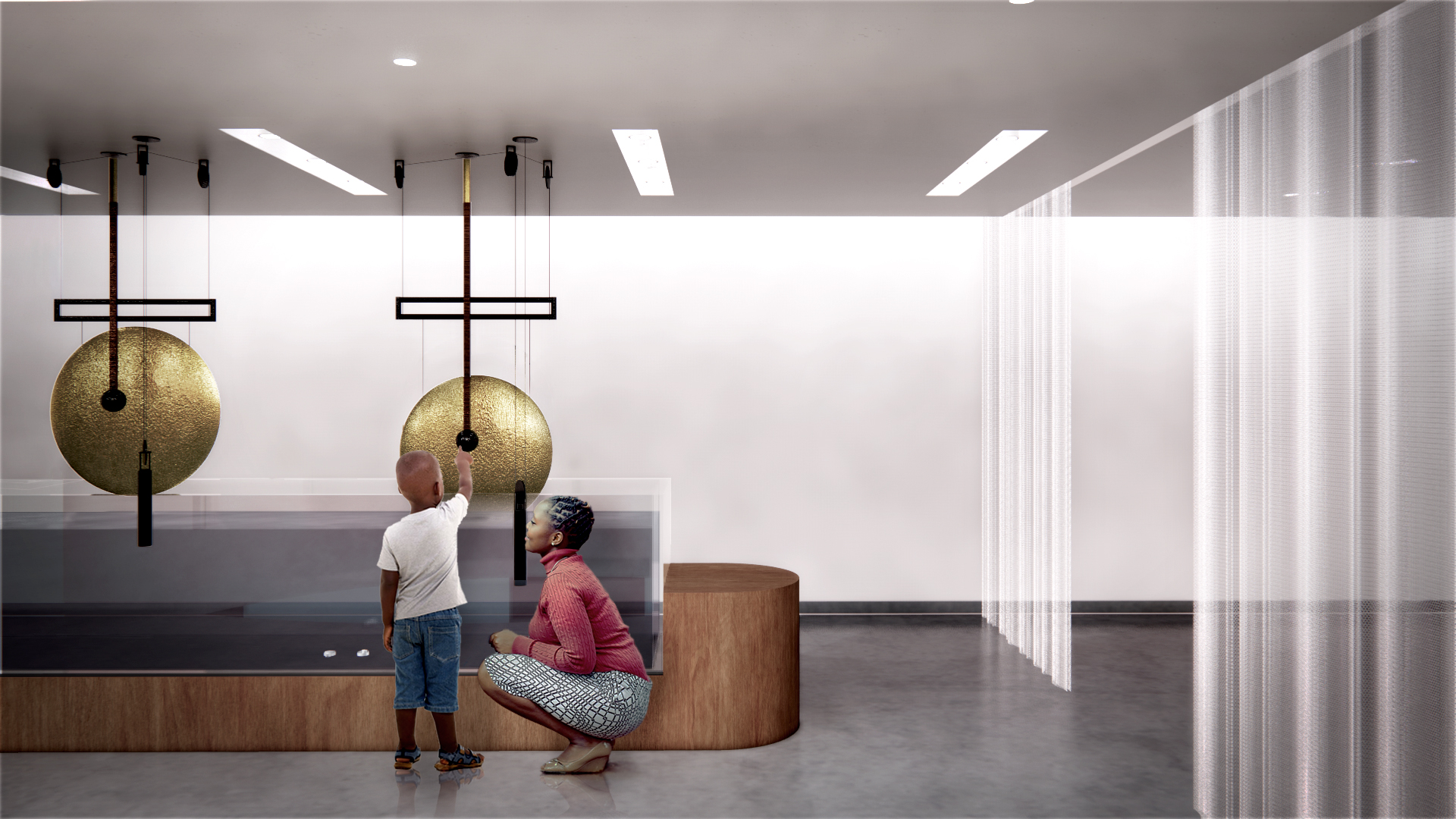
Each activity on the floor is envisioned as a sensorial experience and takes inspiration from Buddhist principles that focus on self-awareness and the awareness of others. Visitors can engage with a scent and memory library, participate in a synchronized breathing activity, and take part in a gong orchestra with eight gongs suspended over water.
As visitors move through the lab they will examine the feelings of pride, attachment, envy, anger, and ignorance. Visitors will then be invited to experiment and attempt to transform these emotional states into a complementary wisdom. It is in this way that the Mandala Lab aims to offer tools and new perspectives for coping with the day-to-day challenges and emotional burdens brought about by personal and societal complexities.
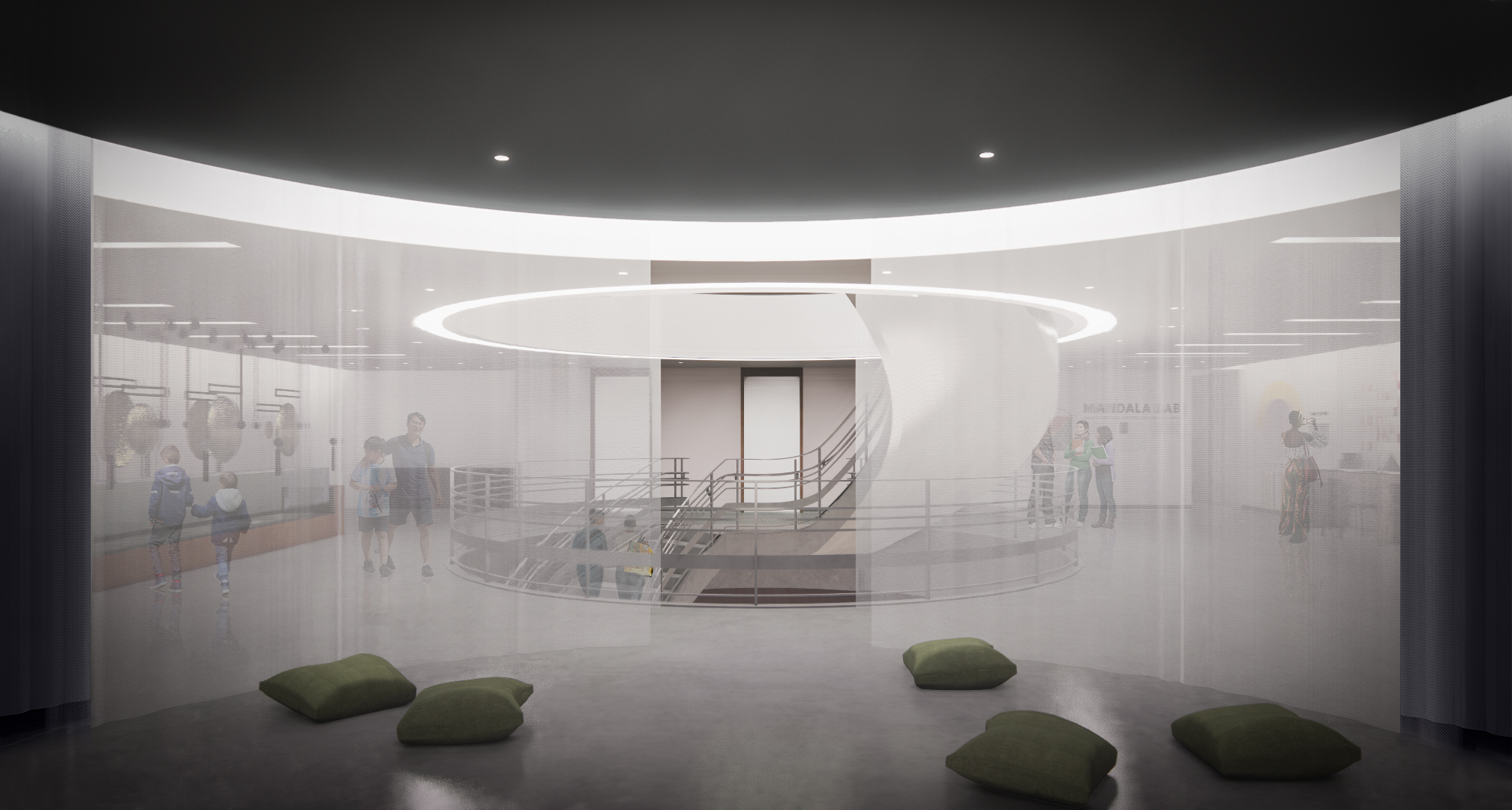
Highlights of the design include:
- a 2,700-sf multipurpose open floor plan bounded by light that converts for education, exhibition, and event needs
- fine metal mesh partitions that surround the spiral staircase and divide the space into four quadrants
- an alcove with rounded walls and acoustic panels where content can be deployed with a wide, drop-down projection screen
- flexible space for lights-on learning with tables and chairs.
The new Mandala Lab is set to open with a free admission weekend spanning Sept. 24-26.
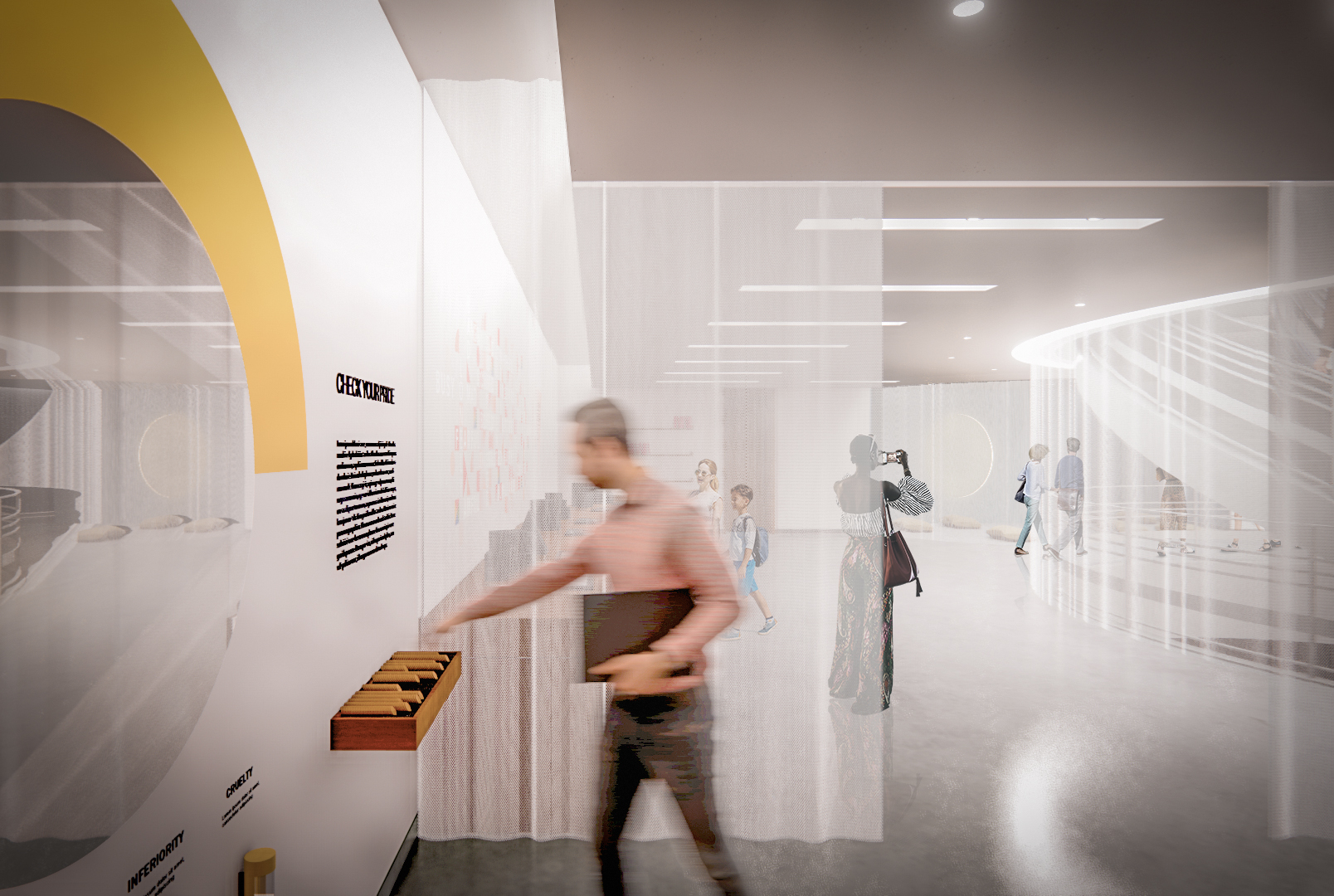
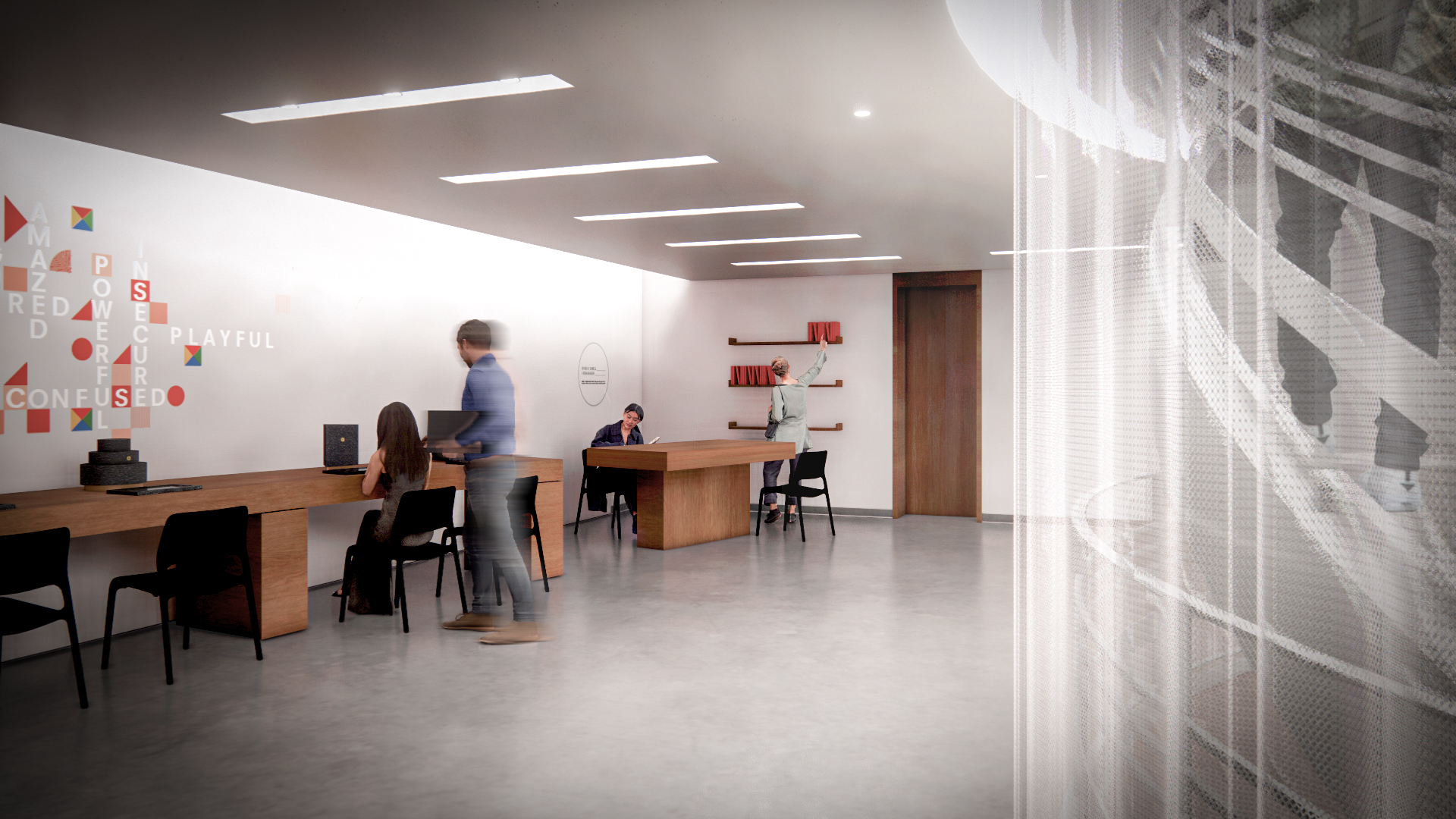
Related Stories
| Sep 22, 2014
Biloxi’s new Maritime and Seafood Industry Museum is like a ship in a bottle
Nine years after the Museum of Maritime and Seafood Industry in Biloxi, Miss., was damaged by Hurricane Katrina’s 30-foot tidal surge, the museum reopened its doors in a brand new, H3-designed building.
| Sep 22, 2014
Sound selections: 12 great choices for ceilings and acoustical walls
From metal mesh panels to concealed-suspension ceilings, here's our roundup of the latest acoustical ceiling and wall products.
| Sep 16, 2014
Shigeru Ban’s design wins Tainan Museum of Fine Arts competition
Pritzker Prize-winning architect Shigeru Ban has won an international competition organized by The Tainan Museum of Art in Taiwan. Ban's design features cascading volumes with an auditorium, classrooms, and exhibition galleries.
| Sep 15, 2014
Ranked: Top international AEC firms [2014 Giants 300 Report]
Parsons Brinckerhoff, Gensler, and Jacobs top BD+C's rankings of U.S.-based design and construction firms with the most revenue from international projects, as reported in the 2014 Giants 300 Report.
| Sep 15, 2014
Argentina reveals plans for Latin America’s tallest structure
Argentine President Cristina Fernández de Kirchner announces the winning design by MRA+A Álvarez | Bernabó | Sabatini for the capital's new miexed use tower.
| Sep 9, 2014
Using Facebook to transform workplace design
As part of our ongoing studies of how building design influences human behavior in today’s social media-driven world, HOK’s workplace strategists had an idea: Leverage the power of social media to collect data about how people feel about their workplaces and the type of spaces they need to succeed.
| Sep 7, 2014
Behind the scenes of integrated project delivery — successful tools and applications
The underlying variables and tools used to manage collaboration between teams is ultimately the driving for success with IPD, writes CBRE Healthcare's Megan Donham.
| Sep 3, 2014
New designation launched to streamline LEED review process
The LEED Proven Provider designation is designed to minimize the need for additional work during the project review process.
| Sep 2, 2014
Ranked: Top green building sector AEC firms [2014 Giants 300 Report]
AECOM, Gensler, and Turner top BD+C's rankings of the nation's largest green design and construction firms.
| Aug 29, 2014
Phifer and Partners to design 'transparent' Museum of Modern Art in Warsaw
The design includes a stage that opens onto the city's Parade Square, so anyone passing by will be able to see performances.


