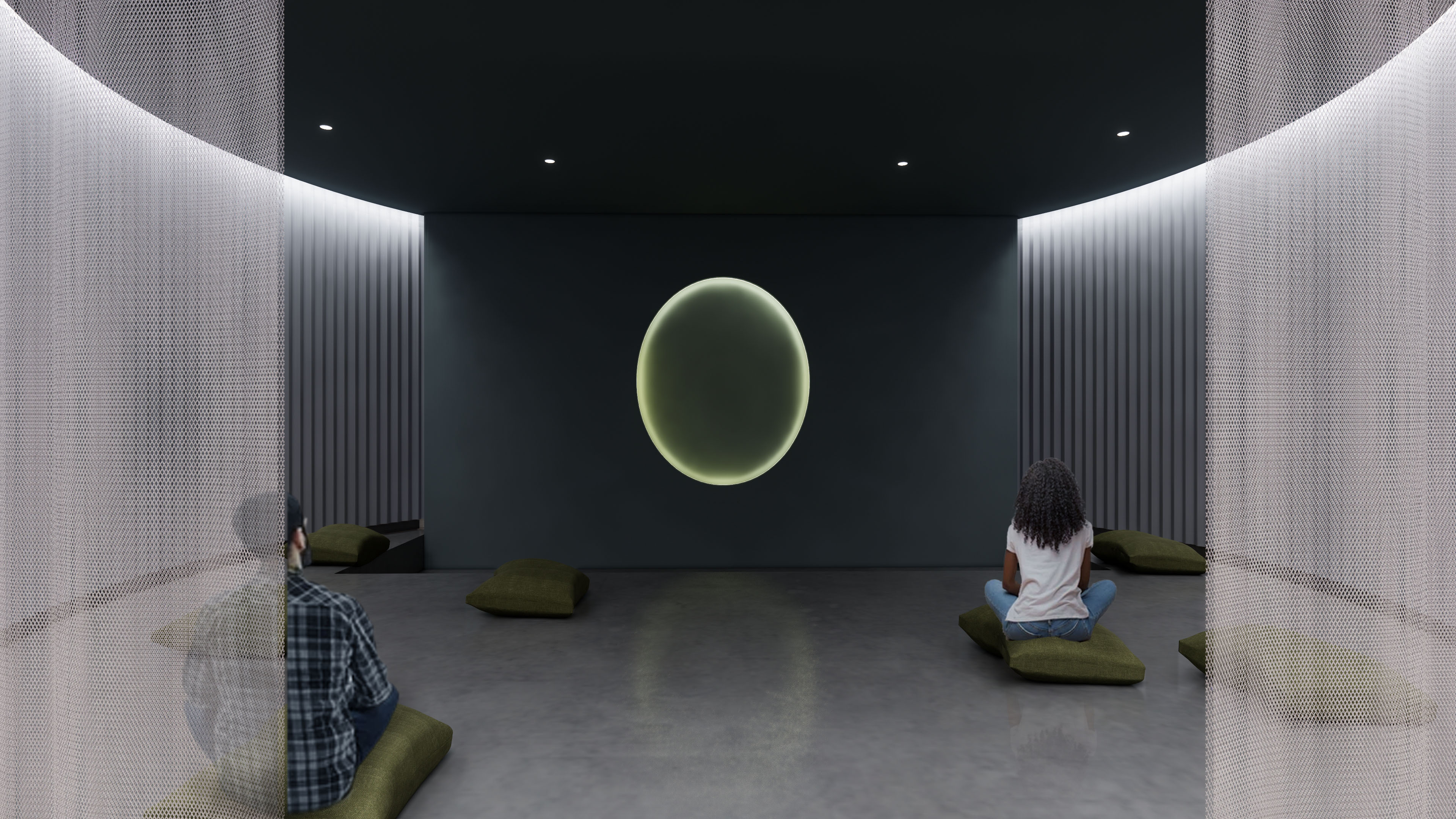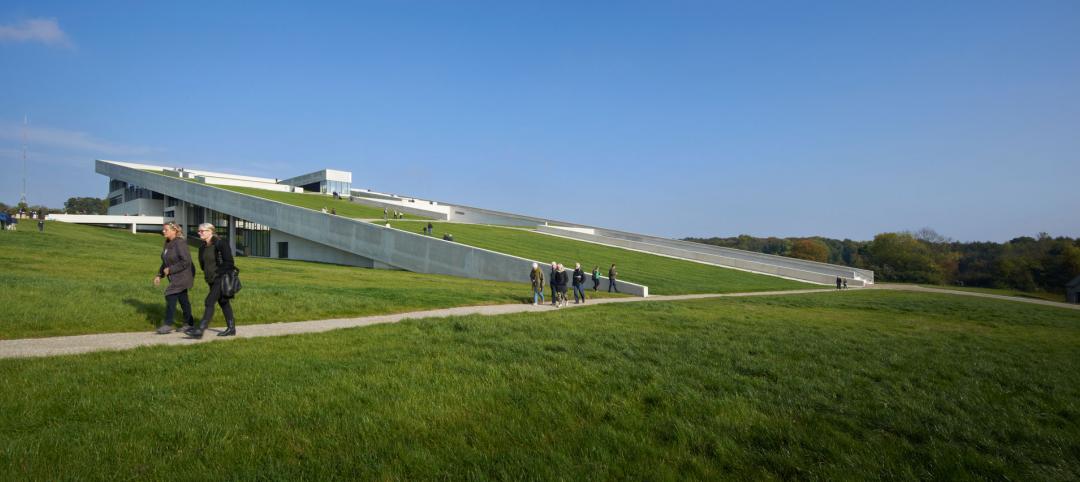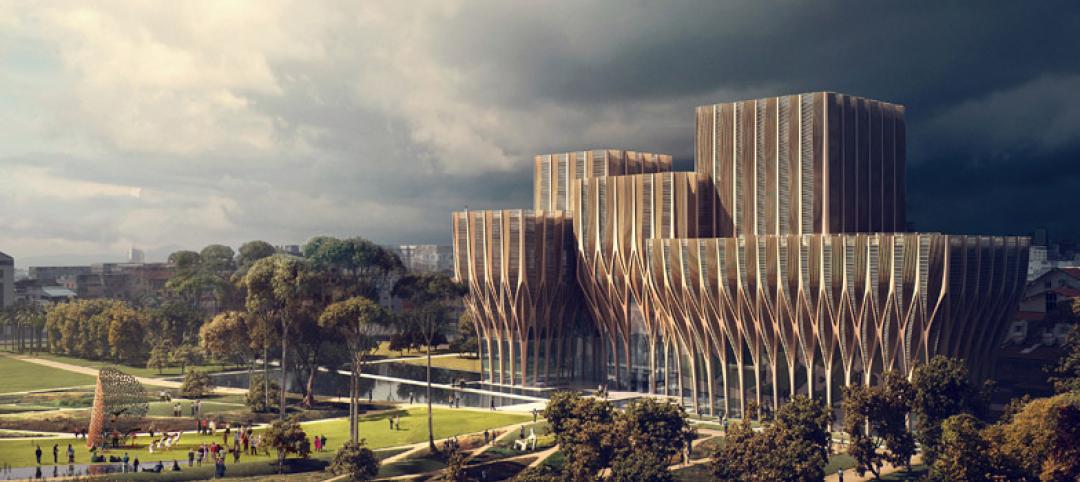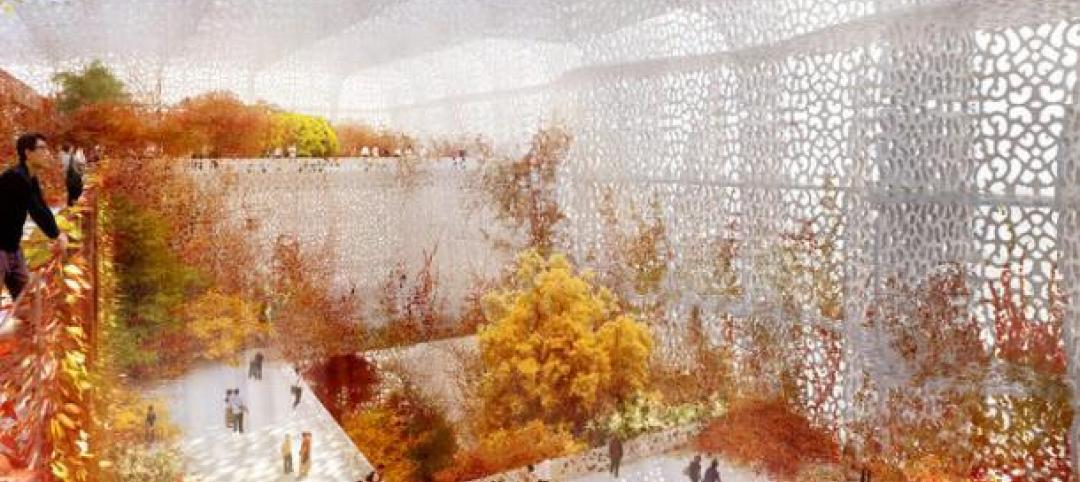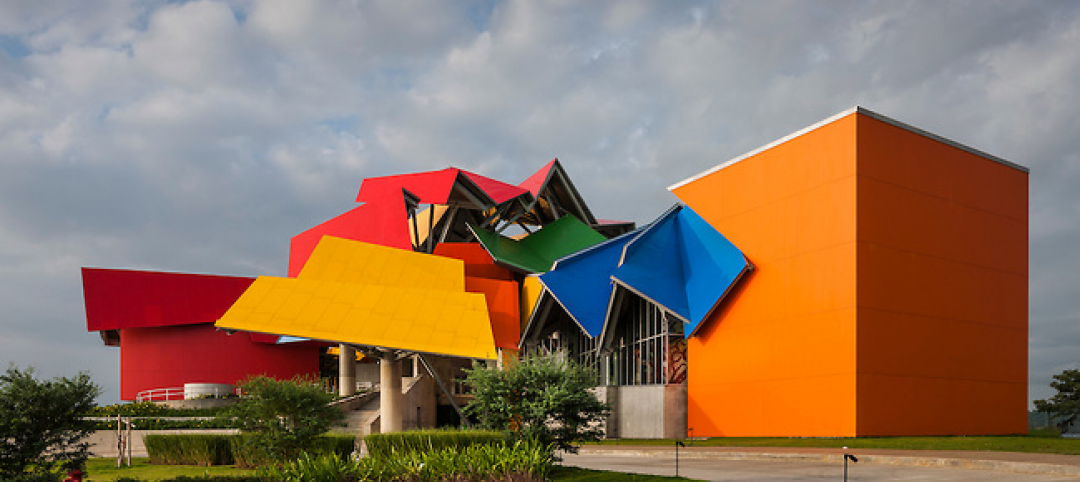The Mandala Lab, the Rubin Museum of Art’s new interactive space for social, emotional, and ethical learning, is set to open to the public on Sept. 24.
The lab is located on the remodeled third floor and was designed by Peterson Rich Office (PRO). The Mandala Lab invites visitors to participate in five experiences. These experiences feature videos accompanied by scents, a site-specific commissioned sculpture that invites collective breathing, and curated percussion instruments dipped in water. Each activity looks to harness the power of difficult emotions and offer pathways to develop resilience, calmness, and connection. The new space also functions as the home for School and Family Programs, which connect younger generations to the teaching expressed in Himalayan art through social, emotional, and ethical learning.
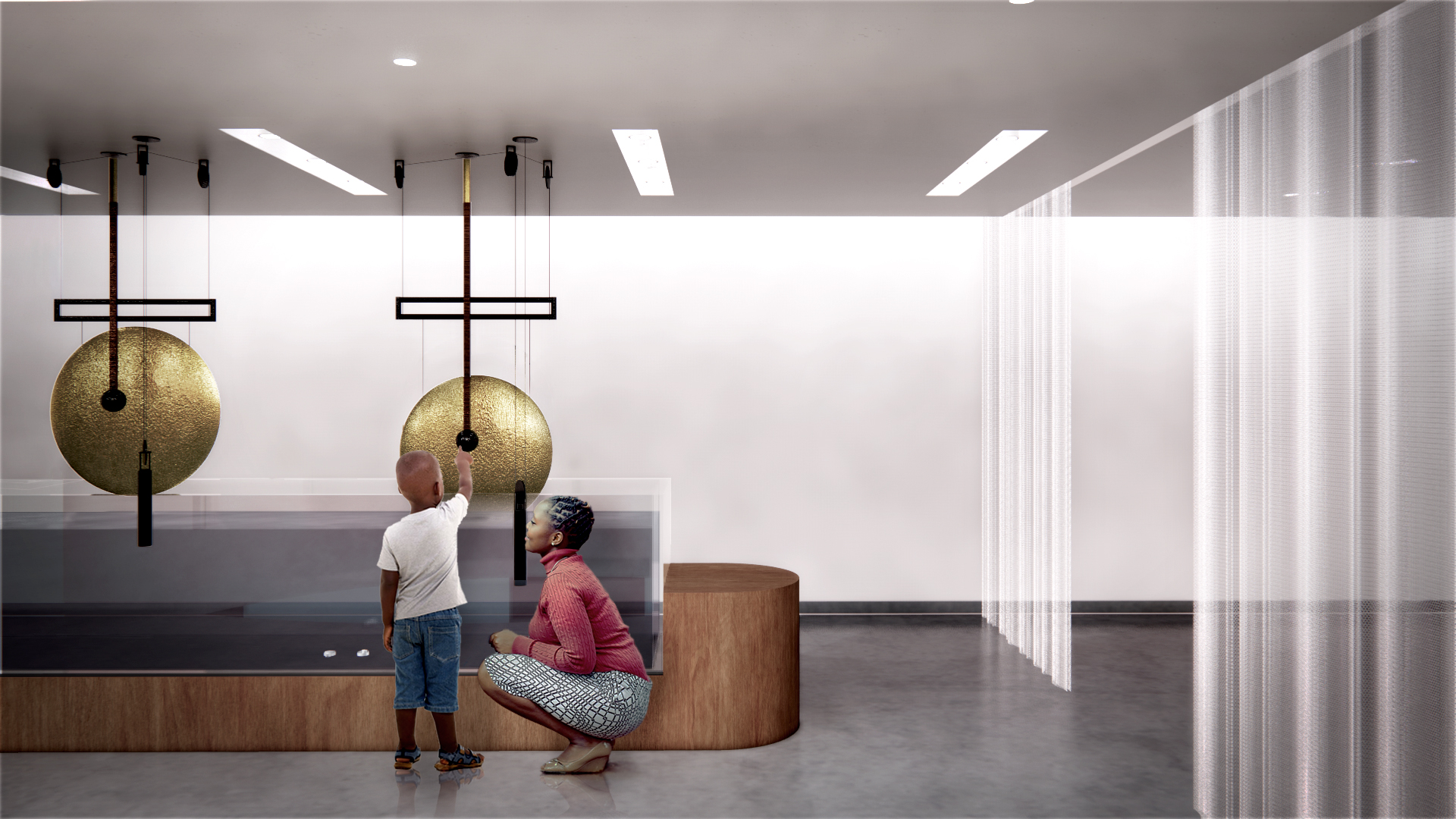
Each activity on the floor is envisioned as a sensorial experience and takes inspiration from Buddhist principles that focus on self-awareness and the awareness of others. Visitors can engage with a scent and memory library, participate in a synchronized breathing activity, and take part in a gong orchestra with eight gongs suspended over water.
As visitors move through the lab they will examine the feelings of pride, attachment, envy, anger, and ignorance. Visitors will then be invited to experiment and attempt to transform these emotional states into a complementary wisdom. It is in this way that the Mandala Lab aims to offer tools and new perspectives for coping with the day-to-day challenges and emotional burdens brought about by personal and societal complexities.
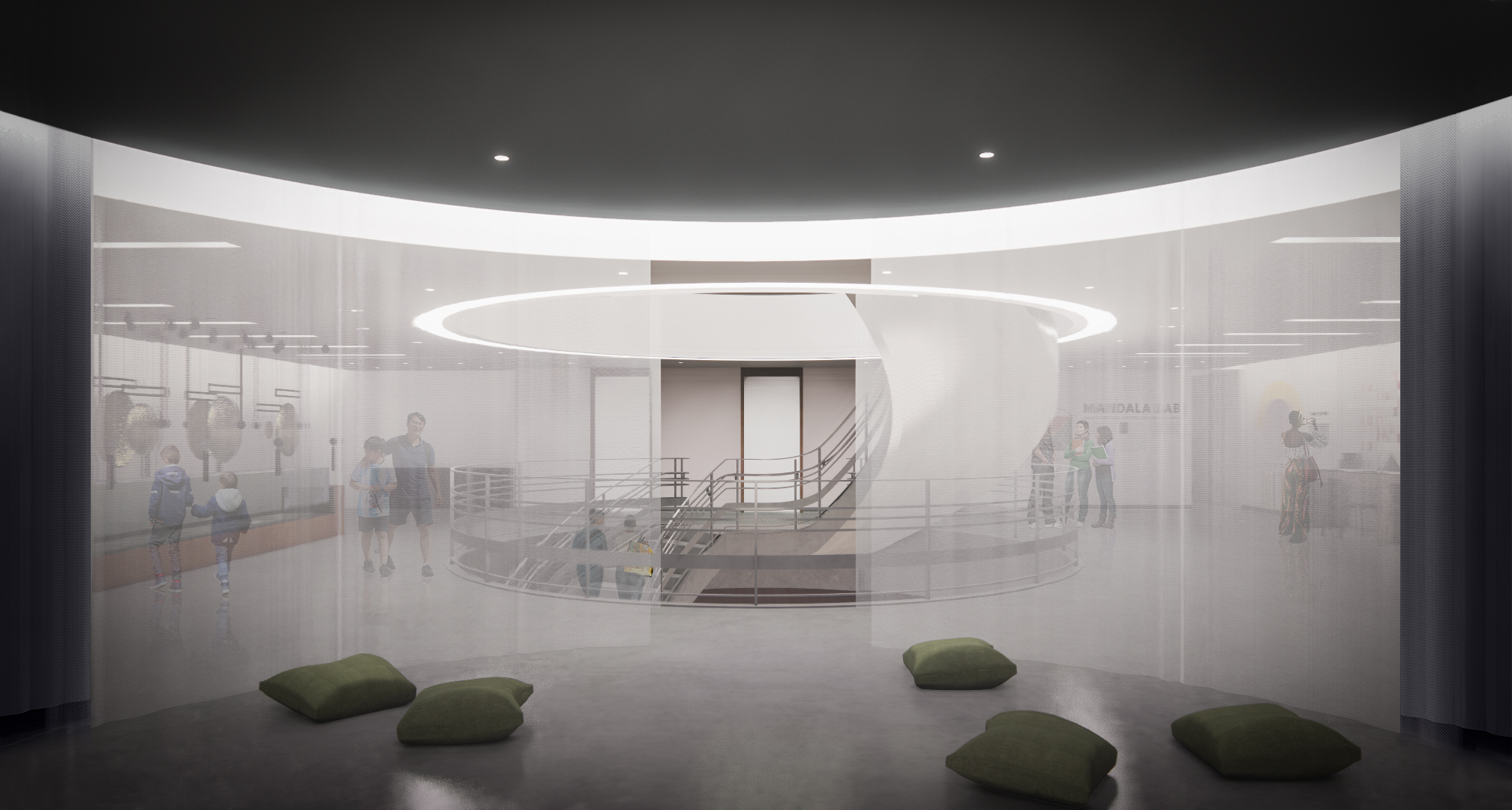
Highlights of the design include:
- a 2,700-sf multipurpose open floor plan bounded by light that converts for education, exhibition, and event needs
- fine metal mesh partitions that surround the spiral staircase and divide the space into four quadrants
- an alcove with rounded walls and acoustic panels where content can be deployed with a wide, drop-down projection screen
- flexible space for lights-on learning with tables and chairs.
The new Mandala Lab is set to open with a free admission weekend spanning Sept. 24-26.
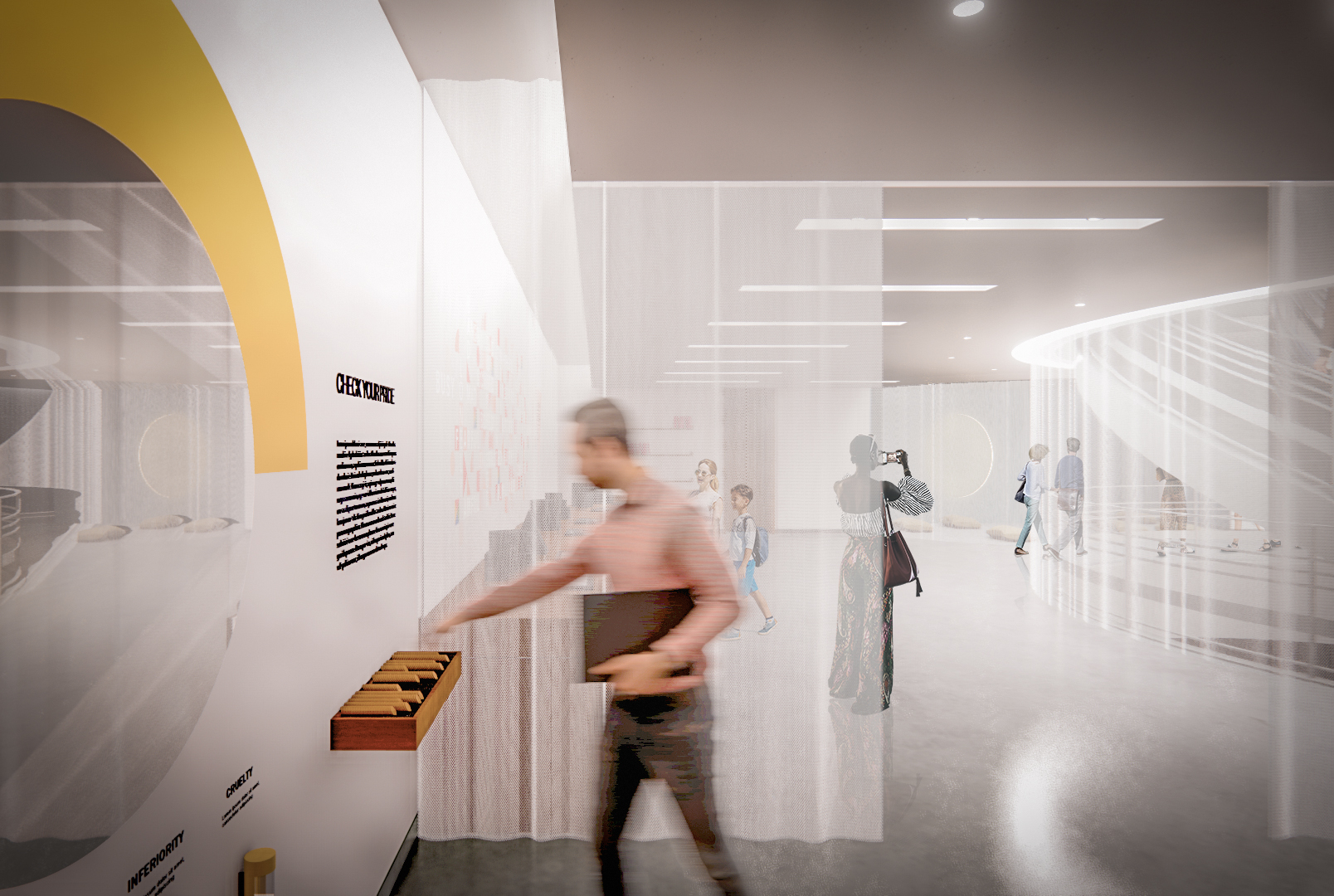
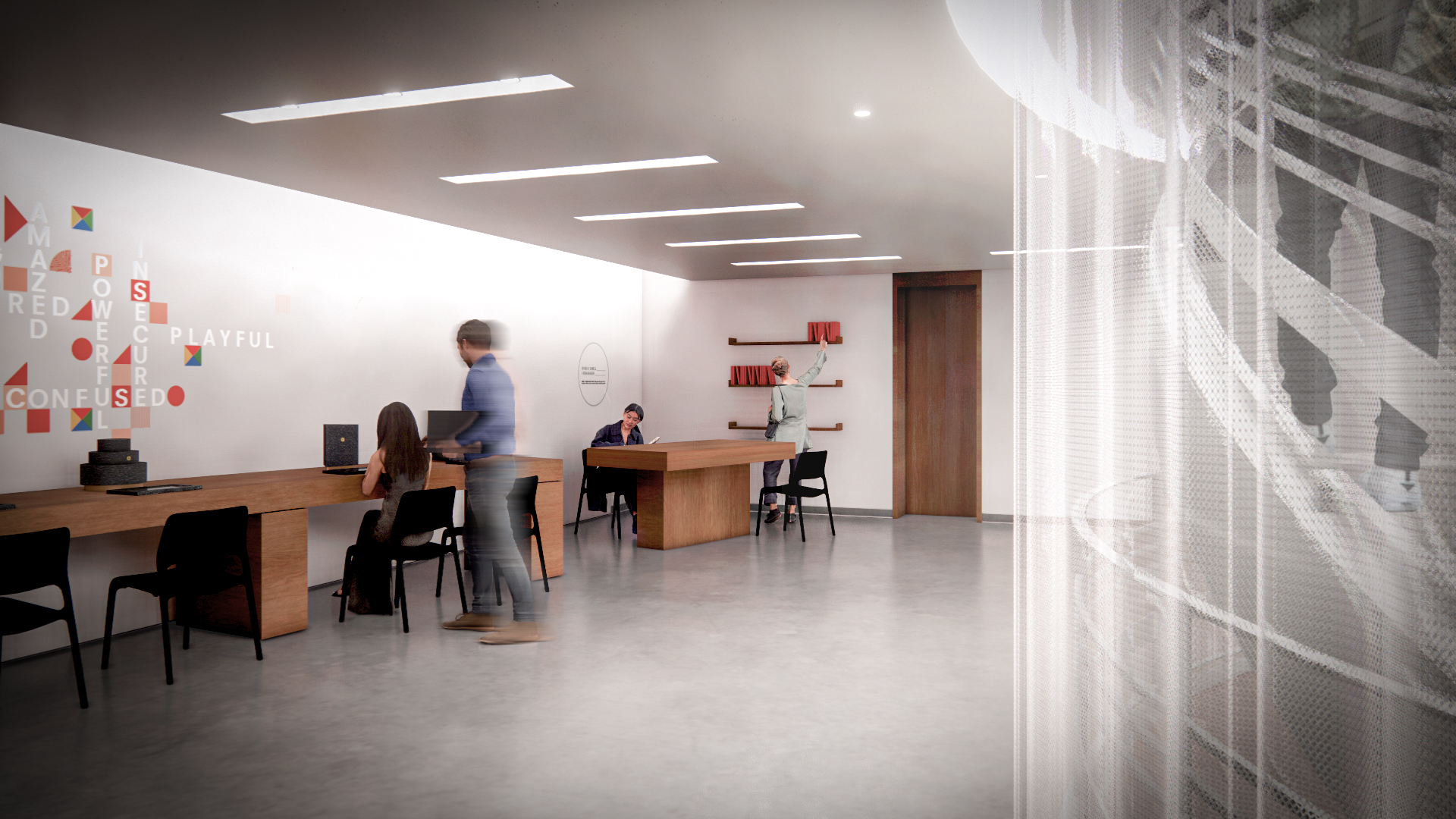
Related Stories
| Oct 29, 2014
Diller Scofidio + Renfro selected to design Olympic Museum in Colorado Springs
The museum is slated for an early 2018 completion, and will include a hall of fame, theater, retail space, and a 20,000-sf hall that will showcase the history of the Olympics and Paralympics.
| Oct 23, 2014
Prehistory museum's slanted roof mimics archaeological excavation [slideshow]
Mimicking the unearthing of archaeological sites, Henning Larsen Architects' recently opened Moesgaard Museum in Denmark has a planted roof that slopes upward out of the landscape.
| Oct 16, 2014
Perkins+Will white paper examines alternatives to flame retardant building materials
The white paper includes a list of 193 flame retardants, including 29 discovered in building and household products, 50 found in the indoor environment, and 33 in human blood, milk, and tissues.
| Oct 15, 2014
Harvard launches ‘design-centric’ center for green buildings and cities
The impetus behind Harvard's Center for Green Buildings and Cities is what the design school’s dean, Mohsen Mostafavi, describes as a “rapidly urbanizing global economy,” in which cities are building new structures “on a massive scale.”
| Oct 12, 2014
AIA 2030 commitment: Five years on, are we any closer to net-zero?
This year marks the fifth anniversary of the American Institute of Architects’ effort to have architecture firms voluntarily pledge net-zero energy design for all their buildings by 2030.
| Oct 10, 2014
A new memorial by Zaha Hadid in Cambodia departs from the expected
The project sees a departure from Hadid’s well-known use of concrete, fiberglass, and resin. Instead, the primary material will be timber, curved and symmetrical like the Angkor Wat and other Cambodian landmarks.
| Sep 25, 2014
Jean Nouvel unveils plans for National Art Museum of China
Of the design, Nouvel describes it as inspired by the simplicity of “a single brush stroke.”
| Sep 24, 2014
Architecture billings see continued strength, led by institutional sector
On the heels of recording its strongest pace of growth since 2007, there continues to be an increasing level of demand for design services signaled in the latest Architecture Billings Index.
| Sep 24, 2014
Frank Gehry's first building in Latin America will host grand opening on Oct. 2
Gehry's design for the Biomuseo, or Museum of Biodiversity, draws inspiration from the site's natural and cultural surroundings, including local Panamaian tin roofs.
| Sep 22, 2014
4 keys to effective post-occupancy evaluations
Perkins+Will's Janice Barnes covers the four steps that designers should take to create POEs that provide design direction and measure design effectiveness.


